New Homes » Kansai » Hyogo Prefecture » Itami
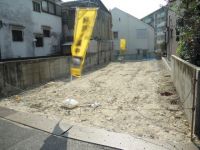 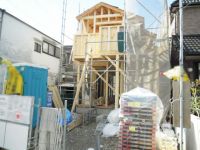
| | Hyogo Prefecture Itami 兵庫県伊丹市 |
| Hankyu Imazu Line "Sakasegawa" bus 26 minutes comprehensive welfare center walking 13 minutes 阪急今津線「逆瀬川」バス26分総合福祉センター歩13分 |
| ■ Popular Hankyu Sakasegawa! ■ Scarcity 1 subdivisions in a quiet residential area! ■ All rooms are southeast of the house! ■ Bathroom heating dryer ・ TV with intercom ・ Others have been fully equipped ■人気の阪急逆瀬川!■閑静な住宅地に希少1区画分譲!■全室南東向きのお家です!■浴室暖房乾燥機・TV付きインターフォン・その他設備充実しています |
| System kitchen, Bathroom Dryer, Yang per goodese-style room, Toilet 2 places, 2-story, Double-glazing, Zenshitsuminami direction, Underfloor Storage, TV monitor interphone, City gas システムキッチン、浴室乾燥機、陽当り良好、和室、トイレ2ヶ所、2階建、複層ガラス、全室南向き、床下収納、TVモニタ付インターホン、都市ガス |
Features pickup 特徴ピックアップ | | System kitchen / Bathroom Dryer / Yang per good / Japanese-style room / Toilet 2 places / 2-story / Double-glazing / Zenshitsuminami direction / Underfloor Storage / TV monitor interphone / City gas システムキッチン /浴室乾燥機 /陽当り良好 /和室 /トイレ2ヶ所 /2階建 /複層ガラス /全室南向き /床下収納 /TVモニタ付インターホン /都市ガス | Price 価格 | | 25,800,000 yen 2580万円 | Floor plan 間取り | | 4LDK 4LDK | Units sold 販売戸数 | | 1 units 1戸 | Land area 土地面積 | | 101.49 sq m 101.49m2 | Building area 建物面積 | | 93.96 sq m 93.96m2 | Driveway burden-road 私道負担・道路 | | 5.64 sq m , Northeast 4m width 5.64m2、北東4m幅 | Completion date 完成時期(築年月) | | November 2013 2013年11月 | Address 住所 | | Hyogo Prefecture Itami Nishino 6 兵庫県伊丹市西野6 | Traffic 交通 | | Hankyu Imazu Line "Sakasegawa" bus 26 minutes comprehensive welfare center walking 13 minutes 阪急今津線「逆瀬川」バス26分総合福祉センター歩13分
| Related links 関連リンク | | [Related Sites of this company] 【この会社の関連サイト】 | Contact お問い合せ先 | | TEL: 0800-603-3003 [Toll free] mobile phone ・ Also available from PHS
Caller ID is not notified
Please contact the "saw SUUMO (Sumo)"
If it does not lead, If the real estate company TEL:0800-603-3003【通話料無料】携帯電話・PHSからもご利用いただけます
発信者番号は通知されません
「SUUMO(スーモ)を見た」と問い合わせください
つながらない方、不動産会社の方は
| Building coverage, floor area ratio 建ぺい率・容積率 | | 60% ・ 200% 60%・200% | Time residents 入居時期 | | Consultation 相談 | Land of the right form 土地の権利形態 | | Ownership 所有権 | Structure and method of construction 構造・工法 | | Wooden 2-story 木造2階建 | Use district 用途地域 | | One middle and high 1種中高 | Overview and notices その他概要・特記事項 | | Facilities: Public Water Supply, This sewage, City gas, Building confirmation number: No. Trust 13-1843, Parking: car space 設備:公営水道、本下水、都市ガス、建築確認番号:第トラスト13-1843号、駐車場:カースペース | Company profile 会社概要 | | <Mediation> Governor of Hyogo Prefecture (3) No. 203325 (with) Nichimei Yubinbango664-0881 Hyogo Prefecture Itami Koya 3-292-1 <仲介>兵庫県知事(3)第203325号(有)ニチメイ〒664-0881 兵庫県伊丹市昆陽3-292-1 |
Local appearance photo現地外観写真 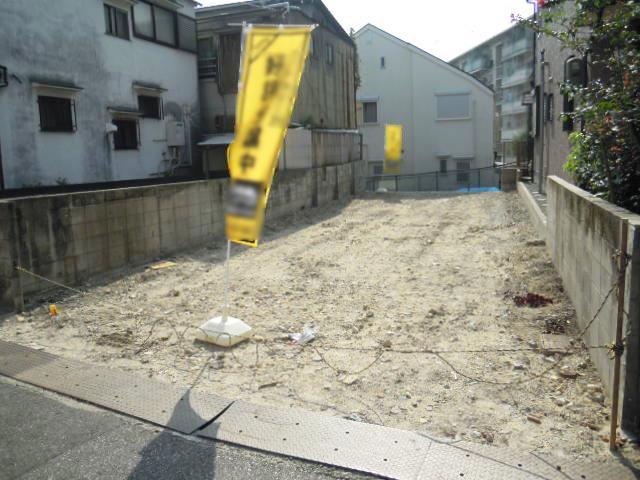 Local (September 2013) Shooting
現地(2013年9月)撮影
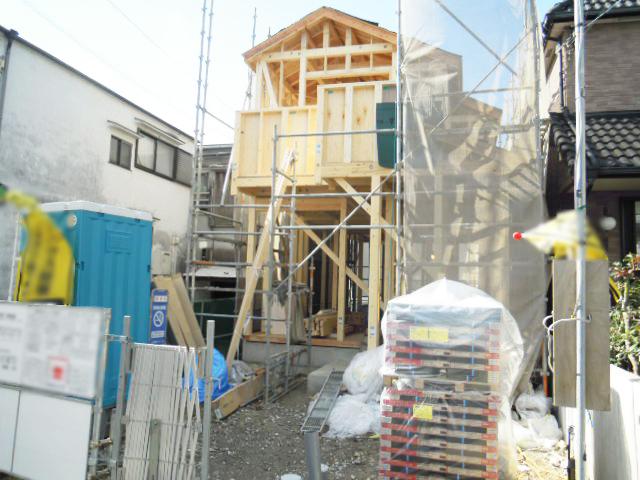 Local (11 May 2013) Shooting
現地(2013年11月)撮影
Local photos, including front road前面道路含む現地写真 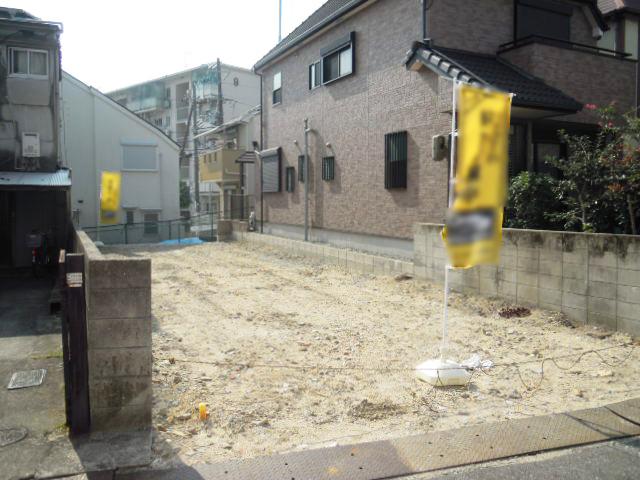 Local (10 May 2013) Shooting
現地(2013年10月)撮影
Floor plan間取り図 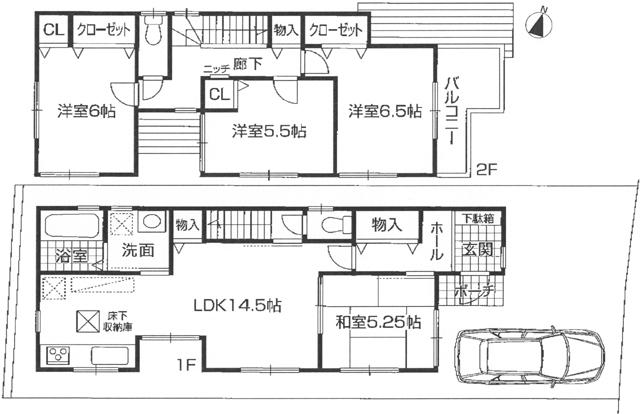 25,800,000 yen, 4LDK, Land area 101.49 sq m , Building area 93.96 sq m
2580万円、4LDK、土地面積101.49m2、建物面積93.96m2
Local photos, including front road前面道路含む現地写真 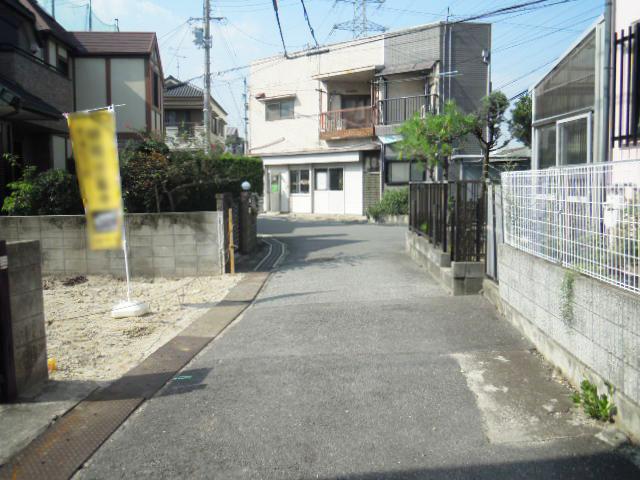 Local (September 2013) Shooting
現地(2013年9月)撮影
Supermarketスーパー 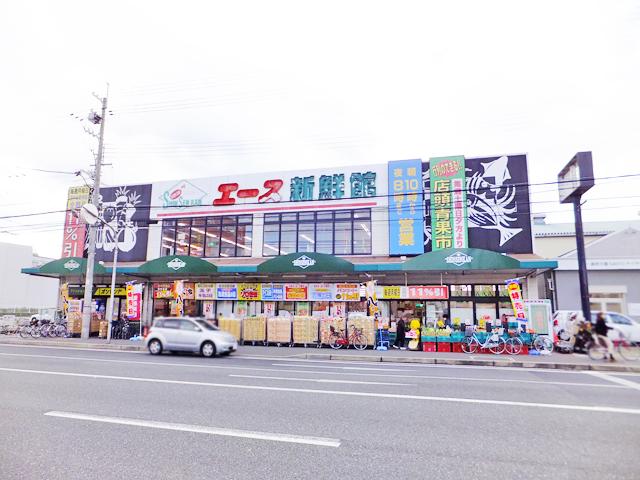 926m to ace fresh Museum Nishino shop
エース新鮮館西野店まで926m
Local photos, including front road前面道路含む現地写真 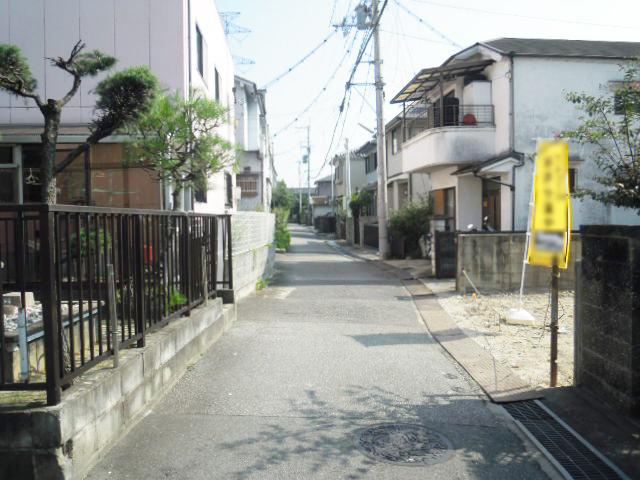 Local (September 2013) Shooting
現地(2013年9月)撮影
Shopping centreショッピングセンター 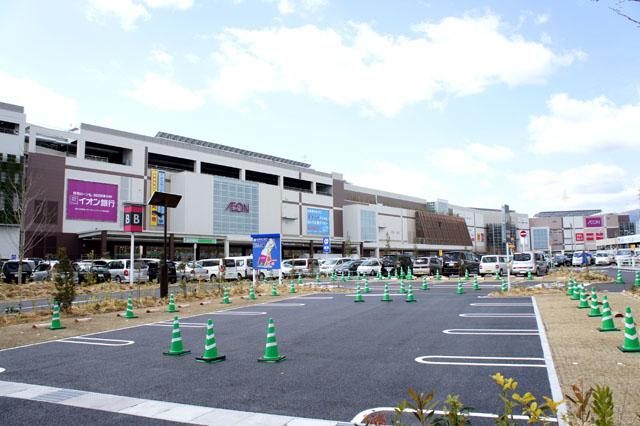 1522m to Koya Aeon Mall Itami
イオンモール伊丹昆陽まで1522m
Supermarketスーパー 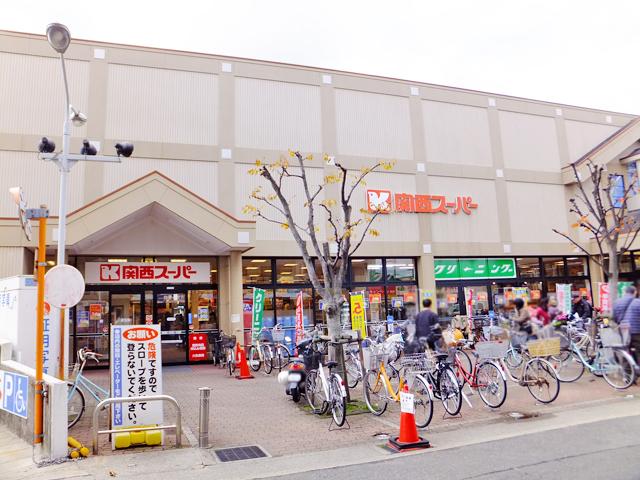 975m to the Kansai Super Sakuradai shop
関西スーパー桜台店まで975m
Drug storeドラッグストア 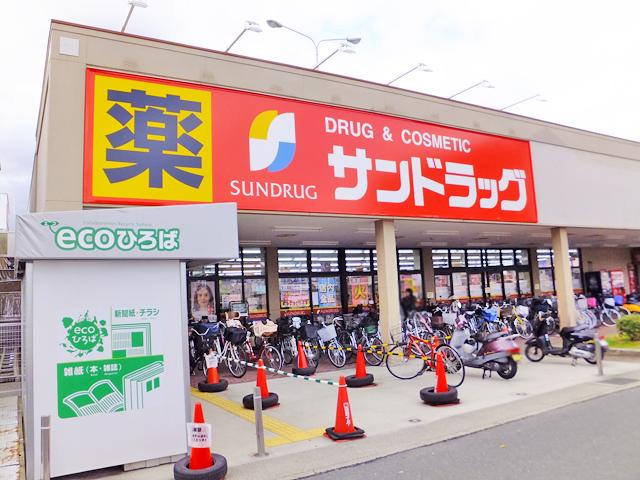 San drag 955m to Itami Sakuradai shop
サンドラッグ伊丹桜台店まで955m
Junior high school中学校 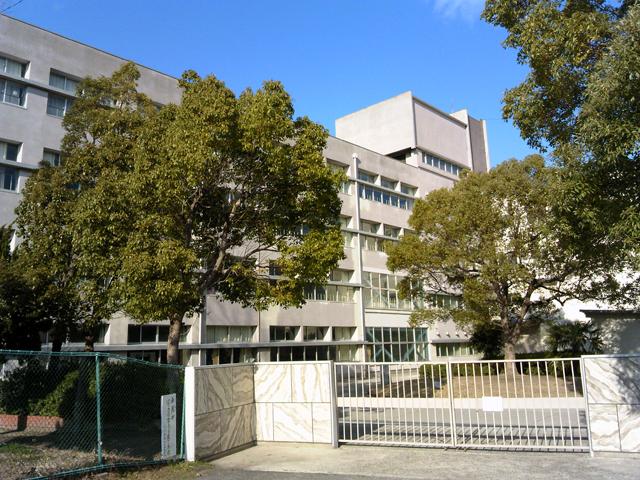 1695m to Itami Municipal Tennoji River Junior High School
伊丹市立天王寺川中学校まで1695m
Bank銀行 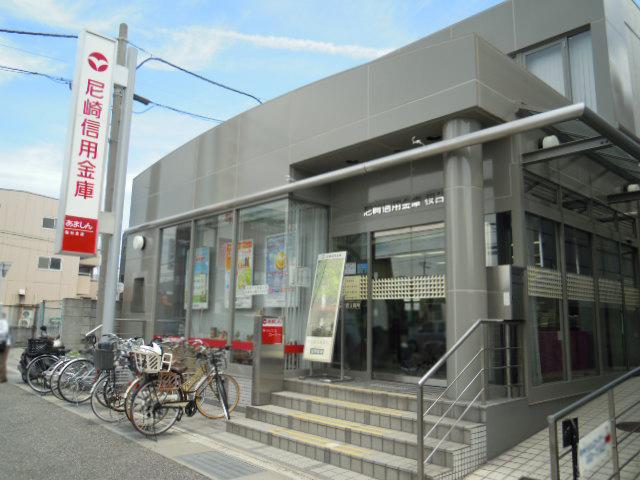 Amagasaki credit union Sakuradai to branch 808m
尼崎信用金庫桜台支店まで808m
Location
|













