New Homes » Kansai » Hyogo Prefecture » Itami
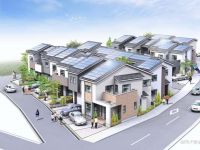 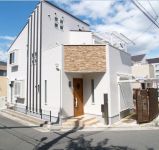
| | Hyogo Prefecture Itami 兵庫県伊丹市 |
| Hankyu Kobe Line "Tsukaguchi" 20 minutes Yamada garage walk 1 minute bus 阪急神戸線「塚口」バス20分山田車庫歩1分 |
| ■ Happy Town25 anniversary special edition South-facing dwelling unit number of all 16 compartments ■ Solar power + damping control system + heat insulation sash + smart HEMS ■ Next-generation energy-saving + Ordinance quasi-fireproof +5 manufacturer selectable ■Happy Town25周年記念特別仕様 南向き住戸多数の全16区画■太陽光発電+制震制御システム+断熱サッシ+スマートHEMS■次世代省エネルギー+省令準耐火+5メーカー選択可 |
| Parking two Allowed, Siemens south road, Measures to conserve energy, Super close, A quiet residential area, Corner lot, Solar power system, LDK18 tatami mats or more, Fiscal year Available, Energy-saving water heaters, Facing south, System kitchen, Bathroom Dryer, Yang per goodese-style room, Shaping land, Mist sauna, Washbasin with shower, Face-to-face kitchen, Barrier-free, Toilet 2 places, Bathroom 1 tsubo or more, 2-story, South balcony, Double-glazing, Warm water washing toilet seat, loft, Underfloor Storage, The window in the bathroom, TV monitor interphone, Ventilation good, All living room flooring, Dish washing dryer, Water filter, Living stairs, City gas, Flat terrain, Floor heating 駐車2台可、南側道路面す、省エネルギー対策、スーパーが近い、閑静な住宅地、角地、太陽光発電システム、LDK18畳以上、年度内入居可、省エネ給湯器、南向き、システムキッチン、浴室乾燥機、陽当り良好、和室、整形地、ミストサウナ、シャワー付洗面台、対面式キッチン、バリアフリー、トイレ2ヶ所、浴室1坪以上、2階建、南面バルコニー、複層ガラス、温水洗浄便座、ロフト、床下収納、浴室に窓、TVモニタ付インターホン、通風良好、全居室フローリング、食器洗乾燥機、浄水器、リビング階段、都市ガス、平坦地、床暖房 |
Features pickup 特徴ピックアップ | | Measures to conserve energy / Solar power system / Parking two Allowed / LDK18 tatami mats or more / Fiscal year Available / Energy-saving water heaters / Super close / Facing south / System kitchen / Bathroom Dryer / Yang per good / Siemens south road / A quiet residential area / Corner lot / Japanese-style room / Shaping land / Mist sauna / Washbasin with shower / Face-to-face kitchen / Barrier-free / Toilet 2 places / Bathroom 1 tsubo or more / 2-story / South balcony / Double-glazing / Warm water washing toilet seat / loft / Underfloor Storage / The window in the bathroom / TV monitor interphone / Ventilation good / All living room flooring / Dish washing dryer / Water filter / Living stairs / City gas / Flat terrain / Floor heating 省エネルギー対策 /太陽光発電システム /駐車2台可 /LDK18畳以上 /年度内入居可 /省エネ給湯器 /スーパーが近い /南向き /システムキッチン /浴室乾燥機 /陽当り良好 /南側道路面す /閑静な住宅地 /角地 /和室 /整形地 /ミストサウナ /シャワー付洗面台 /対面式キッチン /バリアフリー /トイレ2ヶ所 /浴室1坪以上 /2階建 /南面バルコニー /複層ガラス /温水洗浄便座 /ロフト /床下収納 /浴室に窓 /TVモニタ付インターホン /通風良好 /全居室フローリング /食器洗乾燥機 /浄水器 /リビング階段 /都市ガス /平坦地 /床暖房 | Property name 物件名 | | Happy Town Itami Yamada premium Happy Town伊丹山田プレミアム | Price 価格 | | 33,800,000 yen ~ 38,500,000 yen 3380万円 ~ 3850万円 | Floor plan 間取り | | 4LDK 4LDK | Units sold 販売戸数 | | 9 units 9戸 | Total units 総戸数 | | 16 houses 16戸 | Land area 土地面積 | | 100 sq m ~ 118.6 sq m (30.24 tsubo ~ 35.87 tsubo) (measured) 100m2 ~ 118.6m2(30.24坪 ~ 35.87坪)(実測) | Building area 建物面積 | | 94.77 sq m (28.66 tsubo) (measured) 94.77m2(28.66坪)(実測) | Driveway burden-road 私道負担・道路 | | Road width: 5m ・ , Asphaltic pavement 道路幅:5m・、アスファルト舗装 | Completion date 完成時期(築年月) | | 4 months after the contract 契約後4ヶ月 | Address 住所 | | Hyogo Prefecture Itami Yamada 3-2 兵庫県伊丹市山田3-2 | Traffic 交通 | | Hankyu Kobe Line "Tsukaguchi" 20 minutes Yamada garage walk 1 minute bus 阪急神戸線「塚口」バス20分山田車庫歩1分
| Related links 関連リンク | | [Related Sites of this company] 【この会社の関連サイト】 | Person in charge 担当者より | | Rep Nagase Hiroki Age: 30 Daigyokai Experience: 16 years ready-built business ・ Taking advantage of the experience that has been involved for many years in real estate brokerage, Visitor of hope of your house hunting, Let me support your sale. I'd love to, Me please let once tell us your dreams and ideals of the house. Let's create together. 担当者永瀬 弘樹年齢:30代業界経験:16年建売事業・不動産仲介に長年携わってきた経験を活かし、お客さんのご希望のお家探し、ご売却をサポートさせてもらいます。是非、私に一度お客様の夢や理想の家をお聞かせください。一緒に創造していきましょう。 | Contact お問い合せ先 | | TEL: 0800-603-6537 [Toll free] mobile phone ・ Also available from PHS
Caller ID is not notified
Please contact the "saw SUUMO (Sumo)"
If it does not lead, If the real estate company TEL:0800-603-6537【通話料無料】携帯電話・PHSからもご利用いただけます
発信者番号は通知されません
「SUUMO(スーモ)を見た」と問い合わせください
つながらない方、不動産会社の方は
| Building coverage, floor area ratio 建ぺい率・容積率 | | Kenpei rate: 60%, Volume ratio: 200% 建ペい率:60%、容積率:200% | Time residents 入居時期 | | 4 months after the contract 契約後4ヶ月 | Land of the right form 土地の権利形態 | | Ownership 所有権 | Structure and method of construction 構造・工法 | | Wooden 2-story (framing method) 木造2階建(軸組工法) | Use district 用途地域 | | One middle and high 1種中高 | Land category 地目 | | Residential land 宅地 | Overview and notices その他概要・特記事項 | | Contact: Nagase Hiroki, Building confirmation number: J13-00534 担当者:永瀬 弘樹、建築確認番号:J13-00534 | Company profile 会社概要 | | <Mediation> Governor of Hyogo Prefecture (2) No. 203741 (Ltd.) Happy Home Yubinbango663-8103 Nishinomiya, Hyogo Prefecture Kumano-cho, 1-31 <仲介>兵庫県知事(2)第203741号(株)ハッピーホーム〒663-8103 兵庫県西宮市熊野町1-31 |
Rendering (appearance)完成予想図(外観) 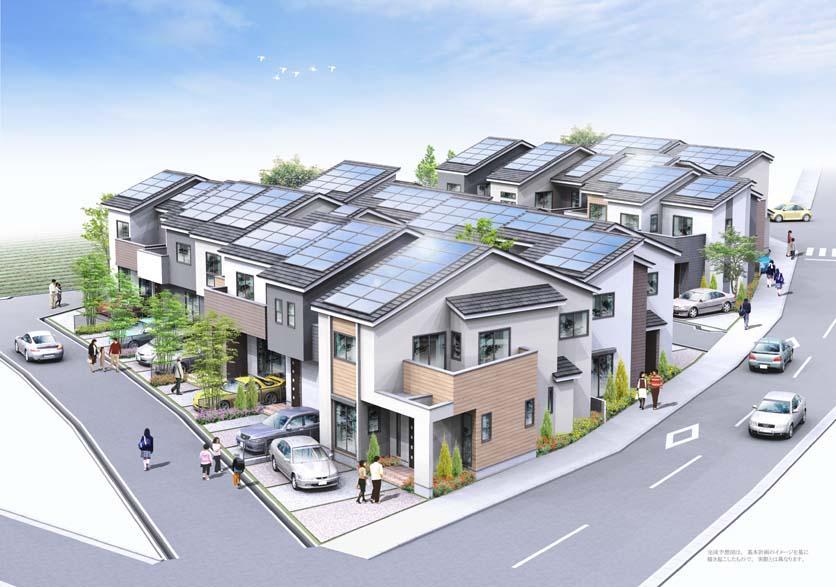 HappyTown Itami Yamada premium Rendering
HappyTown伊丹山田プレミアム 完成予想図
Same specifications photos (appearance)同仕様写真(外観) 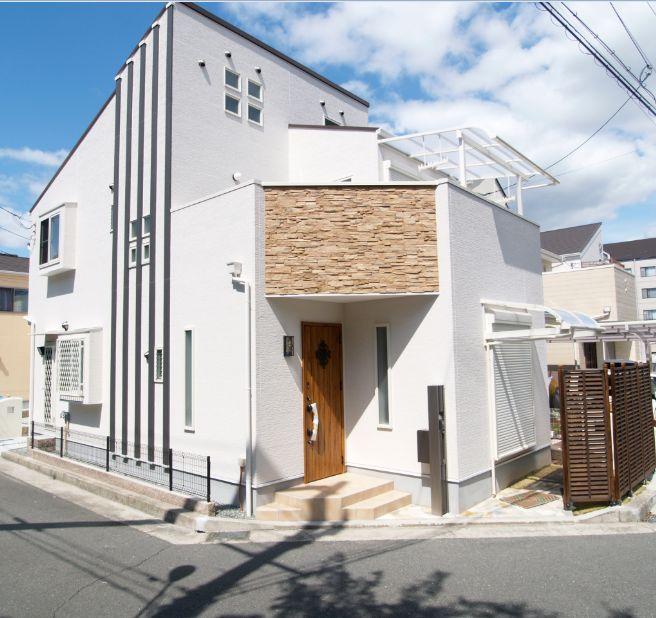 Appearance image
外観イメージ
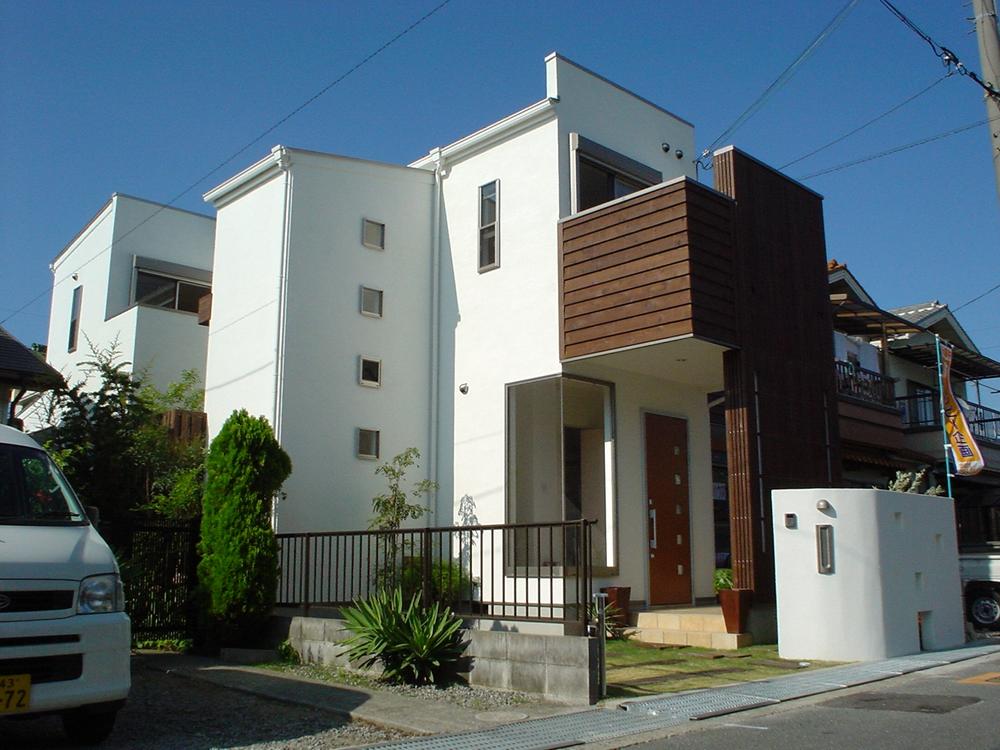 Appearance image
外観イメージ
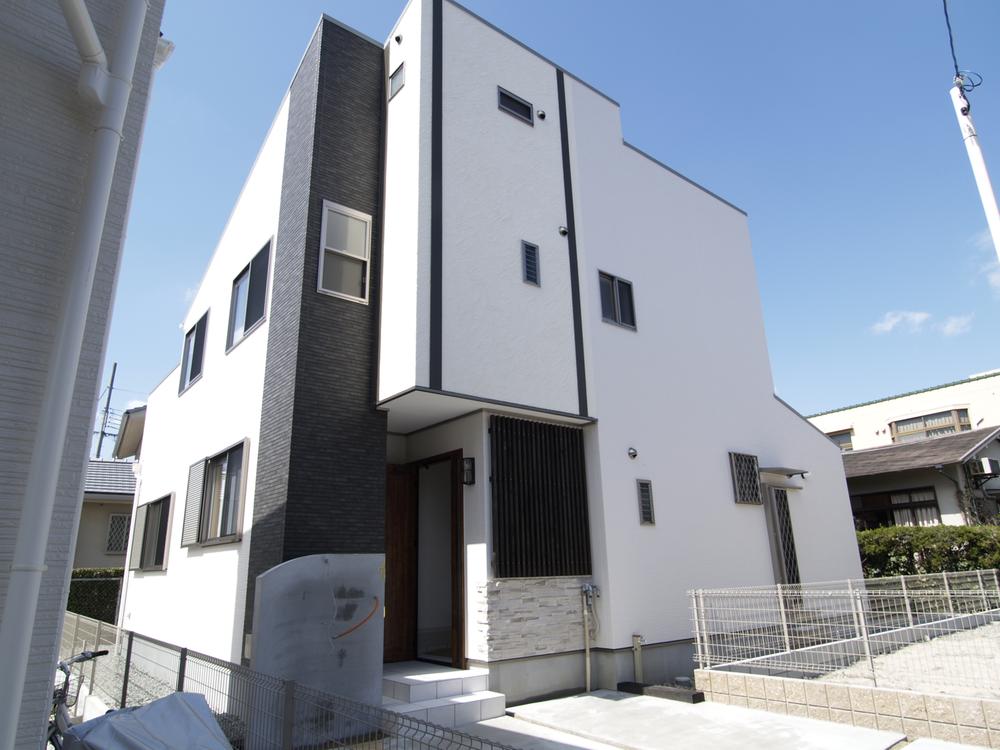 Appearance image
外観イメージ
Same specifications photos (living)同仕様写真(リビング) 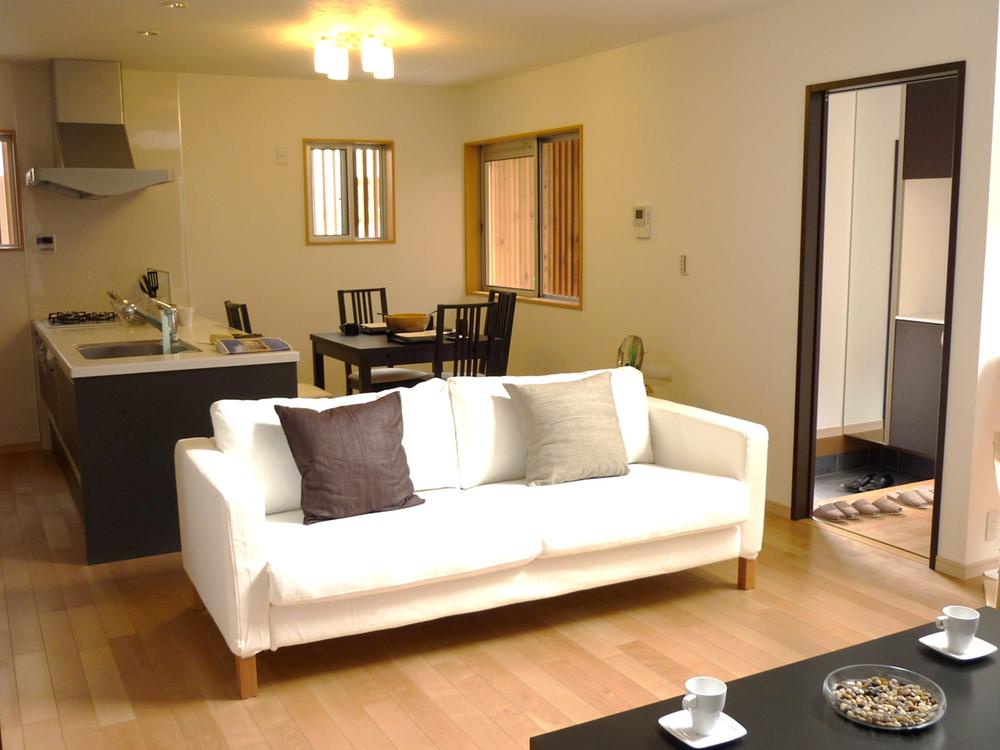 Living Image
リビングイメージ
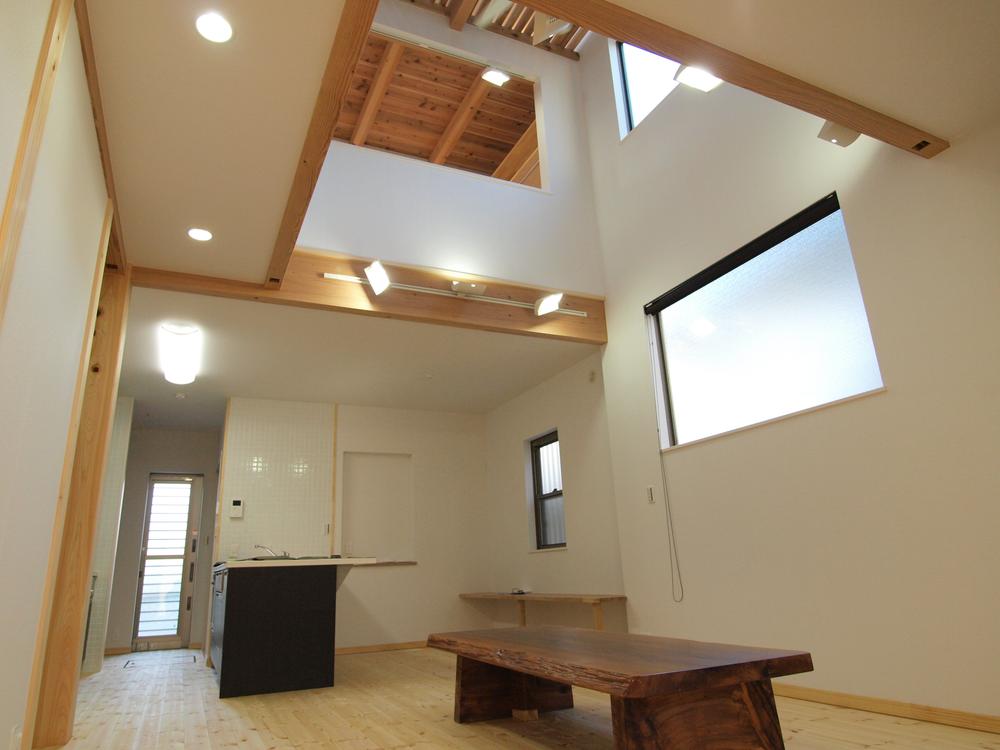 Living Image
リビングイメージ
Same specifications photos (Other introspection)同仕様写真(その他内観) 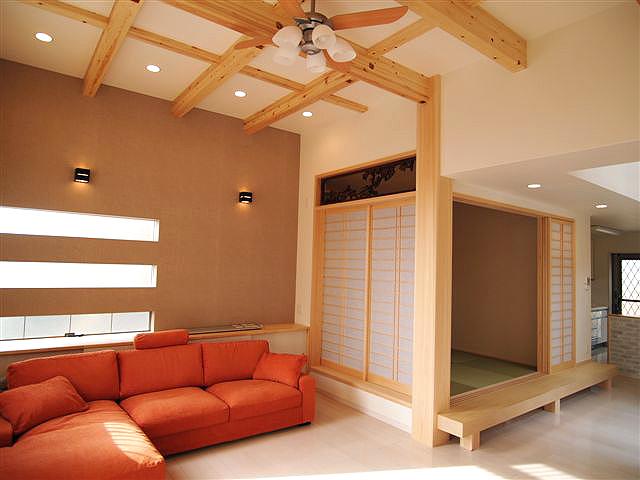 Japanese-style image
和室イメージ
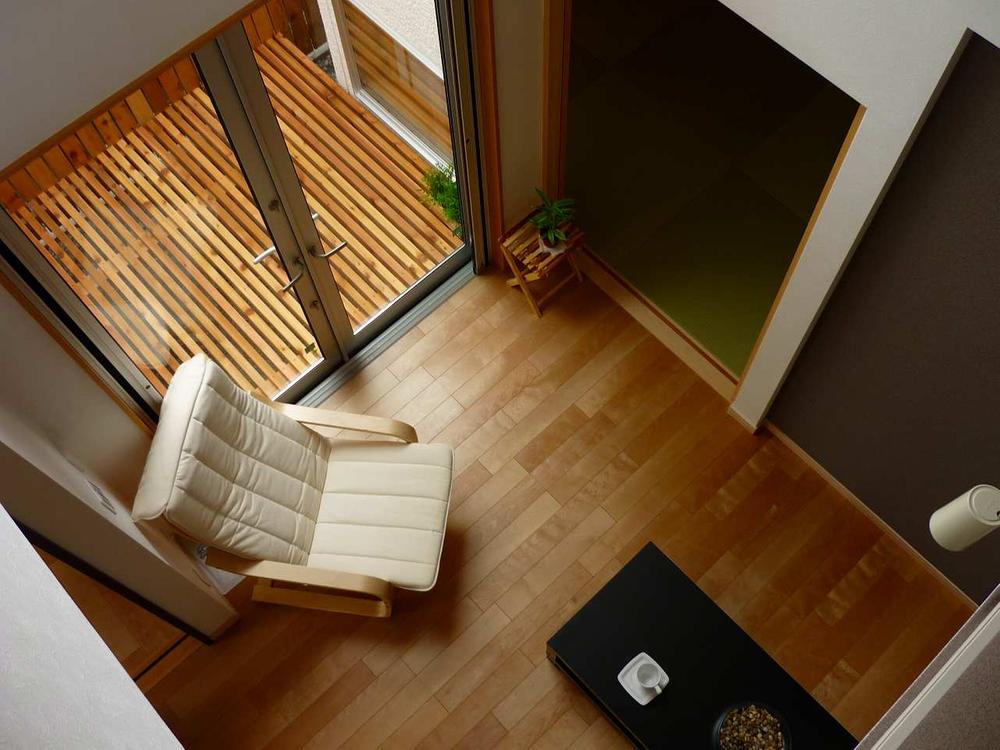 Atrium image
吹き抜けイメージ
Other Equipmentその他設備 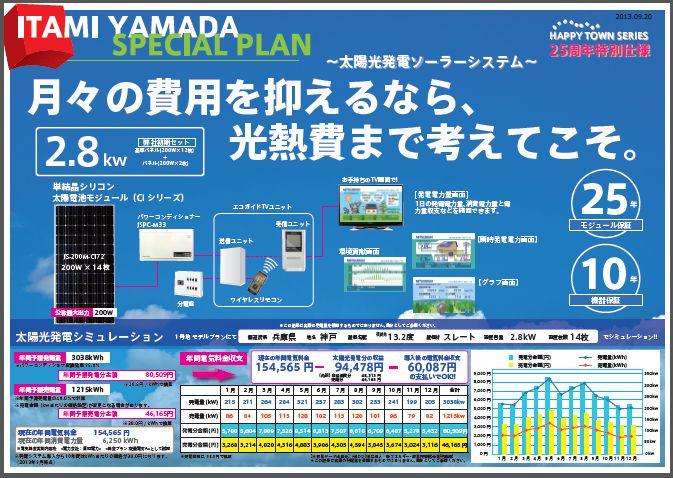 Solar power
太陽光発電
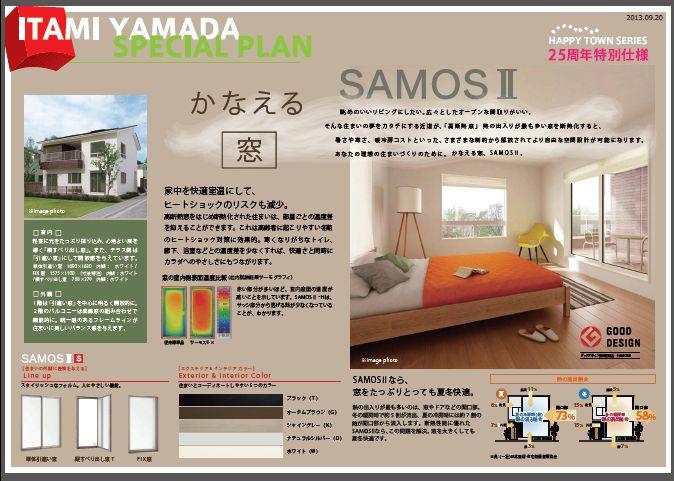 Insulation sash
断熱サッシ
Same specifications photos (Other introspection)同仕様写真(その他内観) 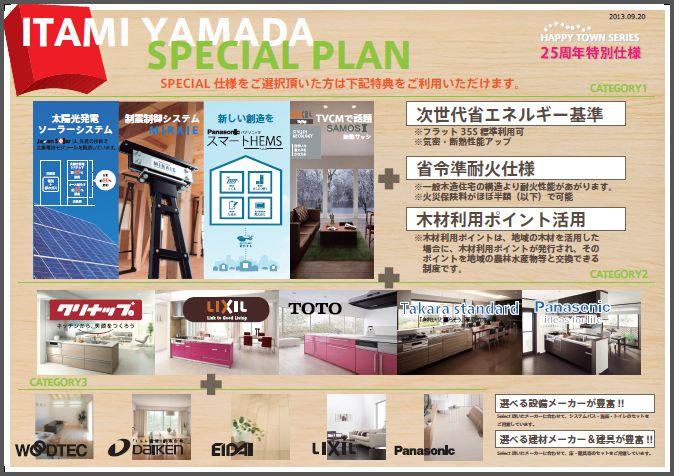 Happy Town25 Anniversary Special plan
Happy Town25周年記念 スペシャルプラン
Construction ・ Construction method ・ specification構造・工法・仕様 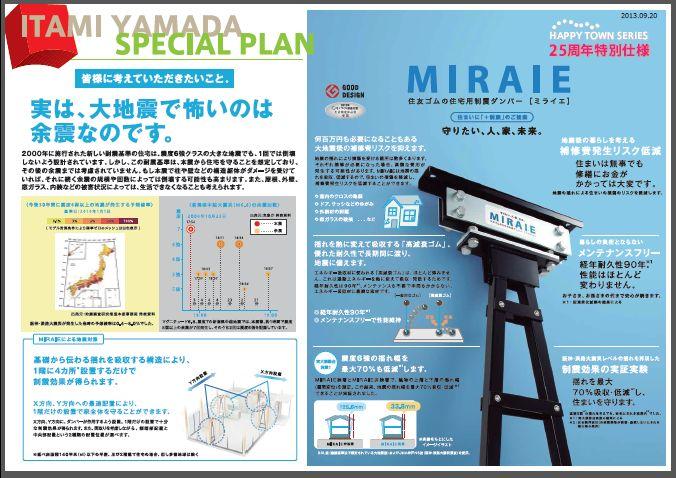 Damping control system
制震制御システム
Other Equipmentその他設備 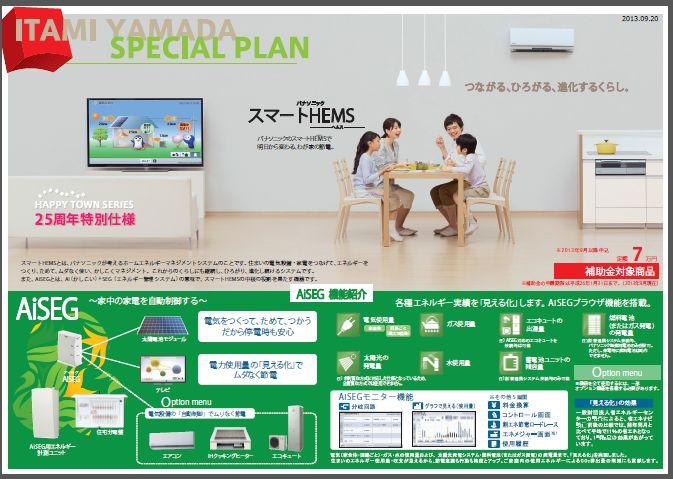 Smart house
スマートハウス
Same specifications photo (kitchen)同仕様写真(キッチン) 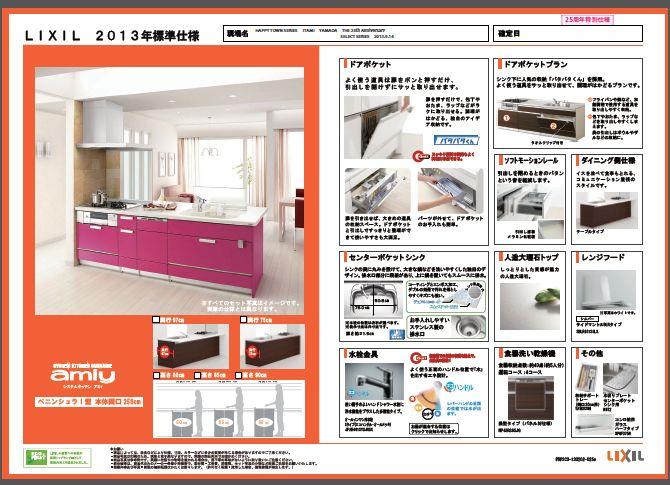 Rikushiru (dishwasher ・ Water purifier standard use)
リクシル(食洗機・浄水器標準使用)
Same specifications photo (bathroom)同仕様写真(浴室) 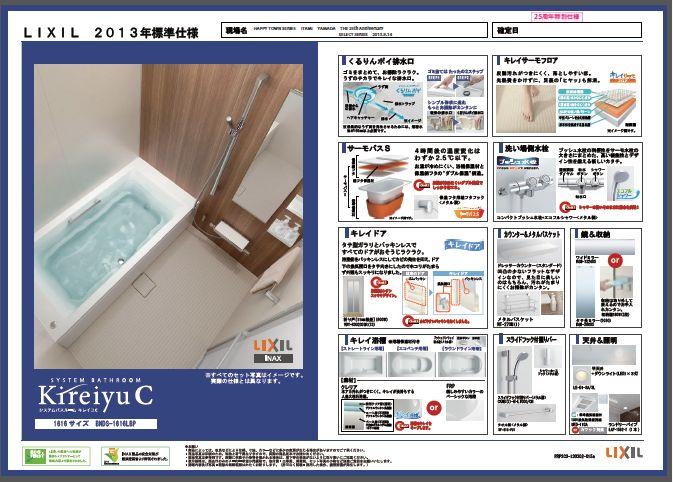 Rikushiru (mist Kawakku standard specification)
リクシル(ミストカワック標準仕様)
Wash basin, toilet洗面台・洗面所 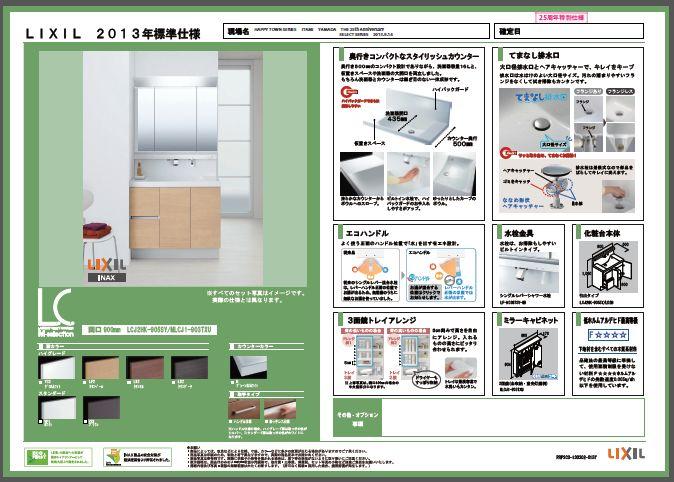 Rikushiru (three-sided mirror vanity)
リクシル(3面鏡洗面台)
Toiletトイレ 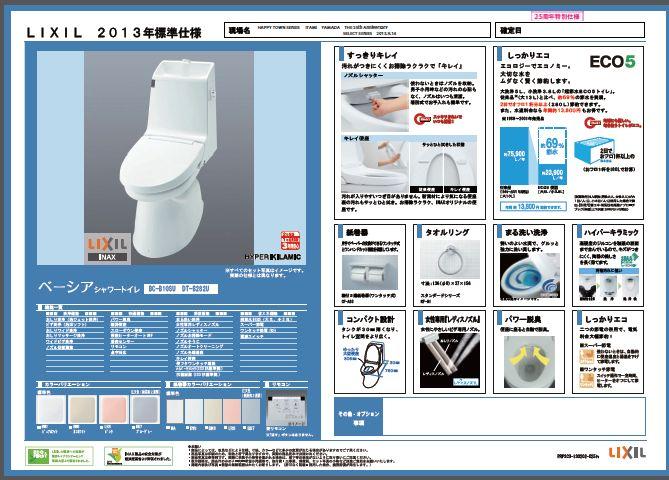 Rikushiru (first floor ・ Second floor Washlet standard specification)
リクシル(1階・2階ウォシュレット標準仕様)
Same specifications photos (Other introspection)同仕様写真(その他内観) 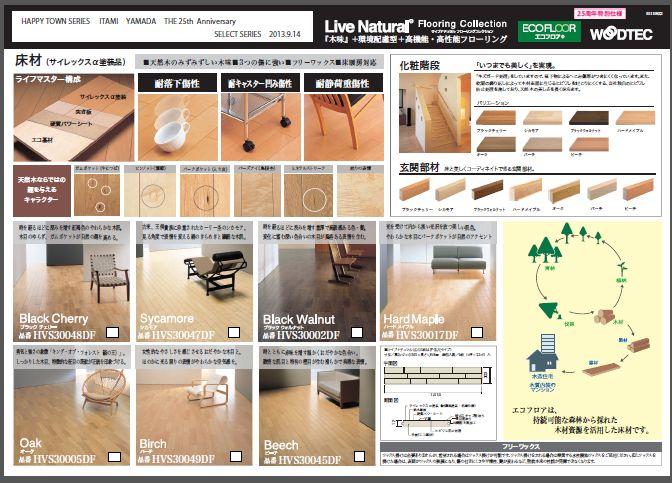 Asahi Wood Tech (floor standard specification)
朝日ウッドテック(フロア標準仕様)
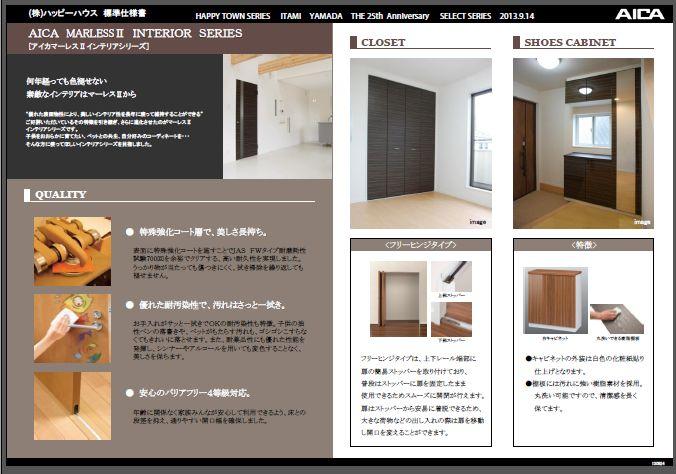 Aika (joinery standard specification)
アイカ(建具標準仕様)
Otherその他 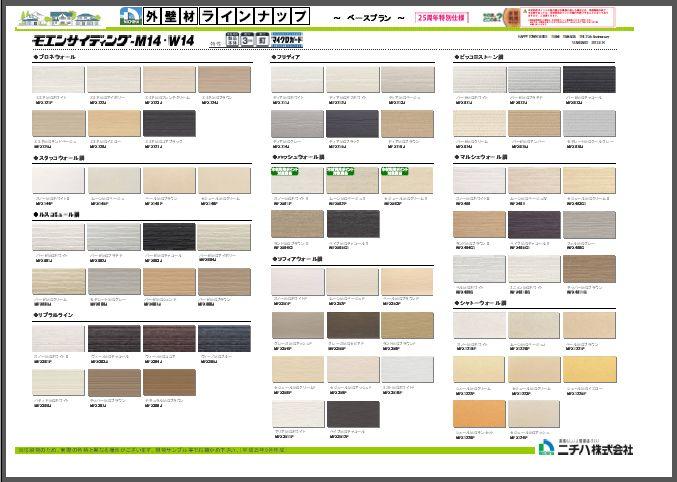 External wall material
外壁材
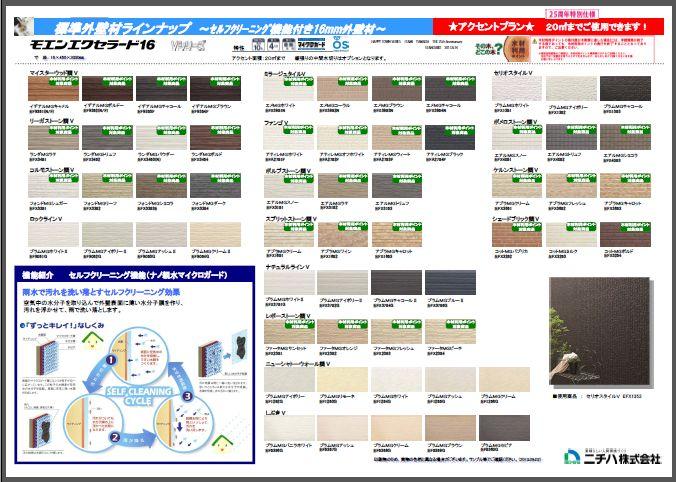 External wall material
外壁材
Same specifications photos (Other introspection)同仕様写真(その他内観) 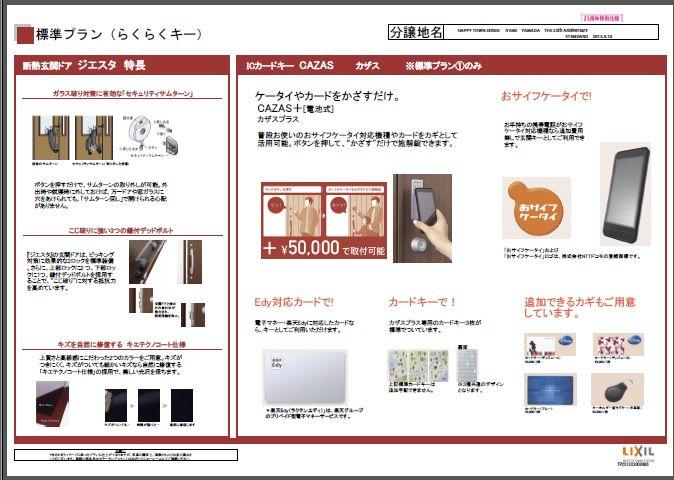 Entrance door (ancillary facilities)
玄関ドア(付帯設備)
Floor plan間取り図 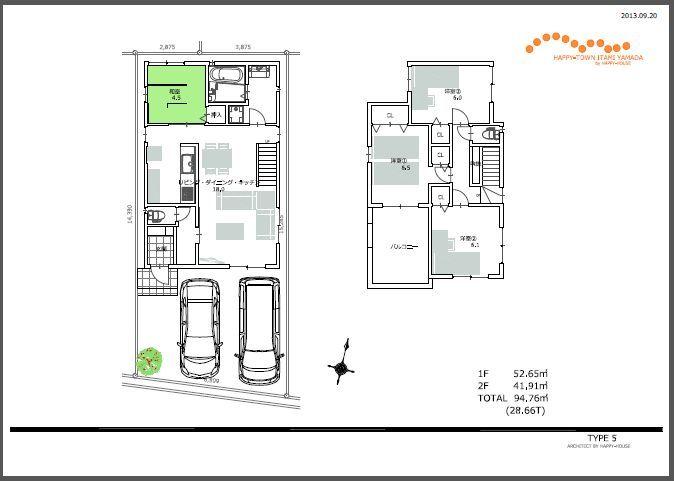 HappyTown Itami Yamada premium Rendering
HappyTown伊丹山田プレミアム 完成予想図
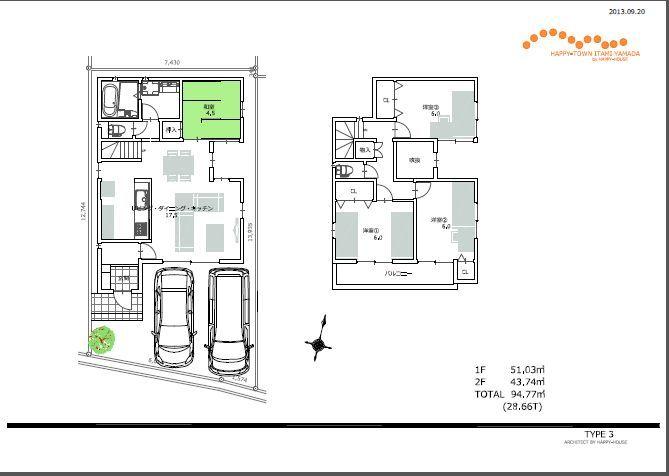 HappyTown Itami Yamada premium Rendering
HappyTown伊丹山田プレミアム 完成予想図
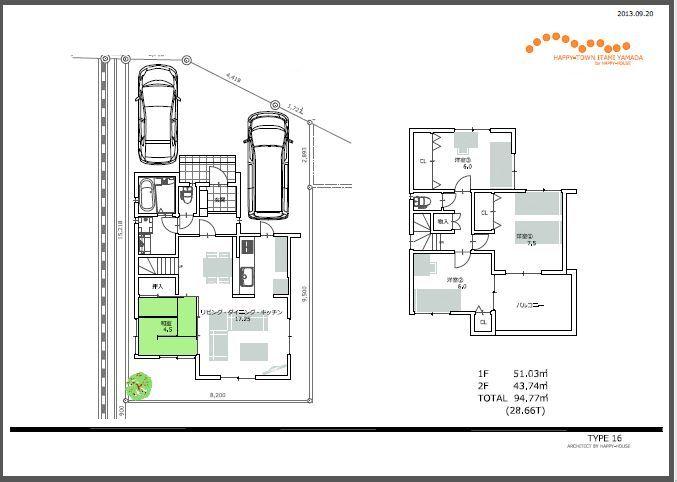 HappyTown Itami Yamada premium Rendering
HappyTown伊丹山田プレミアム 完成予想図
Junior high school中学校 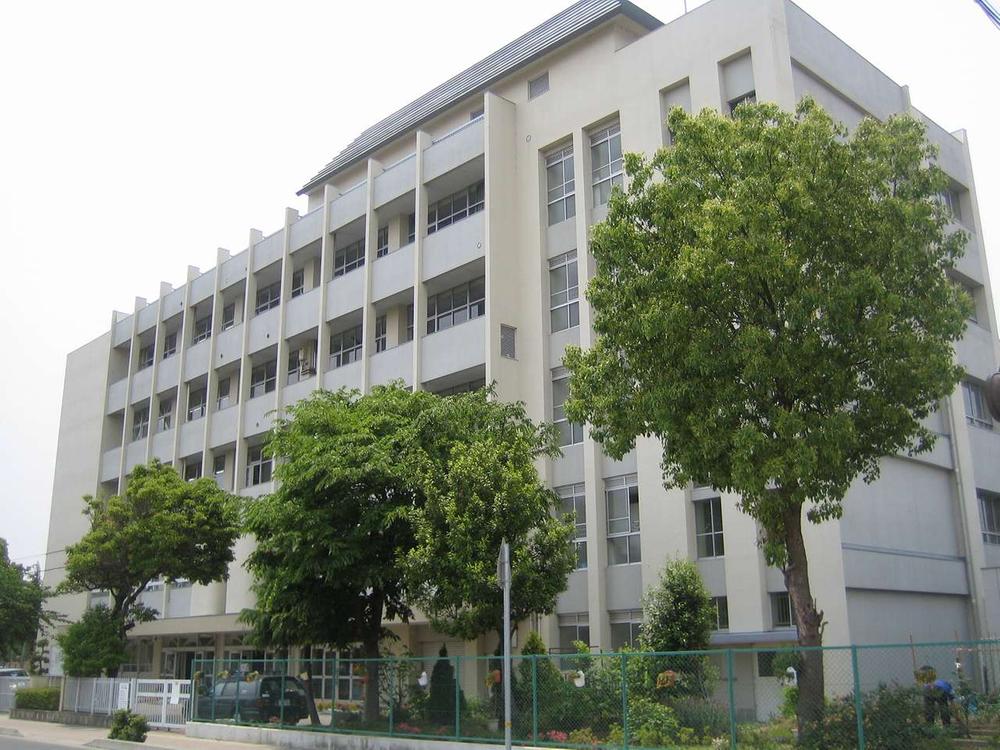 561m to Itami Matsuzaki junior high school
伊丹市立松崎中学校まで561m
Primary school小学校 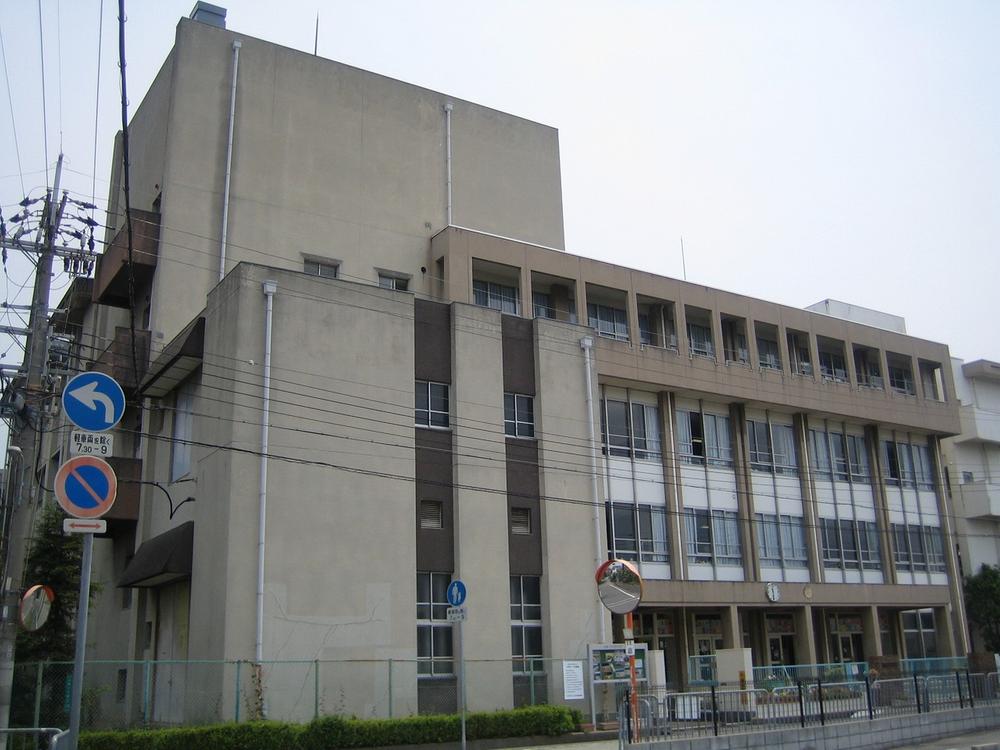 480m to Itami Koya-ri Elementary School
伊丹市立昆陽里小学校まで480m
Kindergarten ・ Nursery幼稚園・保育園 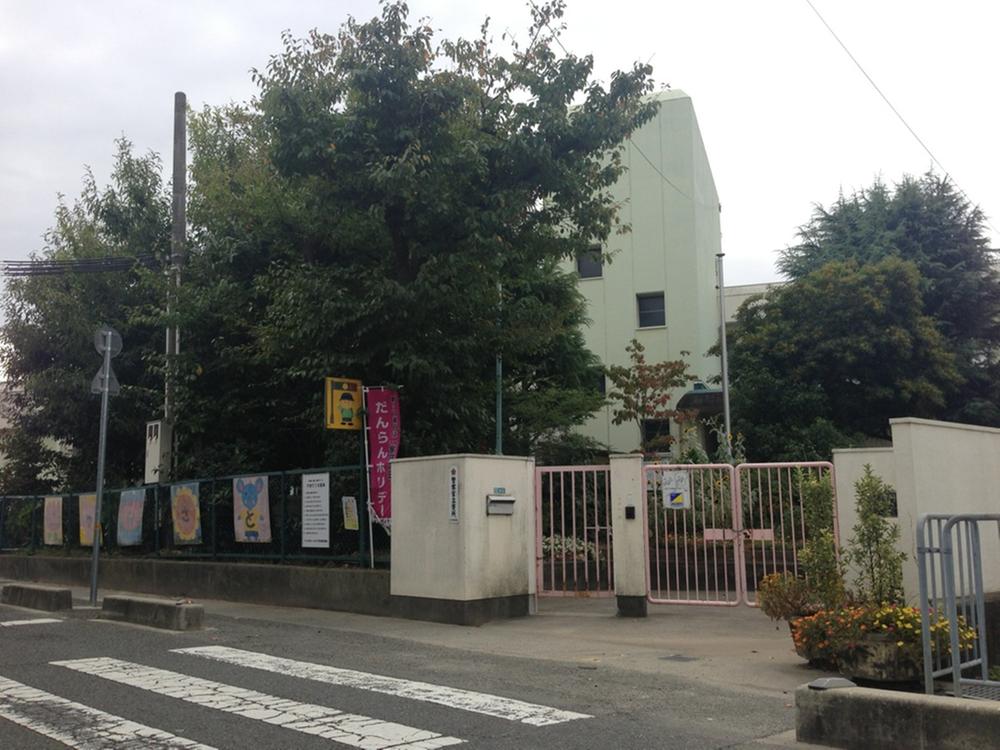 346m to Itami Municipal Sato Koyano kindergarten
伊丹市立こやのさと幼稚園まで346m
The entire compartment Figure全体区画図 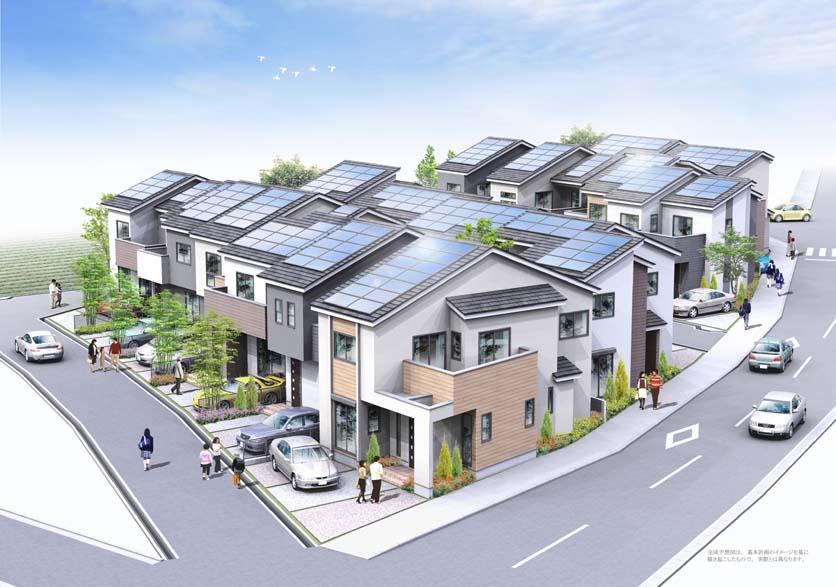 Happy Town Itami Yamada premium All 16 compartments
ハッピータウン伊丹山田プレミアム 全16区画
Park公園 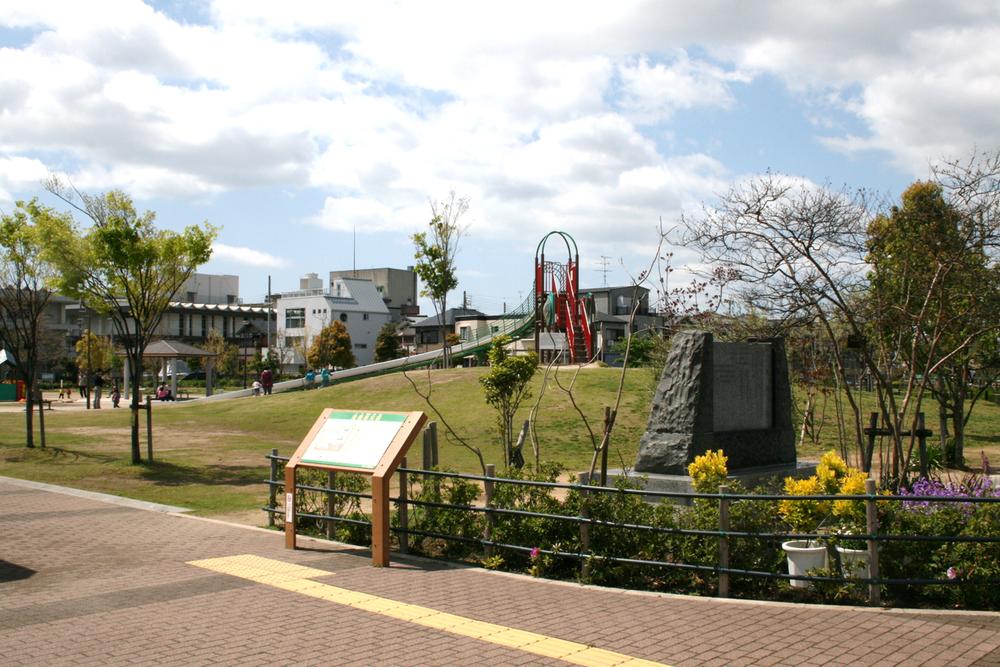 Koya to South Park 607m
昆陽南公園まで607m
Supermarketスーパー 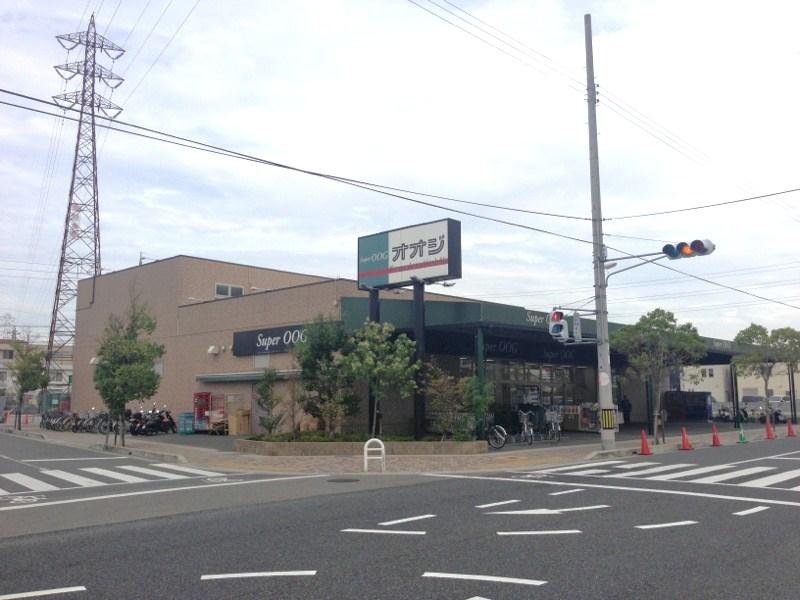 500m to super highway
スーパーオオジまで500m
Location
|
































