New Homes » Kansai » Hyogo Prefecture » Itami
 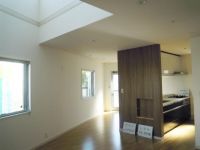
| | Hyogo Prefecture Itami 兵庫県伊丹市 |
| Hankyū Itami Line "Itami" walk 10 minutes 阪急伊丹線「伊丹」歩10分 |
| ■ This is useful because it is a 10-minute walk from Hankyu Itami Station! ■ Incorporating livable living environment and the nature of the light design is the pride of the house ■ Dish washing and drying machine ・ Floor heating ・ Others have been fully equipped! ■阪急伊丹駅から徒歩10分なので便利です!■暮らしやすい住環境と自然の光を取り込んだ設計が自慢のお家です■食器洗浄乾燥機・床暖房・その他設備充実しています! |
| LDK18 tatami mats or more, System kitchen, Bathroom Dryer, Yang per goodese-style room, Washbasin with shower, Face-to-face kitchen, Toilet 2 places, 2-story, Warm water washing toilet seat, Dish washing dryer, City gas, Floor heating LDK18畳以上、システムキッチン、浴室乾燥機、陽当り良好、和室、シャワー付洗面台、対面式キッチン、トイレ2ヶ所、2階建、温水洗浄便座、食器洗乾燥機、都市ガス、床暖房 |
Features pickup 特徴ピックアップ | | LDK18 tatami mats or more / System kitchen / Bathroom Dryer / Yang per good / Japanese-style room / Washbasin with shower / Face-to-face kitchen / Toilet 2 places / 2-story / Warm water washing toilet seat / Dish washing dryer / City gas / Floor heating LDK18畳以上 /システムキッチン /浴室乾燥機 /陽当り良好 /和室 /シャワー付洗面台 /対面式キッチン /トイレ2ヶ所 /2階建 /温水洗浄便座 /食器洗乾燥機 /都市ガス /床暖房 | Price 価格 | | 36,800,000 yen 3680万円 | Floor plan 間取り | | 4LDK 4LDK | Units sold 販売戸数 | | 1 units 1戸 | Land area 土地面積 | | 115.97 sq m 115.97m2 | Building area 建物面積 | | 98.53 sq m 98.53m2 | Driveway burden-road 私道負担・道路 | | Nothing, East 7m width (contact the road width 23.2m) 無、東7m幅(接道幅23.2m) | Completion date 完成時期(築年月) | | June 2013 2013年6月 | Address 住所 | | Hyogo Prefecture Itami Koya East 2 兵庫県伊丹市昆陽東2 | Traffic 交通 | | Hankyū Itami Line "Itami" walk 10 minutes 阪急伊丹線「伊丹」歩10分
| Related links 関連リンク | | [Related Sites of this company] 【この会社の関連サイト】 | Contact お問い合せ先 | | TEL: 0800-603-3003 [Toll free] mobile phone ・ Also available from PHS
Caller ID is not notified
Please contact the "saw SUUMO (Sumo)"
If it does not lead, If the real estate company TEL:0800-603-3003【通話料無料】携帯電話・PHSからもご利用いただけます
発信者番号は通知されません
「SUUMO(スーモ)を見た」と問い合わせください
つながらない方、不動産会社の方は
| Building coverage, floor area ratio 建ぺい率・容積率 | | Fifty percent ・ Hundred percent 50%・100% | Time residents 入居時期 | | Consultation 相談 | Land of the right form 土地の権利形態 | | Ownership 所有権 | Structure and method of construction 構造・工法 | | Wooden 2-story 木造2階建 | Use district 用途地域 | | One low-rise 1種低層 | Overview and notices その他概要・特記事項 | | Facilities: Public Water Supply, This sewage, City gas, Parking: car space 設備:公営水道、本下水、都市ガス、駐車場:カースペース | Company profile 会社概要 | | <Mediation> Governor of Hyogo Prefecture (3) No. 203325 (with) Nichimei Yubinbango664-0881 Hyogo Prefecture Itami Koya 3-292-1 <仲介>兵庫県知事(3)第203325号(有)ニチメイ〒664-0881 兵庫県伊丹市昆陽3-292-1 |
Local appearance photo現地外観写真 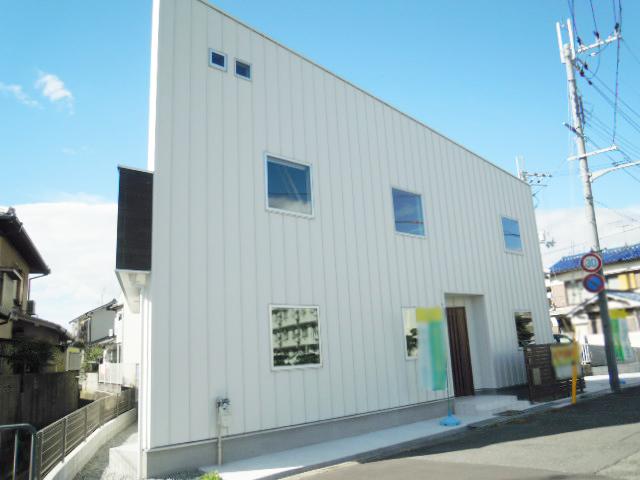 Local (10 May 2013) Shooting
現地(2013年10月)撮影
Livingリビング 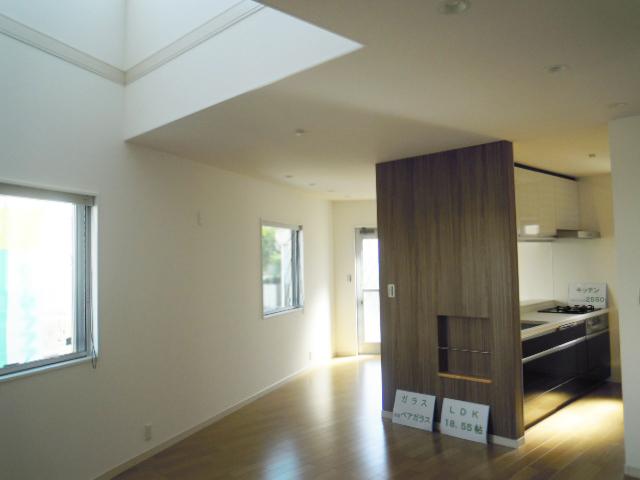 Indoor (10 May 2013) Shooting
室内(2013年10月)撮影
Floor plan間取り図 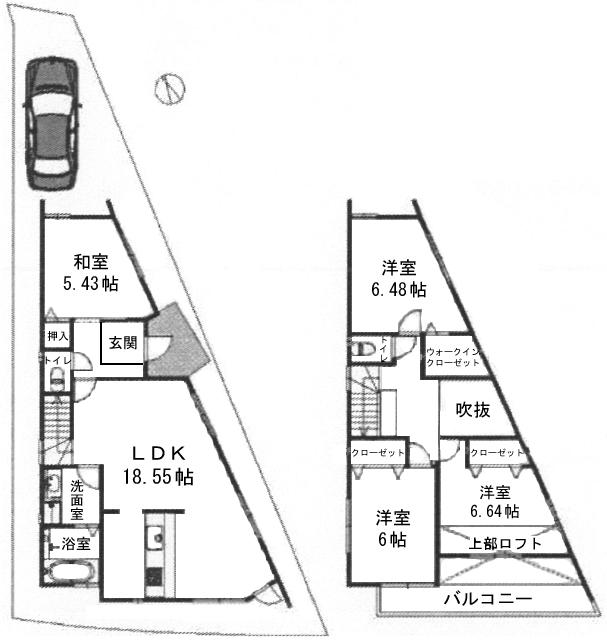 36,800,000 yen, 4LDK, Land area 115.97 sq m , Building area 98.53 sq m
3680万円、4LDK、土地面積115.97m2、建物面積98.53m2
Bathroom浴室 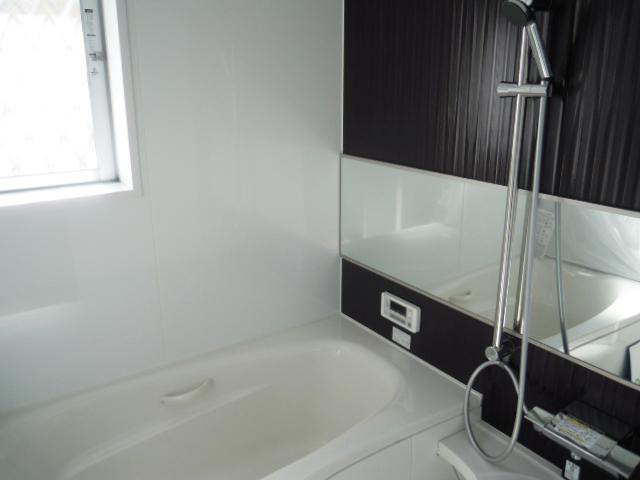 Indoor (10 May 2013) Shooting
室内(2013年10月)撮影
Kitchenキッチン 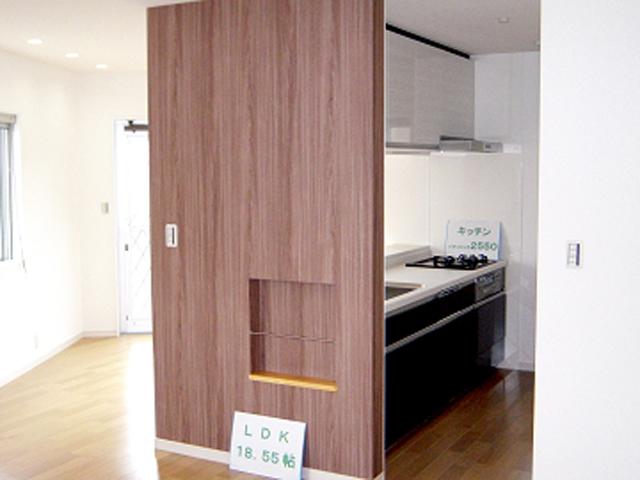 Indoor (10 May 2013) Shooting
室内(2013年10月)撮影
Non-living roomリビング以外の居室 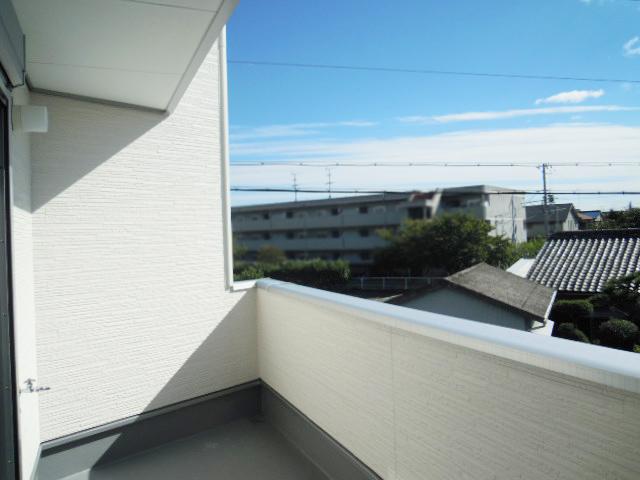 Local (10 May 2013) Shooting
現地(2013年10月)撮影
Supermarketスーパー 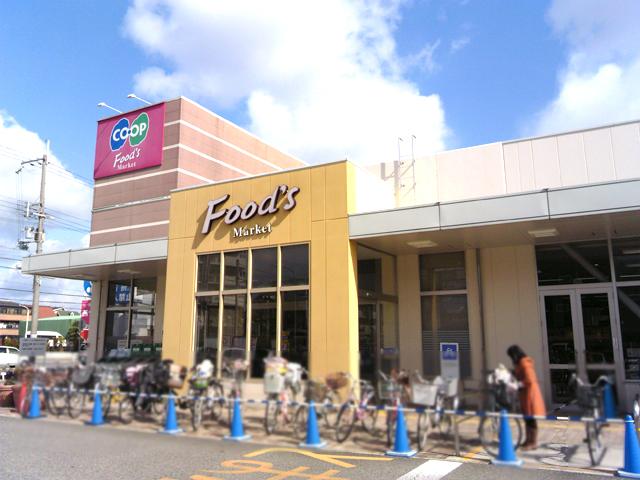 541m to Cope Gyoki
コープ行基まで541m
Other introspectionその他内観 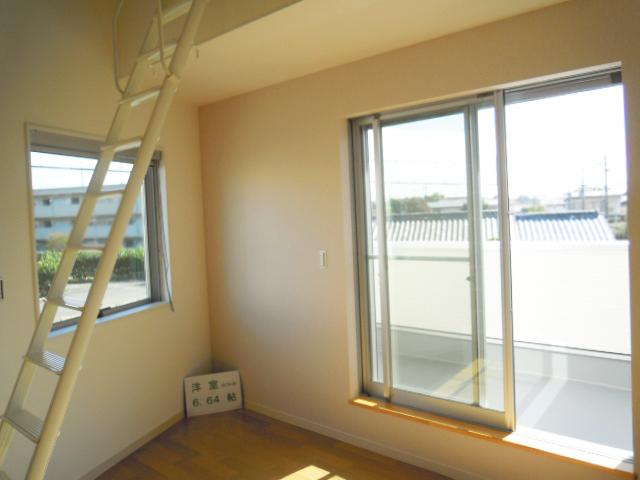 Indoor (10 May 2013) Shooting
室内(2013年10月)撮影
Non-living roomリビング以外の居室 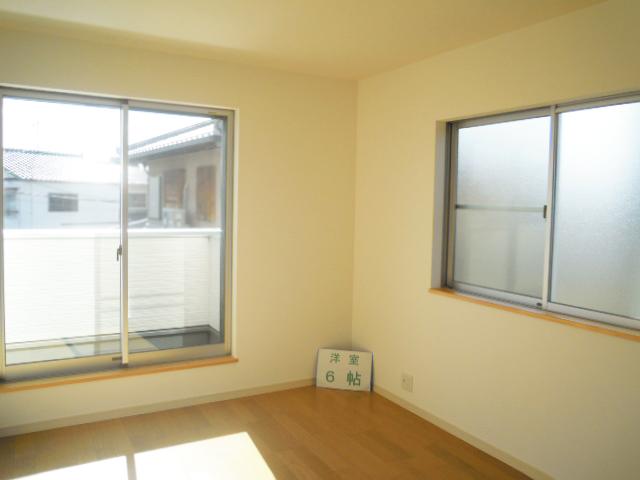 Indoor (10 May 2013) Shooting
室内(2013年10月)撮影
Convenience storeコンビニ 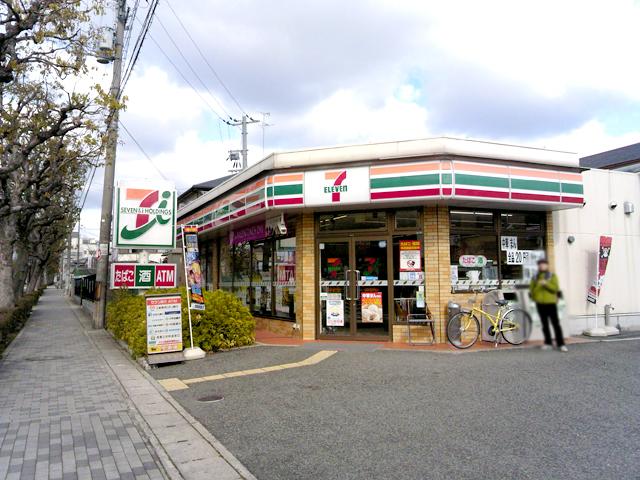 488m to Seven-Eleven Itami Senzo 6-chome
セブンイレブン伊丹千僧6丁目店まで488m
Non-living roomリビング以外の居室 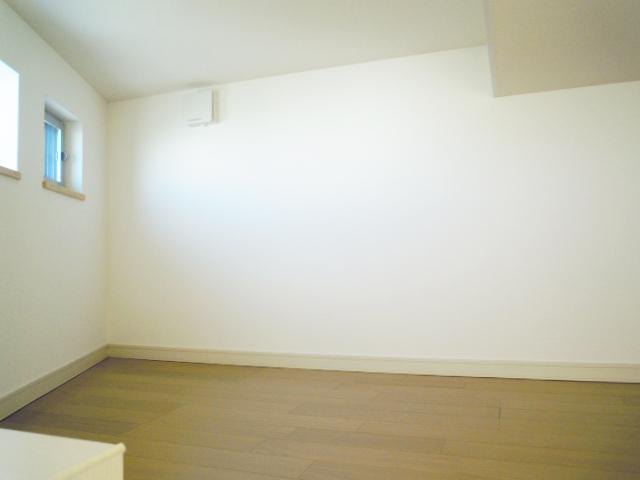 Indoor (10 May 2013) Shooting
室内(2013年10月)撮影
Shopping centreショッピングセンター 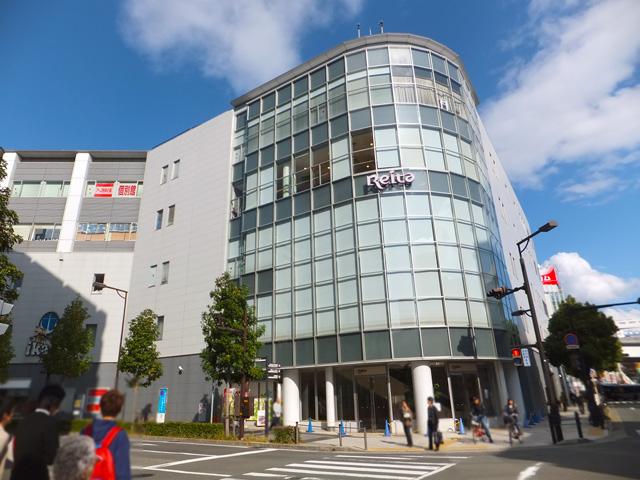 Until REITA 918m
REITAまで918m
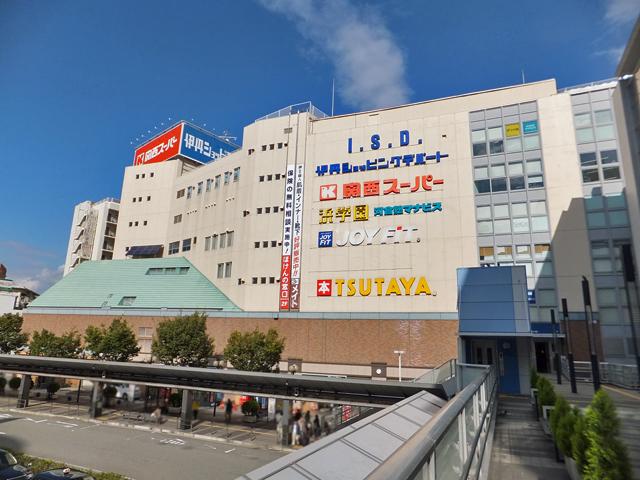 1046m to Itami shopping department store
伊丹ショッピングデパートまで1046m
Supermarketスーパー 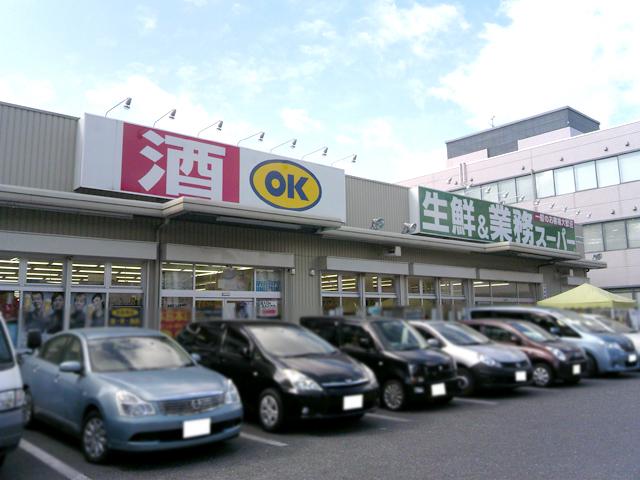 976m to business super Itami City Hall shop
業務スーパー伊丹市役所前店まで976m
Junior high school中学校 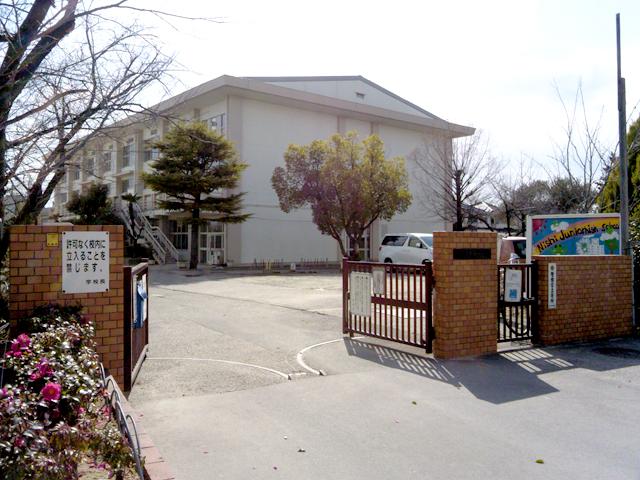 648m to Itami Tatsunishi junior high school
伊丹市立西中学校まで648m
Primary school小学校 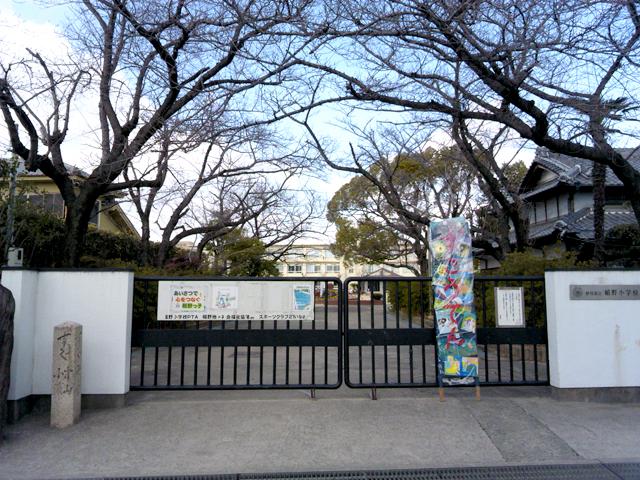 1081m to Itami Inano Elementary School
伊丹市立稲野小学校まで1081m
Kindergarten ・ Nursery幼稚園・保育園 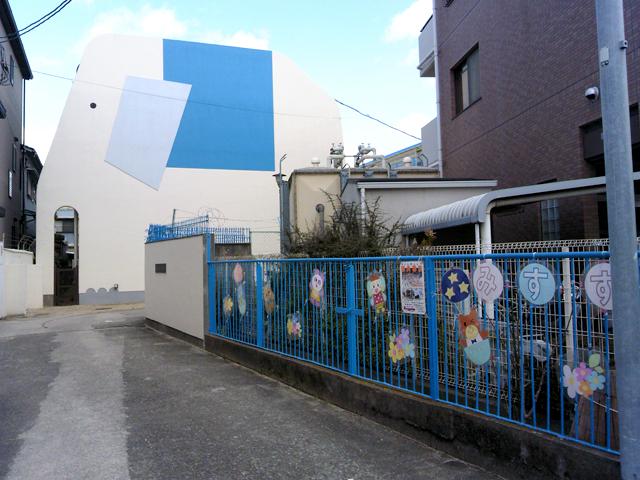 Misuzu moonlight until kindergarten 615m
美鈴月影幼稚園まで615m
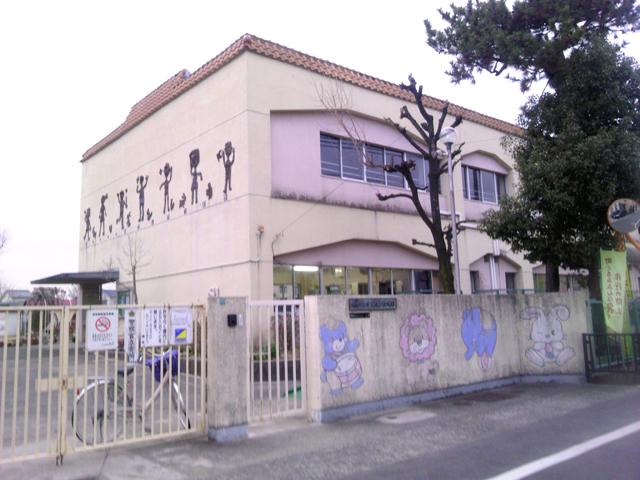 630m to Itami Suzuhara kindergarten
伊丹市立すずはら幼稚園まで630m
Location
|



















