New Homes » Kansai » Hyogo Prefecture » Itami
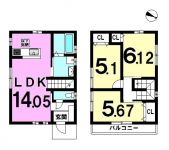 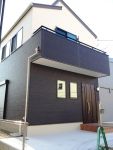
| | Hyogo Prefecture Itami 兵庫県伊丹市 |
| Hankyū Itami Line "New Itami" walk 21 minutes 阪急伊丹線「新伊丹」歩21分 |
| Misuzu-cho 5-chome, newly built single-family, In the completed it is ready-to-move-in! Preview, etc. Please feel free to contact us! 美鈴町5丁目新築戸建、完成済みで即入居可能です!内覧等お気軽にお問い合わせ下さい! |
| ■ All 14 compartments development subdivision within ■ This is useful in the supermarket or post office near! ■ All-electric housing, Parking 3 cars parking possible! ■ In the completed it is ready-to-move-in! ■全14区画の開発分譲地内■スーパーや郵便局近くで便利です!■オール電化住宅、駐車場3台駐車可能!■完成済みで即入居可能です! |
Features pickup 特徴ピックアップ | | Pre-ground survey / Year Available / Parking three or more possible / Immediate Available / 2 along the line more accessible / Super close / It is close to the city / System kitchen / Bathroom Dryer / Yang per good / Flat to the station / Or more before road 6m / Shaping land / Washbasin with shower / Face-to-face kitchen / 2-story / Warm water washing toilet seat / Underfloor Storage / The window in the bathroom / TV monitor interphone / Urban neighborhood / Ventilation good / All living room flooring / IH cooking heater / Living stairs / All-electric / Flat terrain / Development subdivision in 地盤調査済 /年内入居可 /駐車3台以上可 /即入居可 /2沿線以上利用可 /スーパーが近い /市街地が近い /システムキッチン /浴室乾燥機 /陽当り良好 /駅まで平坦 /前道6m以上 /整形地 /シャワー付洗面台 /対面式キッチン /2階建 /温水洗浄便座 /床下収納 /浴室に窓 /TVモニタ付インターホン /都市近郊 /通風良好 /全居室フローリング /IHクッキングヒーター /リビング階段 /オール電化 /平坦地 /開発分譲地内 | Price 価格 | | 30,800,000 yen 3080万円 | Floor plan 間取り | | 3LDK 3LDK | Units sold 販売戸数 | | 1 units 1戸 | Total units 総戸数 | | 1 units 1戸 | Land area 土地面積 | | 100.94 sq m (registration) 100.94m2(登記) | Building area 建物面積 | | 72.86 sq m (measured) 72.86m2(実測) | Driveway burden-road 私道負担・道路 | | Nothing, Northeast 6m width (contact the road width 11.8m) 無、北東6m幅(接道幅11.8m) | Completion date 完成時期(築年月) | | January 2013 2013年1月 | Address 住所 | | Hyogo Prefecture Itami Misuzu-cho 5-5 兵庫県伊丹市美鈴町5-5 | Traffic 交通 | | Hankyū Itami Line "New Itami" walk 21 minutes
Hankyū Itami Line "Itami" walk 23 minutes 阪急伊丹線「新伊丹」歩21分
阪急伊丹線「伊丹」歩23分
| Person in charge 担当者より | | Rep Akiyama YasushiHiroshi Age: 30 Daigyokai experience: consultation of the 15-year real estate course, Consultation of non-real estate (?) Also please contact us without refrain (laughs) 担当者秋山 泰廣年齢:30代業界経験:15年不動産のご相談はもちろん、不動産以外のご相談(?)も遠慮無くお問い合わせください(笑) | Contact お問い合せ先 | | TEL: 0800-603-2087 [Toll free] mobile phone ・ Also available from PHS
Caller ID is not notified
Please contact the "saw SUUMO (Sumo)"
If it does not lead, If the real estate company TEL:0800-603-2087【通話料無料】携帯電話・PHSからもご利用いただけます
発信者番号は通知されません
「SUUMO(スーモ)を見た」と問い合わせください
つながらない方、不動産会社の方は
| Expenses 諸費用 | | Caliber by City receipt of payment (water contribution): 142,800 yen / Bulk 口径別市納金(水道分担金):14万2800円/一括 | Building coverage, floor area ratio 建ぺい率・容積率 | | 80% ・ 200% 80%・200% | Time residents 入居時期 | | Immediate available 即入居可 | Land of the right form 土地の権利形態 | | Ownership 所有権 | Structure and method of construction 構造・工法 | | Wooden 2-story (framing method) 木造2階建(軸組工法) | Construction 施工 | | Co., Ltd. leo house (株)レオハウス | Use district 用途地域 | | Residential 近隣商業 | Other limitations その他制限事項 | | Regulations have by the Landscape Act, Regulations have by the Aviation Law, Height district, Site area minimum Yes, Shade limit Yes, Kinki region, etc. Improvement Act, Law Article 22 application areas 景観法による規制有、航空法による規制有、高度地区、敷地面積最低限度有、日影制限有、近畿圏等整備法、法22条適用区域 | Overview and notices その他概要・特記事項 | | Person in charge: Akiyama YasushiHiroshi, Facilities: Public Water Supply, This sewage, All-electric, Parking: Garage 担当者:秋山 泰廣、設備:公営水道、本下水、オール電化、駐車場:車庫 | Company profile 会社概要 | | <Mediation> Governor of Hyogo Prefecture (6) Article 202459 No. Mifuku Real Estate Co., Ltd. Yubinbango664-0002 Hyogo Prefecture Itami Ogino 3-140-2 <仲介>兵庫県知事(6)第202459号三福不動産(株)〒664-0002 兵庫県伊丹市荻野3-140-2 |
Floor plan間取り図 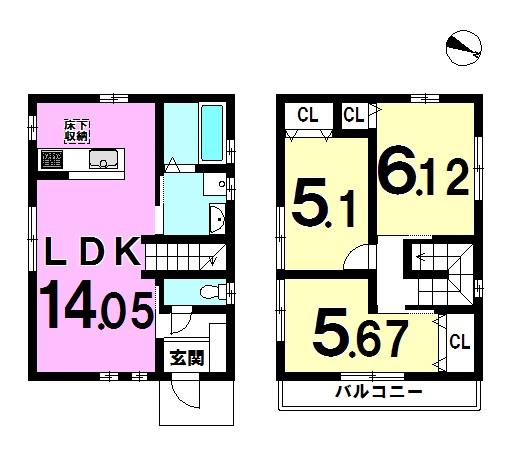 30,800,000 yen, 3LDK, Land area 100.94 sq m , Is a floor plan of the building area 72.86 sq m 3LDK!
3080万円、3LDK、土地面積100.94m2、建物面積72.86m2 3LDKの間取りです!
Local appearance photo現地外観写真 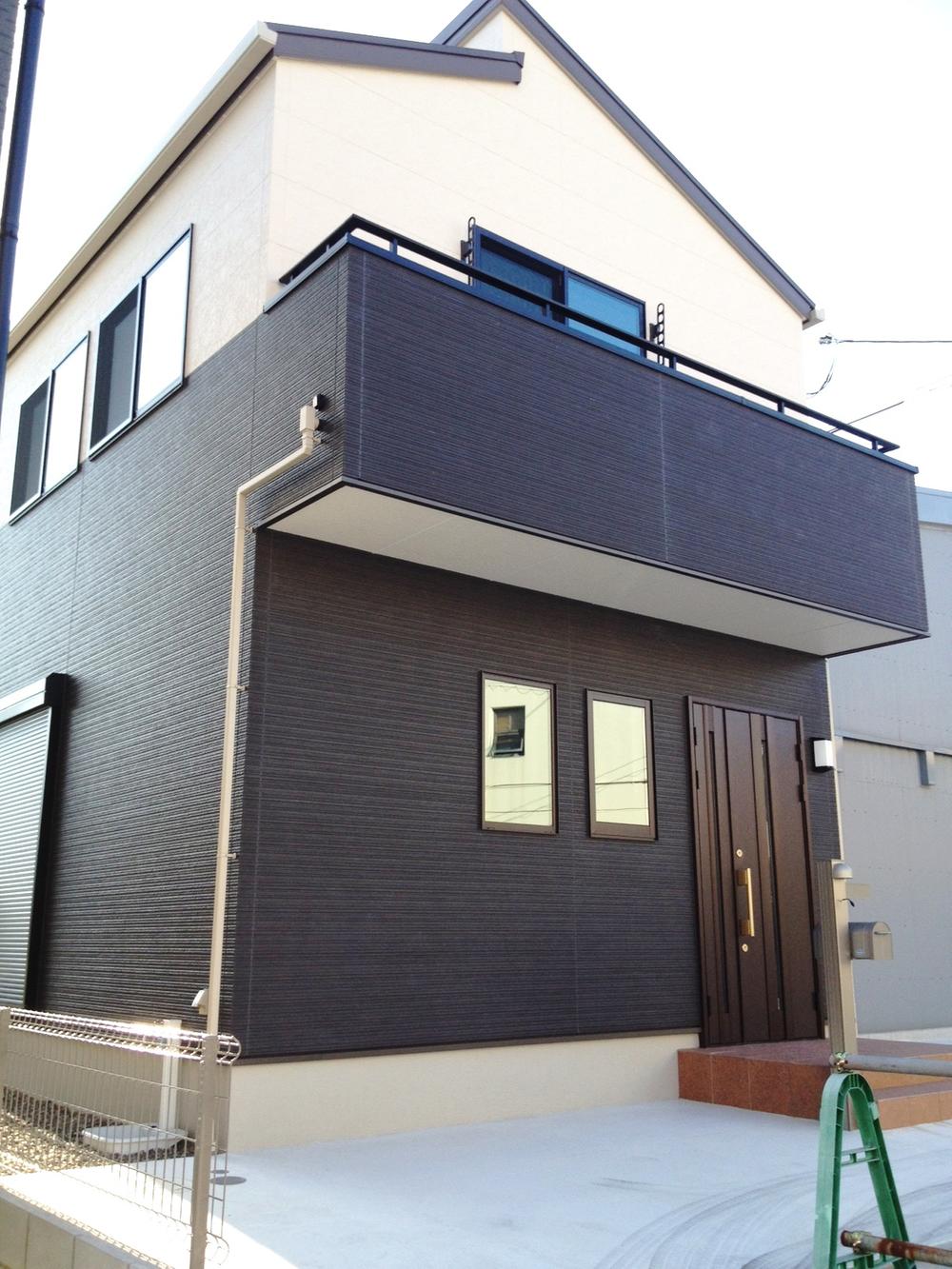 Local appearance is a picture
現地外観写真です
Local photos, including front road前面道路含む現地写真 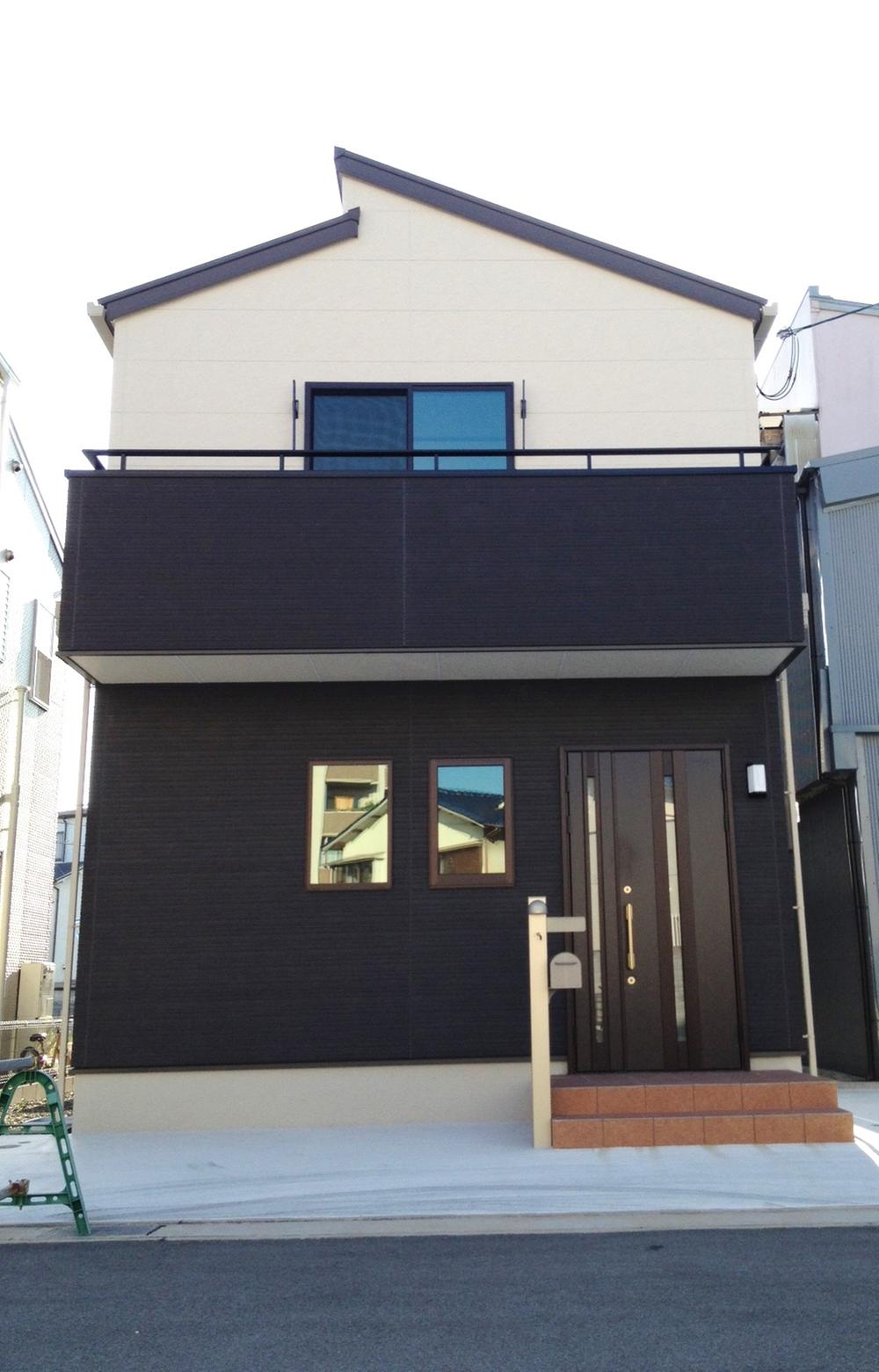 Front road is spacious 6m
前面道路はゆったり6mです
Rendering (appearance)完成予想図(外観) 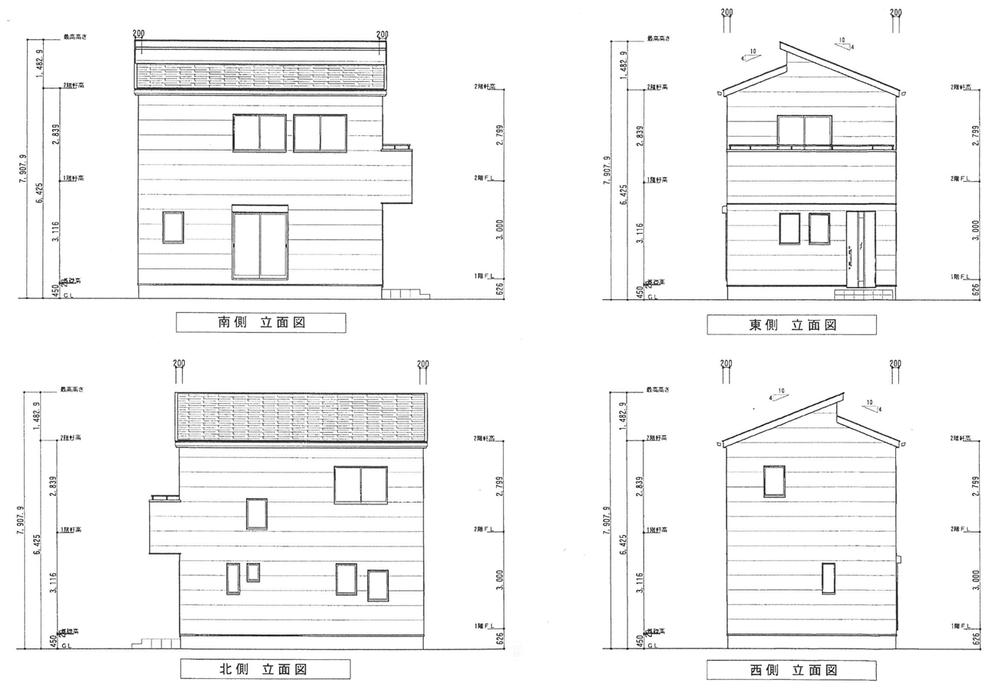 Is elevational view!
立面図です!
Livingリビング 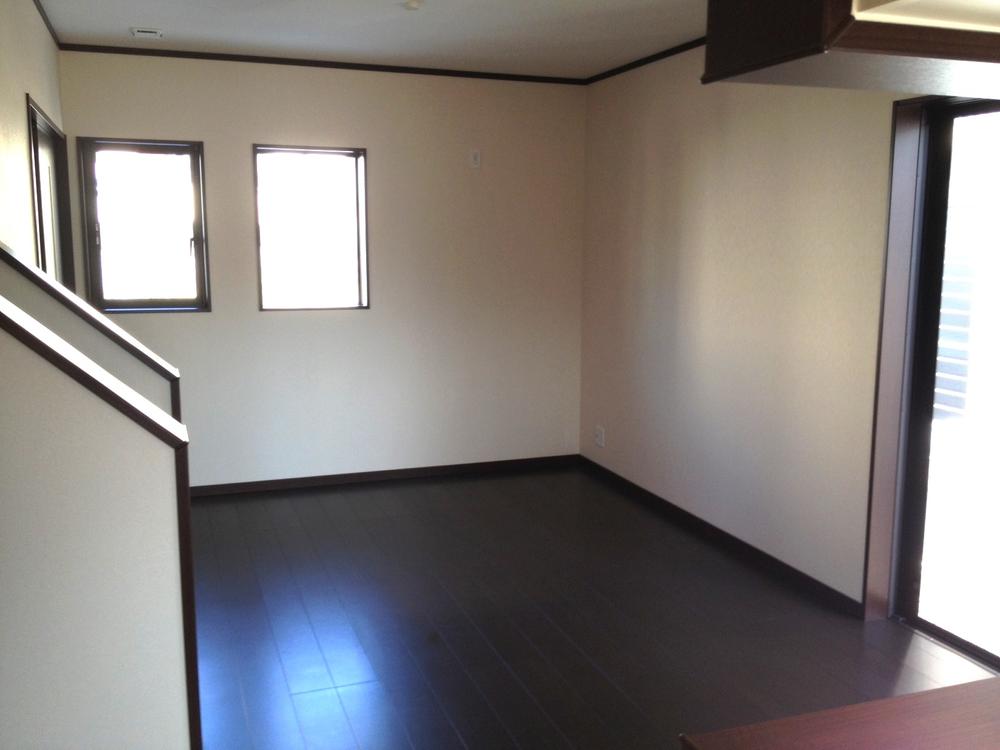 Living is! You go up to the second floor in the living room stairs!
リビングです!リビング階段で2階へ上がれます!
Bathroom浴室 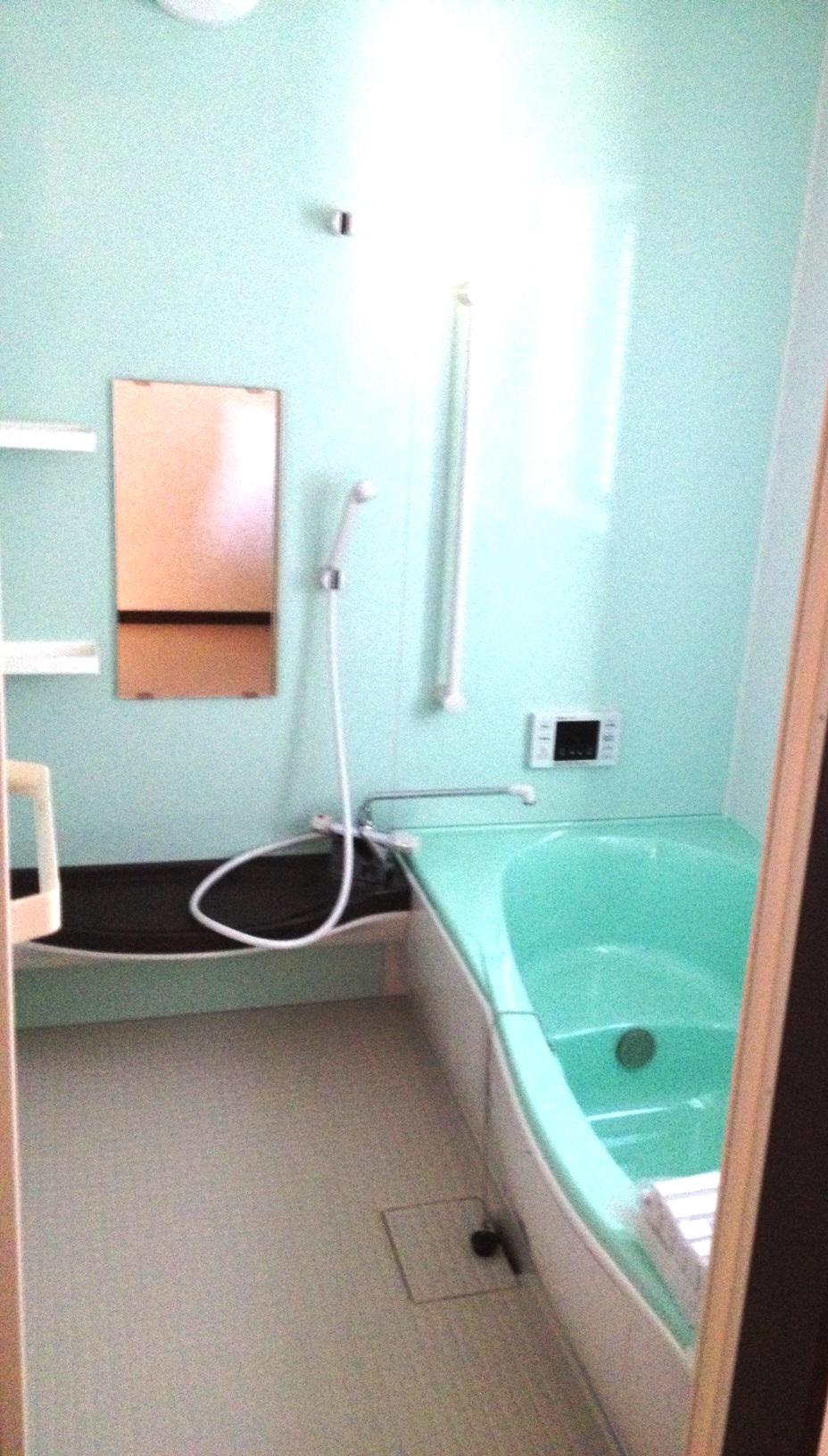 Bathroom is
浴室です
Kitchenキッチン 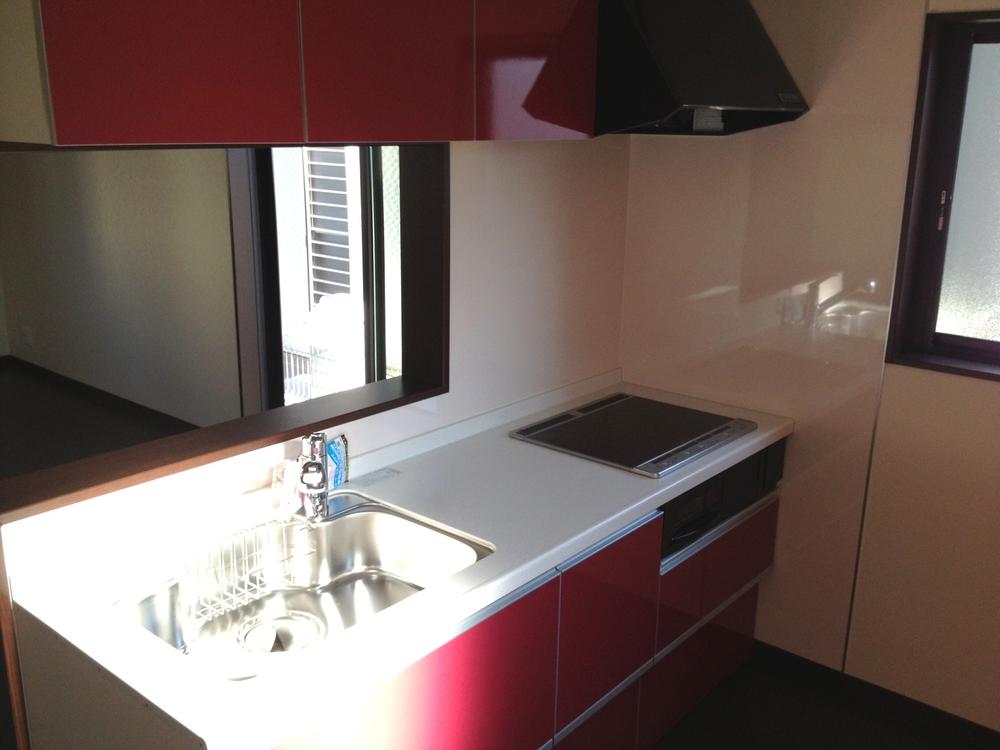 IH is a counter kitchen cooking heater
IHクッキングヒーターのカウンターキッチンです
Non-living roomリビング以外の居室 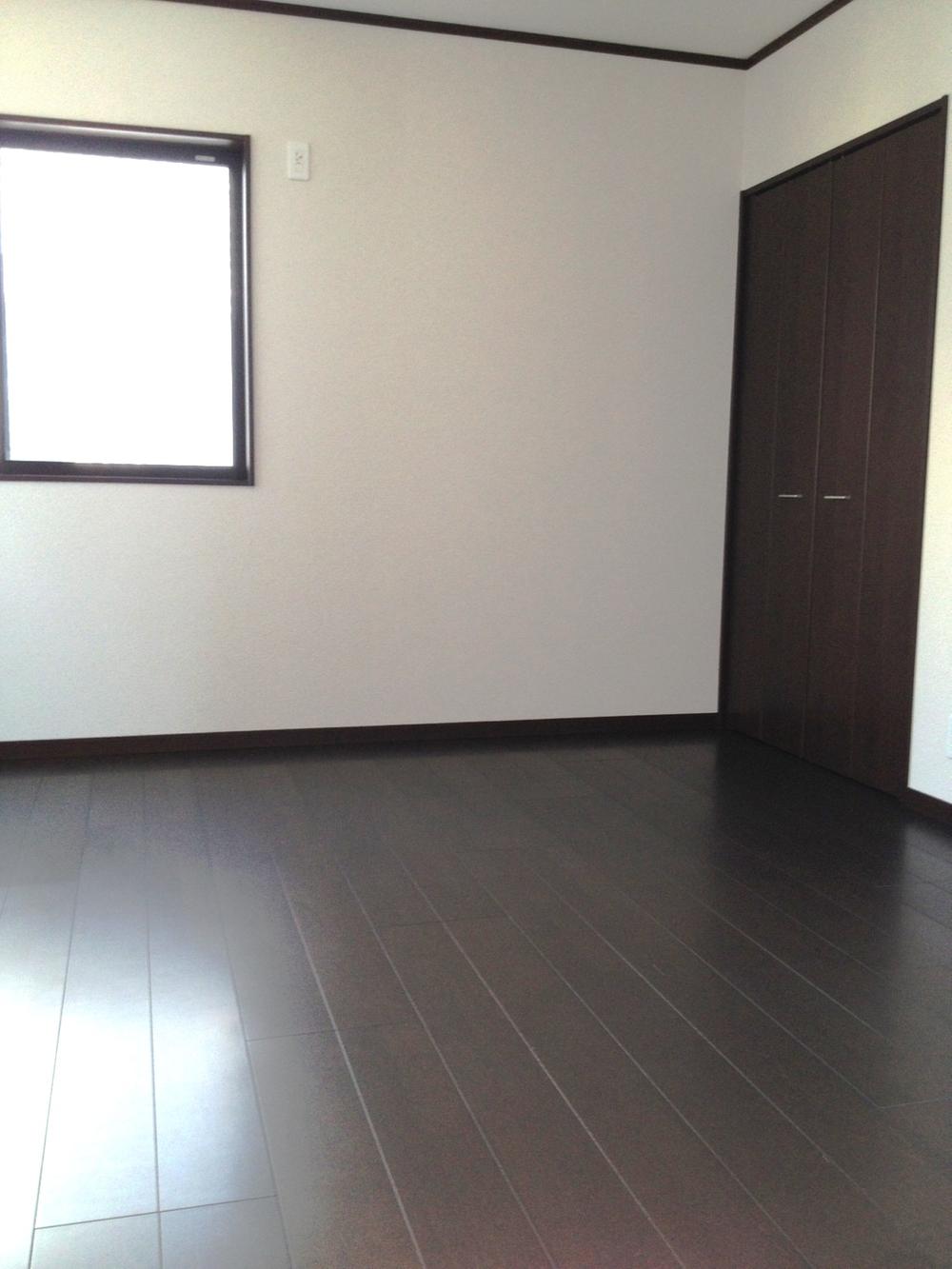 The second floor Western-style
2階洋室です
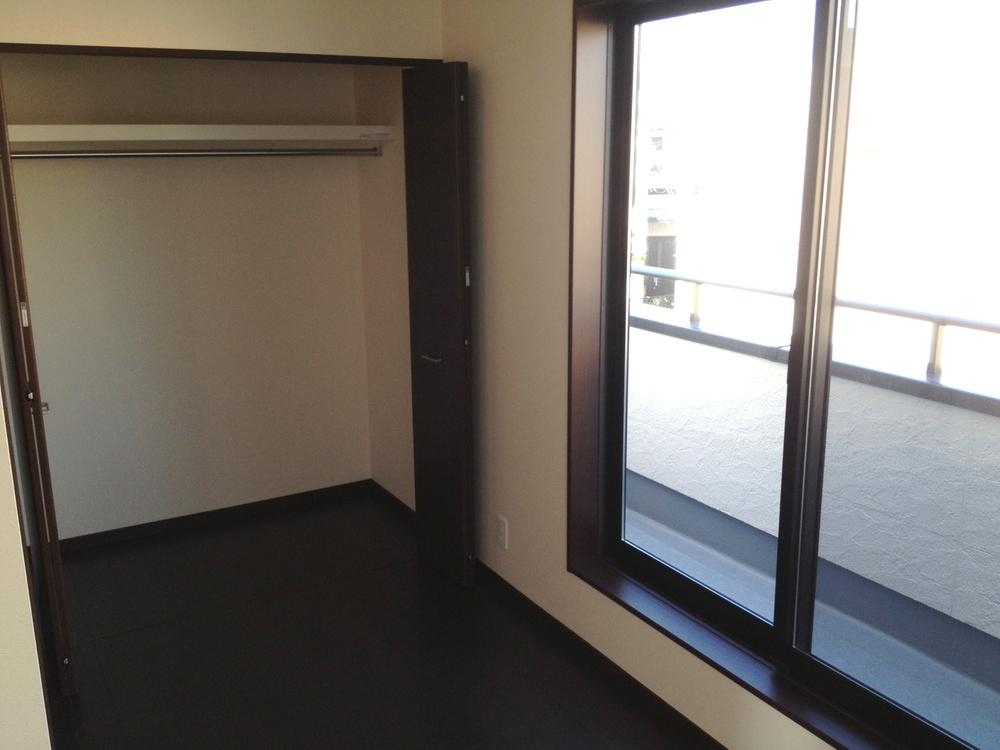 The second floor Western-style
2階洋室です
Location
|










