New Homes » Kansai » Hyogo Prefecture » Itami
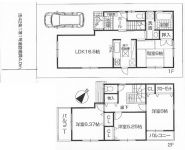 
| | Hyogo Prefecture Itami 兵庫県伊丹市 |
| Hankyū Itami Line "Itami" walk 17 minutes 阪急伊丹線「伊丹」歩17分 |
| Corresponding to the flat-35S, Super close, LDK15 tatami mats or more, Face-to-face kitchen, Zenshitsuminami direction, Yang per good, Facing south, System kitchen, All room storage, A quiet residential area, 2-story, 2 or more sides Bal フラット35Sに対応、スーパーが近い、LDK15畳以上、対面式キッチン、全室南向き、陽当り良好、南向き、システムキッチン、全居室収納、閑静な住宅地、2階建、2面以上バル |
| Corresponding to the flat-35S, Super close, LDK15 tatami mats or more, Face-to-face kitchen, Zenshitsuminami direction, Yang per good, Facing south, System kitchen, All room storage, A quiet residential area, 2-story, 2 or more sides balcony, South balcony, Ventilation good, Flat terrain フラット35Sに対応、スーパーが近い、LDK15畳以上、対面式キッチン、全室南向き、陽当り良好、南向き、システムキッチン、全居室収納、閑静な住宅地、2階建、2面以上バルコニー、南面バルコニー、通風良好、平坦地 |
Features pickup 特徴ピックアップ | | Corresponding to the flat-35S / Super close / Facing south / System kitchen / Yang per good / All room storage / A quiet residential area / LDK15 tatami mats or more / Face-to-face kitchen / 2-story / 2 or more sides balcony / South balcony / Zenshitsuminami direction / Ventilation good / Flat terrain フラット35Sに対応 /スーパーが近い /南向き /システムキッチン /陽当り良好 /全居室収納 /閑静な住宅地 /LDK15畳以上 /対面式キッチン /2階建 /2面以上バルコニー /南面バルコニー /全室南向き /通風良好 /平坦地 | Price 価格 | | 30,800,000 yen 3080万円 | Floor plan 間取り | | 4LDK 4LDK | Units sold 販売戸数 | | 1 units 1戸 | Total units 総戸数 | | 1 units 1戸 | Land area 土地面積 | | 100.05 sq m (registration) 100.05m2(登記) | Building area 建物面積 | | 95.37 sq m (registration) 95.37m2(登記) | Driveway burden-road 私道負担・道路 | | Nothing, West 4m width 無、西4m幅 | Completion date 完成時期(築年月) | | January 2014 2014年1月 | Address 住所 | | Hyogo Prefecture Itami Ogino 1 兵庫県伊丹市荻野1 | Traffic 交通 | | Hankyū Itami Line "Itami" walk 17 minutes 阪急伊丹線「伊丹」歩17分
| Related links 関連リンク | | [Related Sites of this company] 【この会社の関連サイト】 | Contact お問い合せ先 | | TEL: 0800-603-3003 [Toll free] mobile phone ・ Also available from PHS
Caller ID is not notified
Please contact the "saw SUUMO (Sumo)"
If it does not lead, If the real estate company TEL:0800-603-3003【通話料無料】携帯電話・PHSからもご利用いただけます
発信者番号は通知されません
「SUUMO(スーモ)を見た」と問い合わせください
つながらない方、不動産会社の方は
| Building coverage, floor area ratio 建ぺい率・容積率 | | 60% ・ 200% 60%・200% | Time residents 入居時期 | | January 2014 2014年1月 | Land of the right form 土地の権利形態 | | Ownership 所有権 | Structure and method of construction 構造・工法 | | Wooden 2-story 木造2階建 | Use district 用途地域 | | One middle and high 1種中高 | Overview and notices その他概要・特記事項 | | Facilities: Public Water Supply, This sewage, City gas, Building confirmation number: No. Trust 13-2688, Parking: car space 設備:公営水道、本下水、都市ガス、建築確認番号:第トラスト13-2688号、駐車場:カースペース | Company profile 会社概要 | | <Mediation> Governor of Hyogo Prefecture (3) No. 203325 (with) Nichimei Yubinbango664-0881 Hyogo Prefecture Itami Koya 3-292-1 <仲介>兵庫県知事(3)第203325号(有)ニチメイ〒664-0881 兵庫県伊丹市昆陽3-292-1 |
Floor plan間取り図 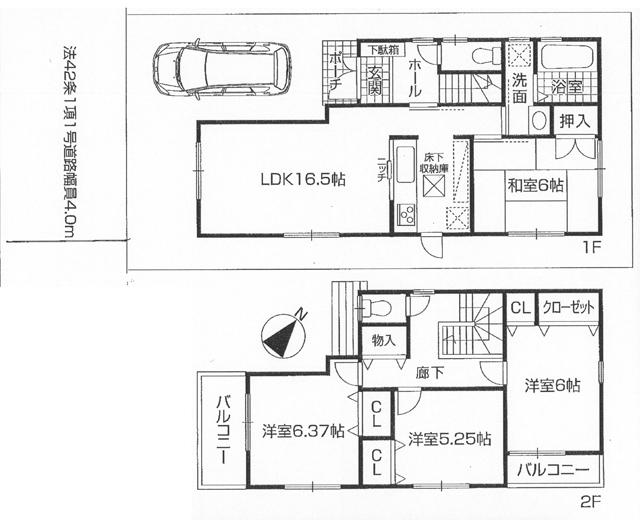 30,800,000 yen, 4LDK, Land area 100.05 sq m , Building area 95.37 sq m
3080万円、4LDK、土地面積100.05m2、建物面積95.37m2
Local appearance photo現地外観写真 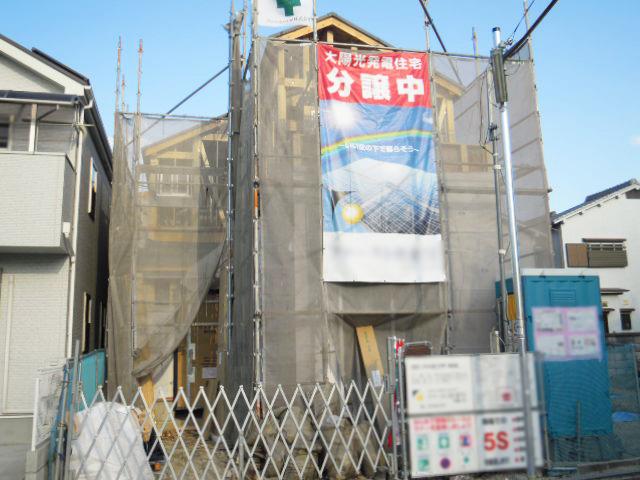 Local (12 May 2013) Shooting
現地(2013年12月)撮影
Local photos, including front road前面道路含む現地写真 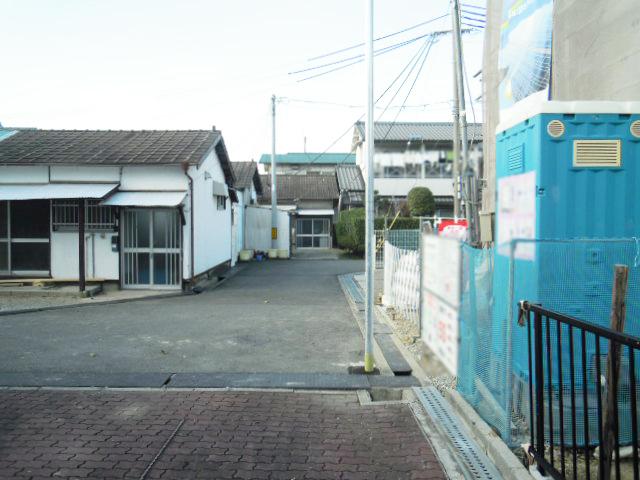 Local (12 May 2013) Shooting
現地(2013年12月)撮影
Same specifications photos (appearance)同仕様写真(外観) 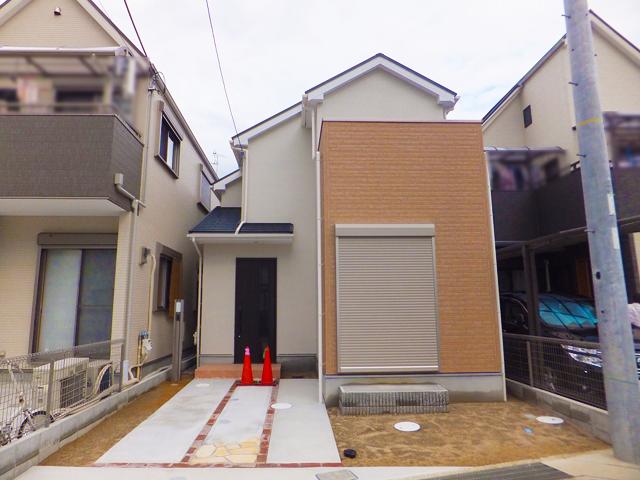 The company specification photo
同社仕様写真
Same specifications photo (bathroom)同仕様写真(浴室) 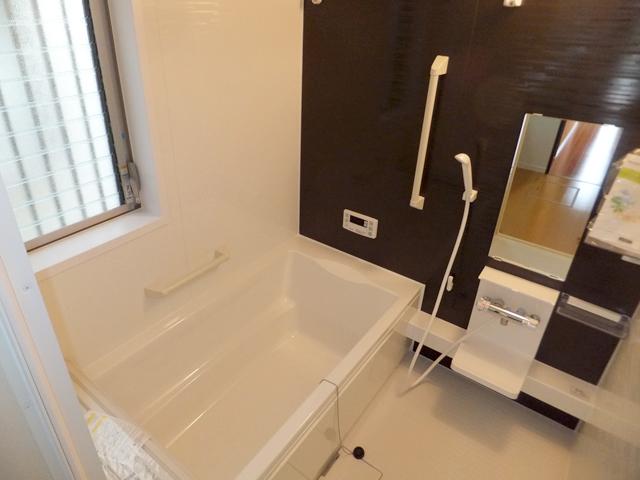 The company specification photo
同社仕様写真
Same specifications photos (Other introspection)同仕様写真(その他内観) 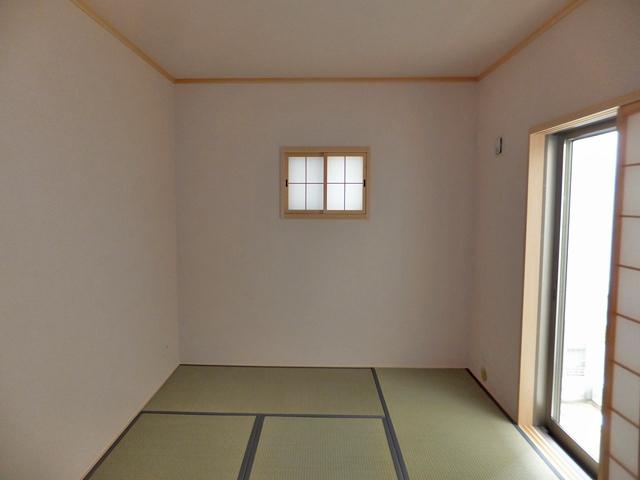 The company specification photo
同社仕様写真
Location
|







