New Homes » Kansai » Hyogo Prefecture » Itami
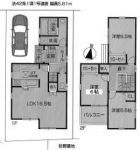 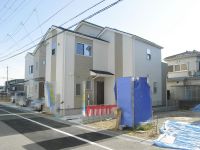
| | Hyogo Prefecture Itami 兵庫県伊丹市 |
| JR Fukuchiyama Line "Itami" bus 28 minutes Ogino MinamiAyumi 1 minute JR福知山線「伊丹」バス28分荻野南歩1分 |
| A quiet residential area, Solar power system, LDK15 tatami mats or more, Double-glazing, South balcony, Measures to conserve energy, Corresponding to the flat-35S, 2 along the line more accessible, Super close, System kitchen 閑静な住宅地、太陽光発電システム、LDK15畳以上、複層ガラス、南面バルコニー、省エネルギー対策、フラット35Sに対応、2沿線以上利用可、スーパーが近い、システムキッチ |
| ■ A quiet residential area ■ Commercial facility enhancement ■ Life convenient ■ Solar power standard specification ■ Flat 35S Available (energy saving) ■閑静な住宅地■商業施設充実■生活至便■太陽光発電標準仕様■フラット35S利用可(省エネルギー性) |
Features pickup 特徴ピックアップ | | Measures to conserve energy / Corresponding to the flat-35S / Solar power system / 2 along the line more accessible / Super close / System kitchen / Yang per good / All room storage / A quiet residential area / LDK15 tatami mats or more / Shaping land / Face-to-face kitchen / 2-story / South balcony / Double-glazing / Underfloor Storage / The window in the bathroom / TV monitor interphone / Ventilation good / All living room flooring / City gas 省エネルギー対策 /フラット35Sに対応 /太陽光発電システム /2沿線以上利用可 /スーパーが近い /システムキッチン /陽当り良好 /全居室収納 /閑静な住宅地 /LDK15畳以上 /整形地 /対面式キッチン /2階建 /南面バルコニー /複層ガラス /床下収納 /浴室に窓 /TVモニタ付インターホン /通風良好 /全居室フローリング /都市ガス | Price 価格 | | 26,900,000 yen 2690万円 | Floor plan 間取り | | 3LDK 3LDK | Units sold 販売戸数 | | 1 units 1戸 | Total units 総戸数 | | 1 units 1戸 | Land area 土地面積 | | 83.8 sq m (25.34 square meters) 83.8m2(25.34坪) | Building area 建物面積 | | 84.24 sq m (25.48 square meters) 84.24m2(25.48坪) | Driveway burden-road 私道負担・道路 | | Nothing, North 5.8m width 無、北5.8m幅 | Completion date 完成時期(築年月) | | December 2013 2013年12月 | Address 住所 | | Hyogo Prefecture Itami Ogino 1 兵庫県伊丹市荻野1 | Traffic 交通 | | JR Fukuchiyama Line "Itami" bus 28 minutes Ogino MinamiAyumi 1 minute
JR Fukuchiyama Line "Nakayama-dera" 8 minutes Ayumi Ogino 7 minutes by bus JR福知山線「伊丹」バス28分荻野南歩1分
JR福知山線「中山寺」バス8分荻野歩7分
| Related links 関連リンク | | [Related Sites of this company] 【この会社の関連サイト】 | Person in charge 担当者より | | Person in charge of real-estate and building Masuda Taking advantage of the experience that has been involved in condominium management as 30's management business chief (responsible for the management operations of the condominium management): true based on age, Also with respect to the apartment as well as detached houses, Standing in the customer's point of view we will be guided in good faith. 担当者宅建増田 真基年齢:30代管理業務主任者(マンション管理のマネジメント業務を担う)としてマンション管理に携わってきた経験を活かし、戸建て住宅だけでなくマンションに関しても、お客様の立場にたって誠意をもって案内させて頂きます。 | Contact お問い合せ先 | | TEL: 0800-603-6537 [Toll free] mobile phone ・ Also available from PHS
Caller ID is not notified
Please contact the "saw SUUMO (Sumo)"
If it does not lead, If the real estate company TEL:0800-603-6537【通話料無料】携帯電話・PHSからもご利用いただけます
発信者番号は通知されません
「SUUMO(スーモ)を見た」と問い合わせください
つながらない方、不動産会社の方は
| Building coverage, floor area ratio 建ぺい率・容積率 | | 60% ・ 200% 60%・200% | Time residents 入居時期 | | Consultation 相談 | Land of the right form 土地の権利形態 | | Ownership 所有権 | Structure and method of construction 構造・工法 | | Wooden 2-story 木造2階建 | Use district 用途地域 | | Two mid-high 2種中高 | Overview and notices その他概要・特記事項 | | Contact: Masuda True group, Facilities: Public Water Supply, This sewage, City gas, Parking: car space 担当者:増田 真基、設備:公営水道、本下水、都市ガス、駐車場:カースペース | Company profile 会社概要 | | <Mediation> Governor of Hyogo Prefecture (2) No. 203741 (Ltd.) Happy Home Yubinbango663-8103 Nishinomiya, Hyogo Prefecture Kumano-cho, 1-31 <仲介>兵庫県知事(2)第203741号(株)ハッピーホーム〒663-8103 兵庫県西宮市熊野町1-31 |
Floor plan間取り図 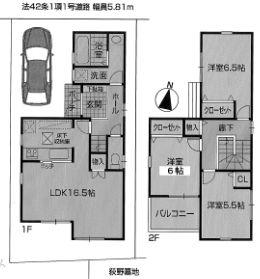 26,900,000 yen, 3LDK, Land area 83.8 sq m , Building area 84.24 sq m floor plan
2690万円、3LDK、土地面積83.8m2、建物面積84.24m2 間取り図
Local appearance photo現地外観写真 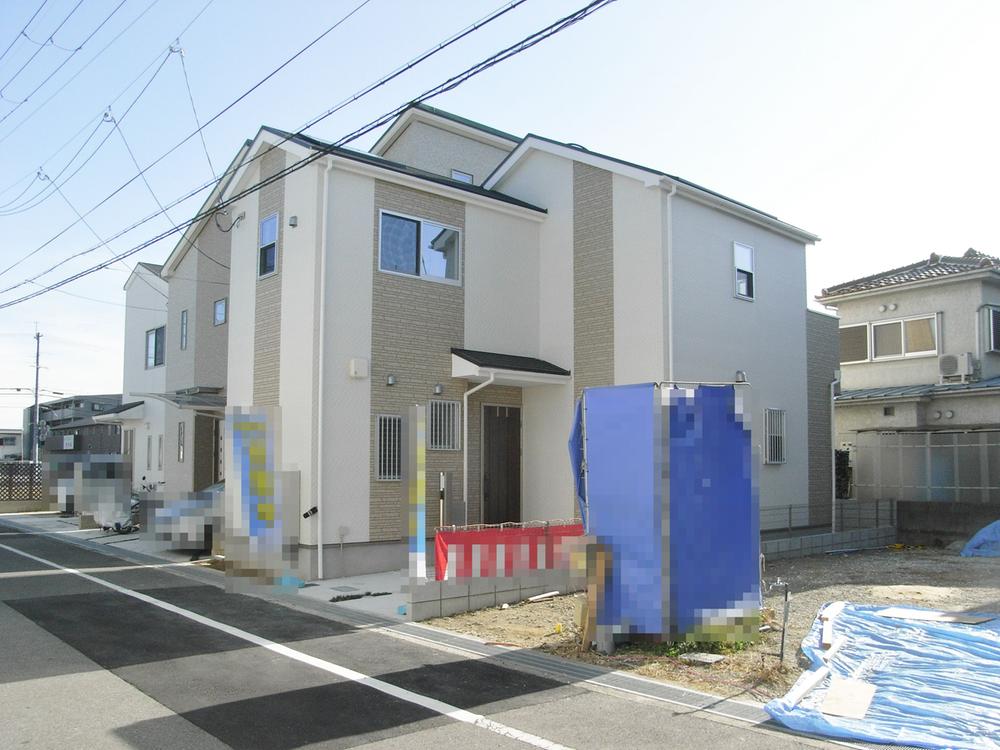 Local (12 May 2013) Shooting
現地(2013年12月)撮影
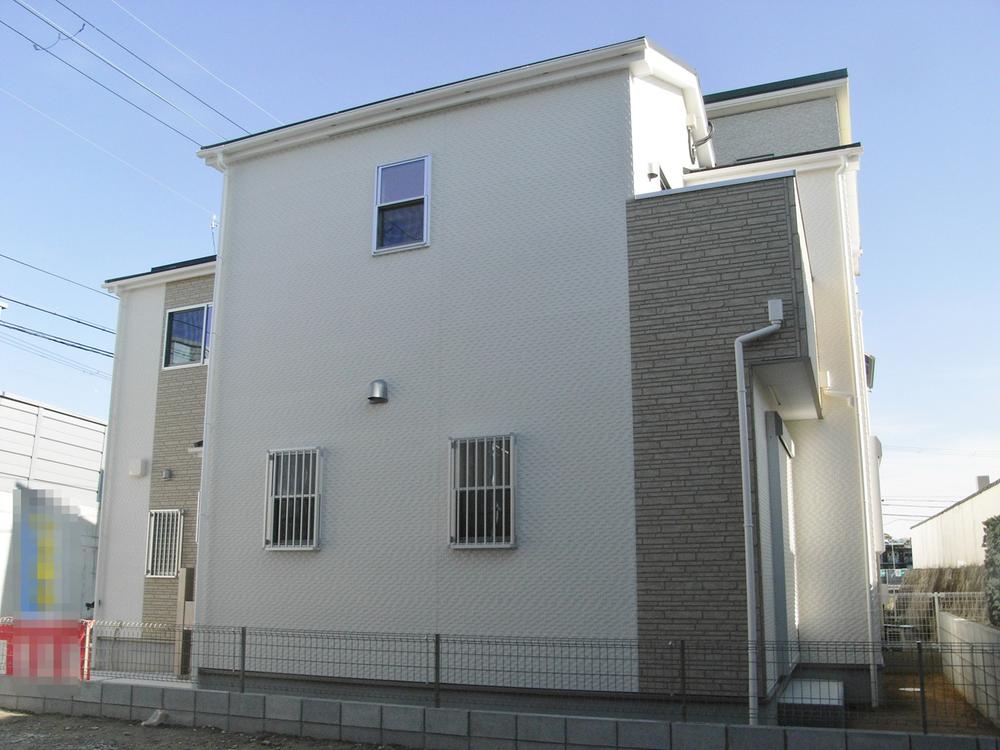 Local (12 May 2013) Shooting
現地(2013年12月)撮影
Livingリビング 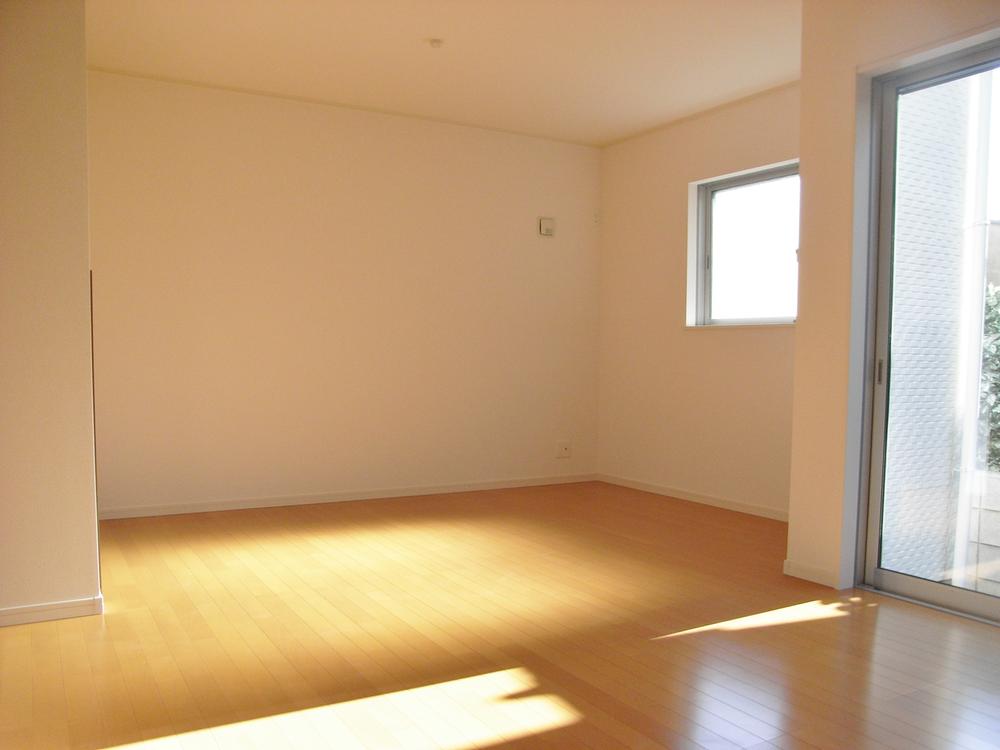 Local (12 May 2013) Shooting
現地(2013年12月)撮影
Bathroom浴室 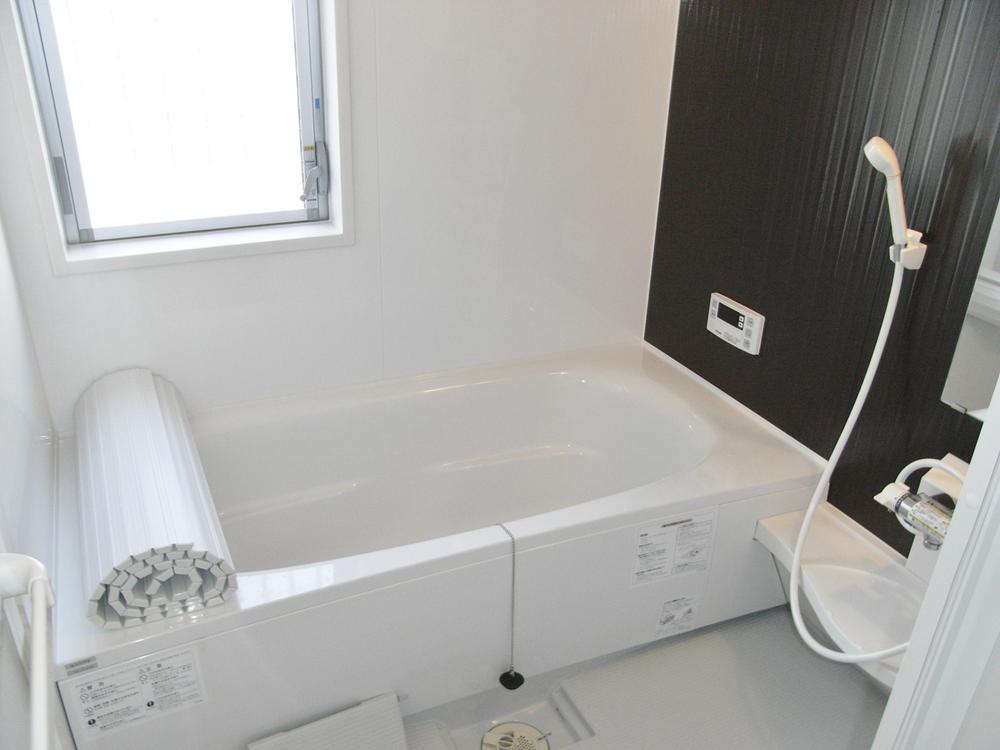 Indoor (12 May 2013) Shooting
室内(2013年12月)撮影
Kitchenキッチン 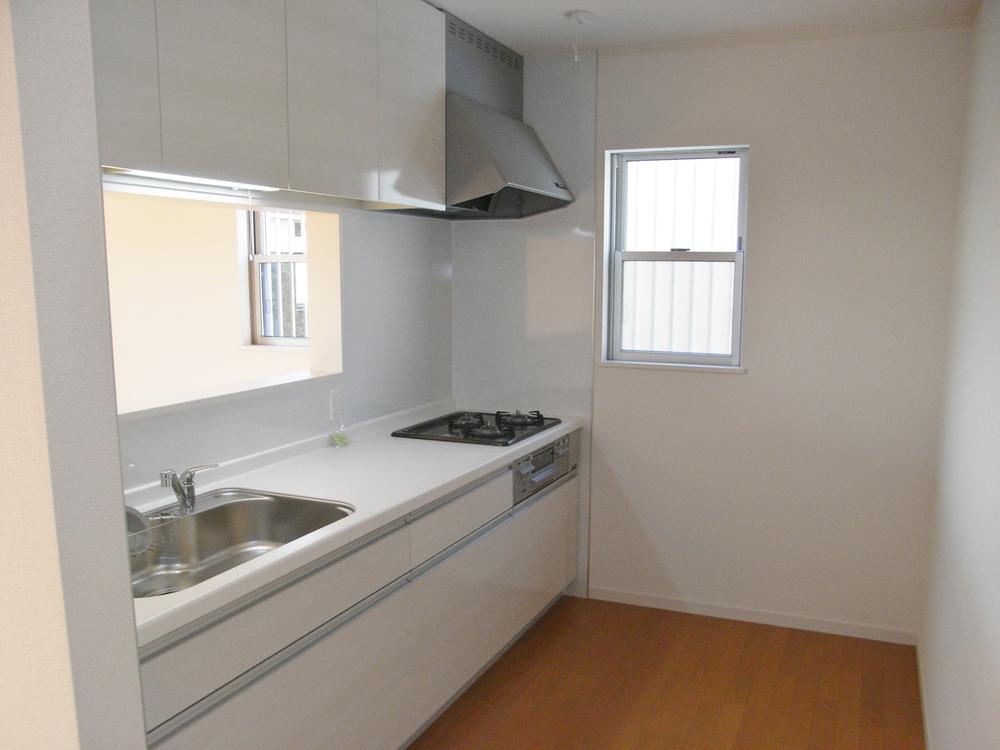 Local (12 May 2013) Shooting
現地(2013年12月)撮影
Non-living roomリビング以外の居室 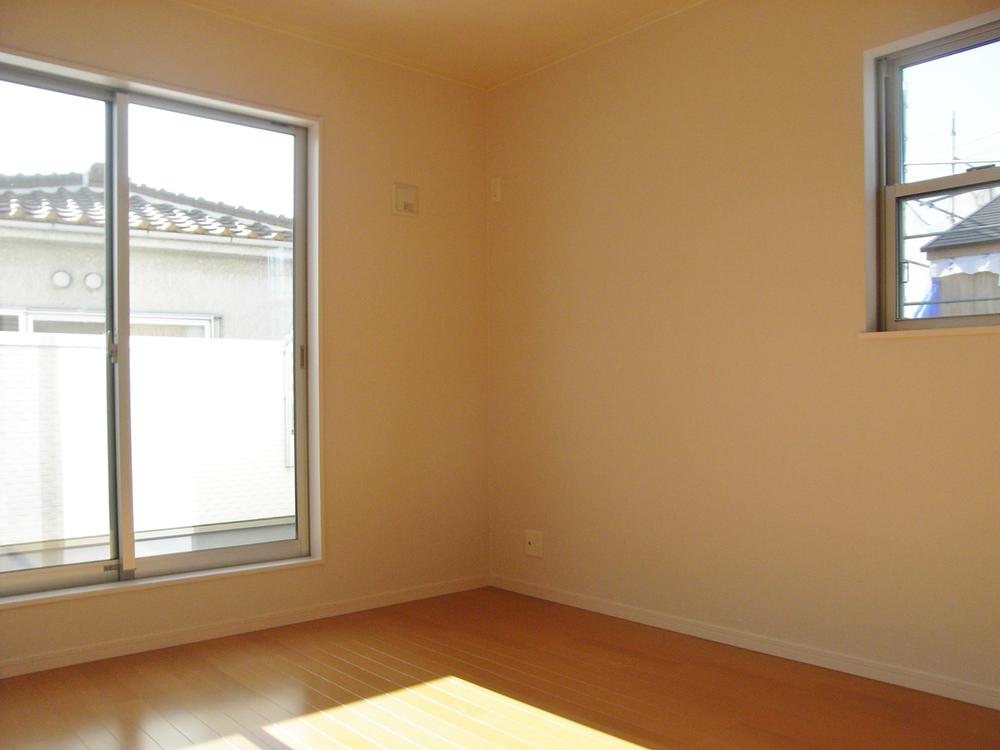 Indoor (12 May 2013) Shooting
室内(2013年12月)撮影
Entrance玄関 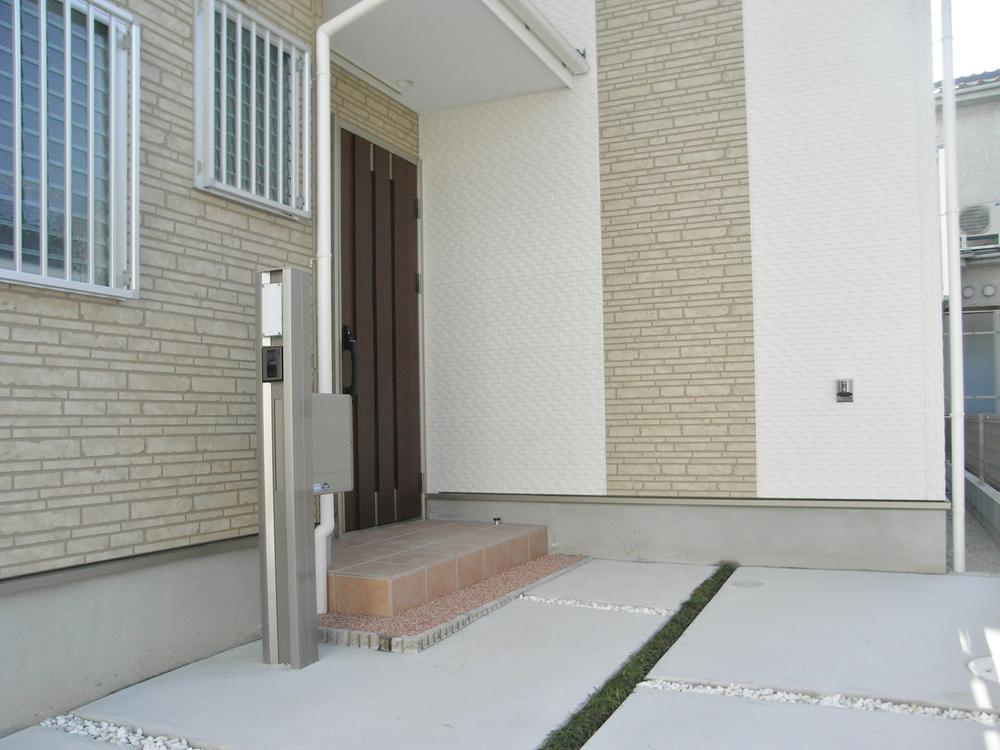 Local (12 May 2013) Shooting
現地(2013年12月)撮影
Wash basin, toilet洗面台・洗面所 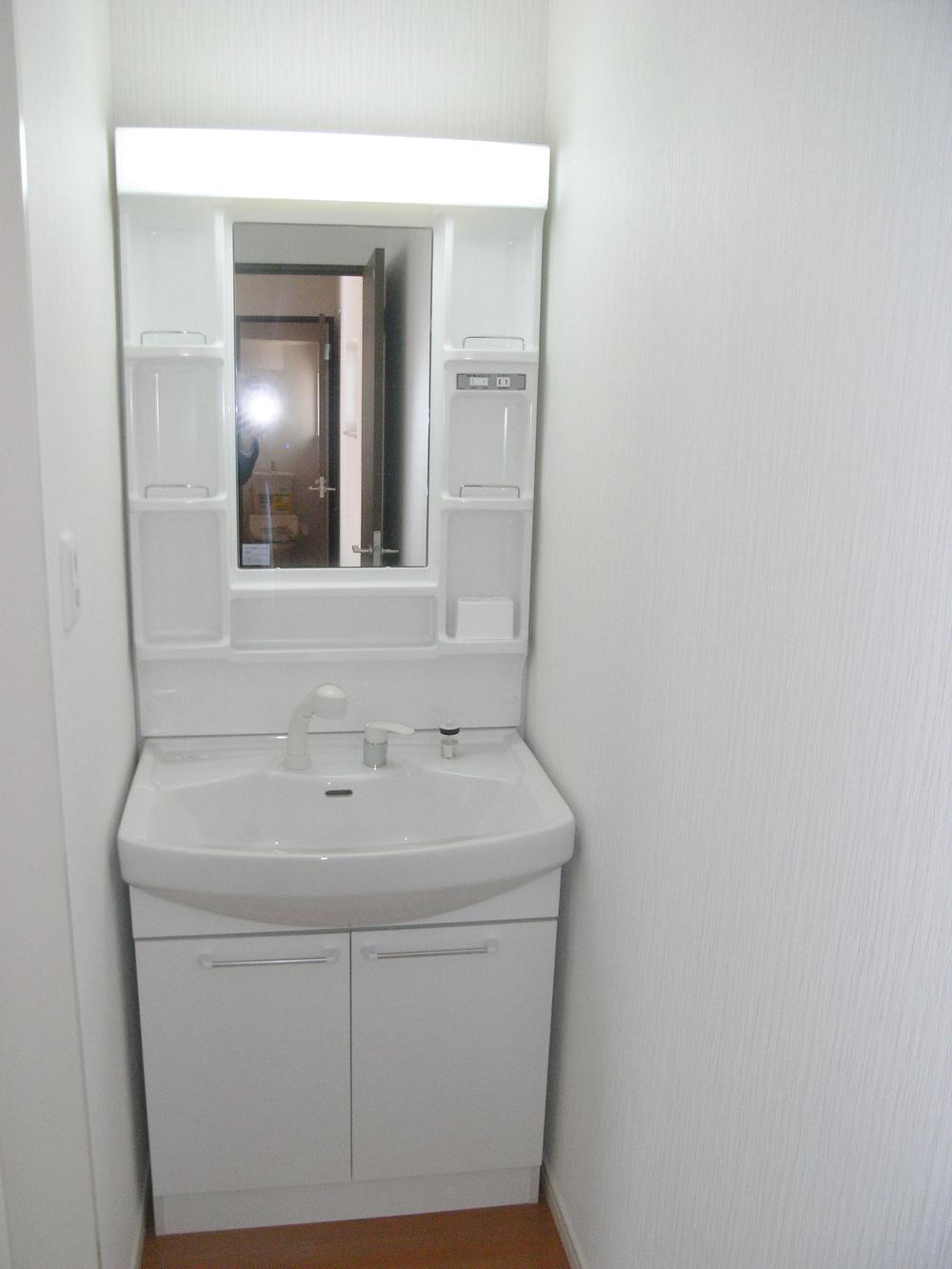 Indoor (12 May 2013) Shooting
室内(2013年12月)撮影
Receipt収納 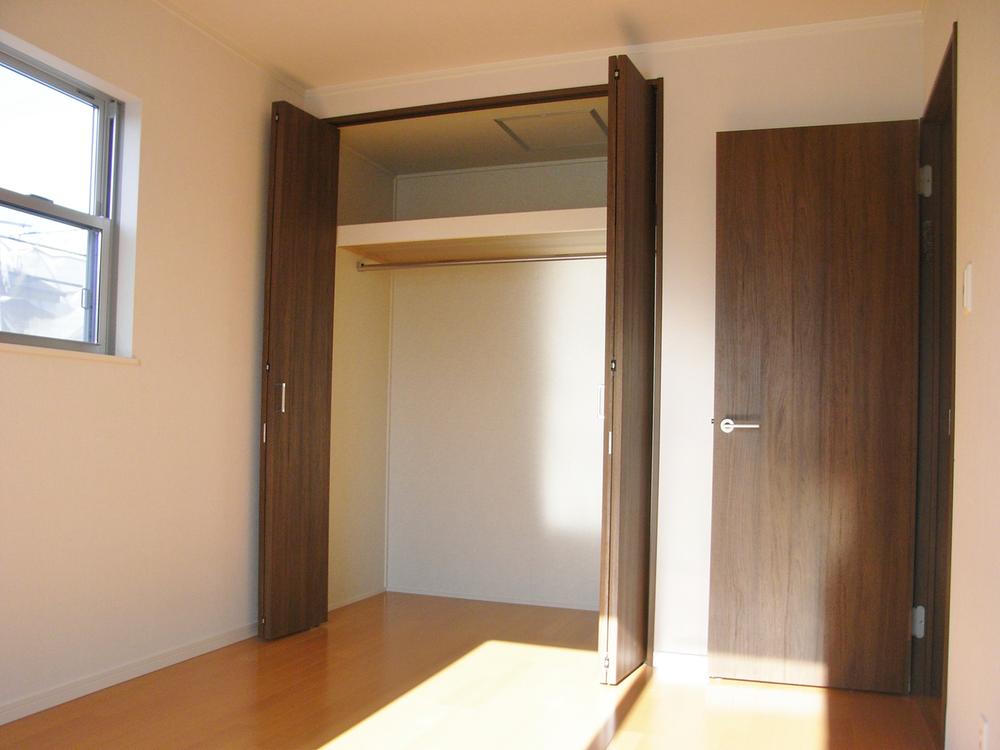 Indoor (12 May 2013) Shooting
室内(2013年12月)撮影
Toiletトイレ 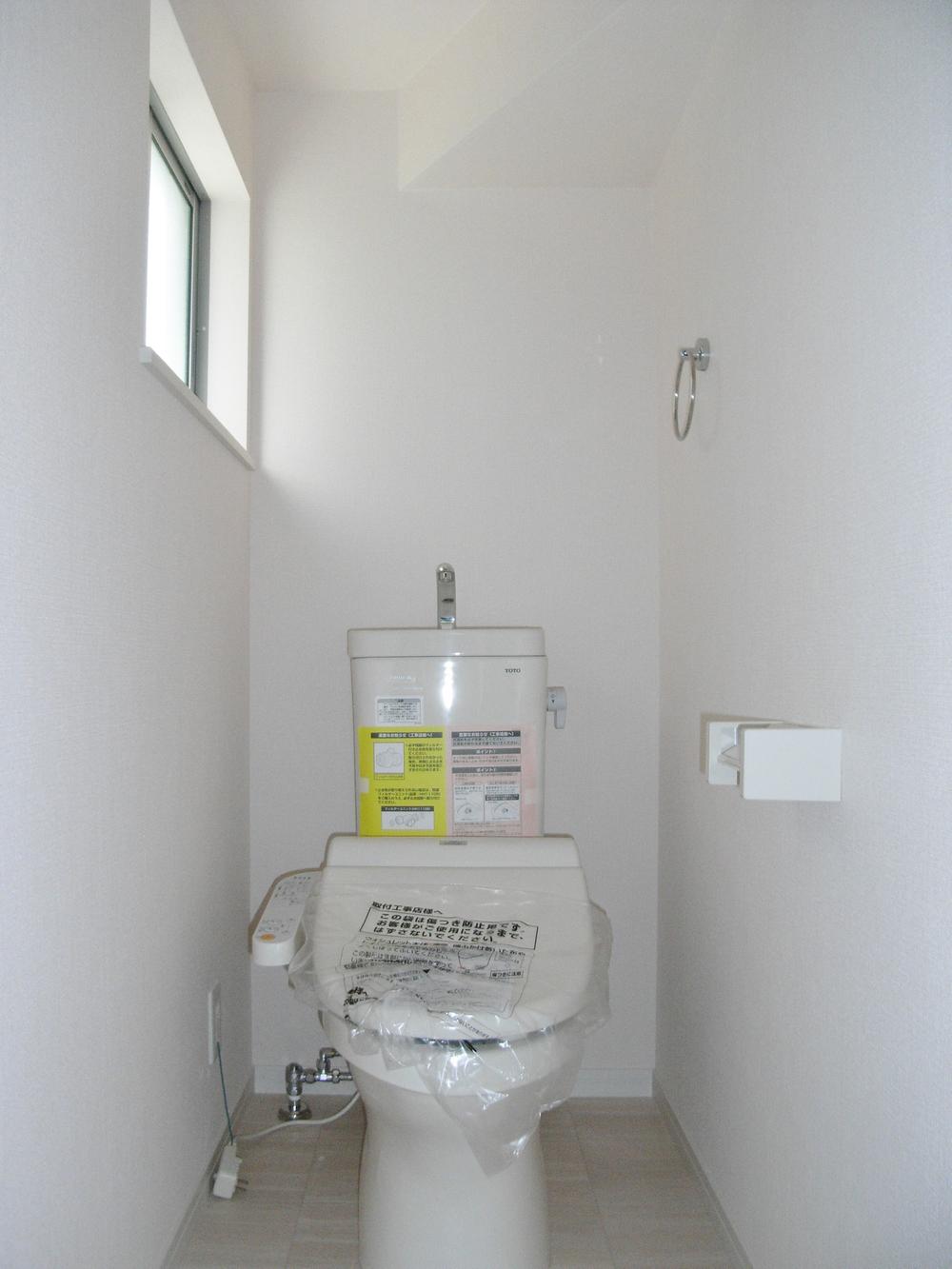 Indoor (12 May 2013) Shooting
室内(2013年12月)撮影
Local photos, including front road前面道路含む現地写真 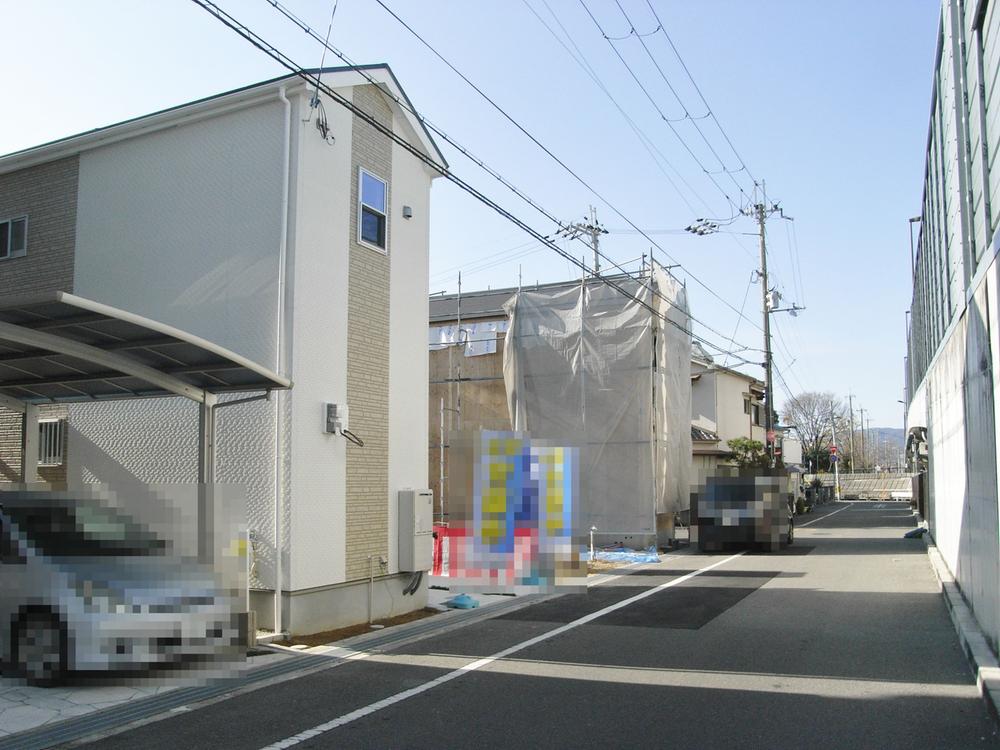 Local (12 May 2013) Shooting
現地(2013年12月)撮影
Livingリビング 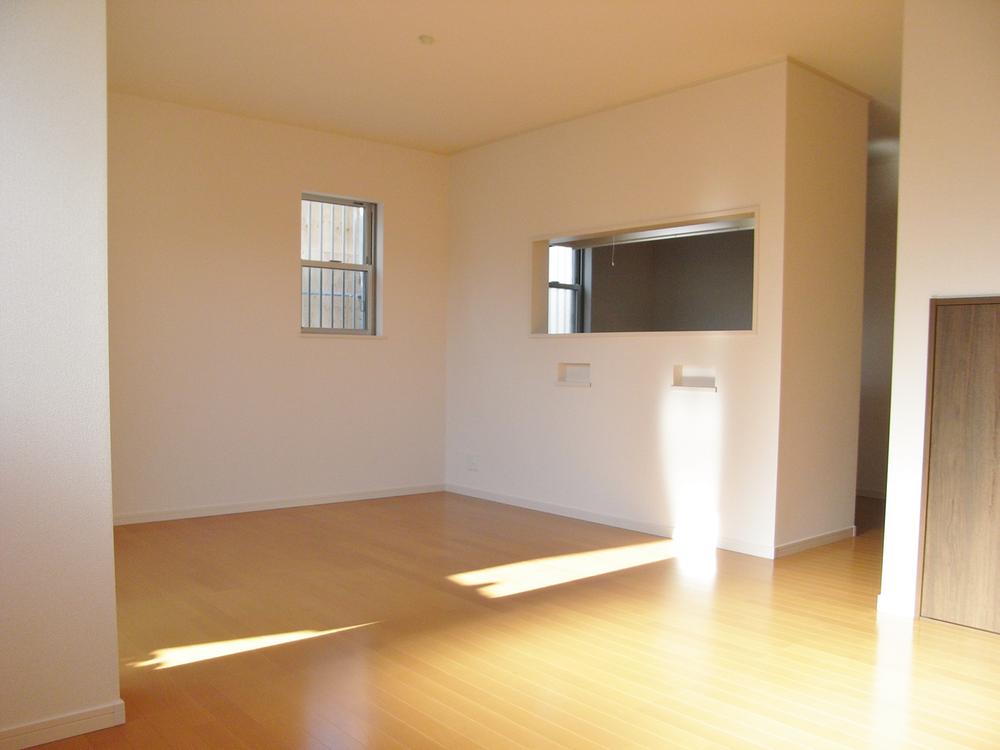 Indoor (12 May 2013) Shooting
室内(2013年12月)撮影
Non-living roomリビング以外の居室 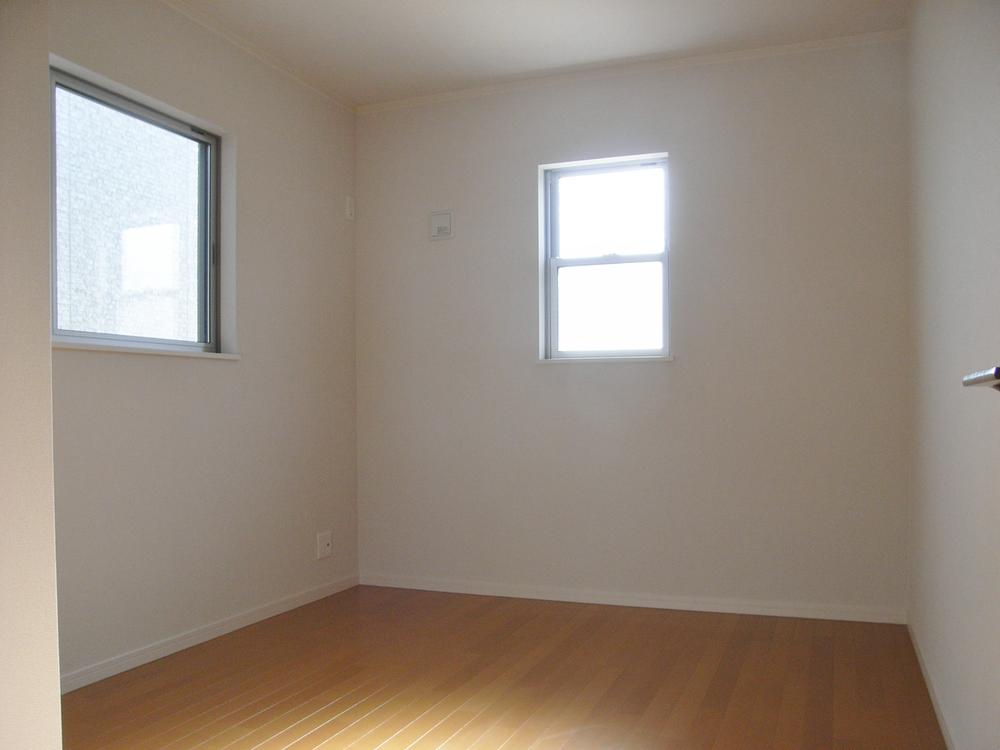 Indoor (12 May 2013) Shooting
室内(2013年12月)撮影
Receipt収納 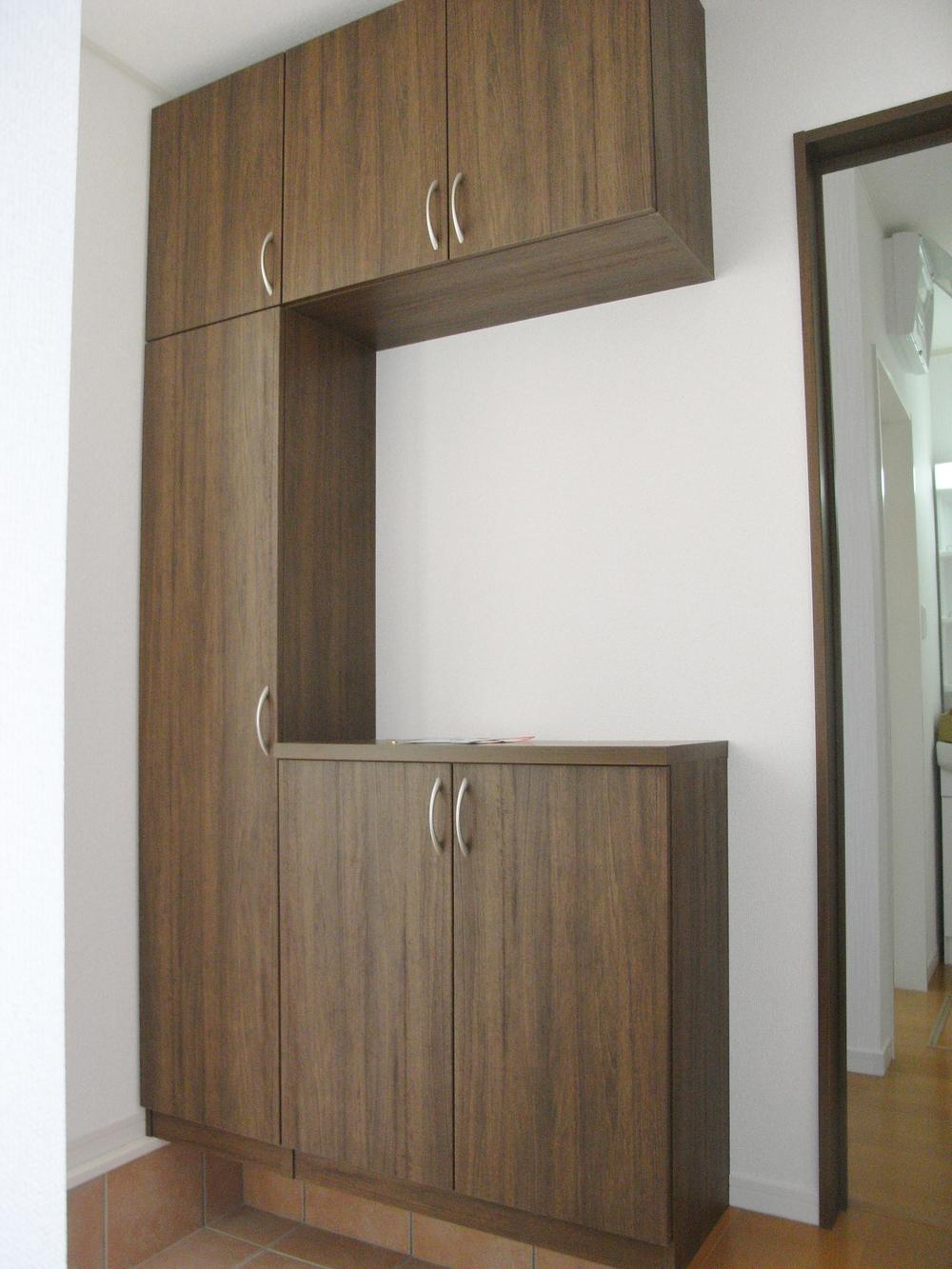 Indoor (12 May 2013) Shooting
室内(2013年12月)撮影
Location
|
















