New Homes » Kansai » Hyogo Prefecture » Itami
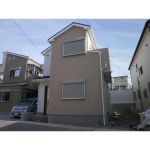 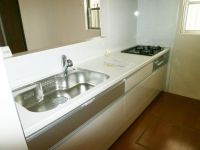
| | Hyogo Prefecture Itami 兵庫県伊丹市 |
| JR Fukuchiyama Line "Kita-Itami" walk 3 minutes JR福知山線「北伊丹」歩3分 |
| Parking two Allowed ・ Walk to the station 3 minutes ・ We have solar panels installed. 駐車2台可・駅まで徒歩3分・太陽光パネル設置しています。 |
| Parking two Allowed, Flat to the station, Solar power system, Immediate Available, 2-story 駐車2台可、駅まで平坦、太陽光発電システム、即入居可、2階建 |
Features pickup 特徴ピックアップ | | Solar power system / Parking two Allowed / Immediate Available / Flat to the station / 2-story 太陽光発電システム /駐車2台可 /即入居可 /駅まで平坦 /2階建 | Price 価格 | | 32,800,000 yen 3280万円 | Floor plan 間取り | | 4LDK 4LDK | Units sold 販売戸数 | | 1 units 1戸 | Land area 土地面積 | | 106.08 sq m (32.08 tsubo) (Registration) 106.08m2(32.08坪)(登記) | Building area 建物面積 | | 94.36 sq m (28.54 tsubo) (Registration) 94.36m2(28.54坪)(登記) | Driveway burden-road 私道負担・道路 | | Nothing, West 4.9m width 無、西4.9m幅 | Completion date 完成時期(築年月) | | December 2013 2013年12月 | Address 住所 | | Hyogo Prefecture Itami Kita-Itami 6 兵庫県伊丹市北伊丹6 | Traffic 交通 | | JR Fukuchiyama Line "Kita-Itami" walk 3 minutes JR福知山線「北伊丹」歩3分
| Person in charge 担当者より | | Person in charge of real-estate and building real estate consulting skills registrant Takatera Seiji Age: 40 Daigyokai experience: the trading of the 17-year real estate does not impassable avoid money problems that require specialized knowledge. We will be a consultant in accordance with the individual customers. 担当者宅建不動産コンサルティング技能登録者高寺 聖二年齢:40代業界経験:17年不動産の取引には専門的な知識を必要とするお金の問題は避けてとおれません。個々のお客様に応じたコンサルタントをさせていただきます。 | Contact お問い合せ先 | | TEL: 0800-603-1266 [Toll free] mobile phone ・ Also available from PHS
Caller ID is not notified
Please contact the "saw SUUMO (Sumo)"
If it does not lead, If the real estate company TEL:0800-603-1266【通話料無料】携帯電話・PHSからもご利用いただけます
発信者番号は通知されません
「SUUMO(スーモ)を見た」と問い合わせください
つながらない方、不動産会社の方は
| Building coverage, floor area ratio 建ぺい率・容積率 | | 60% ・ 200% 60%・200% | Time residents 入居時期 | | Immediate available 即入居可 | Land of the right form 土地の権利形態 | | Ownership 所有権 | Structure and method of construction 構造・工法 | | Wooden 2-story (framing method) 木造2階建(軸組工法) | Use district 用途地域 | | Semi-industrial 準工業 | Overview and notices その他概要・特記事項 | | Contact: Takatera Seiji, Facilities: Public Water Supply, This sewage, Parking: car space 担当者:高寺 聖二、設備:公営水道、本下水、駐車場:カースペース | Company profile 会社概要 | | <Seller> Minister of Land, Infrastructure and Transport (11) No. 002287 (Corporation) Japan Living Service Co., Ltd. Itami office Yubinbango664-0858 Hyogo Prefecture Itami Nishidai 3-9-24 (Nichiju Nakamura Building) <売主>国土交通大臣(11)第002287号(株)日住サービス伊丹営業所〒664-0858 兵庫県伊丹市西台3-9-24 (日住中村ビル) |
Local appearance photo現地外観写真 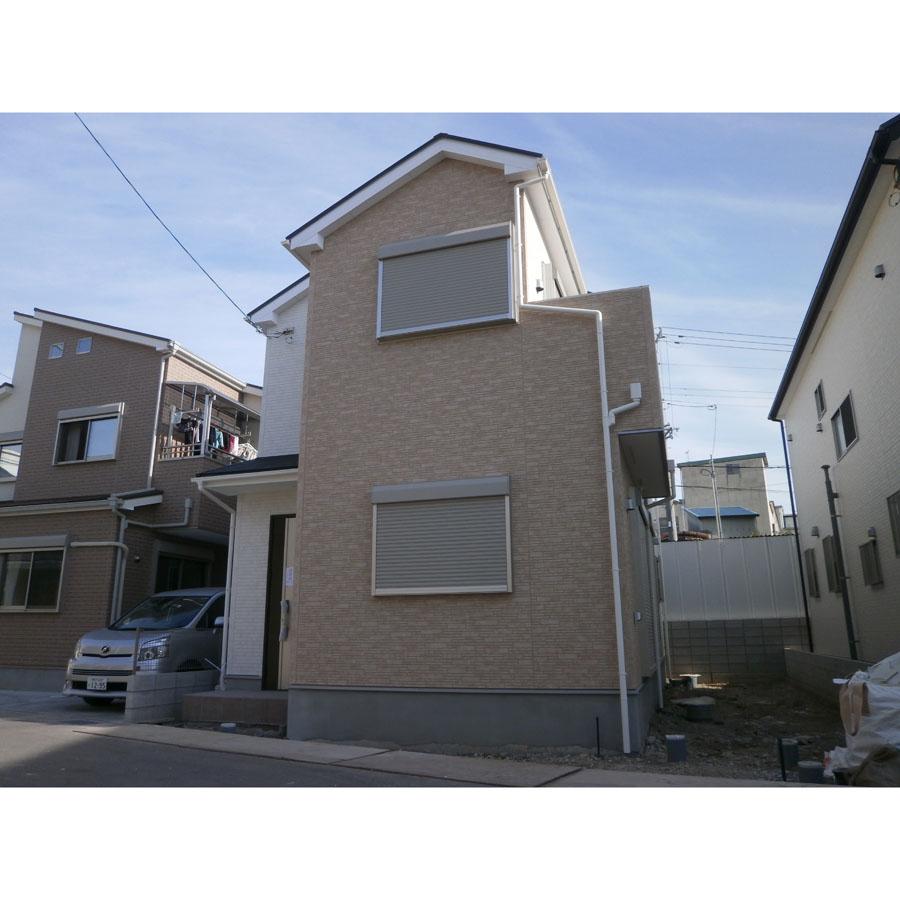 Local (12 May 2013) Shooting
現地(2013年12月)撮影
Kitchenキッチン 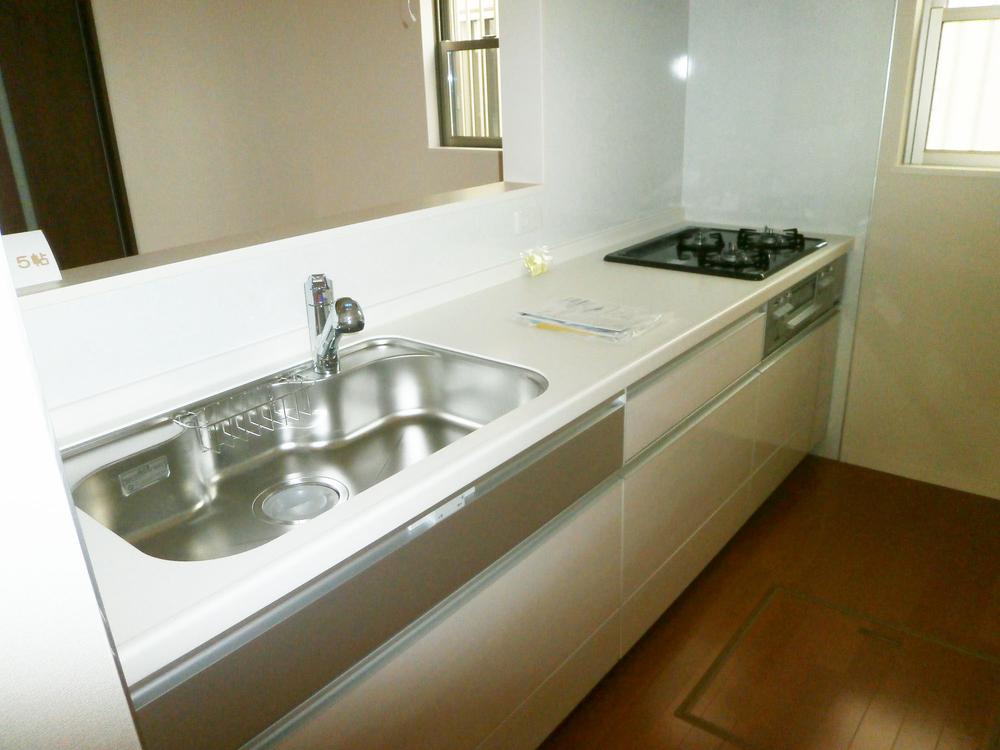 Indoor (12 May 2013) Shooting
室内(2013年12月)撮影
Livingリビング 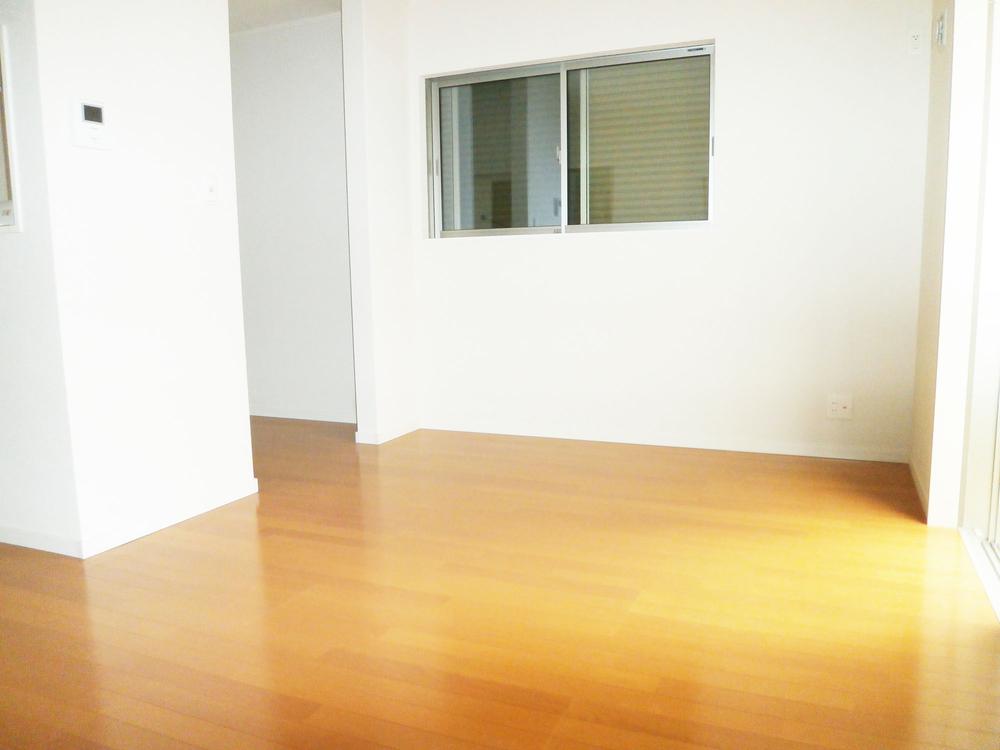 Indoor (12 May 2013) Shooting
室内(2013年12月)撮影
Floor plan間取り図 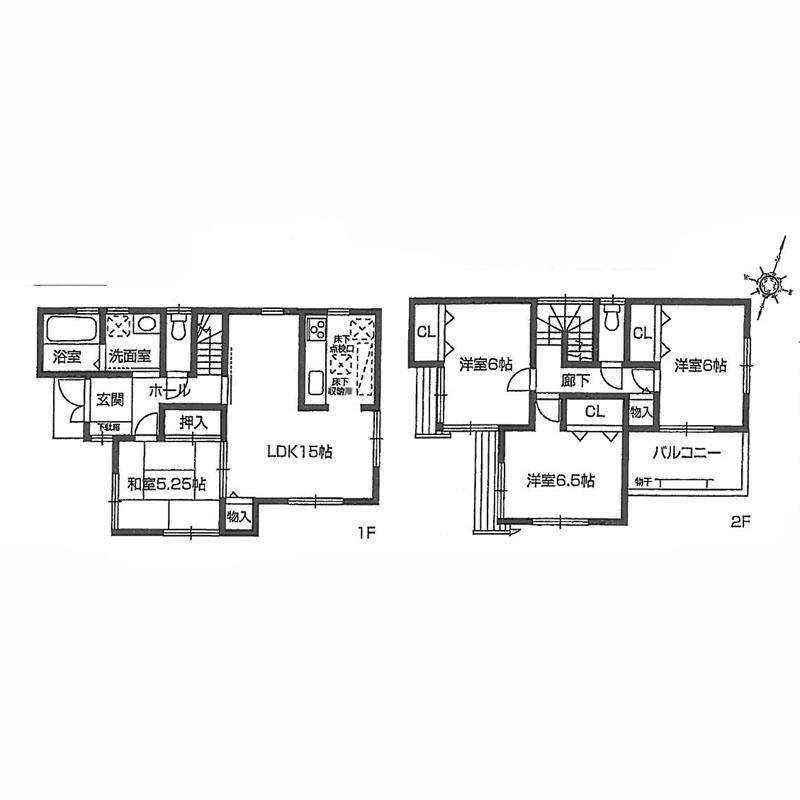 32,800,000 yen, 4LDK, Land area 106.08 sq m , Building area 94.36 sq m
3280万円、4LDK、土地面積106.08m2、建物面積94.36m2
Bathroom浴室 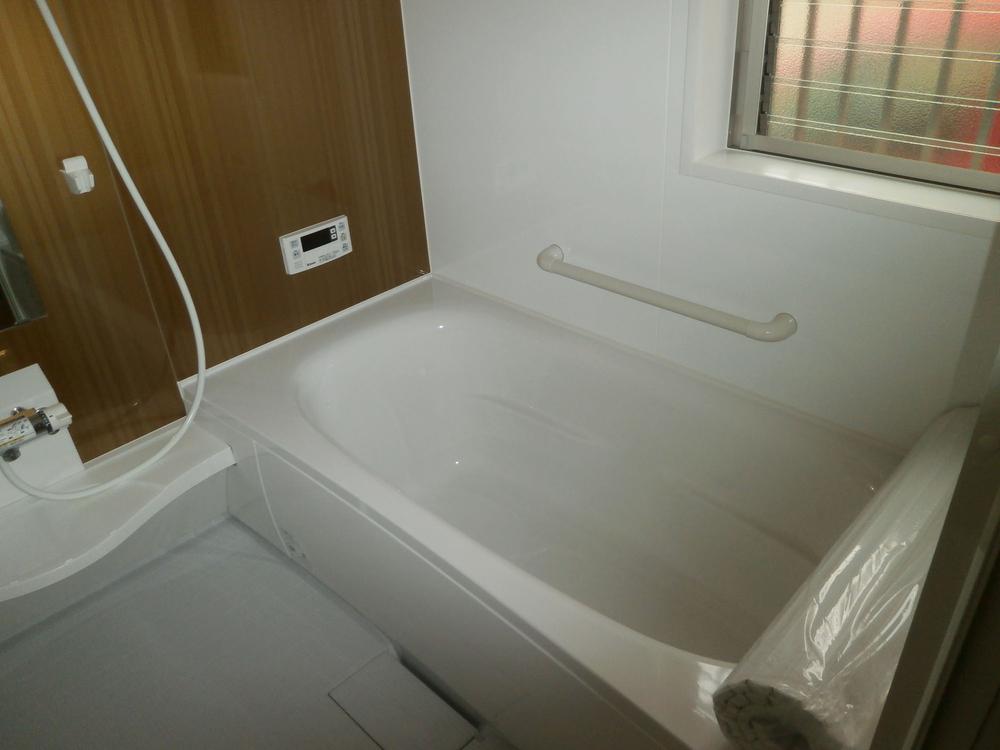 Indoor (12 May 2013) Shooting
室内(2013年12月)撮影
Non-living roomリビング以外の居室 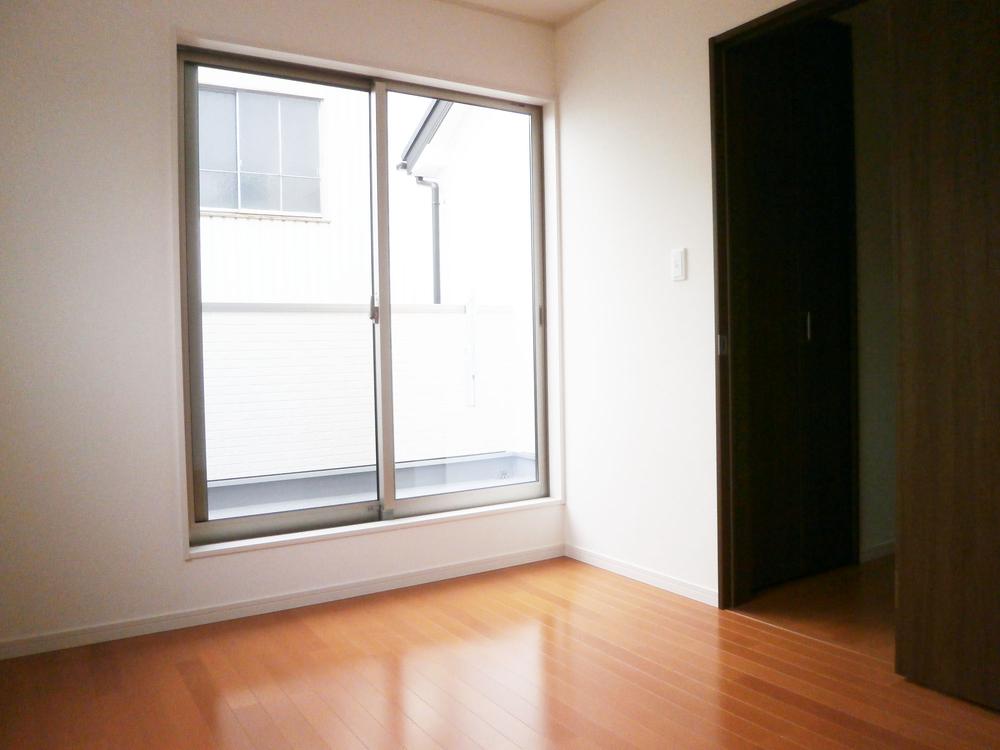 Indoor (12 May 2013) Shooting
室内(2013年12月)撮影
Wash basin, toilet洗面台・洗面所 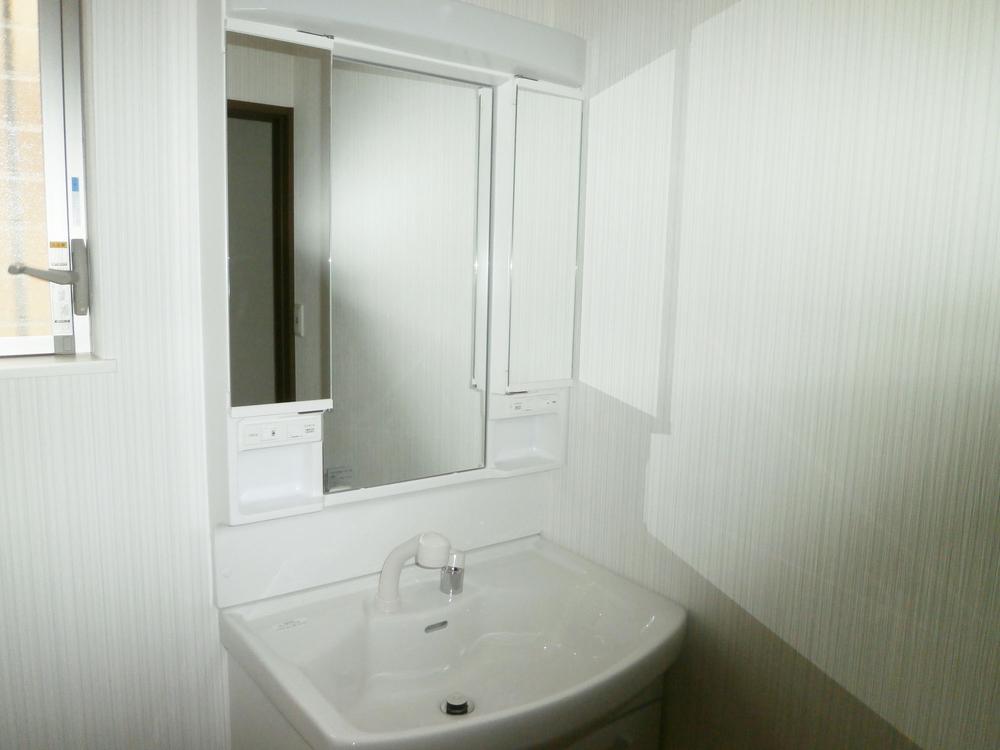 Indoor (12 May 2013) Shooting
室内(2013年12月)撮影
Receipt収納 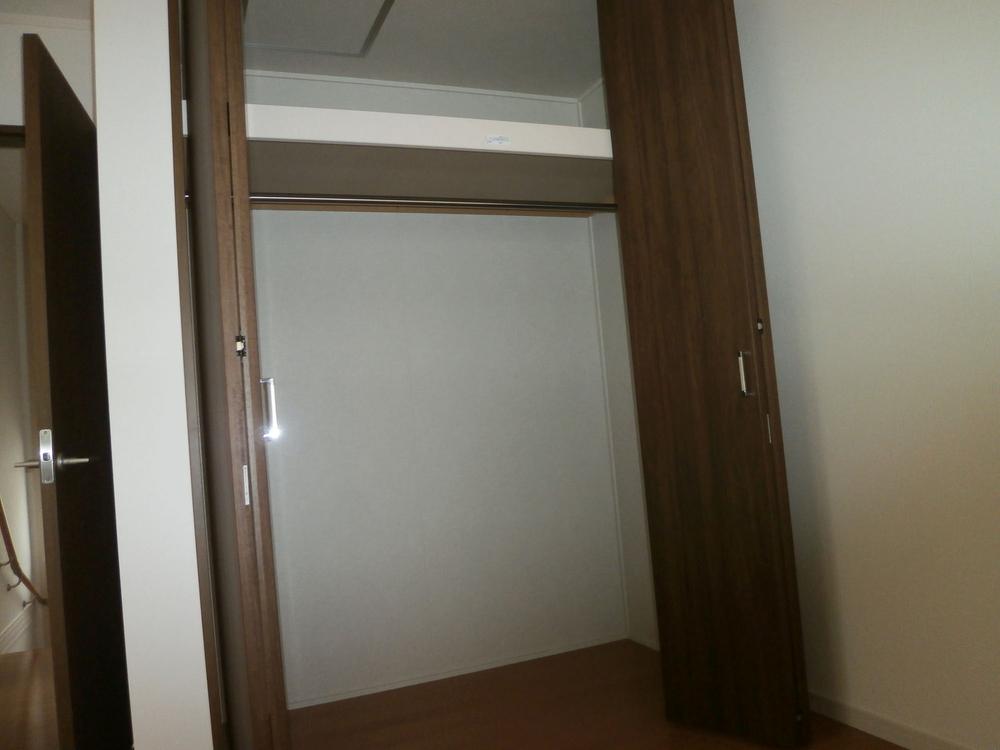 Indoor (12 May 2013) Shooting
室内(2013年12月)撮影
Toiletトイレ 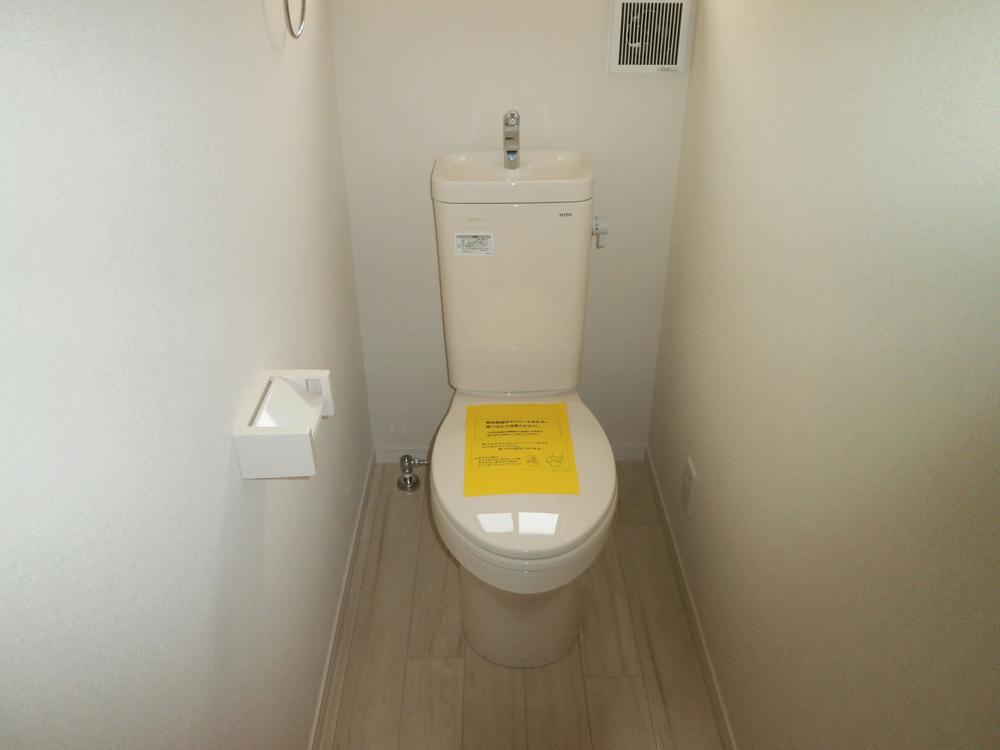 Indoor (12 May 2013) Shooting
室内(2013年12月)撮影
Garden庭 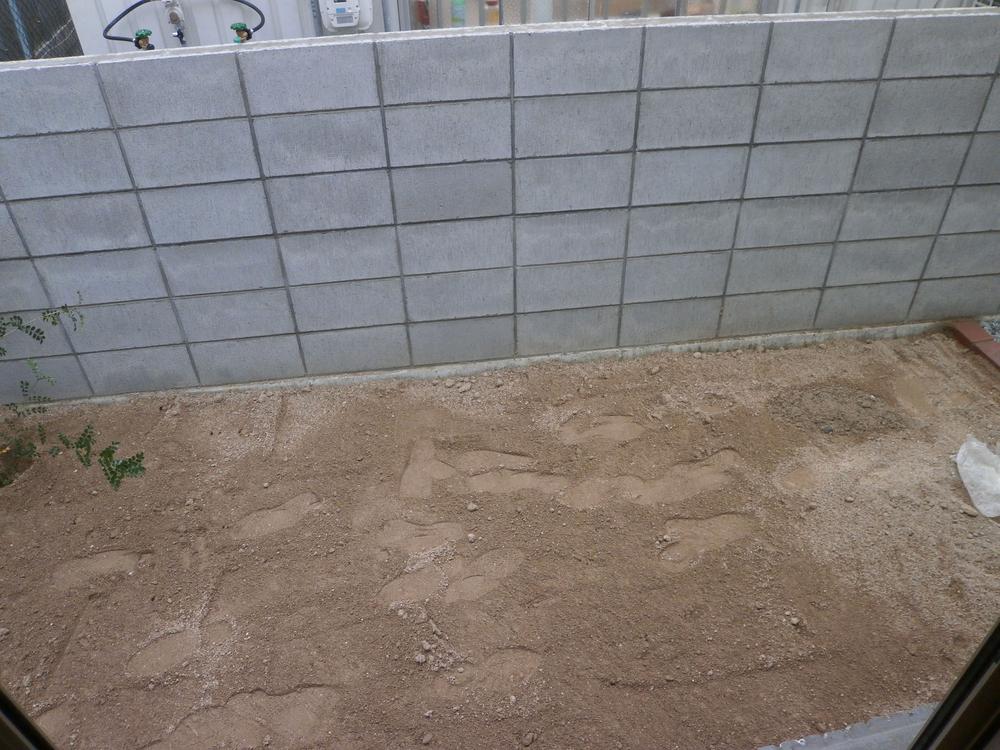 (December 2013) Shooting
(2013年12月)撮影
Location
|











