New Homes » Kansai » Hyogo Prefecture » Kakogawa
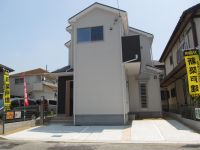 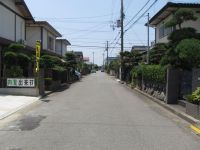
| | Hyogo Prefecture Kakogawa 兵庫県加古川市 |
| JR Sanyo Line "Hoden" walk 22 minutes JR山陽本線「宝殿」歩22分 |
| ☆ Limited 1 compartment in Kakogawa Belltown! ☆ small ・ Junior high school Chikashi! ☆ Enhancement also commercial facilities! ☆加古川ベルタウンに限定1区画! ☆小・中学校近し! ☆商業施設も充実! |
| ◎ durability wooden houses (10 year warranty) ◎ silent sink system kitchen ◎ bathroom heating dryer (except for some) ◎ bathroom TV Yes ◎ LOW-e pair glass ◎ with Washlet (first floor toilet) ◎ intercom with color monitor ~ Neighborhood facilities ~ ◆ Until KopuKobe KANKI shop about 360m (walk about 5 minutes) ◆ About 360m to Seven-Eleven Kakogawa Higashikanki store (walk about 5 minutes) ◆ About 450m until Maeda internal medicine clinic (walk about 6 minutes) ◆ Until Akira park about 130m (2 minute walk) ◆ About 260m to Higashikanki Minami Elementary School (about a 1-minute walk) ◆ Kanki until junior high school about 60m (about 1 minute walk) ◎耐久性木造住宅(10年保証)◎静音シンクシステムキッチン◎浴室暖房乾燥機◎浴室テレビ有◎LOW-eペアガラス(一部除く)◎ウォシュレット付(1階トイレ)◎カラーモニター付インターホン ~ 近隣施設 ~ ◆コープこうべ神吉店まで約360m(徒歩約5分)◆セブンイレブン加古川東神吉店まで約360m(徒歩約5分)◆前田内科医院まで約450m(徒歩約6分)◆あきら公園まで約130m(徒歩約2分)◆東神吉南小学校まで約260m(徒歩約1分)◆神吉中学校まで約60m(徒歩約1分) |
Features pickup 特徴ピックアップ | | Parking two Allowed / See the mountain / Super close / It is close to the city / System kitchen / Bathroom Dryer / All room storage / Flat to the station / A quiet residential area / LDK15 tatami mats or more / Or more before road 6m / Japanese-style room / Shaping land / Washbasin with shower / Toilet 2 places / Bathroom 1 tsubo or more / 2-story / 2 or more sides balcony / South balcony / The window in the bathroom / City gas / Flat terrain 駐車2台可 /山が見える /スーパーが近い /市街地が近い /システムキッチン /浴室乾燥機 /全居室収納 /駅まで平坦 /閑静な住宅地 /LDK15畳以上 /前道6m以上 /和室 /整形地 /シャワー付洗面台 /トイレ2ヶ所 /浴室1坪以上 /2階建 /2面以上バルコニー /南面バルコニー /浴室に窓 /都市ガス /平坦地 | Event information イベント情報 | | Local tours (please visitors to direct local) schedule / Every Saturday and Sunday time / 10:00 ~ 17:00 ☆ Same day tours held! ☆ [Limited 1 compartment in Kakogawa Belltown! small ・ Junior high school Chikashi! Enhancement also commercial facilities! ] ◆ Dates: every week Saturday, Sunday ◆ Held 10:00 ~ 17:00 ※ Since it is not an open house does not have a clerk in local wait. When you visit hope in advance, please contact the following number. (079-424-0455) 現地見学会(直接現地へご来場ください)日程/毎週土日時間/10:00 ~ 17:00☆即日見学会開催!☆【加古川ベルタウンに限定1区画!小・中学校近し!商業施設も充実!】◆開催日:毎週 土曜日、日曜日◆開催時間:10:00 ~ 17:00※オープンハウスではありませんので係員が現地待機はしておりません。ご見学希望の際は事前に下記番号までご連絡下さい。(079-424-0455) | Price 価格 | | 21,800,000 yen 2180万円 | Floor plan 間取り | | 4LDK 4LDK | Units sold 販売戸数 | | 1 units 1戸 | Total units 総戸数 | | 1 units 1戸 | Land area 土地面積 | | 123.34 sq m (37.31 tsubo) (Registration) 123.34m2(37.31坪)(登記) | Building area 建物面積 | | 95.58 sq m (28.91 tsubo) (measured) 95.58m2(28.91坪)(実測) | Driveway burden-road 私道負担・道路 | | Nothing, Northwest 6.2m width (contact the road width 8.2m) 無、北西6.2m幅(接道幅8.2m) | Completion date 完成時期(築年月) | | July 2013 2013年7月 | Address 住所 | | Hyogo Prefecture Kakogawa Higashikankichokanki 兵庫県加古川市東神吉町神吉 | Traffic 交通 | | JR Sanyo Line "Hoden" walk 22 minutes
Shinki "Kanki south exit" walk 4 minutes JR山陽本線「宝殿」歩22分
神姫バス「神吉南口」歩4分 | Related links 関連リンク | | [Related Sites of this company] 【この会社の関連サイト】 | Person in charge 担当者より | | Rep Maekawa 担当者前川 | Contact お問い合せ先 | | Maekawa real estate TEL: 0800-805-5750 [Toll free] mobile phone ・ Also available from PHS
Caller ID is not notified
Please contact the "saw SUUMO (Sumo)"
If it does not lead, If the real estate company マエカワ不動産TEL:0800-805-5750【通話料無料】携帯電話・PHSからもご利用いただけます
発信者番号は通知されません
「SUUMO(スーモ)を見た」と問い合わせください
つながらない方、不動産会社の方は
| Building coverage, floor area ratio 建ぺい率・容積率 | | 20% ・ 200% 20%・200% | Time residents 入居時期 | | Consultation 相談 | Land of the right form 土地の権利形態 | | Ownership 所有権 | Structure and method of construction 構造・工法 | | Wooden 2-story (framing method) 木造2階建(軸組工法) | Construction 施工 | | First, Building Products Co., Ltd. ファースト住建(株) | Use district 用途地域 | | One middle and high 1種中高 | Overview and notices その他概要・特記事項 | | Contact: Maekawa, Facilities: Public Water Supply, This sewage, City gas, Building confirmation number: Jukenkita Kako No. 25001, Parking: car space 担当者:前川、設備:公営水道、本下水、都市ガス、建築確認番号:住建北加古第25001号、駐車場:カースペース | Company profile 会社概要 | | <Mediation> Governor of Hyogo Prefecture (12) Article 005287 No. Maekawa real estate Yubinbango675-0101 Hyogo Prefecture Kakogawa Hiraokachoshinzaike 2-264-15 <仲介>兵庫県知事(12)第005287号マエカワ不動産〒675-0101 兵庫県加古川市平岡町新在家2-264-15 |
Local appearance photo現地外観写真 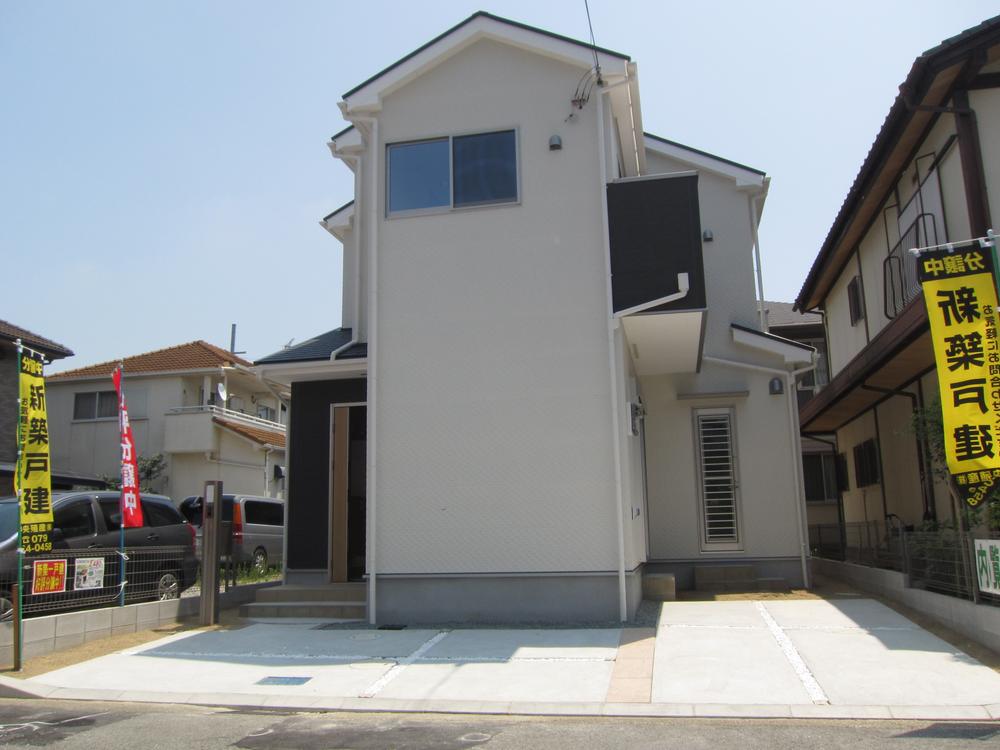 ◆ Parking two possible (August 2013) Shooting
◆駐車2台可能(2013年8月)撮影
Local photos, including front road前面道路含む現地写真 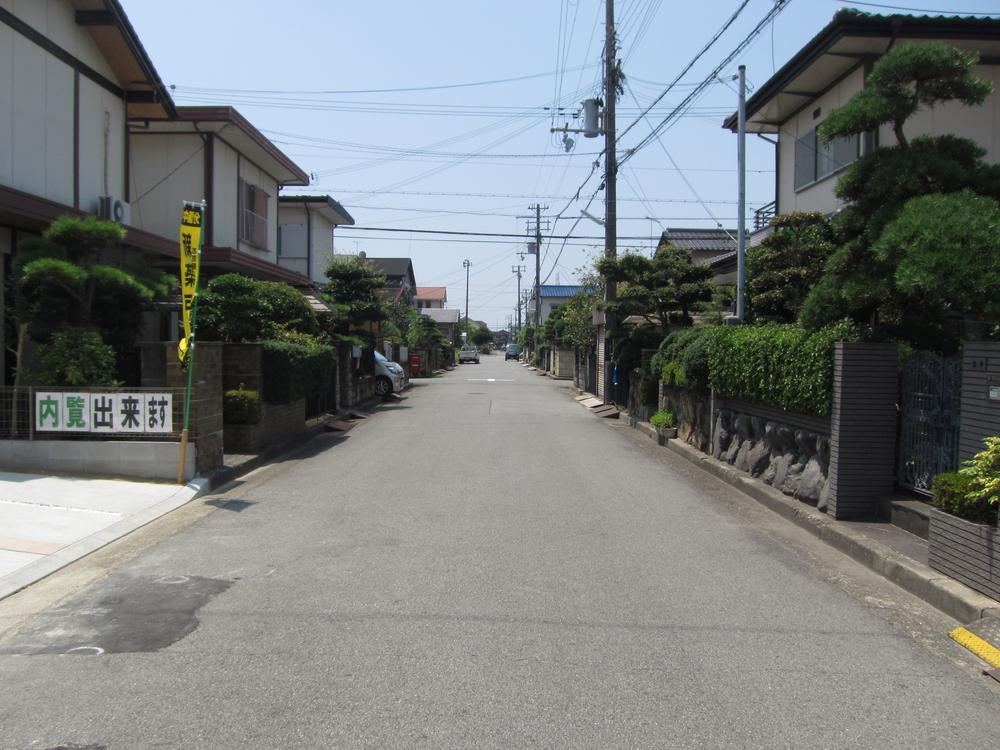 ◆ Front road (August 2013) taken from the north to the south
◆前面道路(2013年8月)北から南側へ撮影
Floor plan間取り図 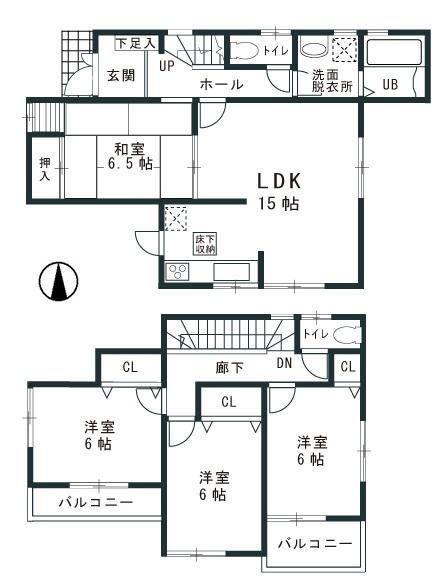 21,800,000 yen, 4LDK, Land area 123.34 sq m , Building area 95.58 sq m ◆ All room 6 quires more
2180万円、4LDK、土地面積123.34m2、建物面積95.58m2 ◆全居室6帖以上
Local appearance photo現地外観写真 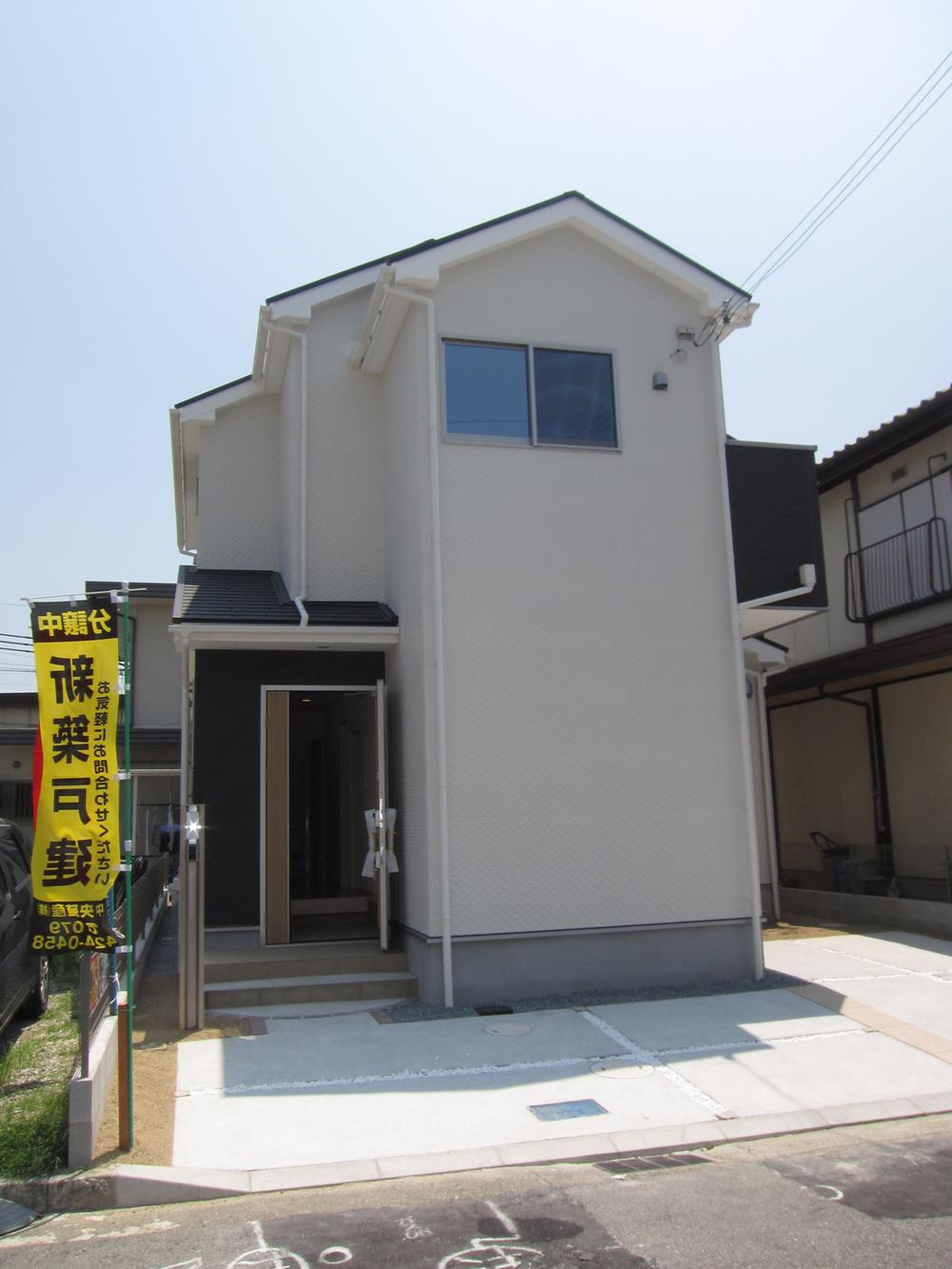 ◆ Local (August 2013) Shooting
◆現地(2013年8月)撮影
Livingリビング 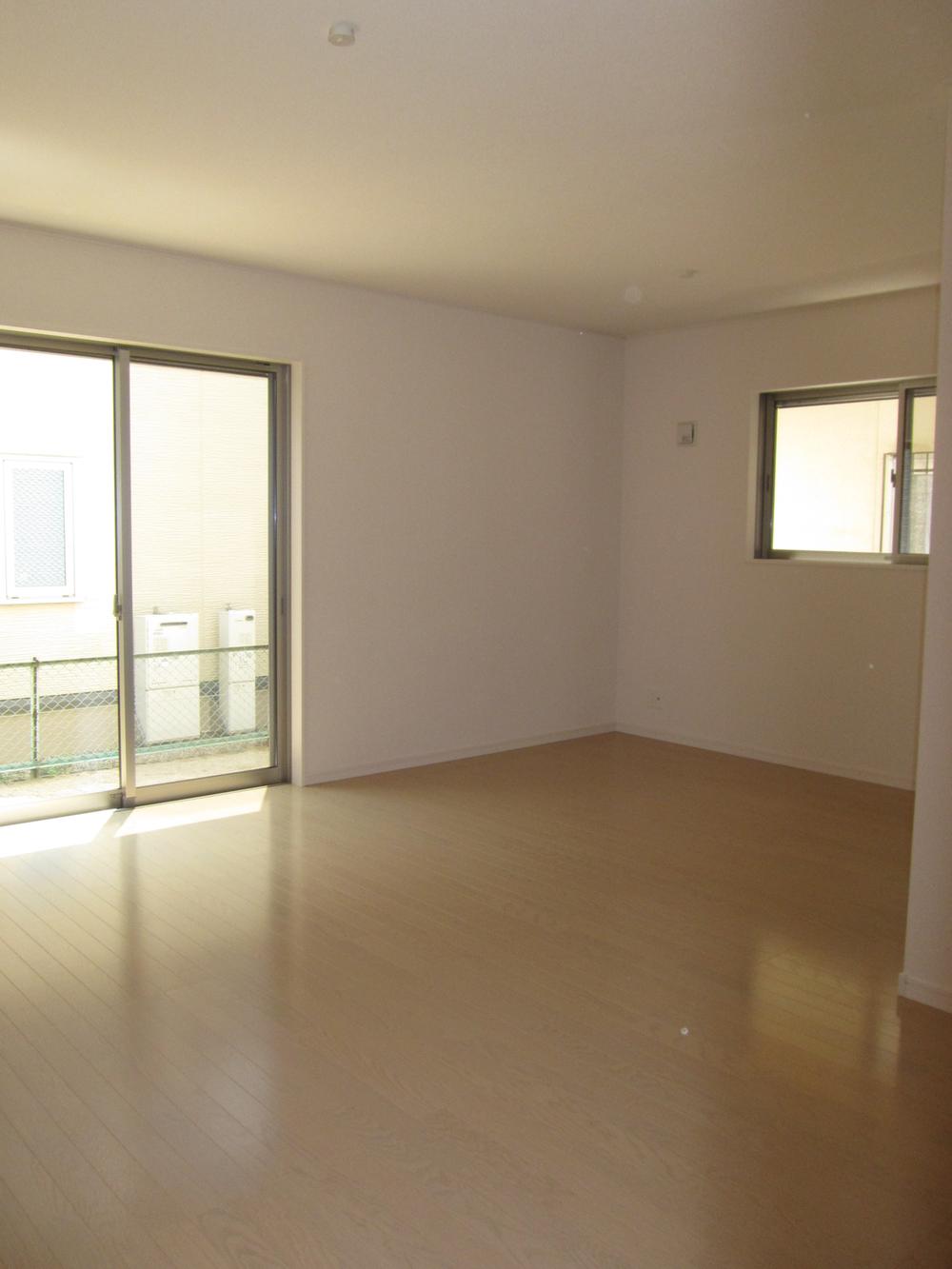 ◆ Living (August 2013) Shooting
◆リビング(2013年8月)撮影
Bathroom浴室 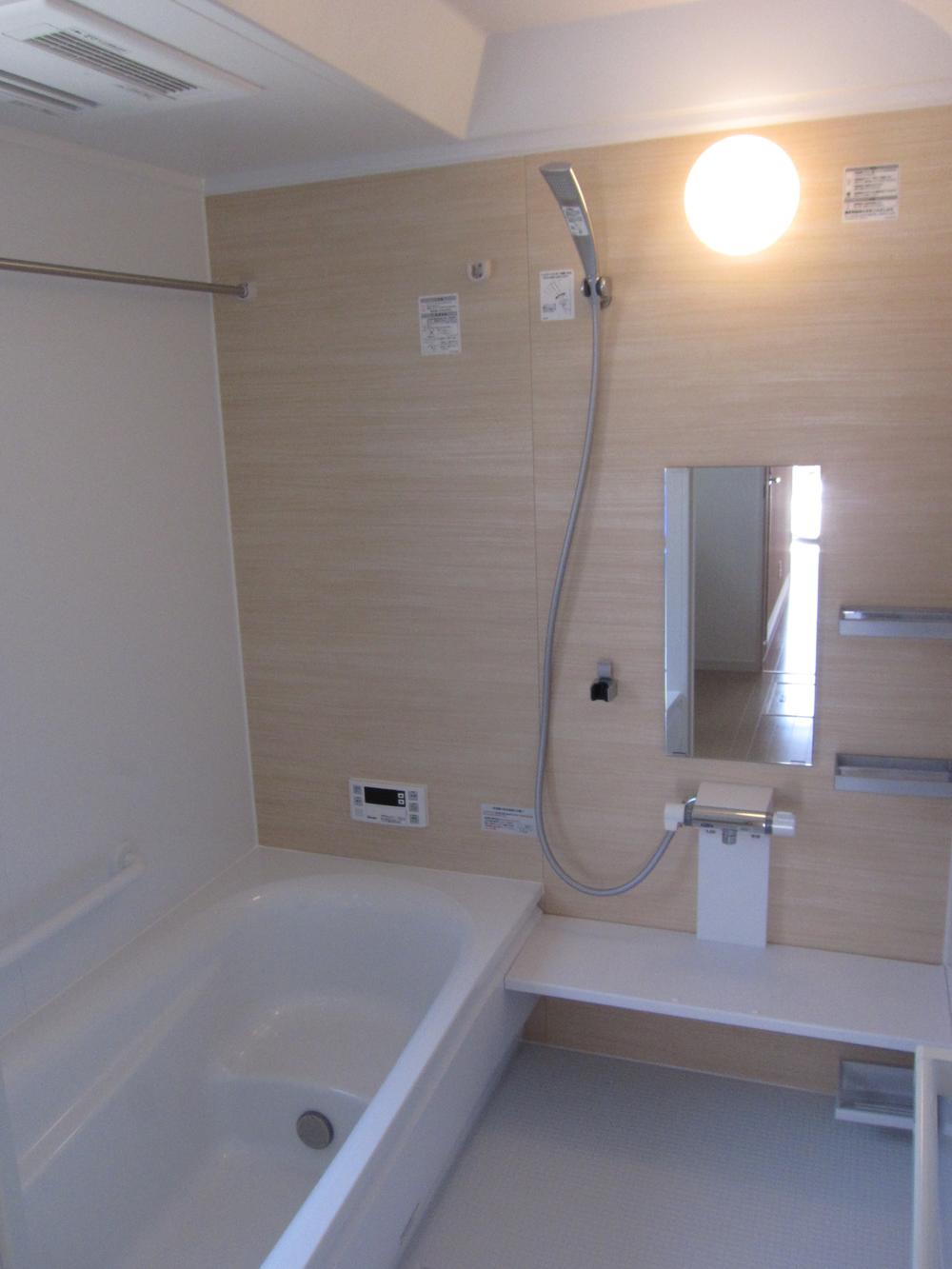 ◆ With bathroom heating dryer (August 2013) Shooting
◆浴室暖房乾燥機付き(2013年8月)撮影
Kitchenキッチン 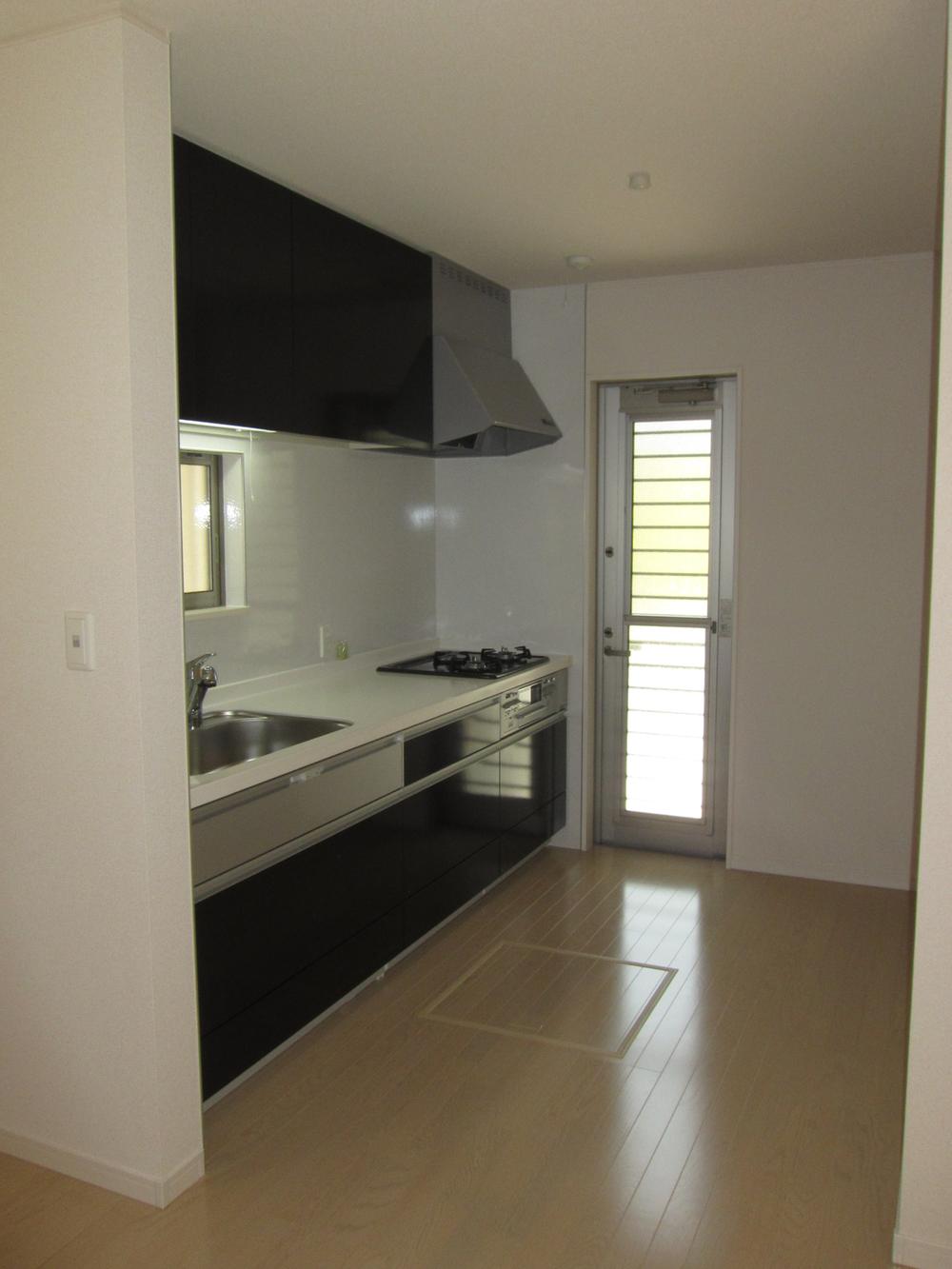 ◆ Kitchen (August 2013) Shooting
◆キッチン(2013年8月)撮影
Non-living roomリビング以外の居室 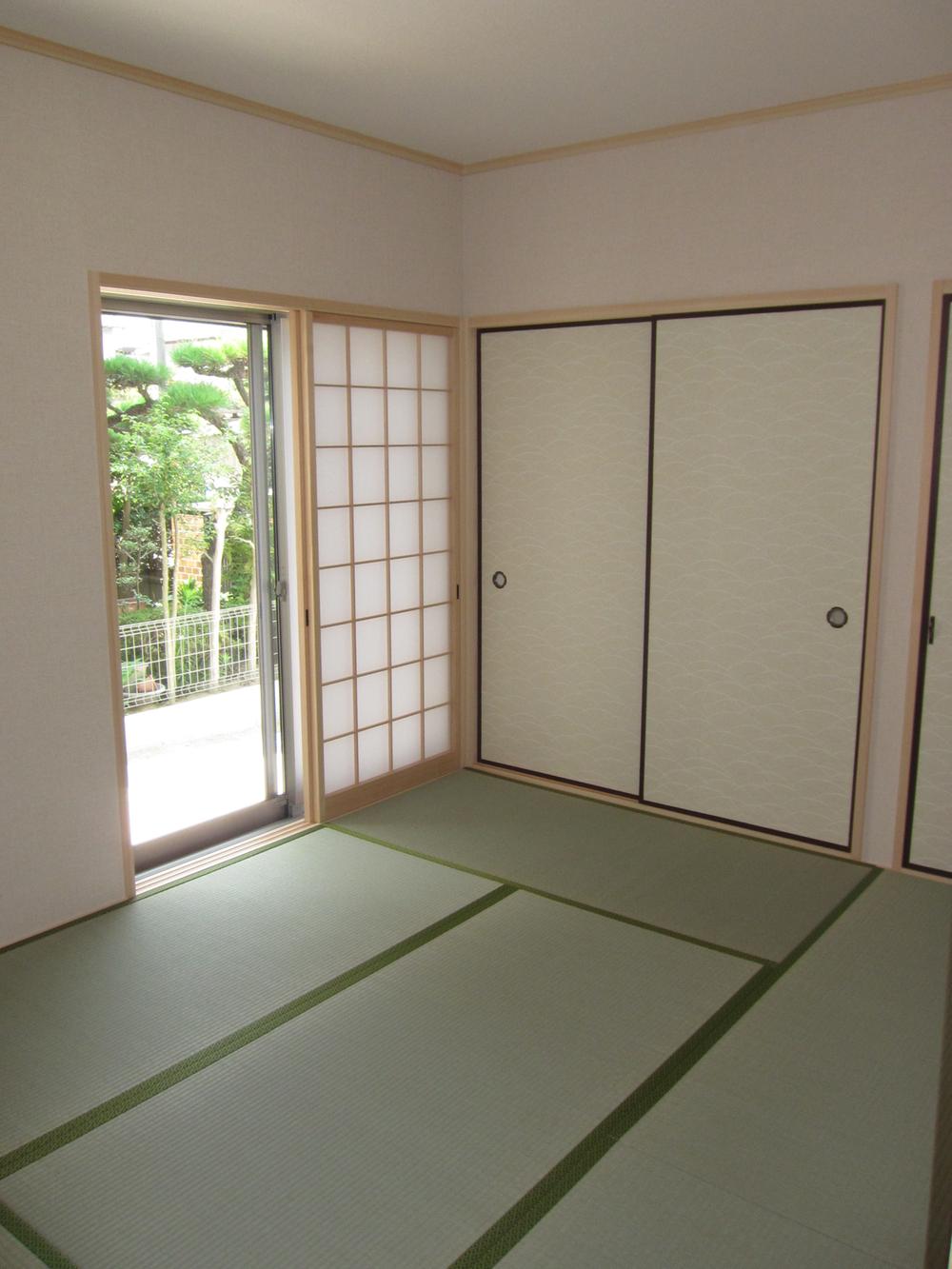 ◆ 6.5 Pledge Japanese-style room (August 2013) Shooting
◆6.5帖和室(2013年8月)撮影
Entrance玄関 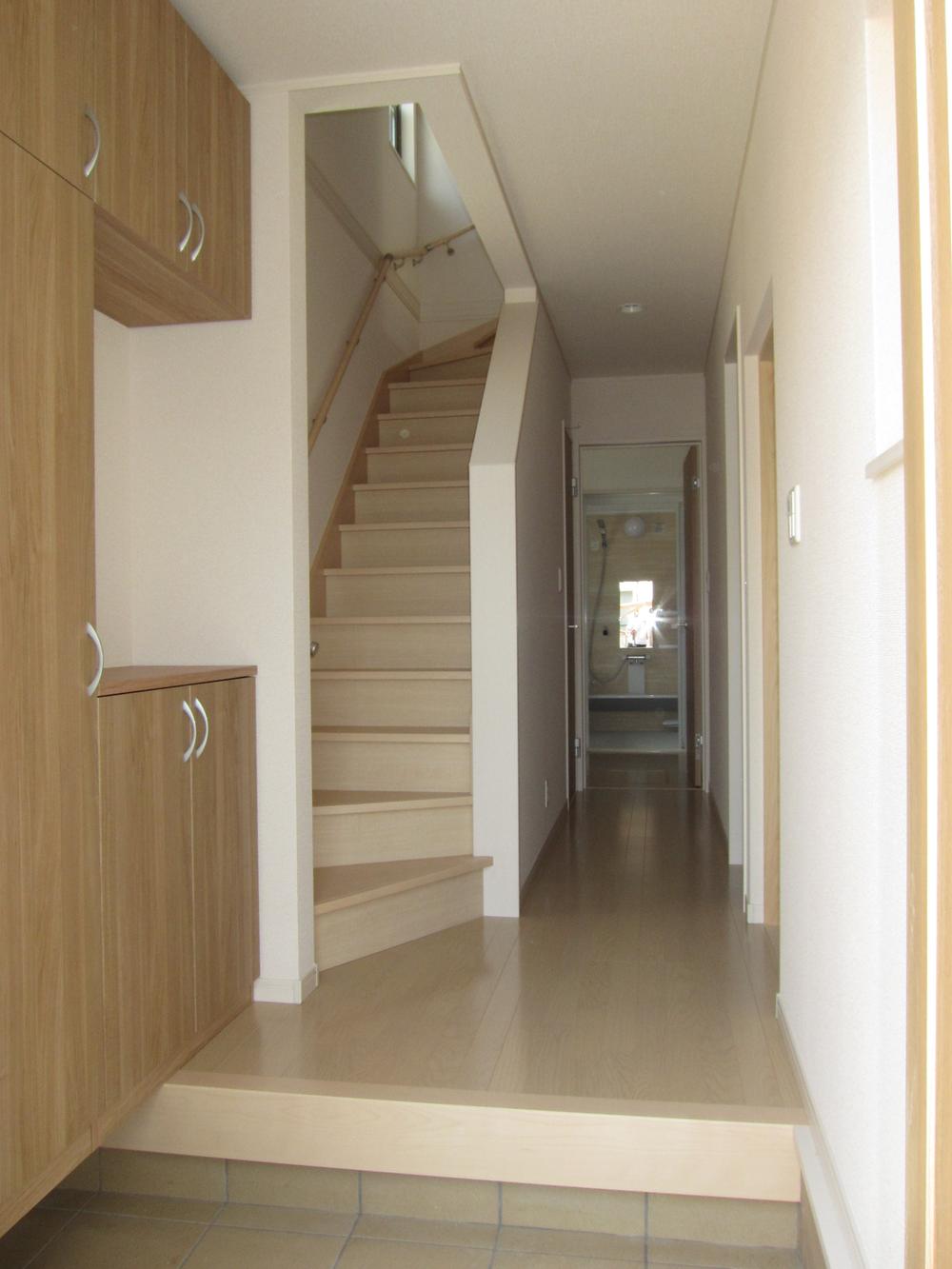 ◆ Entrance (August 2013) Shooting
◆玄関(2013年8月)撮影
Wash basin, toilet洗面台・洗面所 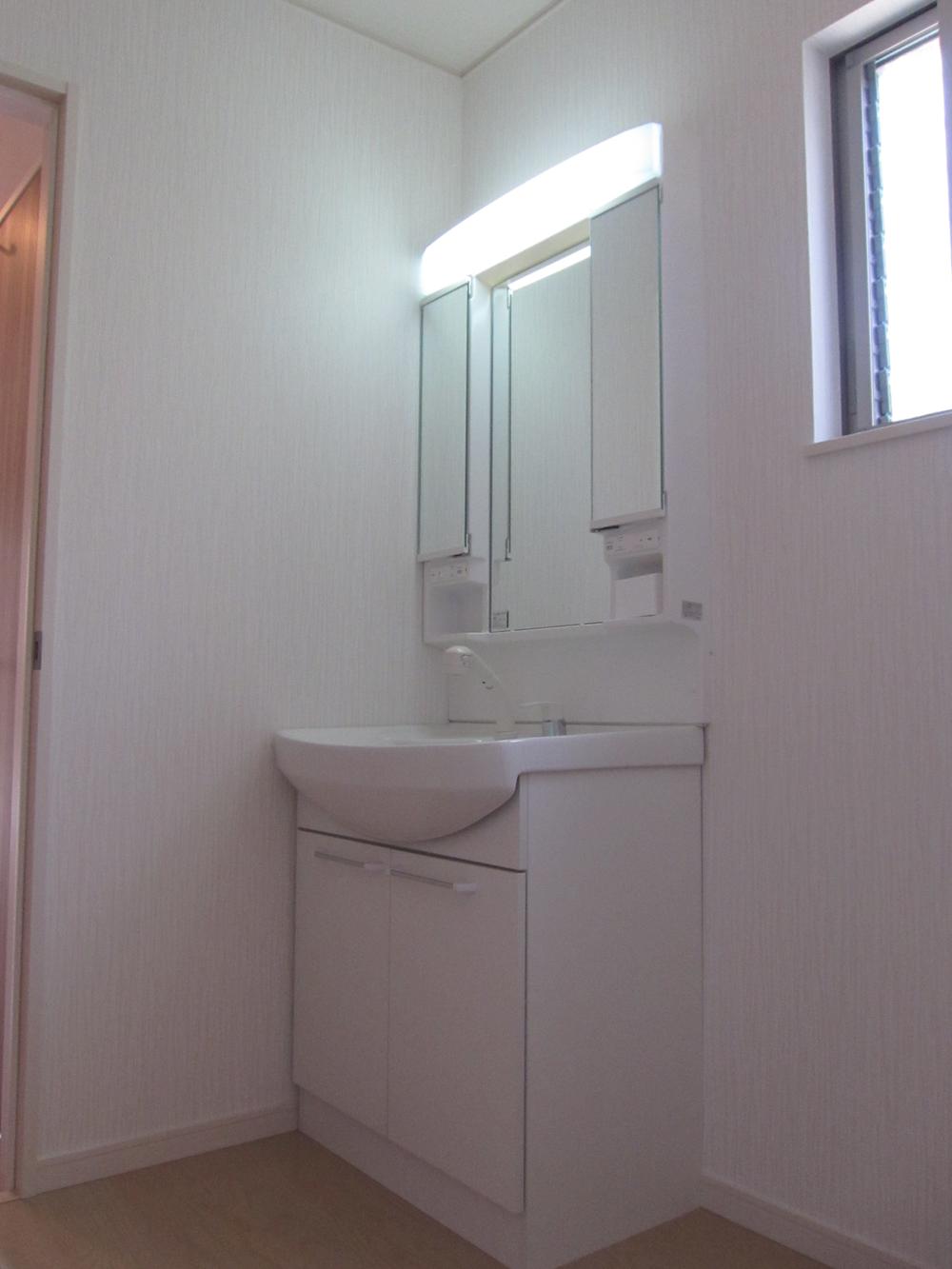 ◆ Wash basin (August 2013) Shooting
◆洗面台(2013年8月)撮影
Toiletトイレ 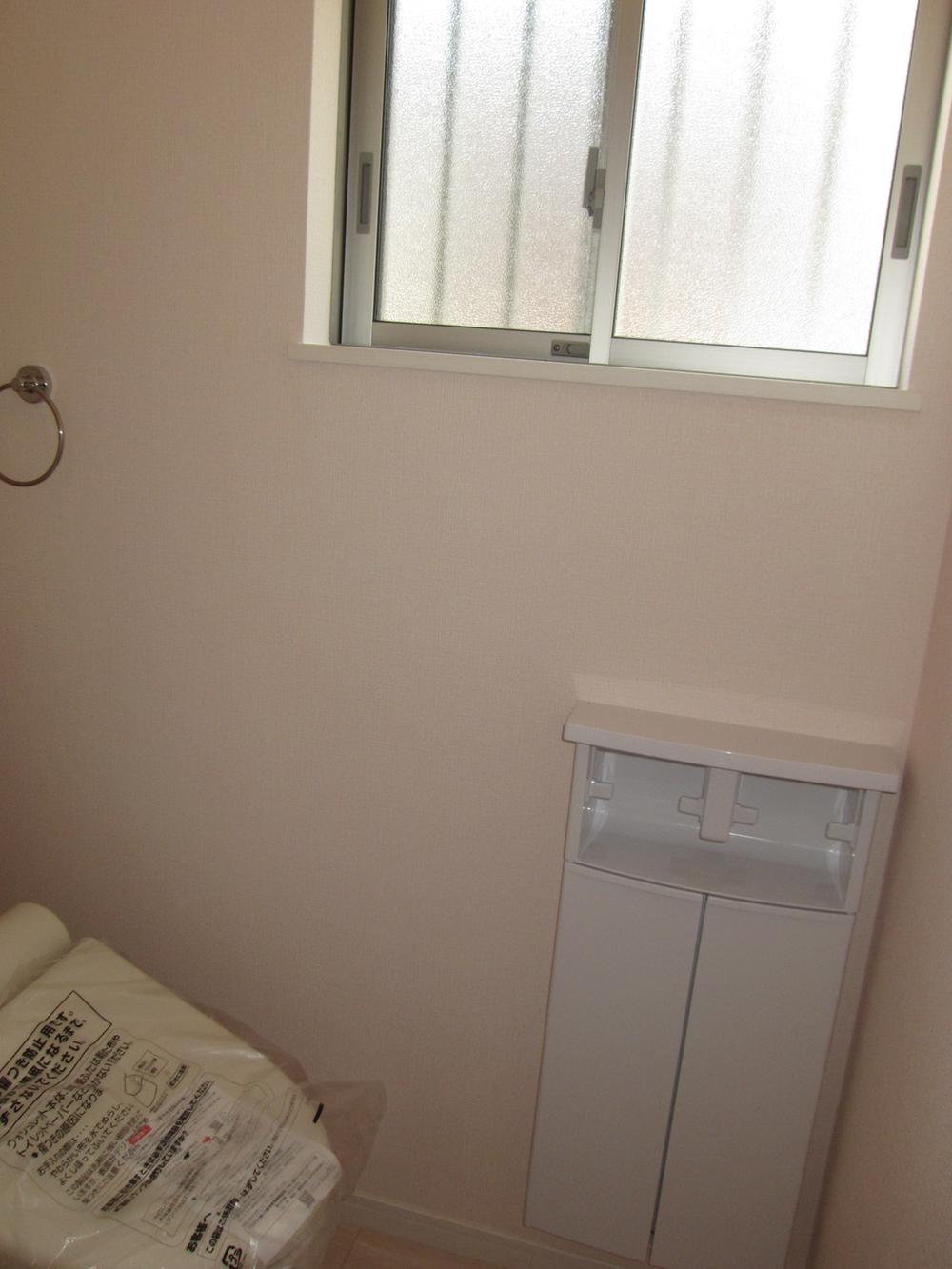 ◆ First floor toilet (August 2013) Shooting
◆1階トイレ(2013年8月)撮影
Garden庭 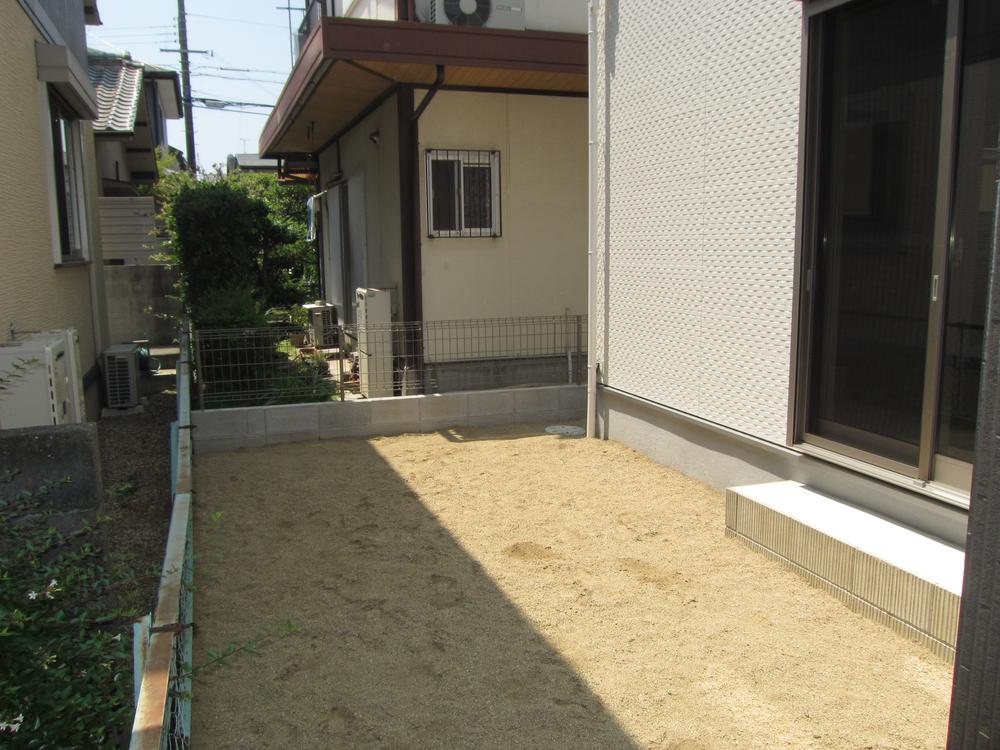 ◆ Garden (August 2013) Shooting
◆庭(2013年8月)撮影
Balconyバルコニー 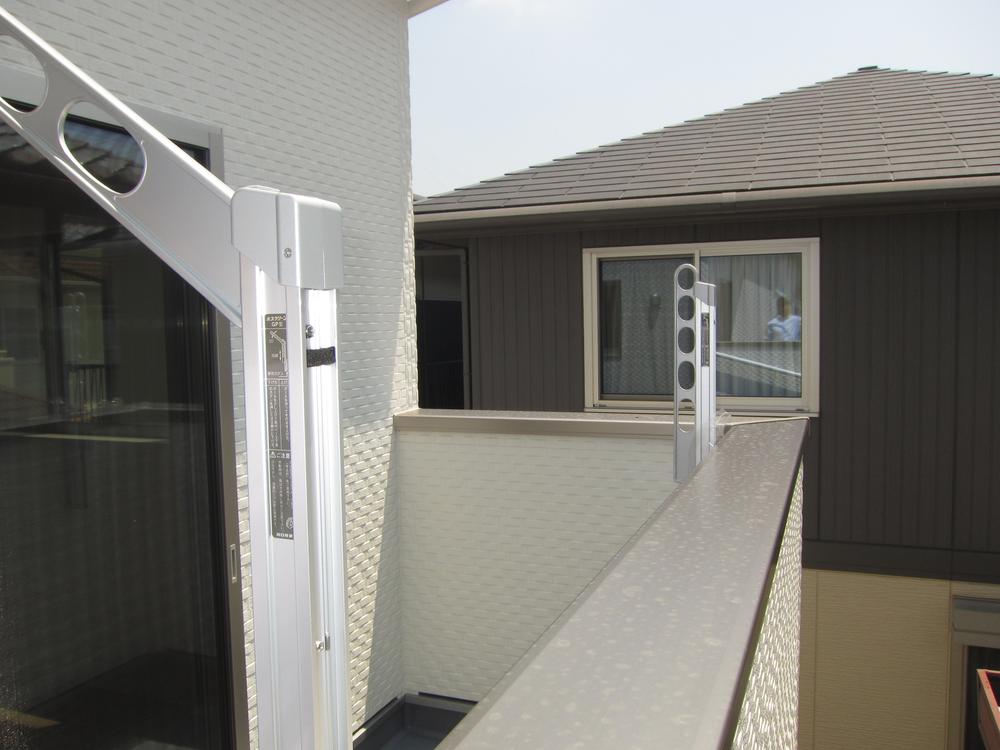 ◆ Balcony (August 2013) Shooting
◆バルコニー(2013年8月)撮影
Other introspectionその他内観 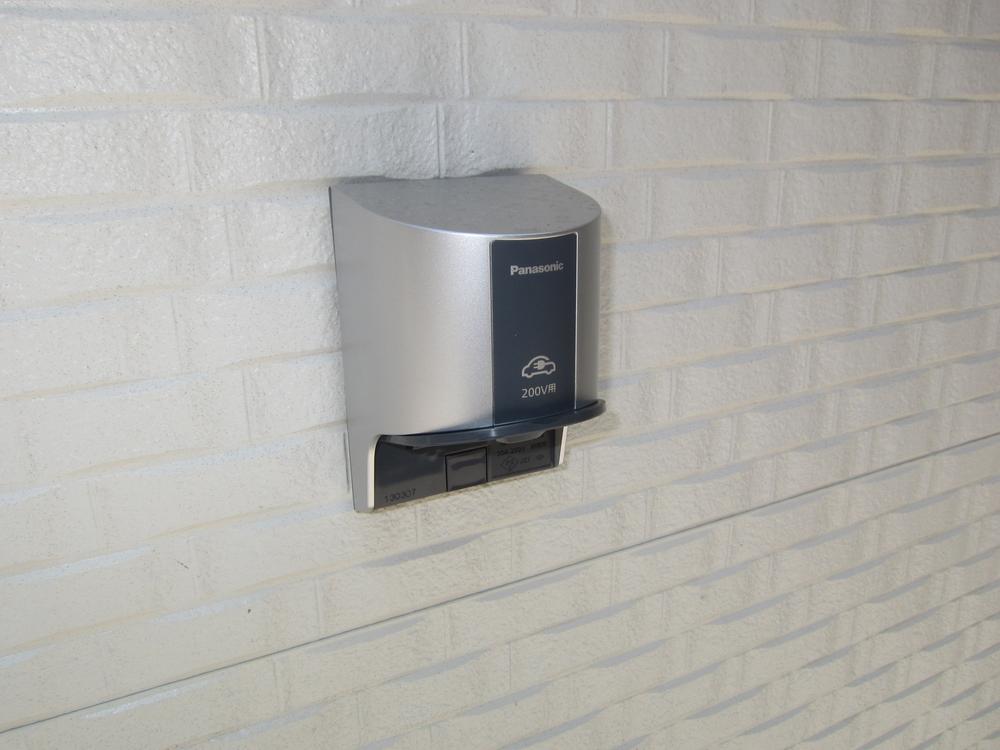 ◆ Electric vehicle charging outlet (August 2013) Shooting
◆電気自動車充電コンセント(2013年8月)撮影
Local appearance photo現地外観写真 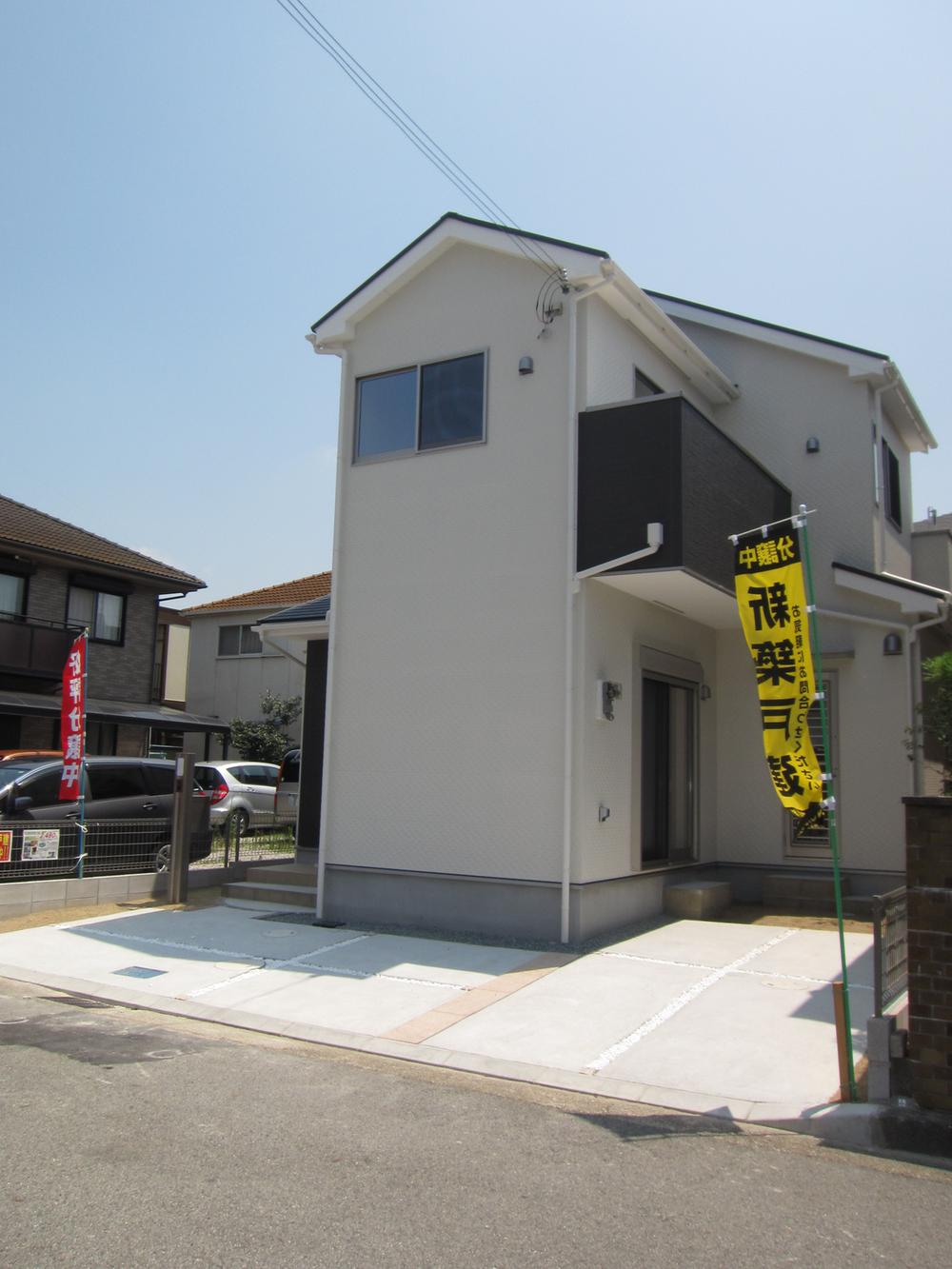 ◆ Local (August 2013) Shooting
◆現地(2013年8月)撮影
Non-living roomリビング以外の居室 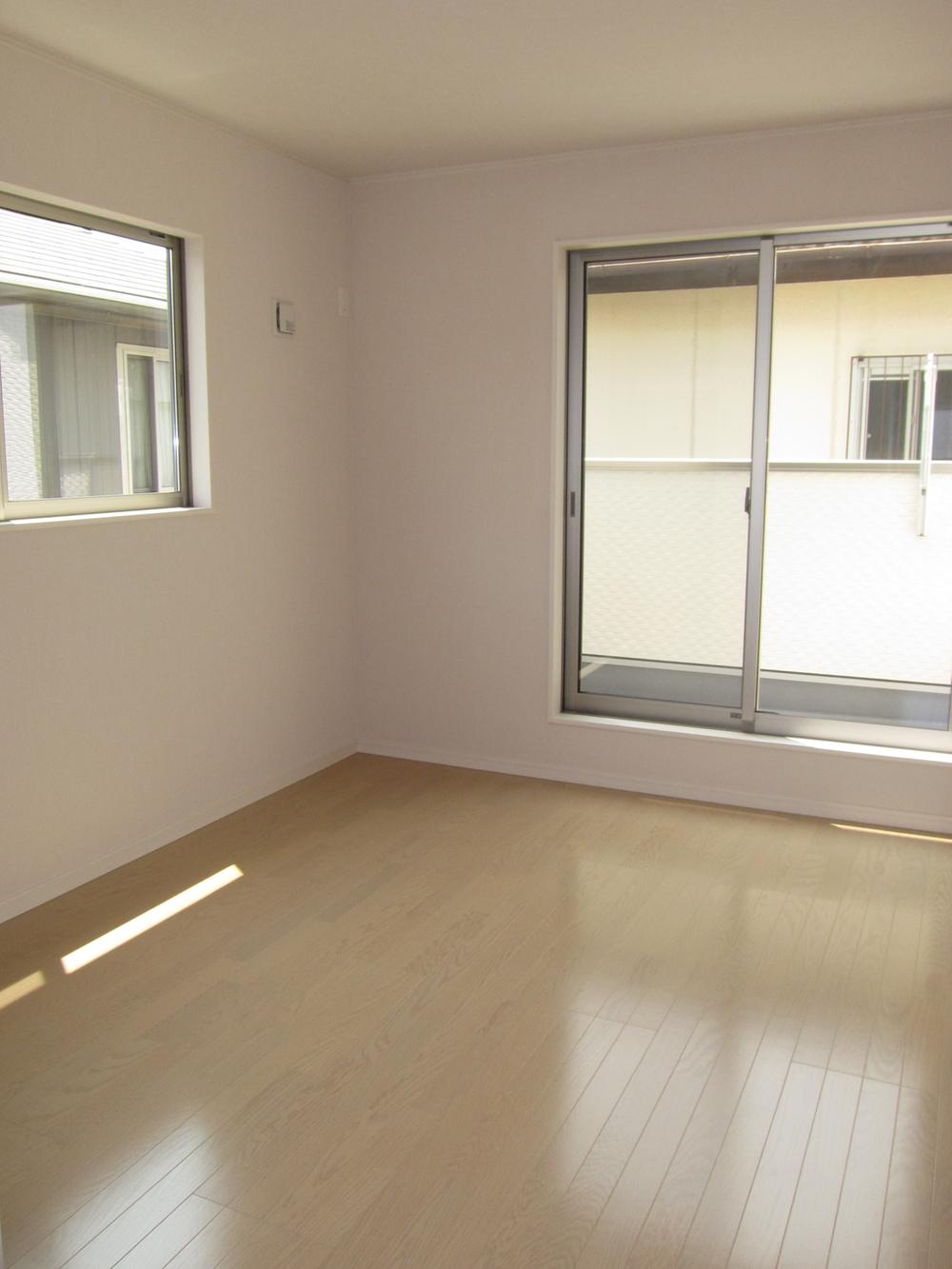 ◆ Second floor west 6 Pledge Western-style (August 2013) Shooting
◆2階西側6帖洋室(2013年8月)撮影
Other introspectionその他内観 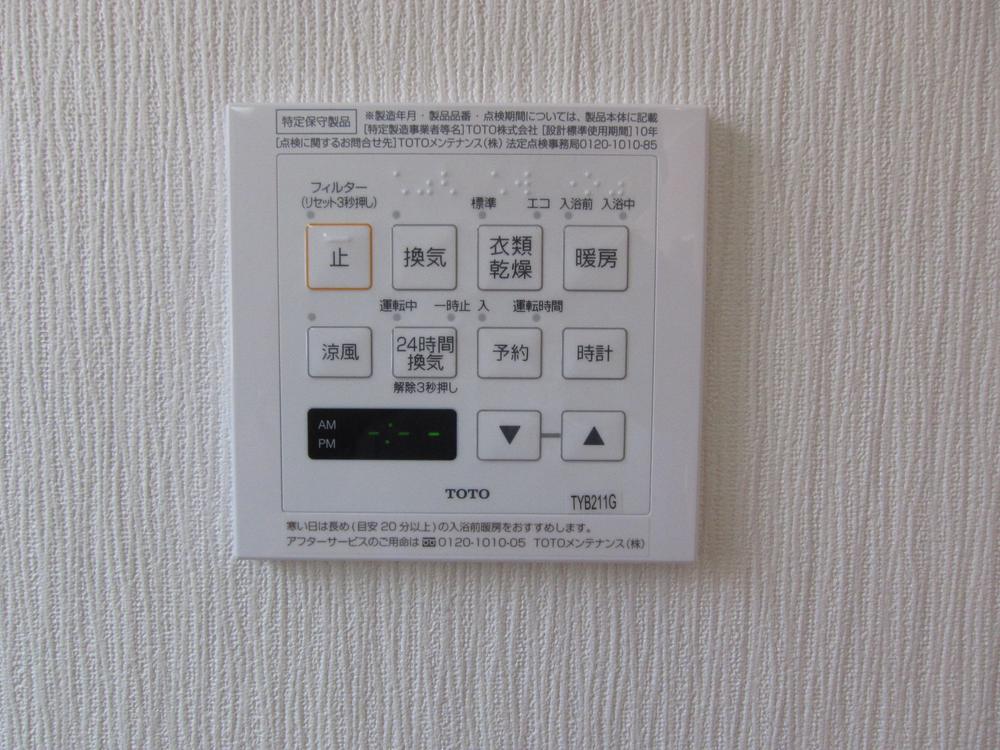 ◆ Bathroom heating dryer operation panel (August 2013) Shooting
◆浴室暖房乾燥機操作パネル(2013年8月)撮影
Non-living roomリビング以外の居室 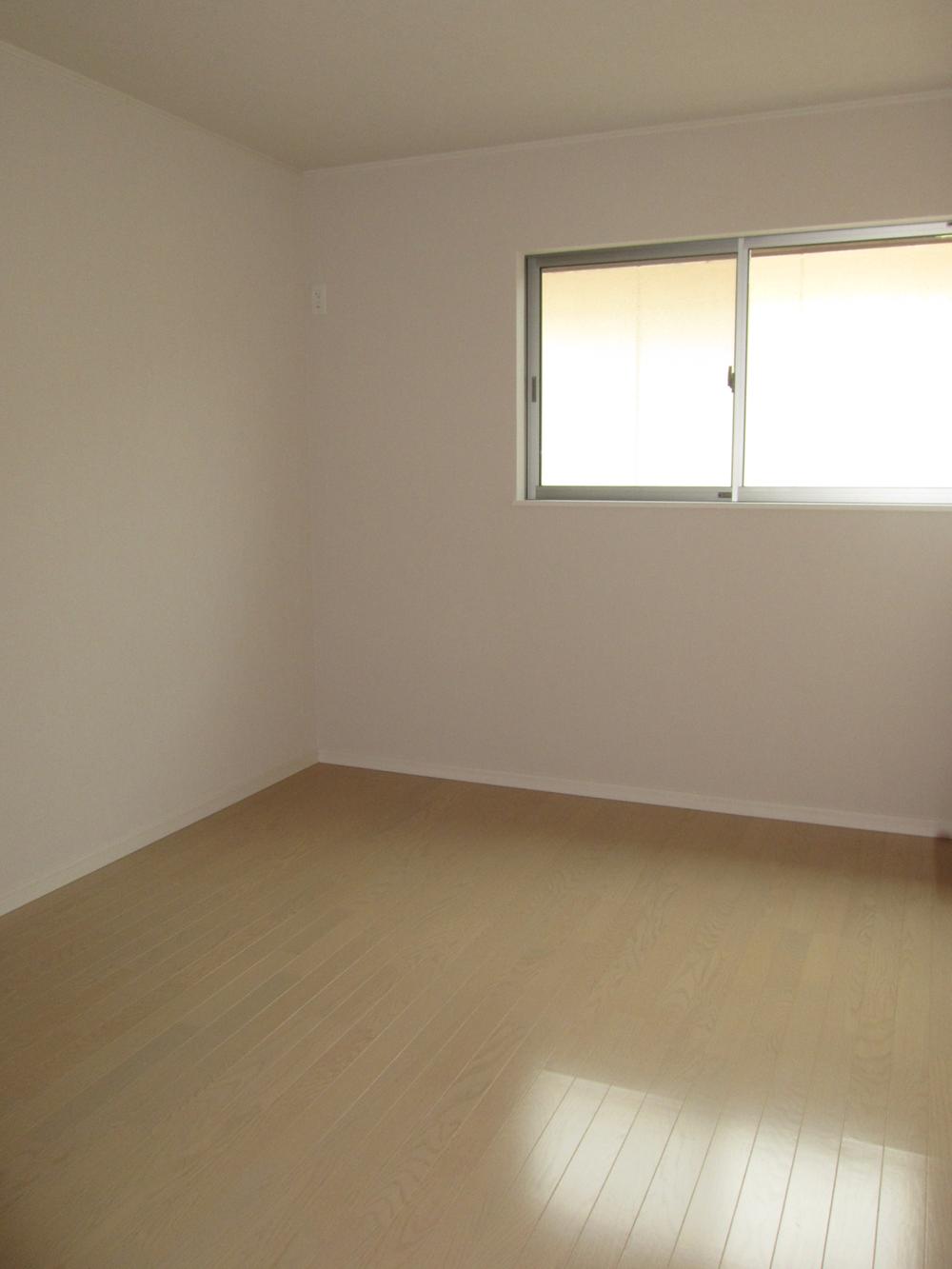 ◆ 2 floor, south side 6 Pledge Western-style (August 2013) Shooting
◆2階南側6帖洋室(2013年8月)撮影
Other introspectionその他内観 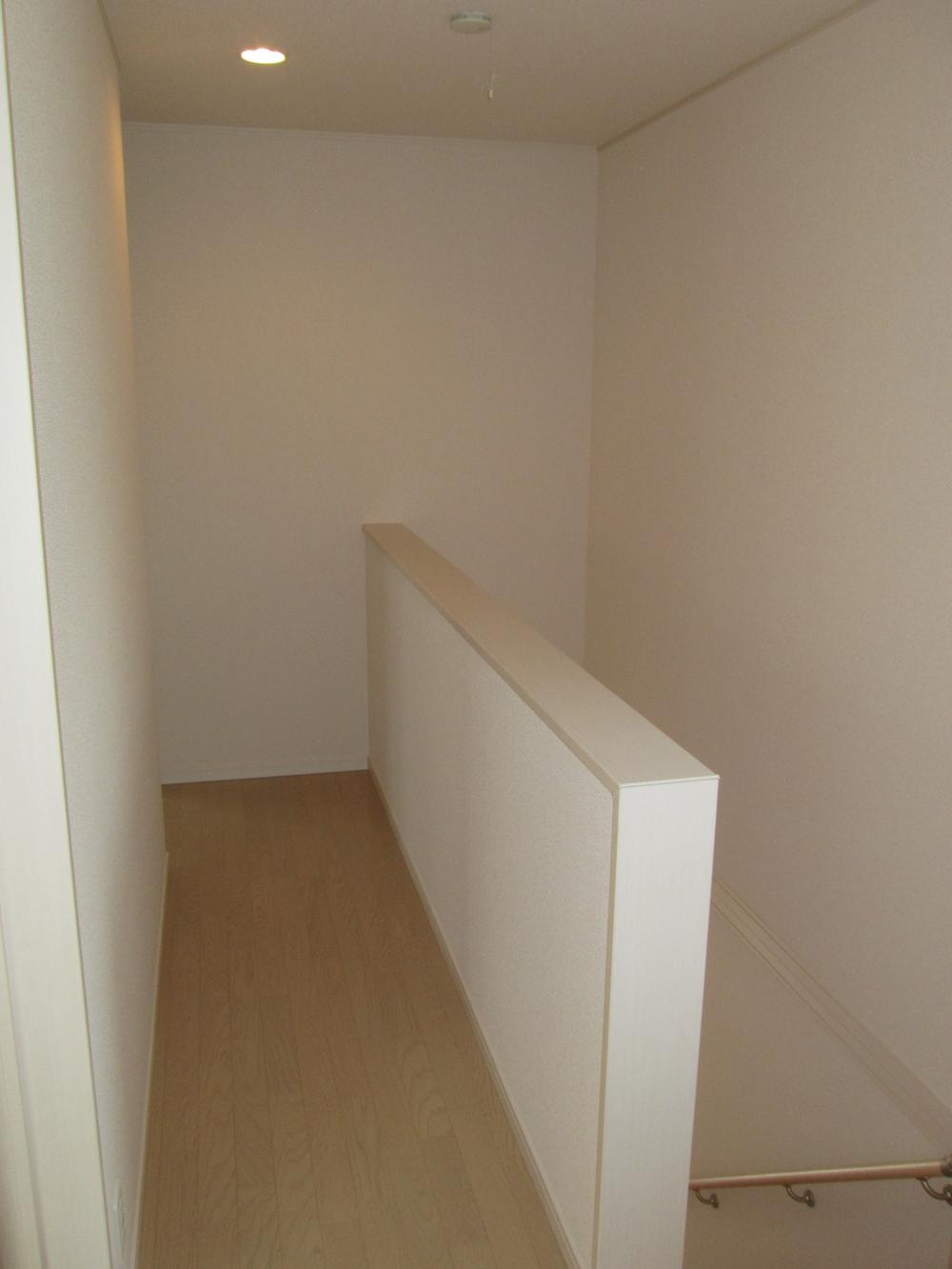 ◆ Stairs ・ Corridor (August 2013) Shooting
◆階段・廊下(2013年8月)撮影
Non-living roomリビング以外の居室 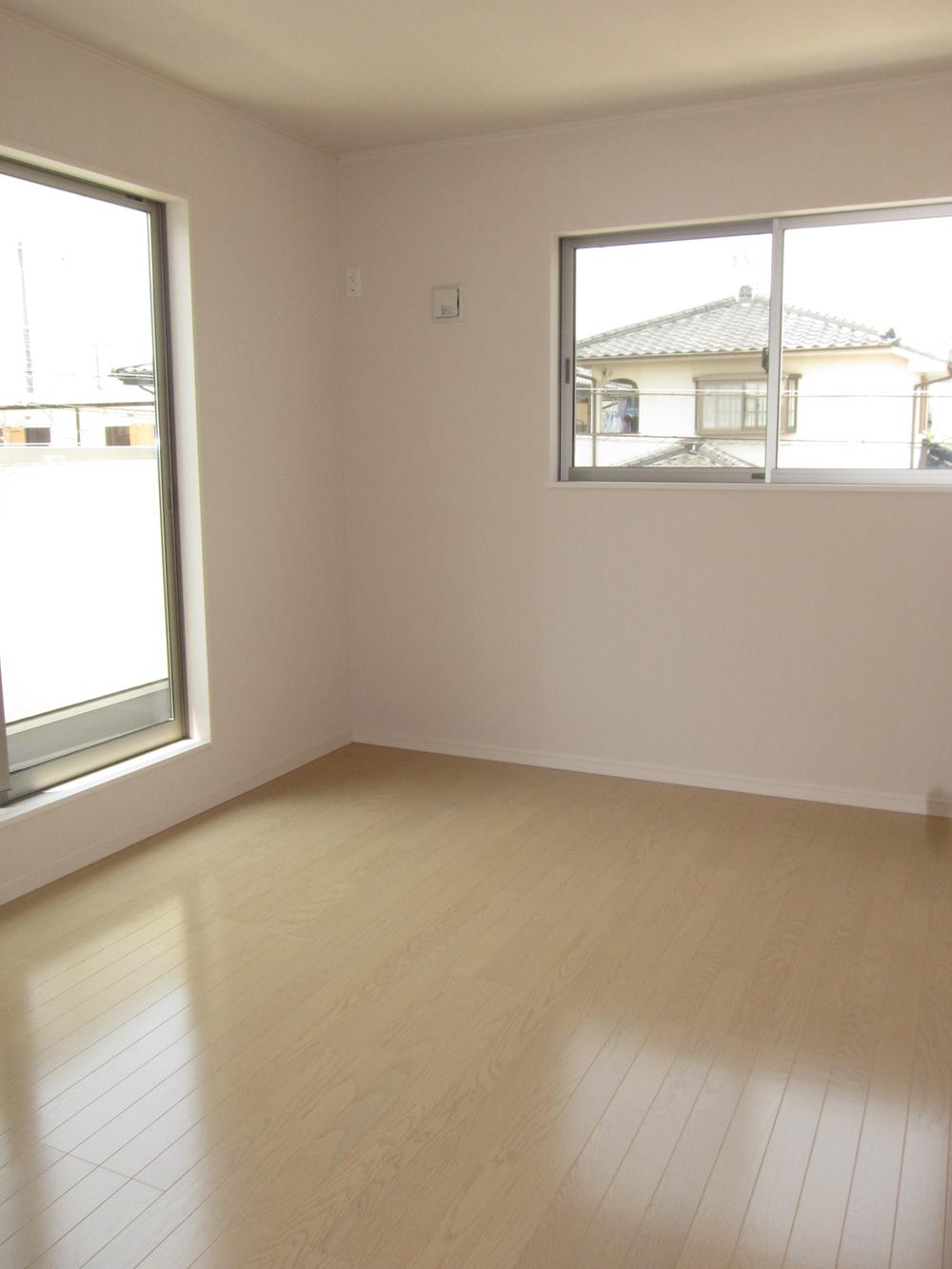 ◆ Second floor west 6 Pledge Western-style (August 2013) Shooting
◆2階西側6帖洋室(2013年8月)撮影
Location
| 




















