New Homes » Kansai » Hyogo Prefecture » Kakogawa
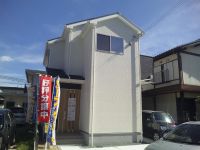 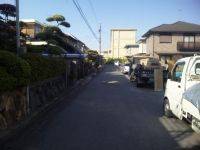
| | Hyogo Prefecture Kakogawa 兵庫県加古川市 |
| JR Sanyo Line "Hoden" walk 22 minutes JR山陽本線「宝殿」歩22分 |
| Limited to Bell Town 1 compartment Small ・ Junior high school than ~ near! ! Park is also a surrounding environment good close Anyway recommend all means for those looking for a nearby school, Akirahime to the home sale We look forward to your phone ベルタウンに限定1区画小・中学校超 ~ 近く!!公園も近くにあり周辺環境goodです とにかく学校近くをお探しの方にはオススメ是非、明姫ホーム販売までお電話お待ちしております |
| ■ A standard feature → ・ Luxury kitchen ・ Shampoo dresser ・ High-grade unit bus ・ Underfloor Storage ・ Washlet toilet (1F) ・ With cupboard ・ Intercom with color monitor ・ 24-hour ventilation system ☆ Of course is a 10-year warranty ☆ ■標準設備 →・高級システムキッチン ・シャンプードレッサー ・ハイグレードユニットバス ・床下収納・ウォシュレット付トイレ(1F) ・下駄箱付 ・カラーモニター付インターホン ・24時間換気システム☆当然10年間保証付です☆ |
Features pickup 特徴ピックアップ | | Seismic fit / Year Available / Parking two Allowed / Super close / System kitchen / Bathroom Dryer / Yang per good / A quiet residential area / LDK15 tatami mats or more / Around traffic fewer / Or more before road 6m / Japanese-style room / Shaping land / garden / Washbasin with shower / Wide balcony / Barrier-free / Toilet 2 places / Bathroom 1 tsubo or more / 2-story / 2 or more sides balcony / Double-glazing / Warm water washing toilet seat / Underfloor Storage / The window in the bathroom / TV monitor interphone / Mu front building / Ventilation good / All room 6 tatami mats or more / Water filter / City gas / Flat terrain / Development subdivision in 耐震適合 /年内入居可 /駐車2台可 /スーパーが近い /システムキッチン /浴室乾燥機 /陽当り良好 /閑静な住宅地 /LDK15畳以上 /周辺交通量少なめ /前道6m以上 /和室 /整形地 /庭 /シャワー付洗面台 /ワイドバルコニー /バリアフリー /トイレ2ヶ所 /浴室1坪以上 /2階建 /2面以上バルコニー /複層ガラス /温水洗浄便座 /床下収納 /浴室に窓 /TVモニタ付インターホン /前面棟無 /通風良好 /全居室6畳以上 /浄水器 /都市ガス /平坦地 /開発分譲地内 | Event information イベント情報 | | (Please be sure to ask in advance) please call to feel free to Akirahime home sale at any time Have responsibility we will be local guidance (事前に必ずお問い合わせください)いつでもお気軽に明姫ホーム販売までお電話下さい 責任もって現地ご案内させていただきます | Price 価格 | | 21,800,000 yen 2180万円 | Floor plan 間取り | | 4LDK 4LDK | Units sold 販売戸数 | | 1 units 1戸 | Total units 総戸数 | | 1 units 1戸 | Land area 土地面積 | | 123.34 sq m (37.31 tsubo) (Registration) 123.34m2(37.31坪)(登記) | Building area 建物面積 | | 95.58 sq m (28.91 tsubo) (Registration) 95.58m2(28.91坪)(登記) | Driveway burden-road 私道負担・道路 | | Nothing, Northwest 6.2m width 無、北西6.2m幅 | Completion date 完成時期(築年月) | | July 2013 2013年7月 | Address 住所 | | Hyogo Prefecture Kakogawa Higashikankichokanki 兵庫県加古川市東神吉町神吉 | Traffic 交通 | | JR Sanyo Line "Hoden" walk 22 minutes
Shinki "Kanki south exit" walk 4 minutes JR山陽本線「宝殿」歩22分
神姫バス「神吉南口」歩4分 | Person in charge 担当者より | | [Regarding this property.] Limited to Bell Town 1 compartment! ! Recommended for those looking for a place close to school Please call contact by all means feel free to Akirahime Home for Sale We look forward to 【この物件について】ベルタウンに限定1区画!!学校近い所をお探しの方にオススメ 是非お気軽に明姫ホーム販売までお電話お問い合わせ下さい お待ちしております | Contact お問い合せ先 | | Akirahime Home sales TEL: 079-427-0086 Please inquire as "saw SUUMO (Sumo)" 明姫ホーム販売TEL:079-427-0086「SUUMO(スーモ)を見た」と問い合わせください | Building coverage, floor area ratio 建ぺい率・容積率 | | 60% ・ 200% 60%・200% | Time residents 入居時期 | | Immediate available 即入居可 | Land of the right form 土地の権利形態 | | Ownership 所有権 | Structure and method of construction 構造・工法 | | Wooden 2-story (framing method) 木造2階建(軸組工法) | Construction 施工 | | First, Building Products Co., Ltd. ファースト住建(株) | Use district 用途地域 | | One middle and high 1種中高 | Other limitations その他制限事項 | | We look in detail at the time of important matters description 重要事項説明の際に詳しく申し上げます | Overview and notices その他概要・特記事項 | | Facilities: Public Water Supply, This sewage, City gas, Building confirmation number: Jukenkita Kako No. 25001, Parking: car space 設備:公営水道、本下水、都市ガス、建築確認番号:住建北加古第25001号、駐車場:カースペース | Company profile 会社概要 | | <Mediation> Governor of Hyogo Prefecture (1) the first 401,384 GoAkirahime home sales Yubinbango675-0012 Hyogo Prefecture Kakogawa Noguchichonoguchi 129-46 Higashikakogawa High Town C-1208 <仲介>兵庫県知事(1)第401384号明姫ホーム販売〒675-0012 兵庫県加古川市野口町野口129-46 東加古川ハイタウンC-1208 |
Local appearance photo現地外観写真 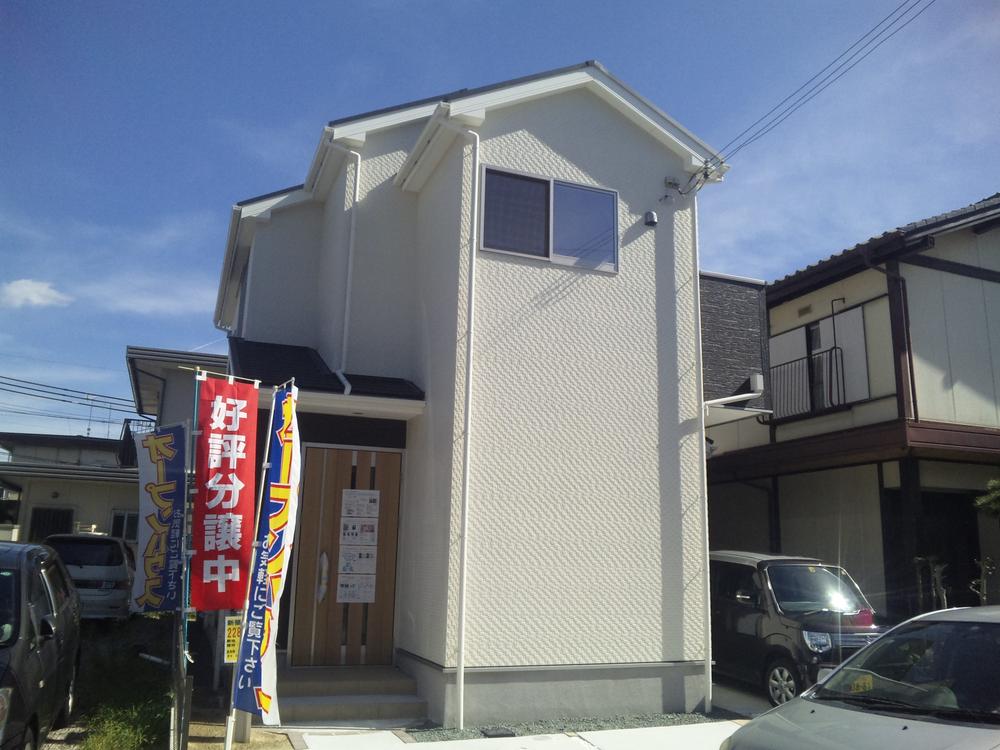 Local (September 2013) realistic shooting Imposing completed! ! Open house! ! At any time, please contact
現地(2013年9月)リアル撮影 堂々完成!!オープンハウス!!いつでもご連絡ください
Local photos, including front road前面道路含む現地写真 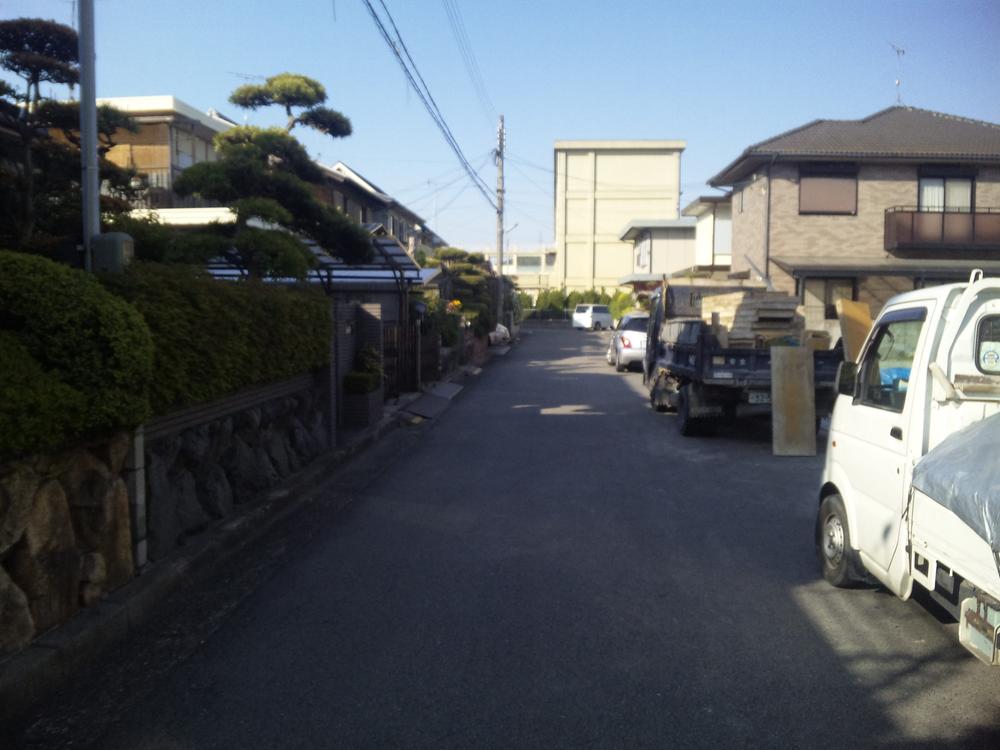 Local (May 2013) realistic shooting Width 6m The built over there KANKI junior high school
現地(2013年5月)リアル撮影 幅6m 向こうに建つのは神吉中学校
Livingリビング 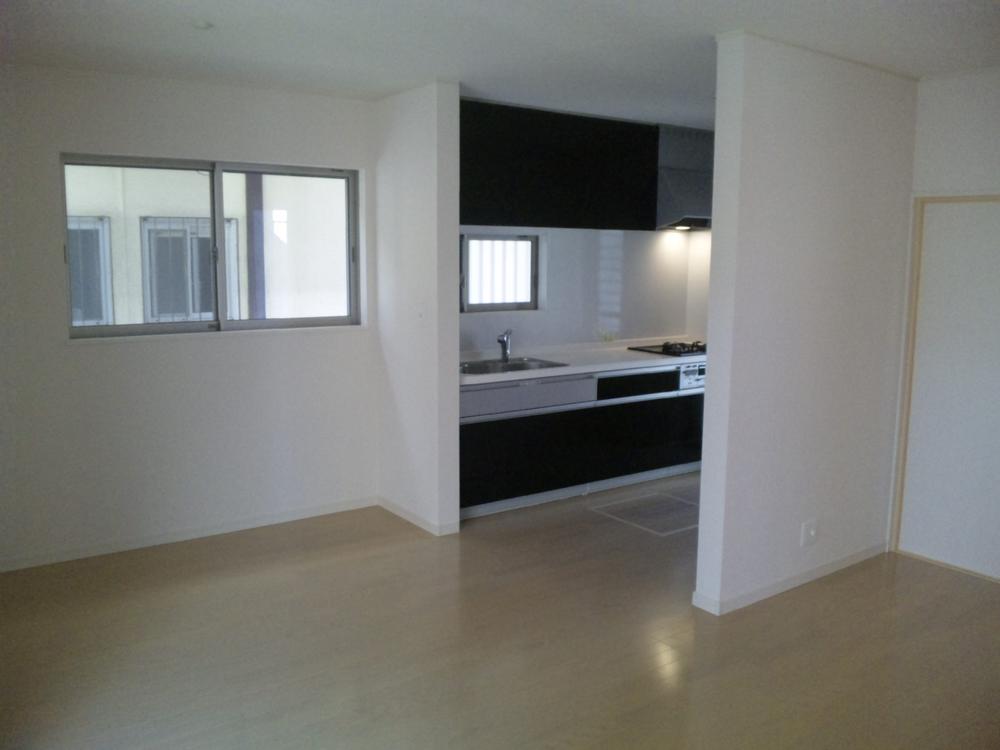 Indoor (September 2013) realistic shooting Separate kitchen room which is not visible from the steep visitor
室内(2013年9月)リアル撮影 急な来客から見えない独立したキッチンルーム
Floor plan間取り図 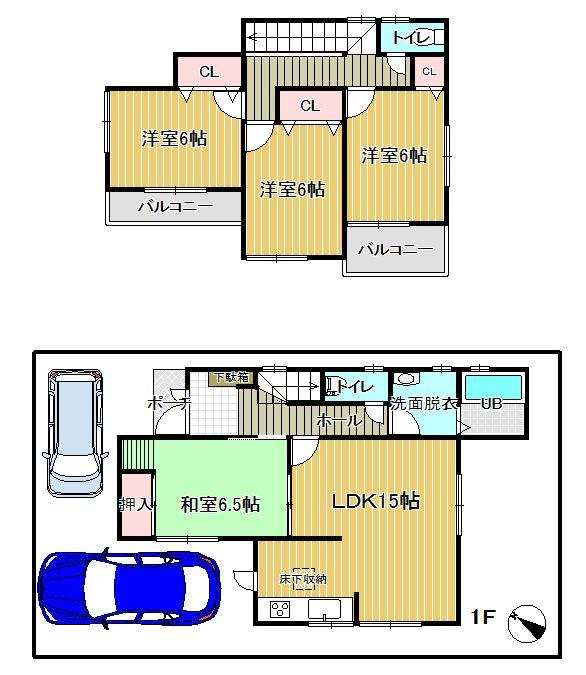 21,800,000 yen, 4LDK, Land area 123.34 sq m , Building area 95.58 sq m
2180万円、4LDK、土地面積123.34m2、建物面積95.58m2
Bathroom浴室 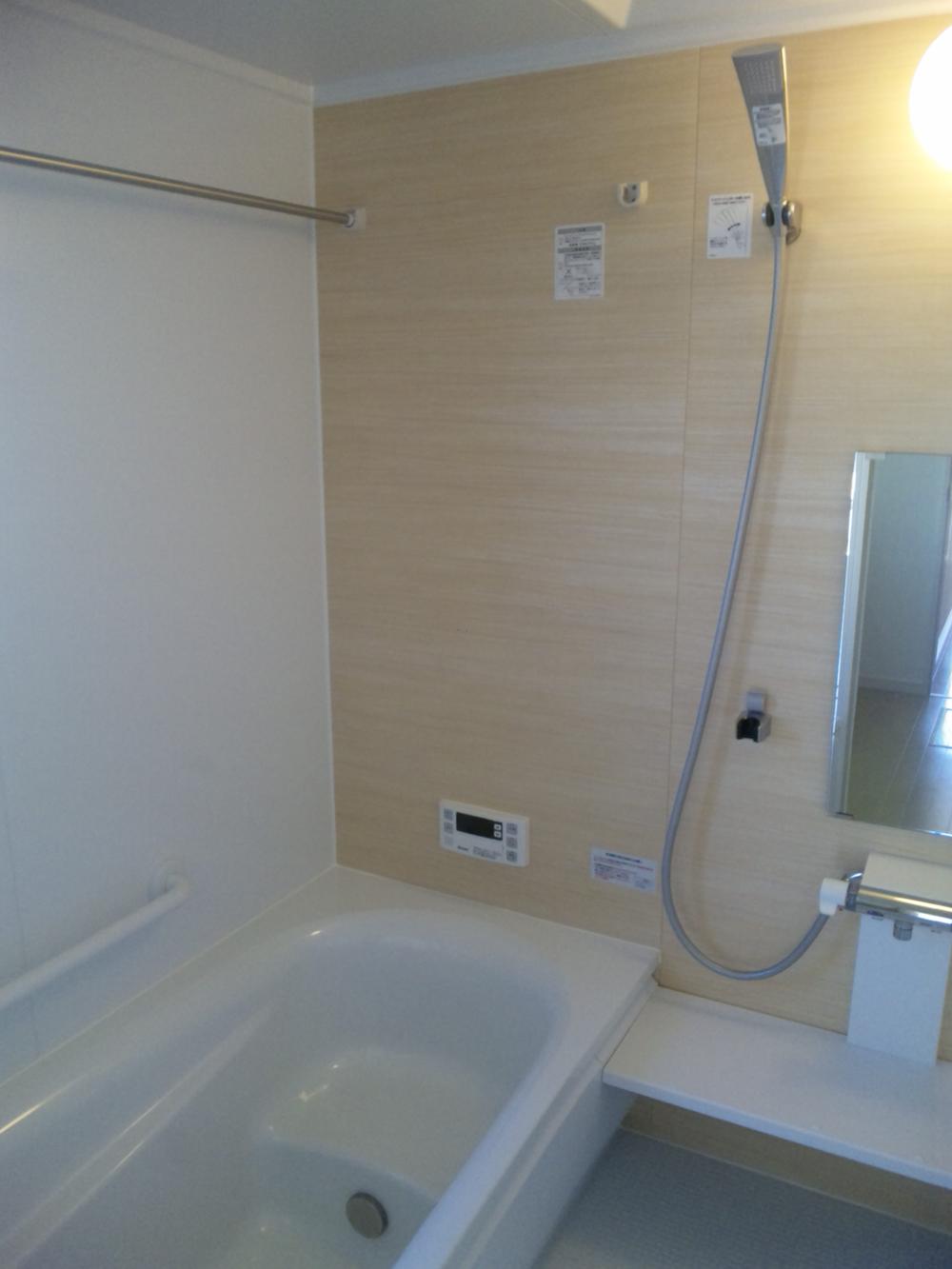 Indoor (September 2013) realistic shooting Spacious 1 tsubo size bathroom with bathroom heating dryer
室内(2013年9月)リアル撮影 浴室暖房乾燥機付広々1坪サイズ浴室
Kitchenキッチン 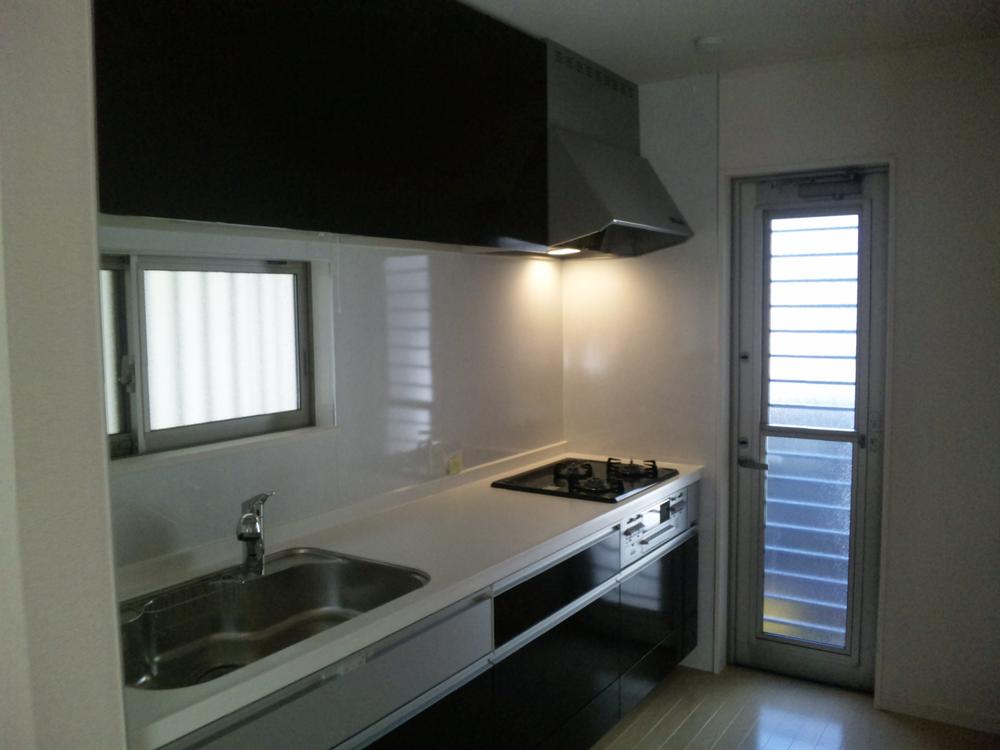 Indoor (September 2013) realistic shooting Storage space enhancement in the vertical System kitchen Something useful also a back door
室内(2013年9月)リアル撮影 上下には収納スペース充実 システムキッチン 勝手口もあって何かと便利
Wash basin, toilet洗面台・洗面所 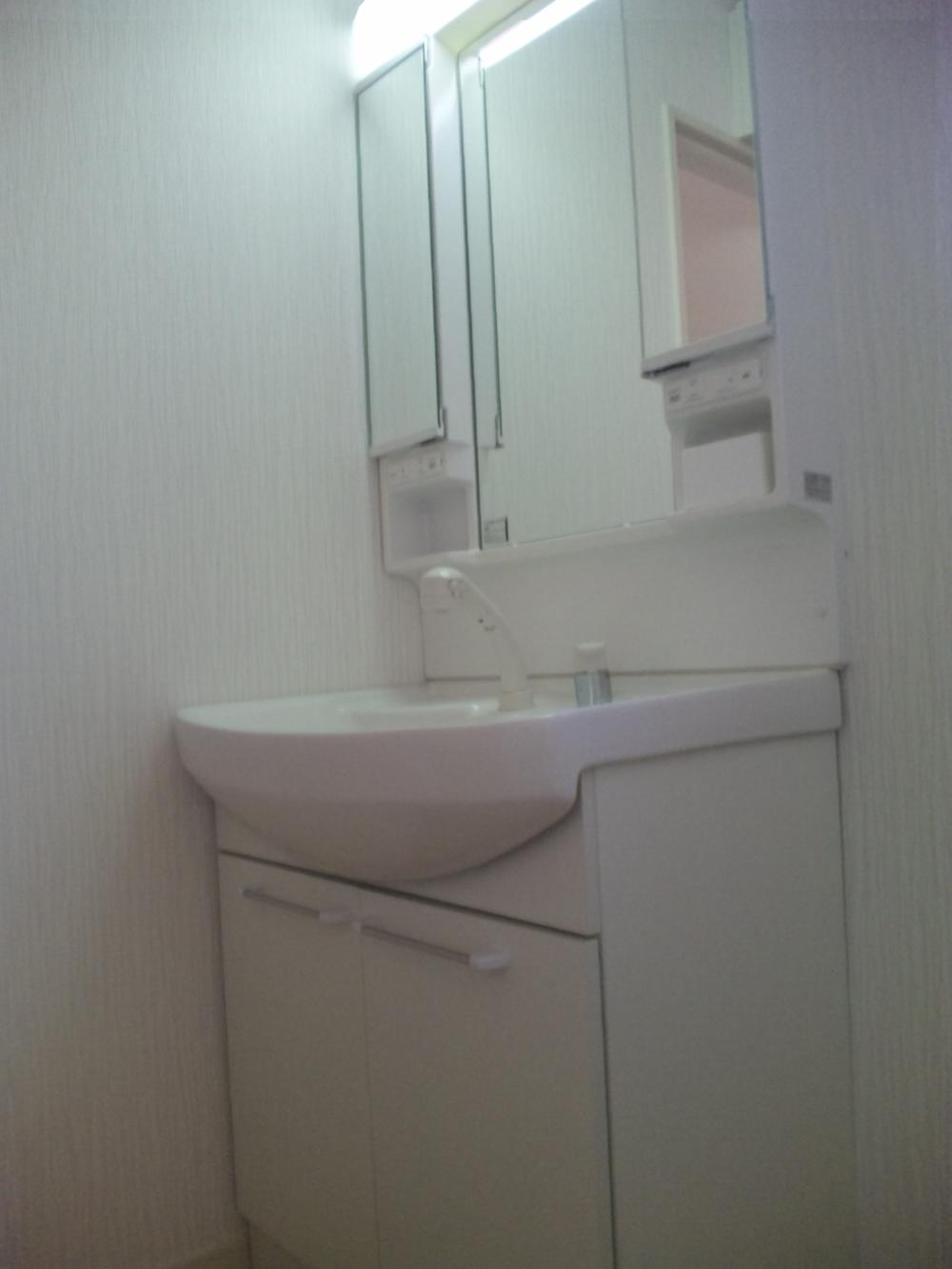 Indoor (September 2013) realistic shooting Shampoo dresser basin
室内(2013年9月)リアル撮影 シャンプードレッサー洗面
Balconyバルコニー 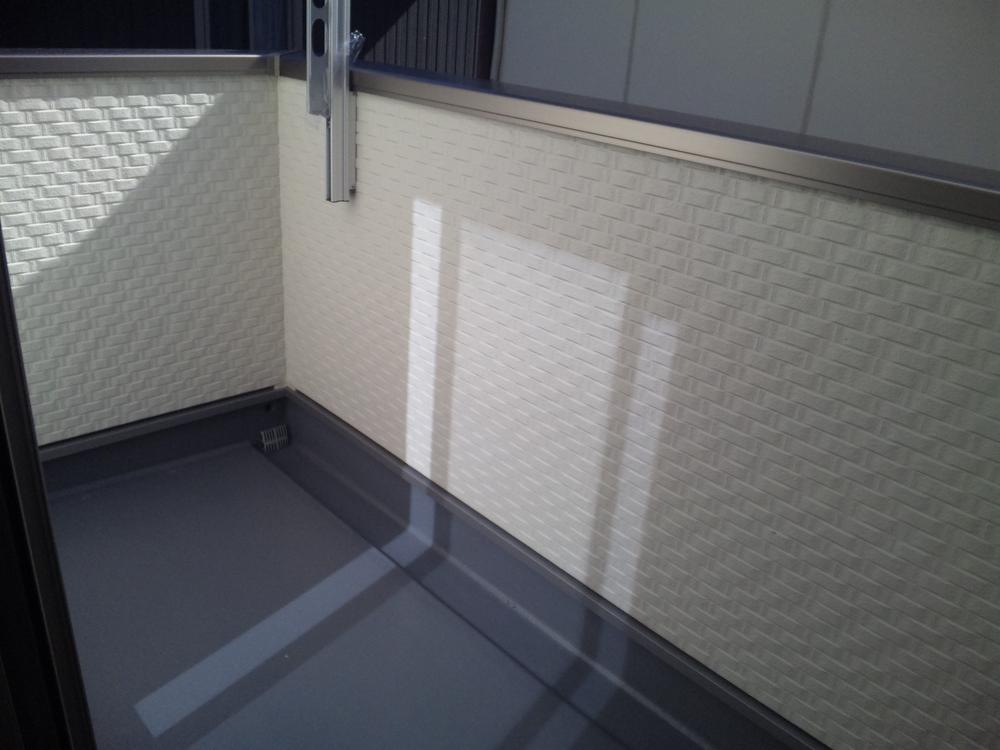 Local (September 2013) realistic shooting Wide balcony There is another balcony
現地(2013年9月)リアル撮影 ワイドバルコニー もう一つバルコニーあります
Toiletトイレ 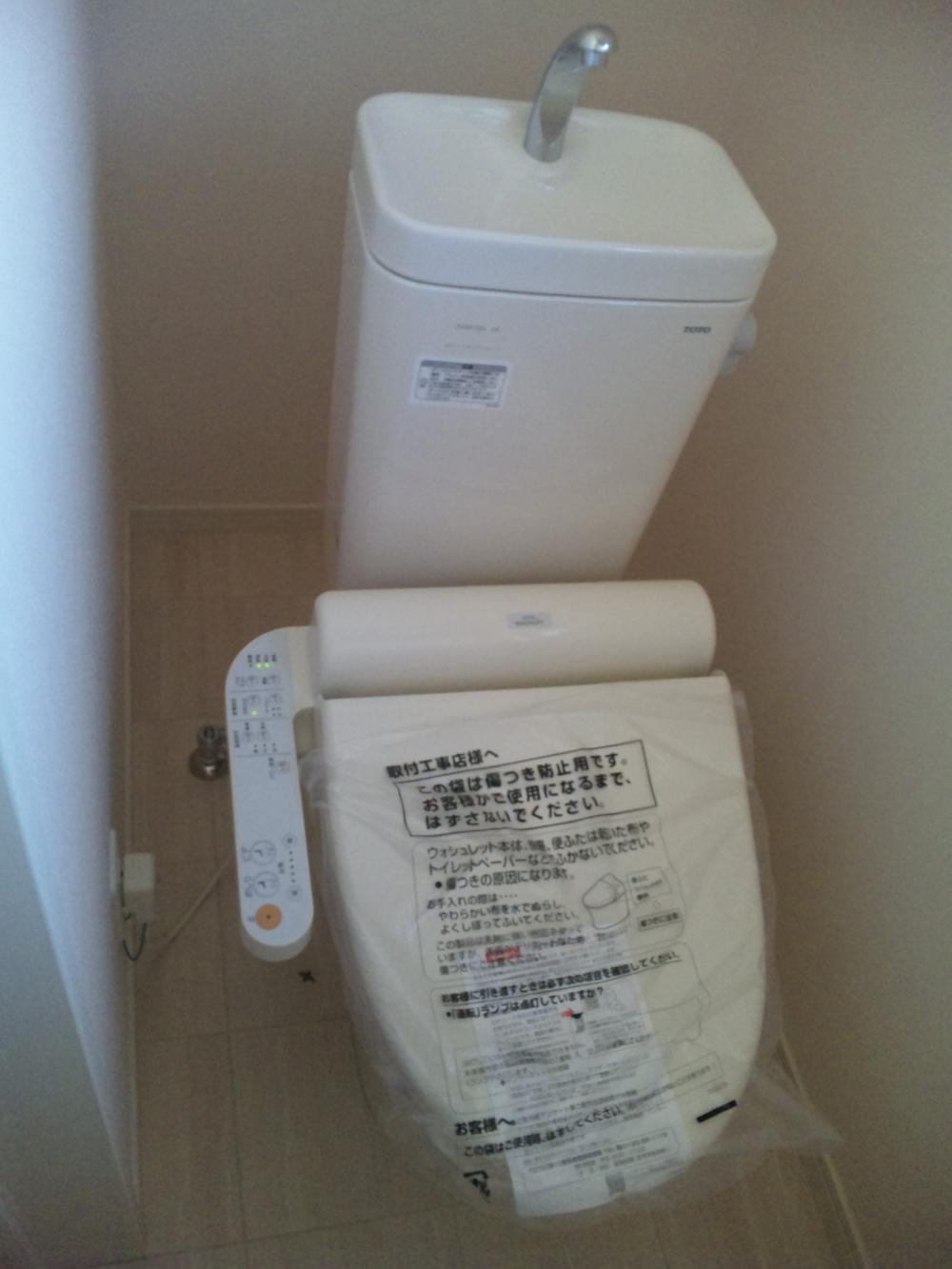 Indoor (September 2013) realistic shooting Bathroom with a shower There is also a toilet in 2F
室内(2013年9月)リアル撮影 シャワー付きトイレ 2Fにもトイレあります
Junior high school中学校 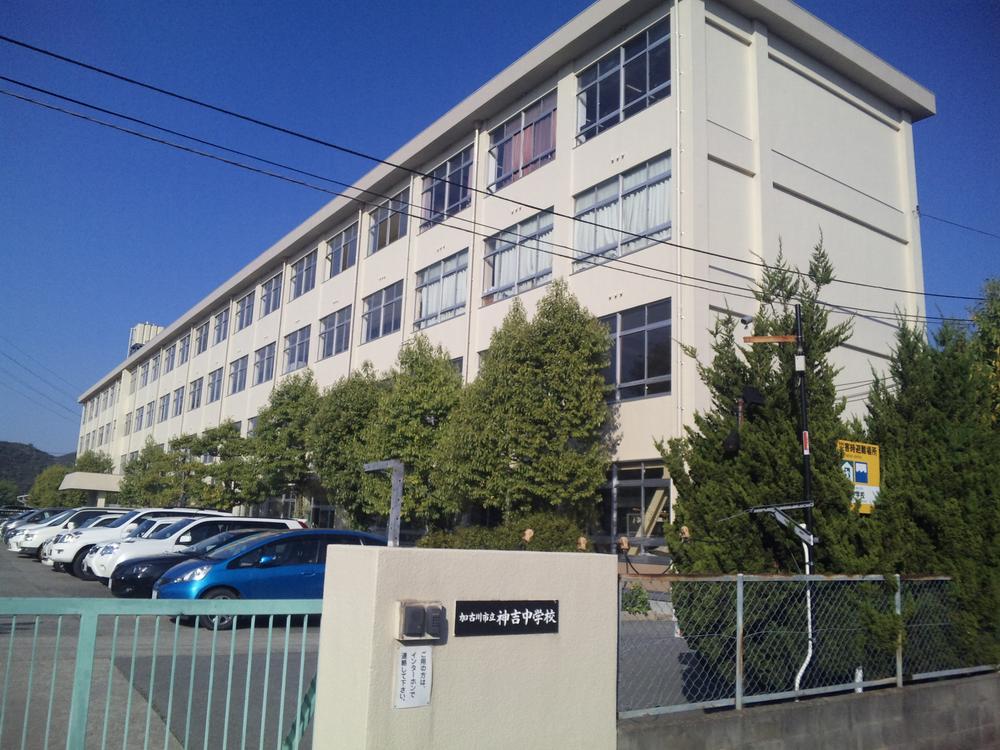 Junior high school in a 1-minute walk
徒歩1分で中学校
Receipt収納 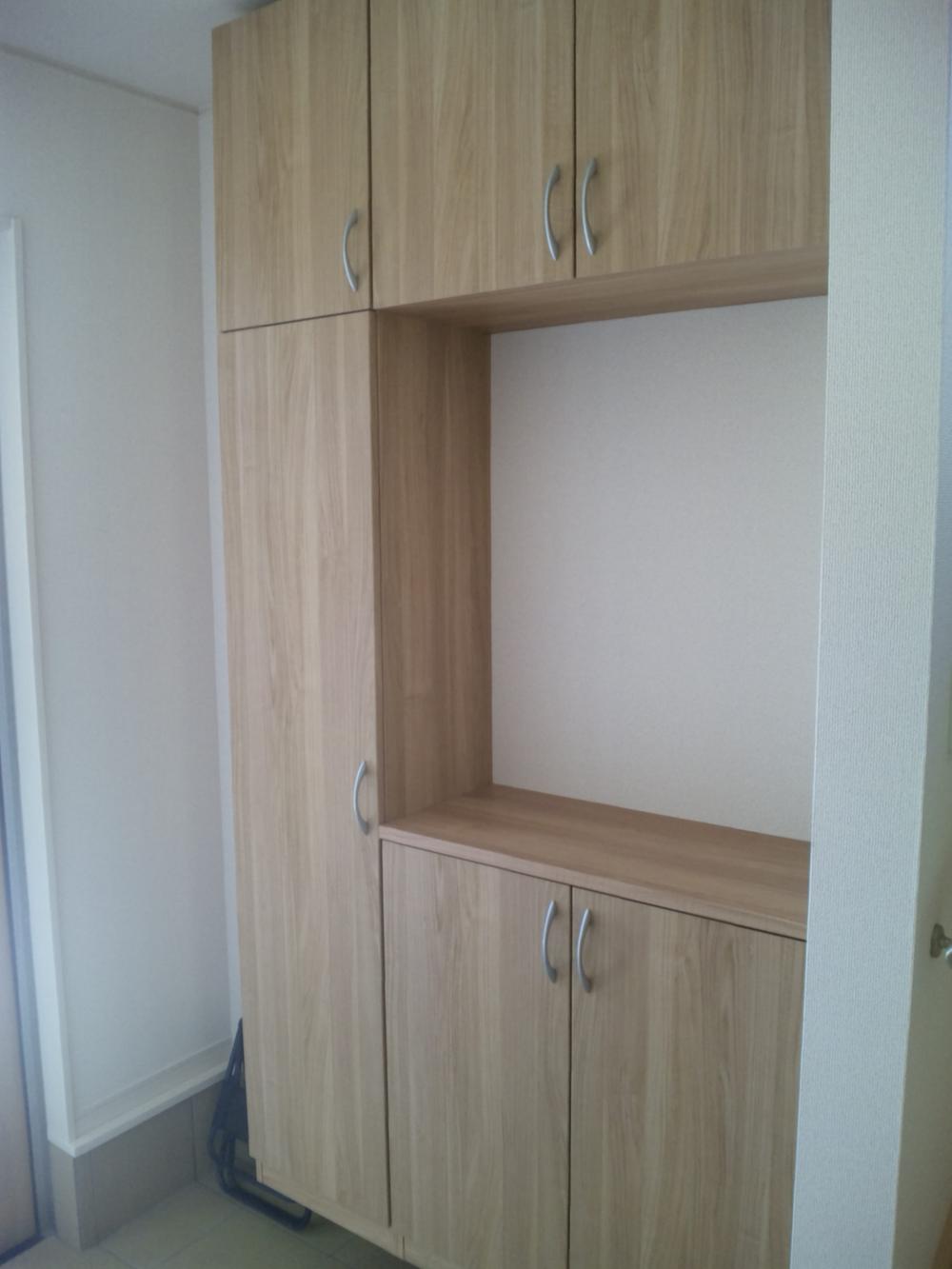 Indoor (September 2013) realistic shooting With a large cupboard
室内(2013年9月)リアル撮影 大型下駄箱付
Other Equipmentその他設備 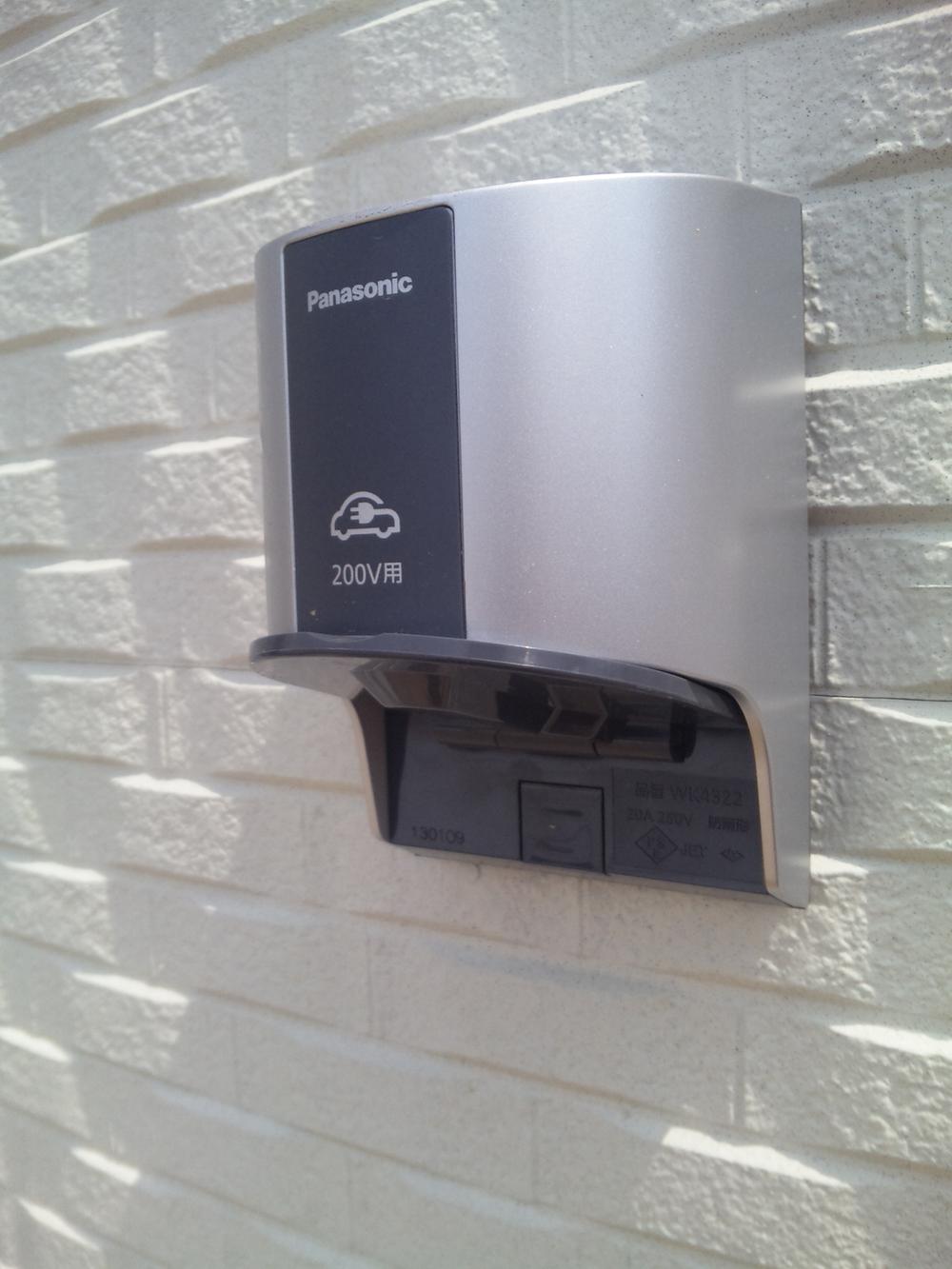 EV for outdoor electrical outlet
EV用屋外コンセント
Security equipment防犯設備 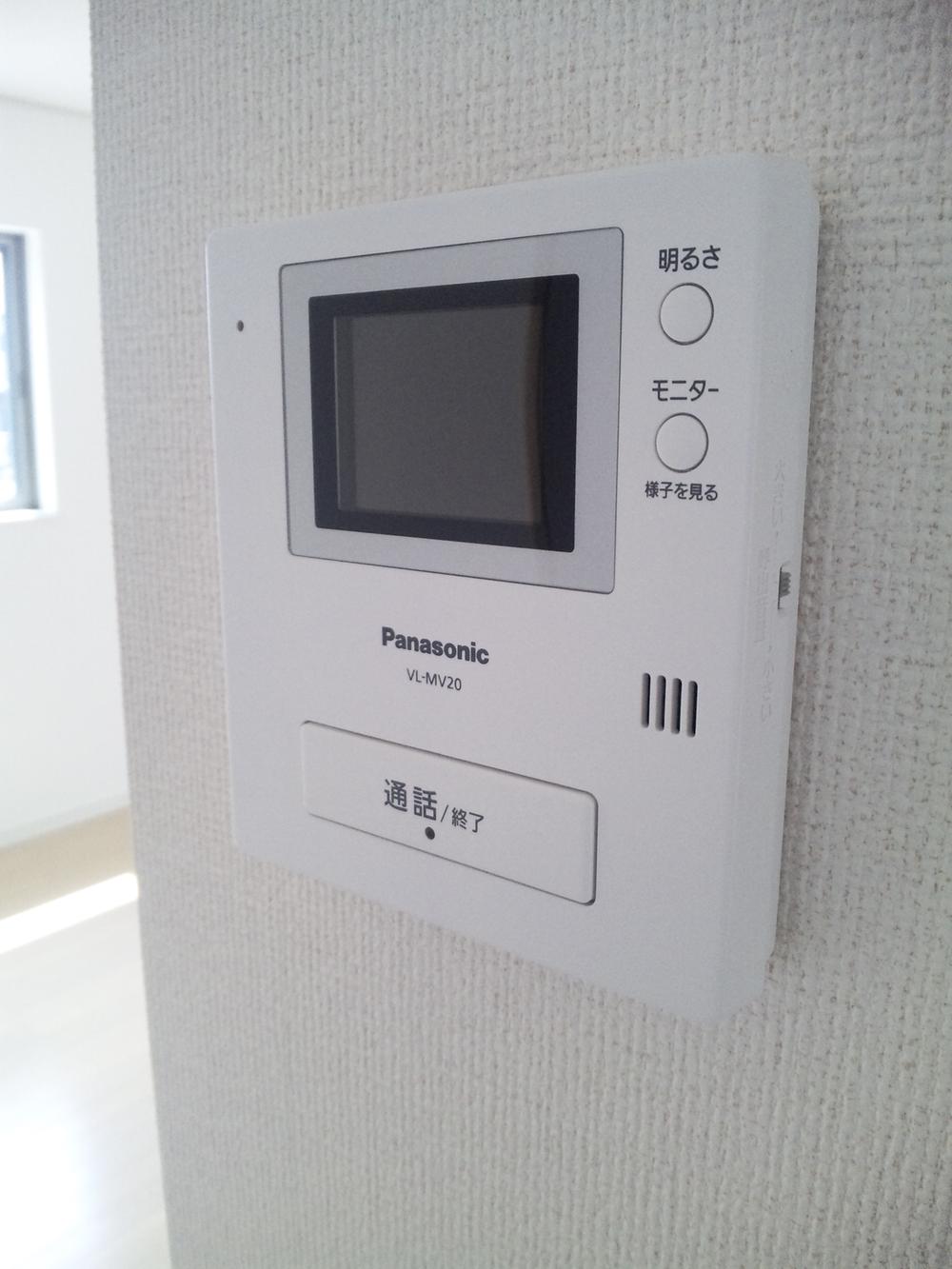 Color monitor with intercom
カラーモニター付きインターフォン
Receipt収納 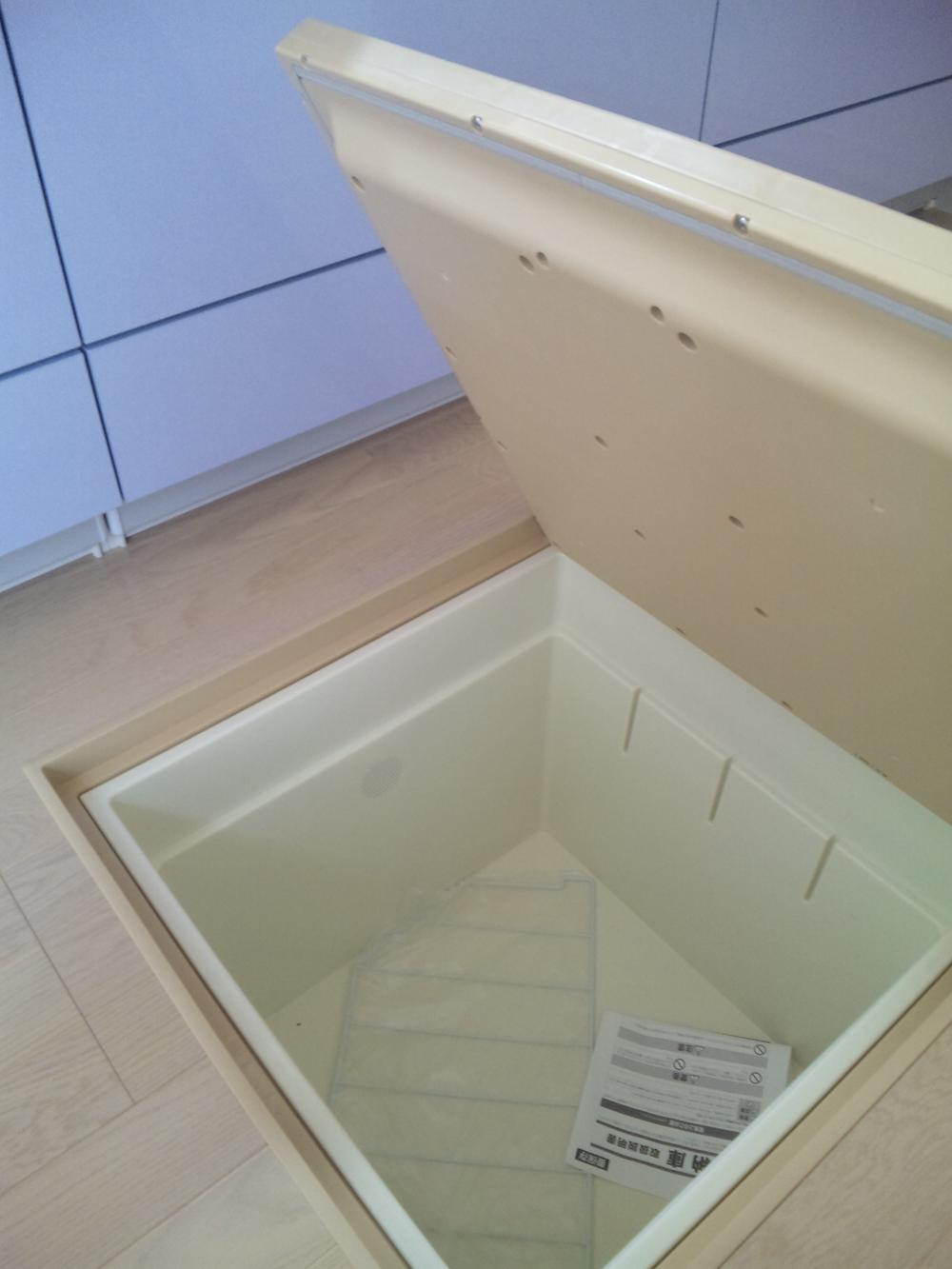 Same specifications Floor housed the kitchen
同仕様 キッチンには床下収納
Location
| 














