New Homes » Kansai » Hyogo Prefecture » Kakogawa
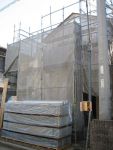 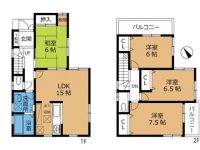
| | Hyogo Prefecture Kakogawa 兵庫県加古川市 |
| Sanyo Electric Railway Main Line "Hamanomiya" walk 9 minutes 山陽電鉄本線「浜の宮」歩9分 |
| Air conditioning two or 50-inch LCD TV will present to customers who contract the contract benefits the property of "Edison". Air conditioning is standard with installation work, TV will do to the installation set. 「エジソン」のご契約特典本物件をご契約頂いたお客様にエアコン2台又は50インチ液晶テレビをプレゼント致します。エアコンは標準据付工事付、テレビは設置設定まで致します。 |
| ■ Limited 1 subdivisions start in a quiet residential area! ■ Near the commercial facility, This is useful life! ■ Walk up to Hamanomiya Station 9 minutes! ■閑静な住宅地で限定1区画分譲開始!■商業施設近く、生活便利です!■浜の宮駅まで徒歩9分! |
Features pickup 特徴ピックアップ | | Corresponding to the flat-35S / Parking two Allowed / System kitchen / Bathroom Dryer / All room storage / A quiet residential area / LDK15 tatami mats or more / Japanese-style room / Face-to-face kitchen / Toilet 2 places / Bathroom 1 tsubo or more / 2-story / 2 or more sides balcony / Double-glazing / Otobasu / Underfloor Storage / The window in the bathroom / TV monitor interphone / Water filter フラット35Sに対応 /駐車2台可 /システムキッチン /浴室乾燥機 /全居室収納 /閑静な住宅地 /LDK15畳以上 /和室 /対面式キッチン /トイレ2ヶ所 /浴室1坪以上 /2階建 /2面以上バルコニー /複層ガラス /オートバス /床下収納 /浴室に窓 /TVモニタ付インターホン /浄水器 | Price 価格 | | 18,800,000 yen 1880万円 | Floor plan 間取り | | 4LDK 4LDK | Units sold 販売戸数 | | 1 units 1戸 | Total units 総戸数 | | 1 units 1戸 | Land area 土地面積 | | 110.49 sq m (33.42 tsubo) (Registration) 110.49m2(33.42坪)(登記) | Building area 建物面積 | | 95.58 sq m (28.91 tsubo) (Registration) 95.58m2(28.91坪)(登記) | Driveway burden-road 私道負担・道路 | | Nothing, Northeast 4.3m width 無、北東4.3m幅 | Completion date 完成時期(築年月) | | December 2013 2013年12月 | Address 住所 | | Hyogo Prefecture Kakogawa Befuchoshinobe 498 No. 19 兵庫県加古川市別府町新野辺498番19 | Traffic 交通 | | Sanyo Electric Railway Main Line "Hamanomiya" walk 9 minutes 山陽電鉄本線「浜の宮」歩9分
| Contact お問い合せ先 | | (Ltd.) Edison TEL: 0800-808-9082 [Toll free] mobile phone ・ Also available from PHS
Caller ID is not notified
Please contact the "saw SUUMO (Sumo)"
If it does not lead, If the real estate company (株)エジソンTEL:0800-808-9082【通話料無料】携帯電話・PHSからもご利用いただけます
発信者番号は通知されません
「SUUMO(スーモ)を見た」と問い合わせください
つながらない方、不動産会社の方は
| Building coverage, floor area ratio 建ぺい率・容積率 | | 60% ・ 200% 60%・200% | Time residents 入居時期 | | Consultation 相談 | Land of the right form 土地の権利形態 | | Ownership 所有権 | Structure and method of construction 構造・工法 | | Wooden 2-story 木造2階建 | Use district 用途地域 | | One dwelling 1種住居 | Overview and notices その他概要・特記事項 | | Facilities: Public Water Supply, This sewage, Individual LPG, Building confirmation number: No. Trust 13-2297, Parking: car space 設備:公営水道、本下水、個別LPG、建築確認番号:第トラスト13-2297号、駐車場:カースペース | Company profile 会社概要 | | <Mediation> Governor of Hyogo Prefecture (1) No. 401411 (Ltd.) Edison Yubinbango675-0150 Hyogo Prefecture Kako-gun Harima-cho, Minami Nozoe 1-23-1 <仲介>兵庫県知事(1)第401411号(株)エジソン〒675-0150 兵庫県加古郡播磨町南野添1-23-1 |
Local appearance photo現地外観写真 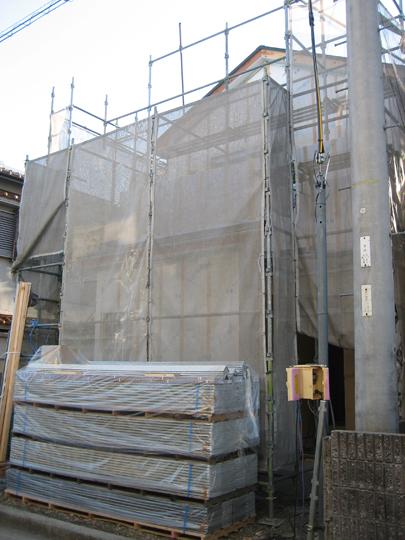 Local (12 May 2013) Shooting
現地(2013年12月)撮影
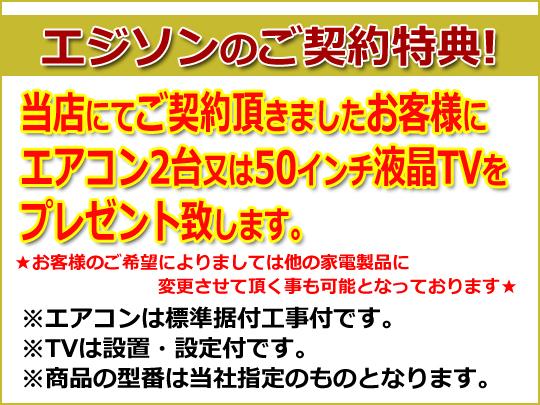 Other
その他
Floor plan間取り図 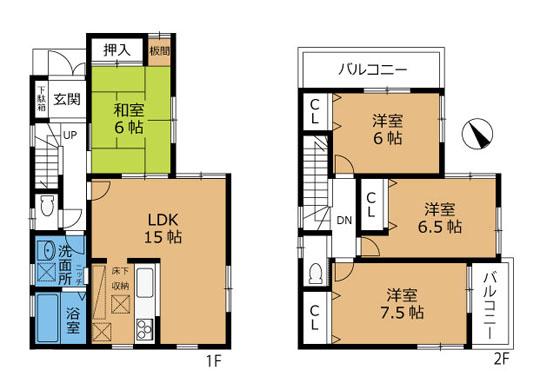 18,800,000 yen, 4LDK, Land area 110.49 sq m , Building area 95.58 sq m
1880万円、4LDK、土地面積110.49m2、建物面積95.58m2
Local photos, including front road前面道路含む現地写真 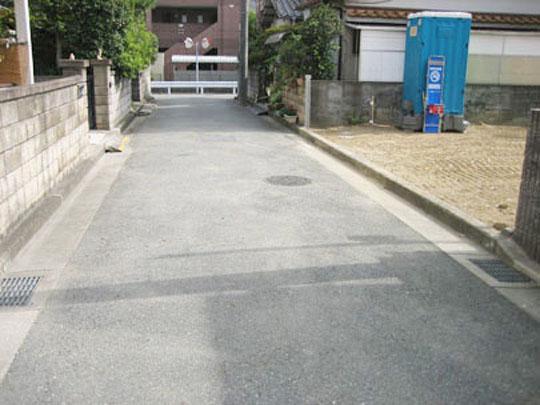 Local (10 May 2013) Shooting
現地(2013年10月)撮影
Supermarketスーパー 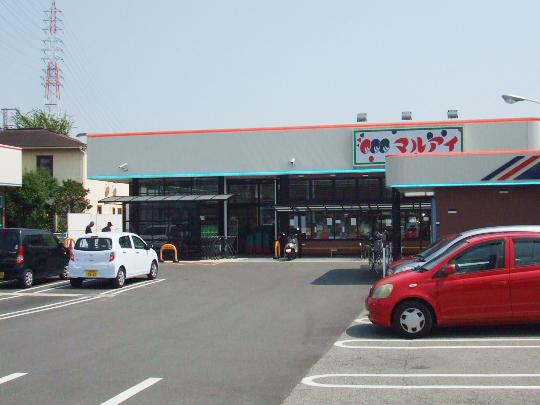 Maruay Hamanomiya to the store 514m
マルアイ浜の宮店まで514m
Home centerホームセンター 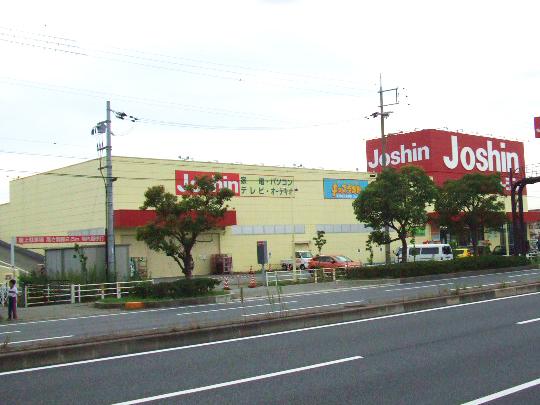 Joshin to Kakogawa shop 658m
ジョーシン加古川店まで658m
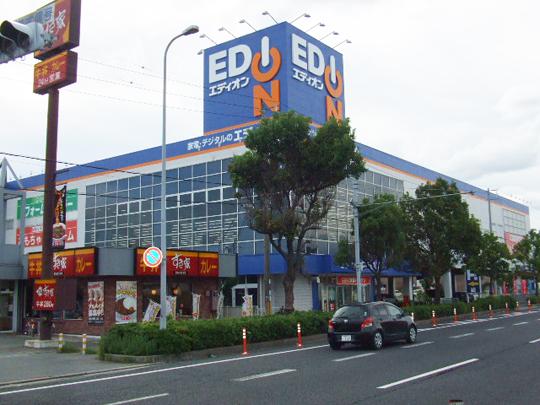 EDION 1060m until the new Kakogawa store
エディオン新加古川店まで1060m
Junior high school中学校 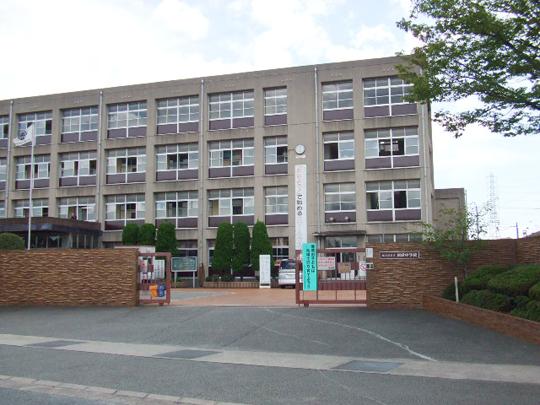 Kakogawa 857m to stand Beppu junior high school
加古川市立別府中学校まで857m
Primary school小学校 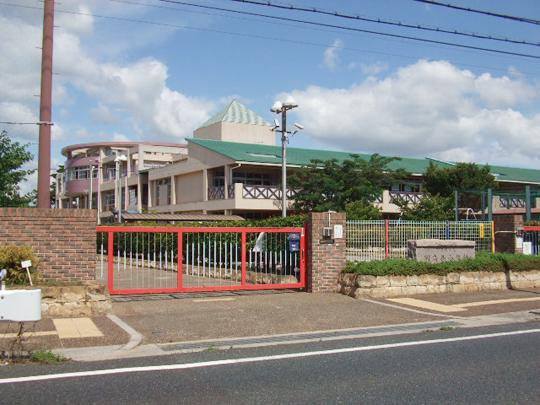 Kakogawa Municipal Beppu to Nishi Elementary School 1207m
加古川市立別府西小学校まで1207m
Kindergarten ・ Nursery幼稚園・保育園 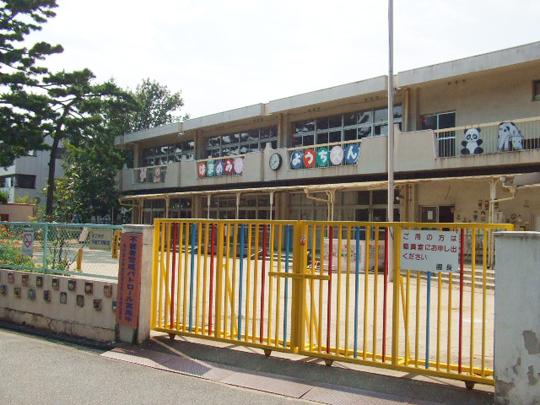 Kakogawa Municipal Hamanomiya to kindergarten 909m
加古川市立浜の宮幼稚園まで909m
Hospital病院 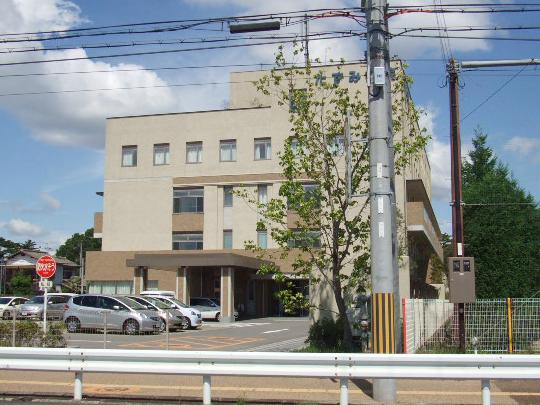 849m until the medical corporation Association of Seiwa Board Tazumi hospital
医療法人社団せいわ会たずみ病院まで849m
Post office郵便局 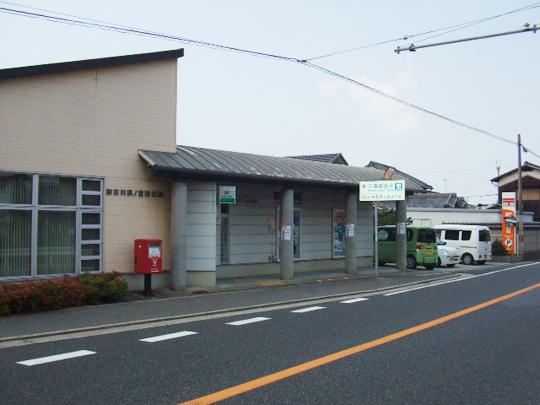 Kakogawa Hamanomiya 1055m to the post office
加古川浜ノ宮郵便局まで1055m
Station駅 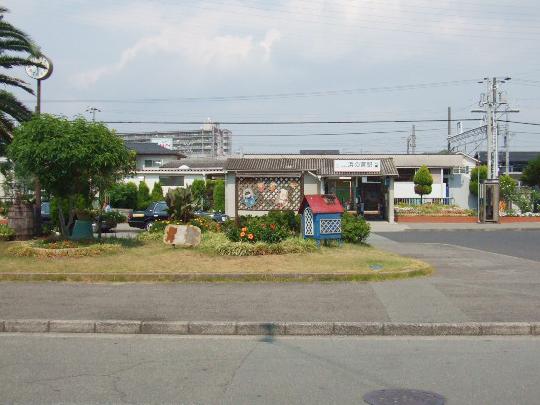 Yamaden "Hamanomiya" 720m to the station
山電「浜の宮」駅まで720m
Location
| 













