New Homes » Kansai » Hyogo Prefecture » Kakogawa
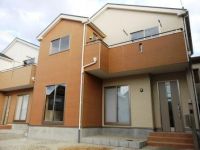 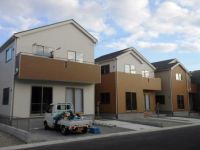
| | Hyogo Prefecture Kakogawa 兵庫県加古川市 |
| Sanyo Electric Railway main line "Onoenomatsu" walk 24 minutes 山陽電鉄本線「尾上の松」歩24分 |
| ◆ 2013 November completed new construction Development subdivision in ◆ Easy also parking at the front road 6m ◆ Traffic a small amount of a quiet residential area ◆平成25年11月完成新築 開発分譲地内◆前面道路6mで駐車も楽々◆交通量の少ない静かな住宅地 |
| ■ Hatosato elementary school about 950m ■ Maxvalu about 1000m ◆ All building entrance ・ Corridor LED lights use ■ With Exterior construction ■ Color intercom ■ Underfloor Storage ■ Shampoo dresser ■ 10-year warranty ■ Water purifier shower head kitchen ■ 24-hour ventilation system ■ Pair glass ■ Crime prevention Kaagi ■ Fully automatic hot water clad function ※ Detailed materials for this property, Also collectively be able to send listing Nearby! Please feel free to contact us! ■鳩里小学校約950m■マックスバリュ約1000m◆全棟玄関・廊下LEDライト使用■外構工事付き ■カラーインターホン ■床下収納 ■シャンプードレッサー■10年保証 ■浄水器付きシャワーヘッド キッチン ■24時間換気システム■ペアガラス ■防犯カアギ ■ 全自動お湯張り機能※この物件の詳しい資料、この付近の物件情報もまとめてお送りする事ができます!お気軽にお問い合わせ下さい! |
Features pickup 特徴ピックアップ | | Pre-ground survey / Parking two Allowed / Immediate Available / System kitchen / Bathroom Dryer / All room storage / Flat to the station / A quiet residential area / LDK15 tatami mats or more / Around traffic fewer / Japanese-style room / Shaping land / Washbasin with shower / Toilet 2 places / Bathroom 1 tsubo or more / 2-story / Double-glazing / Otobasu / Warm water washing toilet seat / Underfloor Storage / The window in the bathroom / TV monitor interphone / Water filter / City gas / Flat terrain / Development subdivision in 地盤調査済 /駐車2台可 /即入居可 /システムキッチン /浴室乾燥機 /全居室収納 /駅まで平坦 /閑静な住宅地 /LDK15畳以上 /周辺交通量少なめ /和室 /整形地 /シャワー付洗面台 /トイレ2ヶ所 /浴室1坪以上 /2階建 /複層ガラス /オートバス /温水洗浄便座 /床下収納 /浴室に窓 /TVモニタ付インターホン /浄水器 /都市ガス /平坦地 /開発分譲地内 | Event information イベント情報 | | Local guide Board (Please be sure to ask in advance) schedule / Every Saturday, Sunday and public holidays time / 13:00 ~ 17:00 next December 21 (Sat), 22 (Sunday), 23 days (month) this year to the end of holding open house. Please join us feel free to. 現地案内会(事前に必ずお問い合わせください)日程/毎週土日祝時間/13:00 ~ 17:00次回12月21日(土)、22日(日)、23日(月)今年最後のオープンハウス開催します。お気軽にお越しください。 | Price 価格 | | 18,800,000 yen 1880万円 | Floor plan 間取り | | 4LDK 4LDK | Units sold 販売戸数 | | 2 units 2戸 | Land area 土地面積 | | 132.08 sq m ・ 133.13 sq m 132.08m2・133.13m2 | Building area 建物面積 | | 98.82 sq m ・ 100.03 sq m 98.82m2・100.03m2 | Completion date 完成時期(築年月) | | 2013 early November 2013年11月初旬 | Address 住所 | | Hyogo Prefecture Kakogawa Kakogawachoinaya 兵庫県加古川市加古川町稲屋 | Traffic 交通 | | Sanyo Electric Railway main line "Onoenomatsu" walk 24 minutes 山陽電鉄本線「尾上の松」歩24分
| Related links 関連リンク | | [Related Sites of this company] 【この会社の関連サイト】 | Person in charge 担当者より | | [Regarding this property.] Site will guide you to local development subdivision in and refreshing. Please contact us once. 【この物件について】現場はスッキリとした開発分譲地内です現地までご案内します。是非一度お問い合わせ下さい。 | Contact お問い合せ先 | | (Ltd.) Minato, Building Products TEL: 0800-808-7231 [Toll free] mobile phone ・ Also available from PHS
Caller ID is not notified
Please contact the "saw SUUMO (Sumo)"
If it does not lead, If the real estate company (株)みなと住建TEL:0800-808-7231【通話料無料】携帯電話・PHSからもご利用いただけます
発信者番号は通知されません
「SUUMO(スーモ)を見た」と問い合わせください
つながらない方、不動産会社の方は
| Most price range 最多価格帯 | | 18 million yen (2 units) 1800万円台(2戸) | Time residents 入居時期 | | Immediate available 即入居可 | Land of the right form 土地の権利形態 | | Ownership 所有権 | Use district 用途地域 | | One middle and high 1種中高 | Land category 地目 | | Residential land 宅地 | Company profile 会社概要 | | <Mediation> Governor of Hyogo Prefecture (1) No. 401342 (Ltd.) Minato, Building Products Yubinbango675-0101 Hyogo Prefecture Kakogawa Hiraokachoshinzaike 471-1 <仲介>兵庫県知事(1)第401342号(株)みなと住建〒675-0101 兵庫県加古川市平岡町新在家471-1 |
Local appearance photo現地外観写真 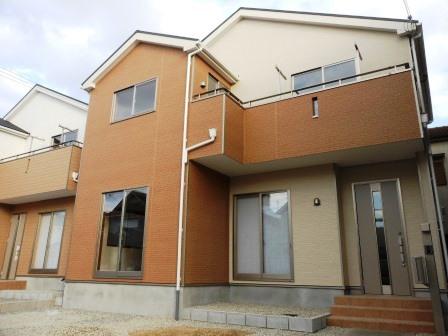 4 Building Parking space Easy three OK! ( ※ All interior photo 4 Building)
4号棟 駐車スペース 楽々3台OK!(※内装写真は全て4号棟)
Local photos, including front road前面道路含む現地写真 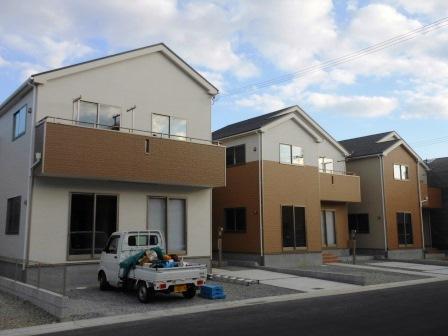 Compartment appearance A feeling of freedom Cityscape
区画外観 解放感のある街並
Non-living roomリビング以外の居室 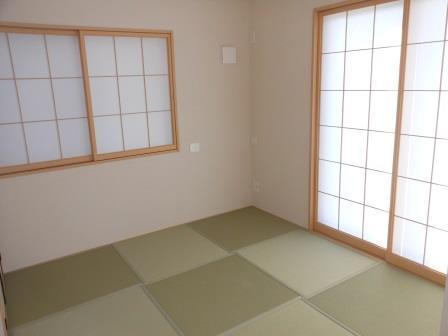 Stylish Japanese-style Ryukyu-style tatami
琉球風畳がオシャレな和室
Kitchenキッチン 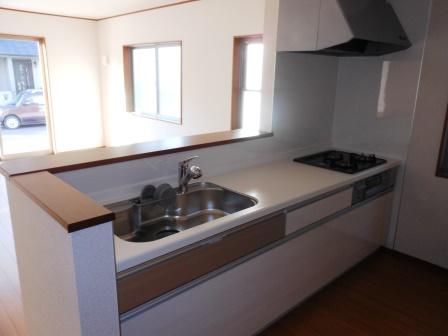 living, Face-to-face kitchen convenient water purifier with integrated faucet overlooking a Japanese-style room.
リビング、和室を見渡せる対面キッチン便利な浄水器一体型水栓付。
Floor plan間取り図 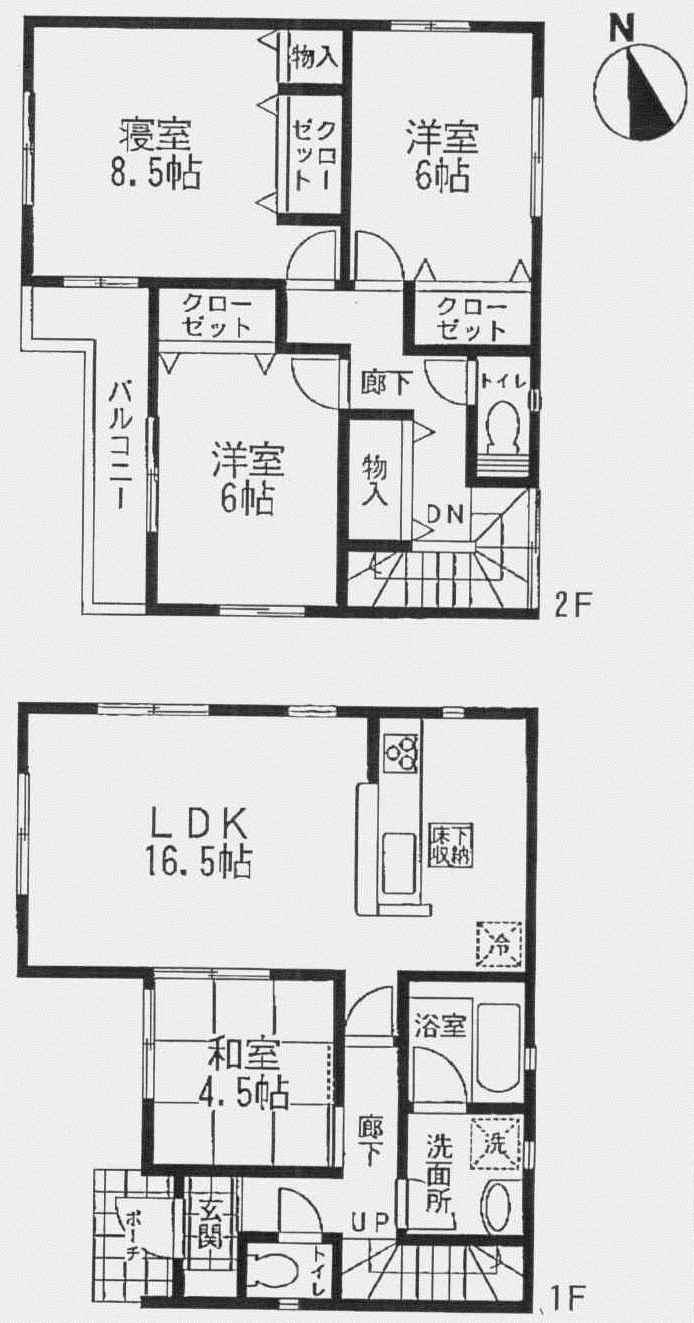 (4 Building), Price 18,800,000 yen, 4LDK, Land area 133.13 sq m , Building area 98.82 sq m
(4号棟)、価格1880万円、4LDK、土地面積133.13m2、建物面積98.82m2
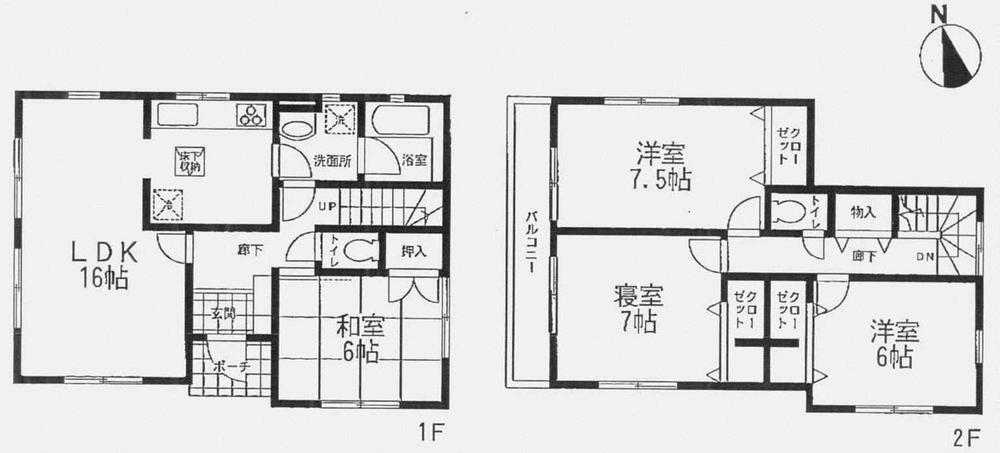 (1 Building), Price 18,800,000 yen, 4LDK, Land area 132.08 sq m , Building area 100.03 sq m
(1号棟)、価格1880万円、4LDK、土地面積132.08m2、建物面積100.03m2
The entire compartment Figure全体区画図 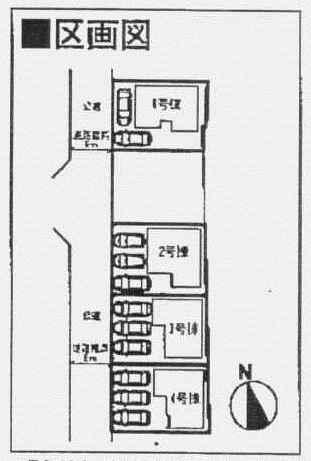 Compartment figure
区画図
Wash basin, toilet洗面台・洗面所 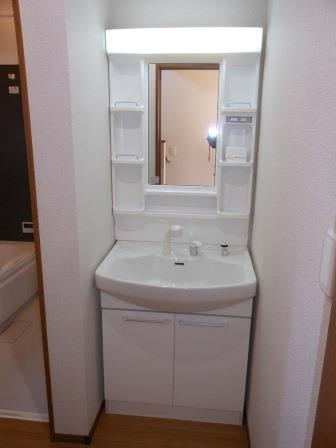 Functional shampoo dresser
機能的なシャンプードレッサー
Bathroom浴室 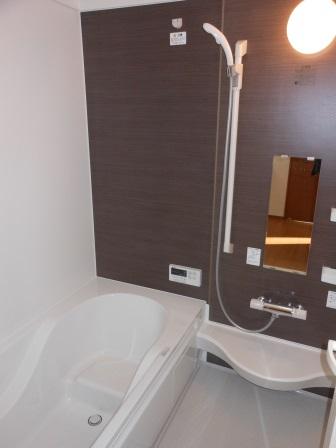 Classy bathroom with bathroom heating dryer
浴室暖房乾燥機付の高級感ある浴室
Livingリビング 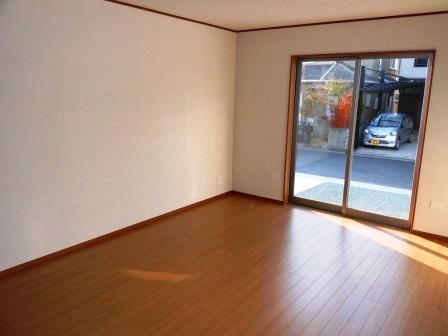 Bright living room that leads to the Japanese-style room
和室とつながる明るいリビング
Other introspectionその他内観 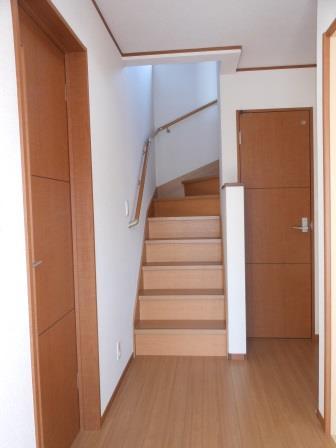 Stairs Of course, the hand with sliding of the peace of mind
階段 もちろん安心の手摺り付
Local appearance photo現地外観写真 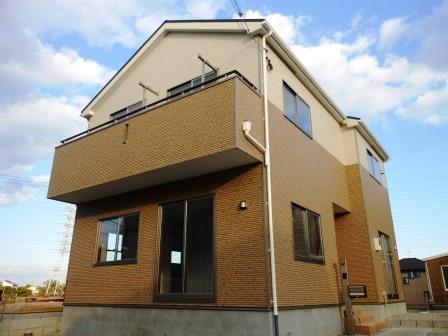 1 Building Floor plan that Japanese-style independent. Wide balcony attractive
1号棟 和室が独立した間取り。ワイドバルコニーも魅力
Location
| 












