2014February
14.8 million yen ~ 18,800,000 yen, 4LDK, 93.96 sq m ~ 98.82 sq m
New Homes » Kansai » Hyogo Prefecture » Kakogawa
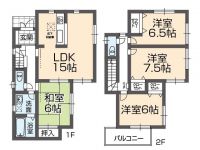 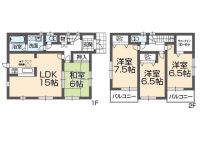
| | Hyogo Prefecture Kakogawa 兵庫県加古川市 |
| JR Sanyo Line "Hoden" 12 minutes Shikata south exit walk 7 minutes by bus JR山陽本線「宝殿」バス12分志方南口歩7分 |
| 6 subdivisions start in the development of housing complex! ! Refreshing Lot is. 開発団地内で6区画分譲開始!!スッキリした区画です。 |
Features pickup 特徴ピックアップ | | Parking two Allowed / System kitchen / Bathroom Dryer / All room storage / LDK15 tatami mats or more / Japanese-style room / Face-to-face kitchen / Toilet 2 places / 2-story / Underfloor Storage / TV monitor interphone / roof balcony 駐車2台可 /システムキッチン /浴室乾燥機 /全居室収納 /LDK15畳以上 /和室 /対面式キッチン /トイレ2ヶ所 /2階建 /床下収納 /TVモニタ付インターホン /ルーフバルコニー | Price 価格 | | 14.8 million yen ~ 18,800,000 yen 1480万円 ~ 1880万円 | Floor plan 間取り | | 4LDK 4LDK | Units sold 販売戸数 | | 6 units 6戸 | Total units 総戸数 | | 6 units 6戸 | Land area 土地面積 | | 120.1 sq m ~ 242.7 sq m (registration) 120.1m2 ~ 242.7m2(登記) | Building area 建物面積 | | 93.96 sq m ~ 98.82 sq m (registration) 93.96m2 ~ 98.82m2(登記) | Completion date 完成時期(築年月) | | January 2014 will 2014年1月予定 | Address 住所 | | Hyogo Prefecture Kakogawa Shikatachokamitomiki. 兵庫県加古川市志方町上冨木. | Traffic 交通 | | JR Sanyo Line "Hoden" 12 minutes Shikata south exit walk 7 minutes by bus JR山陽本線「宝殿」バス12分志方南口歩7分
| Related links 関連リンク | | [Related Sites of this company] 【この会社の関連サイト】 | Contact お問い合せ先 | | TEL: 0800-808-9176 [Toll free] mobile phone ・ Also available from PHS
Caller ID is not notified
Please contact the "saw SUUMO (Sumo)"
If it does not lead, If the real estate company TEL:0800-808-9176【通話料無料】携帯電話・PHSからもご利用いただけます
発信者番号は通知されません
「SUUMO(スーモ)を見た」と問い合わせください
つながらない方、不動産会社の方は
| Building coverage, floor area ratio 建ぺい率・容積率 | | Kenpei rate: 60%, Volume ratio: 200% 建ペい率:60%、容積率:200% | Time residents 入居時期 | | February 2014 early schedule 2014年2月上旬予定 | Land of the right form 土地の権利形態 | | Ownership 所有権 | Use district 用途地域 | | One dwelling 1種住居 | Land category 地目 | | Residential land 宅地 | Overview and notices その他概要・特記事項 | | Building confirmation number: No. Trust 13-3020 建築確認番号:第トラスト13-3020号 | Company profile 会社概要 | | <Mediation> Governor of Hyogo Prefecture (9) No. 400281 (Ltd.) Katsumi housing Kakogawa shop Yubinbango675-0031 Hyogo Prefecture Kakogawa Kakogawamachi KitaAriie 2690 <仲介>兵庫県知事(9)第400281号(株)勝美住宅加古川店〒675-0031 兵庫県加古川市加古川町北在家2690 |
Local appearance photo現地外観写真 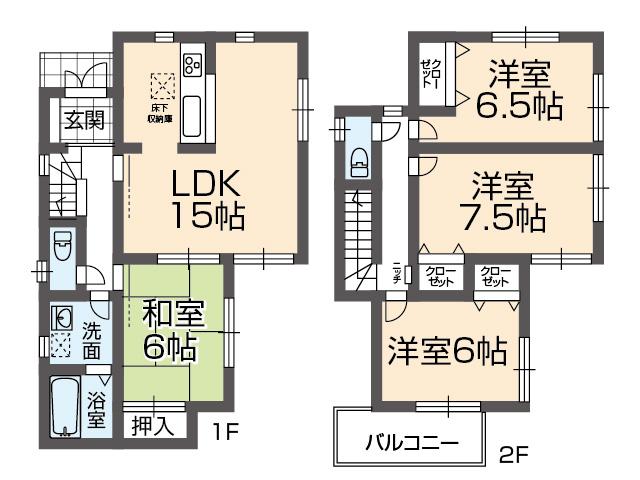 Floor plan No. 1 destination
間取図 1号地
Local photos, including front road前面道路含む現地写真 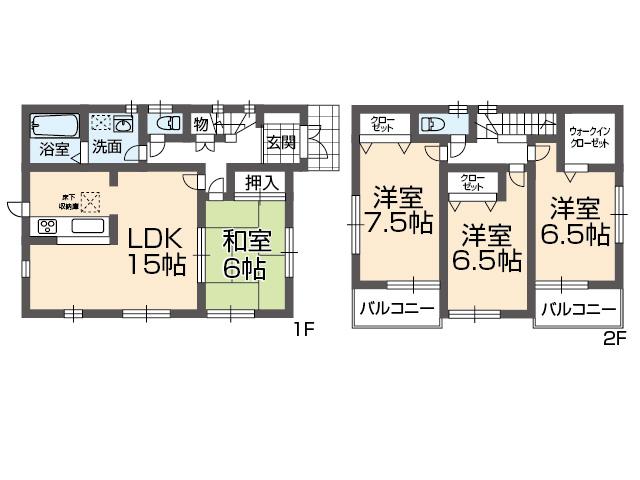 Floor plan No. 2 place
間取図 2号地
Livingリビング 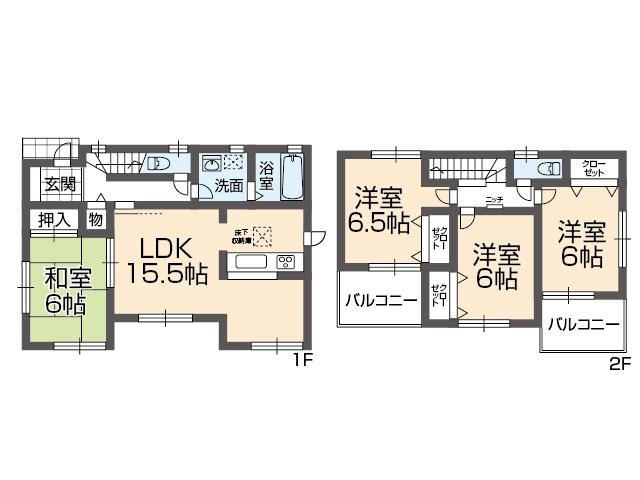 Floor plan No. 3 place
間取図 3号地
Non-living roomリビング以外の居室 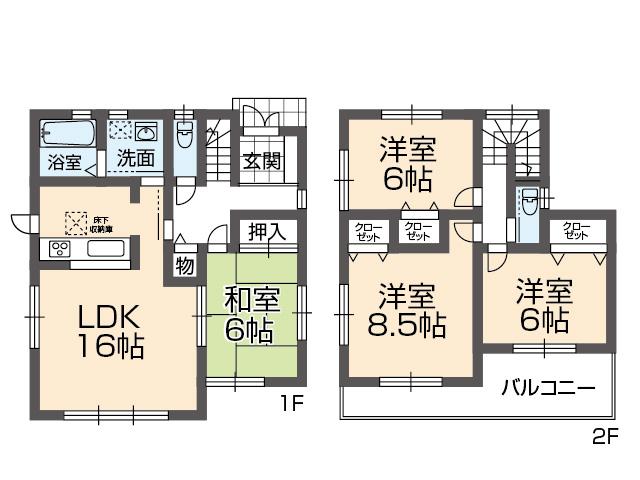 Floor plan No. 4 place
間取図 4号地
Livingリビング 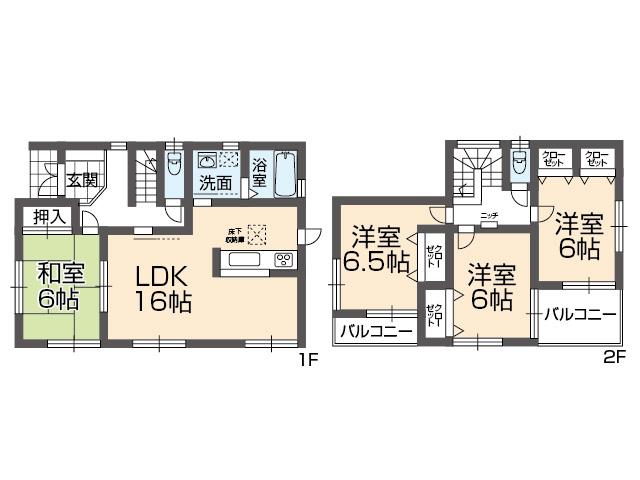 Floor plan No. 5 areas
間取図 5号地
Local photos, including front road前面道路含む現地写真 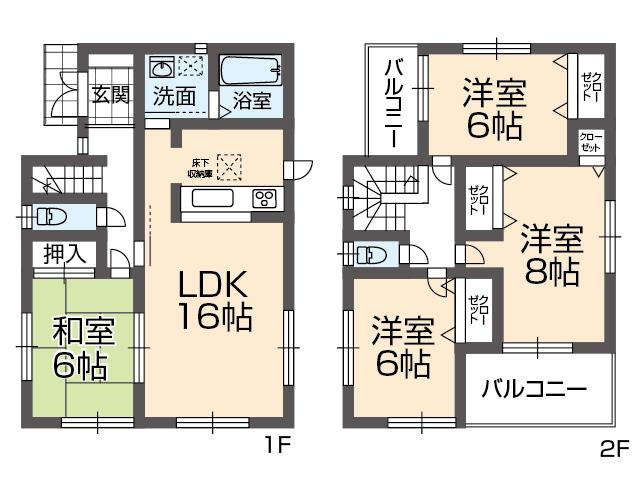 Floor plan No. 6 areas
間取図 6号地
Location
|







