New Homes » Kansai » Hyogo Prefecture » Kakogawa
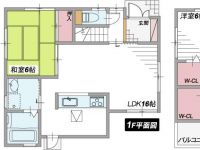 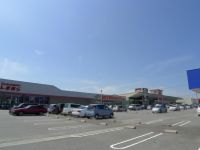
| | Hyogo Prefecture Kakogawa 兵庫県加古川市 |
| Sanyo Electric Railway Main Line "Hamanomiya" walk 21 minutes 山陽電鉄本線「浜の宮」歩21分 |
| Pre-ground survey, Year Available, Parking two Allowed, Immediate Available, Super close, System kitchen, Bathroom Dryer, Yang per good, All room storage, Flat to the station, LDK15 tatami mats or more, Or more before road 6mese-style room, Integer 地盤調査済、年内入居可、駐車2台可、即入居可、スーパーが近い、システムキッチン、浴室乾燥機、陽当り良好、全居室収納、駅まで平坦、LDK15畳以上、前道6m以上、和室、整 |
| ■ Per the development park, It has been appointed a new one of the city formation ■ Two-sided balcony or wide balcony specification ■ In face-to-face kitchen specification, You can also check at any time state of living ■開発団地内につき、整った新しいひとつの街が形成されています■2面バルコニーもしくはワイドバルコニー仕様■対面キッチン仕様で、リビングの様子も随時確認できます |
Features pickup 特徴ピックアップ | | Pre-ground survey / Year Available / Parking two Allowed / Immediate Available / Super close / System kitchen / Bathroom Dryer / Yang per good / All room storage / Flat to the station / LDK15 tatami mats or more / Or more before road 6m / Japanese-style room / Shaping land / Washbasin with shower / Face-to-face kitchen / Wide balcony / Barrier-free / Toilet 2 places / Bathroom 1 tsubo or more / 2-story / 2 or more sides balcony / South balcony / Double-glazing / Warm water washing toilet seat / Underfloor Storage / The window in the bathroom / TV monitor interphone / Walk-in closet / All room 6 tatami mats or more / All rooms are two-sided lighting / Flat terrain / Development subdivision in 地盤調査済 /年内入居可 /駐車2台可 /即入居可 /スーパーが近い /システムキッチン /浴室乾燥機 /陽当り良好 /全居室収納 /駅まで平坦 /LDK15畳以上 /前道6m以上 /和室 /整形地 /シャワー付洗面台 /対面式キッチン /ワイドバルコニー /バリアフリー /トイレ2ヶ所 /浴室1坪以上 /2階建 /2面以上バルコニー /南面バルコニー /複層ガラス /温水洗浄便座 /床下収納 /浴室に窓 /TVモニタ付インターホン /ウォークインクロゼット /全居室6畳以上 /全室2面採光 /平坦地 /開発分譲地内 | Price 価格 | | 16.8 million yen ~ 18.5 million yen 1680万円 ~ 1850万円 | Floor plan 間取り | | 4LDK 4LDK | Units sold 販売戸数 | | 3 units 3戸 | Total units 総戸数 | | 4 units 4戸 | Land area 土地面積 | | 101.01 sq m ・ 106.84 sq m (30.55 tsubo ・ 32.31 tsubo) (Registration) 101.01m2・106.84m2(30.55坪・32.31坪)(登記) | Building area 建物面積 | | 95.17 sq m ・ 95.58 sq m (28.78 tsubo ・ 28.91 tsubo) (Registration) 95.17m2・95.58m2(28.78坪・28.91坪)(登記) | Driveway burden-road 私道負担・道路 | | Road width: 6m, Concrete pavement 道路幅:6m、コンクリート舗装 | Completion date 完成時期(築年月) | | September 2013 2013年9月 | Address 住所 | | Hyogo Prefecture Kakogawa Onoechoikeda 兵庫県加古川市尾上町池田 | Traffic 交通 | | Sanyo Electric Railway Main Line "Hamanomiya" walk 21 minutes
Sanyo Electric Railway main line "Onoenomatsu" walk 25 minutes
Sanyo Electric Railway Main Line "Beppu" walk 40 minutes 山陽電鉄本線「浜の宮」歩21分
山陽電鉄本線「尾上の松」歩25分
山陽電鉄本線「別府」歩40分
| Related links 関連リンク | | [Related Sites of this company] 【この会社の関連サイト】 | Person in charge 担当者より | | [Regarding this property.] Life conveniently located just to the shopping center "Sazanpiuraza Kakogawa". All sections parking spaces also ensure two! You can choose your favorite plan if now! 【この物件について】ショッピングセンター「サザンピウラザ加古川」までスグの生活便利な立地。全区画駐車スペースも2台確保!今ならお好きなプランが選べます! | Contact お問い合せ先 | | TEL: 0800-603-3380 [Toll free] mobile phone ・ Also available from PHS
Caller ID is not notified
Please contact the "saw SUUMO (Sumo)"
If it does not lead, If the real estate company TEL:0800-603-3380【通話料無料】携帯電話・PHSからもご利用いただけます
発信者番号は通知されません
「SUUMO(スーモ)を見た」と問い合わせください
つながらない方、不動産会社の方は
| Building coverage, floor area ratio 建ぺい率・容積率 | | Kenpei rate: 60%, Volume ratio: 200% 建ペい率:60%、容積率:200% | Time residents 入居時期 | | Immediate available 即入居可 | Land of the right form 土地の権利形態 | | Ownership 所有権 | Structure and method of construction 構造・工法 | | Wooden 2-story (framing method) 木造2階建(軸組工法) | Use district 用途地域 | | One dwelling 1種住居 | Land category 地目 | | Residential land 宅地 | Company profile 会社概要 | | <Mediation> Governor of Hyogo Prefecture (3) The 401,102 No. Pitattohausu Higashikakogawa shop Co., Ltd. Life Create Yubinbango675-0101 Hyogo Prefecture Kakogawa Hiraokachoshinzaike 2-280-7 Akamatsu building No. 5 <仲介>兵庫県知事(3)第401102号ピタットハウス東加古川店(株)ライフクリエイト〒675-0101 兵庫県加古川市平岡町新在家2-280-7 赤松ビル5号 |
Floor plan間取り図 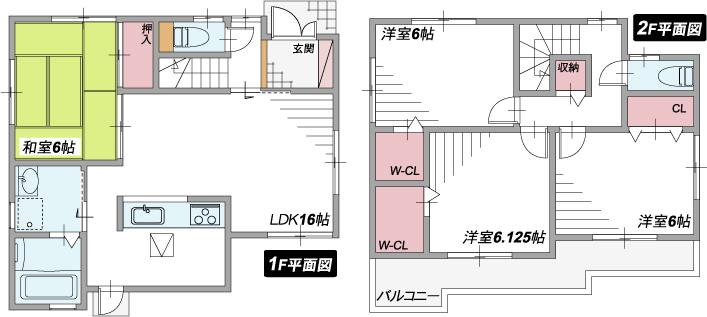 (No. 1 point), Price 18.5 million yen, 4LDK, Land area 101.01 sq m , Building area 95.17 sq m
(1号地)、価格1850万円、4LDK、土地面積101.01m2、建物面積95.17m2
Shopping centreショッピングセンター 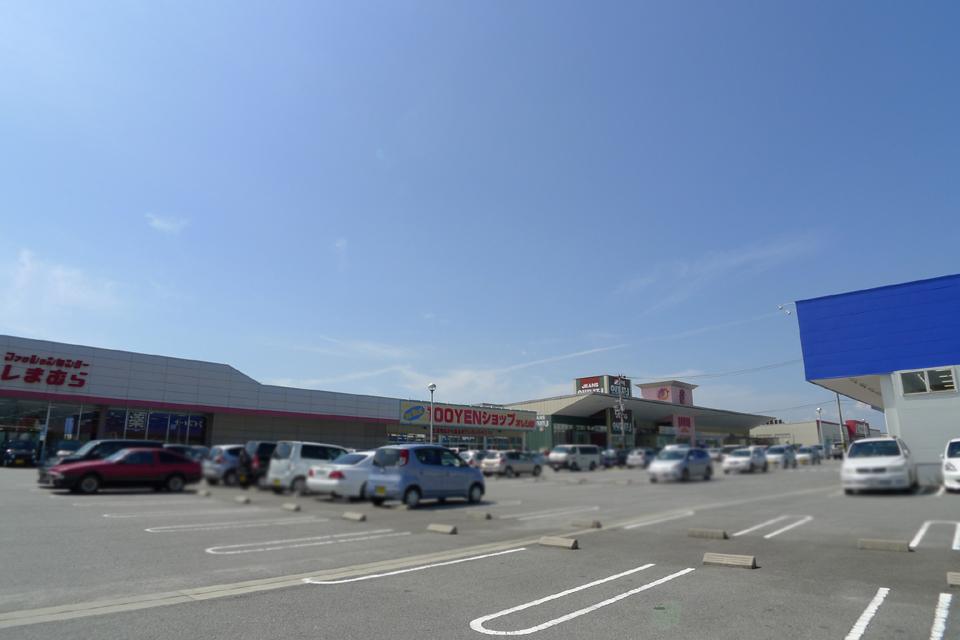 301m to the Fashion Center Shimamura Onoe shop
ファッションセンターしまむら尾上店まで301m
Floor plan間取り図 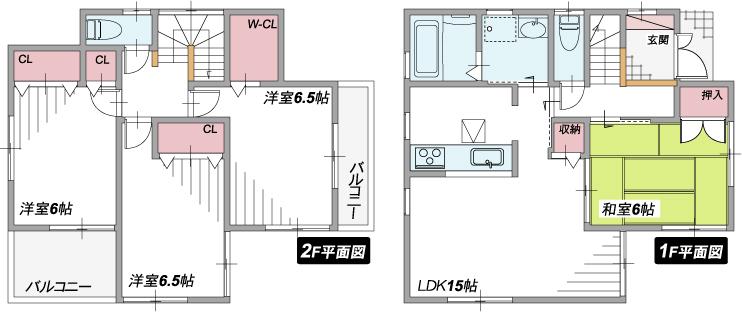 (No. 3 locations), Price 17.3 million yen, 4LDK, Land area 106.84 sq m , Building area 95.58 sq m
(3号地)、価格1730万円、4LDK、土地面積106.84m2、建物面積95.58m2
Supermarketスーパー 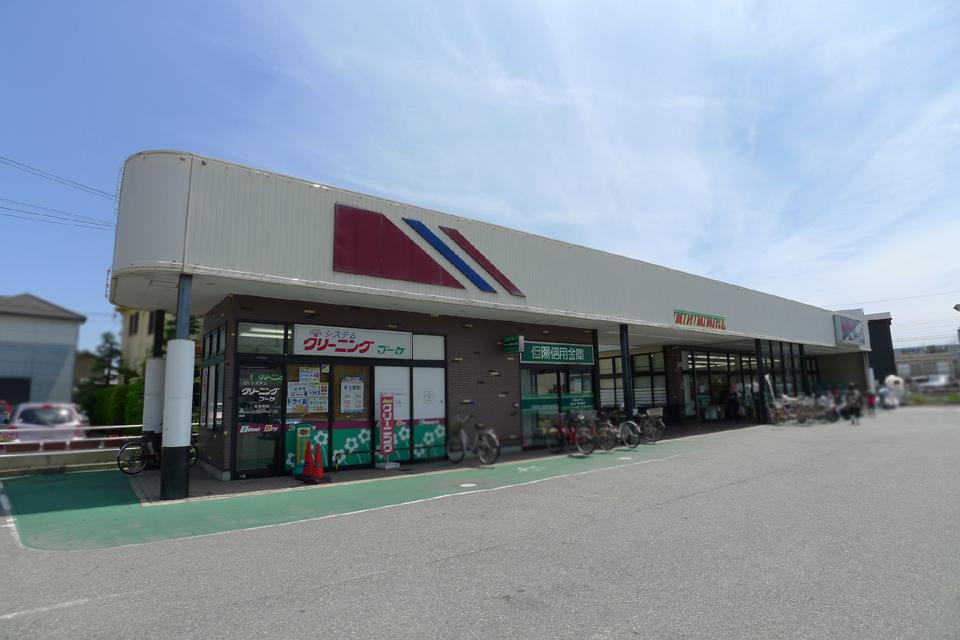 Maruay Hamanomiya to the store 1716m
マルアイ浜の宮店まで1716m
Floor plan間取り図 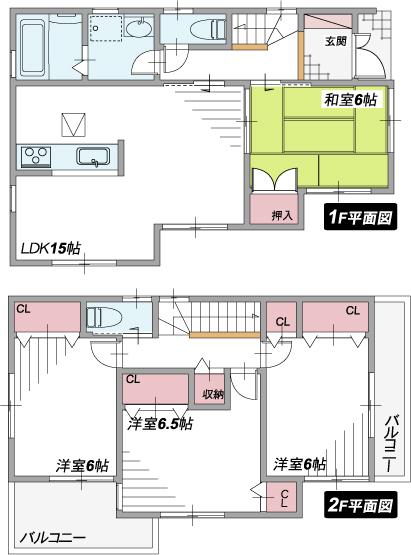 (No. 4 locations), Price 16.8 million yen, 4LDK, Land area 106.84 sq m , Building area 95.17 sq m
(4号地)、価格1680万円、4LDK、土地面積106.84m2、建物面積95.17m2
Drug storeドラッグストア 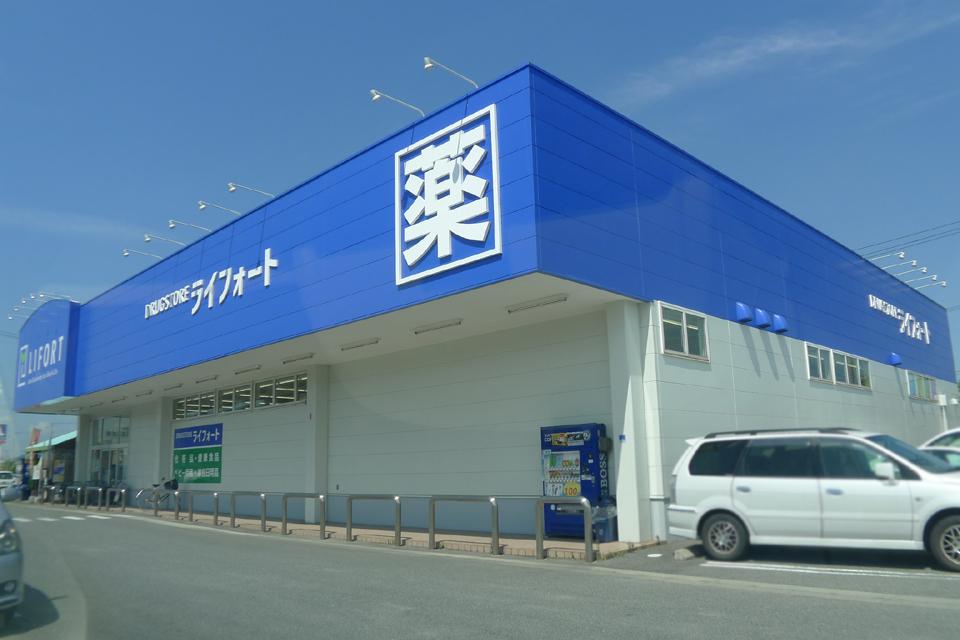 Raifoto Onoe to the store 263m
ライフォート尾上店まで263m
Home centerホームセンター 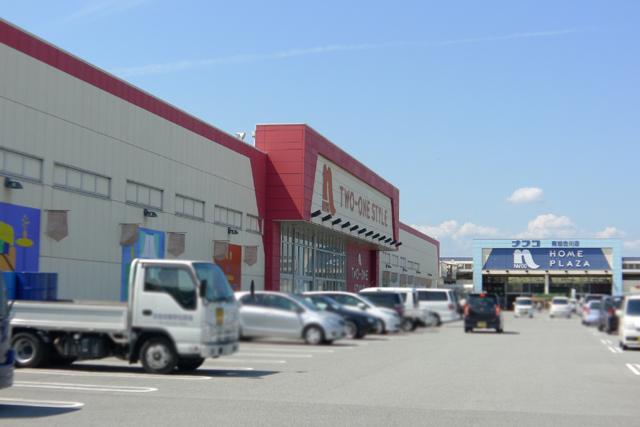 705m to Ho Mupurazanafuko south Kakogawa store
ホームプラザナフコ南加古川店まで705m
Junior high school中学校 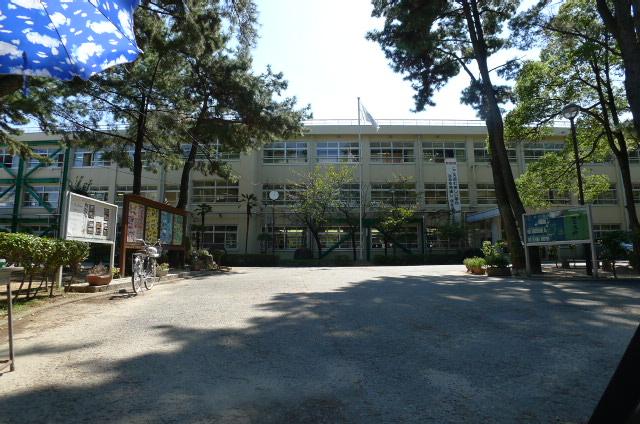 Kakogawa Municipal Hamanomiya until junior high school 1676m
加古川市立浜の宮中学校まで1676m
Primary school小学校 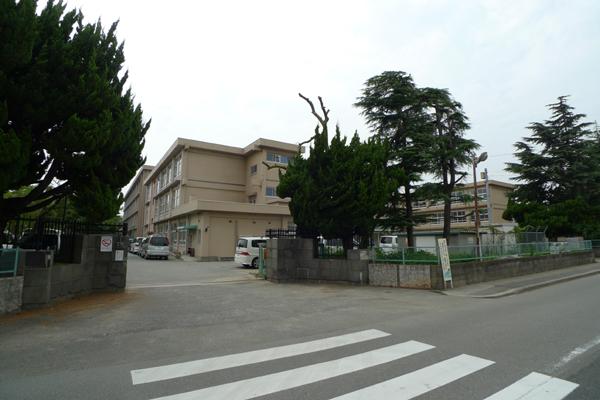 Kakogawa City Onoe to elementary school 1356m
加古川市立尾上小学校まで1356m
Kindergarten ・ Nursery幼稚園・保育園 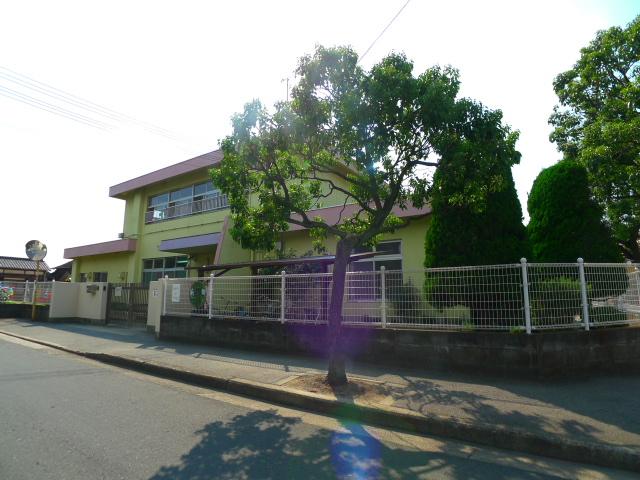 Hamanomiya 953m to nursery school
浜の宮保育園まで953m
Hospital病院 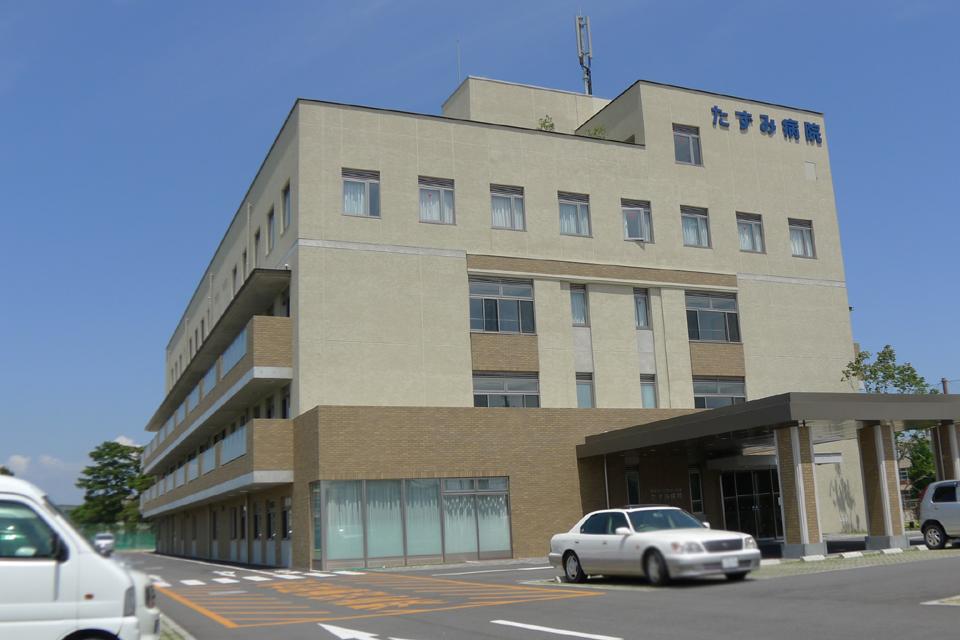 1256m until the medical corporation Association of Seiwa Board Tazumi hospital
医療法人社団せいわ会たずみ病院まで1256m
Park公園 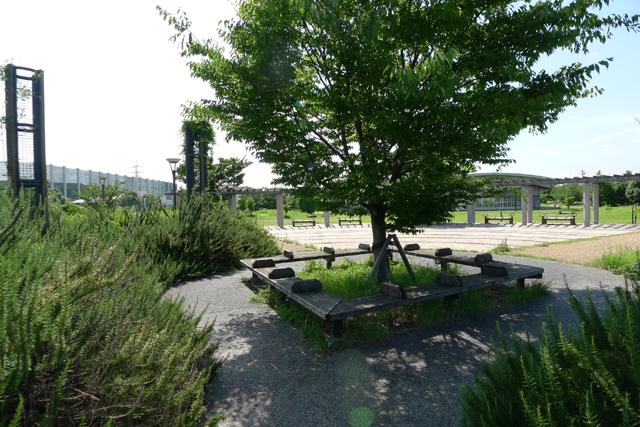 252m to Onoe park
尾上公園まで252m
Location
|













