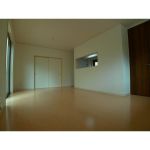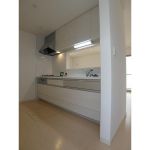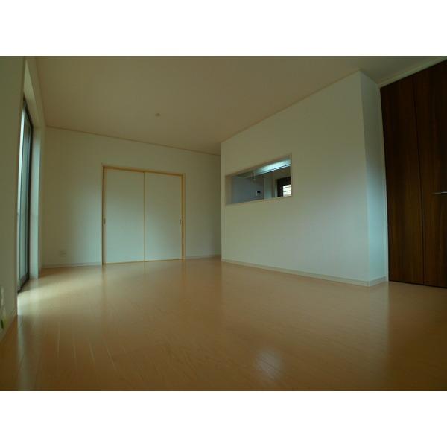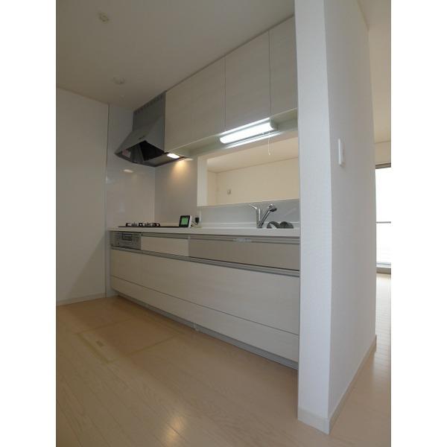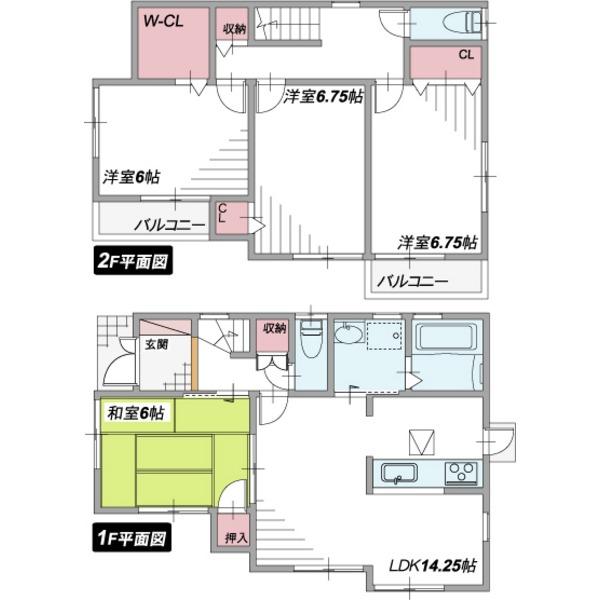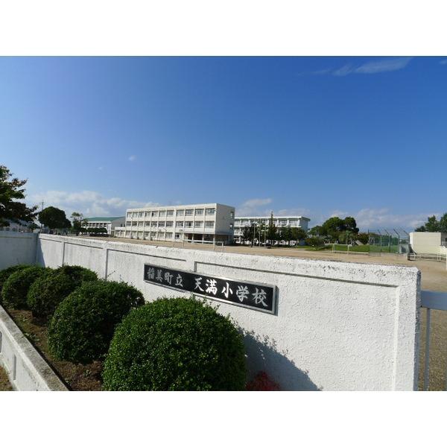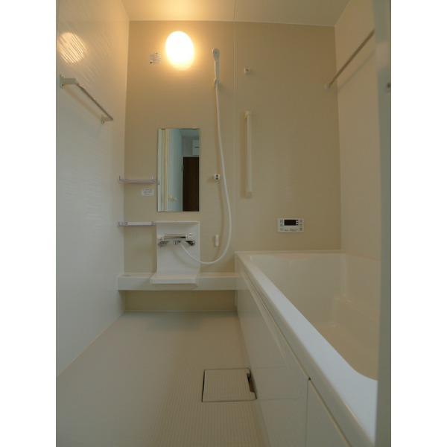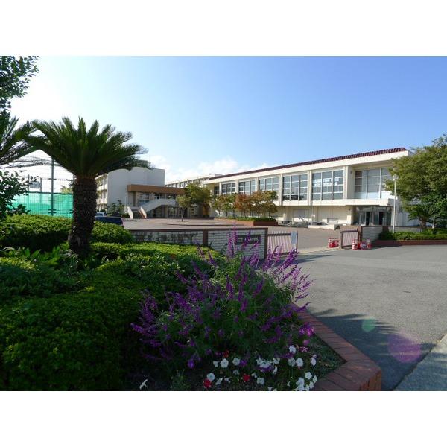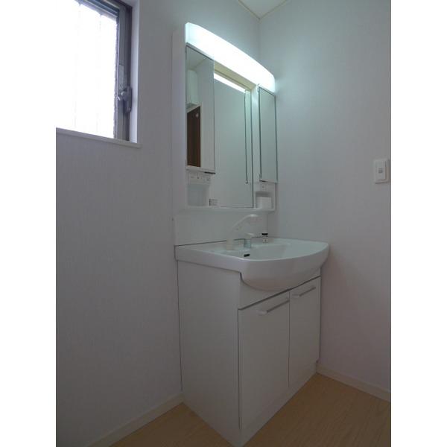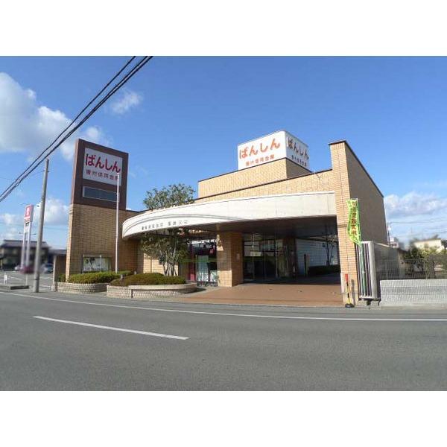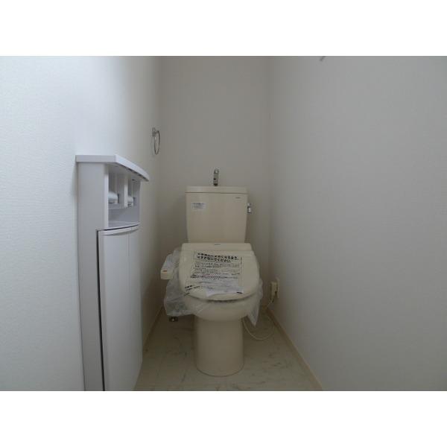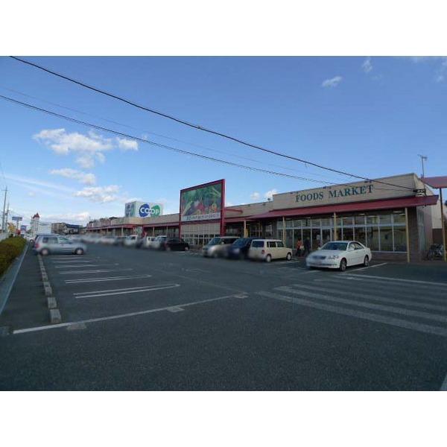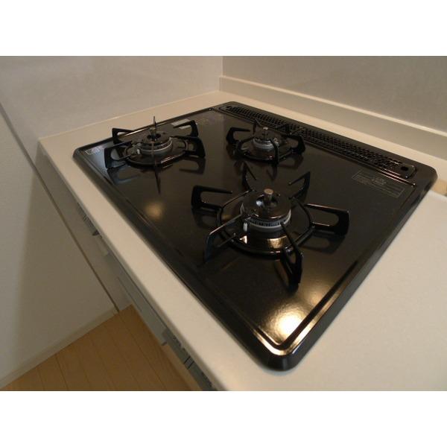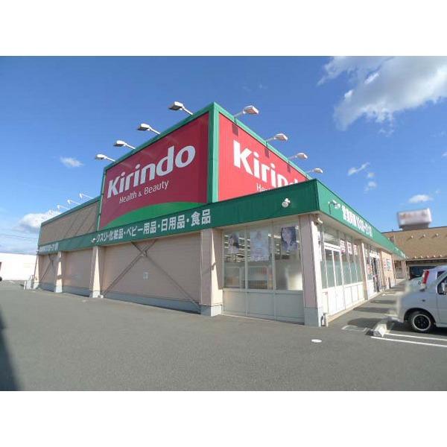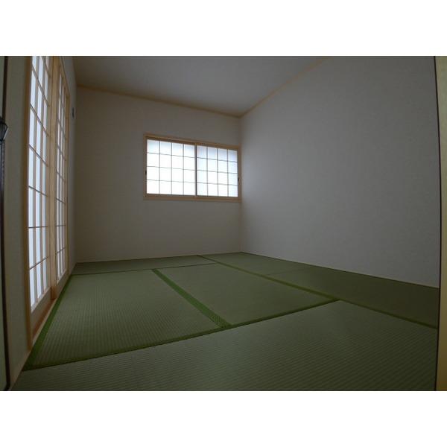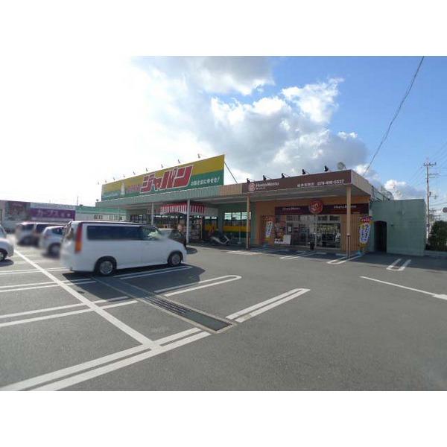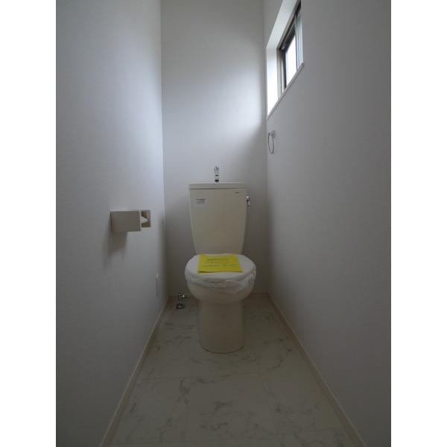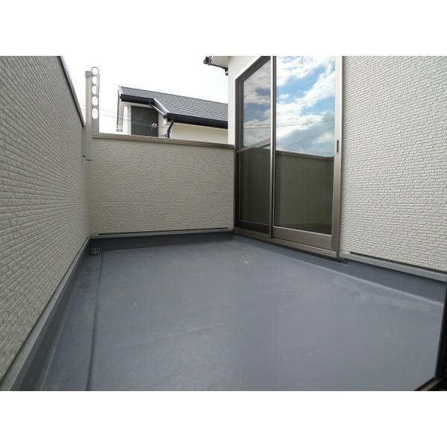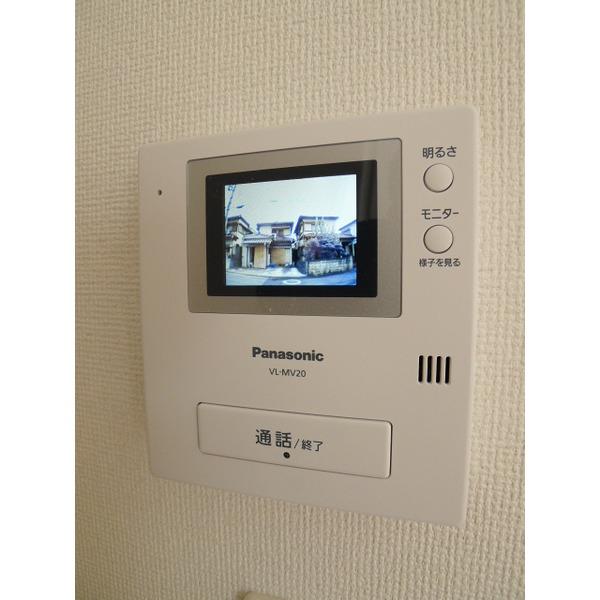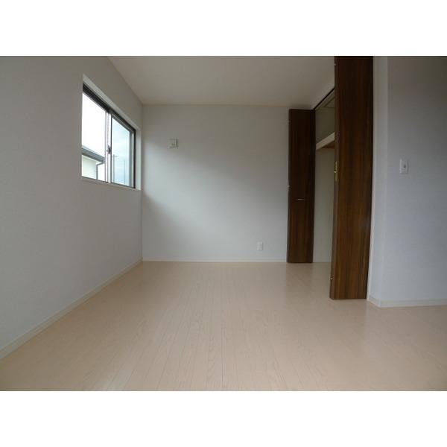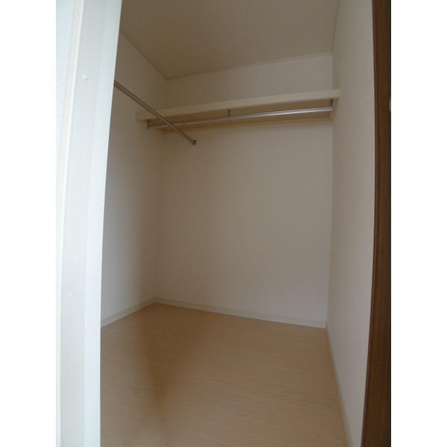|
|
Hyogo Prefecture Kako-gun Inami-cho
兵庫県加古郡稲美町
|
|
JR Sanyo Line "Tsuchiyama" bus 17 minutes Kunioka Urafu 7 minutes
JR山陽本線「土山」バス17分国岡裏歩7分
|
|
[No. 1 destination] 2 is a sale of the compartment solar power standard
【1号地】2区画の販売です太陽光発電標準装備
|
|
Close to Inami-cho center, Life is a facility enhancement area insulation bathtub, Fully equipped, such as LOW-e pair glass (other expenses) sewer beneficiary contribution 300 yen / sq m necessary
稲美町中心地に近く、生活施設充実エリアです断熱浴槽、LOW-eペアガラスなど設備充実(その他費用)下水道受益者負担金 300円/m2必要
|
Features pickup 特徴ピックアップ | | Parking two Allowed / System kitchen / Bathroom Dryer / Or more before road 6m / Japanese-style room / Washbasin with shower / Face-to-face kitchen / Barrier-free / 2-story / Warm water washing toilet seat / Underfloor Storage / TV monitor interphone / City gas 駐車2台可 /システムキッチン /浴室乾燥機 /前道6m以上 /和室 /シャワー付洗面台 /対面式キッチン /バリアフリー /2階建 /温水洗浄便座 /床下収納 /TVモニタ付インターホン /都市ガス |
Price 価格 | | 20.8 million yen 2080万円 |
Floor plan 間取り | | 4LDK 4LDK |
Units sold 販売戸数 | | 1 units 1戸 |
Land area 土地面積 | | 110.28 sq m (33.35 tsubo) (Registration) 110.28m2(33.35坪)(登記) |
Building area 建物面積 | | 95.17 sq m (28.78 tsubo) (Registration) 95.17m2(28.78坪)(登記) |
Driveway burden-road 私道負担・道路 | | Nothing, Northwest 6m width 無、北西6m幅 |
Completion date 完成時期(築年月) | | October 2013 2013年10月 |
Address 住所 | | Hyogo Prefecture Kako-gun Inami-cho Kunioka 5 兵庫県加古郡稲美町国岡5 |
Traffic 交通 | | JR Sanyo Line "Tsuchiyama" bus 17 minutes Kunioka Urafu 7 minutes JR山陽本線「土山」バス17分国岡裏歩7分
|
Related links 関連リンク | | [Related Sites of this company] 【この会社の関連サイト】 |
Contact お問い合せ先 | | TEL: 0800-603-3380 [Toll free] mobile phone ・ Also available from PHS
Caller ID is not notified
Please contact the "saw SUUMO (Sumo)"
If it does not lead, If the real estate company TEL:0800-603-3380【通話料無料】携帯電話・PHSからもご利用いただけます
発信者番号は通知されません
「SUUMO(スーモ)を見た」と問い合わせください
つながらない方、不動産会社の方は
|
Building coverage, floor area ratio 建ぺい率・容積率 | | Fifty percent ・ Hundred percent 50%・100% |
Time residents 入居時期 | | Consultation 相談 |
Land of the right form 土地の権利形態 | | Ownership 所有権 |
Structure and method of construction 構造・工法 | | Wooden 2-story 木造2階建 |
Use district 用途地域 | | One low-rise 1種低層 |
Overview and notices その他概要・特記事項 | | Facilities: Public Water Supply, This sewage, City gas, Building confirmation number: Jukenkita Inami No. 25001 設備:公営水道、本下水、都市ガス、建築確認番号:住建北稲美 第25001号 |
Company profile 会社概要 | | <Mediation> Governor of Hyogo Prefecture (3) The 401,102 No. Pitattohausu Higashikakogawa shop Co., Ltd. Life Create Yubinbango675-0101 Hyogo Prefecture Kakogawa Hiraokachoshinzaike 2-280-7 Akamatsu building No. 5 <仲介>兵庫県知事(3)第401102号ピタットハウス東加古川店(株)ライフクリエイト〒675-0101 兵庫県加古川市平岡町新在家2-280-7 赤松ビル5号 |
