New Homes » Kansai » Hyogo Prefecture » Kako-gun
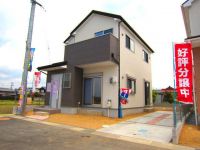 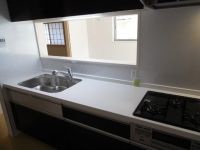
| | Hyogo Prefecture Kako-gun Harima-cho 兵庫県加古郡播磨町 |
| Sanyo Electric Railway main line "Harima-cho" walk 10 minutes 山陽電鉄本線「播磨町」歩10分 |
| Two car space, Land 47 or more square meters! 4 all in subdivisions equipped with solar power. カースペース2台、土地47坪以上!4区画分譲ですべてに太陽光発電を搭載しています。 |
| ◆ Harima elementary school ・ Solar power generation in Harima junior high school area of, Newly built single-family parking space with 2 car 4 is the recruitment of the compartment. ◆ It has specifications that facing the future an outdoor electrical outlet for an electric vehicle are prepared. ◆ Adopt all face-to-face kitchen except No. 2 place, All rooms with storage to ensure the more than 6 Pledge, It will constitute a clear some space. ◆ LDK 16 quires more, The bathrooms are spacious 1 tsubo type, Of course, it is with a heating dryer. ◆ The staff of the customer responsible for the Company, Our unique "double the section chief and guidance director to follow ・ consultant ・ It will give you a more appropriate suggestions in the system ". Financial planning from property selection, Please consult with confidence up to your purchase. ◆播磨小学校・播磨中学校のエリアで太陽光発電、駐車スペース2台分付の新築戸建4区画の募集です。◆電気自動車用の屋外コンセントも用意されており未来と向き合った仕様になっております。◆2号地以外はすべて対面キッチンを採用、全室収納付で6帖以上を確保し、ゆとりある空間を構成しております。◆LDKは16帖以上、浴室はひろびろ1坪タイプ、もちろん暖房乾燥機付です。◆当社ではお客さま担当のスタッフを、課長や指導所長がフォローする当社独自の“ダブル・コンサルタント・システム”でより適切なご提案を差し上げます。物件選択から資金計画、ご購入に至るまで安心してご相談下さい。 |
Features pickup 特徴ピックアップ | | Corresponding to the flat-35S / Solar power system / Parking two Allowed / System kitchen / Bathroom Dryer / All room storage / Flat to the station / LDK15 tatami mats or more / garden / Washbasin with shower / Toilet 2 places / Bathroom 1 tsubo or more / 2-story / Southeast direction / Double-glazing / Warm water washing toilet seat / Underfloor Storage / TV monitor interphone / Flat terrain フラット35Sに対応 /太陽光発電システム /駐車2台可 /システムキッチン /浴室乾燥機 /全居室収納 /駅まで平坦 /LDK15畳以上 /庭 /シャワー付洗面台 /トイレ2ヶ所 /浴室1坪以上 /2階建 /東南向き /複層ガラス /温水洗浄便座 /床下収納 /TVモニタ付インターホン /平坦地 | Price 価格 | | 20.8 million yen ・ 22,800,000 yen 2080万円・2280万円 | Floor plan 間取り | | 4LDK 4LDK | Units sold 販売戸数 | | 4 units 4戸 | Total units 総戸数 | | 4 units 4戸 | Land area 土地面積 | | 157.12 sq m ~ 193.03 sq m (47.52 tsubo ~ 58.39 tsubo) (Registration) 157.12m2 ~ 193.03m2(47.52坪 ~ 58.39坪)(登記) | Building area 建物面積 | | 98.01 sq m ~ 99.22 sq m (29.64 tsubo ~ 30.01 tsubo) (Registration) 98.01m2 ~ 99.22m2(29.64坪 ~ 30.01坪)(登記) | Driveway burden-road 私道負担・道路 | | Road width: 5.47m 道路幅:5.47m | Address 住所 | | Hyogo Prefecture Kako-gun Harima-cho, Furuta 1-735 兵庫県加古郡播磨町古田1-735 | Traffic 交通 | | Sanyo Electric Railway main line "Harima-cho" walk 10 minutes
JR Sanyo Line "Tsuchiyama" walk 32 minutes 山陽電鉄本線「播磨町」歩10分
JR山陽本線「土山」歩32分
| Related links 関連リンク | | [Related Sites of this company] 【この会社の関連サイト】 | Person in charge 担当者より | | The person in charge Ozaki Tetsuya Age: Thank you very much for seeing 40s. Rokko and Kobeko, Landscape of the Akashi Kaikyo Bridge of love I will be happy to guide you. Free Please contact dial "0120-877-996". 担当者尾崎 哲也年齢:40代ご覧いただきありがとうございます。六甲山と神戸港、明石海峡大橋の風景が大好きな私がご案内させていただきます。フリーダイヤル「0120-877-996」までお問合せ下さい。 | Contact お問い合せ先 | | TEL: 0800-603-0566 [Toll free] mobile phone ・ Also available from PHS
Caller ID is not notified
Please contact the "saw SUUMO (Sumo)"
If it does not lead, If the real estate company TEL:0800-603-0566【通話料無料】携帯電話・PHSからもご利用いただけます
発信者番号は通知されません
「SUUMO(スーモ)を見た」と問い合わせください
つながらない方、不動産会社の方は
| Most price range 最多価格帯 | | 20 million yen ・ 22 million yen (each 2 units) 2000万円台・2200万円台(各2戸) | Building coverage, floor area ratio 建ぺい率・容積率 | | Kenpei rate: 60%, Volume ratio: 200% 建ペい率:60%、容積率:200% | Time residents 入居時期 | | January 2014 late schedule 2014年1月下旬予定 | Land of the right form 土地の権利形態 | | Ownership 所有権 | Structure and method of construction 構造・工法 | | Wooden 2-story (other fill-in) 木造2階建(その他記入) | Use district 用途地域 | | One dwelling 1種住居 | Land category 地目 | | Residential land 宅地 | Overview and notices その他概要・特記事項 | | Contact: Ozaki Tetsuya, Building confirmation number: No. Trust 13-2513 ~ The Trust No. 13-2516 担当者:尾崎 哲也、建築確認番号:第トラスト13-2513号 ~ 第トラスト13-2516号 | Company profile 会社概要 | | <Mediation> Minister of Land, Infrastructure and Transport (3) No. 006185 (Corporation) Kinki district Real Estate Fair Trade Council member Asahi Housing Co., Ltd. Kobe store Yubinbango650-0044, Chuo-ku Kobe, Hyogo Prefecture Higashikawasaki cho 1-2-2 <仲介>国土交通大臣(3)第006185号(公社)近畿地区不動産公正取引協議会会員 朝日住宅(株)神戸店〒650-0044 兵庫県神戸市中央区東川崎町1-2-2 |
Same specifications photos (appearance)同仕様写真(外観) 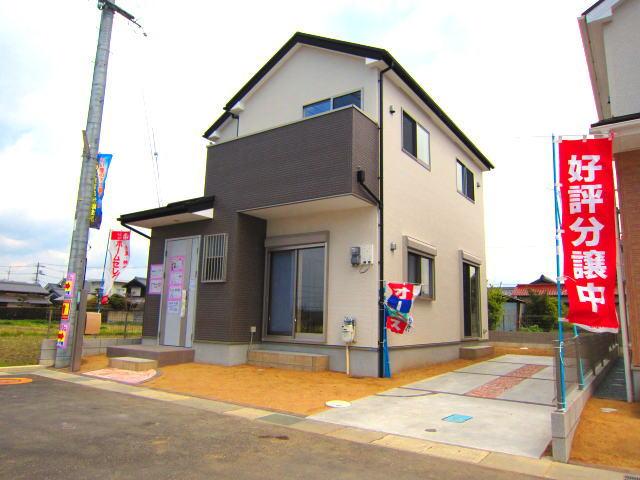 The company construction cases
同社施工例
Same specifications photo (kitchen)同仕様写真(キッチン) 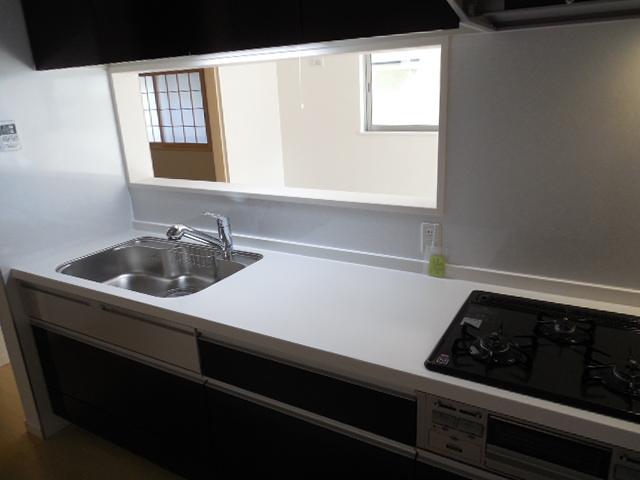 Same specifications (kitchen)
同仕様(キッチン)
Same specifications photo (bathroom)同仕様写真(浴室) 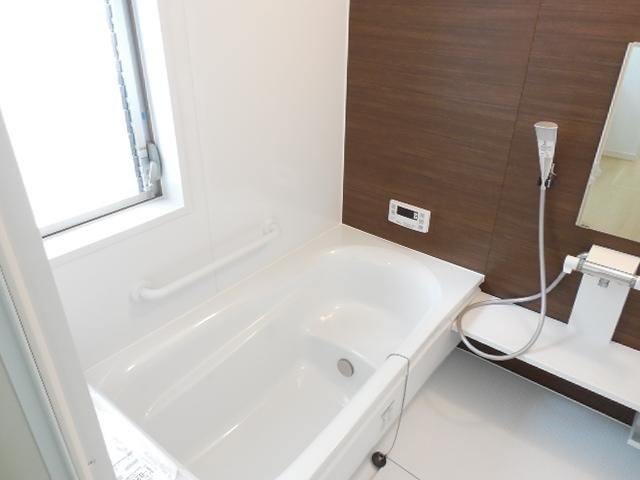 Same specifications (bathroom)
同仕様(浴室)
Floor plan間取り図 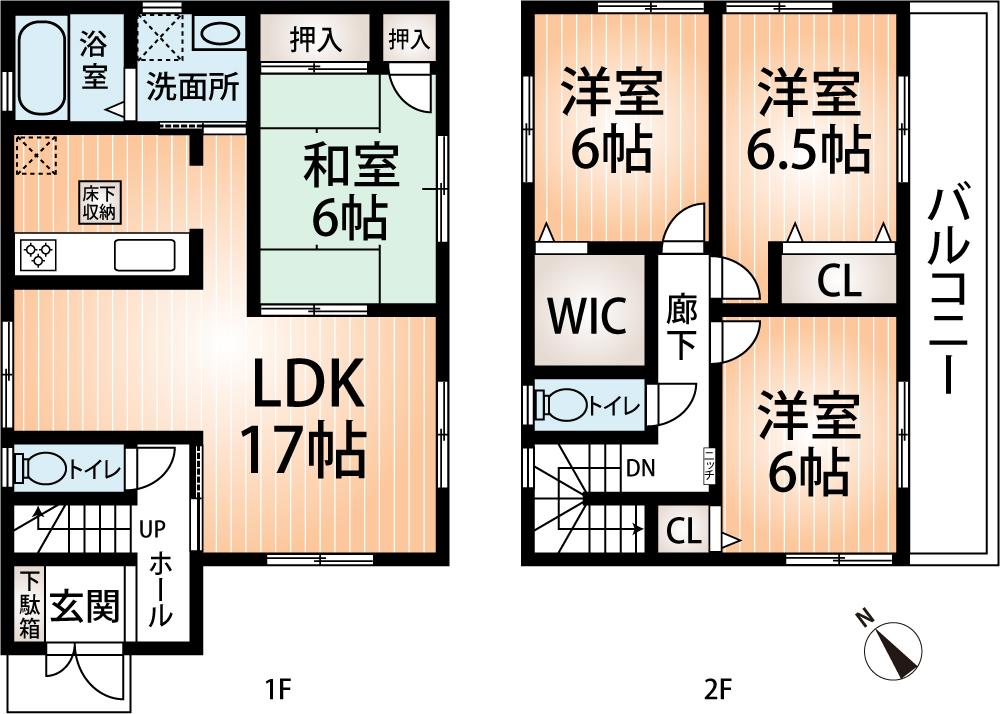 (No. 1 point), Price 22,800,000 yen, 4LDK, Land area 157.12 sq m , Building area 98.41 sq m
(1号地)、価格2280万円、4LDK、土地面積157.12m2、建物面積98.41m2
Rendering (appearance)完成予想図(外観) 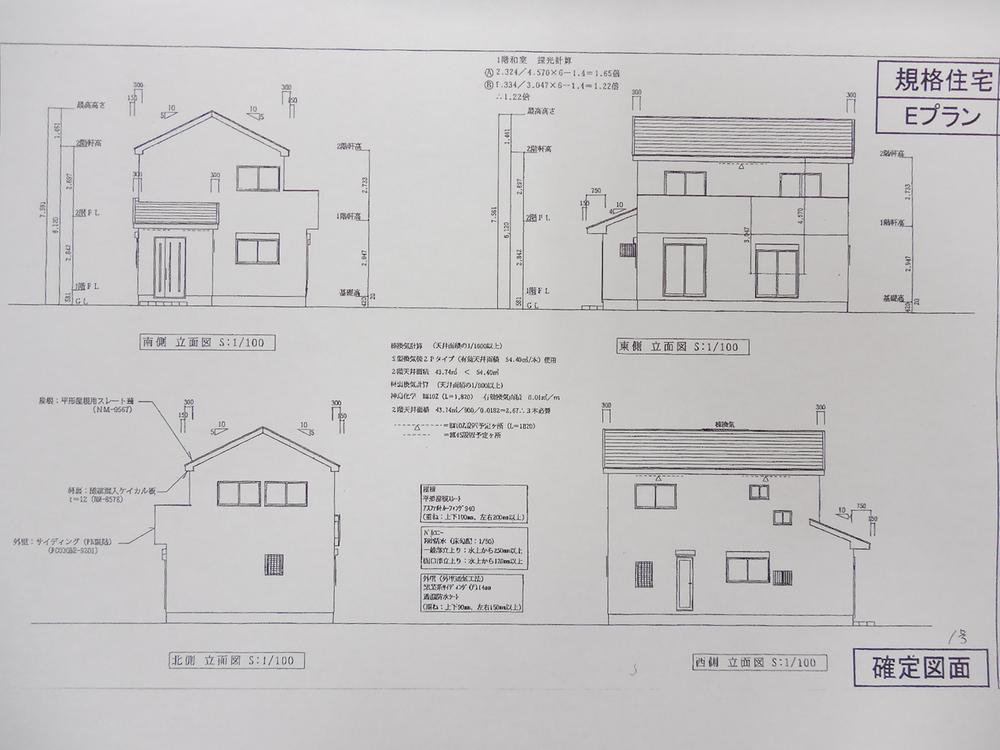 ( 1 Building) elevation
( 1号棟)立面図
Non-living roomリビング以外の居室 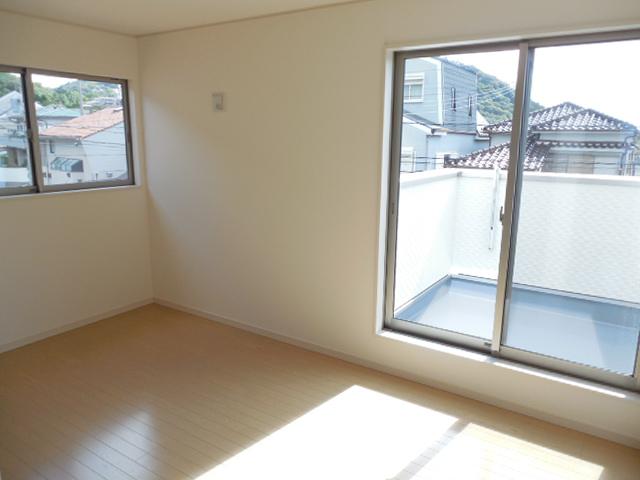 Same specifications (Western-style)
同仕様(洋室)
Power generation ・ Hot water equipment発電・温水設備 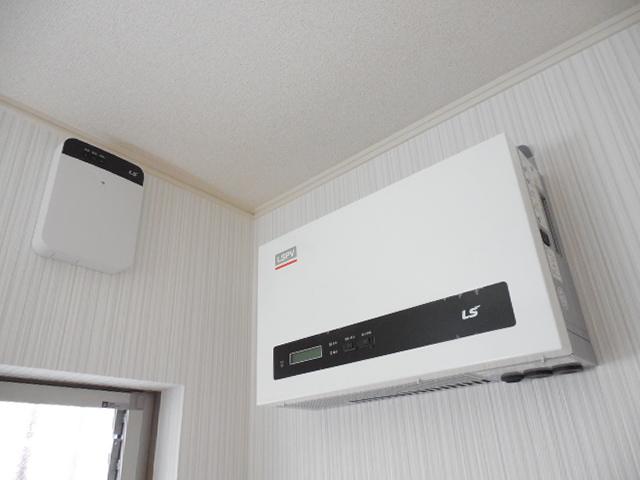 Solar power system
太陽光発電システム
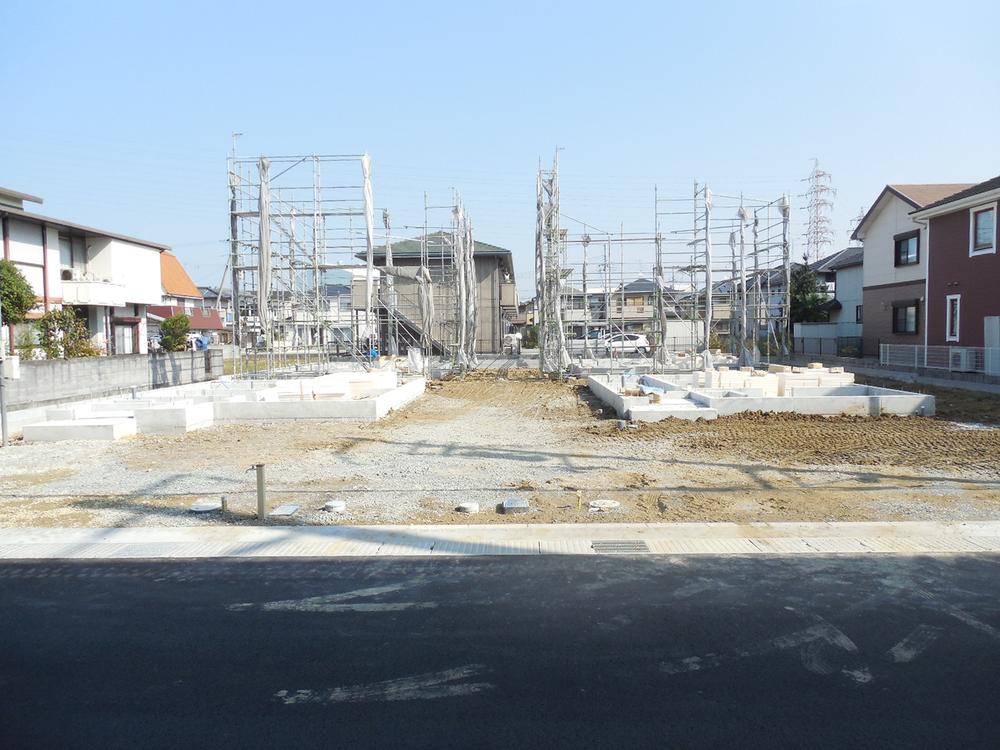 Local photos, including front road
前面道路含む現地写真
Station駅 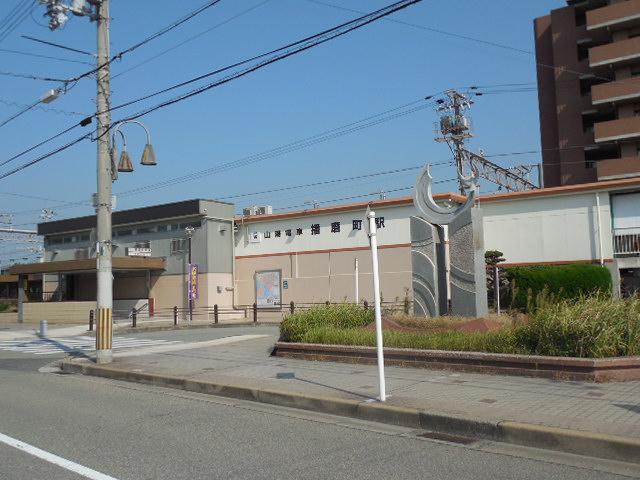 Sanyo Electric Railway 800m to Harima-cho Station
山陽電鉄 播磨町駅まで800m
Same specifications photos (Other introspection)同仕様写真(その他内観) 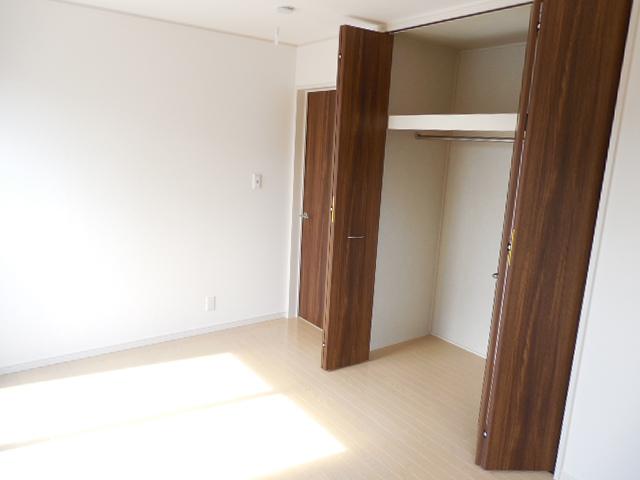 Same specifications (Western-style)
同仕様(洋室)
The entire compartment Figure全体区画図 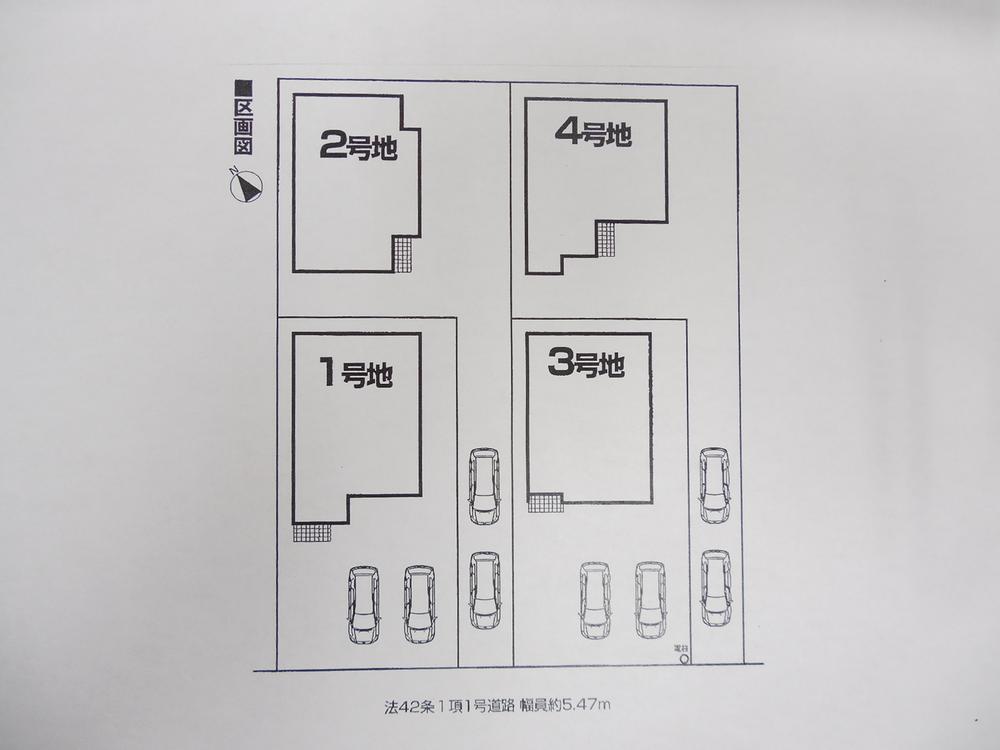 There are two cars all compartment car space
全区画カースペース2台分あり
Otherその他 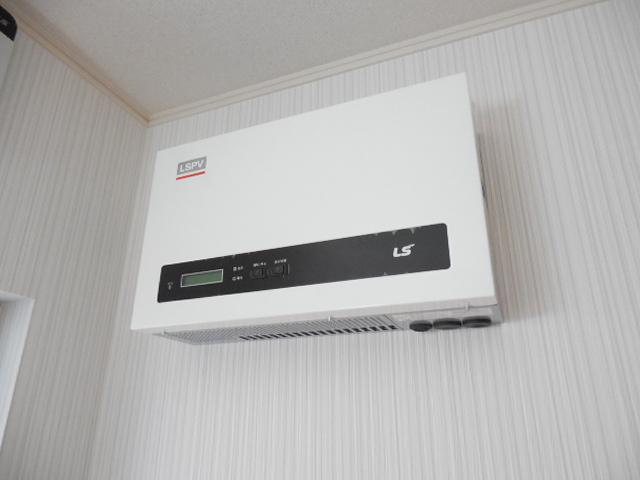 Solar power system
太陽光発電システム
Floor plan間取り図 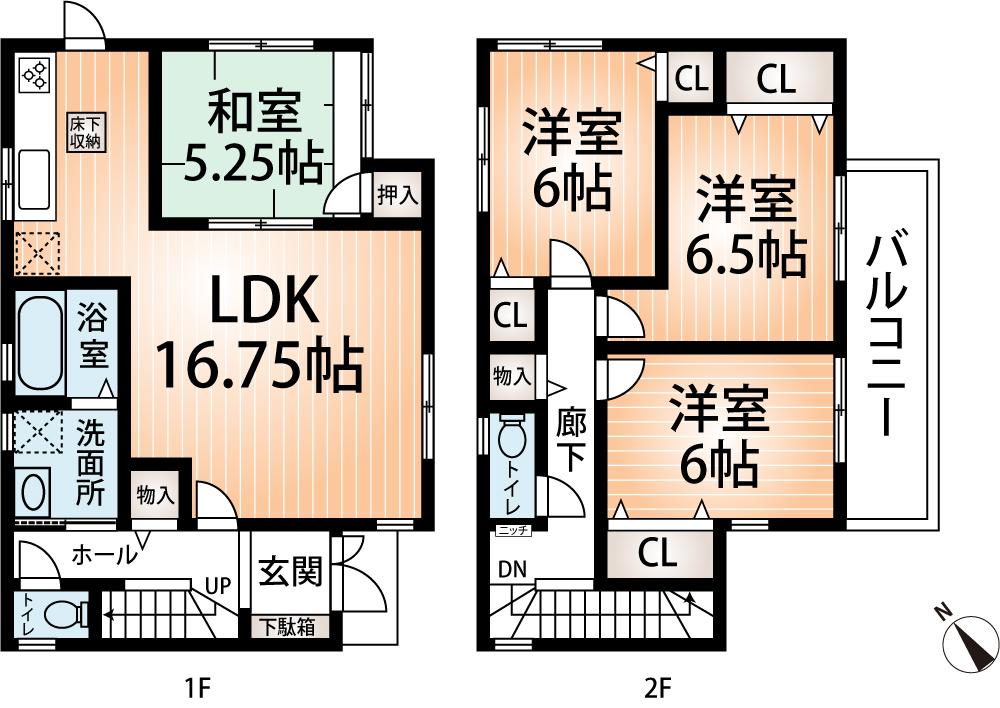 (No. 2 locations), Price 20.8 million yen, 4LDK, Land area 192.52 sq m , Building area 98.01 sq m
(2号地)、価格2080万円、4LDK、土地面積192.52m2、建物面積98.01m2
Rendering (appearance)完成予想図(外観) 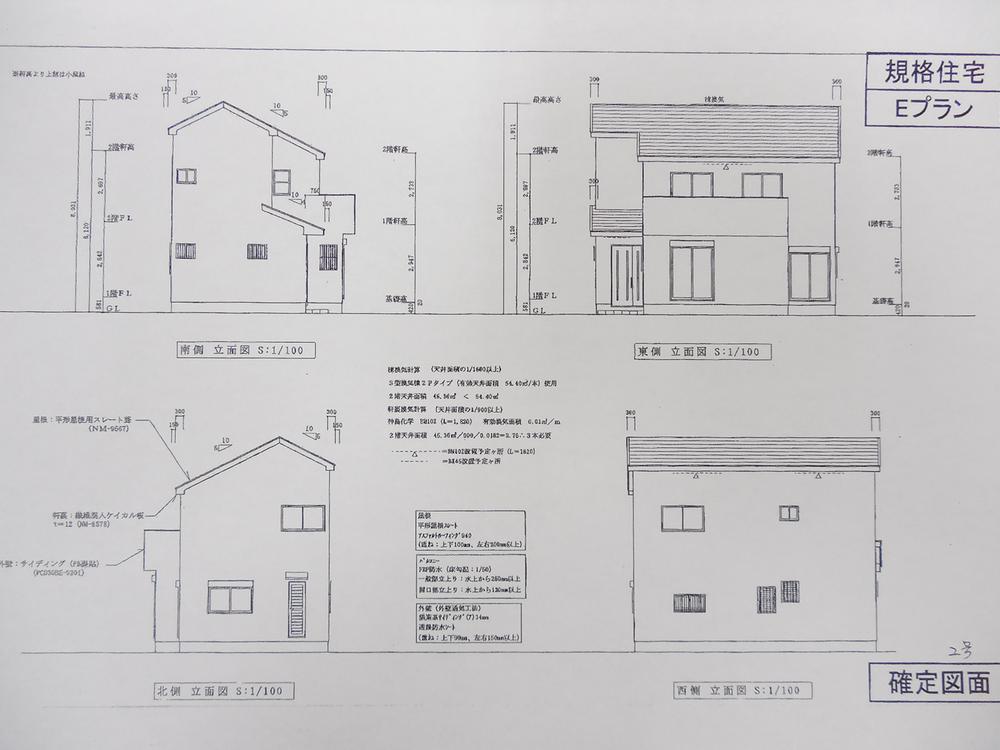 ( 2 Building) elevation
( 2号棟)立面図
Supermarketスーパー 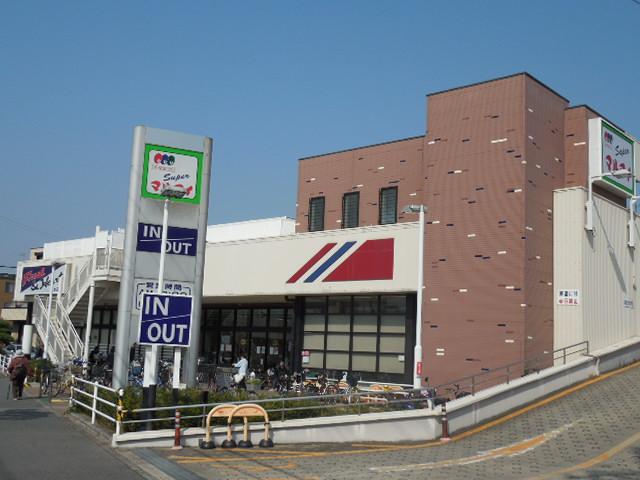 Until Maruay 450m
マルアイまで450m
Same specifications photos (Other introspection)同仕様写真(その他内観) 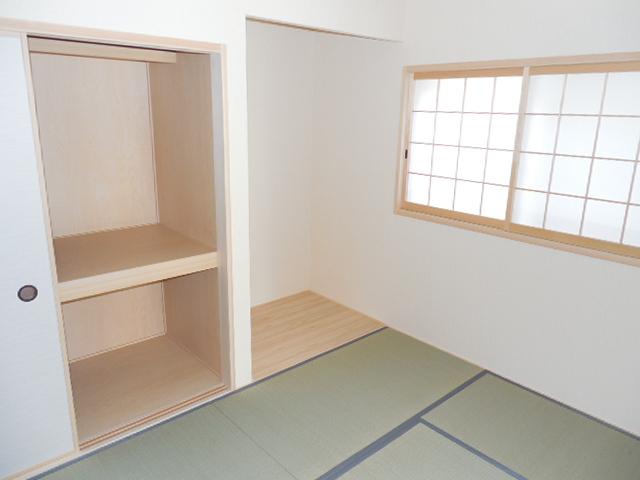 Same specifications (Japanese-style)
同仕様(和室)
Floor plan間取り図 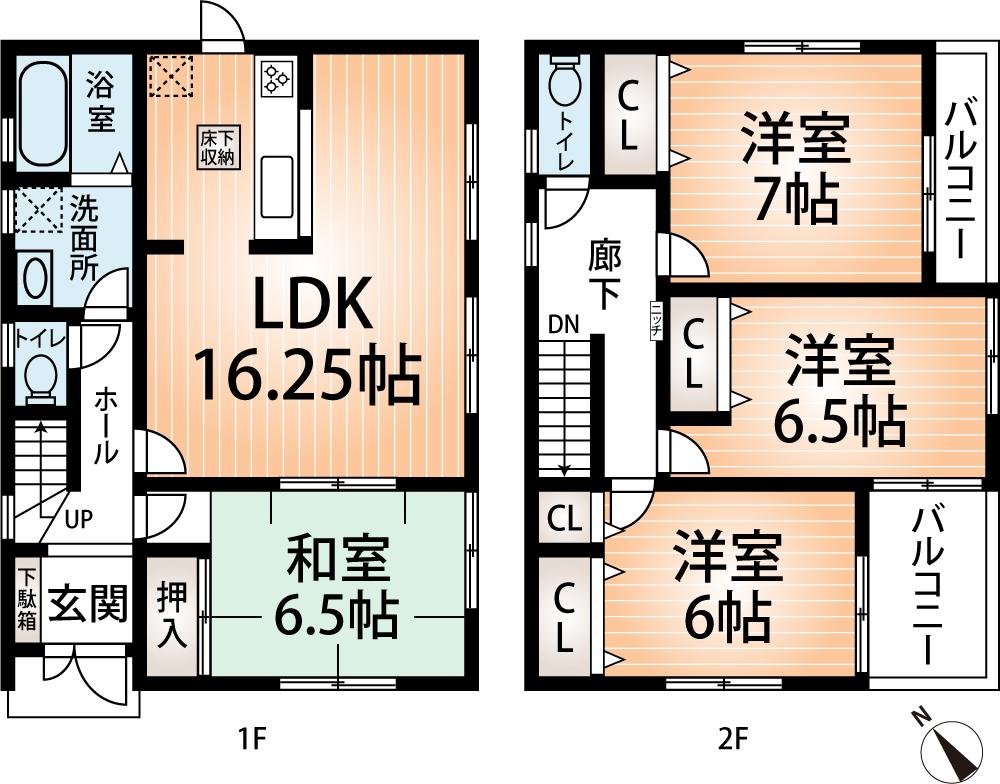 (No. 3 locations), Price 22,800,000 yen, 4LDK, Land area 157.12 sq m , Building area 99.22 sq m
(3号地)、価格2280万円、4LDK、土地面積157.12m2、建物面積99.22m2
Rendering (appearance)完成予想図(外観) 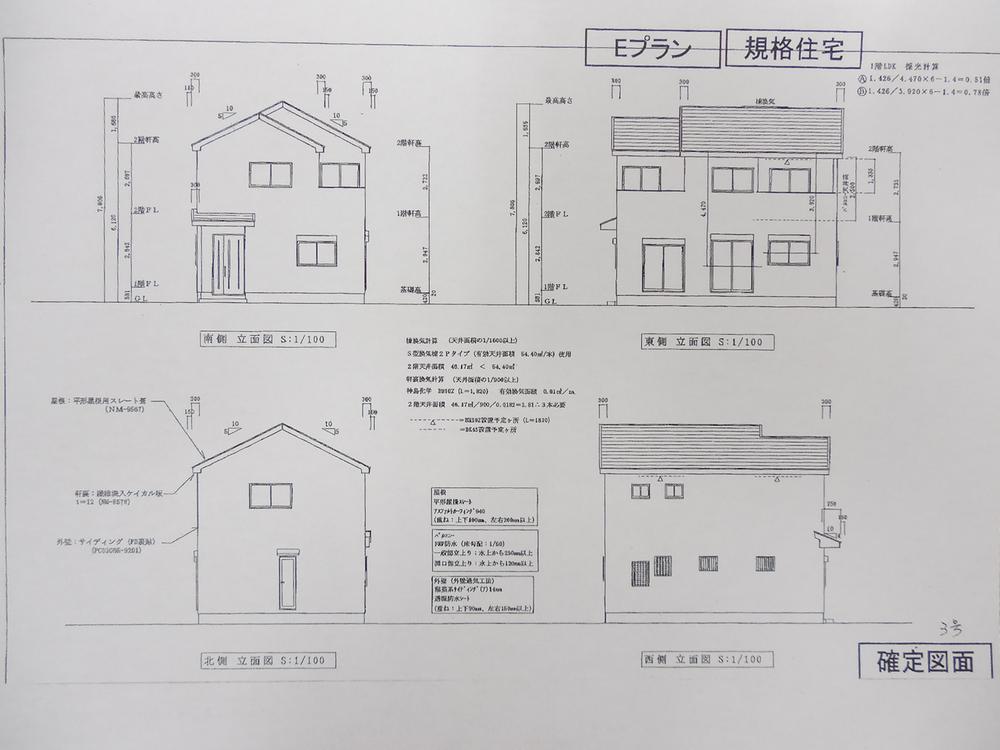 ( 3 Building) elevation
( 3号棟)立面図
Floor plan間取り図 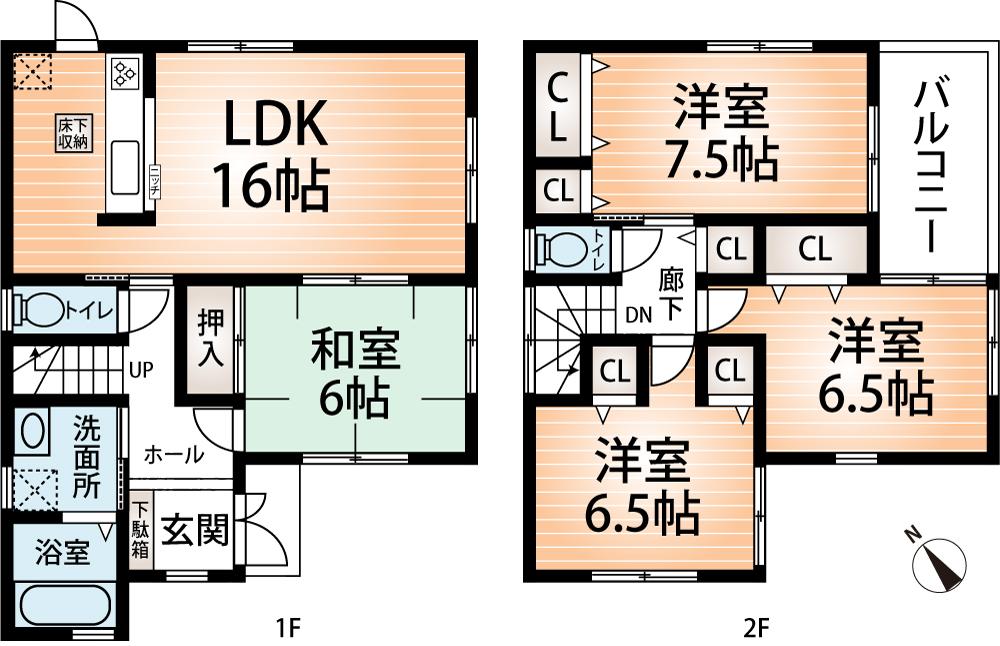 (No. 4 locations), Price 20.8 million yen, 4LDK, Land area 193.03 sq m , Building area 98.82 sq m
(4号地)、価格2080万円、4LDK、土地面積193.03m2、建物面積98.82m2
Rendering (appearance)完成予想図(外観) 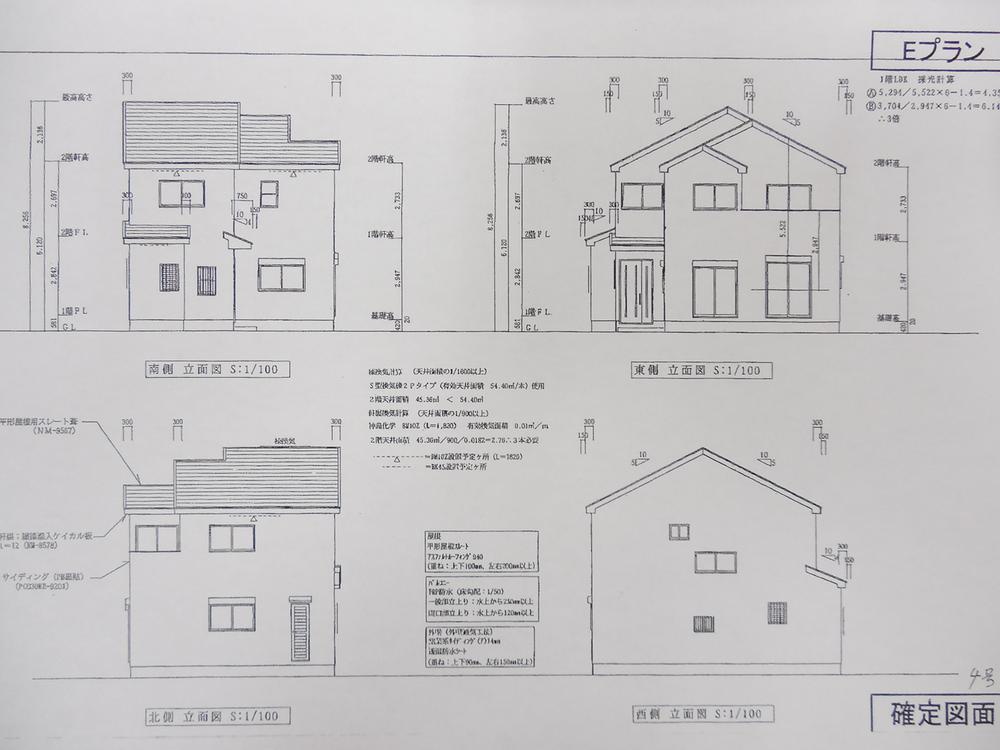 ( 4 Building) elevation
( 4号棟)立面図
Location
|





















