New Homes » Kansai » Hyogo Prefecture » Kako-gun
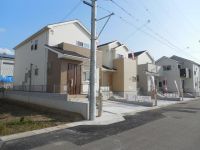 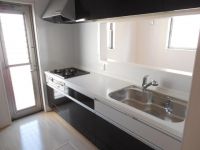
| | Hyogo Prefecture Kako-gun Inami-cho 兵庫県加古郡稲美町 |
| JR Sanyo Line "Tsuchiyama" 12 minutes Koike before walking 5 minutes by bus JR山陽本線「土山」バス12分小池前歩5分 |
| Imposing completed! Newly built detached houses with solar power system, Certainly please see.! 堂々完成!太陽光発電システムのある新築戸建、是非ご覧下さい! |
| ◆ Local wait alignment, Same day is possible guidance. Please contact "0120-877-996". ◆ All sections can be two in the parking spaces parallel with the ringing and photovoltaic solar panel power generation has been installed (except No. 1 point). ◆ Okay a slower garage there is a front road is also clear because it is a quiet living environment in Readjustment. ◆ Or it would not be easy to live location because there is a government office and shopping facilities in about a 10-minute walk. ◆ The staff of the customer responsible for the Company, Our unique "double the section chief and guidance director to follow ・ consultant ・ It will give you a more appropriate suggestions in the system ". Financial planning from property selection, Please consult with confidence up to your purchase. ◆現地待合わせ、即日ご案内可能です。「0120-877-996」までご連絡下さい。◆全区画が駐車スペース並列で2台可能となっており太陽光ソーラパネル発電が設置(1号地除く)されております。◆区画整理中の閑静な住環境なので前面道路もゆとりがあり車庫入れもゆっくりで大丈夫です。◆徒歩10分程度の中に役場や買い物施設がありますので暮らしやすい立地ではないでしょうか。◆当社ではお客さま担当のスタッフを、課長や指導所長がフォローする当社独自の“ダブル・コンサルタント・システム”でより適切なご提案を差し上げます。物件選択から資金計画、ご購入に至るまで安心してご相談下さい。 |
Features pickup 特徴ピックアップ | | Solar power system / Parking two Allowed / System kitchen / Bathroom Dryer / A quiet residential area / Japanese-style room / Washbasin with shower / Face-to-face kitchen / Toilet 2 places / Bathroom 1 tsubo or more / 2-story / Double-glazing / Warm water washing toilet seat / Underfloor Storage / The window in the bathroom / TV monitor interphone / Flat terrain / Readjustment land within 太陽光発電システム /駐車2台可 /システムキッチン /浴室乾燥機 /閑静な住宅地 /和室 /シャワー付洗面台 /対面式キッチン /トイレ2ヶ所 /浴室1坪以上 /2階建 /複層ガラス /温水洗浄便座 /床下収納 /浴室に窓 /TVモニタ付インターホン /平坦地 /区画整理地内 | Price 価格 | | 21,800,000 yen ~ 23.8 million yen 2180万円 ~ 2380万円 | Floor plan 間取り | | 4LDK 4LDK | Units sold 販売戸数 | | 5 units 5戸 | Total units 総戸数 | | 5 units 5戸 | Land area 土地面積 | | 120.33 sq m ~ 128.74 sq m (registration) 120.33m2 ~ 128.74m2(登記) | Building area 建物面積 | | 94.77 sq m ~ 98.82 sq m (registration) 94.77m2 ~ 98.82m2(登記) | Driveway burden-road 私道負担・道路 | | Road width: 5.0m ~ 5.3m 道路幅:5.0m ~ 5.3m | Completion date 完成時期(築年月) | | 2013 mid-December 2013年12月中旬 | Address 住所 | | Hyogo Prefecture Kako-gun Inami-cho, Guoan 兵庫県加古郡稲美町国安 | Traffic 交通 | | JR Sanyo Line "Tsuchiyama" 12 minutes Koike before walking 5 minutes by bus JR山陽本線「土山」バス12分小池前歩5分
| Related links 関連リンク | | [Related Sites of this company] 【この会社の関連サイト】 | Person in charge 担当者より | | The person in charge Ozaki Tetsuya Age: Thank you very much for seeing 40s. Rokko and Kobeko, Landscape of the Akashi Kaikyo Bridge of love I will be happy to guide you. Free Please contact dial "0120-877-996". 担当者尾崎 哲也年齢:40代ご覧いただきありがとうございます。六甲山と神戸港、明石海峡大橋の風景が大好きな私がご案内させていただきます。フリーダイヤル「0120-877-996」までお問合せ下さい。 | Contact お問い合せ先 | | TEL: 0800-603-0566 [Toll free] mobile phone ・ Also available from PHS
Caller ID is not notified
Please contact the "saw SUUMO (Sumo)"
If it does not lead, If the real estate company TEL:0800-603-0566【通話料無料】携帯電話・PHSからもご利用いただけます
発信者番号は通知されません
「SUUMO(スーモ)を見た」と問い合わせください
つながらない方、不動産会社の方は
| Most price range 最多価格帯 | | 22 million yen (2 units) 2200万円台(2戸) | Building coverage, floor area ratio 建ぺい率・容積率 | | Kenpei rate: 60%, Volume ratio: 200% 建ペい率:60%、容積率:200% | Time residents 入居時期 | | Immediate available 即入居可 | Land of the right form 土地の権利形態 | | Ownership 所有権 | Structure and method of construction 構造・工法 | | Wooden 2-story (other fill-in) 木造2階建(その他記入) | Use district 用途地域 | | One dwelling 1種住居 | Overview and notices その他概要・特記事項 | | Contact: Ozaki Tetsuya, Building confirmation number: Jukenkita Inami No. 25003 ~ No. 25007 担当者:尾崎 哲也、建築確認番号:住建北稲美第25003号 ~ 第25007号 | Company profile 会社概要 | | <Mediation> Minister of Land, Infrastructure and Transport (3) No. 006185 (Corporation) Kinki district Real Estate Fair Trade Council member Asahi Housing Co., Ltd. Kobe store Yubinbango650-0044, Chuo-ku Kobe, Hyogo Prefecture Higashikawasaki cho 1-2-2 <仲介>国土交通大臣(3)第006185号(公社)近畿地区不動産公正取引協議会会員 朝日住宅(株)神戸店〒650-0044 兵庫県神戸市中央区東川崎町1-2-2 |
Sale already cityscape photo分譲済街並み写真 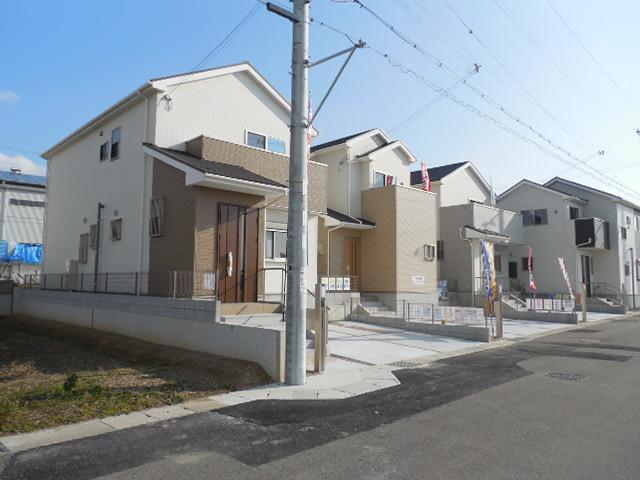 Local (12 May 2013), the power-saving other shooting No. 1 destination, Solar power to help the household can also electricity sales is equipped with.
現地(2013年12月)撮影1号地以外は節電、売電もでき家計を助ける太陽光発電が搭載されています。
Kitchenキッチン 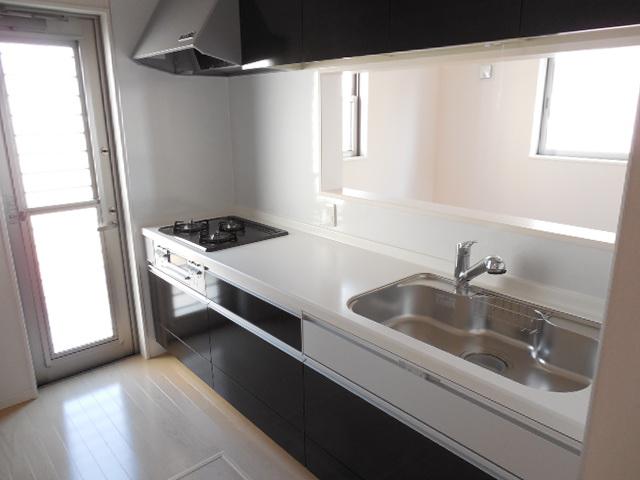 It is a popular counter kitchen to wife. It is also likely to rise prowess sink even large cuisine!
奥様に人気のカウンターキッチンです。シンクも大きく料理の腕前も上がりそうですね!
Livingリビング 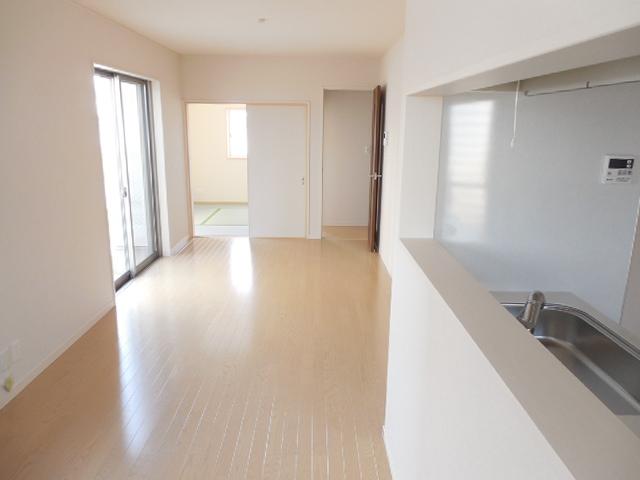 Living (1 Building) It is open-minded living of bright flooring. It is also likely to bounce conversation in the family!
リビング(1号棟)
明るいフローリングの開放的なリビングです。家族での会話も弾みそうですね!
Floor plan間取り図 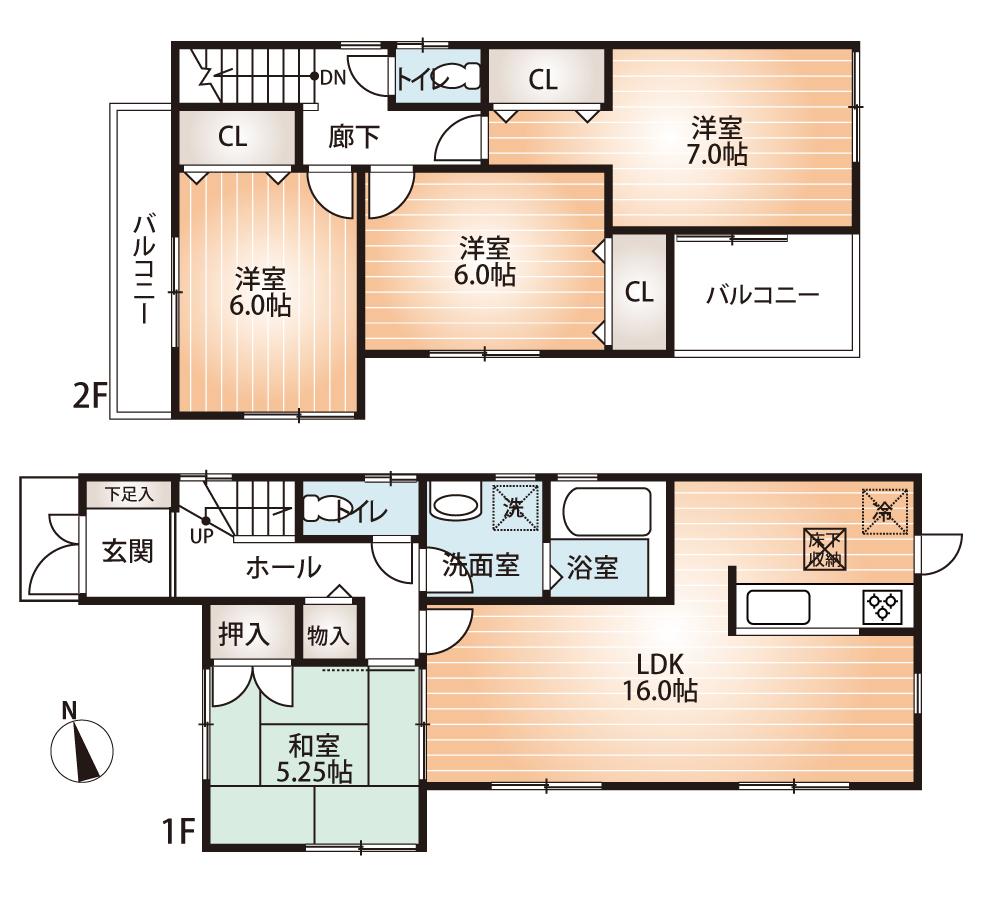 (No. 1 point), Price 21,800,000 yen, 4LDK, Land area 128.74 sq m , Building area 94.77 sq m
(1号地)、価格2180万円、4LDK、土地面積128.74m2、建物面積94.77m2
Local appearance photo現地外観写真 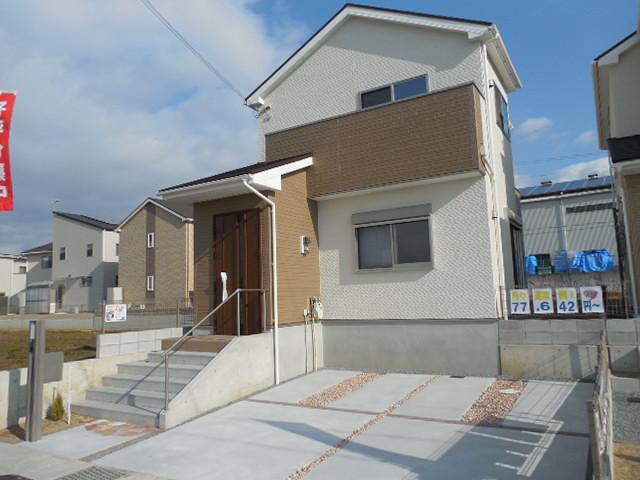 1 Building appearance Land about 39 square meters Without sunlight (December 2013) Shooting
1号棟外観 土地約39坪 太陽光無し
(2013年12月)撮影
Livingリビング 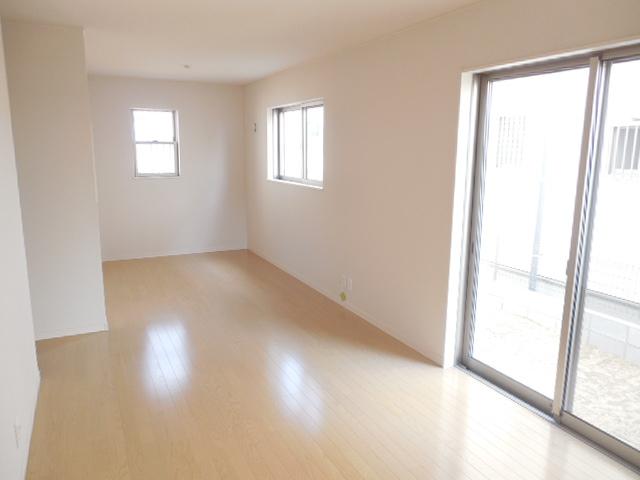 Living (1 Building)
リビング(1号棟)
Bathroom浴室 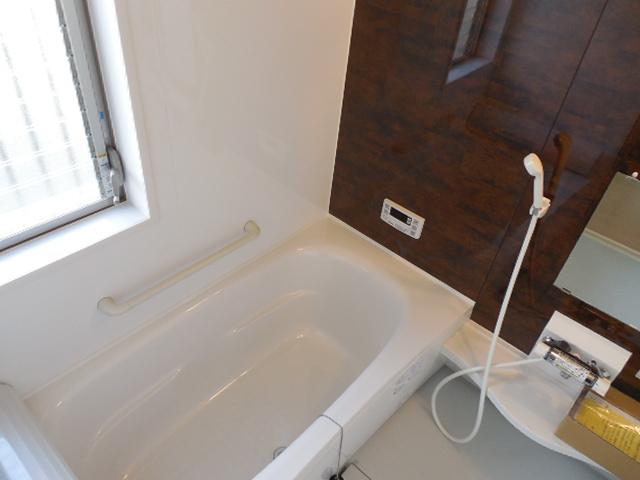 It is the bath of wide 1 pyeong type to heal fatigue of the day. Accent on the wall has worked! With happy bathroom heating dryer!
一日の疲れを癒す広い1坪タイプのお風呂です。壁にもアクセントが効いています!嬉しい浴室暖房乾燥機付!
Non-living roomリビング以外の居室 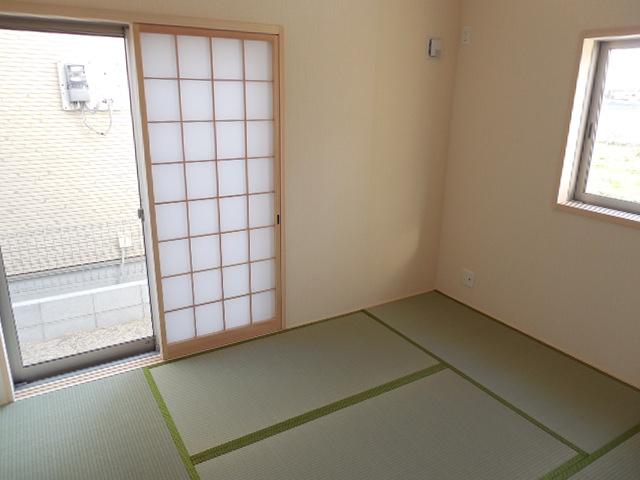 It is likely to be active at the time visitors are arranged is Japanese-style room is next to the first floor of the living room! Of course, it is with a closet.
1階のリビングの隣には和室が配置されており来客時に活躍しそうですね!もちろん押入れ付です。
Entrance玄関 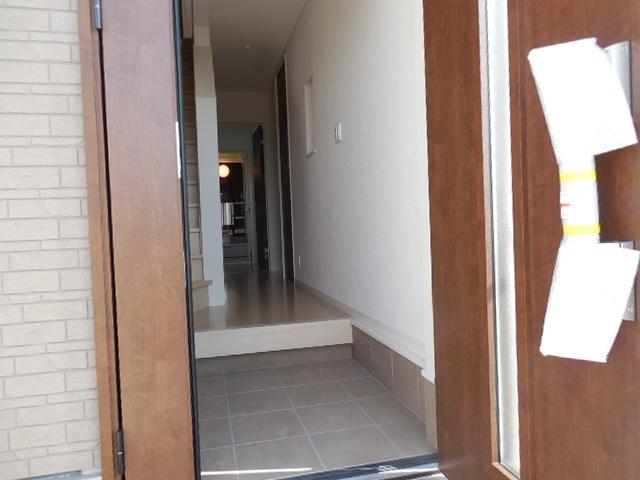 Excellent storage capacity of the shoe box has been fitted to the front door.
玄関には収納力抜群のシューズボックスが備え付けされております。
Wash basin, toilet洗面台・洗面所 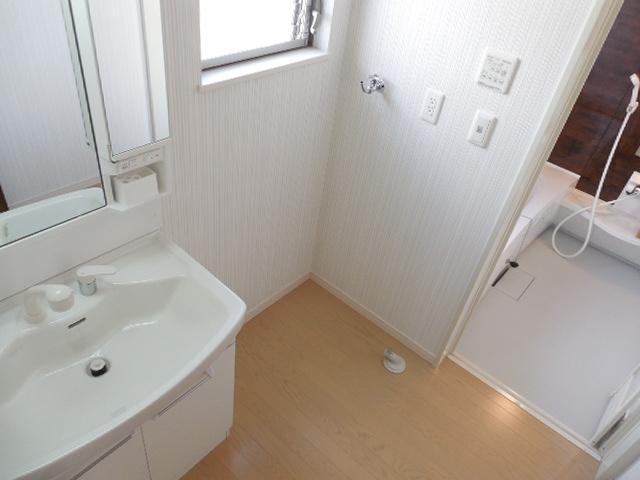 Since the shampoo basin sink is the morning of the bedhead push Ease. There is also Laundry Area!
洗髪洗面台なので朝の寝癖なおしがラクラクです。洗濯機置場も有ります!
Toiletトイレ 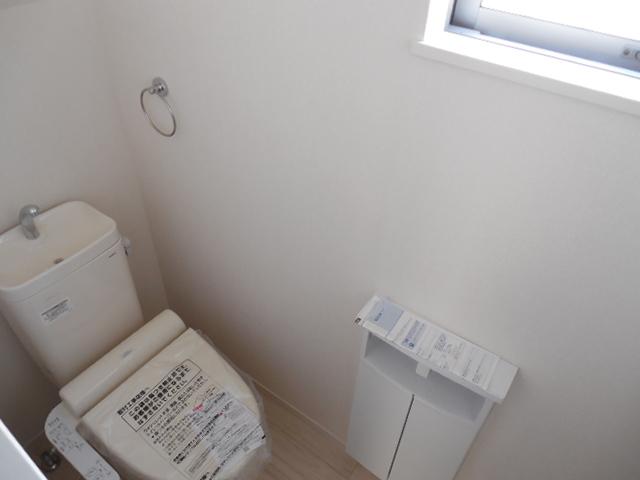 Toilet is helpful because it is installed on the first floor and the second floor. The first floor has become a cleaning toilet seat with heating function
トイレは1階と2階に設置されているので助かります。1階は暖房機能付きの洗浄便座になっています
Other Equipmentその他設備 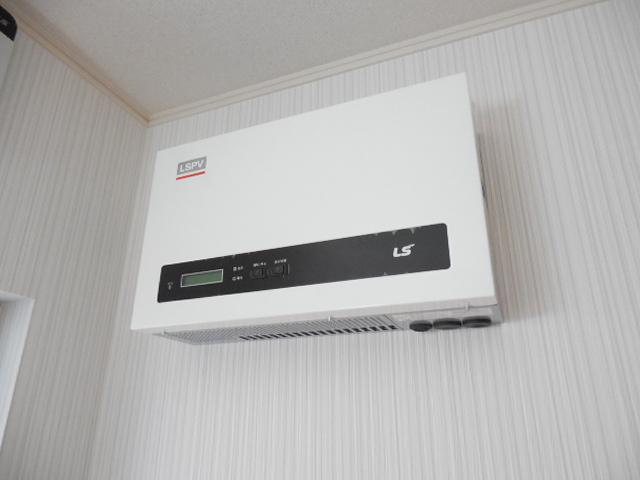 Solar power generation system (2, 3, 4, Installed in the No. 5 locations)
太陽光発電システム(2、3、4、5号地に設置)
Shopping centreショッピングセンター 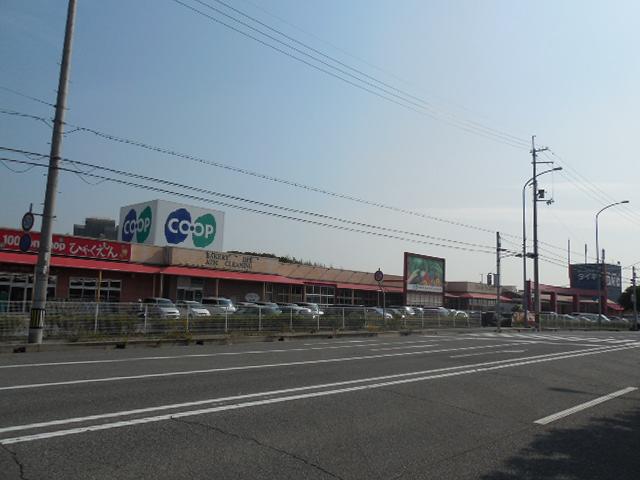 Until KopuKobe 450m
コープこうべまで450m
Other introspectionその他内観 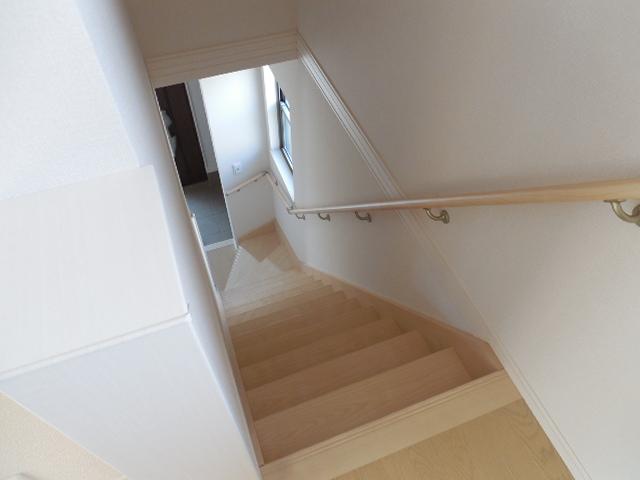 Also it has been consideration to safety is assigned a handrail to the stairs leading to the second floor from the first floor.
1階から2階に通じる階段には手すりが付けられており安全にも配慮されております。
The entire compartment Figure全体区画図 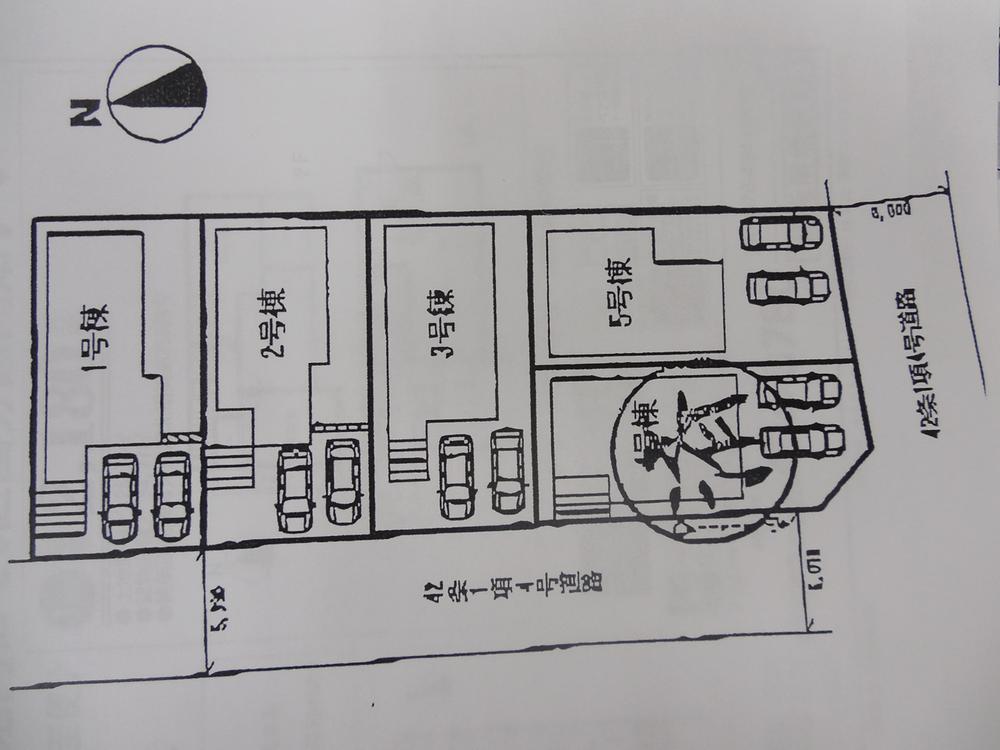 5 of the compartment, 4 Building contract settled
5区画の内、4号棟は契約済
Floor plan間取り図 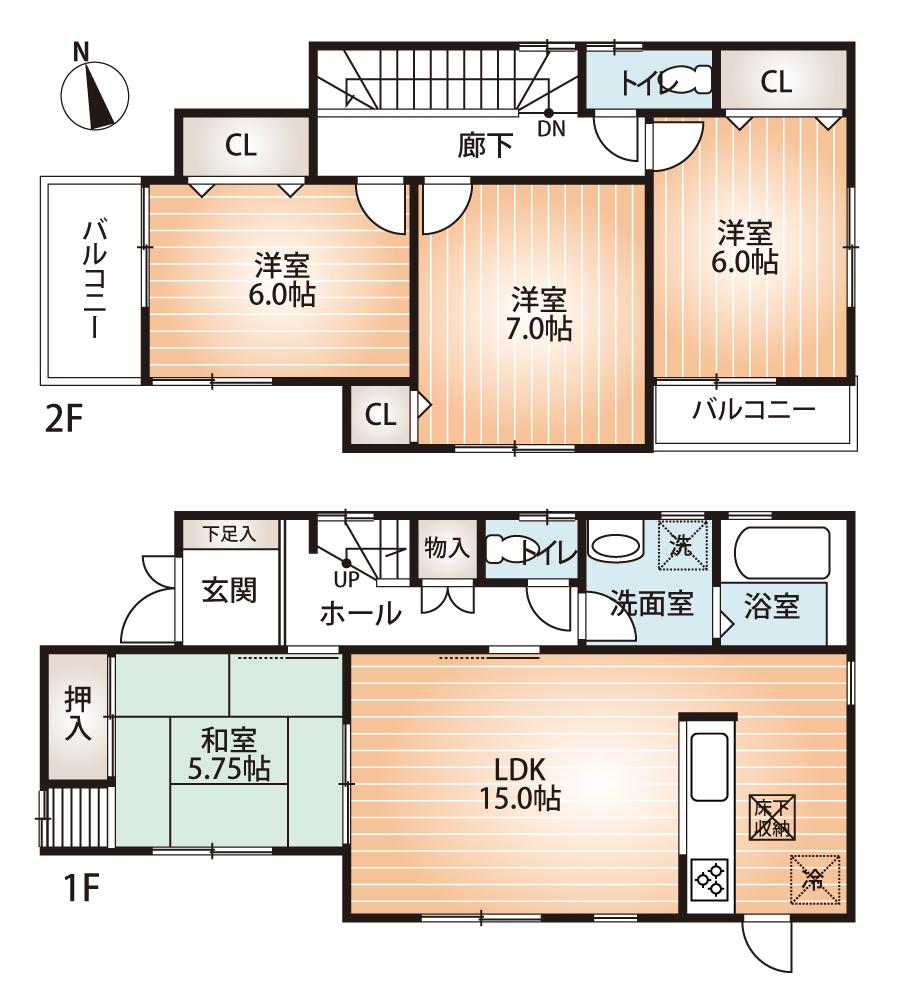 (No. 2 locations), Price 22,800,000 yen, 4LDK, Land area 126.77 sq m , Building area 94.93 sq m
(2号地)、価格2280万円、4LDK、土地面積126.77m2、建物面積94.93m2
Local appearance photo現地外観写真 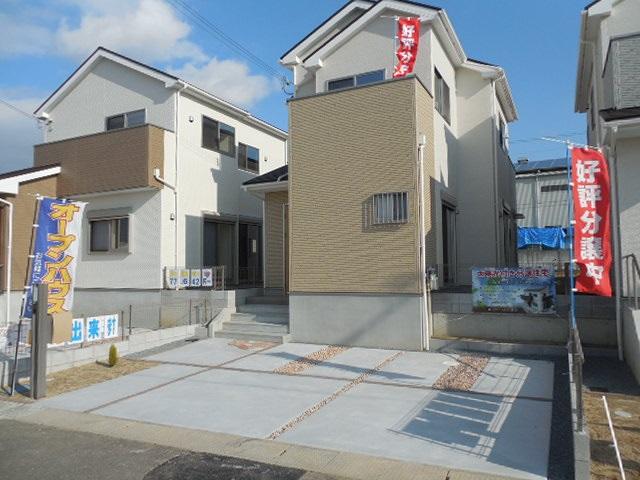 Building 2 appearance Land about 38 square meters Sunlight there
2号棟外観 土地約38坪 太陽光有り
Livingリビング 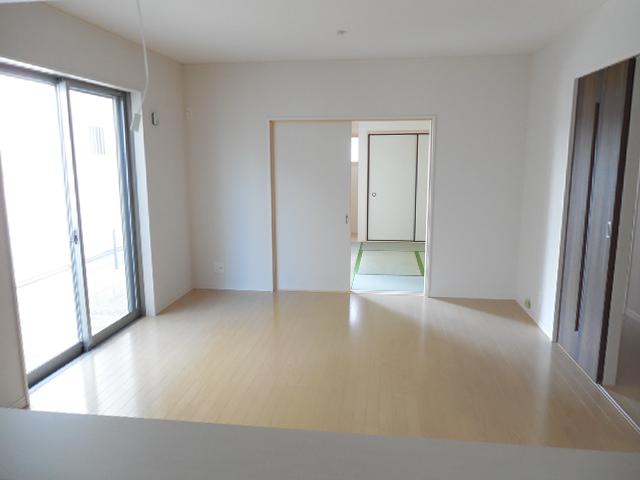 Building 2 is a living!
2号棟リビングです!
Non-living roomリビング以外の居室 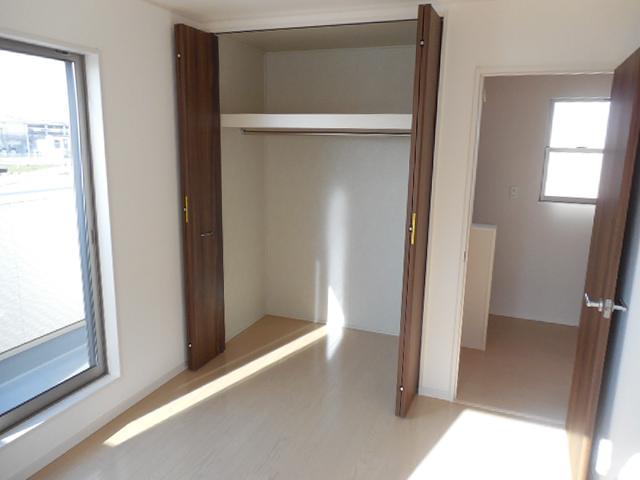 The living room of the second floor has all become a Western-style. Could live it as it is in no need closet because there is housed in all rooms.
2階部分の居室は全て洋室になっています。全室に収納が有りますのでタンス要らずでそのまま暮らせます。
Home centerホームセンター 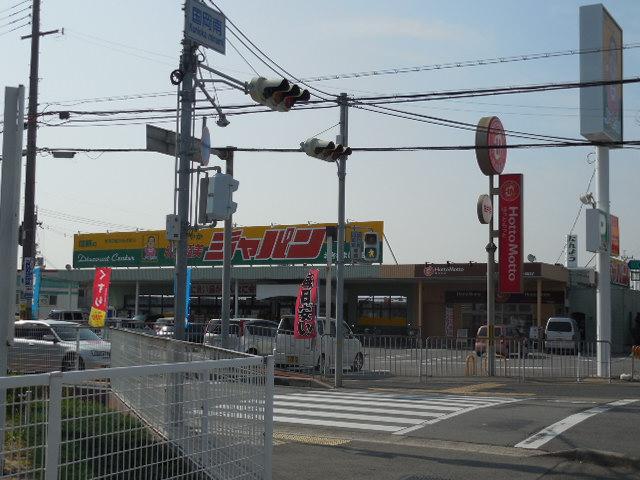 520m to Japan
ジャパンまで520m
Floor plan間取り図 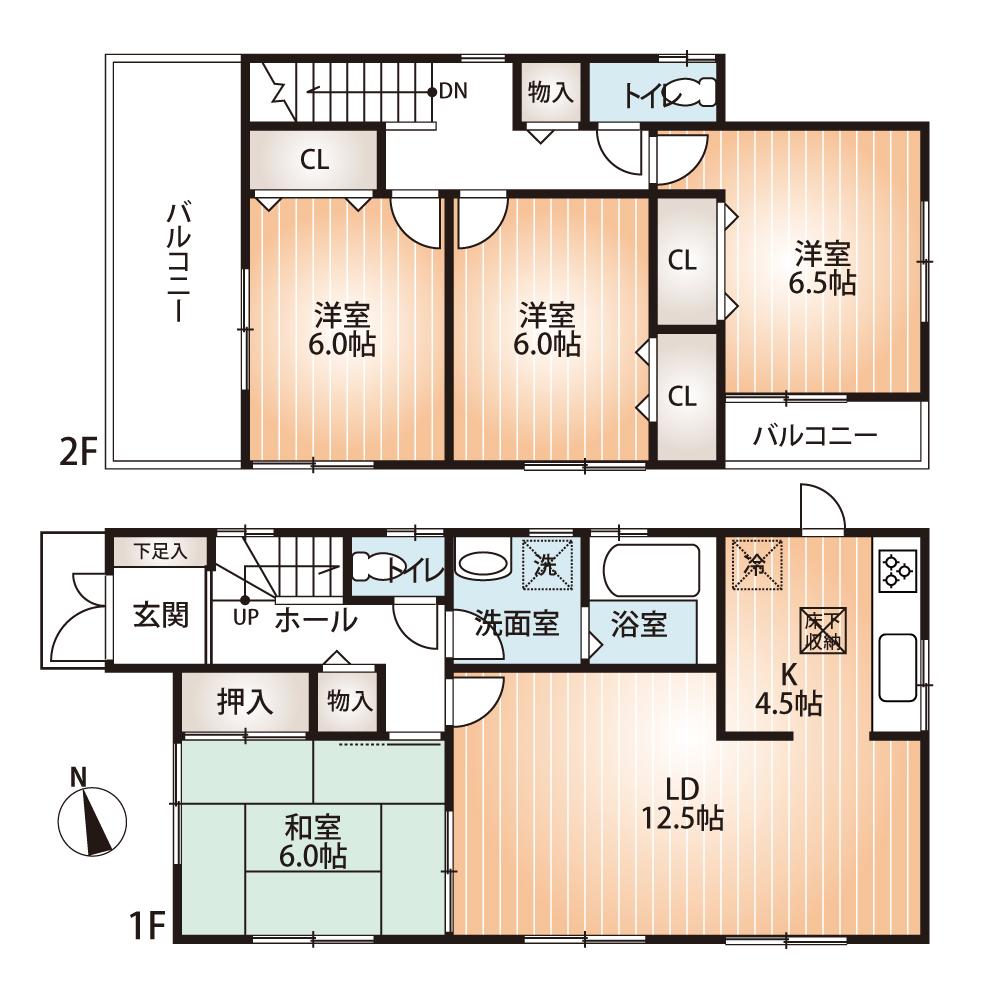 (No. 3 locations), Price 22,800,000 yen, 4LDK, Land area 124.8 sq m , Building area 98.82 sq m
(3号地)、価格2280万円、4LDK、土地面積124.8m2、建物面積98.82m2
Location
| 





















