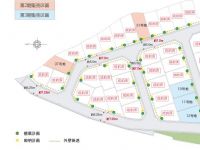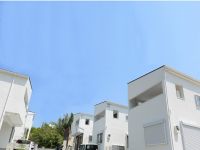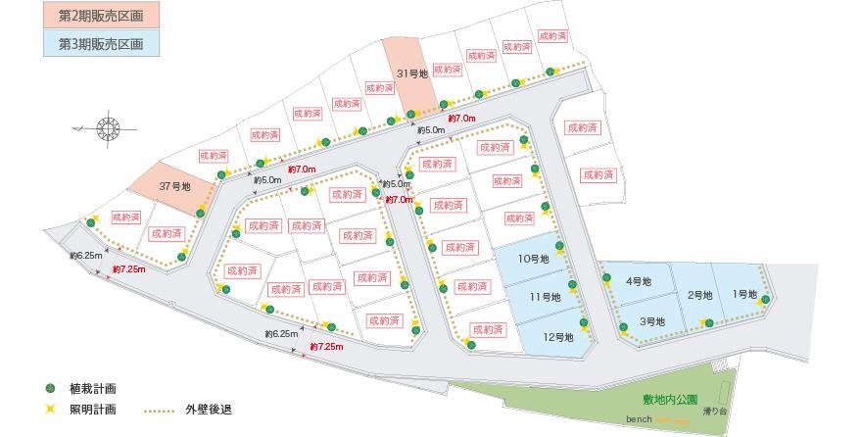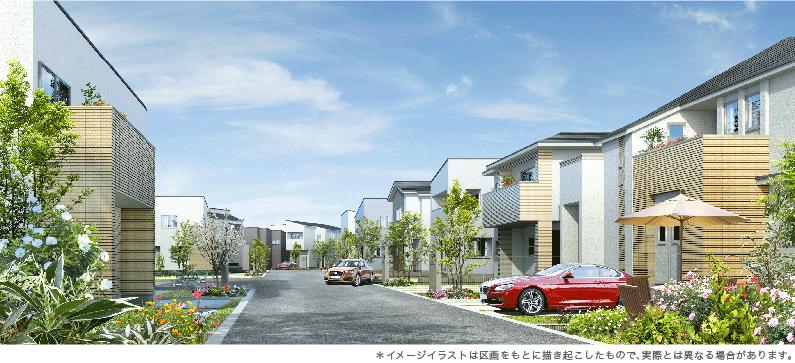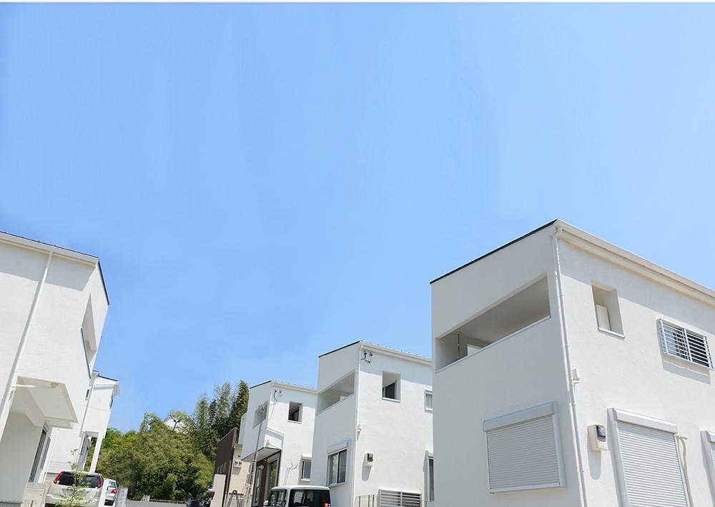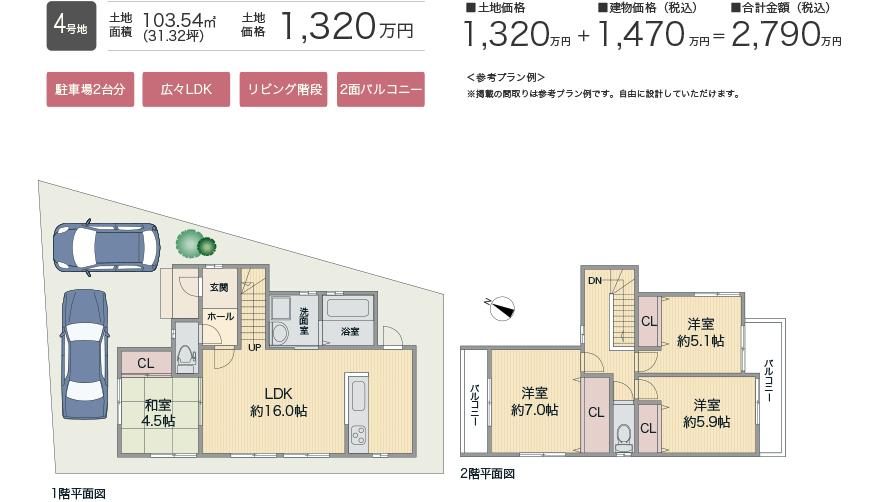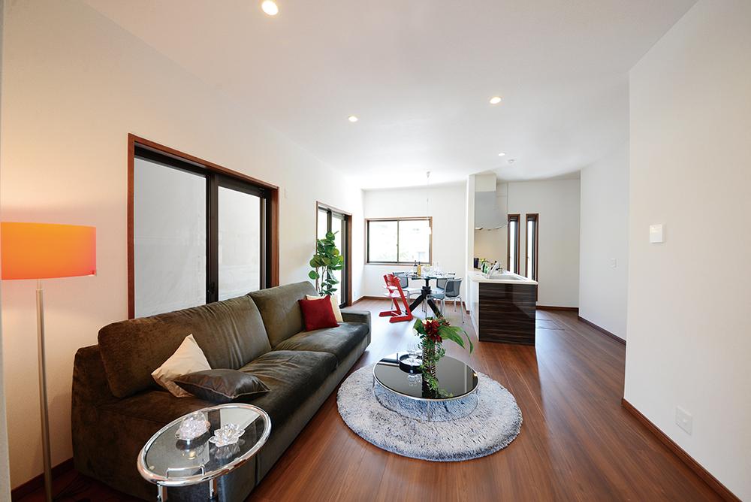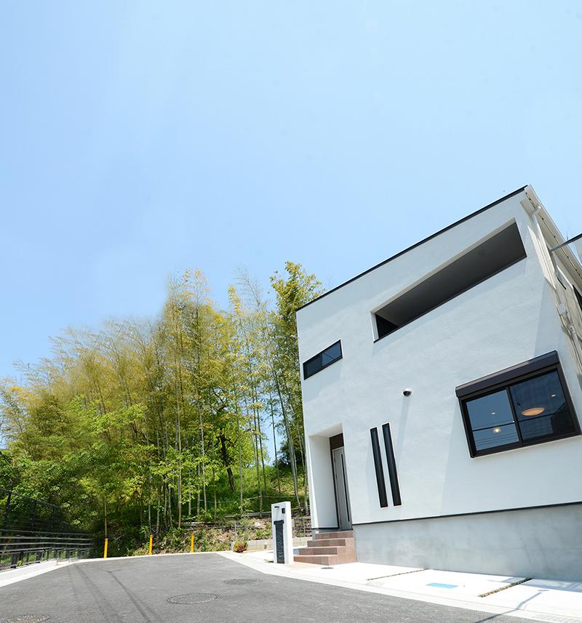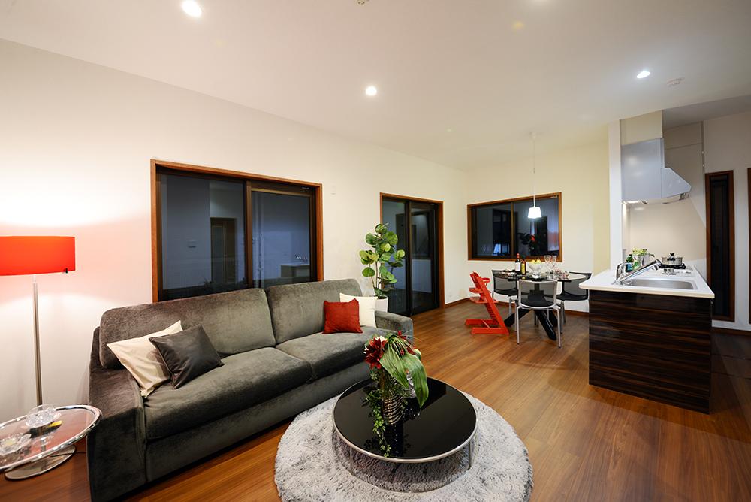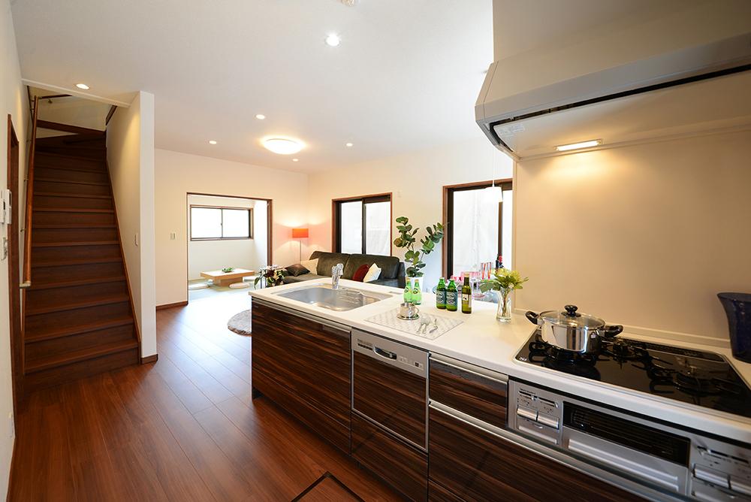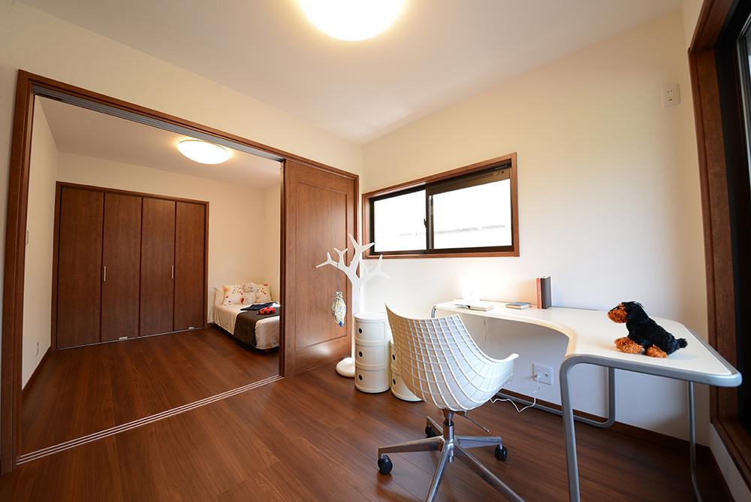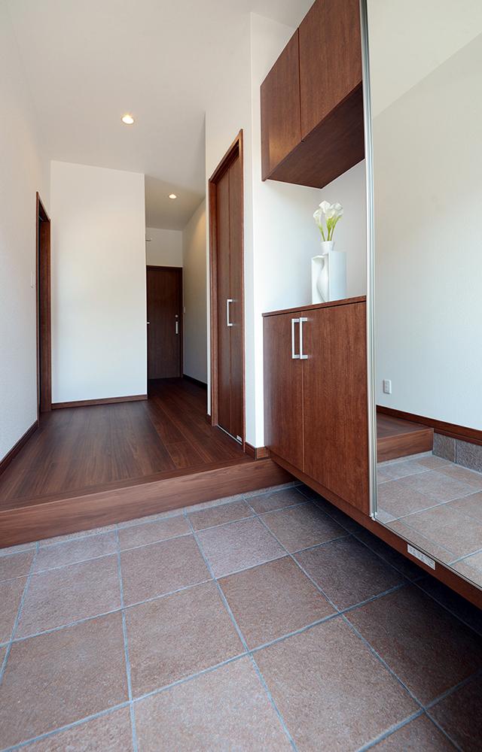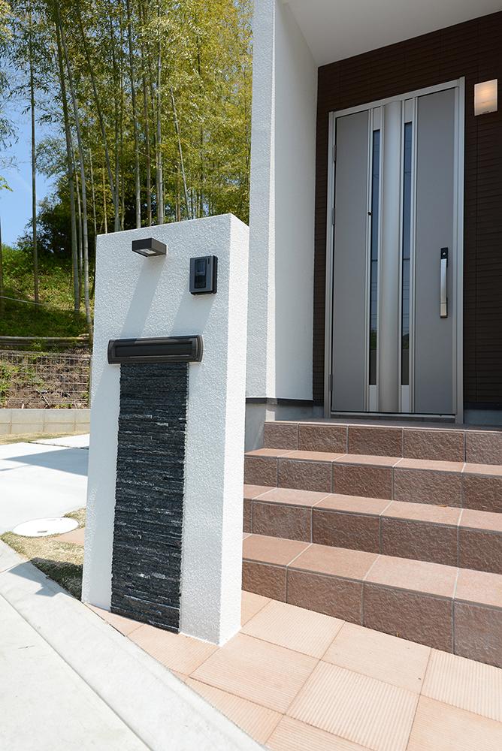|
|
Hyogo Prefecture Kawanishi
兵庫県川西市
|
|
Nose Electric Railway Myokensen "Tada" walk 5 minutes
能勢電鉄妙見線「多田」歩5分
|
|
New Town to create 39 family Grace Village plain 39
39家族でつくるニュータウン グレースヴィレッジ平野39
|
|
I was taking advantage of the economies of scale of 39 compartments planned urban development ■ Exterior plans to produce a sense of openness of 7.0m on the front road ■ Park on site ■ Namiki plan which arranged the symbol tree to door-to-door
39区画のスケールメリットを生かした計画的な街づくり■前面道路に7.0mの開放感を生む外構計画■敷地内に公園 ■各戸にシンボルツリーを配した並木計画
|
Features pickup 特徴ピックアップ | | Super close / It is close to the city / Flat to the station / A quiet residential area / Around traffic fewer / Or more before road 6m / Leafy residential area / City gas スーパーが近い /市街地が近い /駅まで平坦 /閑静な住宅地 /周辺交通量少なめ /前道6m以上 /緑豊かな住宅地 /都市ガス |
Event information イベント情報 | | (Please visitors to direct local) time / 13:00 ~ 17:00 (直接現地へご来場ください)時間/13:00 ~ 17:00 |
Price 価格 | | 13.2 million yen ~ 17.2 million yen 1320万円 ~ 1720万円 |
Building coverage, floor area ratio 建ぺい率・容積率 | | Kenpei rate: 60%, Volume ratio: 200% 建ペい率:60%、容積率:200% |
Sales compartment 販売区画数 | | 9 compartment 9区画 |
Total number of compartments 総区画数 | | 39 compartment 39区画 |
Land area 土地面積 | | 100.83 sq m ~ 106.74 sq m (30.50 tsubo ~ 32.28 tsubo) (Registration) 100.83m2 ~ 106.74m2(30.50坪 ~ 32.28坪)(登記) |
Land situation 土地状況 | | Vacant lot 更地 |
Address 住所 | | Hyogo Prefecture Kawanishi plain 1-17 兵庫県川西市平野1-17 |
Traffic 交通 | | Nose Electric Railway Myokensen "Tada" walk 5 minutes 能勢電鉄妙見線「多田」歩5分
|
Related links 関連リンク | | [Related Sites of this company] 【この会社の関連サイト】 |
Contact お問い合せ先 | | TEL: 0800-603-2072 [Toll free] mobile phone ・ Also available from PHS
Caller ID is not notified
Please contact the "saw SUUMO (Sumo)"
If it does not lead, If the real estate company TEL:0800-603-2072【通話料無料】携帯電話・PHSからもご利用いただけます
発信者番号は通知されません
「SUUMO(スーモ)を見た」と問い合わせください
つながらない方、不動産会社の方は
|
Most price range 最多価格帯 | | 16 million yen (3 compartment) 1600万円台(3区画) |
Land of the right form 土地の権利形態 | | Ownership 所有権 |
Building condition 建築条件 | | With 付 |
Land category 地目 | | Residential land 宅地 |
Use district 用途地域 | | Two mid-high 2種中高 |
Overview and notices その他概要・特記事項 | | Facilities: Public Water Supply, This sewage, City gas, Development permit number: the river open Directive 1-10 No. (23) 設備:公営水道、本下水、都市ガス、開発許可番号:川開指令第1-10号(23) |
Company profile 会社概要 | | <Marketing alliance (agency)> Minister of Land, Infrastructure and Transport (3) Will Real Estate Sales Kawanishi office No. 006447 (Ltd.) Will Yubinbango666-0033 Hyogo Prefecture Kawanishi Sakaemachi 12-7 <販売提携(代理)>国土交通大臣(3)第006447号ウィル不動産販売 川西営業所(株)ウィル〒666-0033 兵庫県川西市栄町12-7 |
