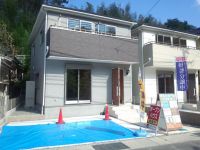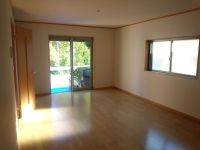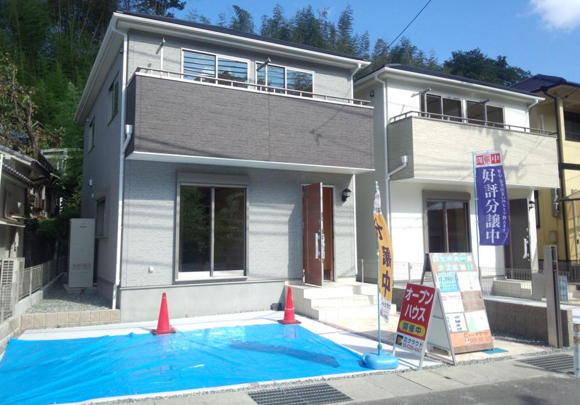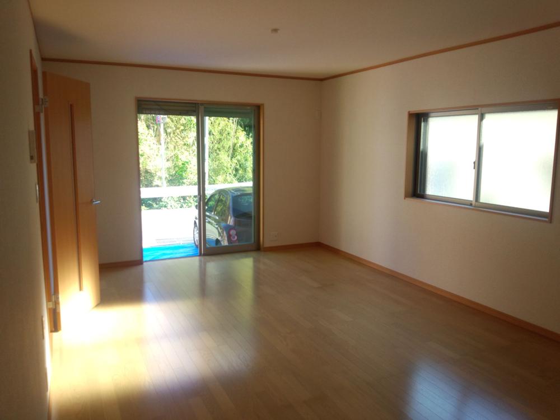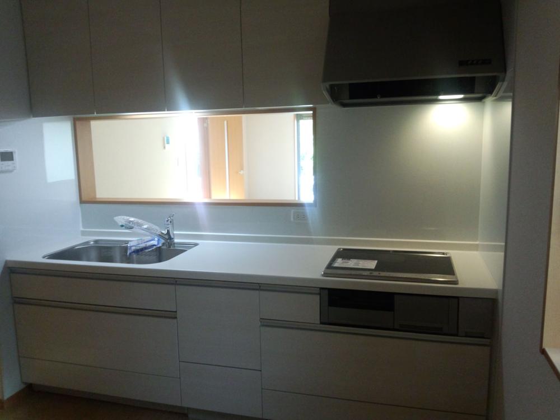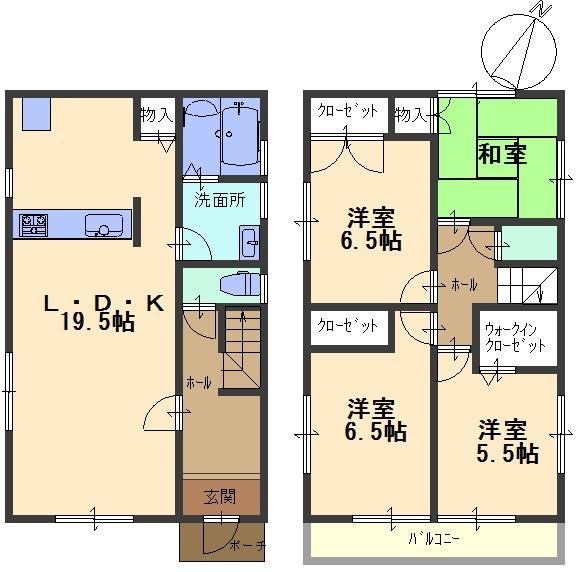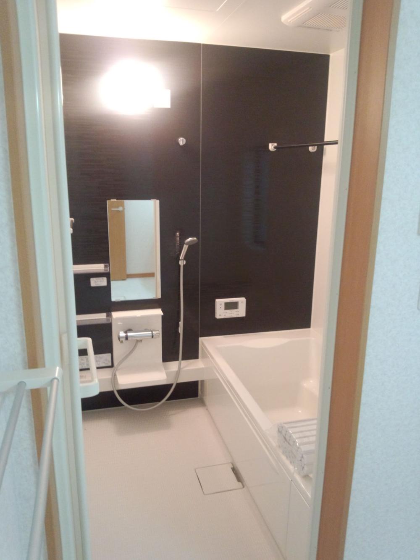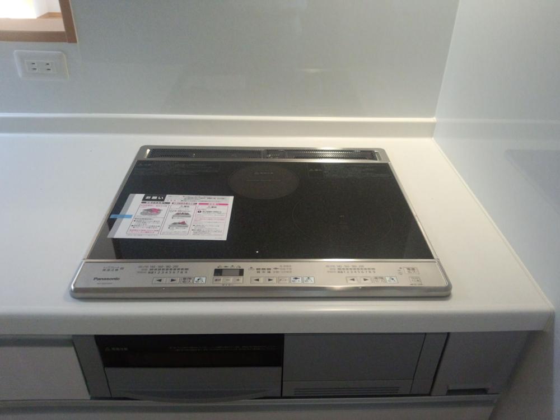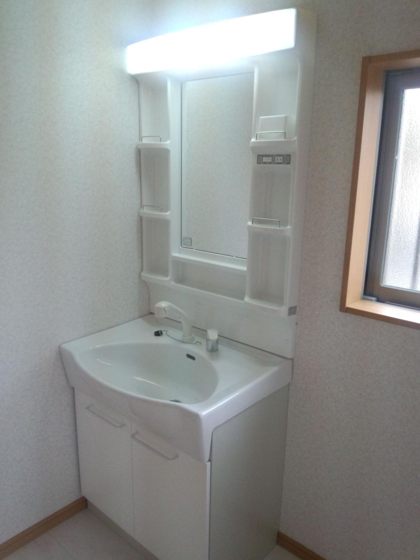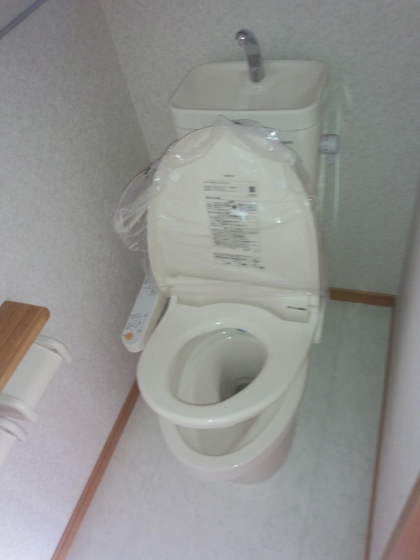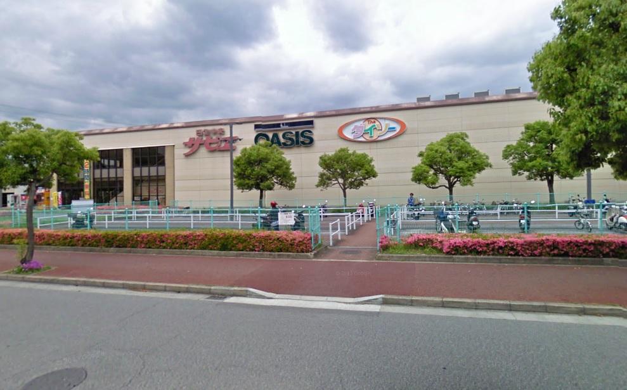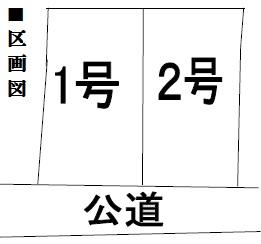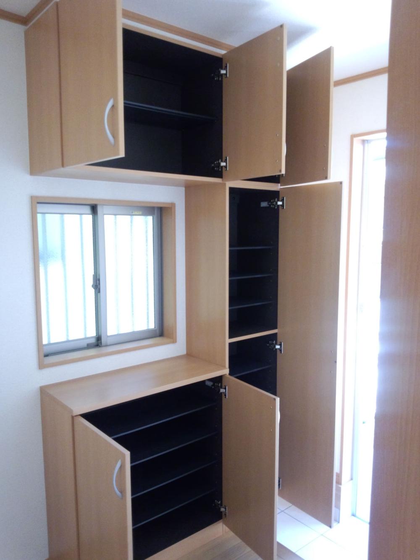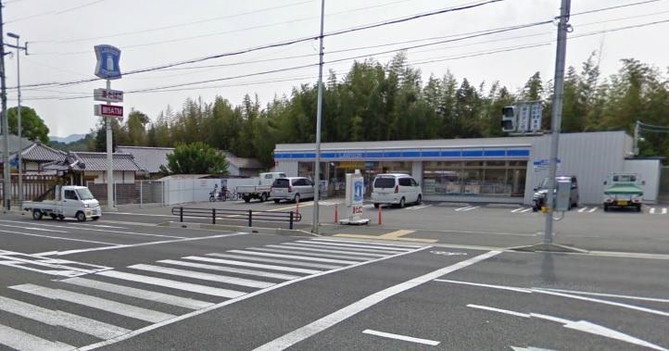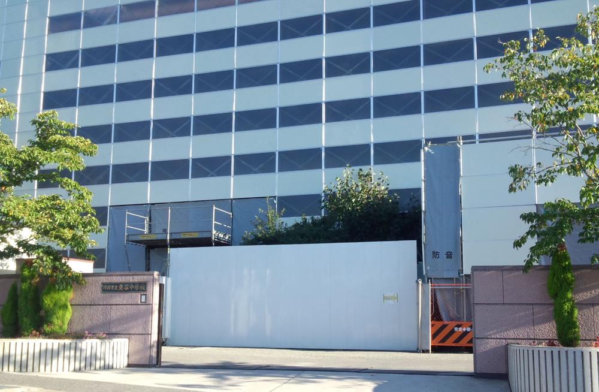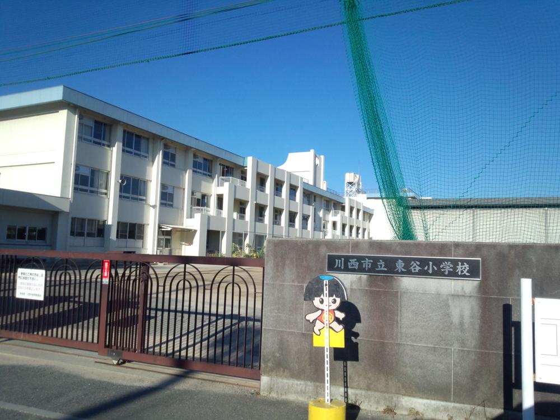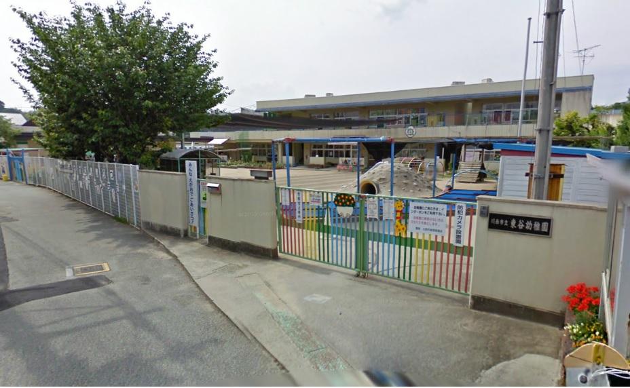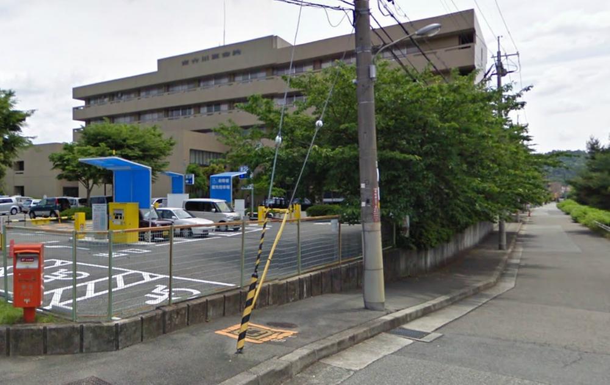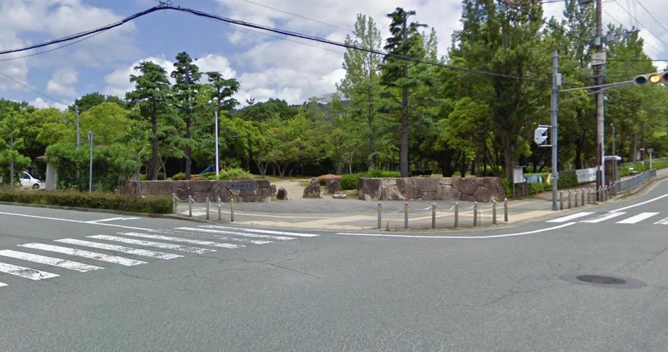|
|
Hyogo Prefecture Kawanishi
兵庫県川西市
|
|
Nose Electric Railway Nisseisen "Nissei center" walk 21 minutes
能勢電鉄日生線「日生中央」歩21分
|
Features pickup 特徴ピックアップ | | Corresponding to the flat-35S / Pre-ground survey / Parking two Allowed / LDK18 tatami mats or more / System kitchen / All room storage / Japanese-style room / Toilet 2 places / Bathroom 1 tsubo or more / 2-story / Underfloor Storage / TV monitor interphone / City gas / Flat terrain フラット35Sに対応 /地盤調査済 /駐車2台可 /LDK18畳以上 /システムキッチン /全居室収納 /和室 /トイレ2ヶ所 /浴室1坪以上 /2階建 /床下収納 /TVモニタ付インターホン /都市ガス /平坦地 |
Event information イベント情報 | | Local sales meetings (Please be sure to ask in advance) schedule / During the public time / 10:00 ~ 18:00 現地販売会(事前に必ずお問い合わせください)日程/公開中時間/10:00 ~ 18:00 |
Price 価格 | | 17.8 million yen 1780万円 |
Floor plan 間取り | | 4LDK 4LDK |
Units sold 販売戸数 | | 2 units 2戸 |
Total units 総戸数 | | 2 units 2戸 |
Land area 土地面積 | | 118.59 sq m (35.87 tsubo) (Registration) 118.59m2(35.87坪)(登記) |
Building area 建物面積 | | 99.36 sq m (30.05 tsubo) (measured) 99.36m2(30.05坪)(実測) |
Driveway burden-road 私道負担・道路 | | Road width: 5.8m, Asphaltic pavement 道路幅:5.8m、アスファルト舗装 |
Completion date 完成時期(築年月) | | 2013 end of August 2013年8月末 |
Address 住所 | | Hyogo Prefecture Kawanishi Hitokura 2-2-27 兵庫県川西市一庫2-2-27 |
Traffic 交通 | | Nose Electric Railway Nisseisen "Nissei center" walk 21 minutes 能勢電鉄日生線「日生中央」歩21分
|
Person in charge 担当者より | | [Regarding this property.] My home in the payment on a par with rent ・ ・ 【この物件について】家賃並みの支払いでマイホームを・・ |
Contact お問い合せ先 | | Ltd. cloud TEL: 0800-602-7757 [Toll free] mobile phone ・ Also available from PHS
Caller ID is not notified
Please contact the "saw SUUMO (Sumo)"
If it does not lead, If the real estate company (株)クラウドTEL:0800-602-7757【通話料無料】携帯電話・PHSからもご利用いただけます
発信者番号は通知されません
「SUUMO(スーモ)を見た」と問い合わせください
つながらない方、不動産会社の方は
|
Building coverage, floor area ratio 建ぺい率・容積率 | | Kenpei rate: 60%, Volume ratio: 200% 建ペい率:60%、容積率:200% |
Time residents 入居時期 | | Immediate available 即入居可 |
Land of the right form 土地の権利形態 | | Ownership 所有権 |
Structure and method of construction 構造・工法 | | Wooden 2-story 木造2階建 |
Construction 施工 | | One construction Co., Ltd. 一建設株式会社 |
Use district 用途地域 | | One dwelling 1種住居 |
Land category 地目 | | Residential land 宅地 |
Other limitations その他制限事項 | | Site area minimum Yes 敷地面積最低限度有 |
Overview and notices その他概要・特記事項 | | Building confirmation number: No. K13-0023 建築確認番号:第K13-0023号 |
Company profile 会社概要 | | <Mediation> governor of Osaka (2) No. 053536 (Ltd.) cloud Yubinbango532-0032 Osaka Yodogawa Mitsuyakita 2-14-28 <仲介>大阪府知事(2)第053536号(株)クラウド〒532-0032 大阪府大阪市淀川区三津屋北2-14-28 |
