New Homes » Kansai » Hyogo Prefecture » Kawanishi
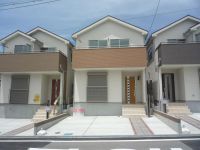 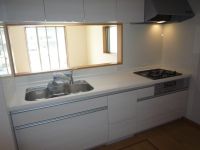
| | Hyogo Prefecture Kawanishi 兵庫県川西市 |
| Nose Electric Railway Myokensen "Uneno" walk 11 minutes 能勢電鉄妙見線「畦野」歩11分 |
| ↓↓ in indoor video publishing ↓↓ remaining 1 compartment! ! It is a good house of per sun on the south-facing. ↓↓室内動画公開中↓↓残1区画!!南向きで陽当たりの良いお家です。 |
| Nose Electric Railway located a 10-minute walk to Uneno Station. Convenience is also a house that combines. LDK15 quires more. Building area 100 square meters or more, It housed a large number. There two parking spaces. Good per sun in all compartment facing south. Easy parking is also because it is more than 8 meters front road. It is also recommended for those who are daily walk or walking because there is also a large flat Kitani park in a 1-minute walk. 能勢電鉄畦野駅まで徒歩10分の立地。利便性も兼ね備えたお家です。LDK15帖以上。建物面積100平米以上で、収納多数。駐車スペース2台有り。全区画南向きで陽当たり良好。前面道路8メートル以上ですので駐車もラクラク。徒歩1分に大きな平木谷公園も有りますので毎日の散歩やウォーキングされる方にもオススメです。 |
Features pickup 特徴ピックアップ | | Corresponding to the flat-35S / Parking two Allowed / Immediate Available / Facing south / System kitchen / Bathroom Dryer / Yang per good / All room storage / Siemens south road / A quiet residential area / LDK15 tatami mats or more / Or more before road 6m / Japanese-style room / Washbasin with shower / Face-to-face kitchen / Toilet 2 places / Bathroom 1 tsubo or more / 2-story / South balcony / Double-glazing / Warm water washing toilet seat / The window in the bathroom / TV monitor interphone / Mu front building / All room 6 tatami mats or more / Water filter / City gas フラット35Sに対応 /駐車2台可 /即入居可 /南向き /システムキッチン /浴室乾燥機 /陽当り良好 /全居室収納 /南側道路面す /閑静な住宅地 /LDK15畳以上 /前道6m以上 /和室 /シャワー付洗面台 /対面式キッチン /トイレ2ヶ所 /浴室1坪以上 /2階建 /南面バルコニー /複層ガラス /温水洗浄便座 /浴室に窓 /TVモニタ付インターホン /前面棟無 /全居室6畳以上 /浄水器 /都市ガス | Price 価格 | | 21,800,000 yen 2180万円 | Floor plan 間取り | | 4LDK 4LDK | Units sold 販売戸数 | | 1 units 1戸 | Total units 総戸数 | | 3 units 3戸 | Land area 土地面積 | | 111.11 sq m 111.11m2 | Building area 建物面積 | | 105.15 sq m 105.15m2 | Driveway burden-road 私道負担・道路 | | Road width: 8m ~ 16m, Asphaltic pavement 道路幅:8m ~ 16m、アスファルト舗装 | Completion date 完成時期(築年月) | | 2013 in late April 2013年4月下旬 | Address 住所 | | Hyogo Prefecture Kawanishi Daiwanishi 4 兵庫県川西市大和西4 | Traffic 交通 | | Nose Electric Railway Myokensen "Uneno" walk 11 minutes 能勢電鉄妙見線「畦野」歩11分
| Related links 関連リンク | | [Related Sites of this company] 【この会社の関連サイト】 | Person in charge 担当者より | | Rep angle on Takaaki Age: 30 Daigyokai experience: will help the once of shopping at our best in 10 years life. 担当者角上 貴章年齢:30代業界経験:10年一生に一度の買物を全力でお手伝い致します。 | Contact お問い合せ先 | | TEL: 0800-603-0563 [Toll free] mobile phone ・ Also available from PHS
Caller ID is not notified
Please contact the "saw SUUMO (Sumo)"
If it does not lead, If the real estate company TEL:0800-603-0563【通話料無料】携帯電話・PHSからもご利用いただけます
発信者番号は通知されません
「SUUMO(スーモ)を見た」と問い合わせください
つながらない方、不動産会社の方は
| Building coverage, floor area ratio 建ぺい率・容積率 | | Kenpei rate: 80%, Volume ratio: 200% 建ペい率:80%、容積率:200% | Time residents 入居時期 | | Immediate available 即入居可 | Land of the right form 土地の権利形態 | | Ownership 所有権 | Structure and method of construction 構造・工法 | | Wooden 2-story (framing method) 木造2階建(軸組工法) | Use district 用途地域 | | Residential 近隣商業 | Land category 地目 | | Residential land 宅地 | Overview and notices その他概要・特記事項 | | Contact: on the corner Takaaki 担当者:角上 貴章 | Company profile 会社概要 | | <Mediation> Minister of Land, Infrastructure and Transport (3) No. 006,185 (one company) National Housing Industry Association (Corporation) metropolitan area real estate Fair Trade Council member Asahi Housing Co., Ltd. Osaka store Yubinbango530-0001 Osaka-shi, Osaka, Kita-ku Umeda 1-1-3 Osaka Station third building the fourth floor <仲介>国土交通大臣(3)第006185号(一社)全国住宅産業協会会員 (公社)首都圏不動産公正取引協議会加盟朝日住宅(株)大阪店〒530-0001 大阪府大阪市北区梅田1-1-3 大阪駅前第3ビル4階 |
Otherその他 ![Other. [Our exhibition hall] Property documents and renovation Corner also has been enhanced.](/images/hyogo/kawanishi/8a43500065.jpg) [Our exhibition hall] Property documents and renovation Corner also has been enhanced.
【当社展示場】物件資料やリフォームコーナーも充実しております。
Local appearance photo現地外観写真 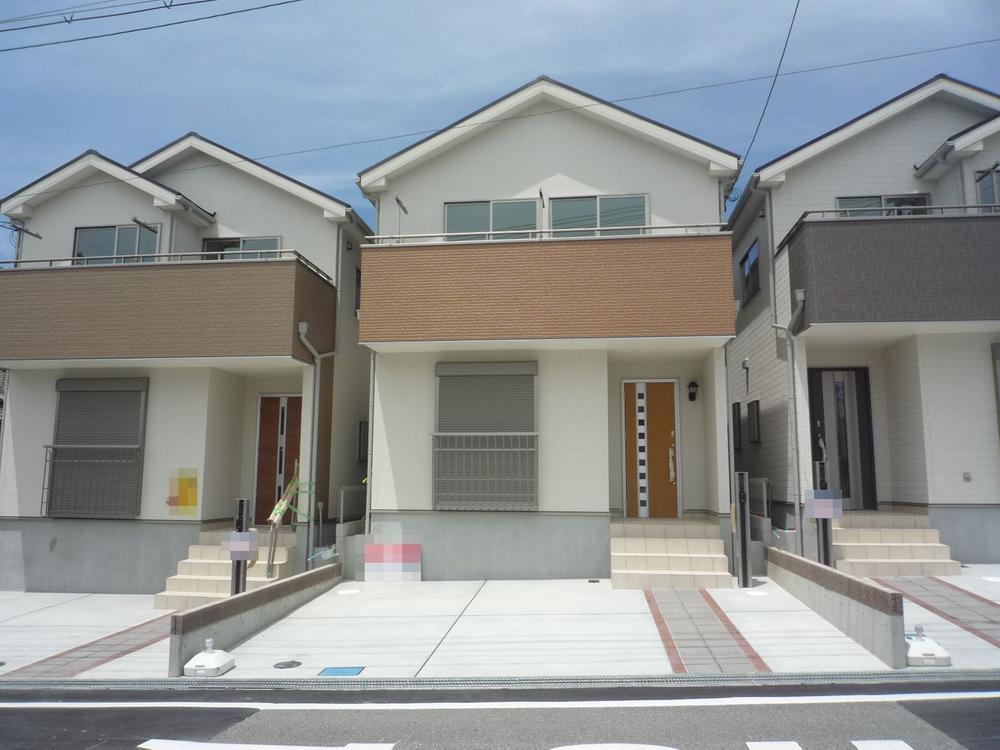 Local (June 2013) frontage shooting 2 Gochi facing south, Parking space spacious.
現地(2013年6月)撮影2号地南向きで間口、駐車スペース広々。
Kitchenキッチン 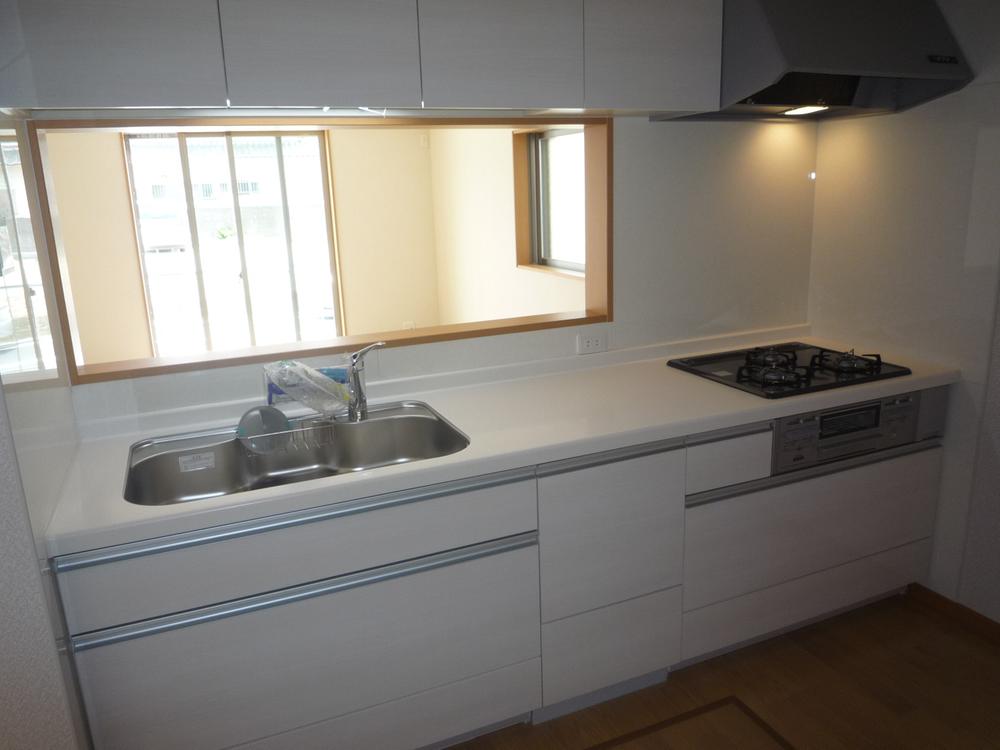 Local (June 2013) taken No. 2 location Water purifier with system Kitchen
現地(2013年6月)撮影2号地
浄水器付システムキッチン
Bathroom浴室 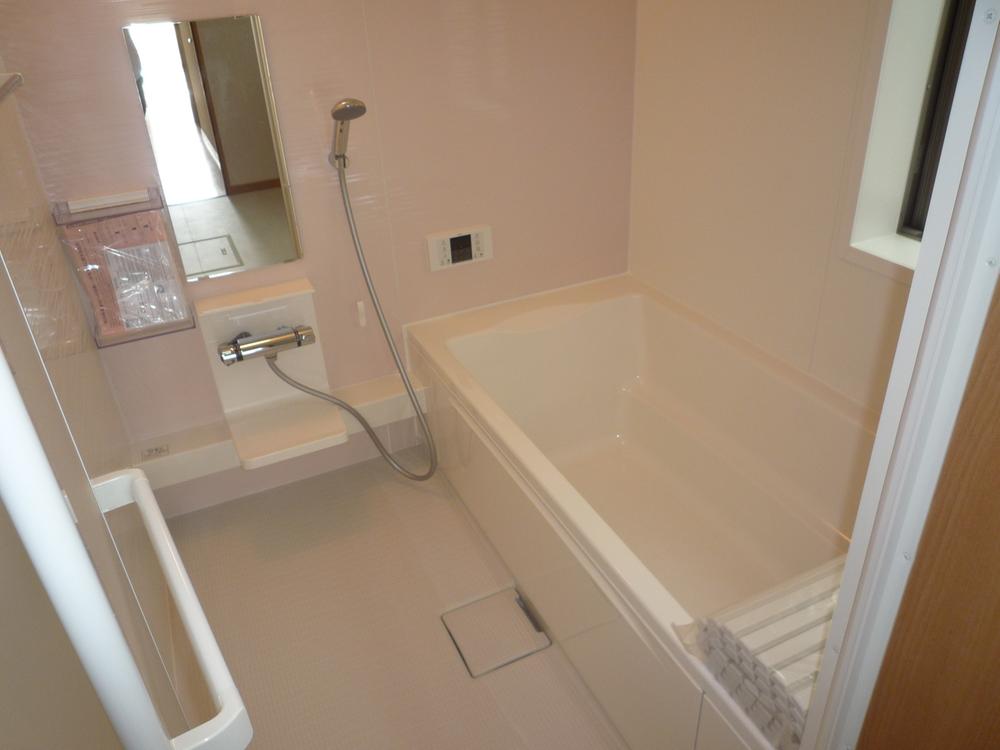 Local (June 2013) taken No. 2 location Bathroom with heating dryer
現地(2013年6月)撮影2号地
暖房乾燥機付浴室
Floor plan間取り図 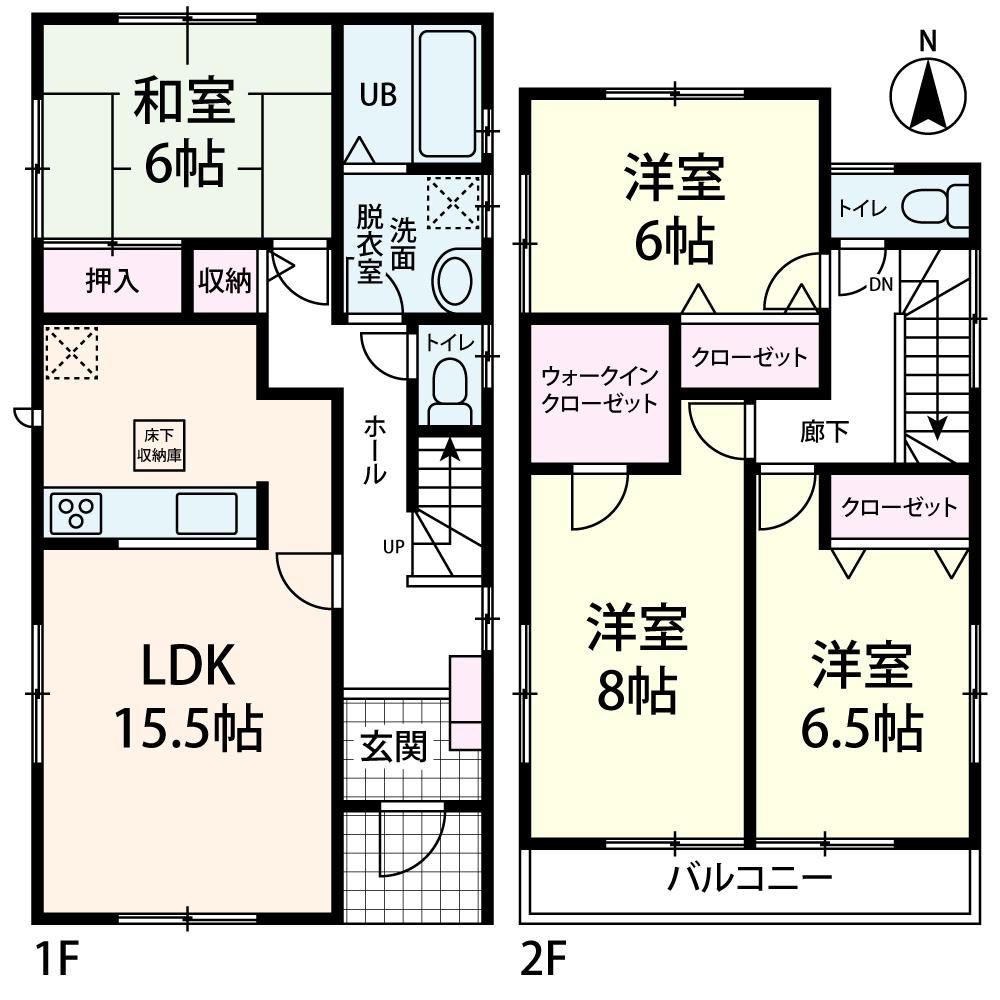 (Building 2), Price 21,800,000 yen, 4LDK, Land area 111.11 sq m , Building area 105.15 sq m
(2号棟)、価格2180万円、4LDK、土地面積111.11m2、建物面積105.15m2
Livingリビング 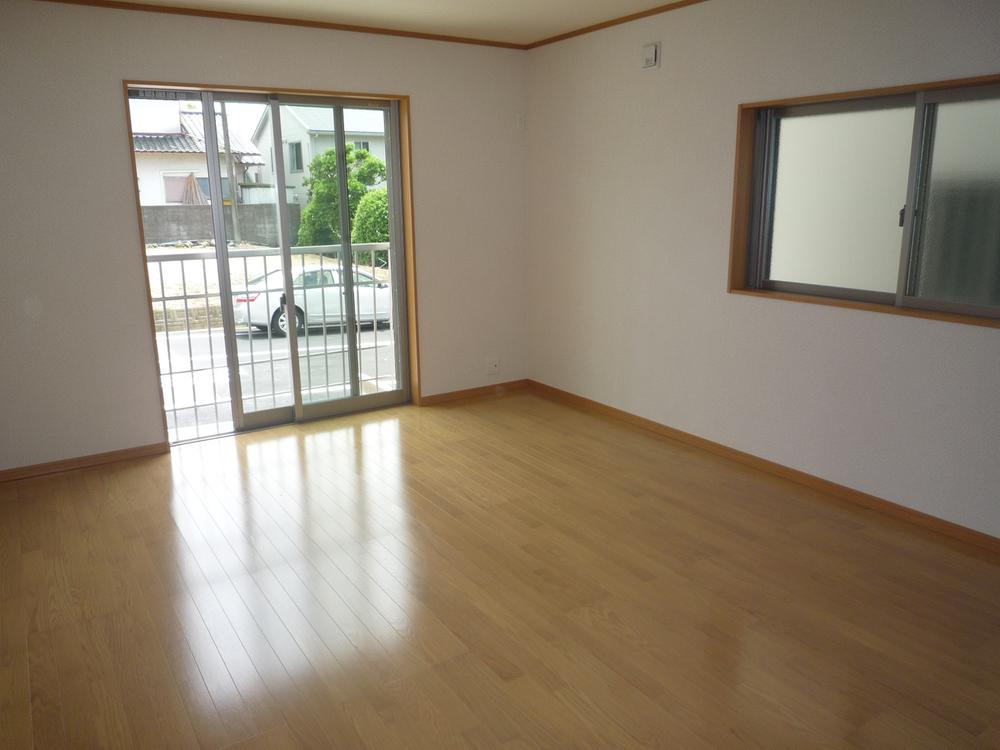 Local (June 2013) taken No. 2 location Spacious in the Pledge LDK15.5
現地(2013年6月)撮影2号地
LDK15.5帖で広々
Non-living roomリビング以外の居室 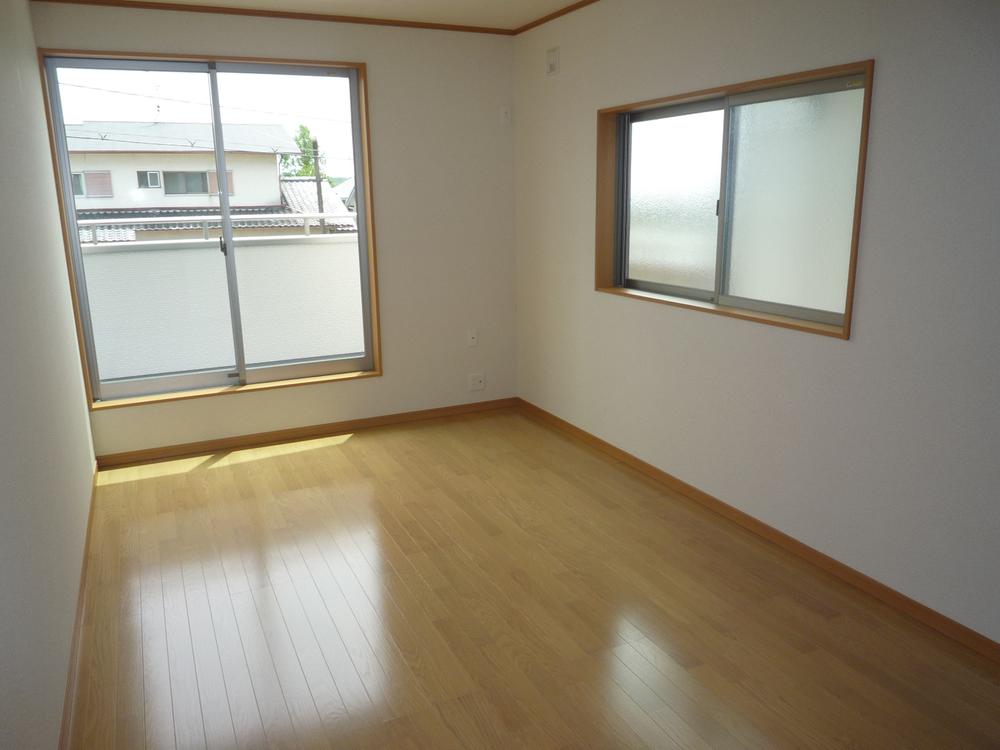 Local (June 2013) taken No. 2 location
現地(2013年6月)撮影2号地
Wash basin, toilet洗面台・洗面所 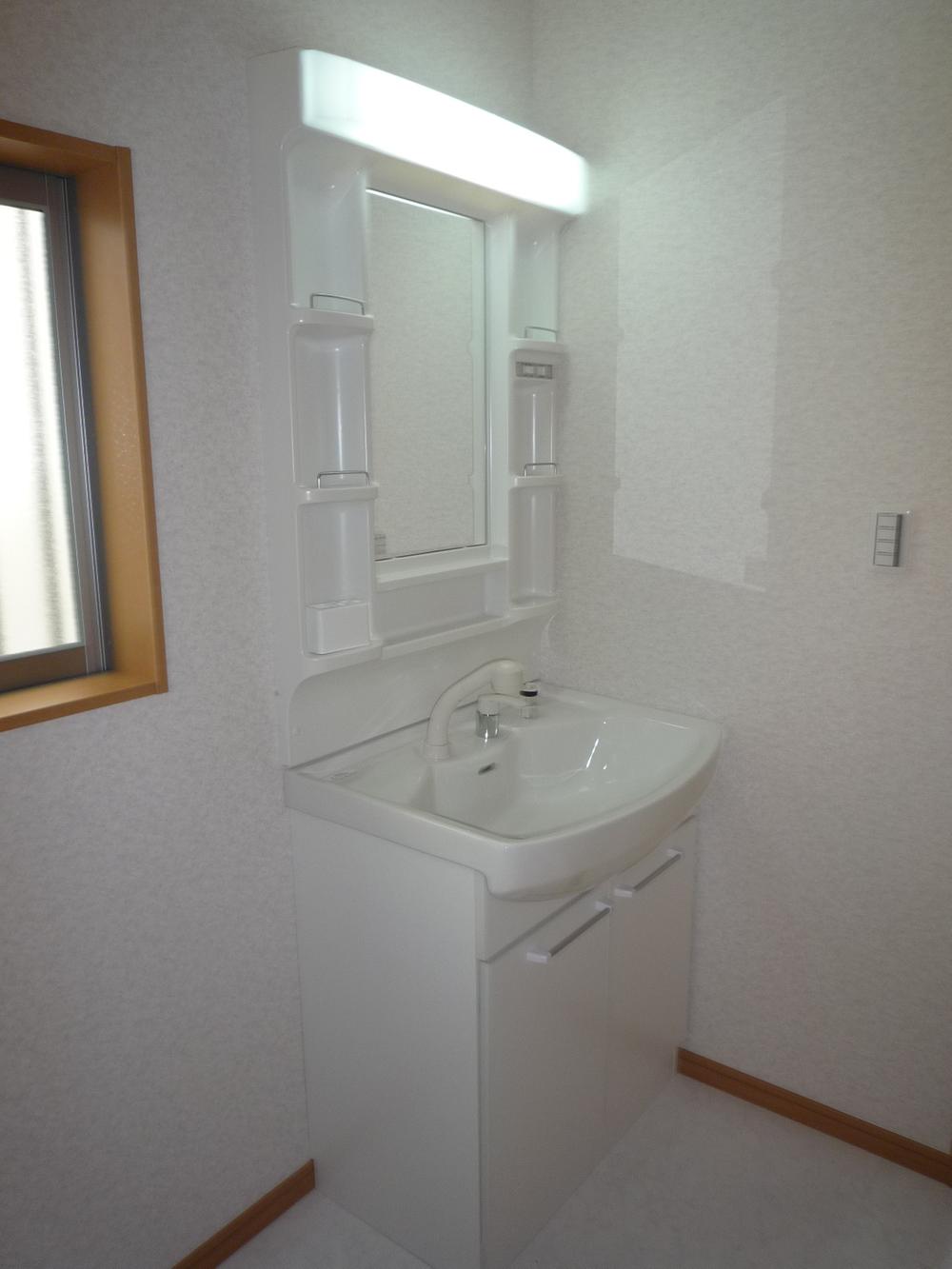 Local (June 2013) taken No. 2 location
現地(2013年6月)撮影2号地
Supermarketスーパー 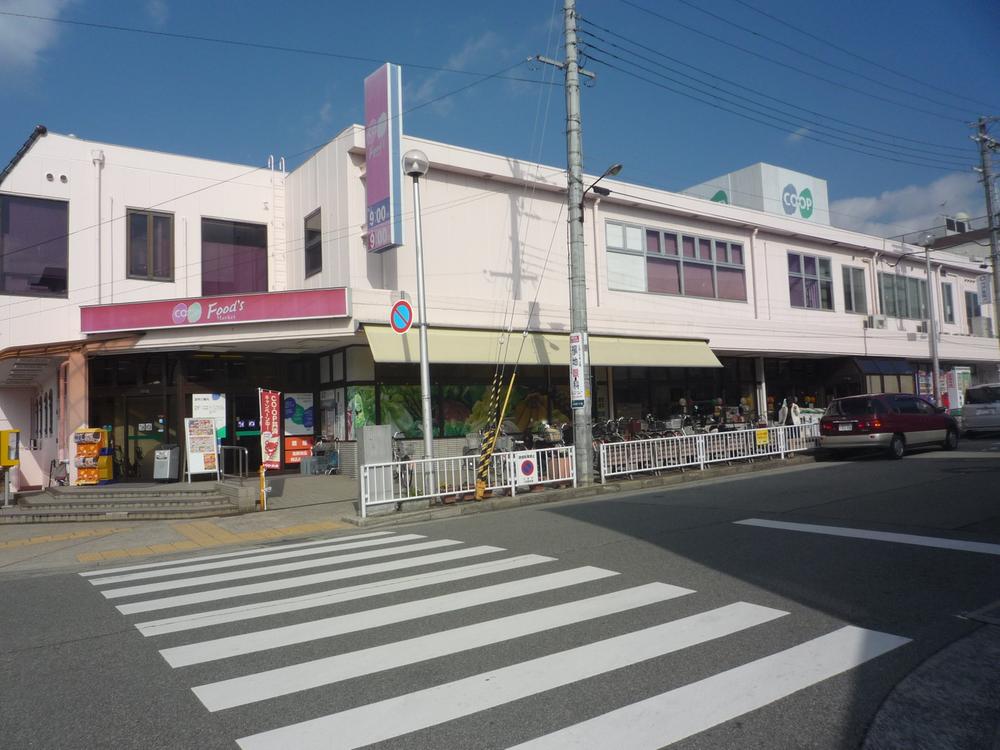 623m to Cope Uneno
コープうねのまで623m
Junior high school中学校 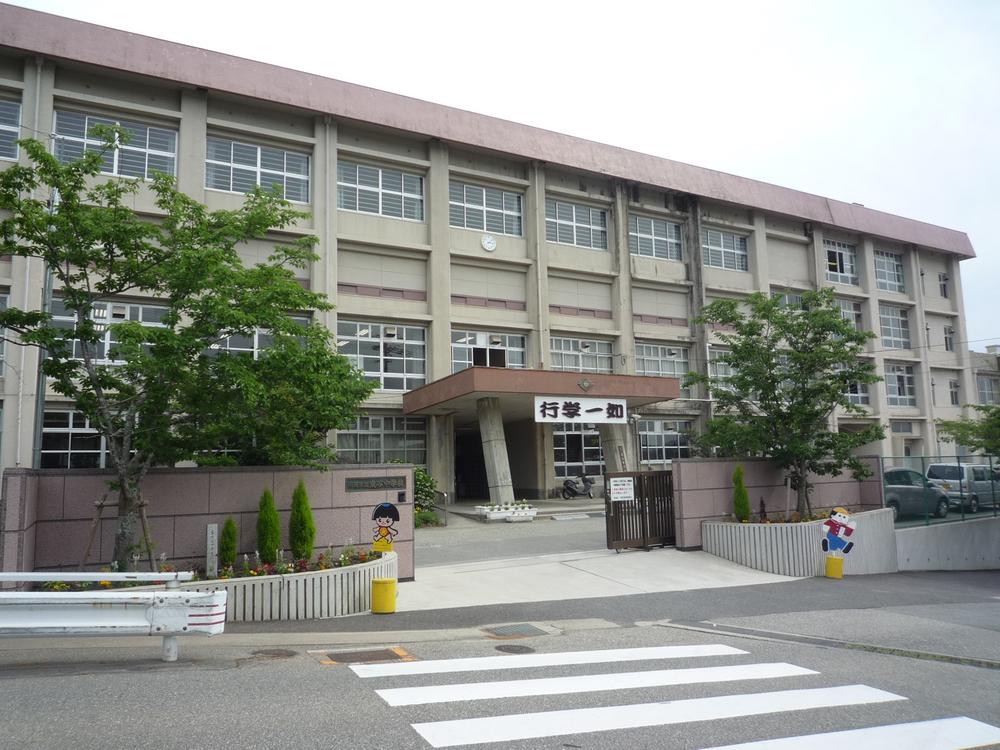 700m to Kawanishi City Higashitani junior high school
川西市立東谷中学校まで700m
Primary school小学校 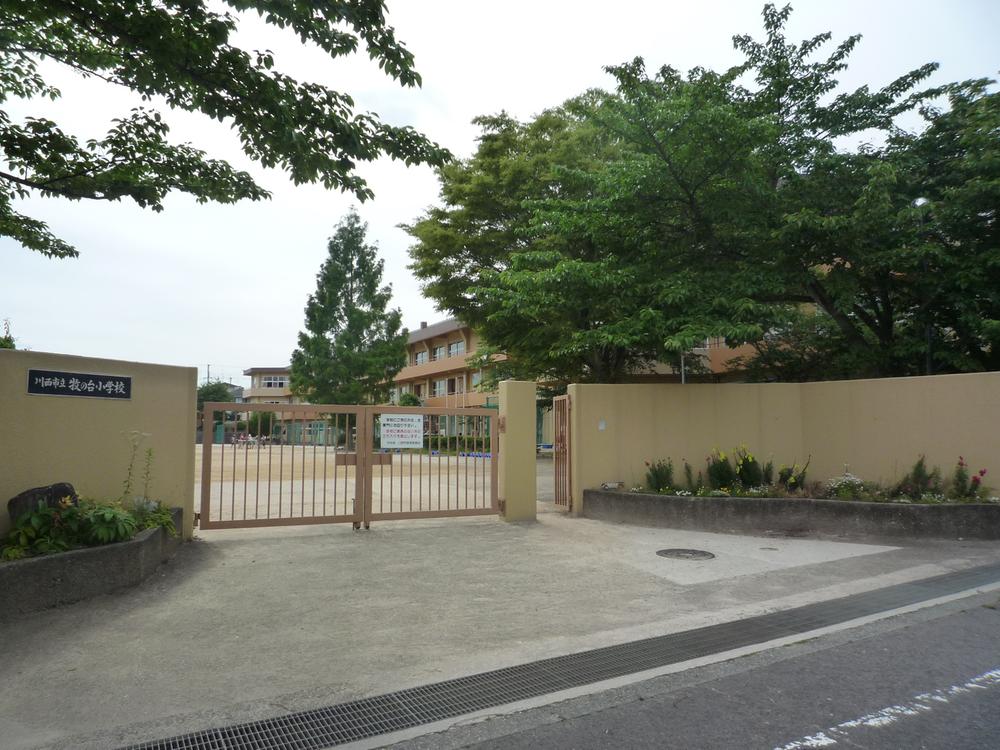 460m to the die elementary school of Kawanishi Tatsumaki
川西市立牧の台小学校まで460m
Location
| 

![Other. [Our exhibition hall] Property documents and renovation Corner also has been enhanced.](/images/hyogo/kawanishi/8a43500065.jpg)









