New Homes » Kansai » Hyogo Prefecture » Kawanishi
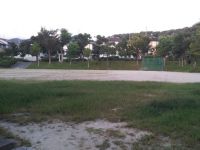 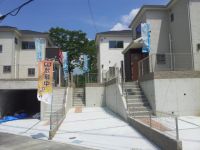
| | Hyogo Prefecture Kawanishi 兵庫県川西市 |
| Nose Electric Railway Myokensen "Uneno" 5-minute third autonomy hall before walking one minute bus 能勢電鉄妙見線「畦野」バス5分第三自治会館前歩1分 |
| ◆ It is a quiet residential area so, Ideal for spacious living. Site area spacious 46 or more square meters Optimal environment for raising children facing the park ◆ soil ・ Day ・ Holiday open house held in ◆閑静な住宅地ですので、ゆったりした暮らしに最適。敷地面積広々46坪以上 公園に面しており子育てに最適な環境 ◆土・日・祝オープンハウス開催中 |
| ◆ Car two possible parking. Convenient to wife of the second car ◆ Front road 6m ~ Parking is easy in 9m ◆車2台駐車可能。奥様のセカンドカーに便利◆前面道路6m ~ 9mで駐車が楽です |
Features pickup 特徴ピックアップ | | Measures to conserve energy / Corresponding to the flat-35S / Pre-ground survey / Year Available / Parking two Allowed / Land 50 square meters or more / LDK18 tatami mats or more / Energy-saving water heaters / See the mountain / It is close to golf course / System kitchen / Bathroom Dryer / Siemens south road / A quiet residential area / Around traffic fewer / Or more before road 6m / Japanese-style room / Washbasin with shower / Face-to-face kitchen / Toilet 2 places / Bathroom 1 tsubo or more / 2-story / Southeast direction / South balcony / Double-glazing / Warm water washing toilet seat / Underfloor Storage / The window in the bathroom / Leafy residential area / Built garage / Walk-in closet / All room 6 tatami mats or more / Water filter / City gas / Located on a hill / A large gap between the neighboring house / Maintained sidewalk 省エネルギー対策 /フラット35Sに対応 /地盤調査済 /年内入居可 /駐車2台可 /土地50坪以上 /LDK18畳以上 /省エネ給湯器 /山が見える /ゴルフ場が近い /システムキッチン /浴室乾燥機 /南側道路面す /閑静な住宅地 /周辺交通量少なめ /前道6m以上 /和室 /シャワー付洗面台 /対面式キッチン /トイレ2ヶ所 /浴室1坪以上 /2階建 /東南向き /南面バルコニー /複層ガラス /温水洗浄便座 /床下収納 /浴室に窓 /緑豊かな住宅地 /ビルトガレージ /ウォークインクロゼット /全居室6畳以上 /浄水器 /都市ガス /高台に立地 /隣家との間隔が大きい /整備された歩道 | Price 価格 | | 19,800,000 yen ~ 23.8 million yen 1980万円 ~ 2380万円 | Floor plan 間取り | | 4LDK 4LDK | Units sold 販売戸数 | | 6 units 6戸 | Total units 総戸数 | | 6 units 6戸 | Land area 土地面積 | | 154.68 sq m ~ 189.2 sq m (measured) 154.68m2 ~ 189.2m2(実測) | Building area 建物面積 | | 102.67 sq m ~ 105.98 sq m 102.67m2 ~ 105.98m2 | Driveway burden-road 私道負担・道路 | | Road width: 6m ~ 9m, Asphaltic pavement 道路幅:6m ~ 9m、アスファルト舗装 | Completion date 完成時期(築年月) | | In mid-August 2013 2013年8月中旬 | Address 住所 | | Hyogo Prefecture Kawanishi Yamatohigashi 5-61-1 兵庫県川西市大和東5-61-1 | Traffic 交通 | | Nose Electric Railway Myokensen "Uneno" 5-minute third autonomy hall before walking one minute bus 能勢電鉄妙見線「畦野」バス5分第三自治会館前歩1分
| Related links 関連リンク | | [Related Sites of this company] 【この会社の関連サイト】 | Contact お問い合せ先 | | e- Grant (Ltd.) TEL: 0800-805-3899 [Toll free] mobile phone ・ Also available from PHS
Caller ID is not notified
Please contact the "saw SUUMO (Sumo)"
If it does not lead, If the real estate company e-グラント(株)TEL:0800-805-3899【通話料無料】携帯電話・PHSからもご利用いただけます
発信者番号は通知されません
「SUUMO(スーモ)を見た」と問い合わせください
つながらない方、不動産会社の方は
| Building coverage, floor area ratio 建ぺい率・容積率 | | Kenpei rate: 50%, Volume ratio: 80% 建ペい率:50%、容積率:80% | Time residents 入居時期 | | Immediate available 即入居可 | Land of the right form 土地の権利形態 | | Ownership 所有権 | Structure and method of construction 構造・工法 | | Wooden 2-story (framing method) 木造2階建(軸組工法) | Use district 用途地域 | | One low-rise 1種低層 | Land category 地目 | | Residential land 宅地 | Company profile 会社概要 | | <Marketing alliance (mediated)> governor of Osaka Prefecture (1) No. 057006 e- Grant Co. Yubinbango558-0042 Osaka Sumiyoshi-ku, Tonotsuji 2-3-4 <販売提携(媒介)>大阪府知事(1)第057006号e-グラント(株)〒558-0042 大阪府大阪市住吉区殿辻2-3-4 |
Park公園 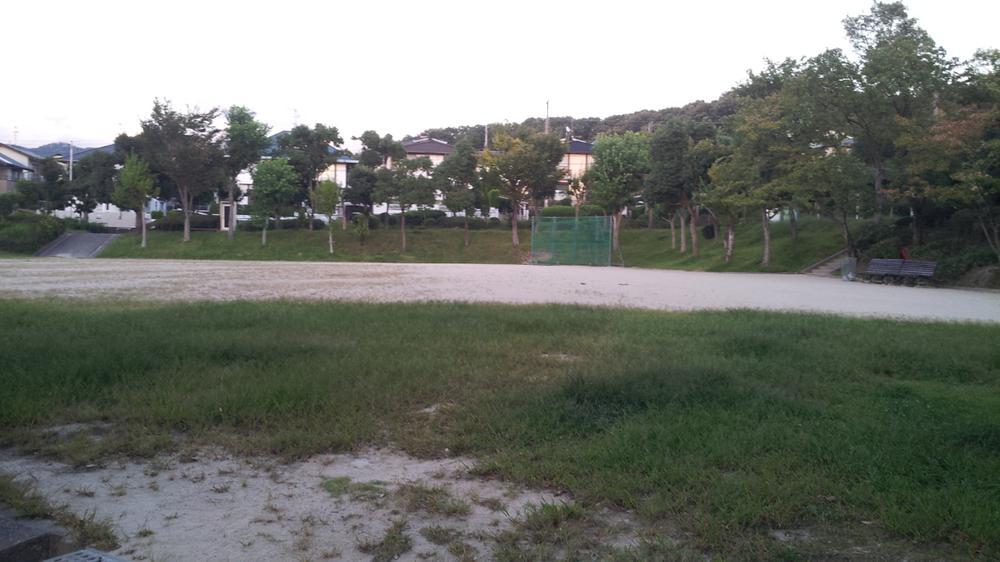 Optimal environment for raising children is adjacent to the Yamato tenth park
大和第十公園に隣接しており子育てに最適な環境
Local appearance photo現地外観写真 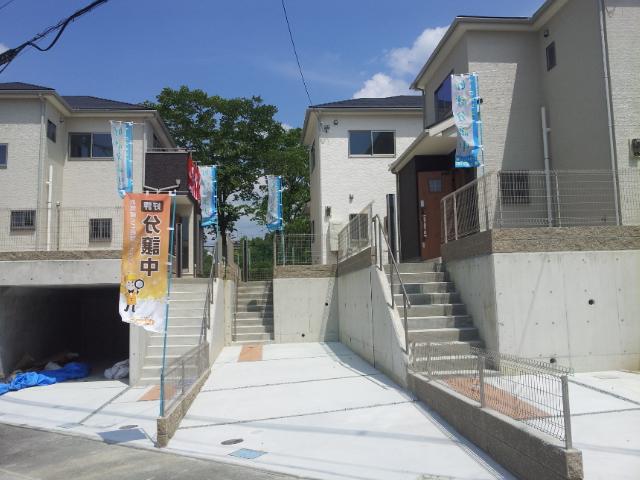 All mansion There are all rooms 6 Pledge or more of the room. Property is recommended to the family of everyone.
全邸全室6帖以上の部屋があります。ファミリーの皆さんにおすすめの物件です。
Local photos, including front road前面道路含む現地写真 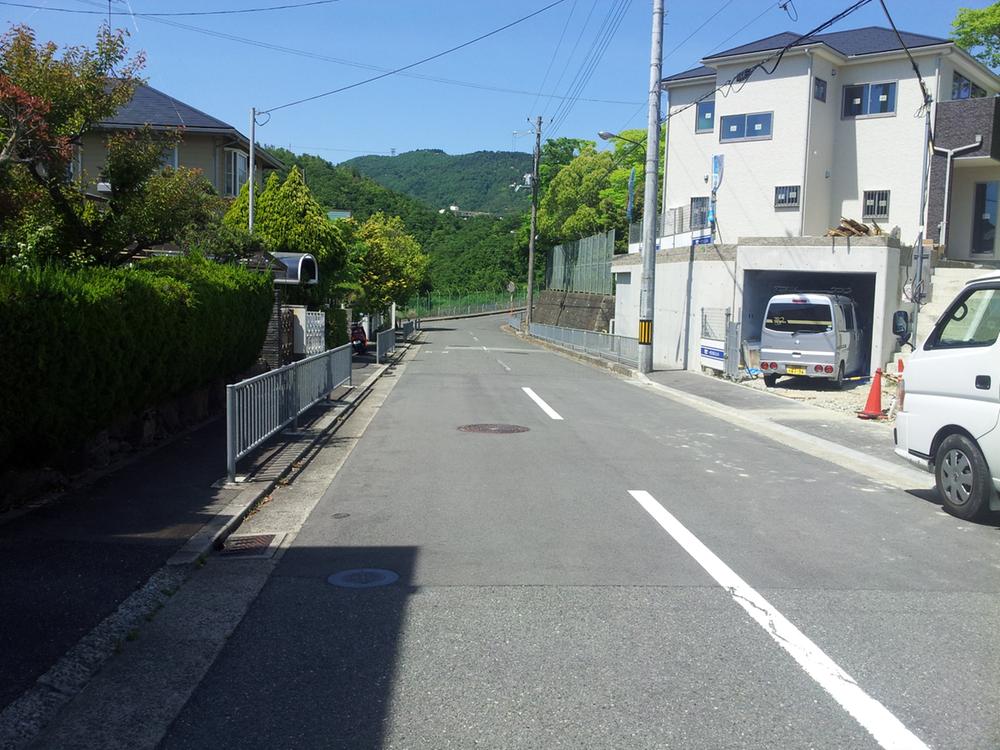 But before the road Depending on the location, 6m ~ Parking can be comfortably in 9m.
前道は場所にもよりますが、6m ~ 9mで駐車楽にできます。
Kitchenキッチン 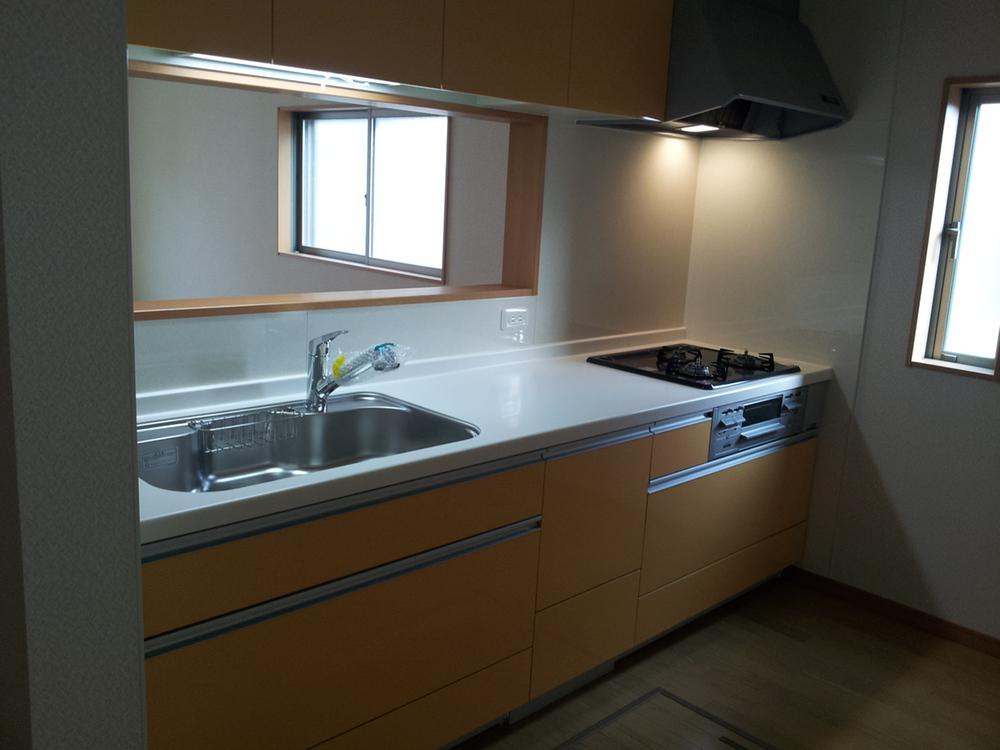 Popular face-to-face kitchen
人気の対面式キッチン
Floor plan間取り図 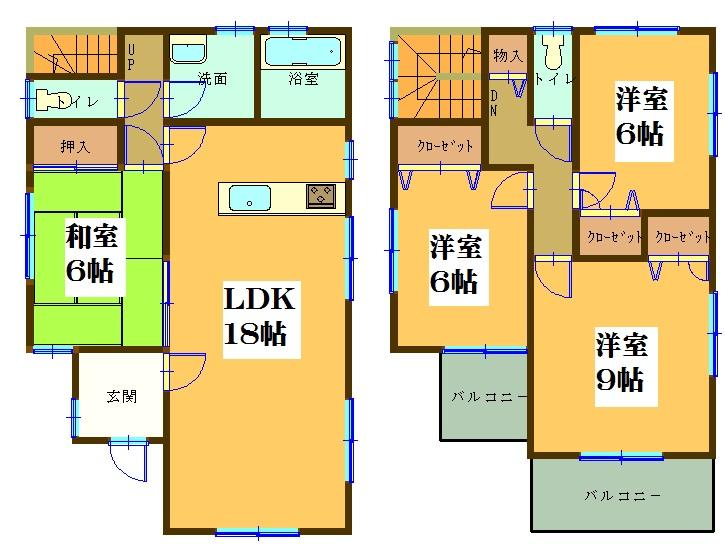 (No. 1 point), Price 23.8 million yen, 4LDK, Land area 154.92 sq m , Building area 105.98 sq m
(1号地)、価格2380万円、4LDK、土地面積154.92m2、建物面積105.98m2
Park公園 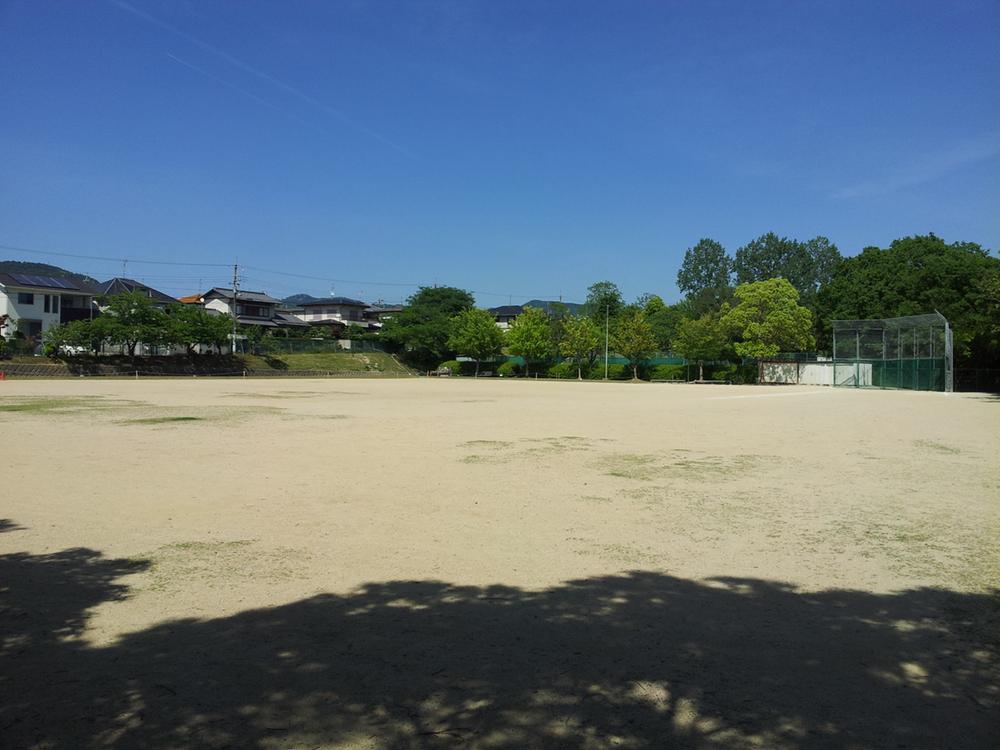 Subdivision adjacent park
分譲地隣接公園
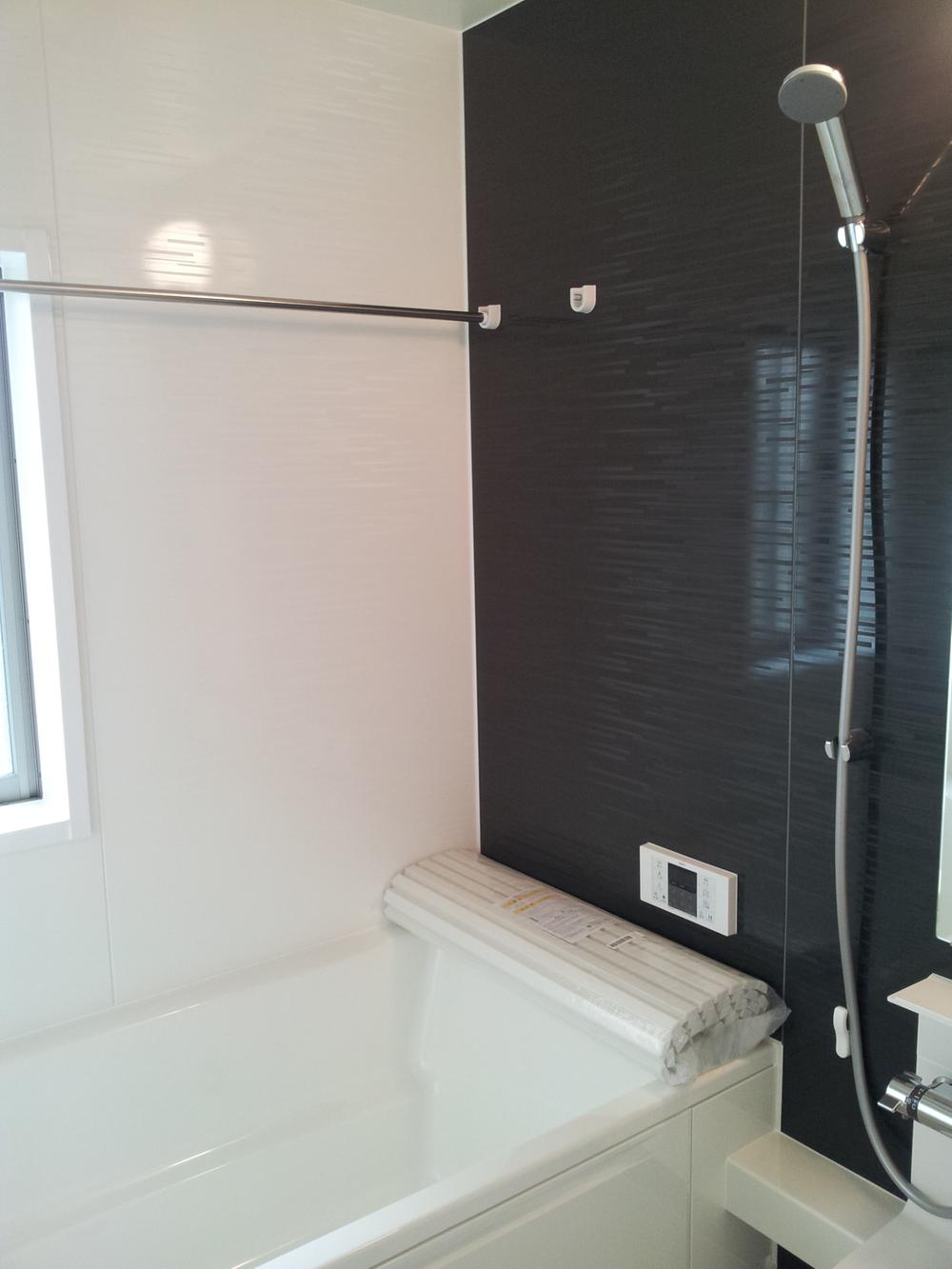 Bathroom
浴室
Non-living roomリビング以外の居室 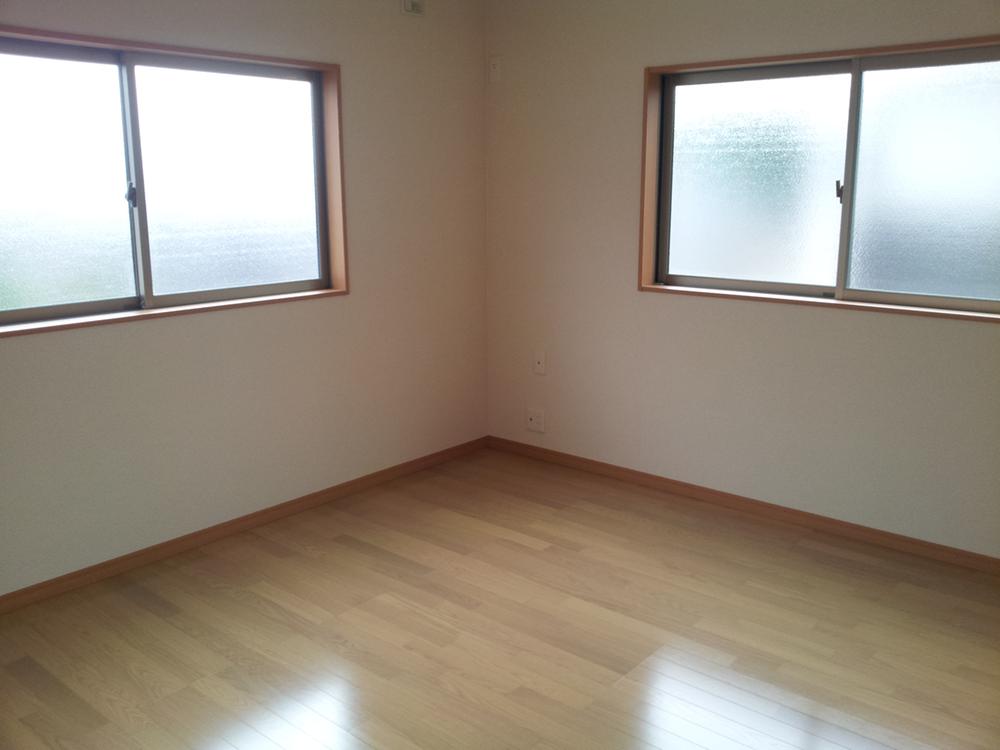 Western style room
洋室
Primary school小学校 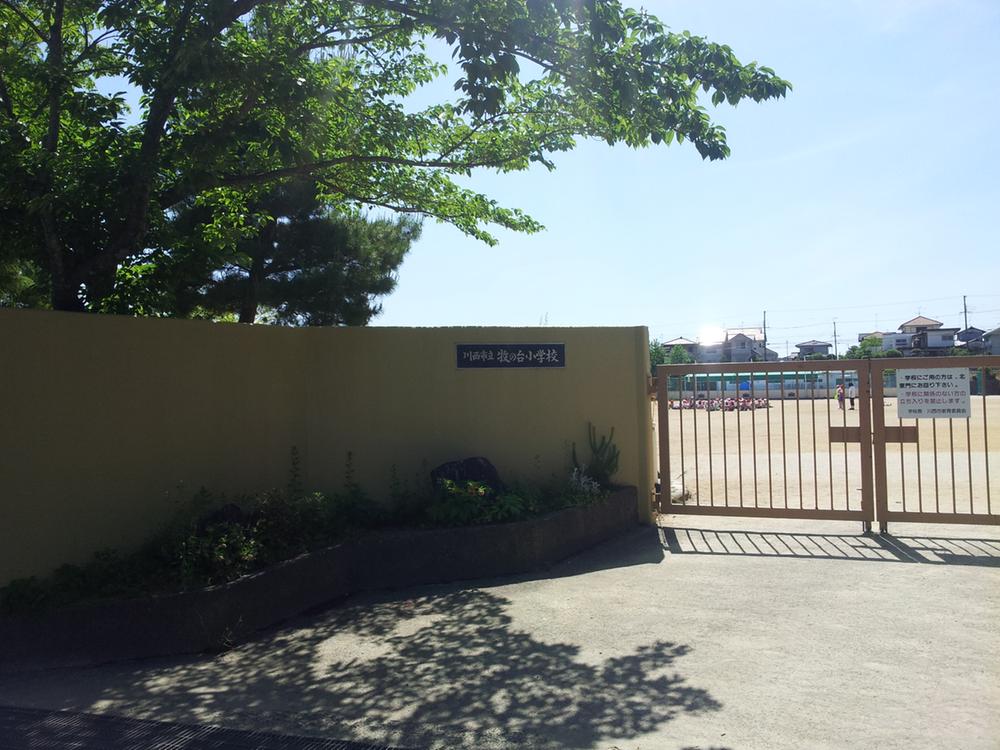 1592m to the die elementary school of Kawanishi Tatsumaki
川西市立牧の台小学校まで1592m
The entire compartment Figure全体区画図 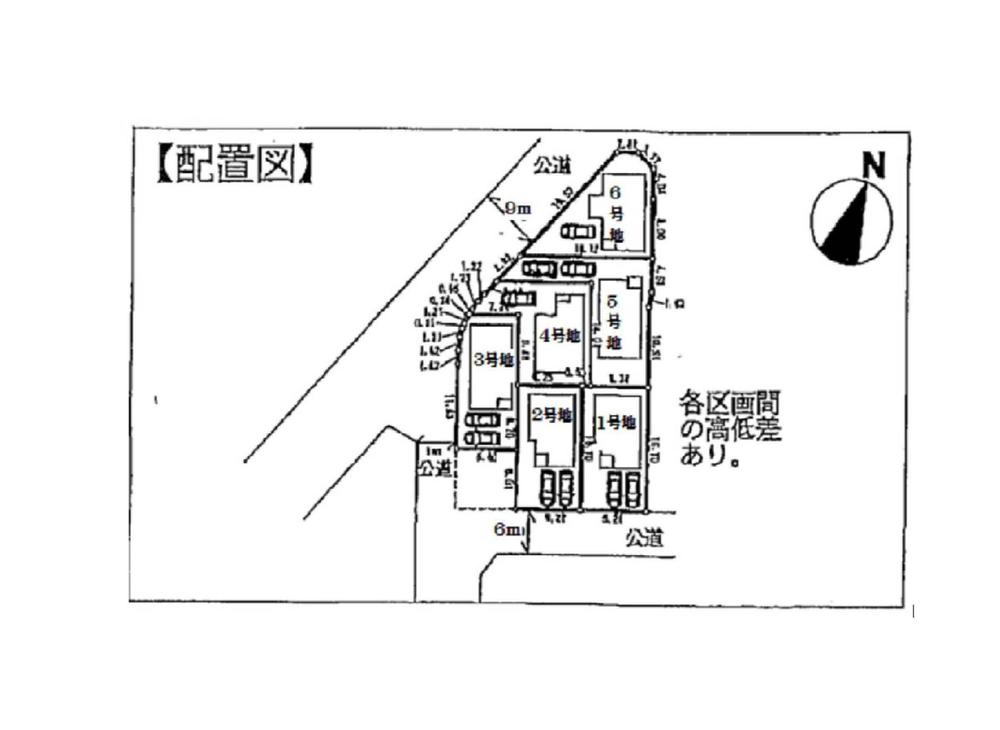 All 6 compartment
全6区画
Other localその他現地 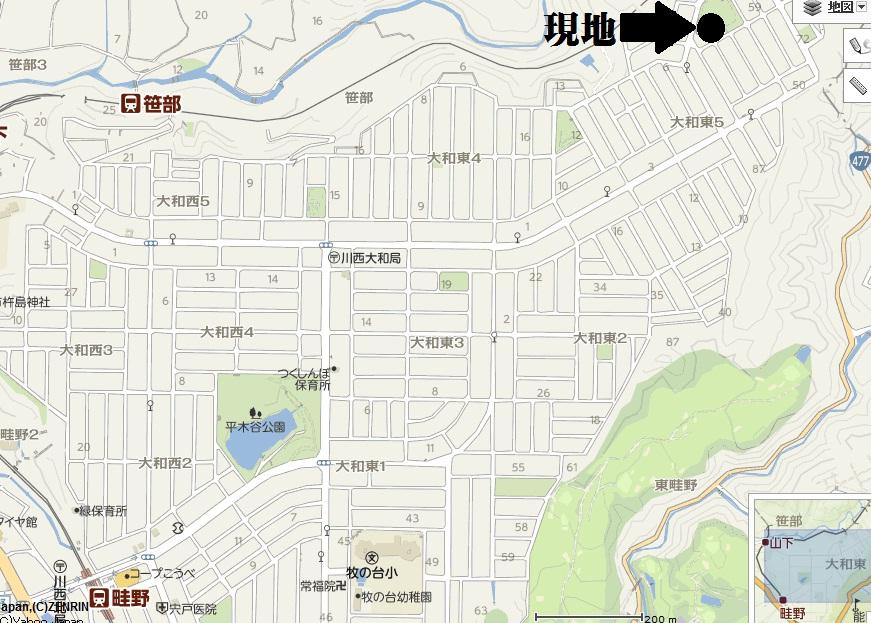 Local guide map
現地案内図
Livingリビング 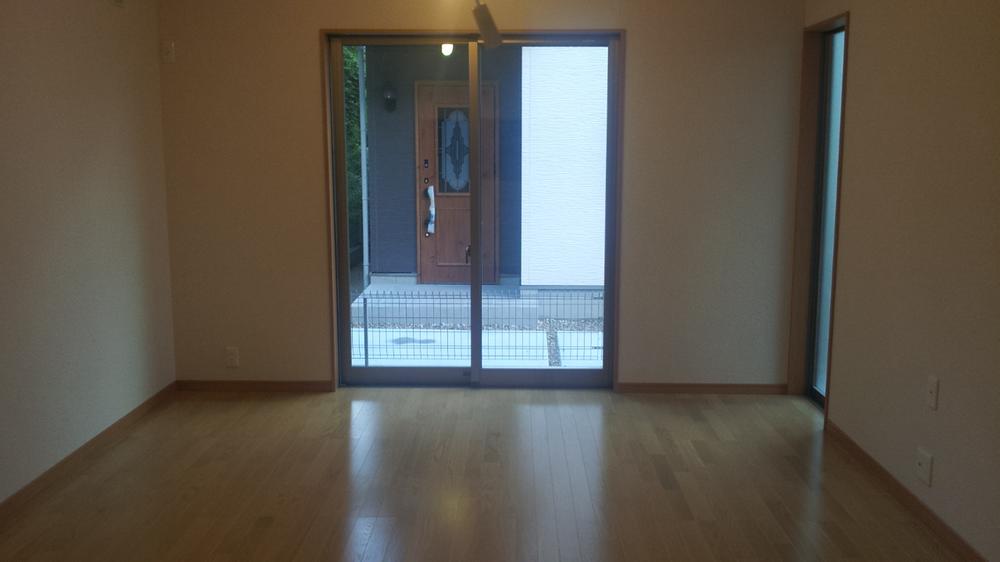 Family recreation 15.5 ~ 18 Pledge and is wide
家族憩いの場 15.5 ~ 18帖と広いです
Entrance玄関 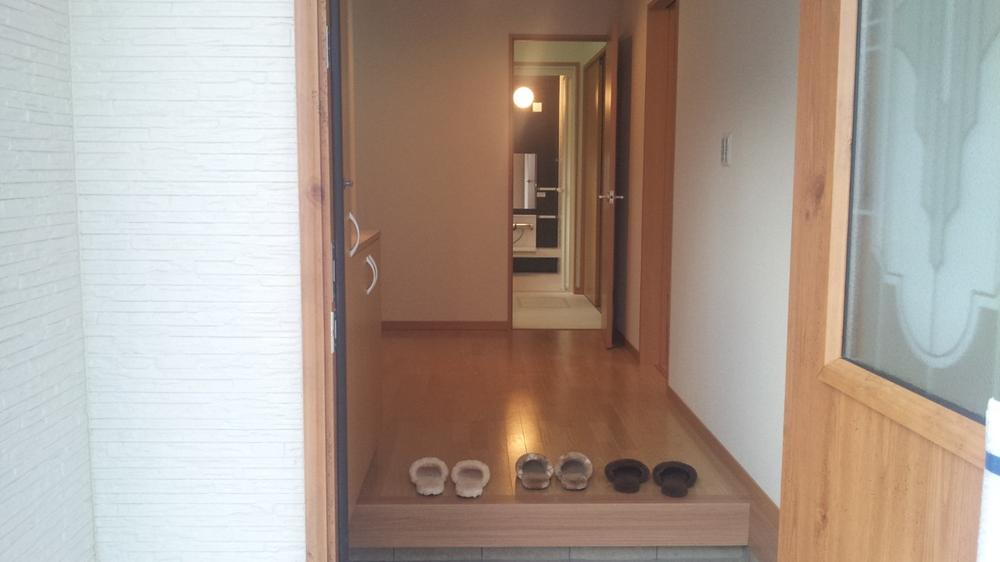 Spacious entrance Shoe storage is plenty
広々玄関 シューズ収納たっぷりです
Non-living roomリビング以外の居室 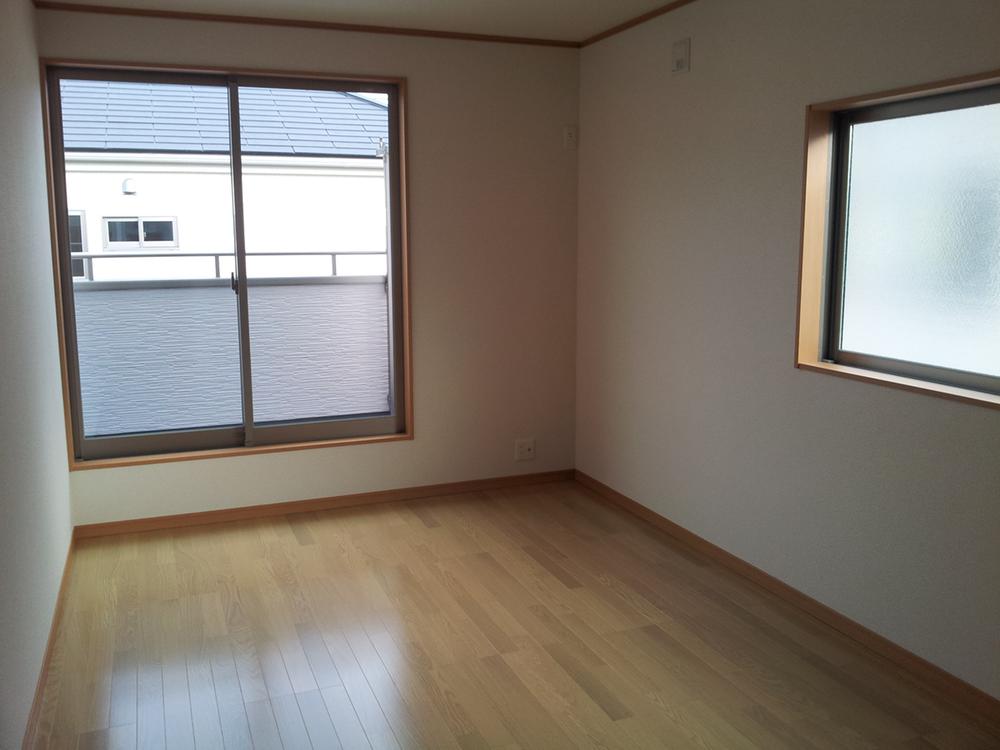 Western style room
洋室
Junior high school中学校 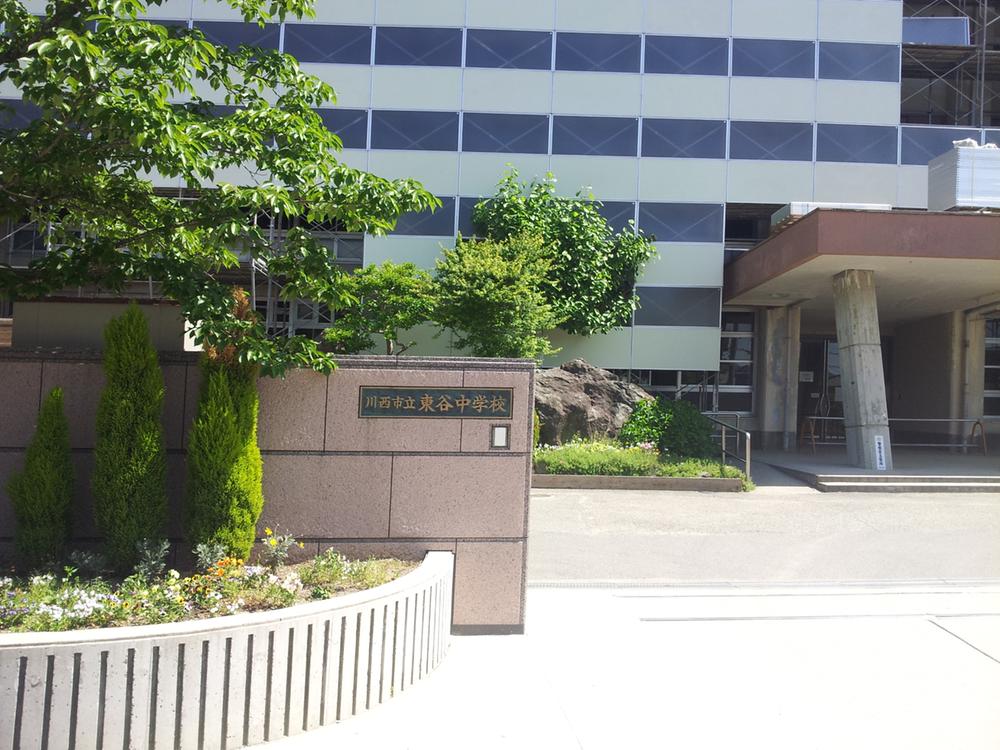 1822m to Kawanishi City Higashitani junior high school
川西市立東谷中学校まで1822m
Floor plan間取り図 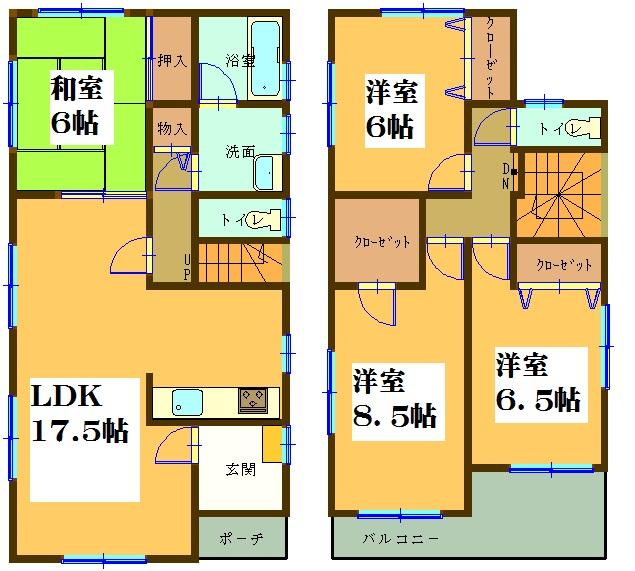 (No. 3 locations), Price 23.8 million yen, 4LDK, Land area 154.76 sq m , Building area 105.98 sq m
(3号地)、価格2380万円、4LDK、土地面積154.76m2、建物面積105.98m2
Local appearance photo現地外観写真 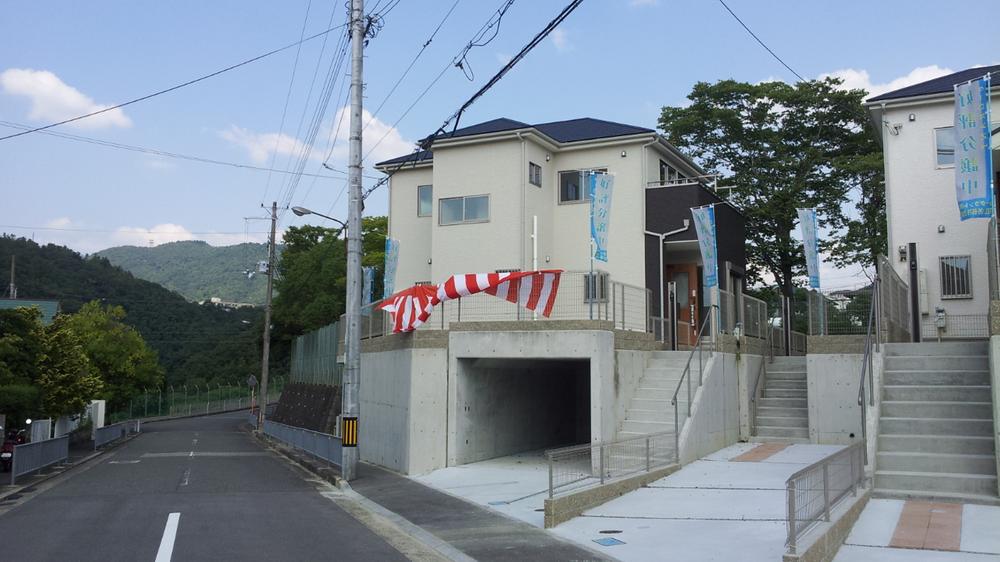 Built-in garage
ビルトインガレージ
Non-living roomリビング以外の居室 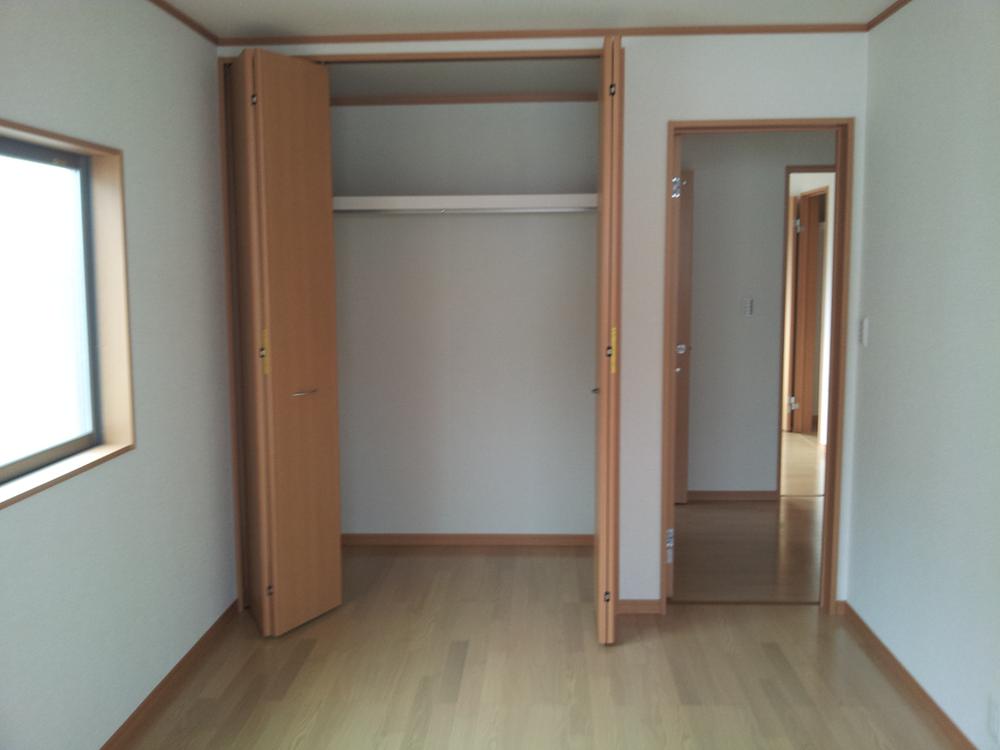 Receipt
収納
Kindergarten ・ Nursery幼稚園・保育園 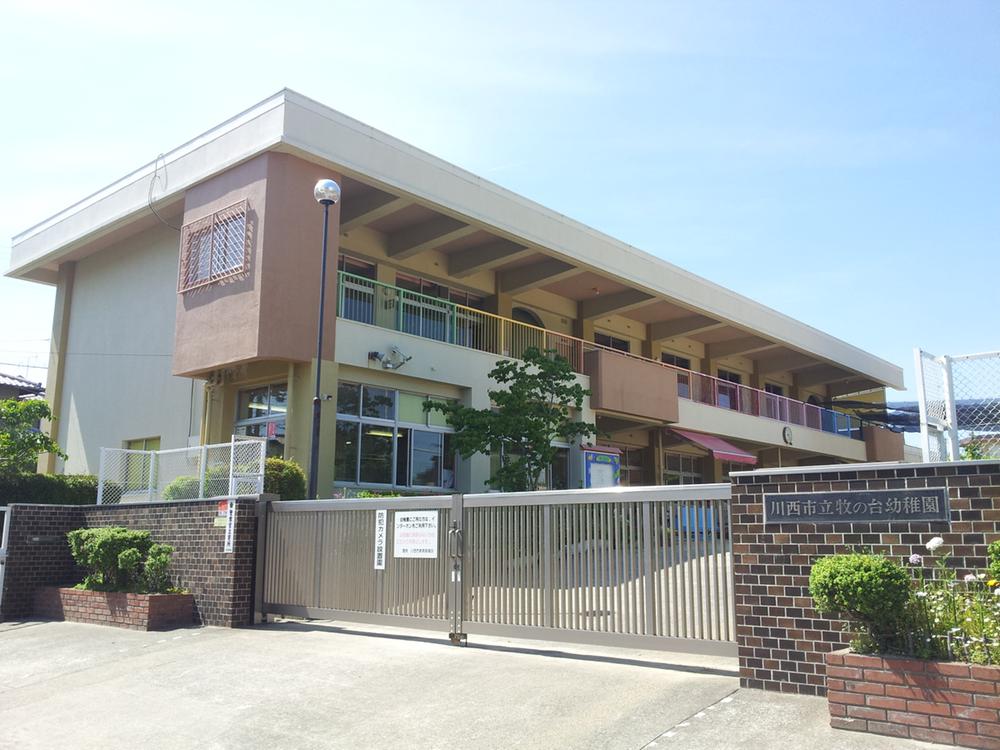 1653m to the die kindergarten of Kawanishi Tatsumaki
川西市立牧の台幼稚園まで1653m
Floor plan間取り図 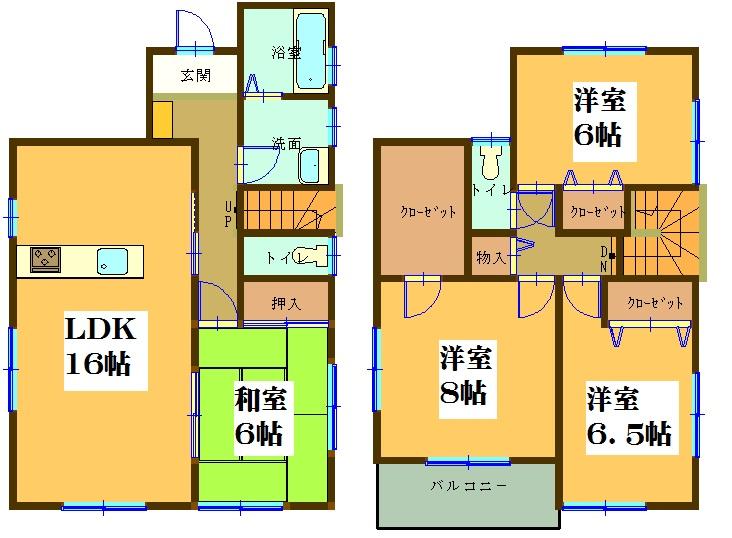 (No. 4 locations), Price 19,800,000 yen, 4LDK, Land area 166.98 sq m , Building area 104.33 sq m
(4号地)、価格1980万円、4LDK、土地面積166.98m2、建物面積104.33m2
Local appearance photo現地外観写真 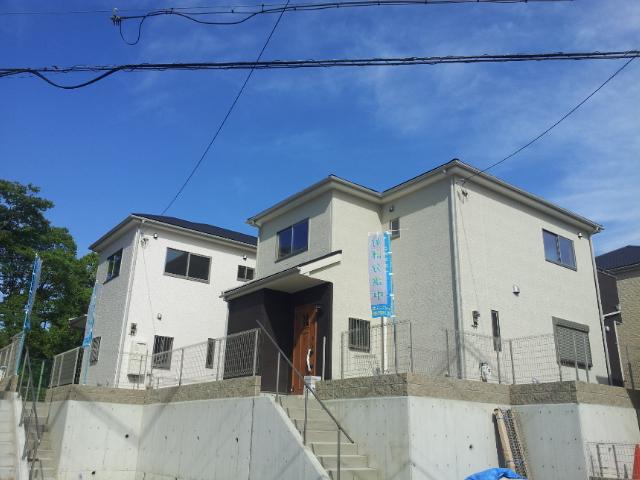 No. 4 place ・ No. 5 areas
4号地・5号地
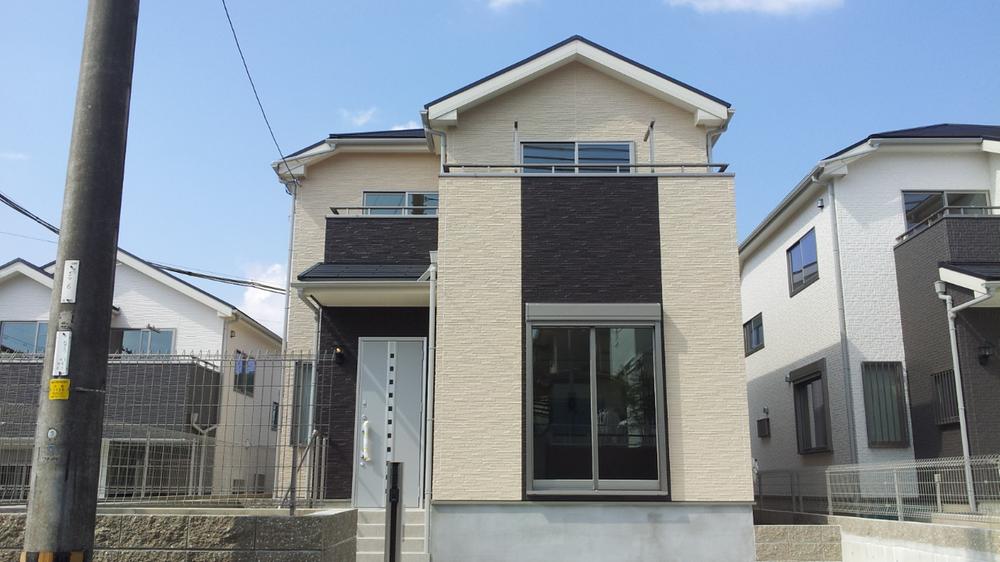 Building 2
2号棟
Location
| 






















