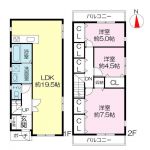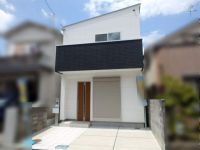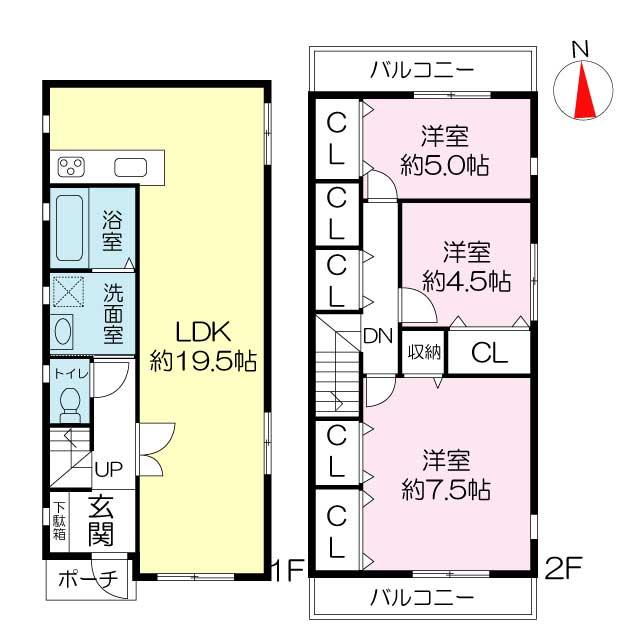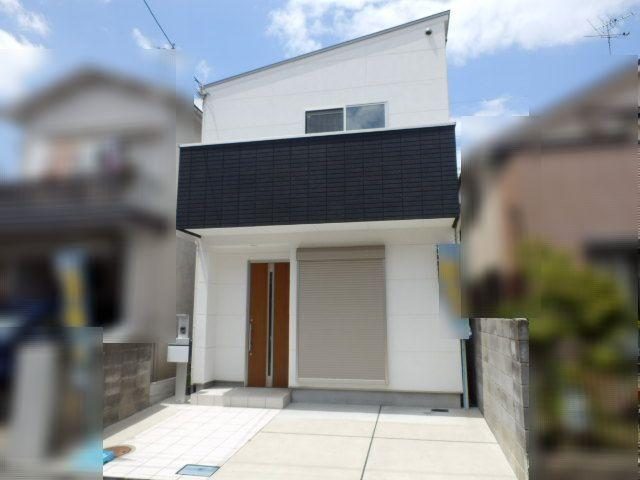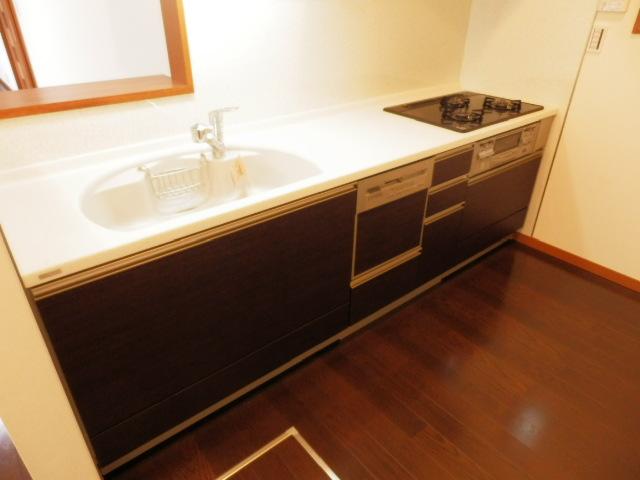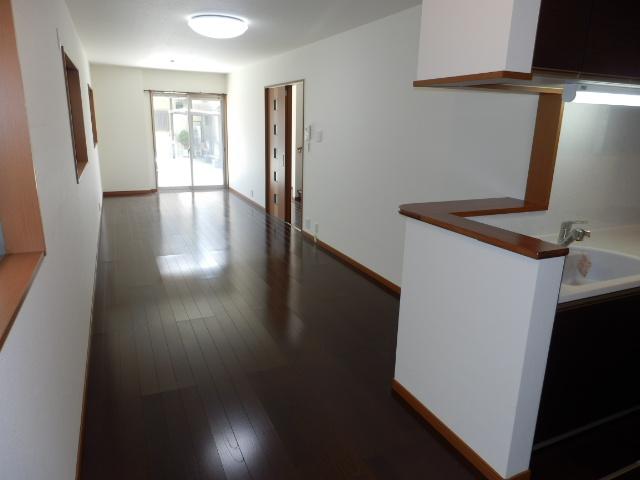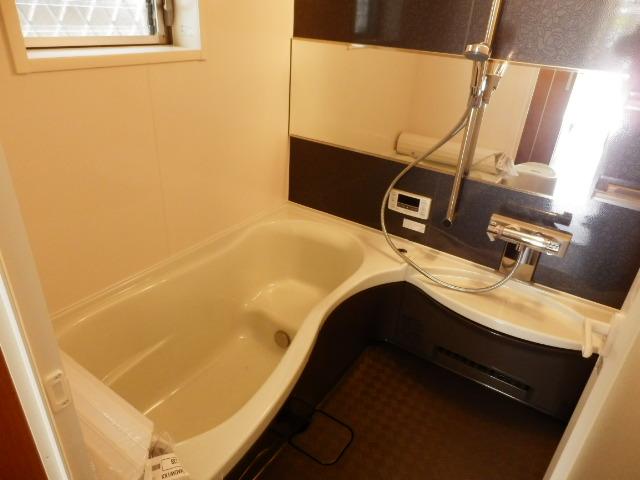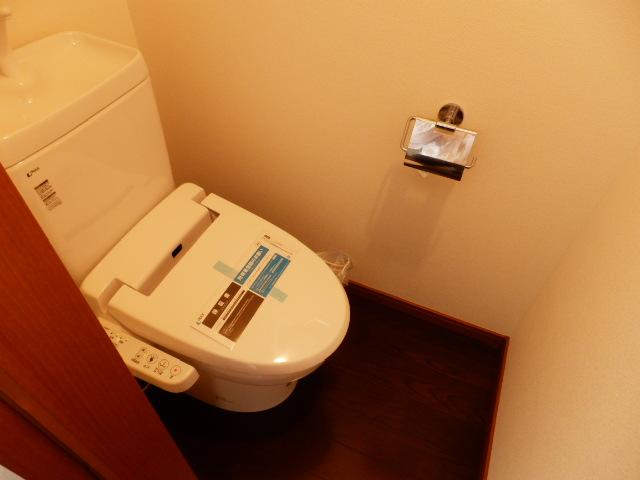|
|
Hyogo Prefecture Kawanishi
兵庫県川西市
|
|
Hankyu Takarazuka Line "Hibarigaoka Hanayashiki" walk 9 minutes
阪急宝塚線「雲雀丘花屋敷」歩9分
|
|
Siemens south road, All living room flooring, LDK18 tatami mats or more, Flat terrain, The window in the bathroom, 2-story, Facing south, City gas
南側道路面す、全居室フローリング、LDK18畳以上、平坦地、浴室に窓、2階建、南向き、都市ガス
|
|
■ Not tenants Property! August 2011 architecture! ■ Hankyu Takarazuka Line "Hibarigaoka flower Hanayashiki" station walk 9 minutes
■未入居物件!平成23年8月建築!■阪急宝塚線「雲雀丘花花屋敷」駅徒歩9分
|
Features pickup 特徴ピックアップ | | LDK18 tatami mats or more / Facing south / Siemens south road / 2-story / The window in the bathroom / All living room flooring / City gas / Flat terrain LDK18畳以上 /南向き /南側道路面す /2階建 /浴室に窓 /全居室フローリング /都市ガス /平坦地 |
Price 価格 | | 27.5 million yen 2750万円 |
Floor plan 間取り | | 3LDK 3LDK |
Units sold 販売戸数 | | 1 units 1戸 |
Total units 総戸数 | | 1 units 1戸 |
Land area 土地面積 | | 80.52 sq m (registration) 80.52m2(登記) |
Building area 建物面積 | | 90.31 sq m (registration) 90.31m2(登記) |
Driveway burden-road 私道負担・道路 | | Nothing, South 5.4m width (contact the road width 5.5m) 無、南5.4m幅(接道幅5.5m) |
Completion date 完成時期(築年月) | | August 2011 2011年8月 |
Address 住所 | | Hyogo Prefecture Kawanishi Minamihanayashiki 4 兵庫県川西市南花屋敷4 |
Traffic 交通 | | Hankyu Takarazuka Line "Hibarigaoka Hanayashiki" walk 9 minutes 阪急宝塚線「雲雀丘花屋敷」歩9分
|
Person in charge 担当者より | | Person in charge of real-estate and building Ueda Shinji industry experience: 17 years Hankyu "purchase" or "your sale" of real estate in the housing Plaza Kawanishi, of course, "Tax consultation" of the "reform", including the free (reservation), etc., We will respond to the diverse needs of customers. Please feel free to contact us. 担当者宅建上田 慎治業界経験:17年阪急ハウジングプラザ川西では不動産の「ご購入」や「ご売却」はもちろん、「リフォーム」をはじめ無料の「税務相談」(予約制)など、お客様の多様なニーズにお応えいたします。お気軽にお問い合わせください。 |
Contact お問い合せ先 | | TEL: 0800-603-1623 [Toll free] mobile phone ・ Also available from PHS
Caller ID is not notified
Please contact the "saw SUUMO (Sumo)"
If it does not lead, If the real estate company TEL:0800-603-1623【通話料無料】携帯電話・PHSからもご利用いただけます
発信者番号は通知されません
「SUUMO(スーモ)を見た」と問い合わせください
つながらない方、不動産会社の方は
|
Building coverage, floor area ratio 建ぺい率・容積率 | | 60% ・ 200% 60%・200% |
Time residents 入居時期 | | Consultation 相談 |
Land of the right form 土地の権利形態 | | Ownership 所有権 |
Structure and method of construction 構造・工法 | | Wooden 2-story 木造2階建 |
Use district 用途地域 | | One middle and high 1種中高 |
Overview and notices その他概要・特記事項 | | Contact: Ueda Shinji, Facilities: Public Water Supply, This sewage, City gas, Parking: car space 担当者:上田 慎治、設備:公営水道、本下水、都市ガス、駐車場:カースペース |
Company profile 会社概要 | | <Mediation> Minister of Land, Infrastructure and Transport (14) No. 000395 Hankyu Realty Co., Hankyu housing Plaza Kawanishi Yubinbango666-0033 Hyogo Prefecture Kawanishi Sakaemachi 20-1 <仲介>国土交通大臣(14)第000395号阪急不動産(株)阪急ハウジングプラザ川西〒666-0033 兵庫県川西市栄町20-1 |
