New Homes » Kansai » Hyogo Prefecture » Kawanishi
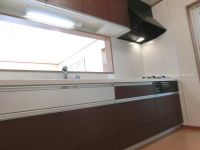 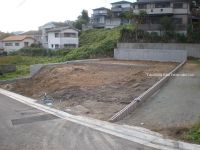
| | Hyogo Prefecture Kawanishi 兵庫県川西市 |
| Nose Electric Railway Myokensen "Tsuzumigataki" walk 12 minutes 能勢電鉄妙見線「鼓滝」歩12分 |
| ■ [Tsuzumigataki Station] It started all 2 subdivisions to nearly flat access to ■ About 40 minutes of access from Tsuzumigataki Station to Osaka Station ■ Parking space three pets in site 60 square meters or more ■ Gardening can be enjoyed. ■【鼓滝駅】までほぼフラットなアクセスに全2区画分譲開始しました■鼓滝駅から大阪駅まで約40分のアクセス■敷地60坪以上で駐車スペース3台可■ガーデニングが楽しめます。 |
| ◆ Outer wall power board adopted ◆ Artificial marble top system Kitchen adopted ◆ Bathroom with heating dryer ◆ Shampoo dresser ◆ Bidet ◆ Wide balcony ◆外壁パワーボード採用◆人造大理石トップシステムキッチン採用◆浴室暖房乾燥機付◆シャンプードレッサー◆ウォシュレット◆ワイドバルコニー |
Features pickup 特徴ピックアップ | | Parking three or more possible / Land 50 square meters or more / LDK18 tatami mats or more / System kitchen / Bathroom Dryer / Yang per good / All room storage / A quiet residential area / Japanese-style room / Washbasin with shower / Face-to-face kitchen / Wide balcony / Toilet 2 places / Bathroom 1 tsubo or more / 2-story / South balcony / Double-glazing / Zenshitsuminami direction / Warm water washing toilet seat / Nantei / Underfloor Storage / The window in the bathroom / TV monitor interphone / Ventilation good / All room 6 tatami mats or more / Water filter 駐車3台以上可 /土地50坪以上 /LDK18畳以上 /システムキッチン /浴室乾燥機 /陽当り良好 /全居室収納 /閑静な住宅地 /和室 /シャワー付洗面台 /対面式キッチン /ワイドバルコニー /トイレ2ヶ所 /浴室1坪以上 /2階建 /南面バルコニー /複層ガラス /全室南向き /温水洗浄便座 /南庭 /床下収納 /浴室に窓 /TVモニタ付インターホン /通風良好 /全居室6畳以上 /浄水器 | Price 価格 | | 27,800,000 yen 2780万円 | Floor plan 間取り | | 4LDK 4LDK | Units sold 販売戸数 | | 1 units 1戸 | Land area 土地面積 | | 204.66 sq m (61.90 tsubo) (Registration) 204.66m2(61.90坪)(登記) | Building area 建物面積 | | 102.67 sq m (31.05 tsubo) (measured) 102.67m2(31.05坪)(実測) | Driveway burden-road 私道負担・道路 | | Nothing, East 4m width (contact the road width 16m) 無、東4m幅(接道幅16m) | Completion date 完成時期(築年月) | | March 2014 2014年3月 | Address 住所 | | Hyogo Prefecture Kawanishi Tsutsumigataki 3 兵庫県川西市鼓が滝3 | Traffic 交通 | | Nose Electric Railway Myokensen "Tsuzumigataki" walk 12 minutes 能勢電鉄妙見線「鼓滝」歩12分
| Related links 関連リンク | | [Related Sites of this company] 【この会社の関連サイト】 | Contact お問い合せ先 | | TEL: 0800-603-7317 [Toll free] mobile phone ・ Also available from PHS
Caller ID is not notified
Please contact the "saw SUUMO (Sumo)"
If it does not lead, If the real estate company TEL:0800-603-7317【通話料無料】携帯電話・PHSからもご利用いただけます
発信者番号は通知されません
「SUUMO(スーモ)を見た」と問い合わせください
つながらない方、不動産会社の方は
| Building coverage, floor area ratio 建ぺい率・容積率 | | Fifty percent ・ Hundred percent 50%・100% | Time residents 入居時期 | | March 2014 schedule 2014年3月予定 | Land of the right form 土地の権利形態 | | Ownership 所有権 | Structure and method of construction 構造・工法 | | Wooden 2-story 木造2階建 | Use district 用途地域 | | One low-rise 1種低層 | Overview and notices その他概要・特記事項 | | Facilities: Public Water Supply, This sewage, Building confirmation number: No. Trust 13-2454, Parking: car space 設備:公営水道、本下水、建築確認番号:第トラスト13-2454号、駐車場:カースペース | Company profile 会社概要 | | <Mediation> Governor of Hyogo Prefecture (2) the first 300,254 No. Takashima Real Estate Sales Co., Ltd. Yubinbango665-0033 Takarazuka, Hyogo Isoshi 3-14-29 <仲介>兵庫県知事(2)第300254号高島不動産販売(株)〒665-0033 兵庫県宝塚市伊孑志3-14-29 |
Same specifications photo (kitchen)同仕様写真(キッチン) 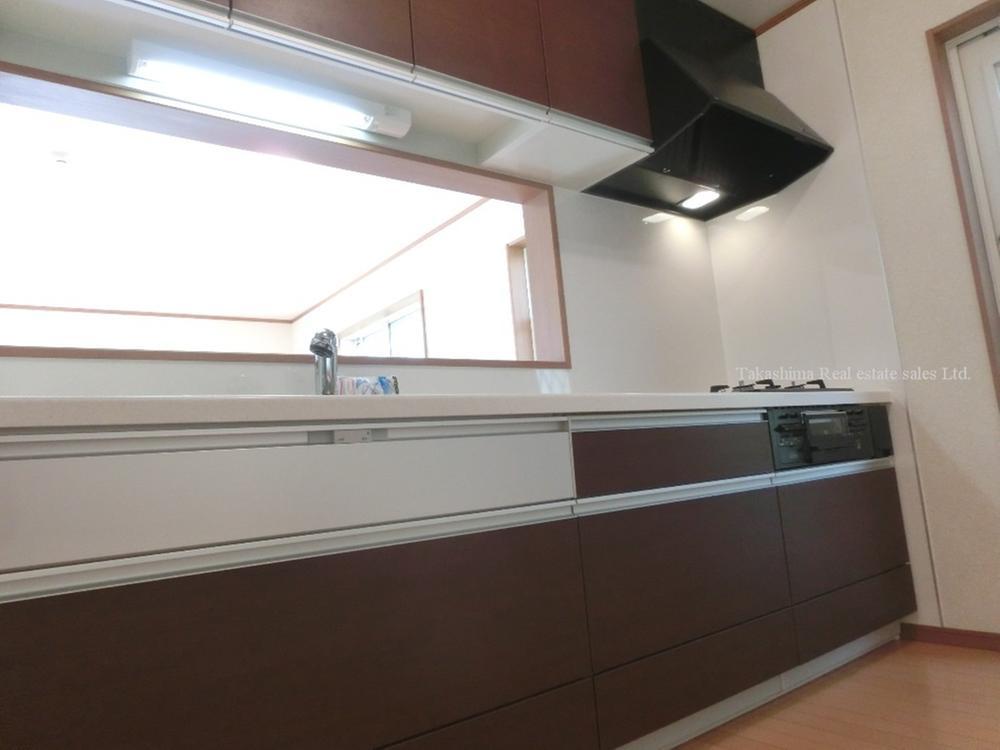 Popular counter kitchen
人気のカウンターキッチン
Local photos, including front road前面道路含む現地写真 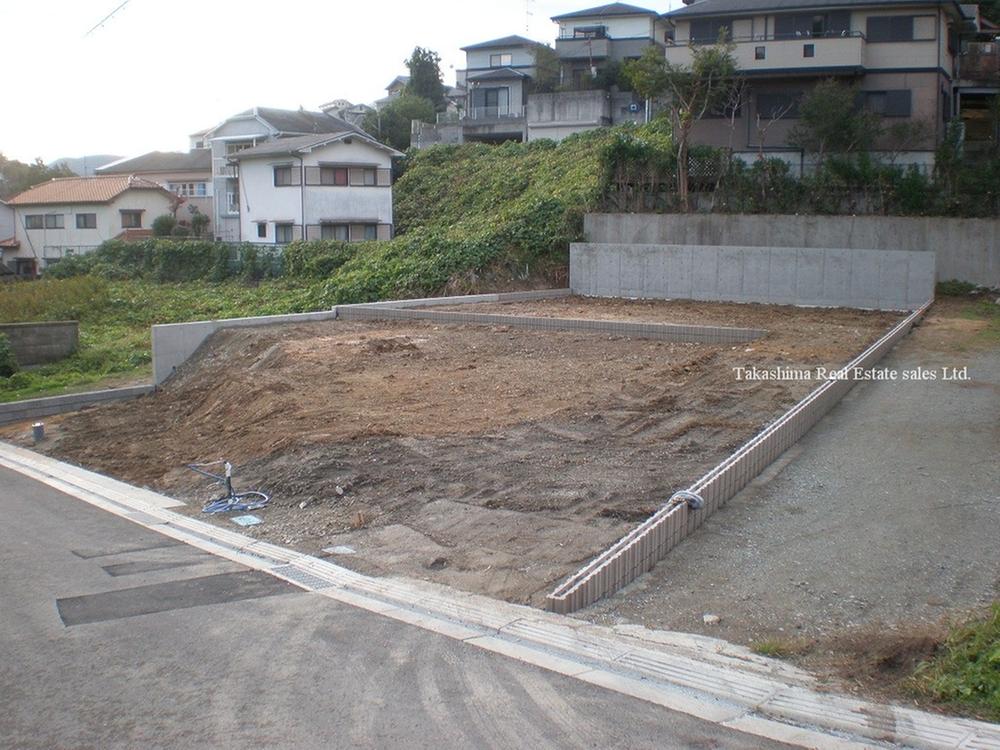 It started all 2 subdivisions. Soon building construction plan.
全2区画分譲開始しました。まもなく建物着工予定です。
Same specifications photos (appearance)同仕様写真(外観) ![Same specifications photos (appearance). Appearance is an image. [Example of construction]](/images/hyogo/kawanishi/1d55690005.jpg) Appearance is an image. [Example of construction]
外観イメージです。
【施工例】
Floor plan間取り図 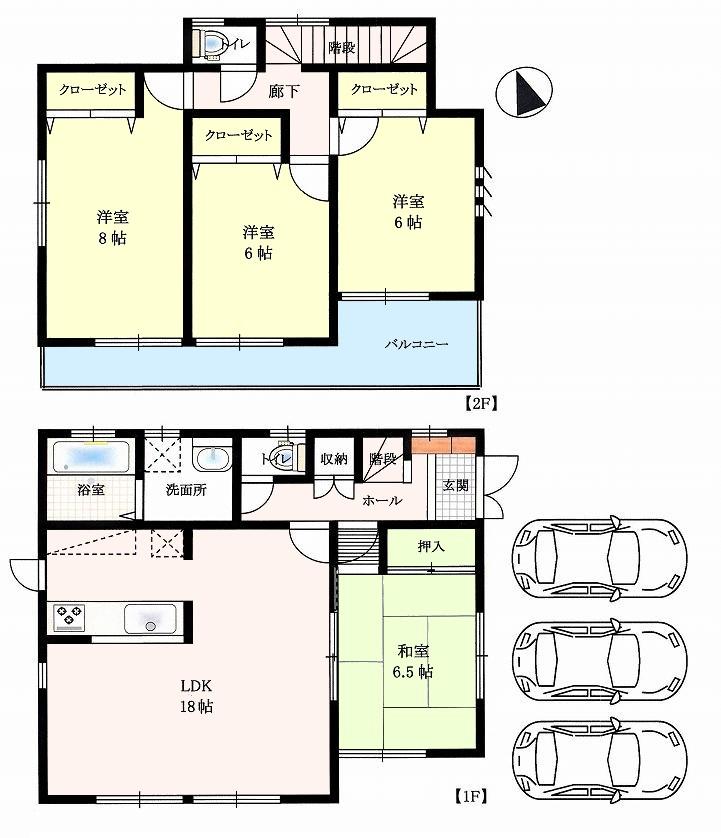 27,800,000 yen, 4LDK, Land area 204.66 sq m , Building area 102.67 sq m LDK18 Pledge ・ Counter kitchen adopted.
2780万円、4LDK、土地面積204.66m2、建物面積102.67m2 LDK18帖・カウンターキッチン採用です。
Rendering (appearance)完成予想図(外観) 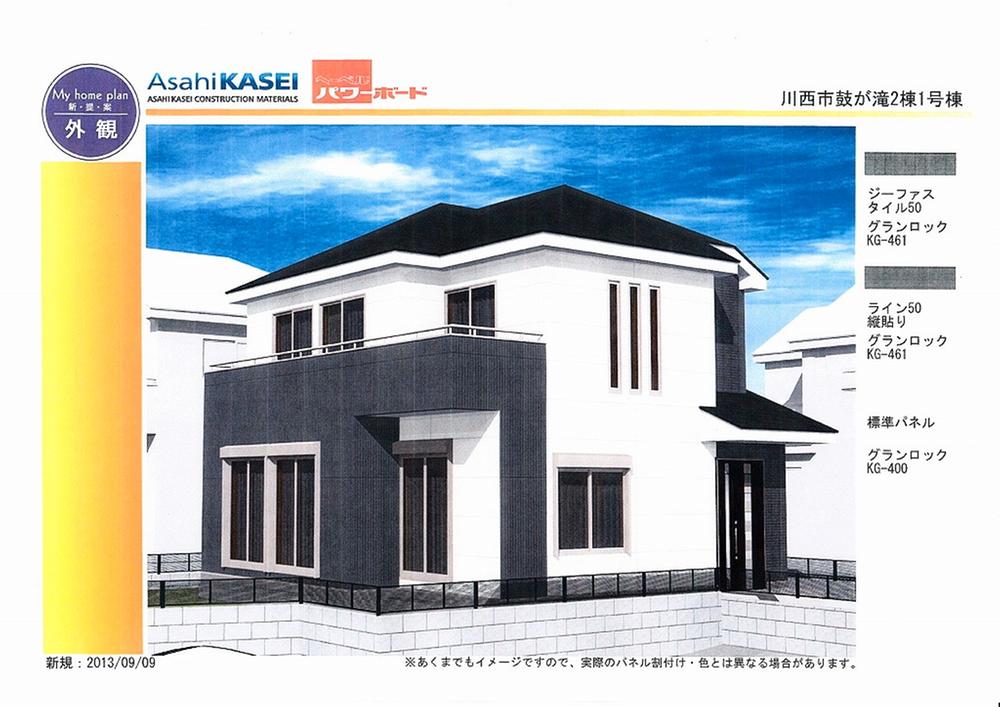 Rendering perspective drawings
完成予想パース図
Same specifications photos (living)同仕様写真(リビング) ![Same specifications photos (living). Counter Kitchen ・ LDK [Example of construction]](/images/hyogo/kawanishi/1d55690008.jpg) Counter Kitchen ・ LDK [Example of construction]
カウンターキッチン・LDK
【施工例】
Same specifications photo (bathroom)同仕様写真(浴室) ![Same specifications photo (bathroom). 1616 is a system bus with a bathroom dryer of size. [Example of construction]](/images/hyogo/kawanishi/1d55690011.jpg) 1616 is a system bus with a bathroom dryer of size. [Example of construction]
1616サイズの浴室乾燥機付システムバスです。【施工例】
Kitchenキッチン ![Kitchen. It is man-made marble top system Kitchen. It is with a water purifier. [Example of construction]](/images/hyogo/kawanishi/1d55690006.jpg) It is man-made marble top system Kitchen. It is with a water purifier. [Example of construction]
人造大理石トップシステムキッチンです。浄水器付です。【施工例】
Entrance玄関 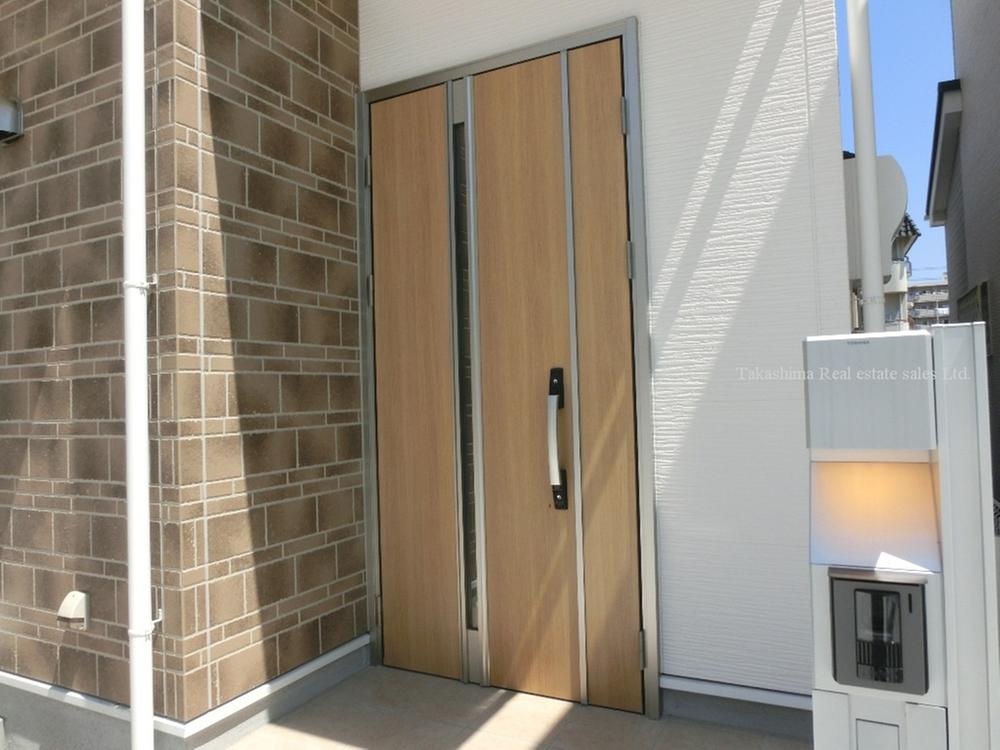 Entrance door ・ Function gatepost
玄関ドア・機能門柱
Wash basin, toilet洗面台・洗面所 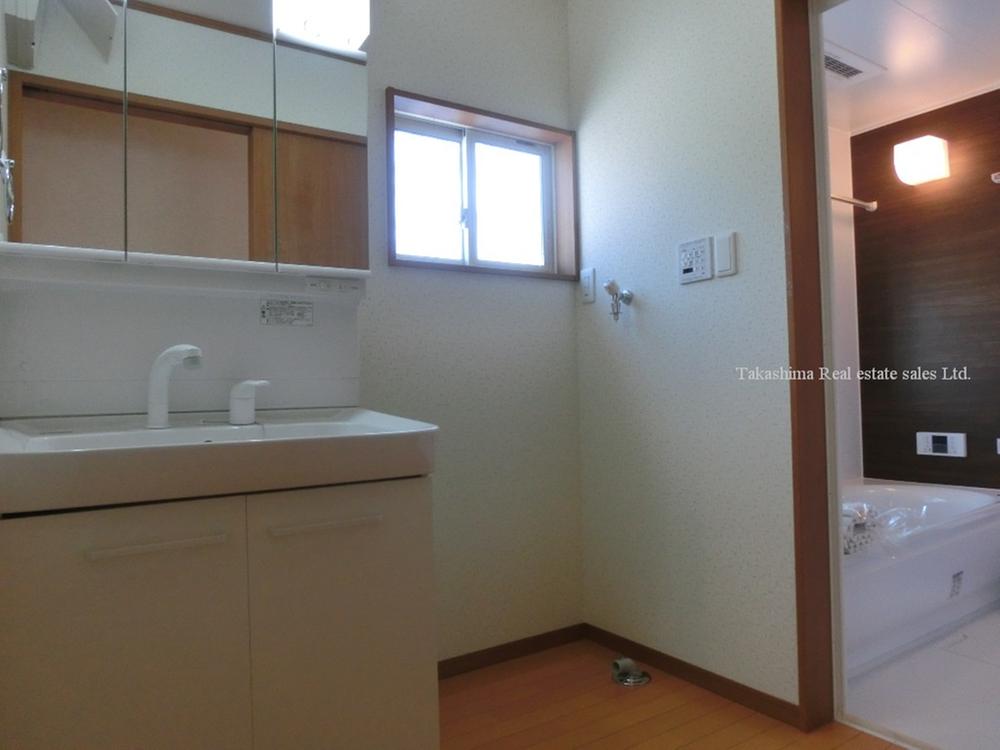 Wash ・ Dressing room
洗面・脱衣所
Toiletトイレ 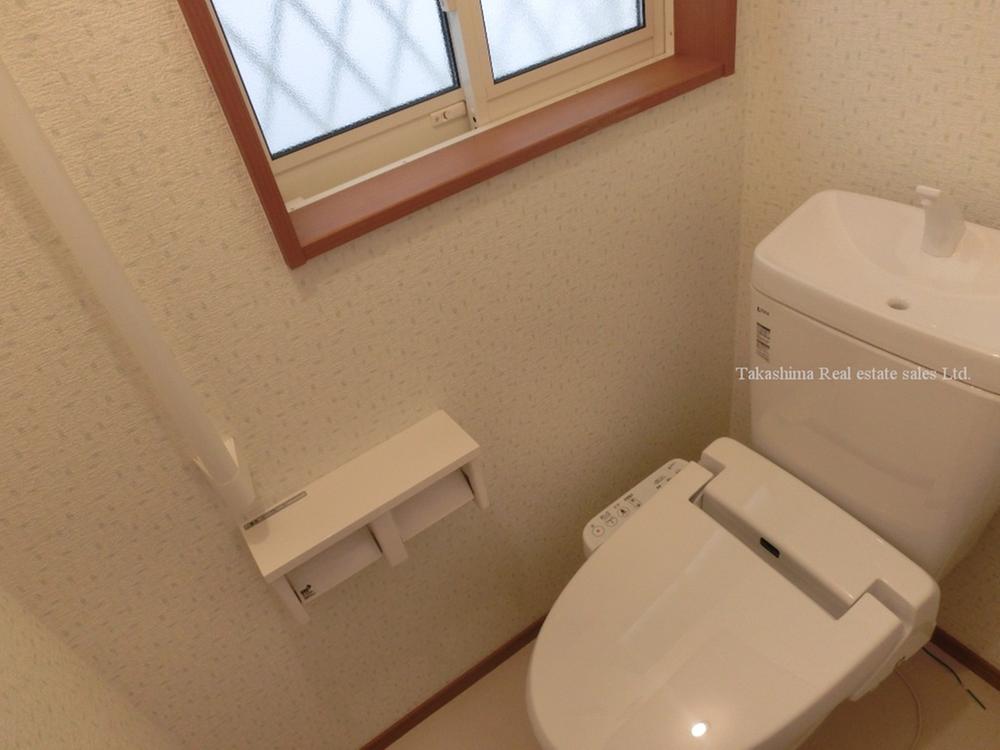 Washlet toilet
ウォシュレット付トイレ
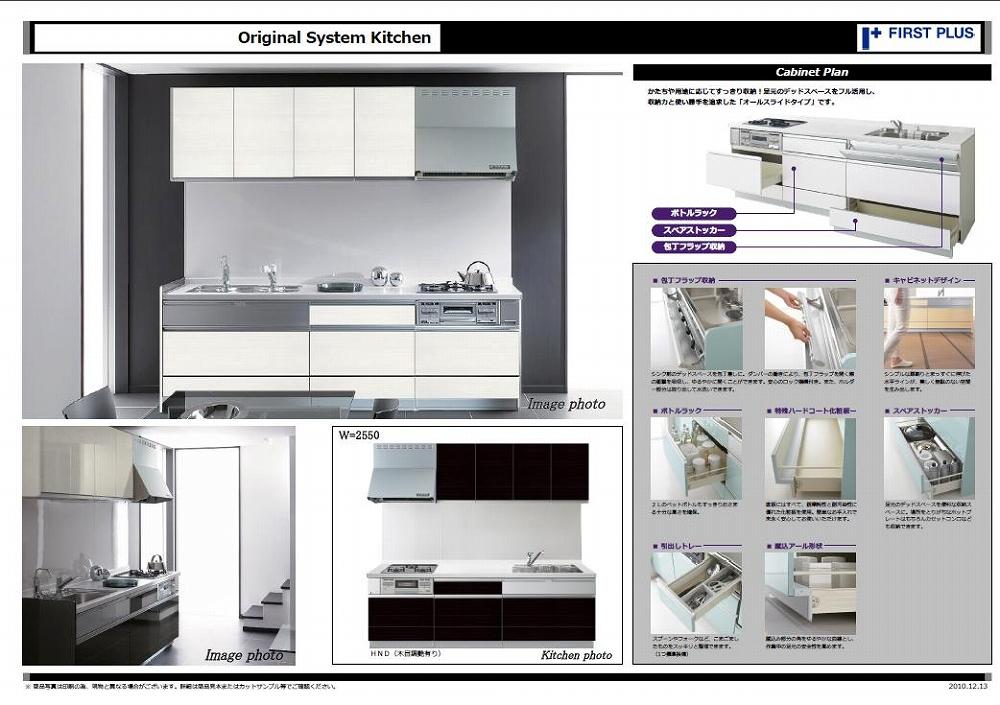 Other Equipment
その他設備
Balconyバルコニー 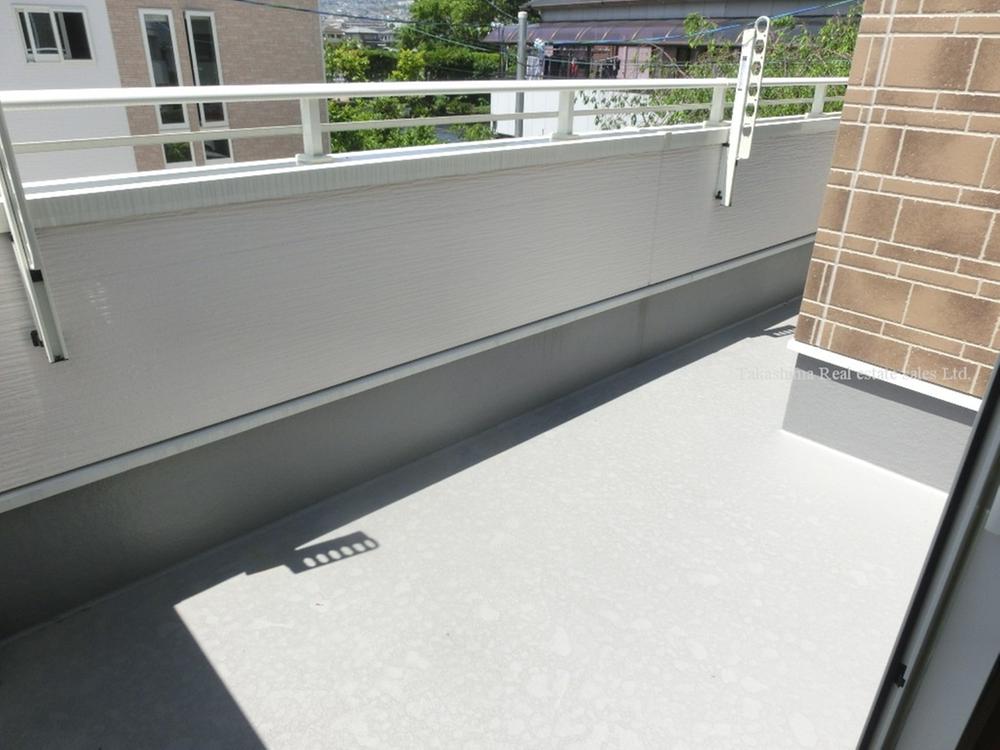 Wide balcony adoption.
ワイドバルコニー採用です。
Same specifications photos (Other introspection)同仕様写真(その他内観) 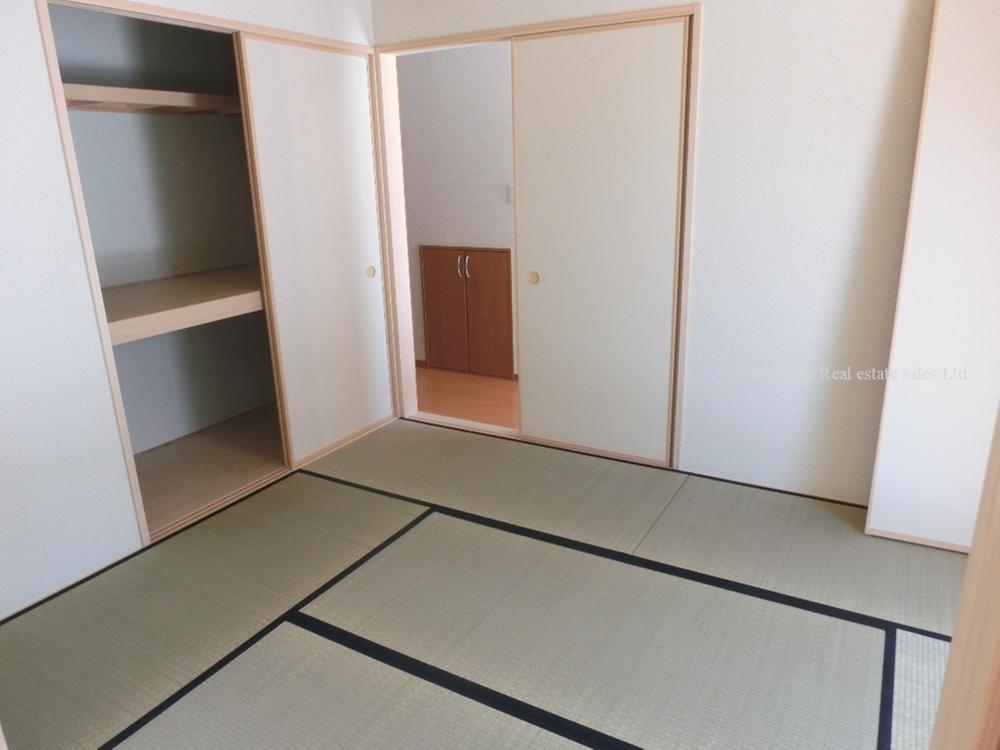 Japanese-style room 6.5 quires, There is also a closet.
和室6.5帖、押入れもあります。
Otherその他 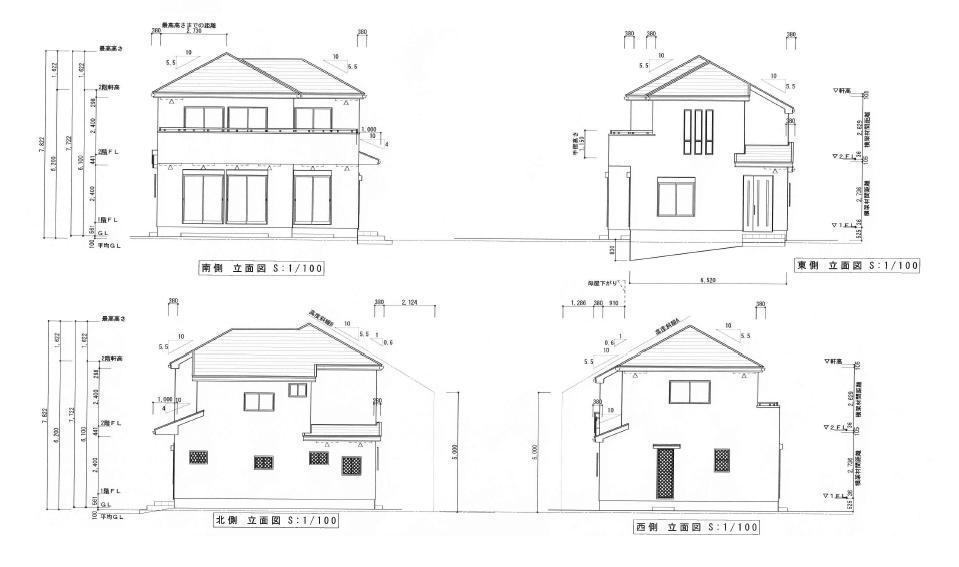 Elevation
立面図
Rendering (appearance)完成予想図(外観) 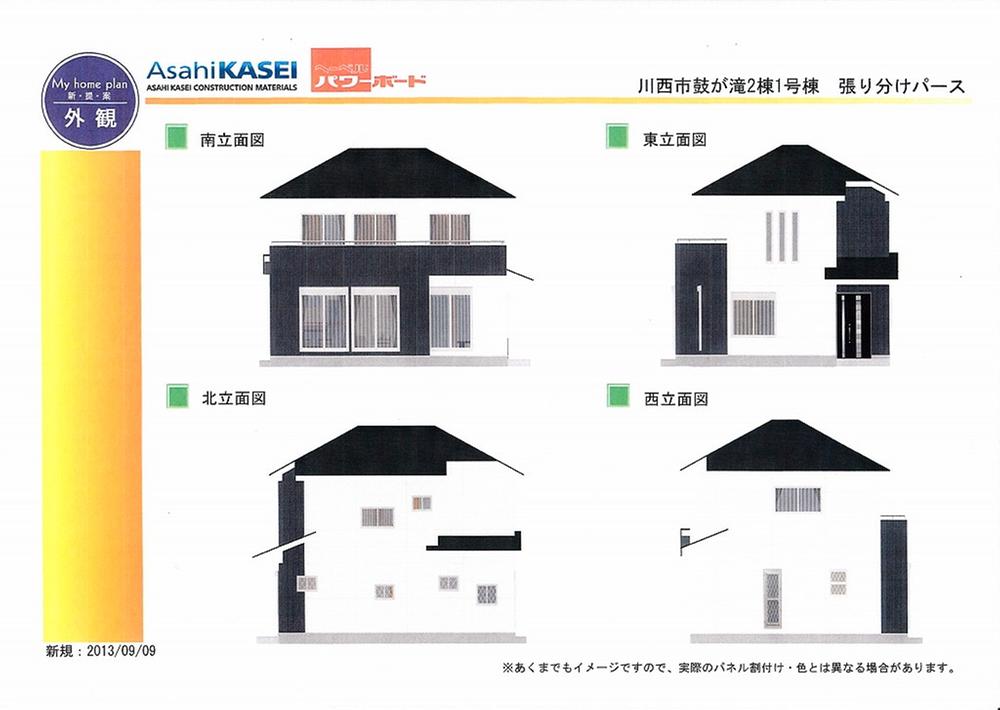 Rendering elevational view
完成予想立面図
Same specifications photos (living)同仕様写真(リビング) 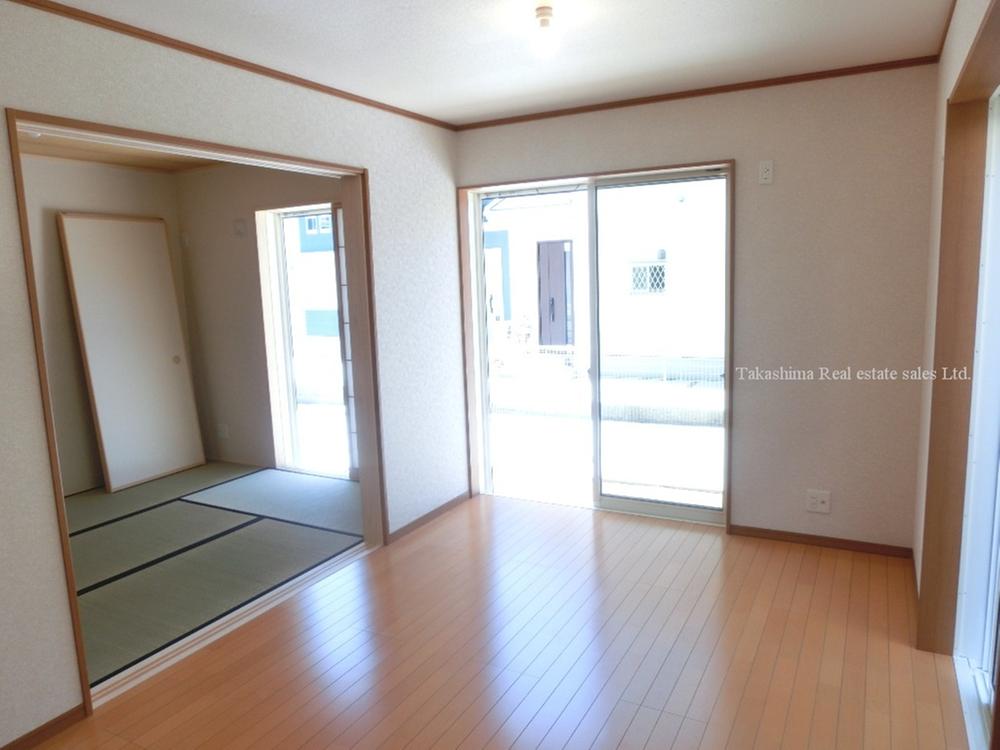 It is Tsuzukiai of living and Japanese-style room.
リビングと和室の続き間です。
Kitchenキッチン 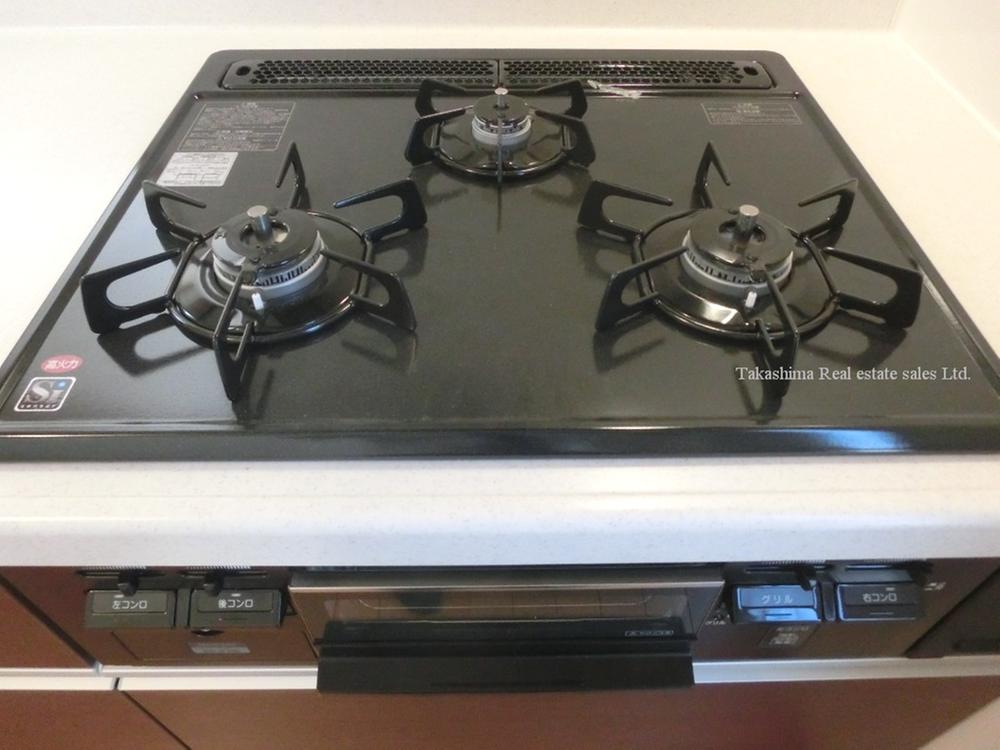 Glass top stove adopted
ガラストップコンロ採用
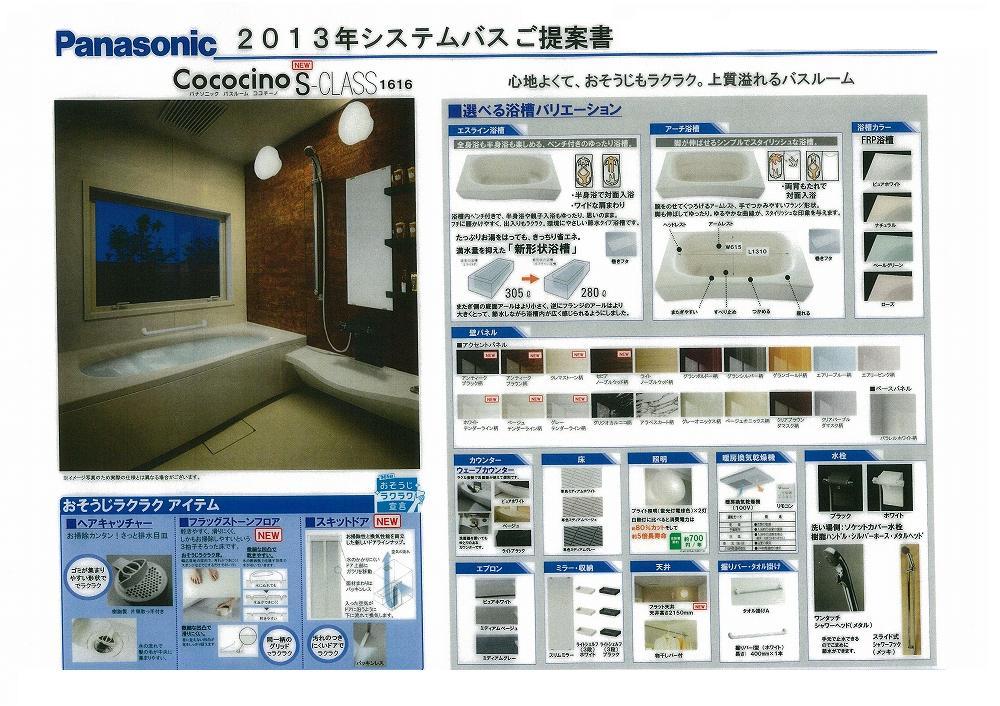 Other Equipment
その他設備
Same specifications photos (Other introspection)同仕様写真(その他内観) 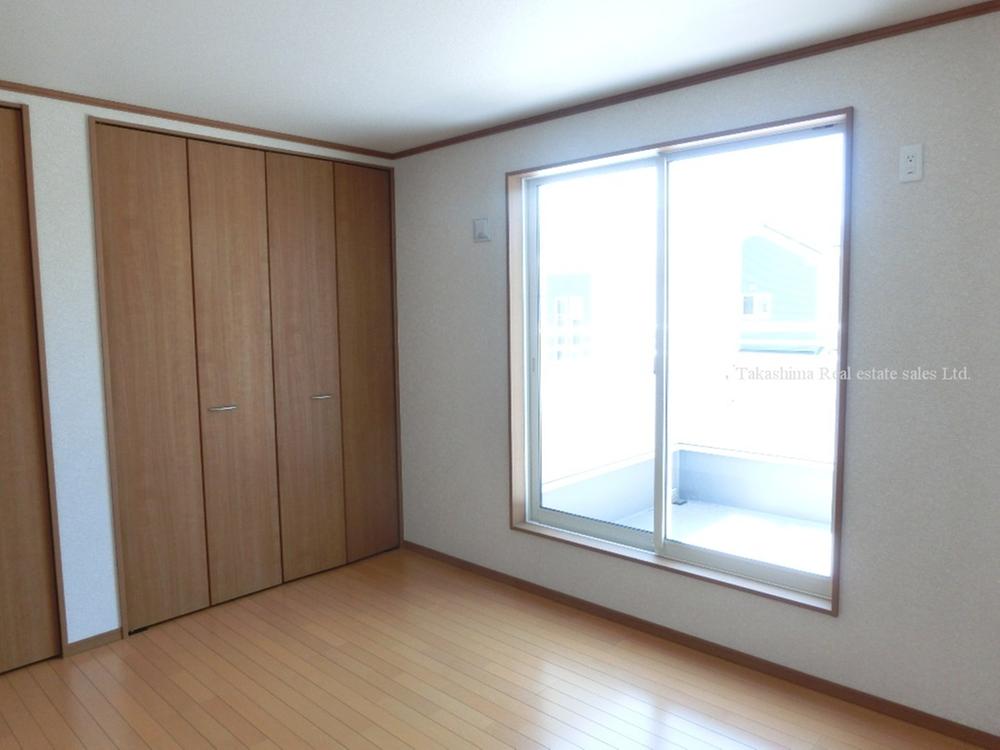 2 Kaiyoshitsu
2階洋室
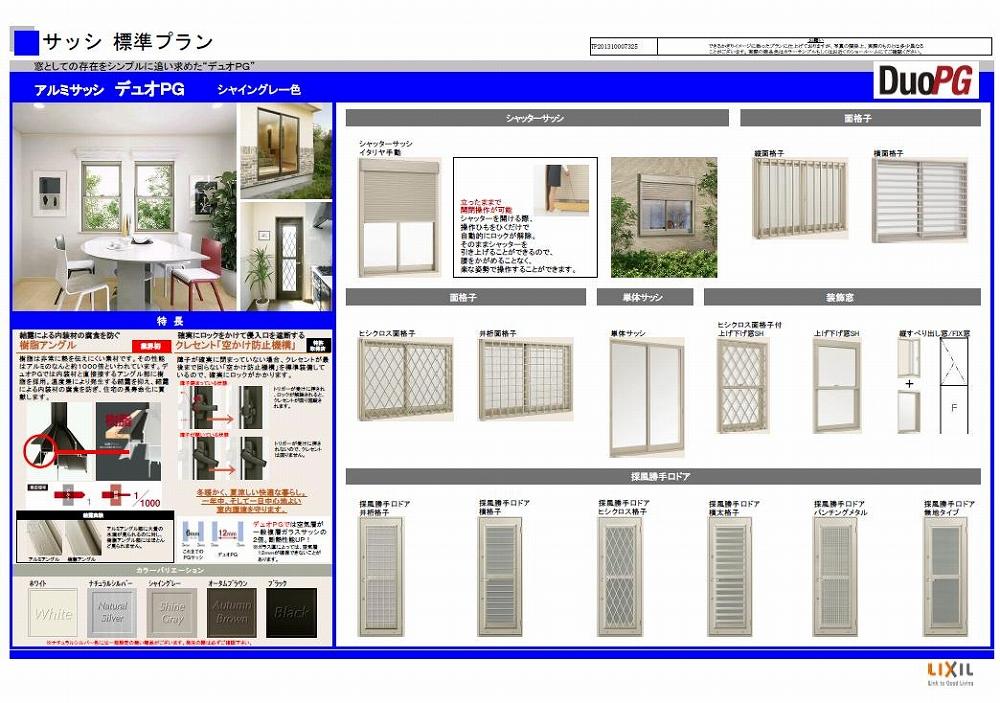 Other Equipment
その他設備
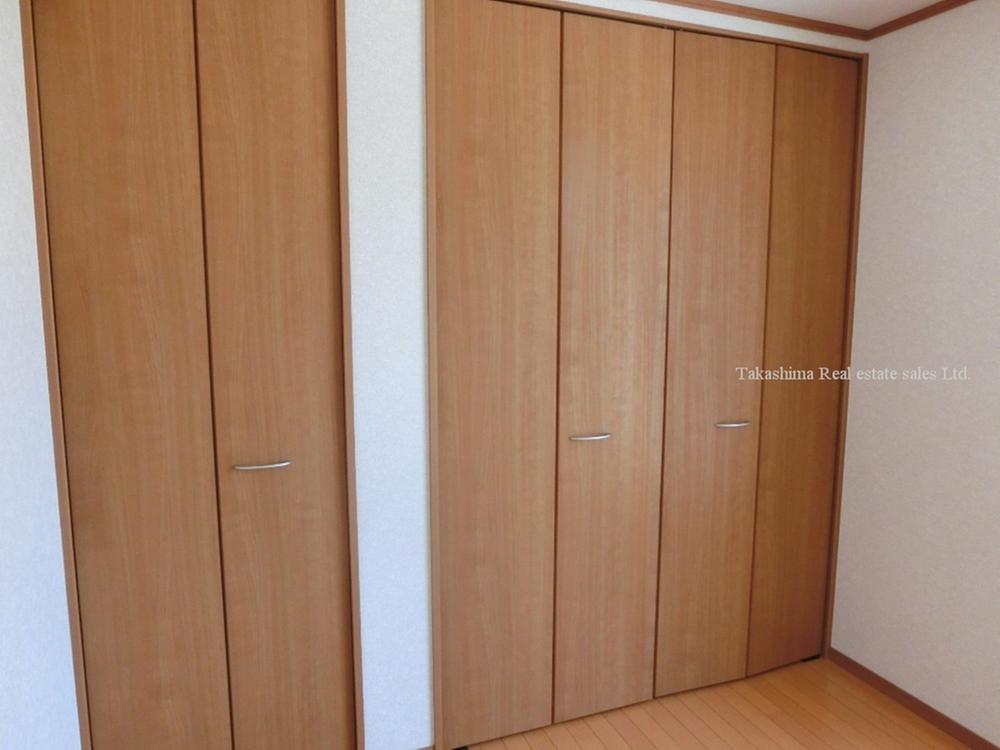 There are all rooms housed.
全室収納あります。
Location
| 



![Same specifications photos (appearance). Appearance is an image. [Example of construction]](/images/hyogo/kawanishi/1d55690005.jpg)


![Same specifications photos (living). Counter Kitchen ・ LDK [Example of construction]](/images/hyogo/kawanishi/1d55690008.jpg)
![Same specifications photo (bathroom). 1616 is a system bus with a bathroom dryer of size. [Example of construction]](/images/hyogo/kawanishi/1d55690011.jpg)
![Kitchen. It is man-made marble top system Kitchen. It is with a water purifier. [Example of construction]](/images/hyogo/kawanishi/1d55690006.jpg)













