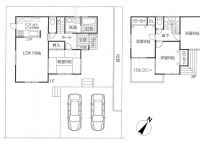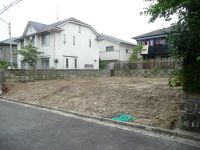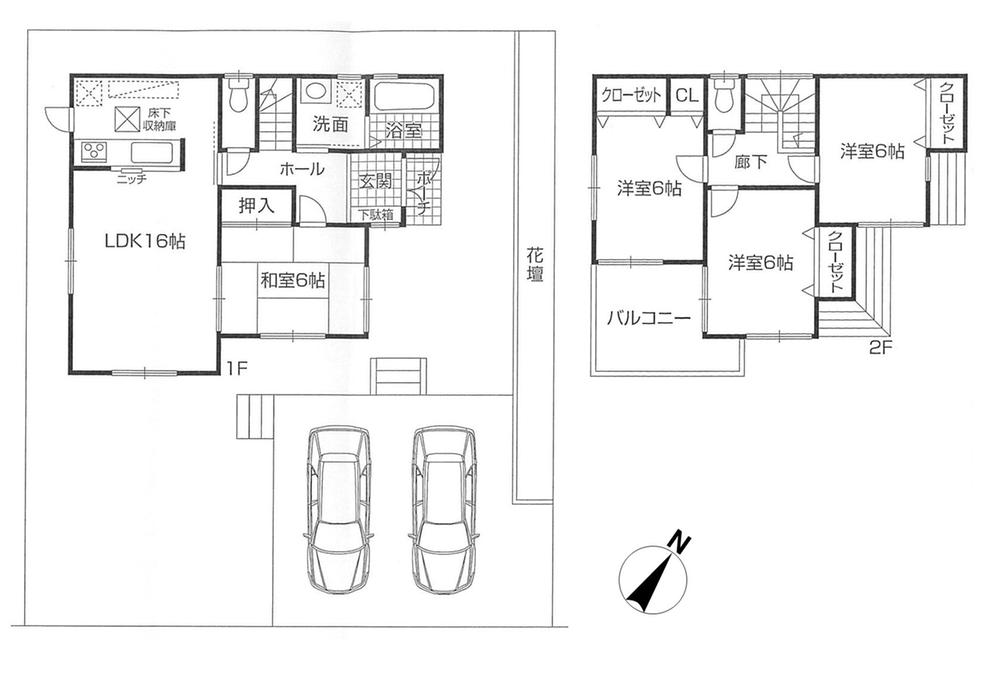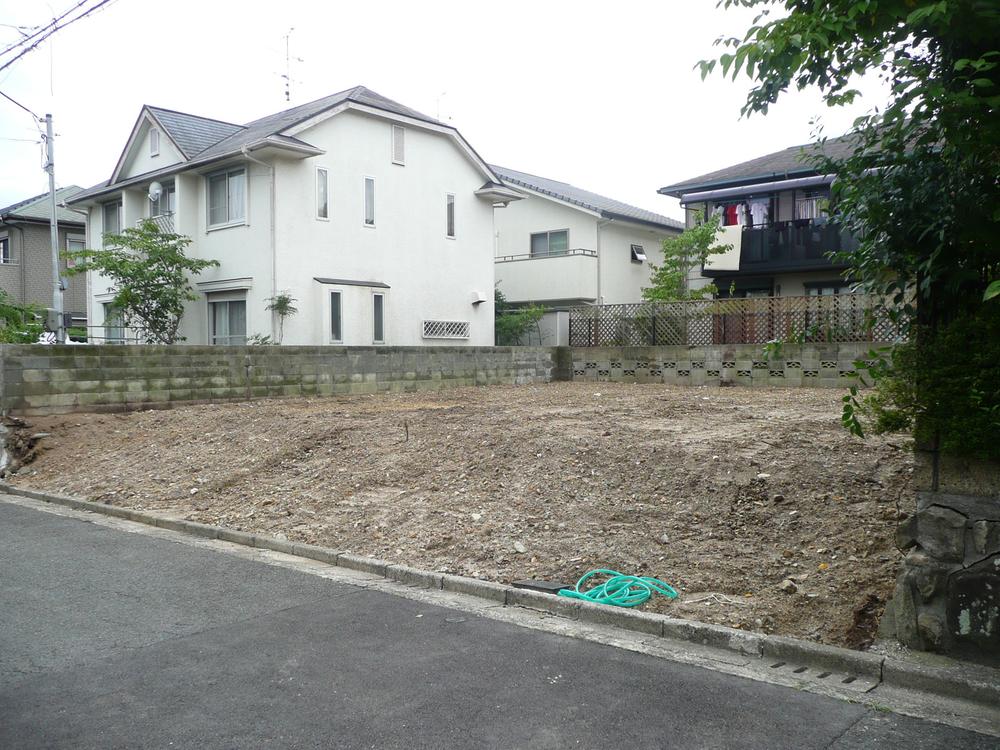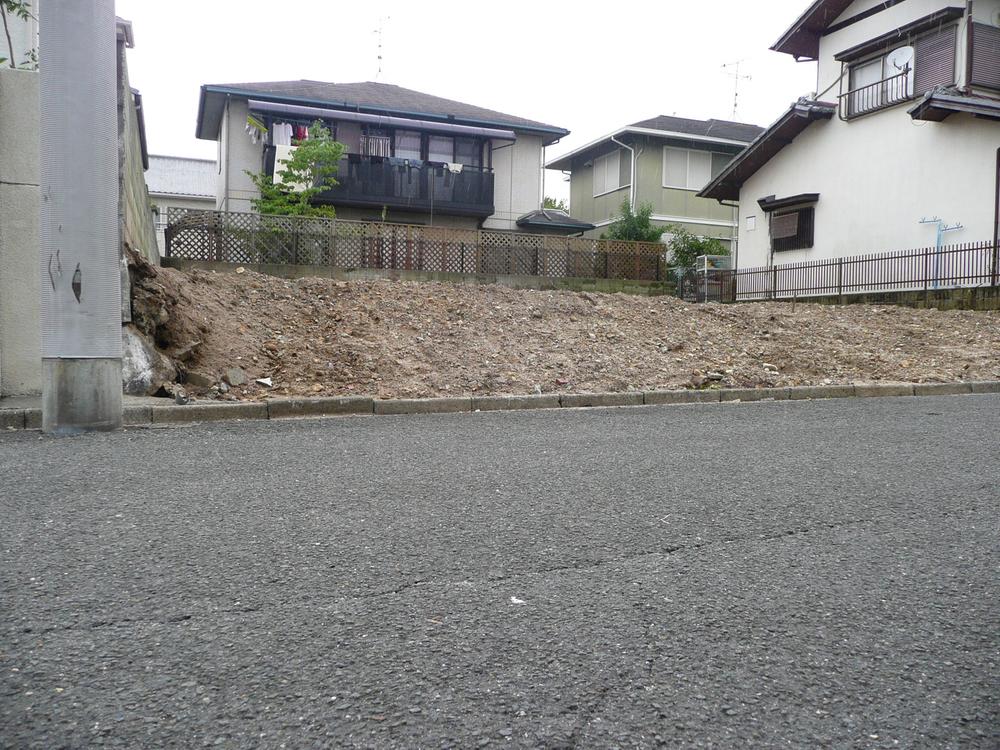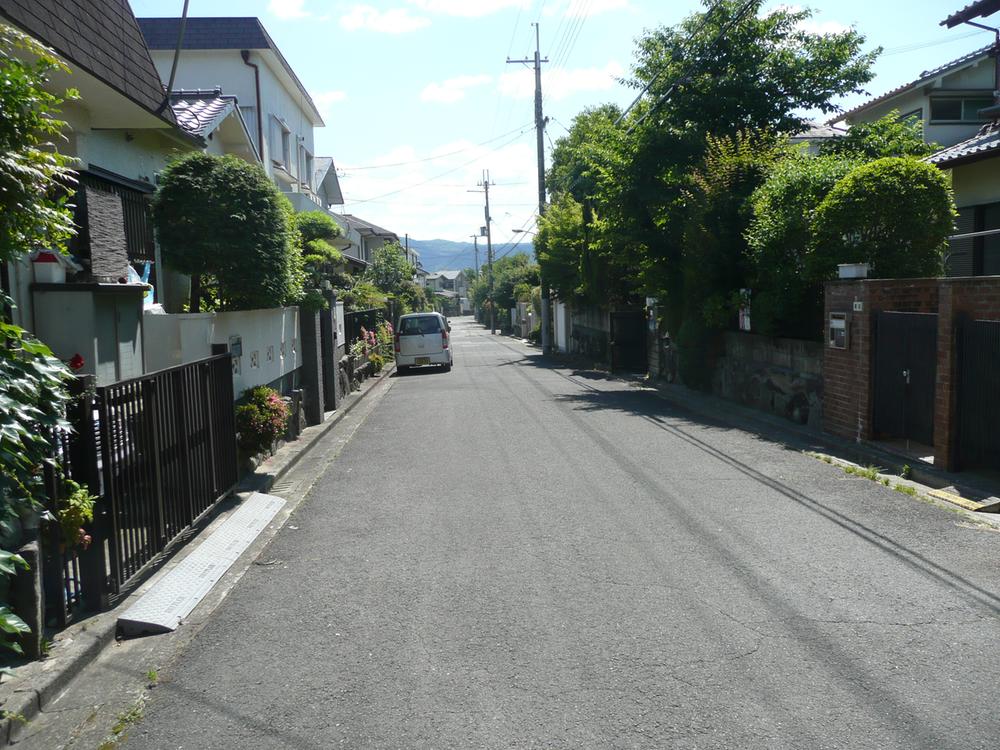|
|
Hyogo Prefecture Kawanishi
兵庫県川西市
|
|
Nose Electric Railway Myokensen "plain" walk 17 minutes
能勢電鉄妙見線「平野」歩17分
|
|
Land is a newly built single-family of about 57 square meters. . It is possible to use the <flat 35S>. Of course <mortgage tax cuts> You can also use. . Front road 6m in settling compartment destinations within development subdivision, It is shaping land of frontage 13m.
土地約57坪の新築戸建です。。<フラット35S>の利用が可能です。もちろん<住宅ローン減税>も使えます。。開発分譲地内の整区画地で前面道路6m、間口13mの整形地です。
|
|
In Tada Green Heights Koyodai district district plan in, Maximum height of 8m of building, Minimum of on-site is a spacious area of 165 sq m. . [Main facilities] Otobasu, Bathroom Dryer, With TV monitor interphone, LOW-e pair glass (part removal), Electrical locking smart control keys, EV for outdoor electrical outlet, System kitchen <Kiyone sink ・ Artificial marble top plate ・ Water purification function with faucet>.
多田グリーンハイツ向陽台地区地区計画内で、建物の最高高さが8m、敷地の最低限度が165m2のゆったりしたエリアです。。【主な設備】オートバス、浴室乾燥機、TVモニター付インタホン、LOW-eペアガラス(一部除)、電気施錠スマートコントロールキー、EV用屋外コンセント、システムキッチンは<清音シンク・人工大理石天板・浄水機能付水栓>。
|
Features pickup 特徴ピックアップ | | Corresponding to the flat-35S / Parking two Allowed / Land 50 square meters or more / System kitchen / Bathroom Dryer / Yang per good / LDK15 tatami mats or more / Japanese-style room / Shaping land / Garden more than 10 square meters / Face-to-face kitchen / 2-story / Southeast direction / The window in the bathroom / All room 6 tatami mats or more / Water filter / City gas / Development subdivision in / All rooms facing southeast フラット35Sに対応 /駐車2台可 /土地50坪以上 /システムキッチン /浴室乾燥機 /陽当り良好 /LDK15畳以上 /和室 /整形地 /庭10坪以上 /対面式キッチン /2階建 /東南向き /浴室に窓 /全居室6畳以上 /浄水器 /都市ガス /開発分譲地内 /全室東南向き |
Price 価格 | | 27,800,000 yen 2780万円 |
Floor plan 間取り | | 4LDK 4LDK |
Units sold 販売戸数 | | 1 units 1戸 |
Total units 総戸数 | | 1 units 1戸 |
Land area 土地面積 | | 188.66 sq m (57.06 tsubo) (Registration) 188.66m2(57.06坪)(登記) |
Building area 建物面積 | | 95.58 sq m (28.91 tsubo) (Registration) 95.58m2(28.91坪)(登記) |
Driveway burden-road 私道負担・道路 | | Nothing, Southeast 6m width (contact the road width 13m) 無、南東6m幅(接道幅13m) |
Completion date 完成時期(築年月) | | January 2014 2014年1月 |
Address 住所 | | Hyogo Prefecture Kawanishi Koyodai 2 兵庫県川西市向陽台2 |
Traffic 交通 | | Nose Electric Railway Myokensen "plain" walk 17 minutes 能勢電鉄妙見線「平野」歩17分
|
Related links 関連リンク | | [Related Sites of this company] 【この会社の関連サイト】 |
Person in charge 担当者より | | Personnel Masao Narita Age: 50 Daigyokai Experience: 25 years Please leave even in a wide area. Taking advantage of advertising experience, We appeal to Best-Thing in any real estate. 担当者成田雅夫年齢:50代業界経験:25年広いエリアでもお任せ下さい。広告経験を活かして、どんな不動産でもBest-Thingをアピールします。 |
Contact お問い合せ先 | | TEL: 0800-603-1238 [Toll free] mobile phone ・ Also available from PHS
Caller ID is not notified
Please contact the "saw SUUMO (Sumo)"
If it does not lead, If the real estate company TEL:0800-603-1238【通話料無料】携帯電話・PHSからもご利用いただけます
発信者番号は通知されません
「SUUMO(スーモ)を見た」と問い合わせください
つながらない方、不動産会社の方は
|
Building coverage, floor area ratio 建ぺい率・容積率 | | Fifty percent ・ 80% 50%・80% |
Time residents 入居時期 | | February 2014 schedule 2014年2月予定 |
Land of the right form 土地の権利形態 | | Ownership 所有権 |
Structure and method of construction 構造・工法 | | Wooden 2-story (framing method) 木造2階建(軸組工法) |
Construction 施工 | | (Ltd.) Fast Building Products (株)ファースト住建 |
Use district 用途地域 | | One low-rise 1種低層 |
Other limitations その他制限事項 | | Height ceiling Yes, Site area minimum Yes, Shade limit Yes, Contact road and the step Yes, Setback Yes, Building Agreement Yes 高さ最高限度有、敷地面積最低限度有、日影制限有、接道と段差有、壁面後退有、建築協定有 |
Overview and notices その他概要・特記事項 | | Contact: Masao Narita, Facilities: Public Water Supply, This sewage, City gas, Building confirmation number: Building Products Kawanishi No. 25008, Parking: Car Port 担当者:成田雅夫、設備:公営水道、本下水、都市ガス、建築確認番号:住建川西第25008号、駐車場:カーポート |
Company profile 会社概要 | | <Mediation> Minister of Land, Infrastructure and Transport (11) No. 002287 (Corporation) Japan Living Service Co., Ltd. head office sales department Yubinbango530-0001 Umeda, Osaka-shi, Osaka, Kita-ku, 1-11-4-300 (Osaka Station fourth building third floor) <仲介>国土交通大臣(11)第002287号(株)日住サービス本店営業部〒530-0001 大阪府大阪市北区梅田1-11-4-300 (大阪駅前第4ビル3階) |
