New Homes » Kansai » Hyogo Prefecture » Kawanishi
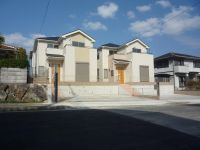 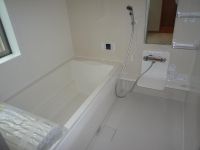
| | Hyogo Prefecture Kawanishi 兵庫県川西市 |
| Hankyu Takarazuka Line "Kawanishinoseguchi" bus 18 minutes Seiwadai center walk 6 minutes 阪急宝塚線「川西能勢口」バス18分清和台中央歩6分 |
| You can preview because the building is completed already! Quiet spacious two-story of more than 50 square meters land area in a residential area. Facing south on the road is also spacious, There two parking spaces. There main bedrooms 9 Pledge in LDK18 quires more. 建物完成済ですので内覧可能です!閑静な住宅街に土地面積50坪以上のゆったり2階建て。南向きで道路も広々、駐車スペース2台有り。LDK18帖以上で主寝室9帖有り。 |
| Land 50 square meters or more, A quiet residential area, Or more before road 6m, LDK18 tatami mats or more, Parking two Allowed, A large gap between the neighboring house, Corresponding to the flat-35S, Facing south, System kitchen, Bathroom Dryer, Yang per good, All room storage, Siemens south road, Around traffic fewerese-style room, Washbasin with shower, Face-to-face kitchen, Toilet 2 places, Bathroom 1 tsubo or more, 2-story, South balcony, Double-glazing, Warm water washing toilet seat, Underfloor Storage, The window in the bathroom, TV monitor interphone, Leafy residential area, Water filter, City gas, All rooms are two-sided lighting 土地50坪以上、閑静な住宅地、前道6m以上、LDK18畳以上、駐車2台可、隣家との間隔が大きい、フラット35Sに対応、南向き、システムキッチン、浴室乾燥機、陽当り良好、全居室収納、南側道路面す、周辺交通量少なめ、和室、シャワー付洗面台、対面式キッチン、トイレ2ヶ所、浴室1坪以上、2階建、南面バルコニー、複層ガラス、温水洗浄便座、床下収納、浴室に窓、TVモニタ付インターホン、緑豊かな住宅地、浄水器、都市ガス、全室2面採光 |
Features pickup 特徴ピックアップ | | Corresponding to the flat-35S / Parking two Allowed / Immediate Available / Land 50 square meters or more / LDK18 tatami mats or more / Facing south / System kitchen / Bathroom Dryer / Yang per good / All room storage / Siemens south road / A quiet residential area / Around traffic fewer / Or more before road 6m / Japanese-style room / Washbasin with shower / Face-to-face kitchen / Toilet 2 places / Bathroom 1 tsubo or more / 2-story / South balcony / Double-glazing / Warm water washing toilet seat / Underfloor Storage / The window in the bathroom / TV monitor interphone / Leafy residential area / Water filter / City gas / All rooms are two-sided lighting / A large gap between the neighboring house フラット35Sに対応 /駐車2台可 /即入居可 /土地50坪以上 /LDK18畳以上 /南向き /システムキッチン /浴室乾燥機 /陽当り良好 /全居室収納 /南側道路面す /閑静な住宅地 /周辺交通量少なめ /前道6m以上 /和室 /シャワー付洗面台 /対面式キッチン /トイレ2ヶ所 /浴室1坪以上 /2階建 /南面バルコニー /複層ガラス /温水洗浄便座 /床下収納 /浴室に窓 /TVモニタ付インターホン /緑豊かな住宅地 /浄水器 /都市ガス /全室2面採光 /隣家との間隔が大きい | Price 価格 | | 32,800,000 yen 3280万円 | Floor plan 間取り | | 4LDK 4LDK | Units sold 販売戸数 | | 2 units 2戸 | Total units 総戸数 | | 2 units 2戸 | Land area 土地面積 | | 175.1 sq m ・ 175.48 sq m 175.1m2・175.48m2 | Building area 建物面積 | | 105.98 sq m 105.98m2 | Driveway burden-road 私道負担・道路 | | Road width: 9m, Asphaltic pavement 道路幅:9m、アスファルト舗装 | Completion date 完成時期(築年月) | | 2013 mid-October 2013年10月中旬 | Address 住所 | | Hyogo Prefecture Kawanishi Seiwadainishi 1 兵庫県川西市清和台西1 | Traffic 交通 | | Hankyu Takarazuka Line "Kawanishinoseguchi" bus 18 minutes Seiwadai center walk 6 minutes
JR Fukuchiyama Line "Kawanishi Ikeda" bus 21 minutes Seiwadai center walk 6 minutes 阪急宝塚線「川西能勢口」バス18分清和台中央歩6分
JR福知山線「川西池田」バス21分清和台中央歩6分
| Related links 関連リンク | | [Related Sites of this company] 【この会社の関連サイト】 | Person in charge 担当者より | | Rep angle on Takaaki Age: 30 Daigyokai experience: will help the once of shopping at our best in 10 years life. 担当者角上 貴章年齢:30代業界経験:10年一生に一度の買物を全力でお手伝い致します。 | Contact お問い合せ先 | | TEL: 0800-603-0563 [Toll free] mobile phone ・ Also available from PHS
Caller ID is not notified
Please contact the "saw SUUMO (Sumo)"
If it does not lead, If the real estate company TEL:0800-603-0563【通話料無料】携帯電話・PHSからもご利用いただけます
発信者番号は通知されません
「SUUMO(スーモ)を見た」と問い合わせください
つながらない方、不動産会社の方は
| Most price range 最多価格帯 | | 32 million yen (2 units) 3200万円台(2戸) | Building coverage, floor area ratio 建ぺい率・容積率 | | Kenpei rate: 50%, Volume ratio: 80% 建ペい率:50%、容積率:80% | Time residents 入居時期 | | Immediate available 即入居可 | Land of the right form 土地の権利形態 | | Ownership 所有権 | Structure and method of construction 構造・工法 | | Wooden 2-story (framing method) 木造2階建(軸組工法) | Use district 用途地域 | | One low-rise 1種低層 | Land category 地目 | | Residential land 宅地 | Overview and notices その他概要・特記事項 | | Contact: on the corner Takaaki, Building confirmation number: No. Trust 13-0684 other 担当者:角上 貴章、建築確認番号:第トラスト13-0684号他 | Company profile 会社概要 | | <Mediation> Minister of Land, Infrastructure and Transport (3) No. 006,185 (one company) National Housing Industry Association (Corporation) metropolitan area real estate Fair Trade Council member Asahi Housing Co., Ltd. Osaka store Yubinbango530-0001 Osaka-shi, Osaka, Kita-ku Umeda 1-1-3 Osaka Station third building the fourth floor <仲介>国土交通大臣(3)第006185号(一社)全国住宅産業協会会員 (公社)首都圏不動産公正取引協議会加盟朝日住宅(株)大阪店〒530-0001 大阪府大阪市北区梅田1-1-3 大阪駅前第3ビル4階 |
Local appearance photo現地外観写真 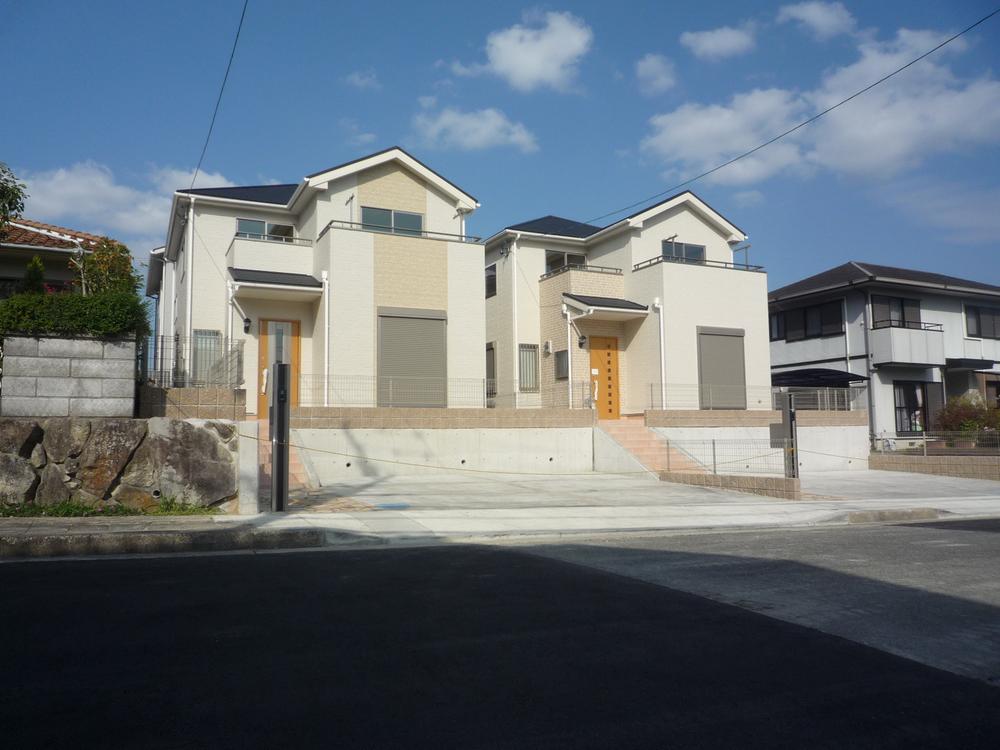 Local (11 May 2013) shooting the entire photo
現地(2013年11月)撮影全体写真
Bathroom浴室 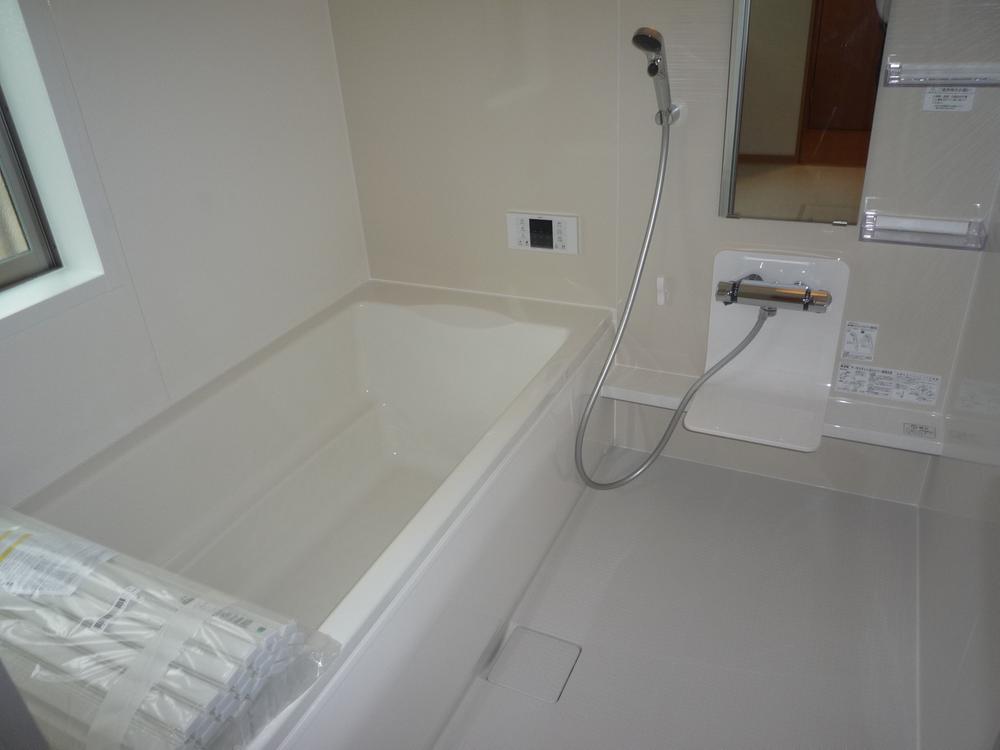 Local (10 May 2013) Shooting No. 1 destination
現地(2013年10月)撮影
1号地
Kitchenキッチン 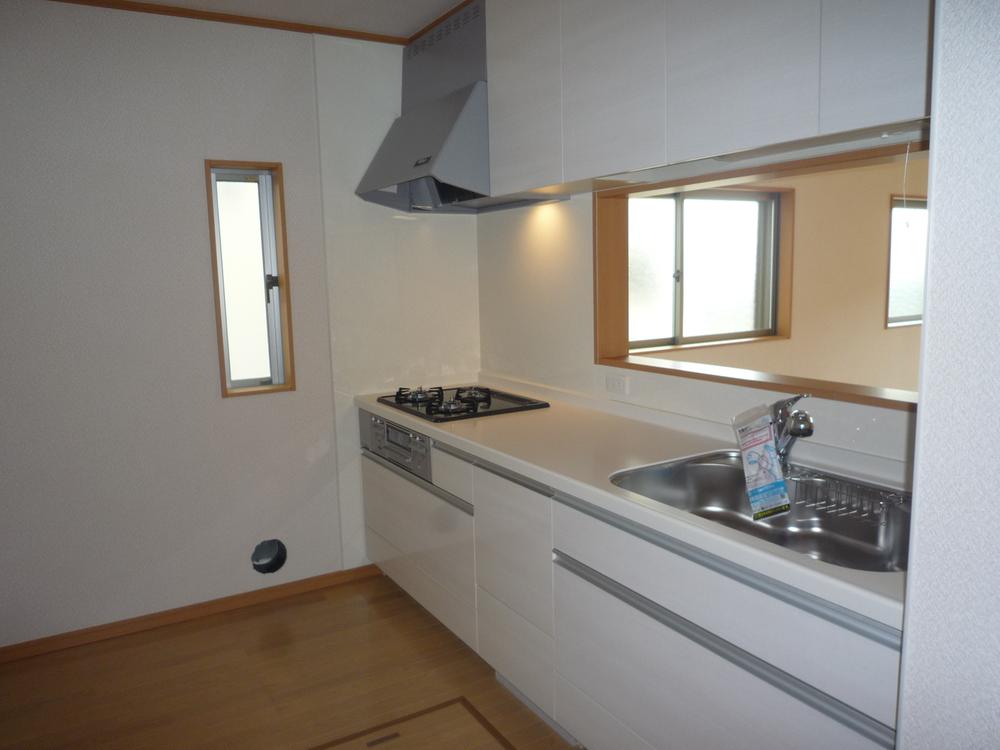 Local (10 May 2013) Shooting No. 1 destination
現地(2013年10月)撮影
1号地
Floor plan間取り図 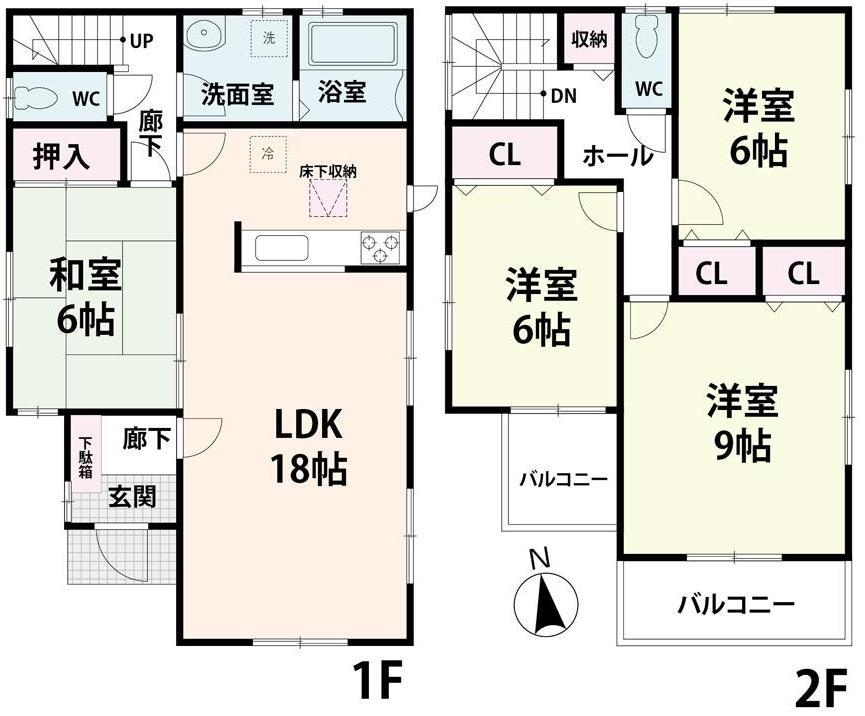 (1 Building), Price 32,800,000 yen, 4LDK, Land area 175.1 sq m , Building area 105.98 sq m
(1号棟)、価格3280万円、4LDK、土地面積175.1m2、建物面積105.98m2
Livingリビング 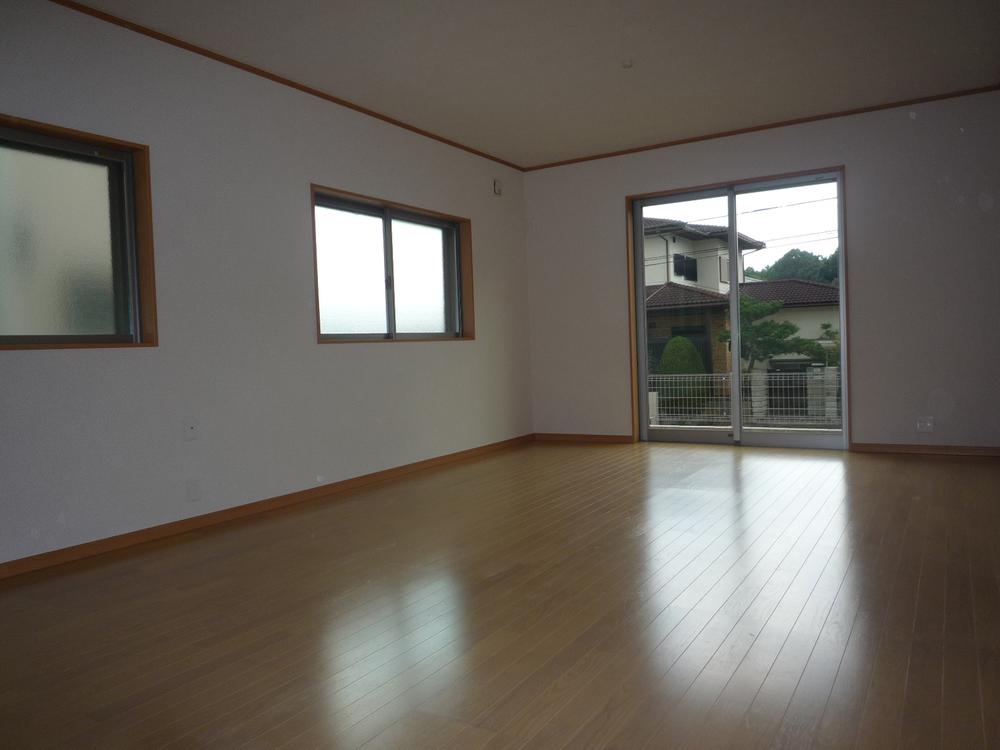 Local (10 May 2013) Shooting No. 1 destination
現地(2013年10月)撮影
1号地
Bathroom浴室 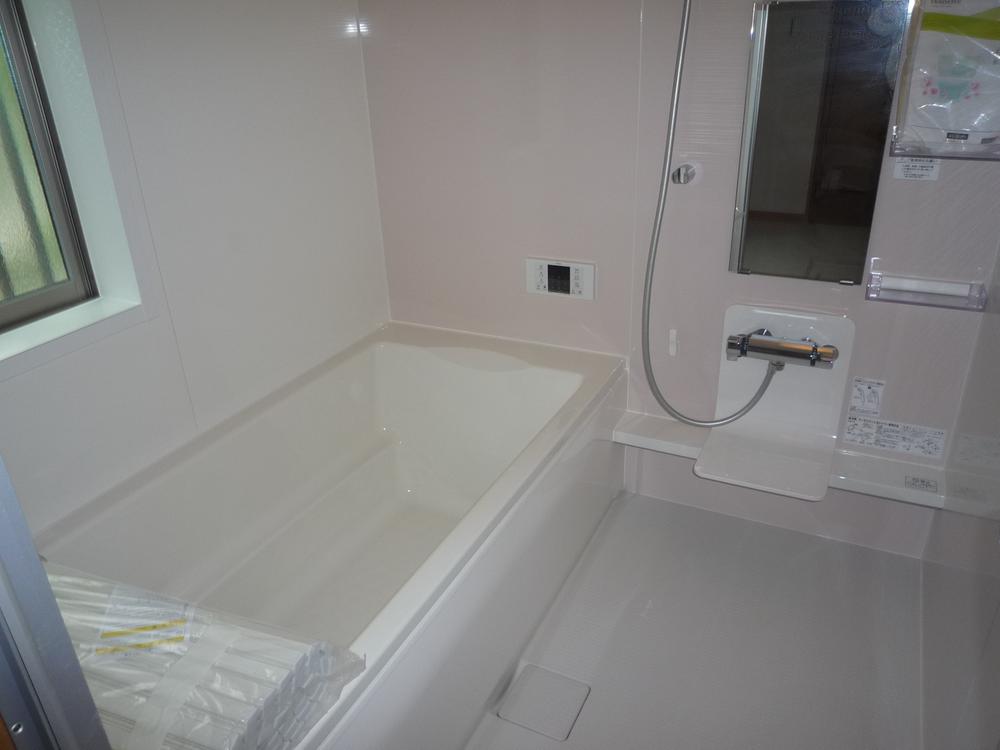 Local (10 May 2013) Shooting
現地(2013年10月)撮影
Kitchenキッチン 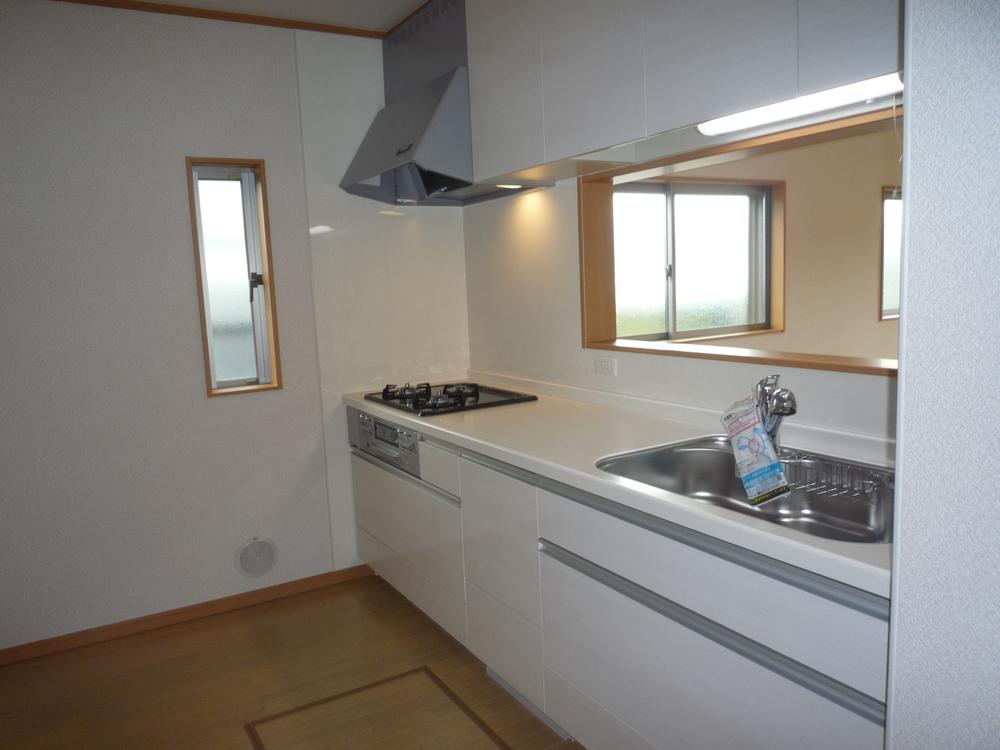 Local (10 May 2013) Shooting
現地(2013年10月)撮影
Non-living roomリビング以外の居室 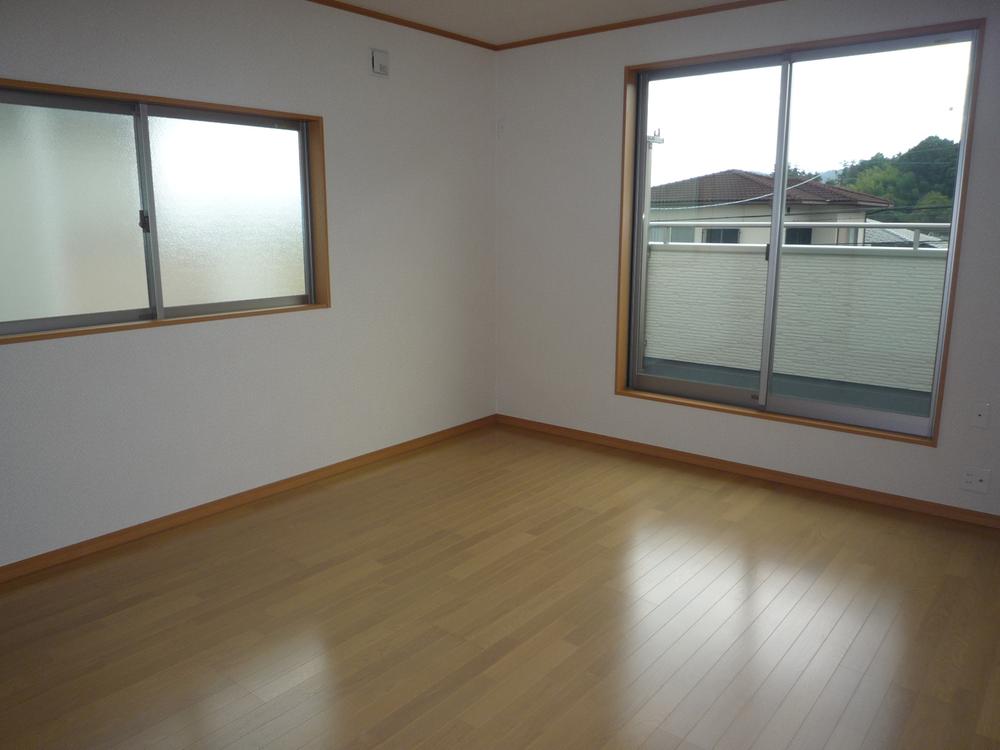 Local (10 May 2013) Shooting
現地(2013年10月)撮影
Wash basin, toilet洗面台・洗面所 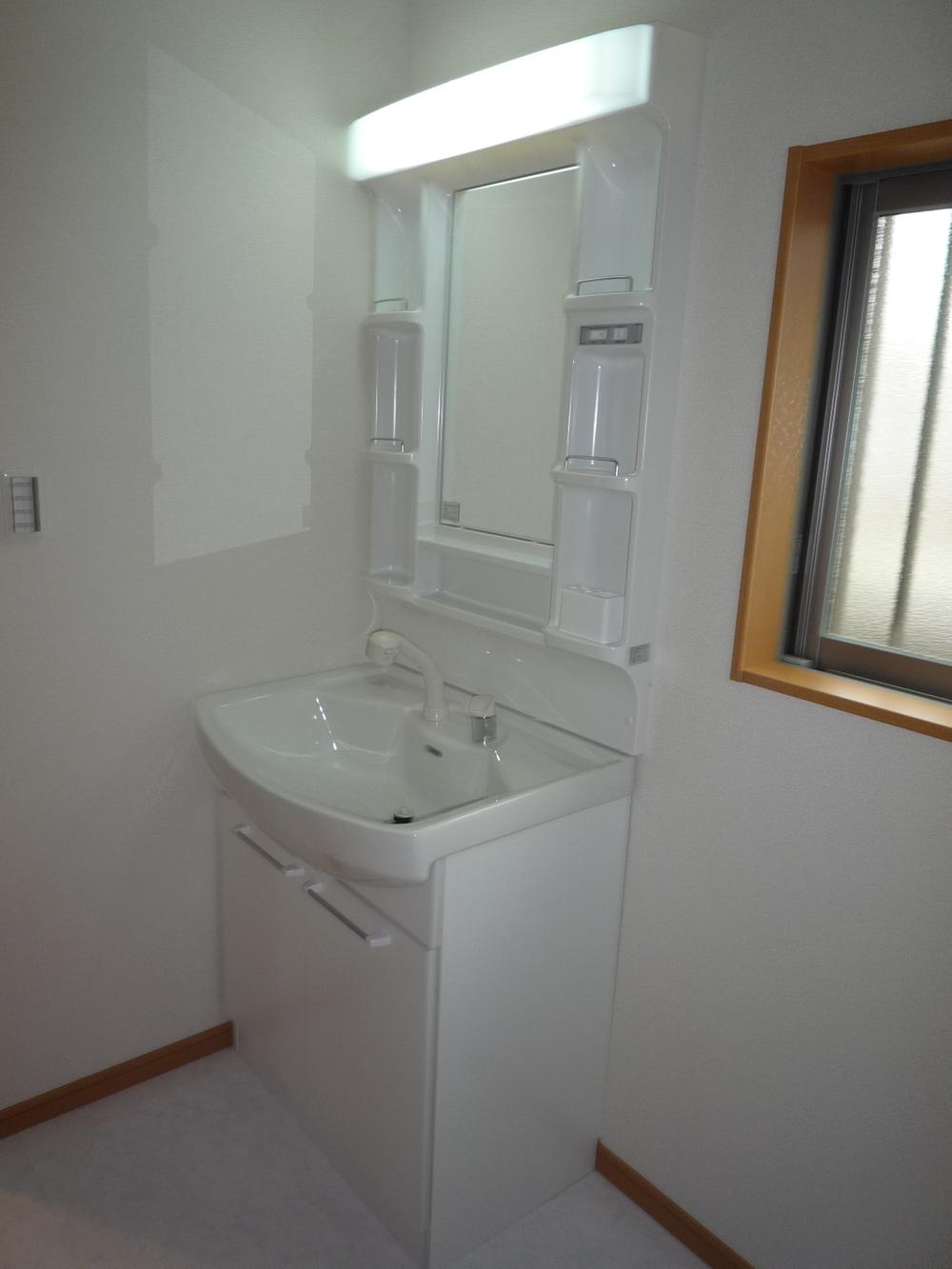 Local (10 May 2013) Shooting
現地(2013年10月)撮影
Receipt収納 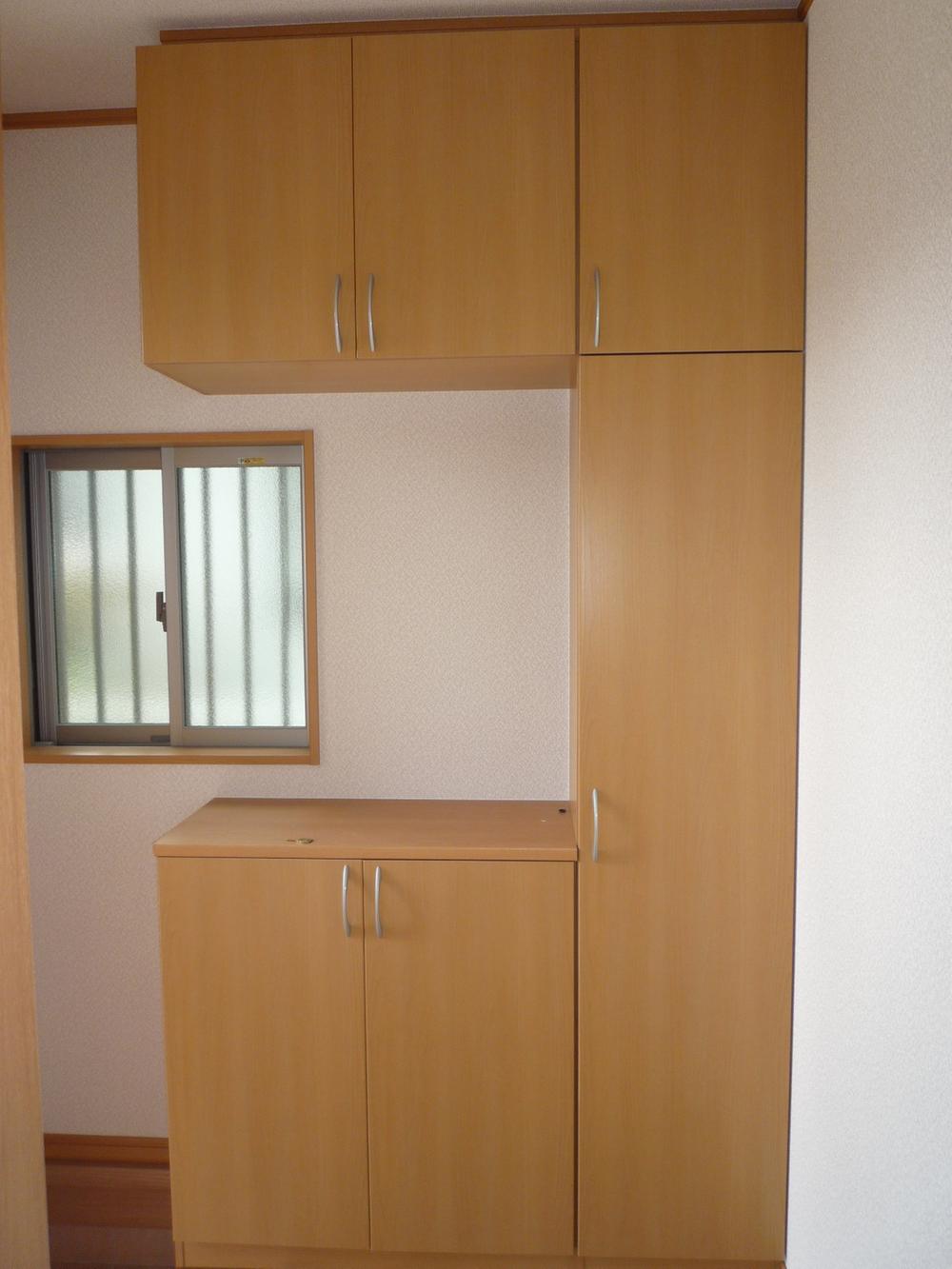 Local (10 May 2013) Shooting
現地(2013年10月)撮影
Toiletトイレ 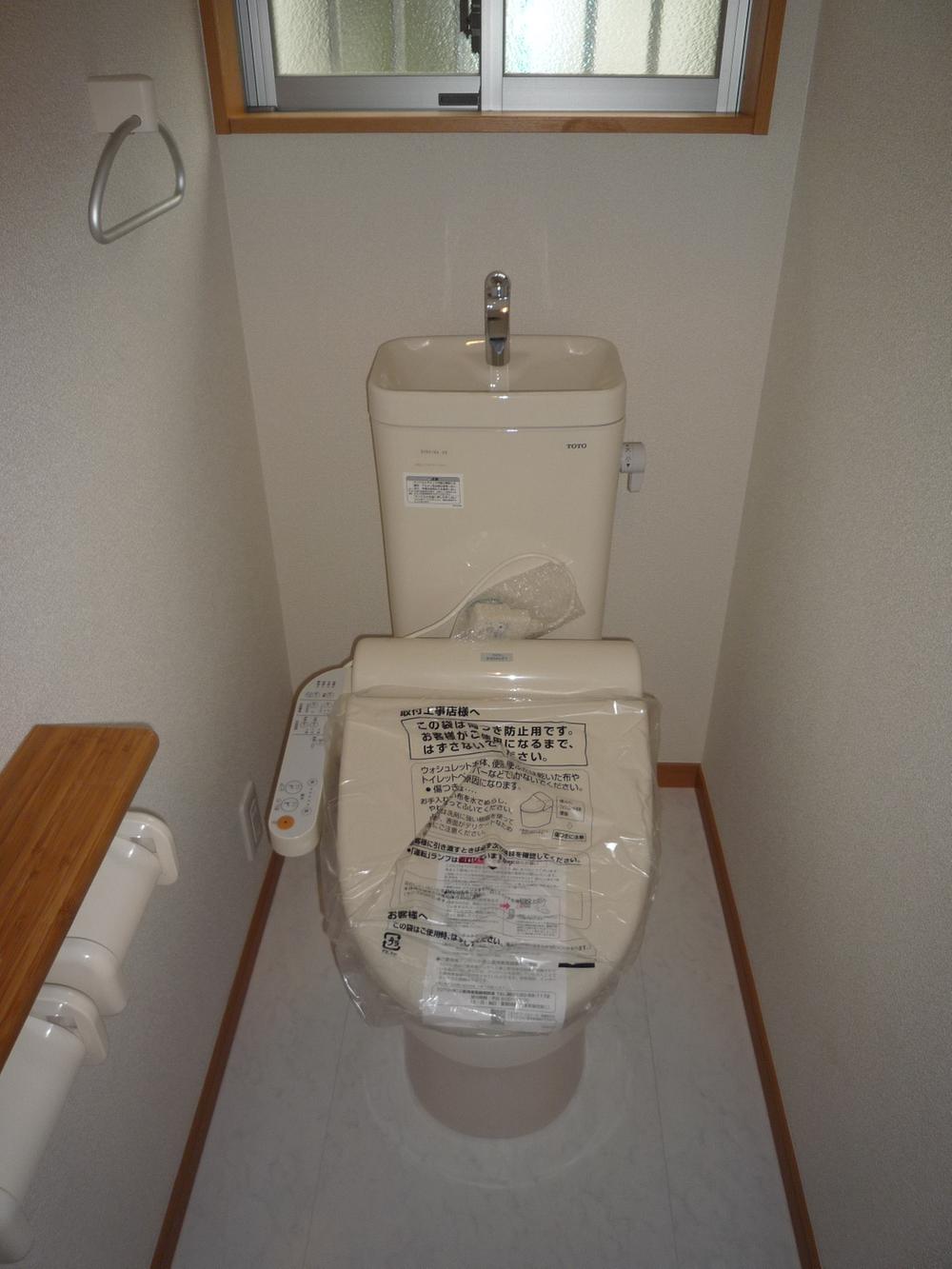 Local (10 May 2013) Shooting
現地(2013年10月)撮影
Balconyバルコニー 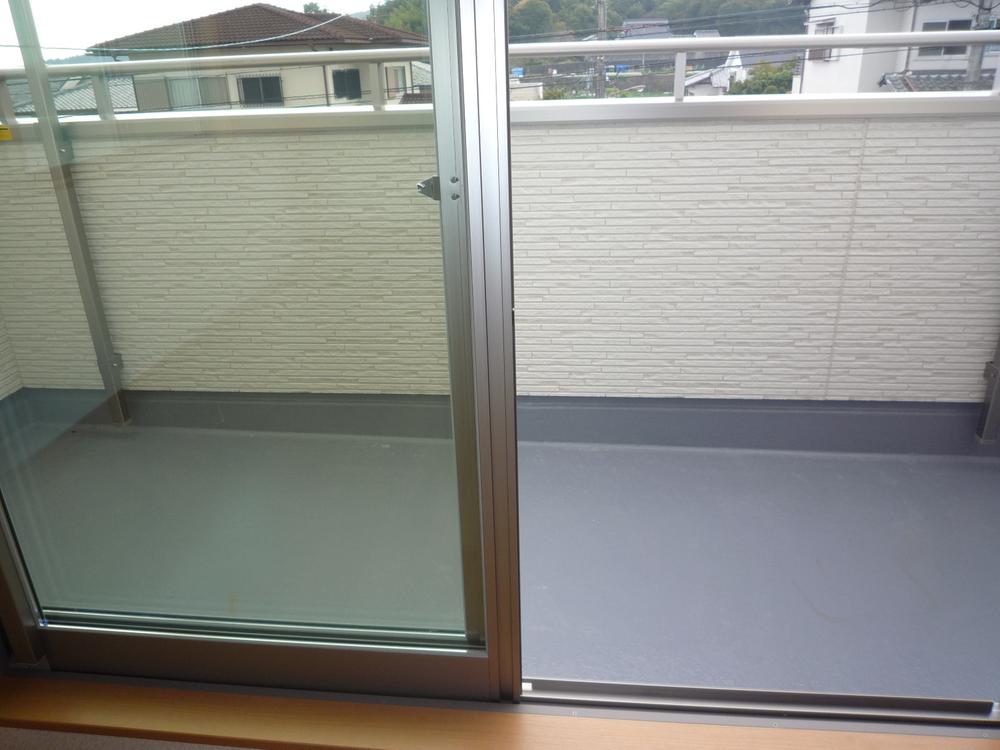 Local (10 May 2013) Shooting
現地(2013年10月)撮影
Livingリビング 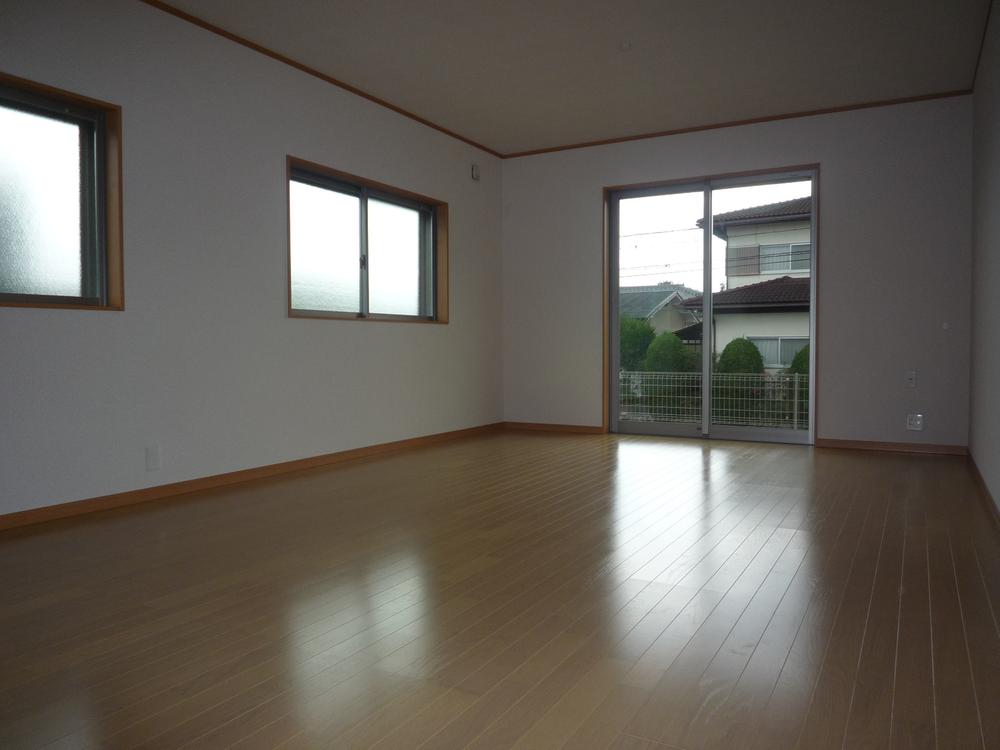 Local (10 May 2013) Shooting
現地(2013年10月)撮影
Non-living roomリビング以外の居室 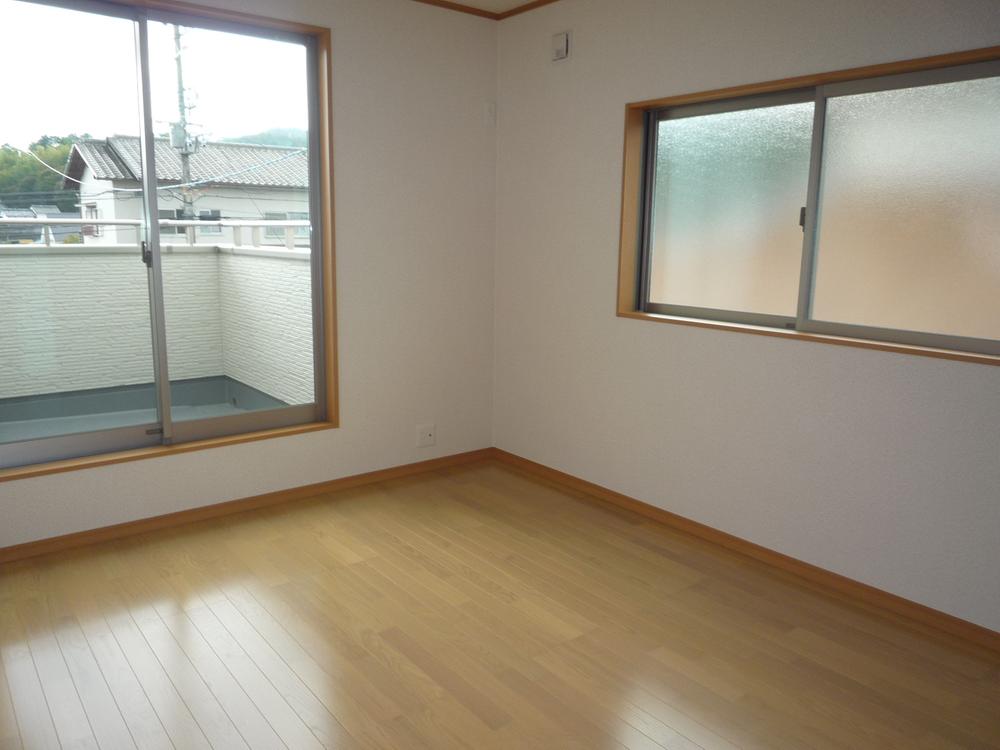 Local (10 May 2013) Shooting
現地(2013年10月)撮影
Wash basin, toilet洗面台・洗面所 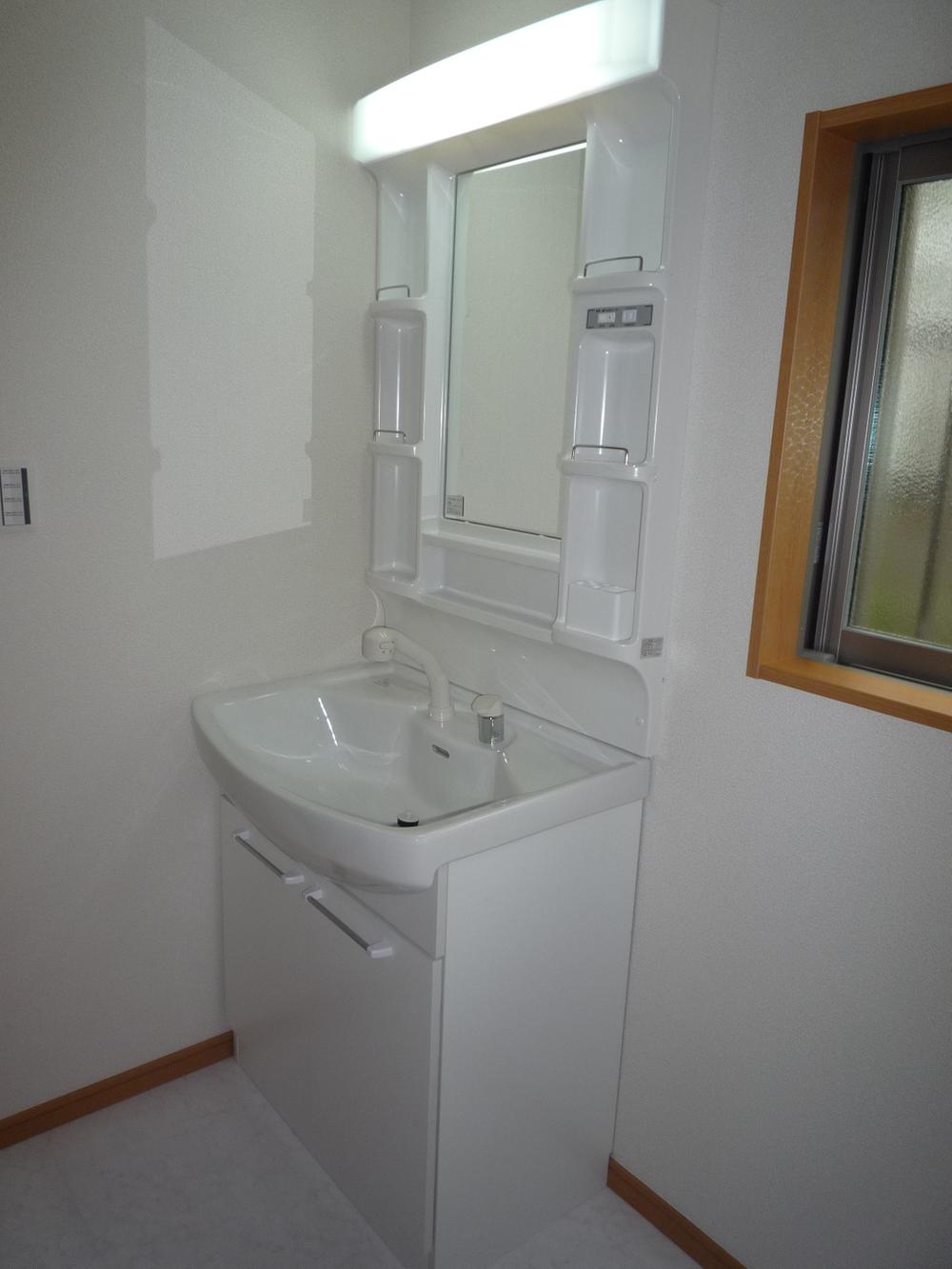 Local (10 May 2013) Shooting
現地(2013年10月)撮影
Receipt収納 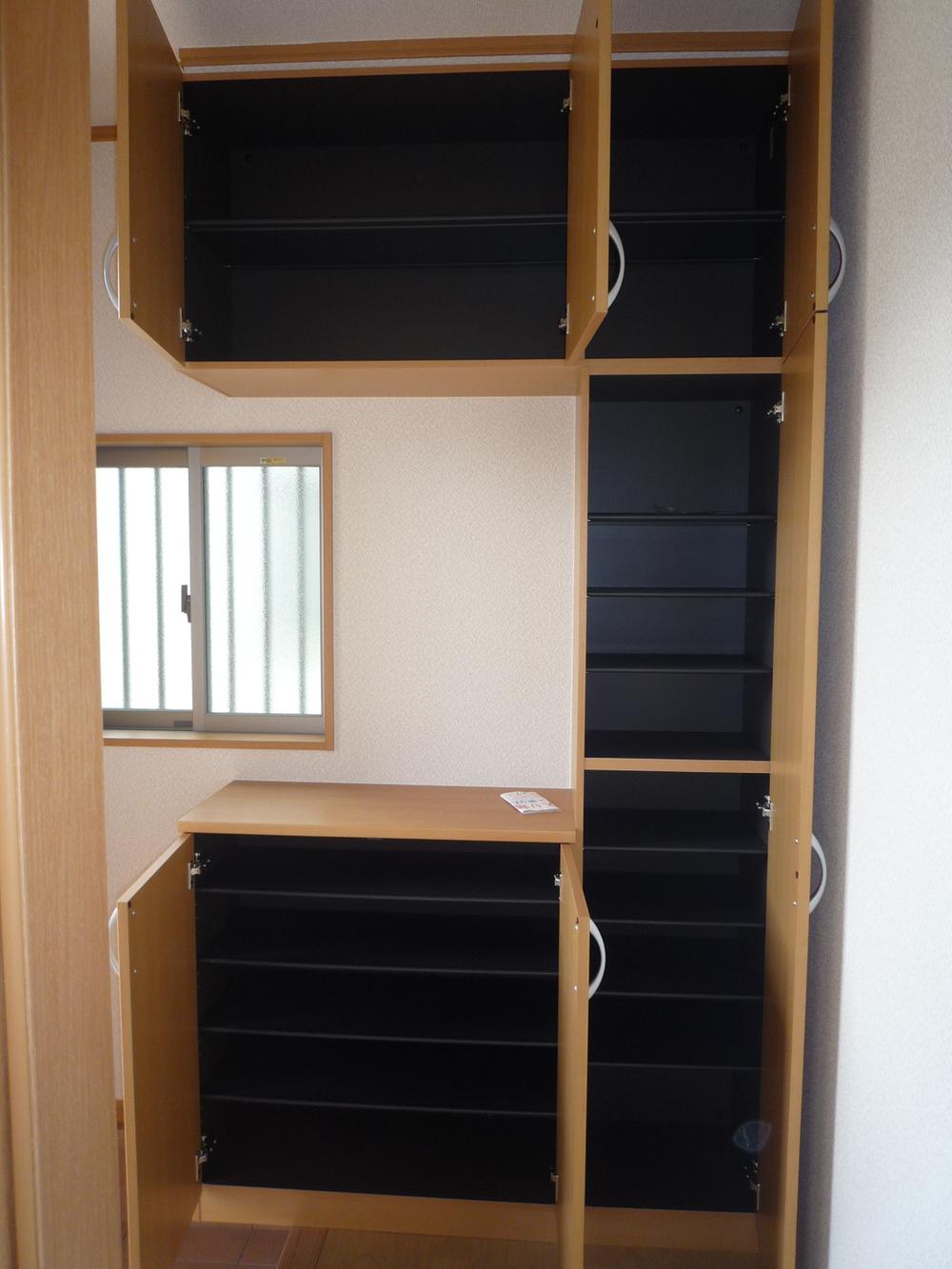 Local (10 May 2013) Shooting
現地(2013年10月)撮影
Toiletトイレ 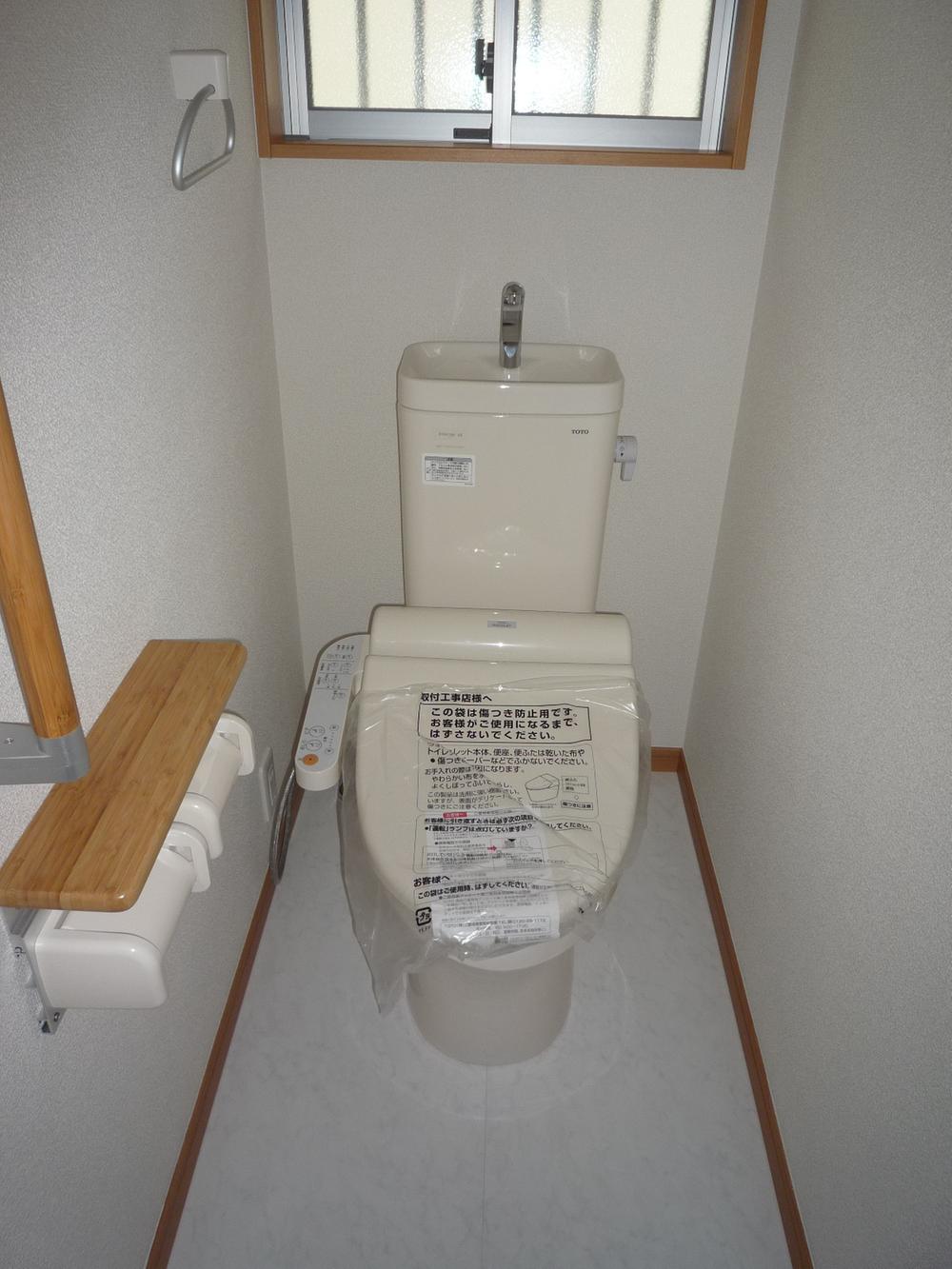 Local (10 May 2013) Shooting
現地(2013年10月)撮影
Balconyバルコニー 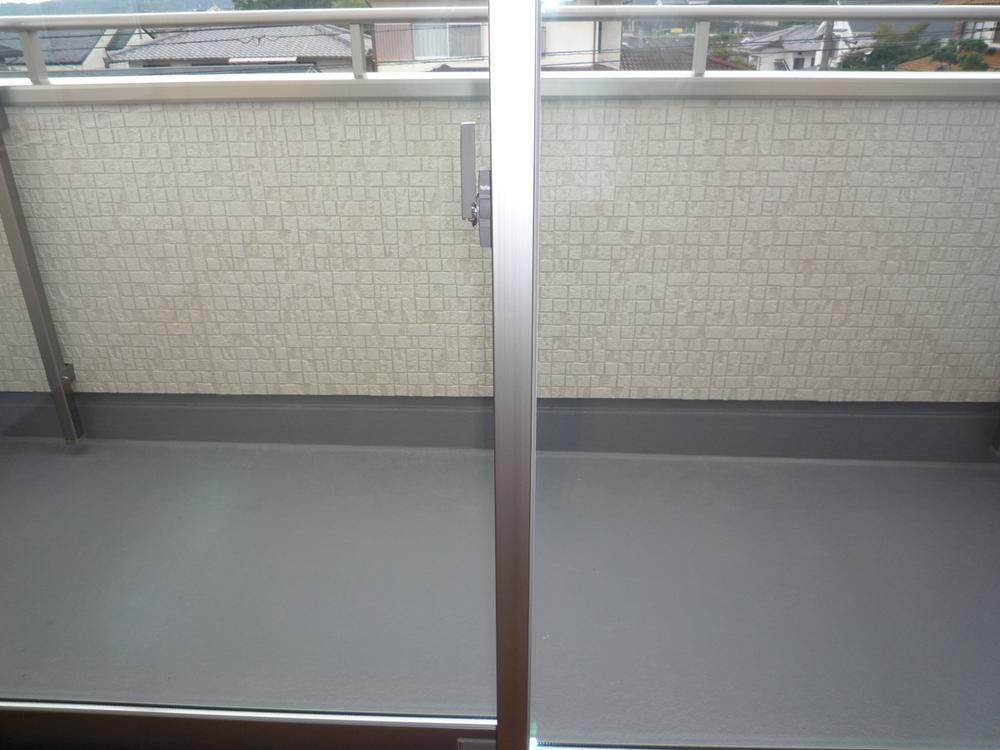 Local (10 May 2013) Shooting
現地(2013年10月)撮影
Non-living roomリビング以外の居室 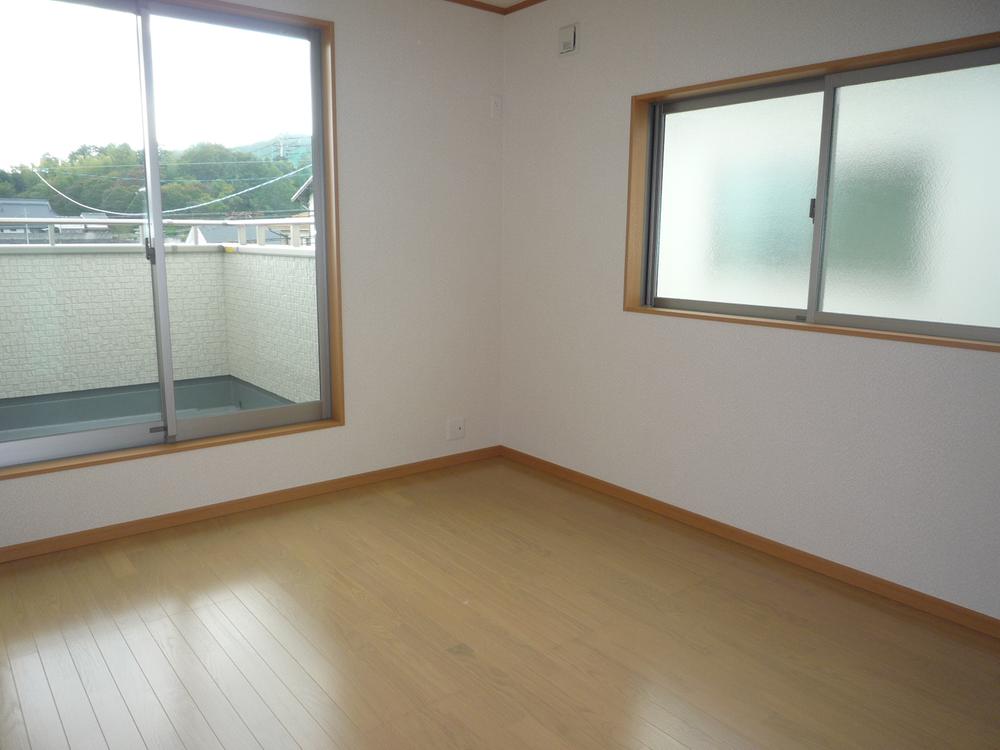 Local (10 May 2013) Shooting
現地(2013年10月)撮影
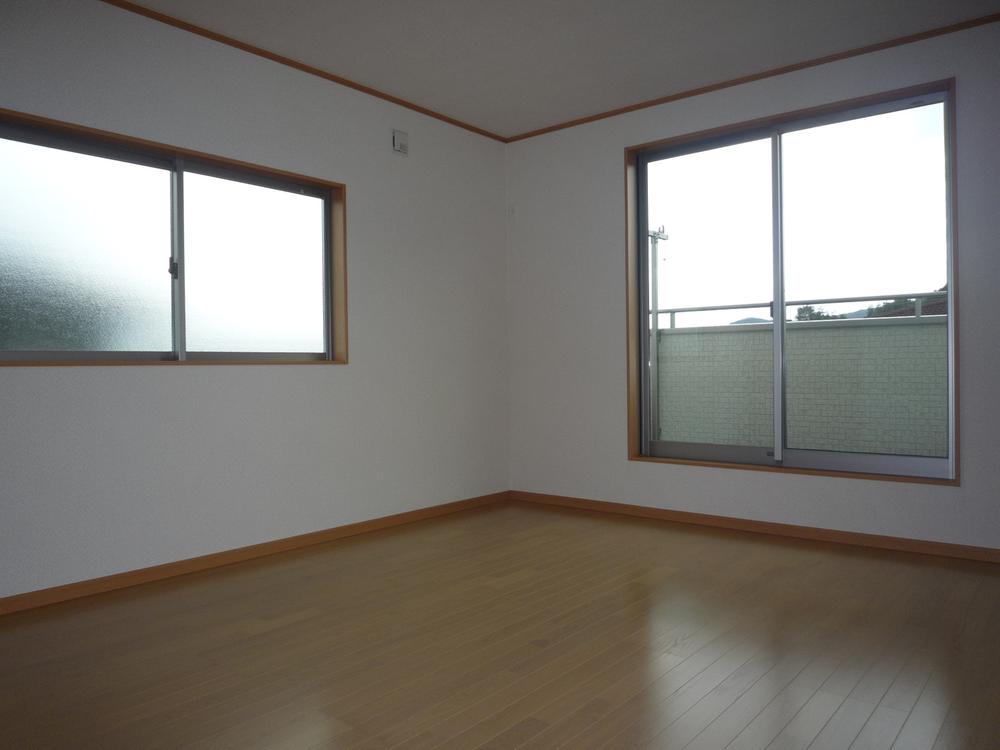 Local (10 May 2013) Shooting
現地(2013年10月)撮影
Location
|





















