New Homes » Kansai » Hyogo Prefecture » Kawanishi
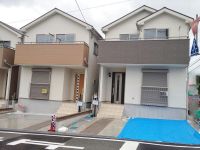 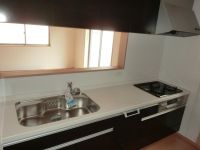
| | Hyogo Prefecture Kawanishi 兵庫県川西市 |
| Nose Electric Railway Myokensen "Uneno" walk 11 minutes 能勢電鉄妙見線「畦野」歩11分 |
| Corresponding to the flat-35S, Pre-ground survey, Parking two Allowed, Energy-saving water heaters, Facing south, System kitchen, Bathroom Dryer, Yang per good, A quiet residential area, LDK15 tatami mats or more, Around traffic fewerese-style room, Shea フラット35Sに対応、地盤調査済、駐車2台可、省エネ給湯器、南向き、システムキッチン、浴室乾燥機、陽当り良好、閑静な住宅地、LDK15畳以上、周辺交通量少なめ、和室、シ |
| Corresponding to the flat-35S, Pre-ground survey, Parking two Allowed, Energy-saving water heaters, Facing south, System kitchen, Bathroom Dryer, Yang per good, A quiet residential area, LDK15 tatami mats or more, Around traffic fewerese-style room, Washbasin with shower, Face-to-face kitchen, Wide balcony, Toilet 2 places, Bathroom 1 tsubo or more, 2-story, South balcony, Double-glazing, Otobasu, Warm water washing toilet seat, The window in the bathroom, TV monitor interphone, Water filter フラット35Sに対応、地盤調査済、駐車2台可、省エネ給湯器、南向き、システムキッチン、浴室乾燥機、陽当り良好、閑静な住宅地、LDK15畳以上、周辺交通量少なめ、和室、シャワー付洗面台、対面式キッチン、ワイドバルコニー、トイレ2ヶ所、浴室1坪以上、2階建、南面バルコニー、複層ガラス、オートバス、温水洗浄便座、浴室に窓、TVモニタ付インターホン、浄水器 |
Features pickup 特徴ピックアップ | | Corresponding to the flat-35S / Pre-ground survey / Parking two Allowed / Energy-saving water heaters / Facing south / System kitchen / Bathroom Dryer / Yang per good / A quiet residential area / LDK15 tatami mats or more / Around traffic fewer / Japanese-style room / Washbasin with shower / Face-to-face kitchen / Wide balcony / Toilet 2 places / Bathroom 1 tsubo or more / 2-story / South balcony / Double-glazing / Otobasu / Warm water washing toilet seat / The window in the bathroom / TV monitor interphone / Water filter フラット35Sに対応 /地盤調査済 /駐車2台可 /省エネ給湯器 /南向き /システムキッチン /浴室乾燥機 /陽当り良好 /閑静な住宅地 /LDK15畳以上 /周辺交通量少なめ /和室 /シャワー付洗面台 /対面式キッチン /ワイドバルコニー /トイレ2ヶ所 /浴室1坪以上 /2階建 /南面バルコニー /複層ガラス /オートバス /温水洗浄便座 /浴室に窓 /TVモニタ付インターホン /浄水器 | Event information イベント情報 | | Open House (Please be sure to ask in advance) schedule / Now open オープンハウス(事前に必ずお問い合わせください)日程/公開中 | Price 価格 | | 21,800,000 yen 2180万円 | Floor plan 間取り | | 4LDK 4LDK | Units sold 販売戸数 | | 1 units 1戸 | Total units 総戸数 | | 3 units 3戸 | Land area 土地面積 | | 111.11 sq m (33.61 tsubo) (Registration) 111.11m2(33.61坪)(登記) | Building area 建物面積 | | 105.15 sq m (31.80 tsubo) (measured) 105.15m2(31.80坪)(実測) | Completion date 完成時期(築年月) | | 2013 mid-April 2013年4月中旬 | Address 住所 | | Hyogo Prefecture Kawanishi Daiwanishi 4-2-14 兵庫県川西市大和西4-2-14 | Traffic 交通 | | Nose Electric Railway Myokensen "Uneno" walk 11 minutes
Nose Electric Railway Myokensen "Yamashita" walk 14 minutes
Nose Electric Railway Myokensen "Sasabe" walk 14 minutes 能勢電鉄妙見線「畦野」歩11分
能勢電鉄妙見線「山下」歩14分
能勢電鉄妙見線「笹部」歩14分
| Related links 関連リンク | | [Related Sites of this company] 【この会社の関連サイト】 | Person in charge 担当者より | | [Regarding this property.] The surroundings are quiet residential area. 【この物件について】周辺は閑静な住宅地です。 | Contact お問い合せ先 | | Ltd. cloud TEL: 0800-602-7757 [Toll free] mobile phone ・ Also available from PHS
Caller ID is not notified
Please contact the "saw SUUMO (Sumo)"
If it does not lead, If the real estate company (株)クラウドTEL:0800-602-7757【通話料無料】携帯電話・PHSからもご利用いただけます
発信者番号は通知されません
「SUUMO(スーモ)を見た」と問い合わせください
つながらない方、不動産会社の方は
| Building coverage, floor area ratio 建ぺい率・容積率 | | Kenpei rate: 80%, Volume ratio: 200% 建ペい率:80%、容積率:200% | Time residents 入居時期 | | Consultation 相談 | Land of the right form 土地の権利形態 | | Ownership 所有権 | Structure and method of construction 構造・工法 | | Wooden 2-story (framing method) 木造2階建(軸組工法) | Use district 用途地域 | | Residential 近隣商業 | Land category 地目 | | Residential land 宅地 | Company profile 会社概要 | | <Mediation> governor of Osaka (2) No. 053536 (Ltd.) cloud Yubinbango532-0032 Osaka Yodogawa Mitsuyakita 2-14-28 <仲介>大阪府知事(2)第053536号(株)クラウド〒532-0032 大阪府大阪市淀川区三津屋北2-14-28 |
Local appearance photo現地外観写真 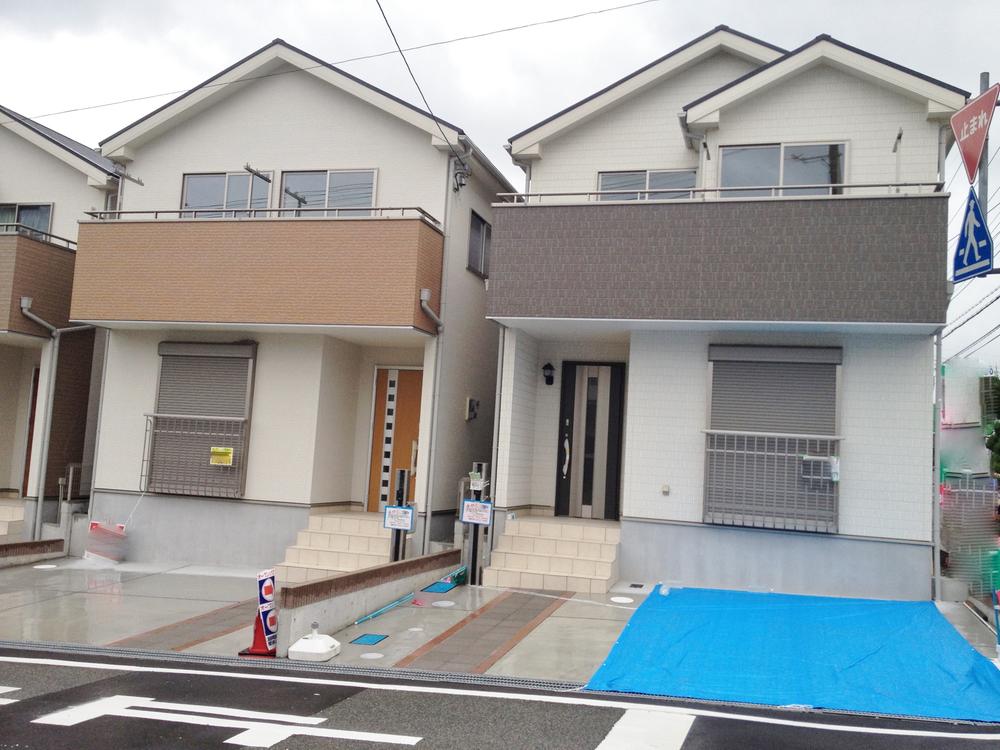 Appearance photo (left)
外観写真(左)
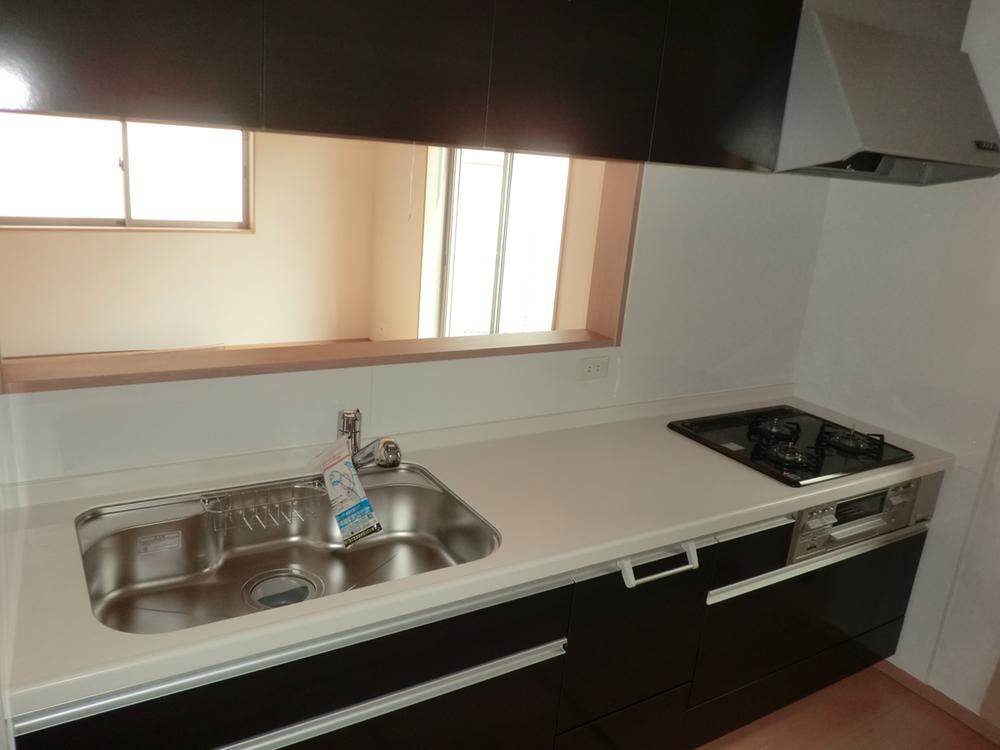 Kitchen
キッチン
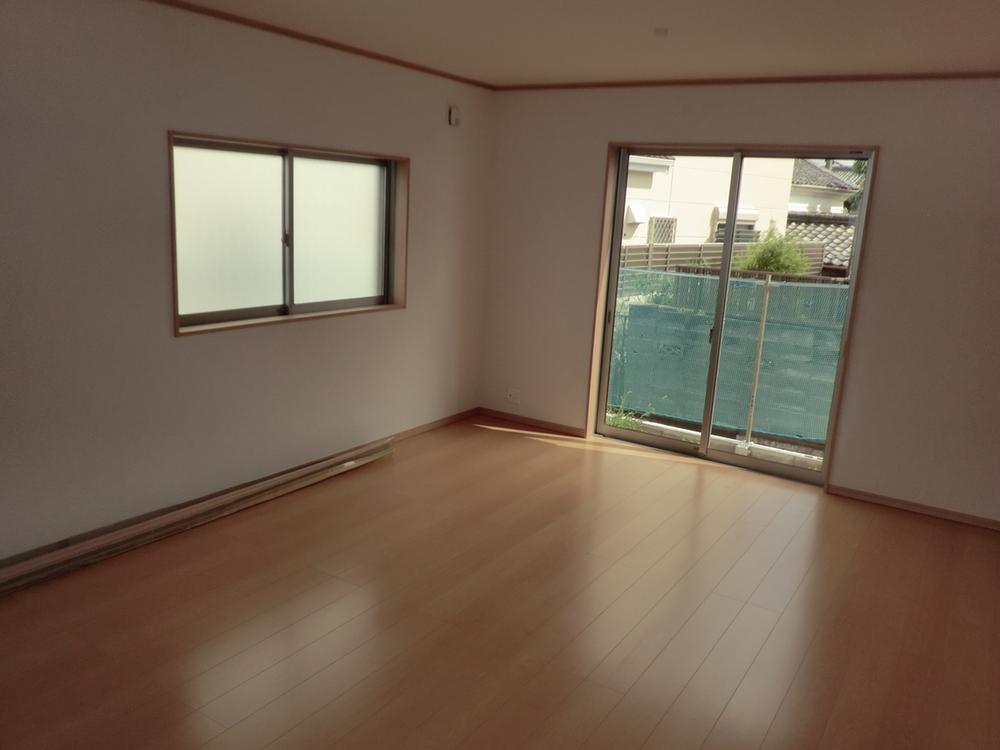 Living
リビング
Floor plan間取り図 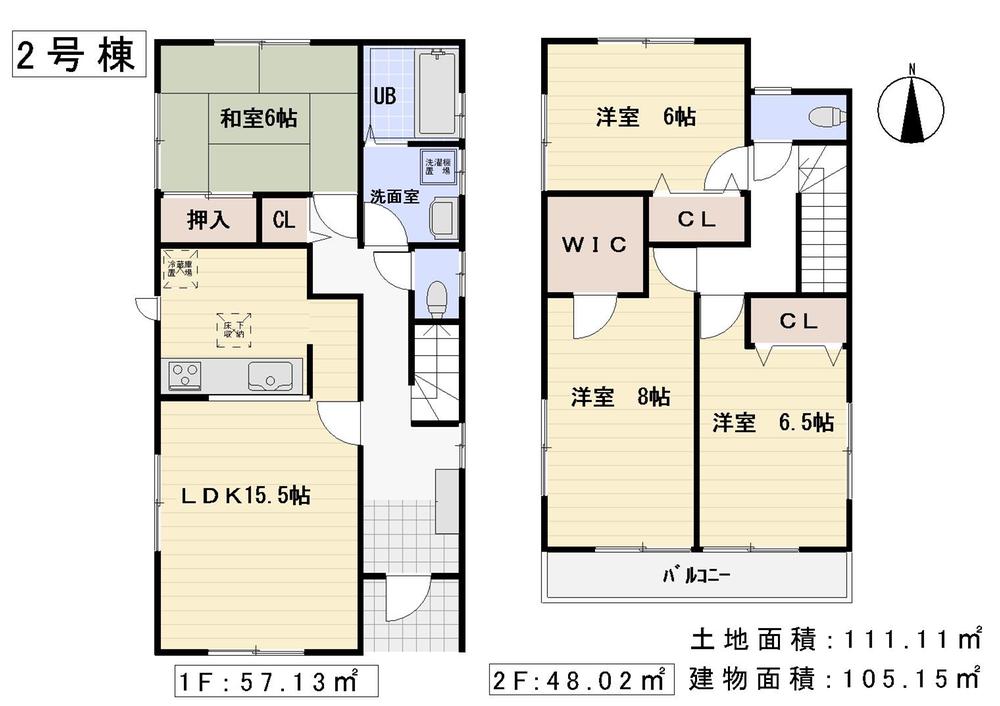 (Building 2), Price 21,800,000 yen, 4LDK, Land area 111.11 sq m , Building area 105.15 sq m
(2号棟)、価格2180万円、4LDK、土地面積111.11m2、建物面積105.15m2
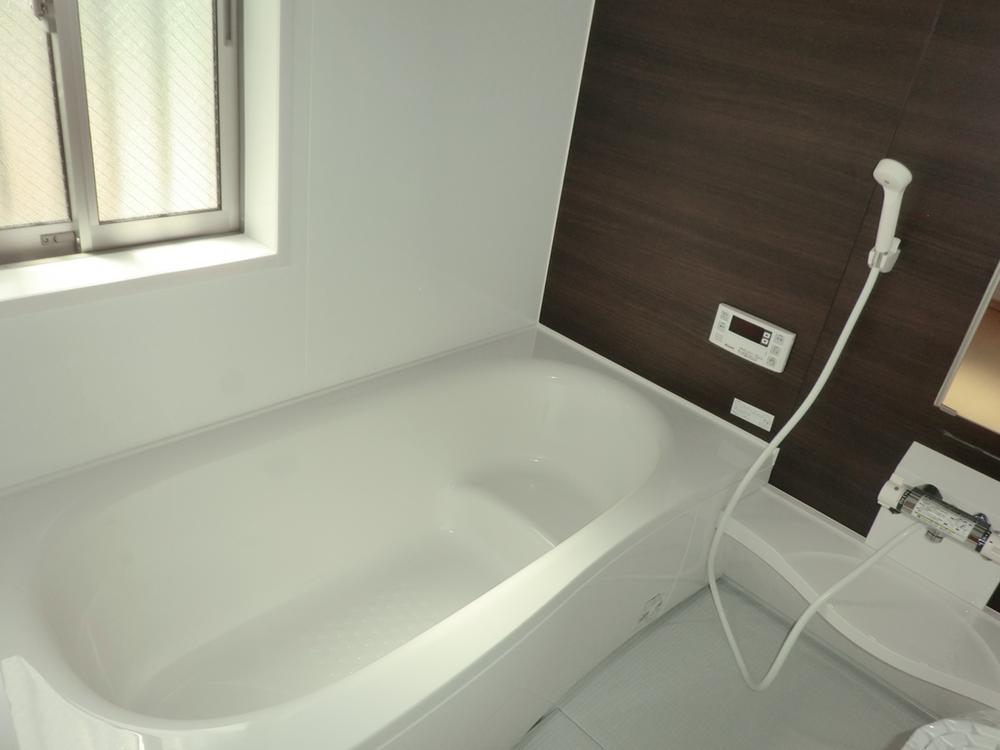 Bathroom
浴室
Wash basin, toilet洗面台・洗面所 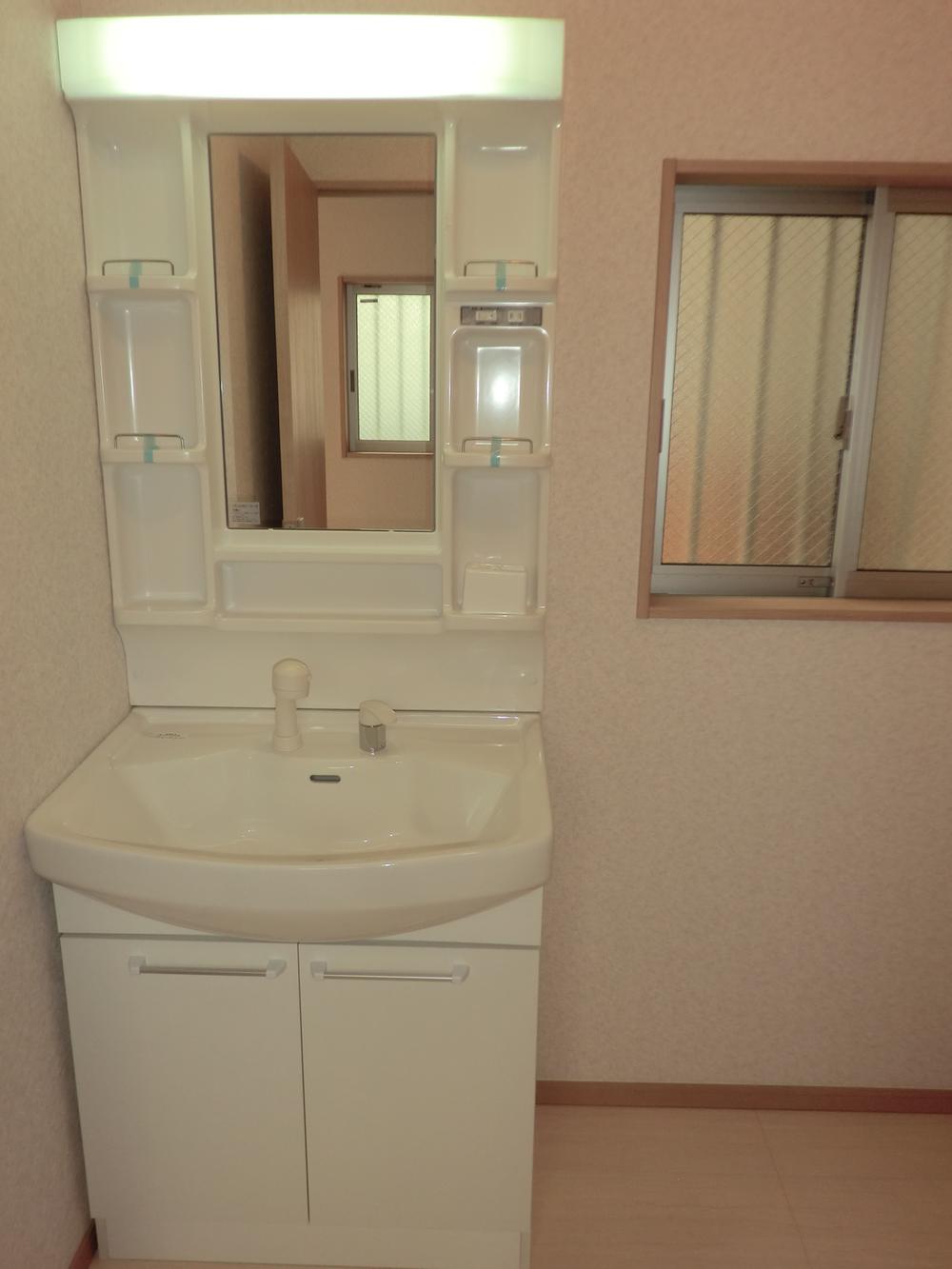 Wash shampoo dresser
洗面シャンプードレッサー
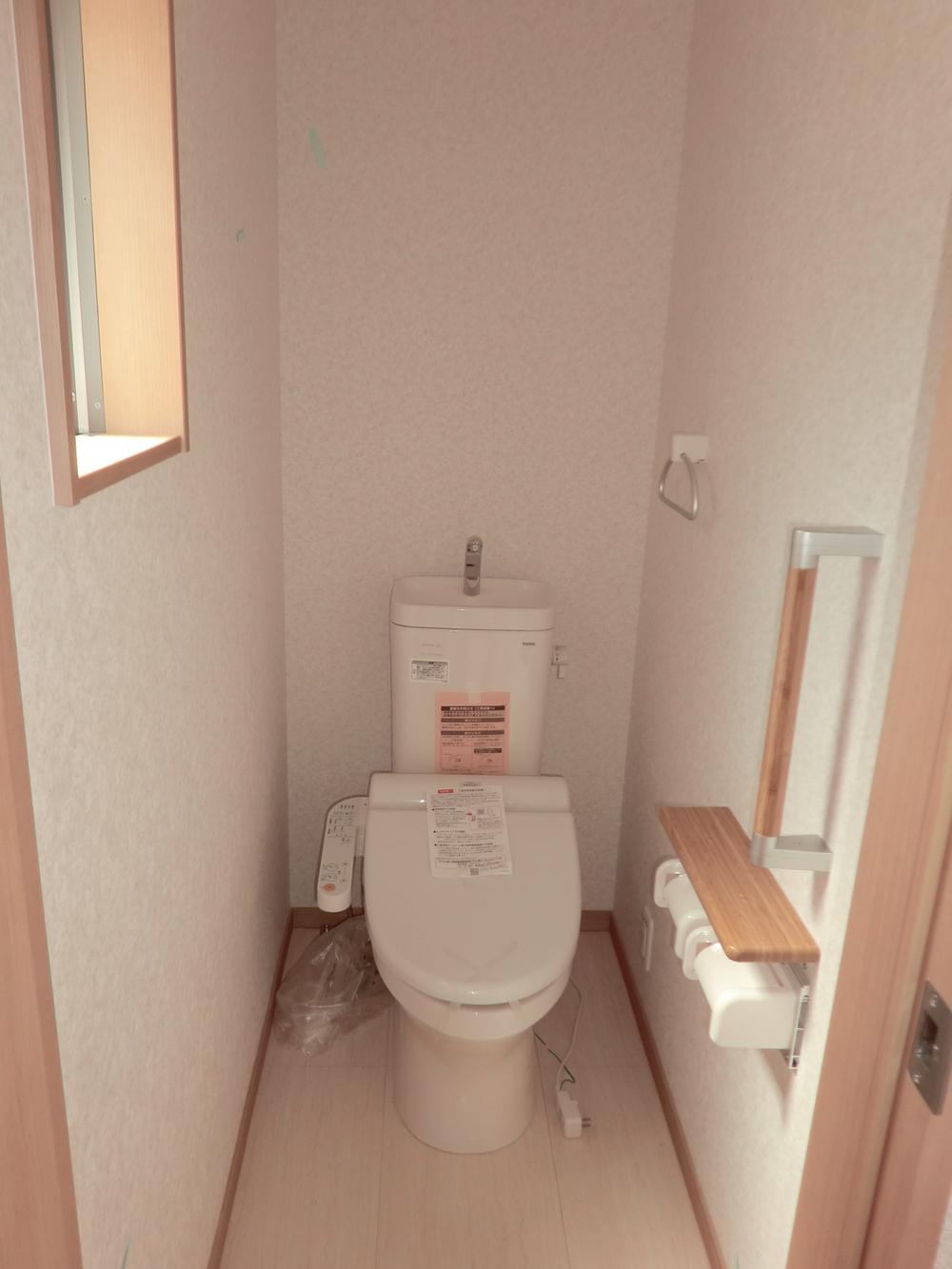 Toilet
トイレ
Location
|








