New Homes » Kansai » Hyogo Prefecture » Kawanishi
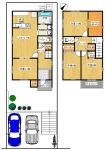 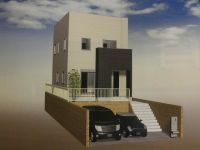
| | Hyogo Prefecture Kawanishi 兵庫県川西市 |
| Nose Electric Railway Nisseisen "Nissei center" walk 21 minutes 能勢電鉄日生線「日生中央」歩21分 |
| Site area is spacious 43 square meters! One-box car even without a parallel two parking OK! Front building, Location with a feeling of opening! Nantei also have enough space because even gardening and home garden OK! 敷地面積はゆったり43坪!ワンボックス車も並列2台駐車OK!前面棟が無く、開放感ある立地!南庭も十分なスペースがありますのでガーデニングや家庭菜園もOK! |
| ■ Energy-saving housing of insulation material (Aqua form) ■ Saving even utility costs at Eco Cute ■ Outer wall suppress the faded and sunburn "Powerscourt" In firmly the home guard. ■ Flat 35 is also available. ■断熱材(アクアフォーム)の省エネ住宅■エコキュートで光熱費も節約■外壁は色あせや日焼けを抑える「パワーコート」 でがっちりお家をガード。■フラット35も利用できます。 |
Features pickup 特徴ピックアップ | | Airtight high insulated houses / Parking two Allowed / Fiscal year Available / Riverside / Energy-saving water heaters / See the mountain / It is close to golf course / It is close to the city / Facing south / System kitchen / Bathroom Dryer / Yang per good / All room storage / Siemens south road / A quiet residential area / Or more before road 6m / Starting station / Shaping land / Washbasin with shower / Face-to-face kitchen / Barrier-free / Toilet 2 places / Bathroom 1 tsubo or more / 2-story / Double-glazing / Otobasu / Warm water washing toilet seat / Nantei / Underfloor Storage / The window in the bathroom / TV monitor interphone / Leafy residential area / Mu front building / Ventilation good / All living room flooring / IH cooking heater / All-electric / Flat terrain 高気密高断熱住宅 /駐車2台可 /年度内入居可 /リバーサイド /省エネ給湯器 /山が見える /ゴルフ場が近い /市街地が近い /南向き /システムキッチン /浴室乾燥機 /陽当り良好 /全居室収納 /南側道路面す /閑静な住宅地 /前道6m以上 /始発駅 /整形地 /シャワー付洗面台 /対面式キッチン /バリアフリー /トイレ2ヶ所 /浴室1坪以上 /2階建 /複層ガラス /オートバス /温水洗浄便座 /南庭 /床下収納 /浴室に窓 /TVモニタ付インターホン /緑豊かな住宅地 /前面棟無 /通風良好 /全居室フローリング /IHクッキングヒーター /オール電化 /平坦地 | Price 価格 | | 22,800,000 yen 2280万円 | Floor plan 間取り | | 4LDK 4LDK | Units sold 販売戸数 | | 1 units 1戸 | Total units 総戸数 | | 1 units 1戸 | Land area 土地面積 | | 144.8 sq m (43.80 tsubo) (Registration) 144.8m2(43.80坪)(登記) | Building area 建物面積 | | 105.5 sq m (31.91 tsubo) (measured) 105.5m2(31.91坪)(実測) | Driveway burden-road 私道負担・道路 | | Nothing, South 7m width 無、南7m幅 | Completion date 完成時期(築年月) | | February 2014 2014年2月 | Address 住所 | | Hyogo Prefecture Kawanishi Hitokura 2 兵庫県川西市一庫2 | Traffic 交通 | | Nose Electric Railway Nisseisen "Nissei center" walk 21 minutes 能勢電鉄日生線「日生中央」歩21分
| Related links 関連リンク | | [Related Sites of this company] 【この会社の関連サイト】 | Contact お問い合せ先 | | (Ltd.) Malo TEL: 0800-603-9632 [Toll free] mobile phone ・ Also available from PHS
Caller ID is not notified
Please contact the "saw SUUMO (Sumo)"
If it does not lead, If the real estate company (株)マロTEL:0800-603-9632【通話料無料】携帯電話・PHSからもご利用いただけます
発信者番号は通知されません
「SUUMO(スーモ)を見た」と問い合わせください
つながらない方、不動産会社の方は
| Building coverage, floor area ratio 建ぺい率・容積率 | | 60% ・ 200% 60%・200% | Time residents 入居時期 | | March 2014 schedule 2014年3月予定 | Land of the right form 土地の権利形態 | | Ownership 所有権 | Structure and method of construction 構造・工法 | | Wooden 2-story (framing method) 木造2階建(軸組工法) | Use district 用途地域 | | One dwelling 1種住居 | Other limitations その他制限事項 | | Regulations have by the Landscape Act, Shade limit Yes 景観法による規制有、日影制限有 | Overview and notices その他概要・特記事項 | | Facilities: Public Water Supply, This sewage, All-electric, Building confirmation number: No. REJ13211-11935, Parking: Garage 設備:公営水道、本下水、オール電化、建築確認番号:第REJ13211-11935号、駐車場:車庫 | Company profile 会社概要 | | <Marketing alliance (mediated)> Governor of Hyogo Prefecture (1) No. 203978 (Ltd.) Malo Yubinbango663-8006 Nishinomiya, Hyogo Prefecture level upper-cho 2-1-3-3 floor <販売提携(媒介)>兵庫県知事(1)第203978号(株)マロ〒663-8006 兵庫県西宮市段上町2-1-3-3階 |
Floor plan間取り図 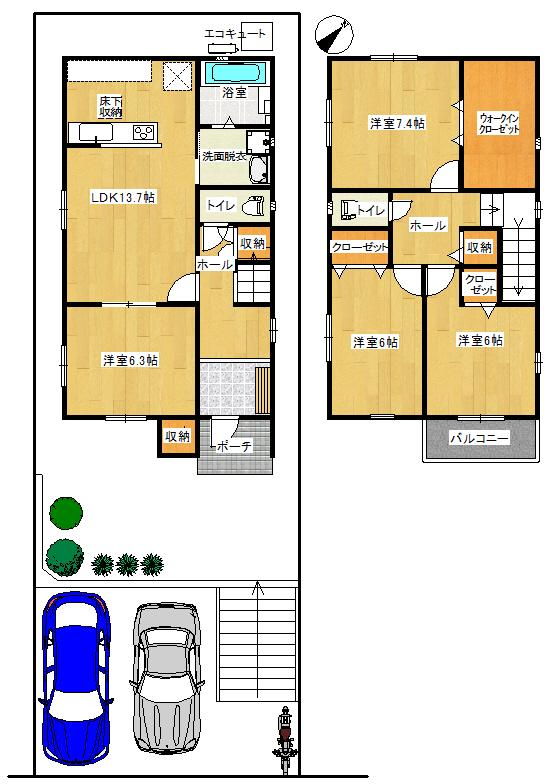 22,800,000 yen, 4LDK, Land area 144.8 sq m , Building area 105.5 sq m
2280万円、4LDK、土地面積144.8m2、建物面積105.5m2
Rendering (appearance)完成予想図(外観) 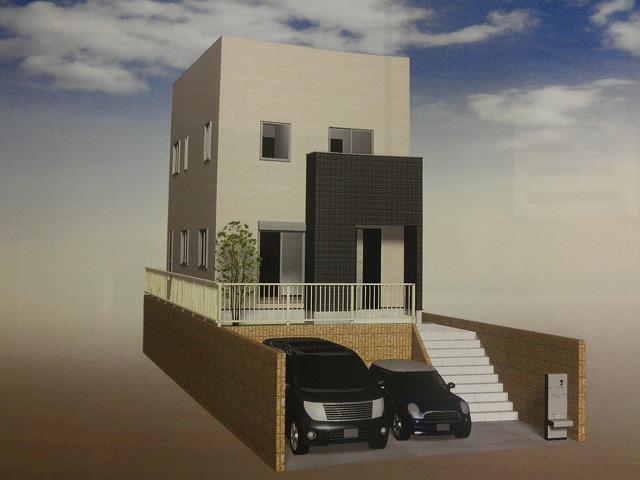 (1 Building) Rendering
(1号棟)完成予想図
Local appearance photo現地外観写真 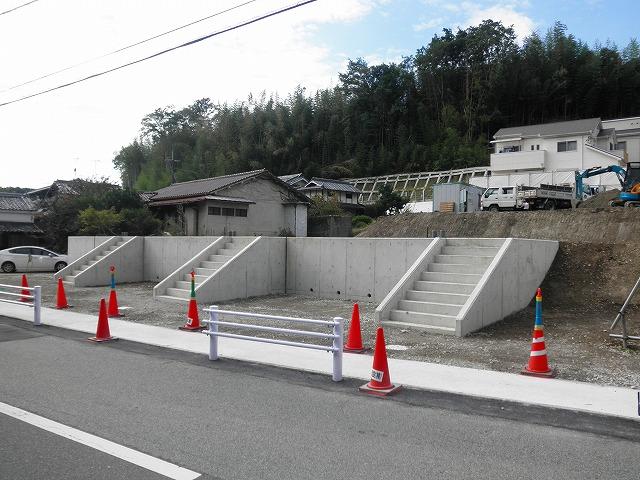 Local (10 May 2013) Shooting
現地(2013年10月)撮影
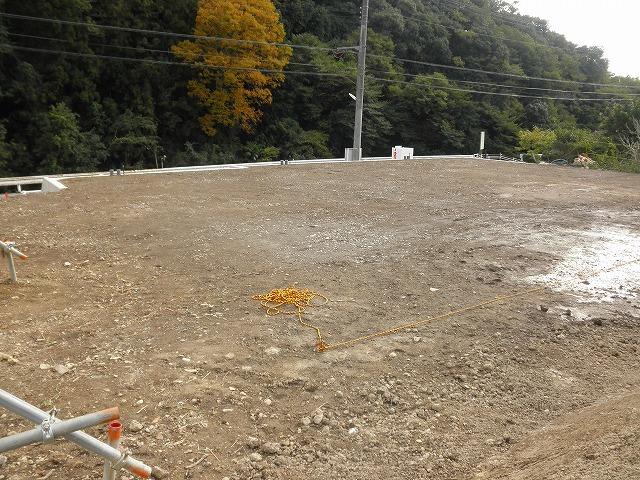 Local (10 May 2013) Shooting
現地(2013年10月)撮影
Local photos, including front road前面道路含む現地写真 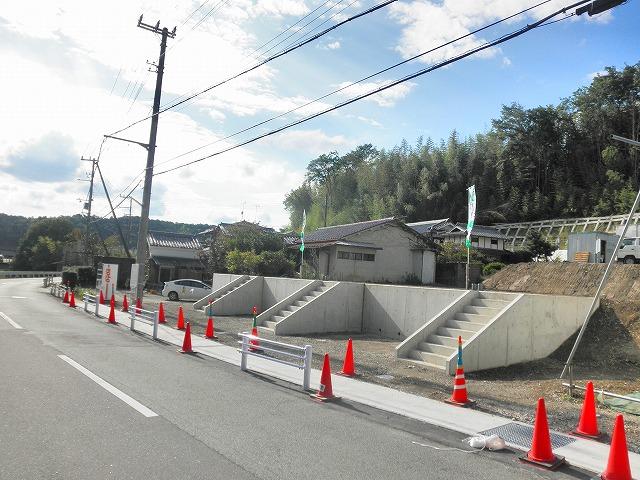 Local (10 May 2013) Shooting
現地(2013年10月)撮影
Shopping centreショッピングセンター 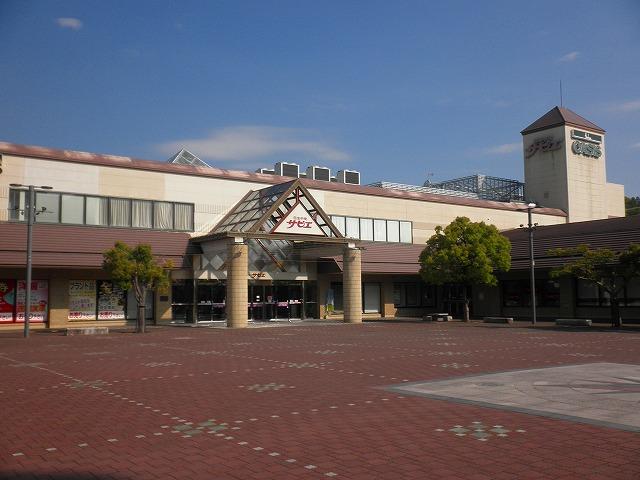 1758m to Nissei center Sapie
日生中央サピエまで1758m
Compartment figure区画図 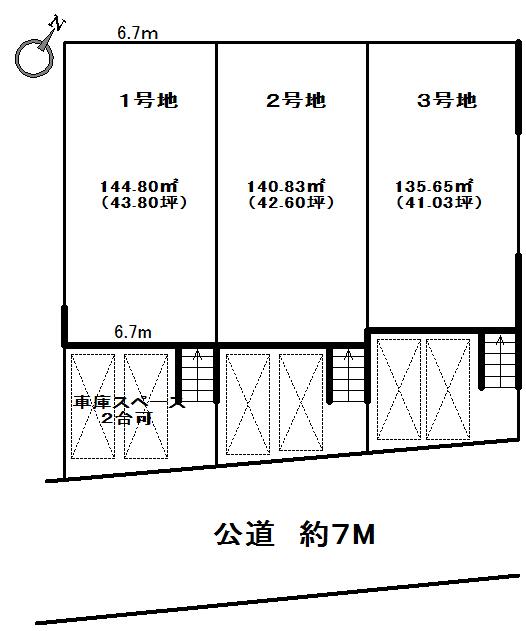 22,800,000 yen, 4LDK, Land area 144.8 sq m , Building area 105.5 sq m
2280万円、4LDK、土地面積144.8m2、建物面積105.5m2
Supermarketスーパー 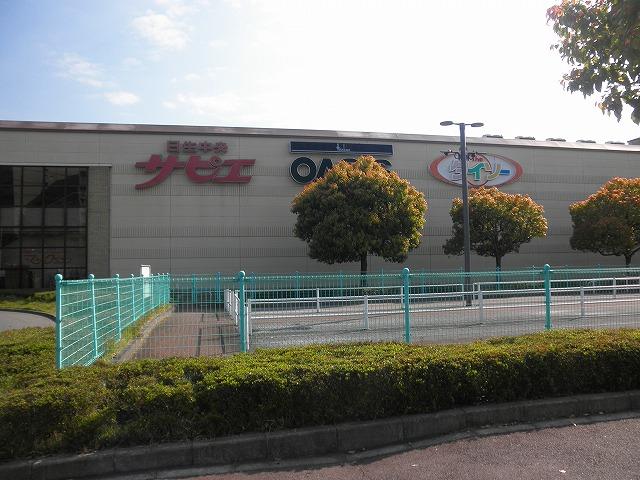 1732m to Hankyu Oasis Nissei Chuo
阪急オアシス日生中央店まで1732m
Home centerホームセンター 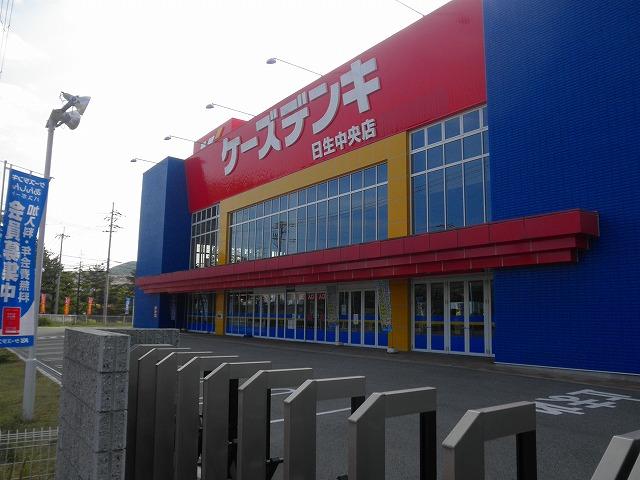 K's Denki Nissei to the central shop 1319m
ケーズデンキ日生中央店まで1319m
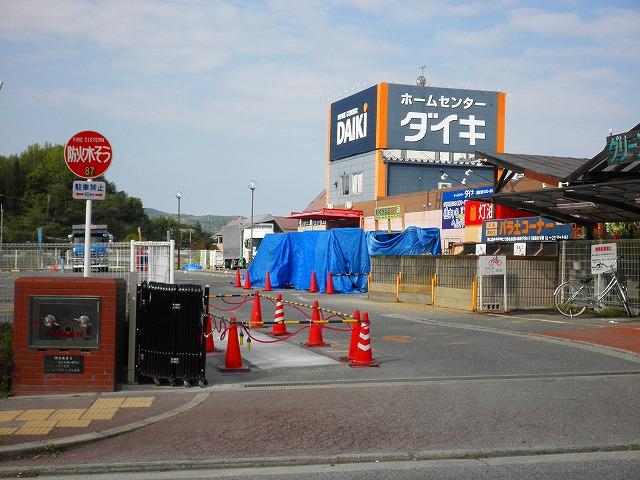 Daiki Nissei to the central shop 1464m
ダイキ日生中央店まで1464m
Post office郵便局 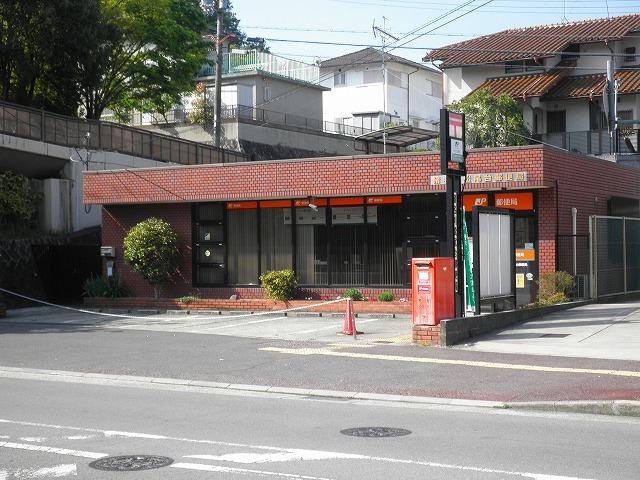 Inagawa Matsuodai 1661m to the post office
猪名川松尾台郵便局まで1661m
Station駅 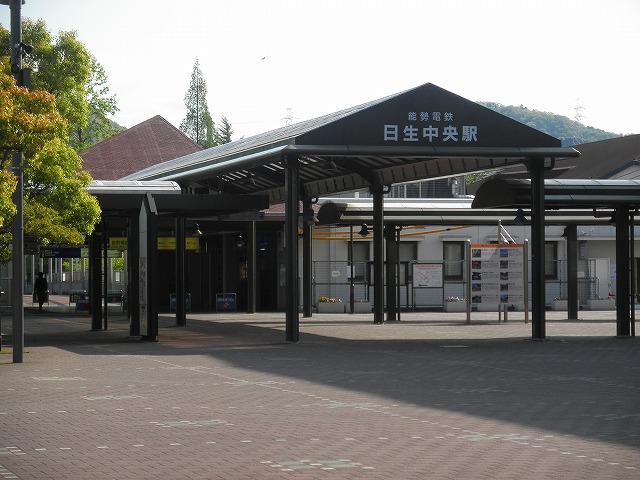 1500m to Nissei Central Station
日生中央駅まで1500m
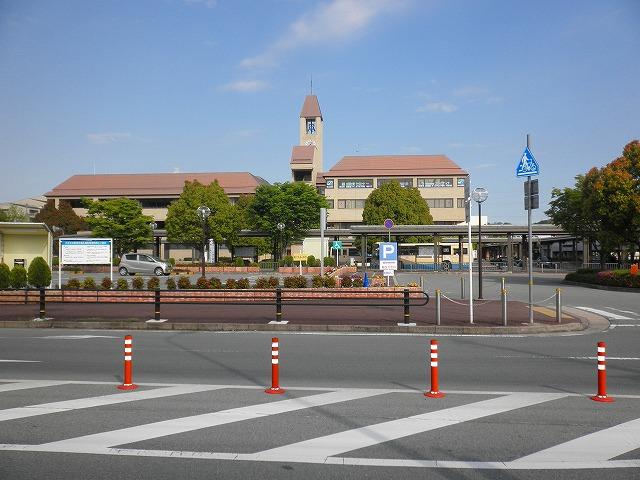 1500m to Nissei Central Station bus terminal
日生中央駅バスターミナルまで1500m
Other Environmental Photoその他環境写真 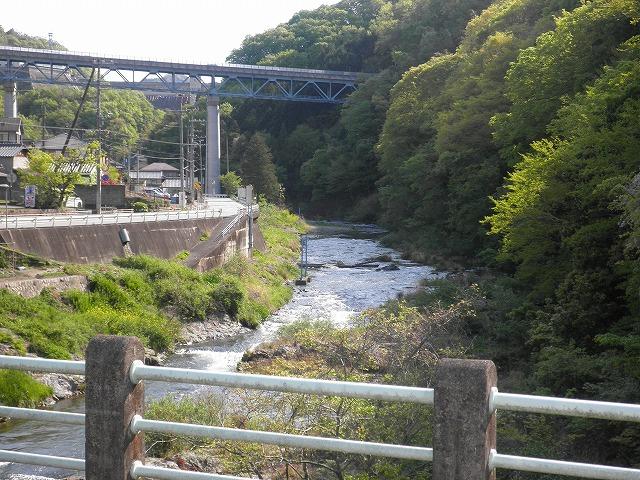 10m to large alley river
大路地川まで10m
Kitchenキッチン 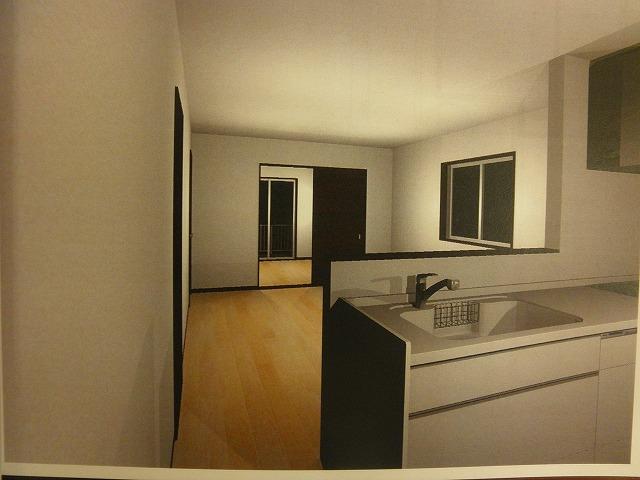 Rendering living dining
完成予想リビングダイニング
Entrance玄関 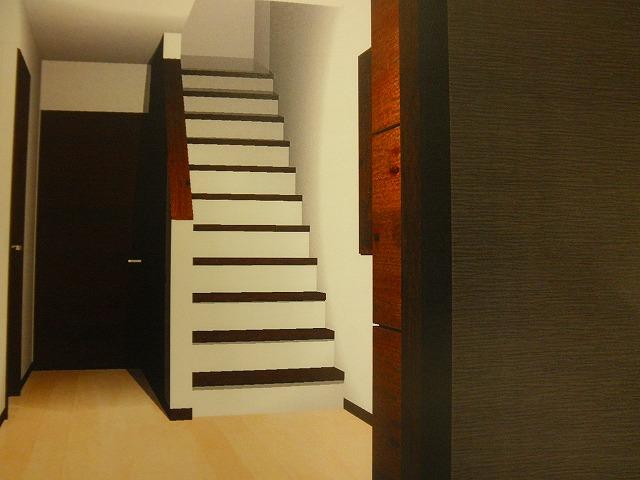 Rendering entrance hall
完成予想玄関ホール
Location
|

















