New Homes » Kansai » Hyogo Prefecture » Kawanishi
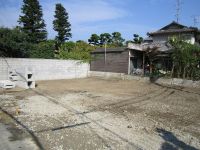 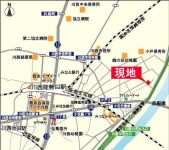
| | Hyogo Prefecture Kawanishi 兵庫県川西市 |
| Hankyu Takarazuka Line "Kawanishinoseguchi" walk 7 minutes 阪急宝塚線「川西能勢口」歩7分 |
| A quiet residential street life facility has been enhanced! Energy saving 4 grade of house! 生活施設が充実した閑静な住宅街!省エネ4等級の家! |
| ◆ A 7-minute walk to the nearest station in a flat road, 2 along the line more accessible ◆ Free design to suit your lifestyle ◆ Yang per good on the south-facing ◆フラットな道で最寄駅まで徒歩7分、2沿線以上利用可◆ライフスタイルに合わせて自由設計◆南向きで陽当り良好 |
Features pickup 特徴ピックアップ | | 2 along the line more accessible / Yang per good / Flat to the station / Siemens south road / A quiet residential area / Around traffic fewer / Flat terrain 2沿線以上利用可 /陽当り良好 /駅まで平坦 /南側道路面す /閑静な住宅地 /周辺交通量少なめ /平坦地 | Event information イベント情報 | | Local guide Board (Please be sure to ask in advance) schedule / Every Saturday, Sunday and public holidays time / 10:00 ~ 18:00 現地案内会(事前に必ずお問い合わせください)日程/毎週土日祝時間/10:00 ~ 18:00 | Price 価格 | | 19,450,000 yen 1945万円 | Building coverage, floor area ratio 建ぺい率・容積率 | | 60%/160% 60%/160% | Sales compartment 販売区画数 | | 1 compartment 1区画 | Total number of compartments 総区画数 | | 2 compartment 2区画 | Land area 土地面積 | | 95.23 sq m (registration) 95.23m2(登記) | Driveway burden-road 私道負担・道路 | | South about 3.8m, East about 3.0m 南側約3.8m、東側約3.0m | Land situation 土地状況 | | Vacant lot 更地 | Address 住所 | | Hyogo Prefecture Kawanishi Odo 2 兵庫県川西市小戸2 | Traffic 交通 | | Hankyu Takarazuka Line "Kawanishinoseguchi" walk 7 minutes
JR Fukuchiyama Line "Kawanishi Ikeda" walk 13 minutes 阪急宝塚線「川西能勢口」歩7分
JR福知山線「川西池田」歩13分
| Related links 関連リンク | | [Related Sites of this company] 【この会社の関連サイト】 | Contact お問い合せ先 | | Taisei housing Hyogo Co., Ltd. Head Office Sales Department TEL: 0800-603-1671 [Toll free] mobile phone ・ Also available from PHS
Caller ID is not notified
Please contact the "saw SUUMO (Sumo)"
If it does not lead, If the real estate company たいせい住宅兵庫(株)本社営業部TEL:0800-603-1671【通話料無料】携帯電話・PHSからもご利用いただけます
発信者番号は通知されません
「SUUMO(スーモ)を見た」と問い合わせください
つながらない方、不動産会社の方は
| Land of the right form 土地の権利形態 | | Ownership 所有権 | Building condition 建築条件 | | With 付 | Time delivery 引き渡し時期 | | 6 months after the contract 契約後6ヶ月 | Land category 地目 | | Residential land 宅地 | Use district 用途地域 | | Two dwellings 2種住居 | Overview and notices その他概要・特記事項 | | Facilities: Public Water Supply ・ Public sewage ・ Kansai Electric Power Co., Inc. ・ City gas 設備:公営水道・公共下水・関西電力・都市ガス | Company profile 会社概要 | | <Seller> Governor of Hyogo Prefecture (8) No. 201411 Taisei housing Hyogo Co., Ltd. Head Office sales department Yubinbango666-0015 Hyogo Prefecture Kawanishi floret 2-10-2 prime coat Kawanishi <売主>兵庫県知事(8)第201411号たいせい住宅兵庫(株)本社営業部〒666-0015 兵庫県川西市小花2-10-2 プライムコート川西 |
Local land photo現地土地写真 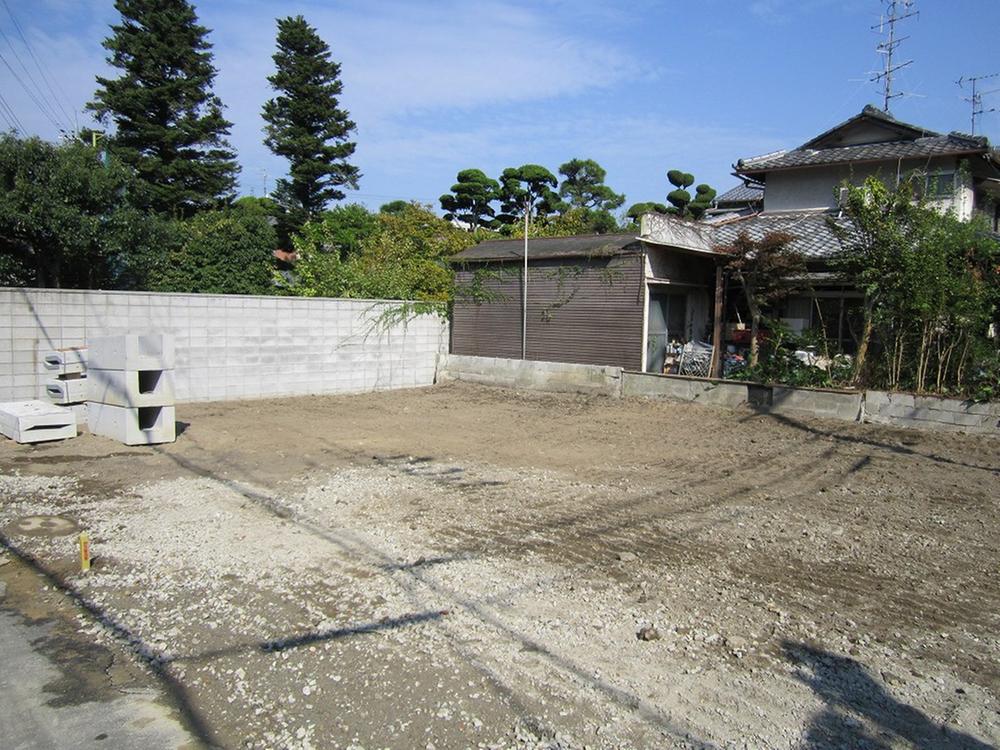 Local (11 May 2013) Shooting
現地(2013年11月)撮影
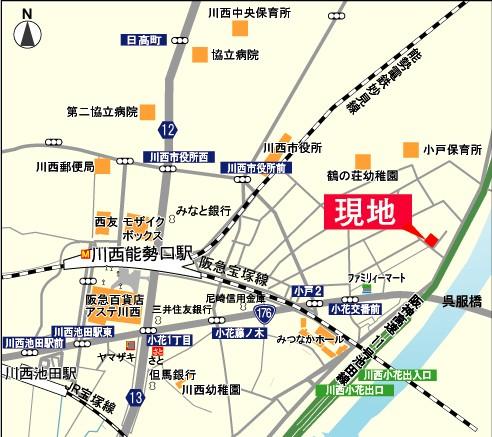 Local guide map
現地案内図
Building plan example (floor plan)建物プラン例(間取り図) 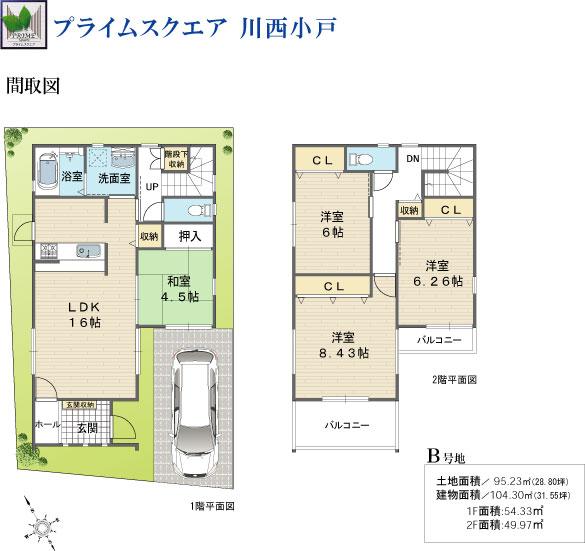 Building plan example (B) 4LDK, Land price 19,450,000 yen, Land area 95.23 sq m , Building price 17,350,000 yen, Building area 104.3 sq m
建物プラン例(B)4LDK、土地価格1945万円、土地面積95.23m2、建物価格1735万円、建物面積104.3m2
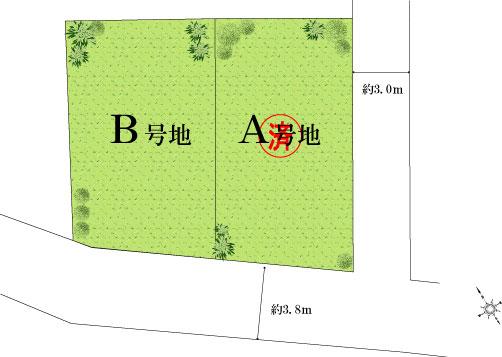 The entire compartment Figure
全体区画図
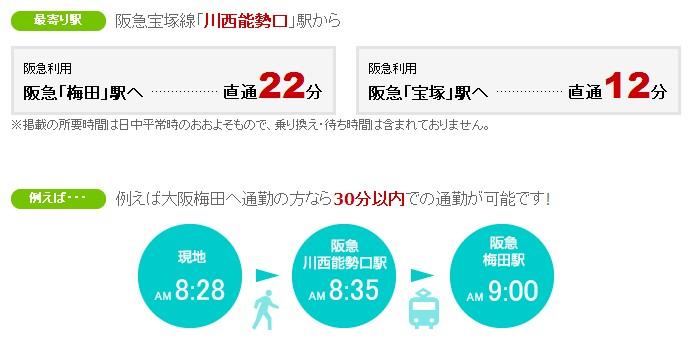 route map
路線図
Station駅 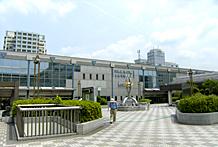 Hankyu Takarazuka Line "Kawanishinoseguchi"
阪急宝塚線「川西能勢口」
Primary school小学校 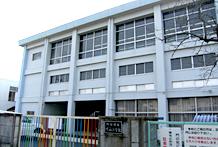 Kawanishi Tachikawa Nishi Elementary School
川西市立川西小学校
Junior high school中学校 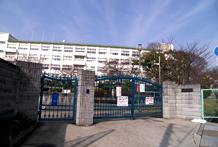 1590m to Kawanishi Tachikawa West Junior High School
川西市立川西中学校まで1590m
Hospital病院 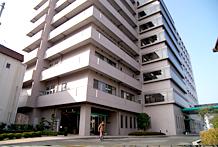 912m until the second Kyoritsu Hospital
第2協立病院まで912m
Government office役所 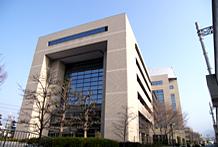 582m to Kawanishi city hall
川西市役所まで582m
Shopping centreショッピングセンター 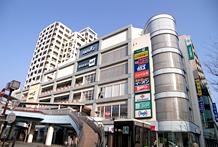 830m until the mosaic box
モザイクボックスまで830m
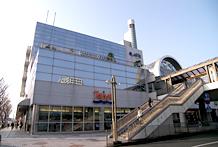 Until asteroidenone Kawanishi 804m
アステ川西まで804m
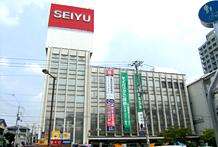 Until Seiyu 969m
西友まで969m
Other Environmental Photoその他環境写真 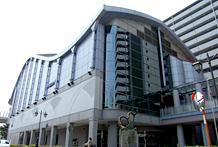 Mitsunaka 384m to Hall
みつなかホールまで384m
Otherその他 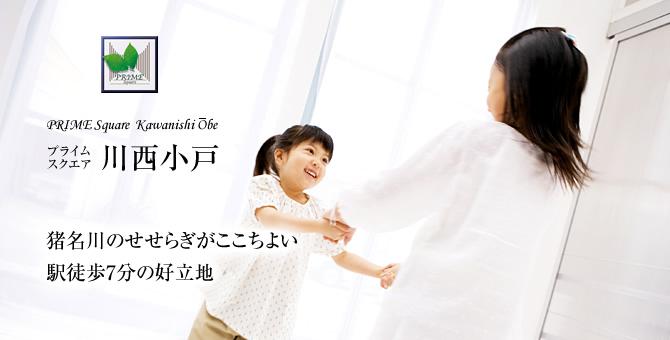 image
イメージ
Location
|
















