New Homes » Kansai » Hyogo Prefecture » Kawanishi
 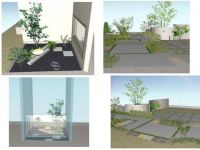
| | Hyogo Prefecture Kawanishi 兵庫県川西市 |
| Nose Electric Railway Nisseisen "Nissei center" walking 15 minutes 能勢電鉄日生線「日生中央」歩15分 |
| Life proposal of quiet, leafy residential area on the spacious grounds of about 77 square meters or more of the room 閑静で緑豊かな住宅街に広々敷地約77坪以上のゆとりの生活提案 |
| ◆ House of "energy-saving measures grade 4" There is free design district ◆ Three-way corner lot ◆ The entire road 6.0m or more of a feeling of opening ◆「省エネルギー対策等級4」の家 自由設計区有り◆三方角地◆全面道路6.0m以上の開放感 |
Local guide map 現地案内図 | | Access view 交通アクセス図 | Features pickup 特徴ピックアップ | | Measures to conserve energy / Corresponding to the flat-35S / Parking two Allowed / Land more than 100 square meters / See the mountain / It is close to golf course / It is close to the city / Facing south / System kitchen / Bathroom Dryer / All room storage / LDK15 tatami mats or more / Or more before road 6m / Starting station / Garden more than 10 square meters / Washbasin with shower / Face-to-face kitchen / Wide balcony / 3 face lighting / Barrier-free / Toilet 2 places / Bathroom 1 tsubo or more / 2-story / 2 or more sides balcony / Zenshitsuminami direction / Warm water washing toilet seat / Underfloor Storage / The window in the bathroom / High-function toilet / All living room flooring / Dish washing dryer / All room 6 tatami mats or more / City gas / Floor heating / Development subdivision in 省エネルギー対策 /フラット35Sに対応 /駐車2台可 /土地100坪以上 /山が見える /ゴルフ場が近い /市街地が近い /南向き /システムキッチン /浴室乾燥機 /全居室収納 /LDK15畳以上 /前道6m以上 /始発駅 /庭10坪以上 /シャワー付洗面台 /対面式キッチン /ワイドバルコニー /3面採光 /バリアフリー /トイレ2ヶ所 /浴室1坪以上 /2階建 /2面以上バルコニー /全室南向き /温水洗浄便座 /床下収納 /浴室に窓 /高機能トイレ /全居室フローリング /食器洗乾燥機 /全居室6畳以上 /都市ガス /床暖房 /開発分譲地内 | Property name 物件名 | | Prime Square Nissei Chuo プライムスクエア日生中央 | Price 価格 | | 28.8 million yen ~ 31.5 million yen 2880万円 ~ 3150万円 | Floor plan 間取り | | 4LDK 4LDK | Units sold 販売戸数 | | 3 units 3戸 | Total units 総戸数 | | 4 units 4戸 | Land area 土地面積 | | 317.06 sq m ~ 378.31 sq m 317.06m2 ~ 378.31m2 | Building area 建物面積 | | 102.26 sq m ~ 111.31 sq m 102.26m2 ~ 111.31m2 | Driveway burden-road 私道負担・道路 | | Road 6m or more ~ 道路6m以上 ~ | Completion date 完成時期(築年月) | | February 2014 schedule 2014年2月予定 | Address 住所 | | Hyogo Prefecture Kawanishi Maruyamadai 3-3-11 兵庫県川西市丸山台3-3-11他 | Traffic 交通 | | Nose Electric Railway Nisseisen "Nissei center" walking 15 minutes
Nose Electric Railway Nisseisen "Nissei central" bus 9 minutes Maruyamadai 3-chome, walk 1 minute 能勢電鉄日生線「日生中央」歩15分
能勢電鉄日生線「日生中央」バス9分丸山台3丁目歩1分
| Related links 関連リンク | | [Related Sites of this company] 【この会社の関連サイト】 | Contact お問い合せ先 | | Taisei housing Hyogo Co., Ltd. Head Office Sales Department TEL: 0800-603-1671 [Toll free] mobile phone ・ Also available from PHS
Caller ID is not notified
Please contact the "saw SUUMO (Sumo)"
If it does not lead, If the real estate company たいせい住宅兵庫(株)本社営業部TEL:0800-603-1671【通話料無料】携帯電話・PHSからもご利用いただけます
発信者番号は通知されません
「SUUMO(スーモ)を見た」と問い合わせください
つながらない方、不動産会社の方は
| Most price range 最多価格帯 | | 2800 million units 2800 (2 units) 2800万円台2800(2戸) | Building coverage, floor area ratio 建ぺい率・容積率 | | Building coverage: 50%, Volume ratio: 80% 建ぺい率:50%、容積率:80% | Time residents 入居時期 | | 5 months after the contract 契約後5ヶ月 | Land of the right form 土地の権利形態 | | Ownership 所有権 | Structure and method of construction 構造・工法 | | Wooden 2-story 木造2階建 | Use district 用途地域 | | One low-rise 1種低層 | Land category 地目 | | Residential land 宅地 | Other limitations その他制限事項 | | Advanced use district, Setback Yes, Building Agreement Yes 高度利用地区、壁面後退有、建築協定有 | Overview and notices その他概要・特記事項 | | Building confirmation number: No. HK13-0650, Water contributions Maruyamadai ・ Miyamadai 314,000 yen / Fushimidai 234,000 yen separately required 建築確認番号:第HK13-0650号、水道分担金 丸山台・美山台314000円/伏見台234000円別途要 | Company profile 会社概要 | | <Seller> Governor of Hyogo Prefecture (8) No. 201411 Taisei housing Hyogo Co., Ltd. Head Office sales department Yubinbango666-0015 Hyogo Prefecture Kawanishi floret 2-10-2 prime coat Kawanishi <売主>兵庫県知事(8)第201411号たいせい住宅兵庫(株)本社営業部〒666-0015 兵庫県川西市小花2-10-2 プライムコート川西 |
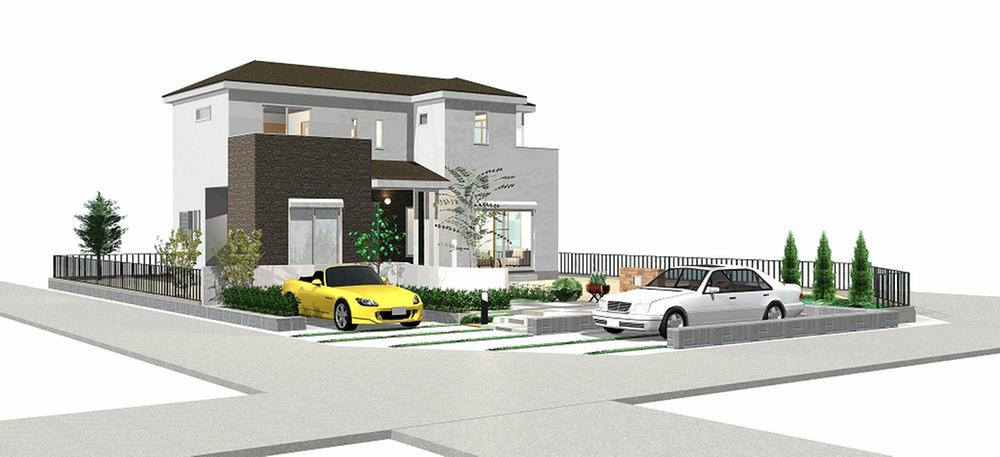 (Fushimidai 3-2-33 Building) Rendering
(伏見台3-2-33号棟)完成予想図
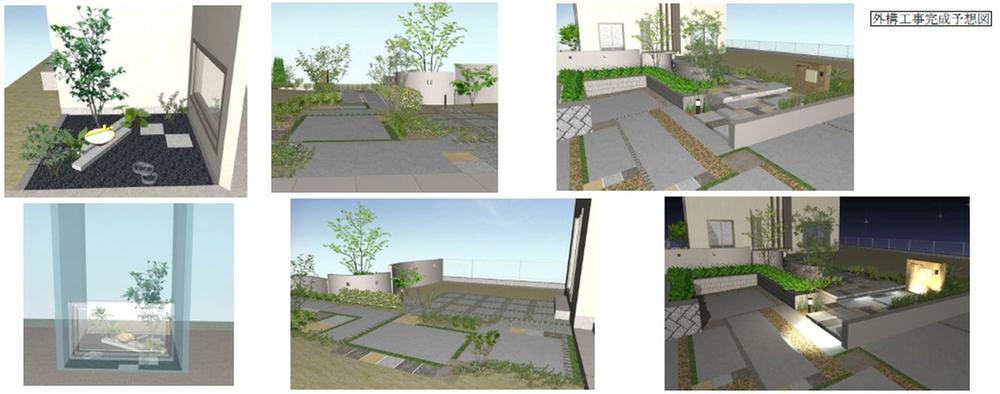 (Fushimidai 3-2-33 No. Building) finished outside the structure expected view
(伏見台3-2-33号号棟)完成外構予想図
Otherその他 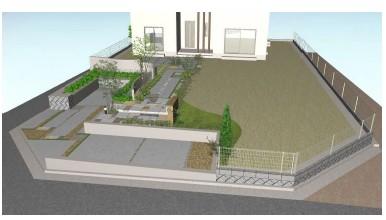 (Fushimidai 3-2-33 No. Building) finished outside the structure expected view
(伏見台3-2-33号号棟)完成外構予想図
Local photos, including front road前面道路含む現地写真 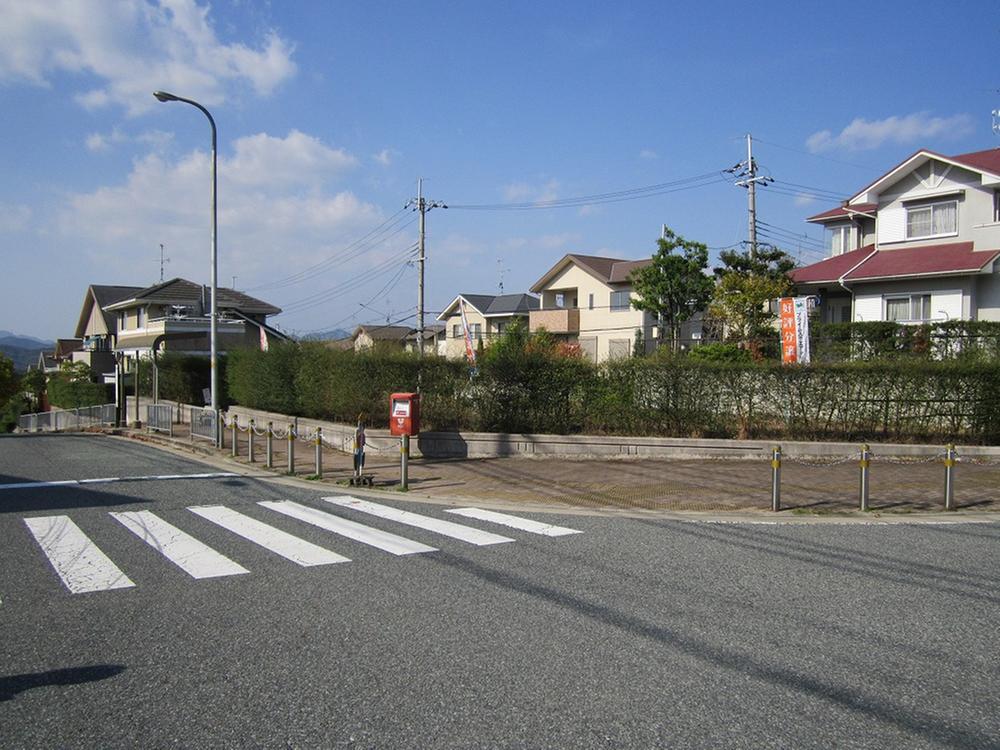 Maruyamadai No. 3-3-11 (shooting 2013.11.8)
丸山台3-3-11号(撮影2013.11.8)
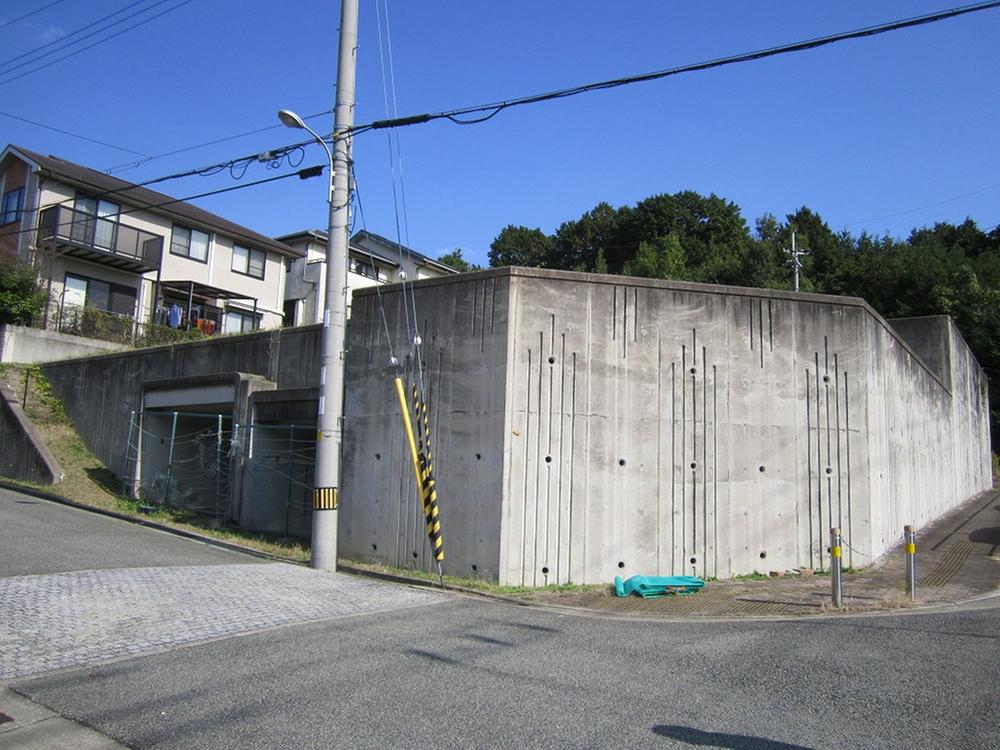 Maruyamadai No. 3-4-21 (shooting 2013.11.8)
丸山台3-4-21号(撮影2013.11.8)
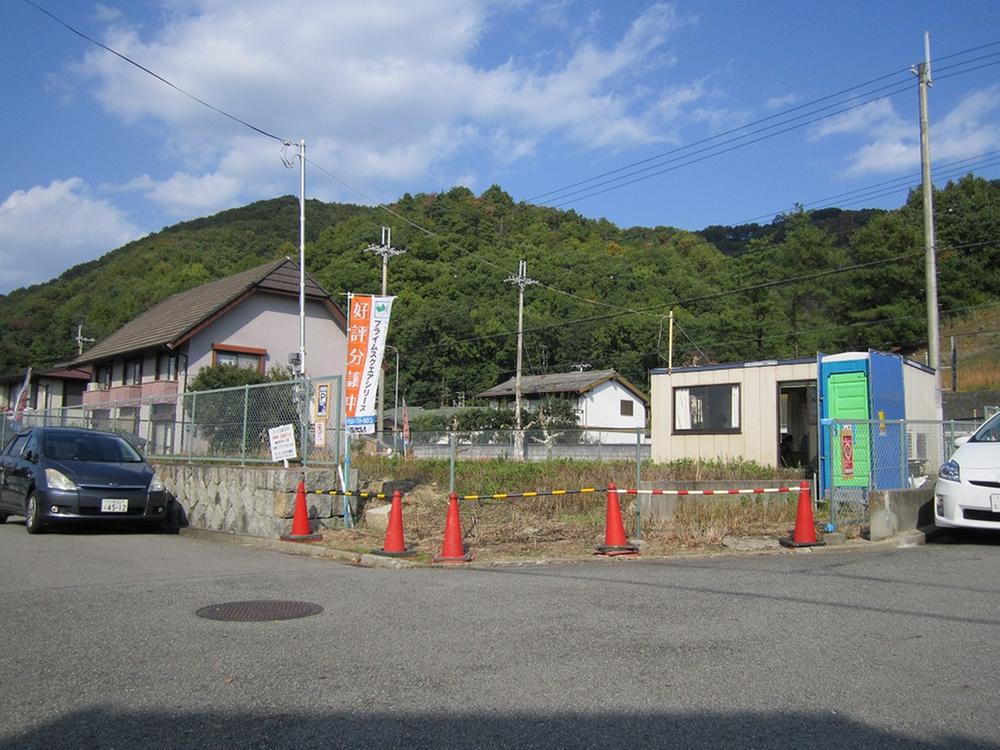 Fushimidai No. 3-2-33 (shooting 2013.11.8)
伏見台3-2-33号(撮影2013.11.8)
Floor plan間取り図 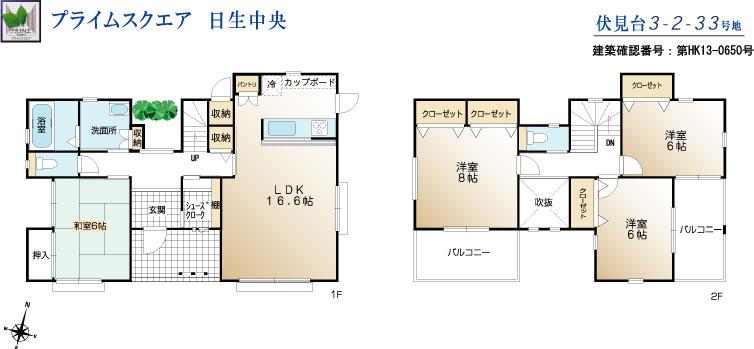 (Fushimidai 3-2-33), Price 31.5 million yen, 4LDK, Land area 378.31 sq m , Building area 111.31 sq m
(伏見台3-2-33)、価格3150万円、4LDK、土地面積378.31m2、建物面積111.31m2
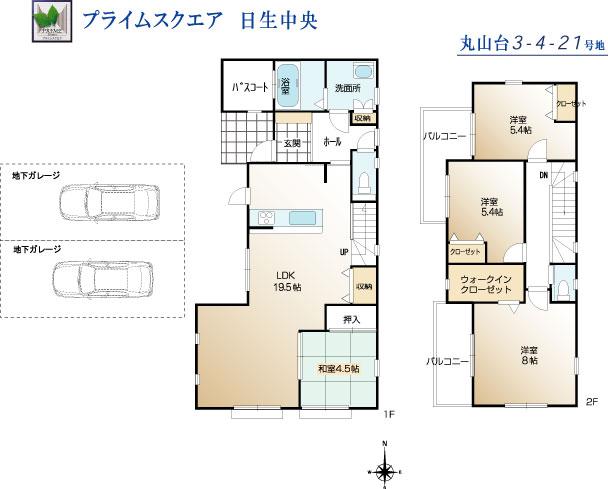 (Maruyamadai 3-4-21), Price 28.8 million yen, 4LDK, Land area 317.06 sq m , Building area 105.15 sq m
(丸山台3-4-21)、価格2880万円、4LDK、土地面積317.06m2、建物面積105.15m2
Otherその他 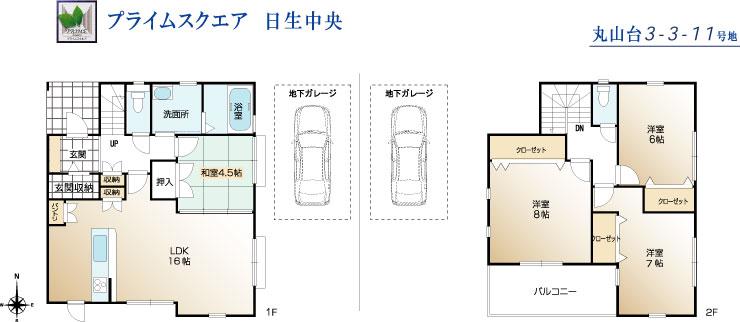 Floor plan (Maruyamadai 3-3-11)
間取図(丸山台3-3-11)
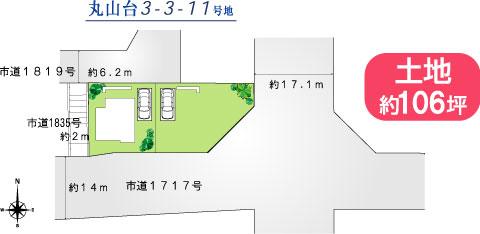 Compartment view (Maruyamadai 3-3-11)
区画図(丸山台3-3-11)
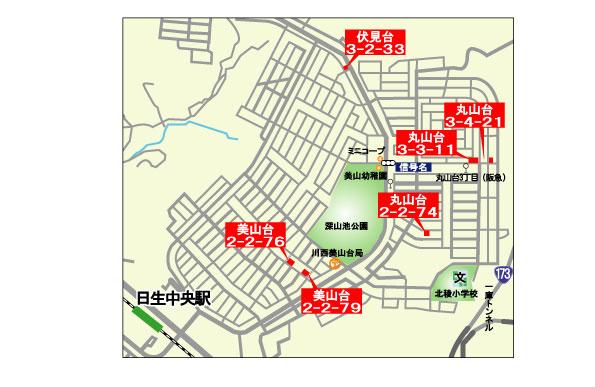 Access view
交通アクセス図
Location
|












