New Homes » Kansai » Hyogo Prefecture » Kawanishi
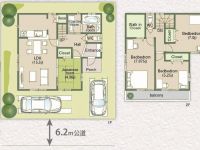 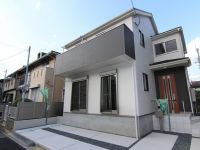
| | Hyogo Prefecture Kawanishi 兵庫県川西市 |
| Nose Electric Railway Myokensen "Uneno" walk 19 minutes 能勢電鉄妙見線「畦野」歩19分 |
| ◆ Long-term quality housing certified properties ・ Housing Performance Evaluation W acquired properties ◆ Year architecture, Units sold about 28000 units [Ready-built one detached national share of 30%! ] Toei residential Building Construction of Iida Holdings, Sell newly built single-family ◆長期優良住宅認定物件・住宅性能評価W取得物件◆年間建築、販売戸数約28000戸【建売一戸建の全国シェア3割!】の飯田ホールディングスの東栄住宅が建築施工、販売する新築戸建 |
| ◆ Long-term quality housing certified properties ◆ Housing Performance Evaluation W acquired properties ◆ Parking two Allowed ◆ Sunny per facing south ◆長期優良住宅認定物件◆住宅性能評価W取得物件◆駐車2台可◆南向きに付き日当たり良好 |
Local guide map 現地案内図 | | Local guide map 現地案内図 | Features pickup 特徴ピックアップ | | Construction housing performance with evaluation / Design house performance with evaluation / Measures to conserve energy / Long-term high-quality housing / Airtight high insulated houses / Pre-ground survey / Vibration Control ・ Seismic isolation ・ Earthquake resistant / Seismic fit / Parking two Allowed / Immediate Available / See the mountain / It is close to golf course / Facing south / System kitchen / Bathroom Dryer / Yang per good / All room storage / Siemens south road / A quiet residential area / LDK15 tatami mats or more / Around traffic fewer / Or more before road 6m / Japanese-style room / Shaping land / garden / Washbasin with shower / Face-to-face kitchen / Wide balcony / Barrier-free / Toilet 2 places / Bathroom 1 tsubo or more / 2-story / South balcony / Double-glazing / Warm water washing toilet seat / Underfloor Storage / The window in the bathroom / TV monitor interphone / Leafy residential area / Walk-in closet / Water filter / City gas / A large gap between the neighboring house / Readjustment land within 建設住宅性能評価付 /設計住宅性能評価付 /省エネルギー対策 /長期優良住宅 /高気密高断熱住宅 /地盤調査済 /制震・免震・耐震 /耐震適合 /駐車2台可 /即入居可 /山が見える /ゴルフ場が近い /南向き /システムキッチン /浴室乾燥機 /陽当り良好 /全居室収納 /南側道路面す /閑静な住宅地 /LDK15畳以上 /周辺交通量少なめ /前道6m以上 /和室 /整形地 /庭 /シャワー付洗面台 /対面式キッチン /ワイドバルコニー /バリアフリー /トイレ2ヶ所 /浴室1坪以上 /2階建 /南面バルコニー /複層ガラス /温水洗浄便座 /床下収納 /浴室に窓 /TVモニタ付インターホン /緑豊かな住宅地 /ウォークインクロゼット /浄水器 /都市ガス /隣家との間隔が大きい /区画整理地内 | Event information イベント情報 | | Open House (Please make a reservation beforehand) schedule / During the public time / 10:00 ~ 17:00 ◆ We are building complete! If you wish to preview do not hesitate please contact! ◆ オープンハウス(事前に必ず予約してください)日程/公開中時間/10:00 ~ 17:00◆建物完成しております!ご内覧をご希望の方はお気軽にご連絡下さい!◆ | Property name 物件名 | | [50,000 buildings of track record in the nation] Blooming Garden Seiryudai 【全国で50000棟の実績】 Blooming Garden 清流台 | Price 価格 | | 19,800,000 yen 1980万円 | Floor plan 間取り | | 4LDK 4LDK | Units sold 販売戸数 | | 1 units 1戸 | Total units 総戸数 | | 1 units 1戸 | Land area 土地面積 | | 108.81 sq m (32.91 tsubo) (measured) 108.81m2(32.91坪)(実測) | Building area 建物面積 | | 97.5 sq m (29.49 tsubo) (measured) 97.5m2(29.49坪)(実測) | Driveway burden-road 私道負担・道路 | | Nothing, South 6.2m width 無、南6.2m幅 | Completion date 完成時期(築年月) | | October 2013 2013年10月 | Address 住所 | | Hyogo Prefecture Kawanishi Seiryudai 11-26 兵庫県川西市清流台11-26 | Traffic 交通 | | Nose Electric Railway Myokensen "Uneno" walk 19 minutes
Nose Electric Railway Myokensen "Yamashita" bus 9 minutes Monju Bridge walk 4 minutes
Nose Electric Railway Myokensen "plain" 12 minutes Monju Bridge walk 4 minutes by bus 能勢電鉄妙見線「畦野」歩19分
能勢電鉄妙見線「山下」バス9分文殊橋歩4分
能勢電鉄妙見線「平野」バス12分文殊橋歩4分
| Person in charge 担当者より | | Rep Ishikawa 担当者石川 | Contact お問い合せ先 | | CO., LTD Toei housing Shinsaibashi office TEL: 06-6121-5568 Please contact as "saw SUUMO (Sumo)" 株式会社 東栄住宅 心斎橋営業所TEL:06-6121-5568「SUUMO(スーモ)を見た」と問い合わせください | Expenses 諸費用 | | Autonomous fee: unspecified amount 自治会費:金額未定 | Building coverage, floor area ratio 建ぺい率・容積率 | | Fifty percent ・ Hundred percent 50%・100% | Time residents 入居時期 | | Immediate available 即入居可 | Land of the right form 土地の権利形態 | | Ownership 所有権 | Structure and method of construction 構造・工法 | | Wooden 2-story (framing method) 木造2階建(軸組工法) | Construction 施工 | | (Ltd.) Toei housing (株)東栄住宅 | Use district 用途地域 | | One low-rise 1種低層 | Overview and notices その他概要・特記事項 | | Contact: Ishikawa, Facilities: Public Water Supply, This sewage, City gas, Parking: car space 担当者:石川、設備:公営水道、本下水、都市ガス、駐車場:カースペース | Company profile 会社概要 | | <Seller> Minister of Land, Infrastructure and Transport (7) No. 003564 (Ltd.) Toei housing Shinsaibashi office Yubinbango541-0059, Chuo-ku, Osaka-shi Bakurocho 3-5-1 ninth floor Epson Osaka Building <売主>国土交通大臣(7)第003564号(株)東栄住宅心斎橋営業所〒541-0059 大阪府大阪市中央区博労町3-5-1 エプソン大阪ビル9階 |
Floor plan間取り図 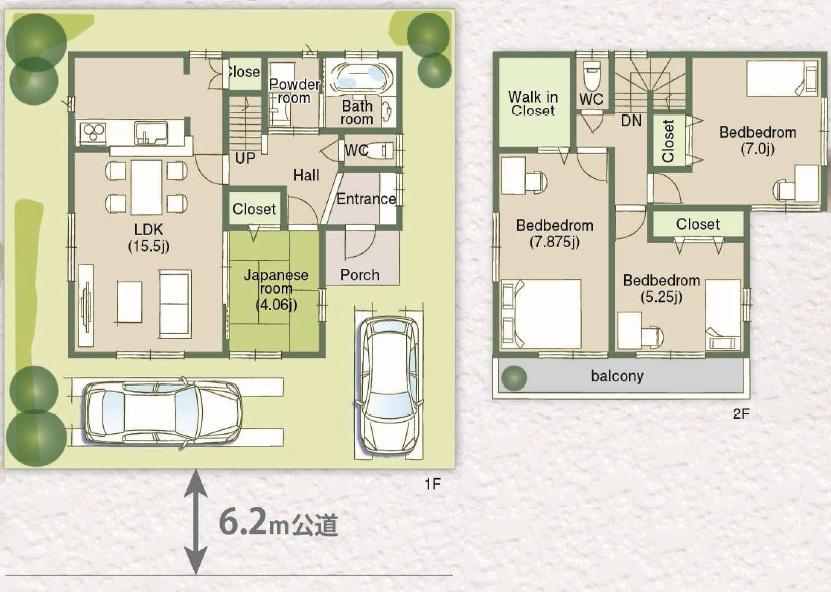 19,800,000 yen, 4LDK, Land area 108.81 sq m , Building area 97.5 sq m
1980万円、4LDK、土地面積108.81m2、建物面積97.5m2
Local appearance photo現地外観写真 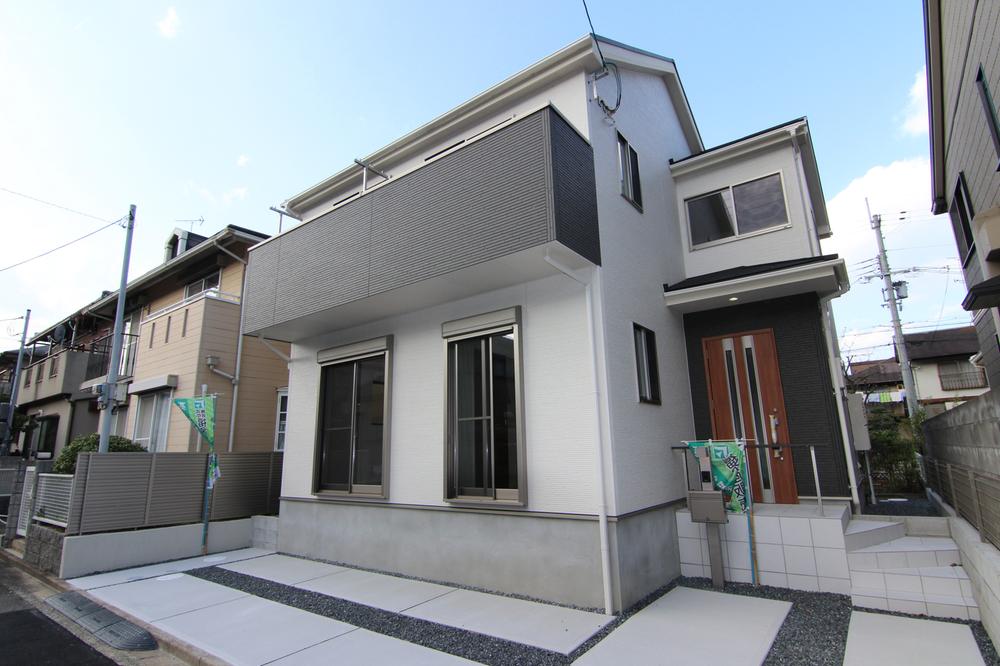 Local (11 May 2013) Shooting
現地(2013年11月)撮影
Livingリビング 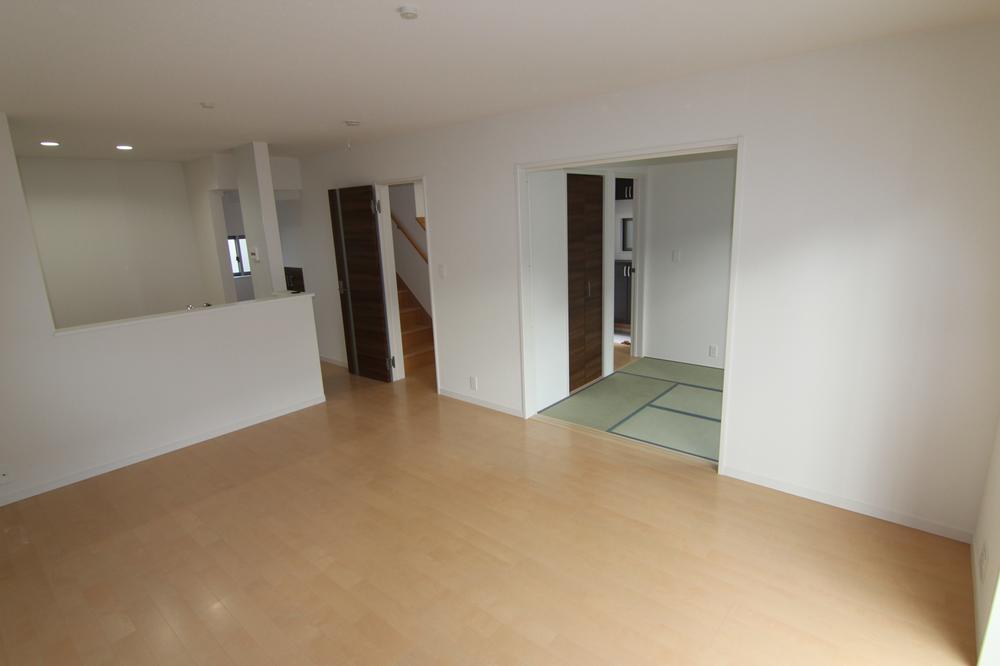 Indoor (11 May 2013) Shooting
室内(2013年11月)撮影
Bathroom浴室 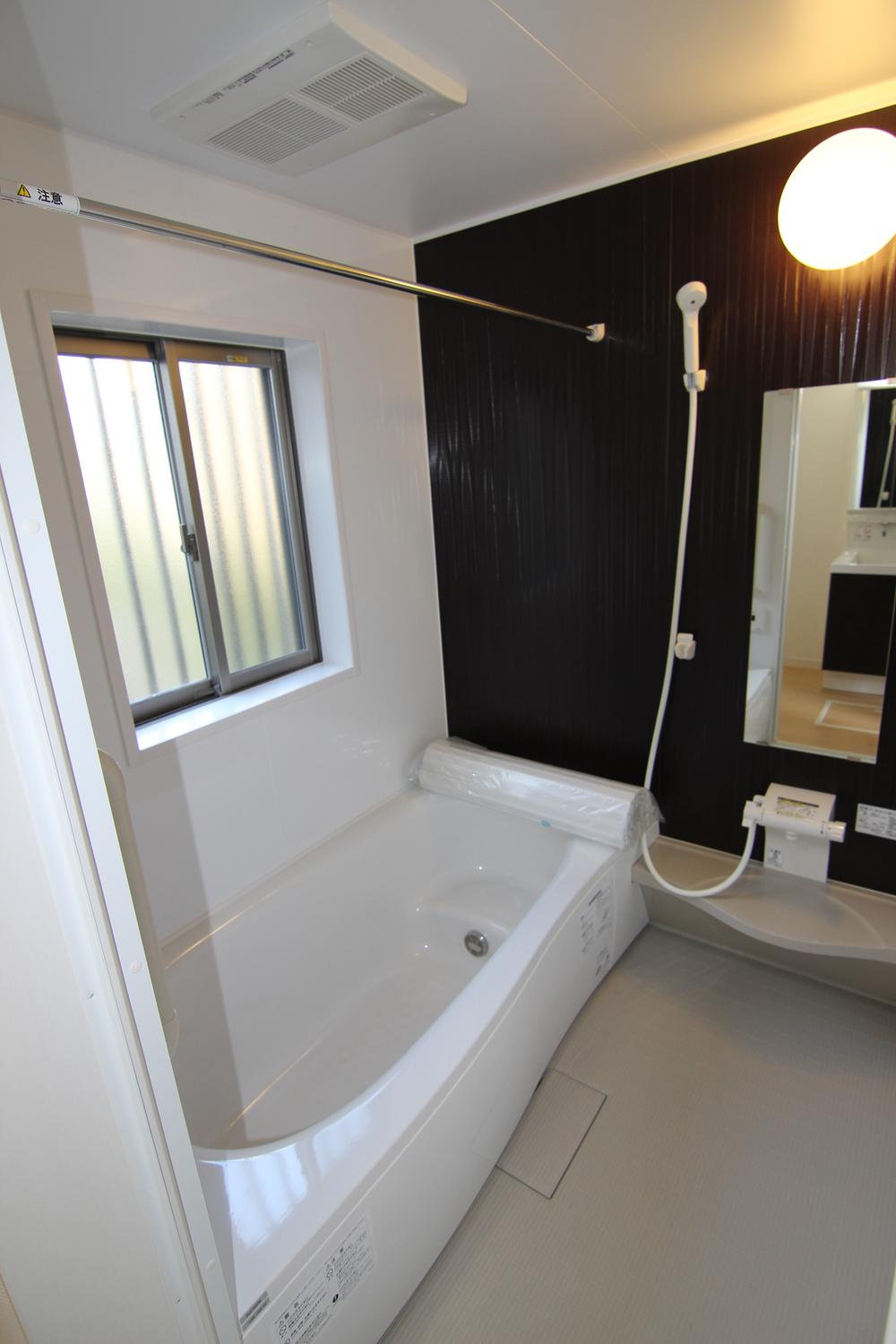 Indoor (11 May 2013) Shooting
室内(2013年11月)撮影
Kitchenキッチン 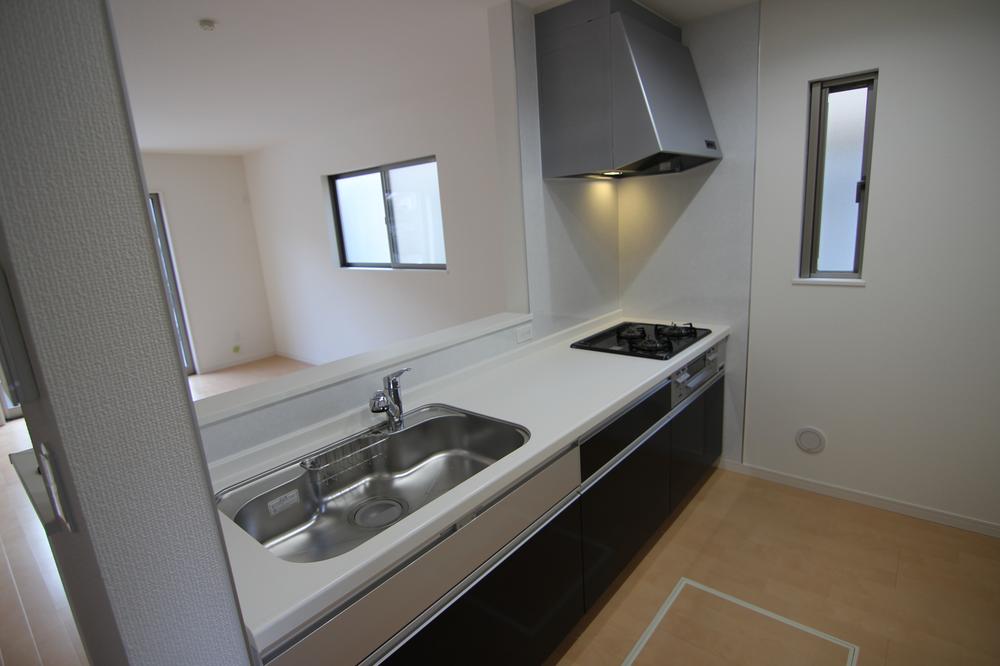 Indoor (11 May 2013) Shooting
室内(2013年11月)撮影
Wash basin, toilet洗面台・洗面所 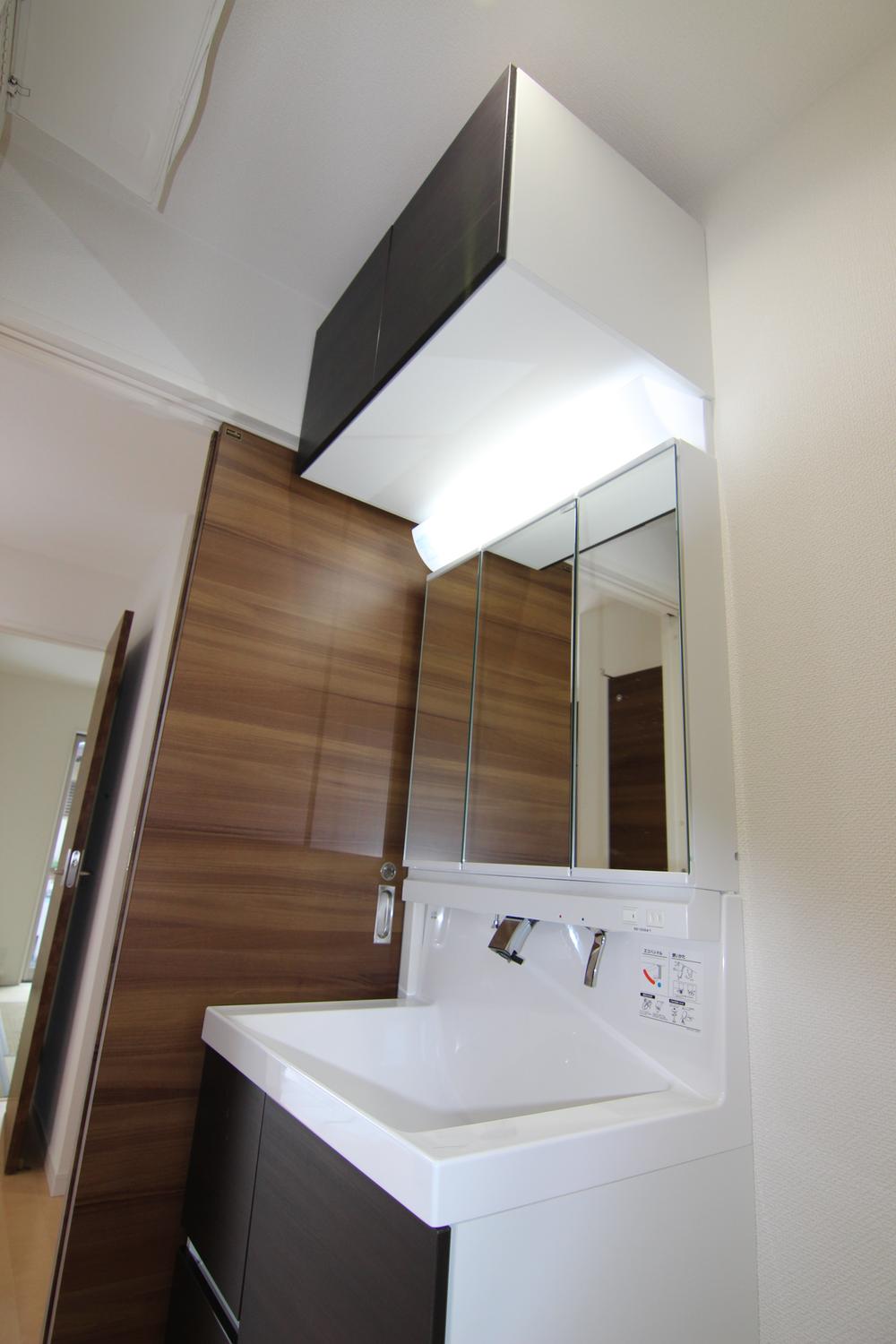 Indoor (11 May 2013) Shooting
室内(2013年11月)撮影
Receipt収納 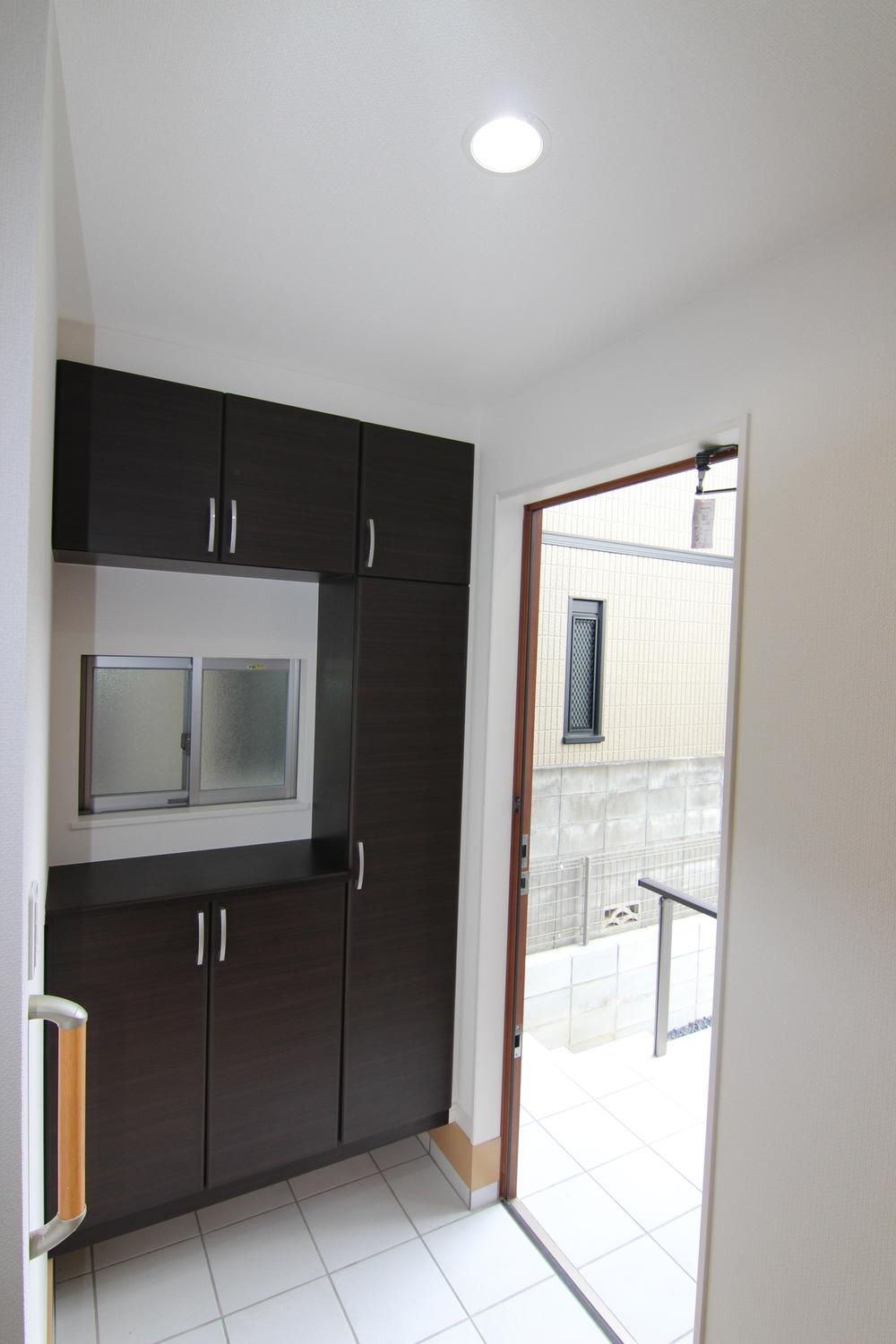 Indoor (11 May 2013) Shooting
室内(2013年11月)撮影
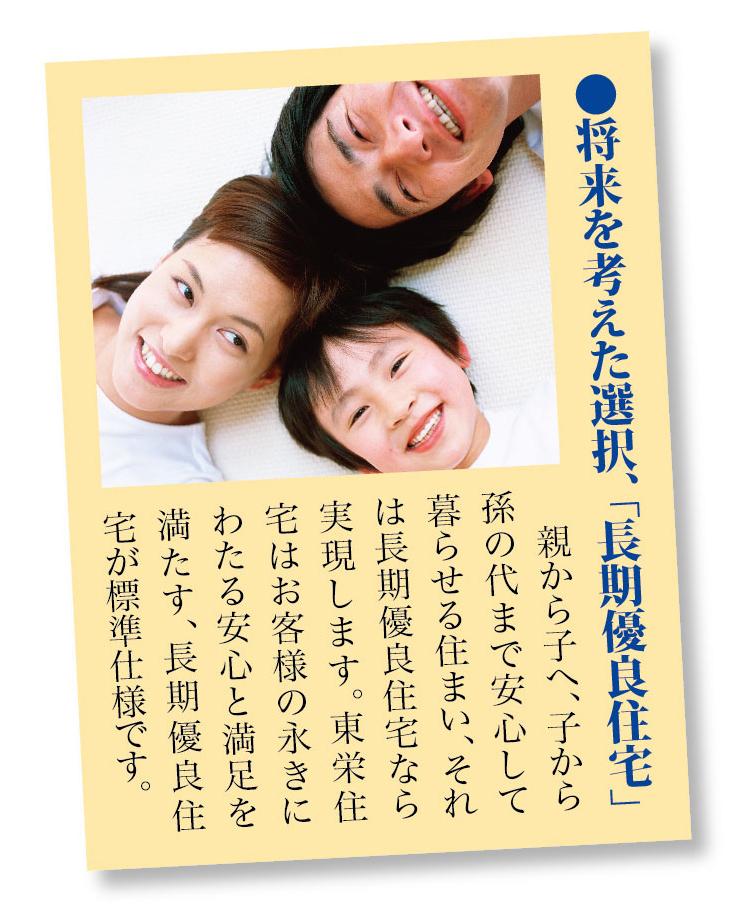 Construction ・ Construction method ・ specification
構造・工法・仕様
Primary school小学校 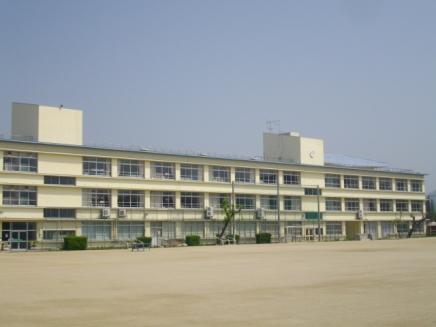 850m until the Municipal Yangming Elementary School
市立陽明小学校まで850m
Local guide map現地案内図 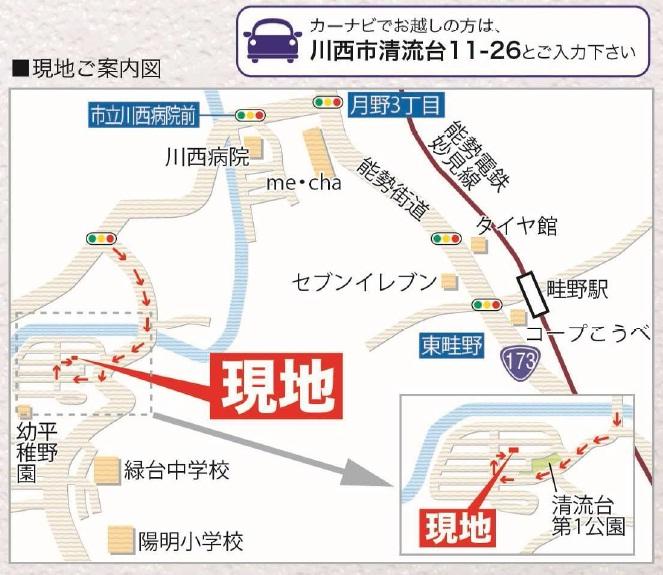 ■ If you would like guidance, please feel free to tell us ■
■ご案内をご希望の方はお気軽にお申し付け下さい■
Receipt収納 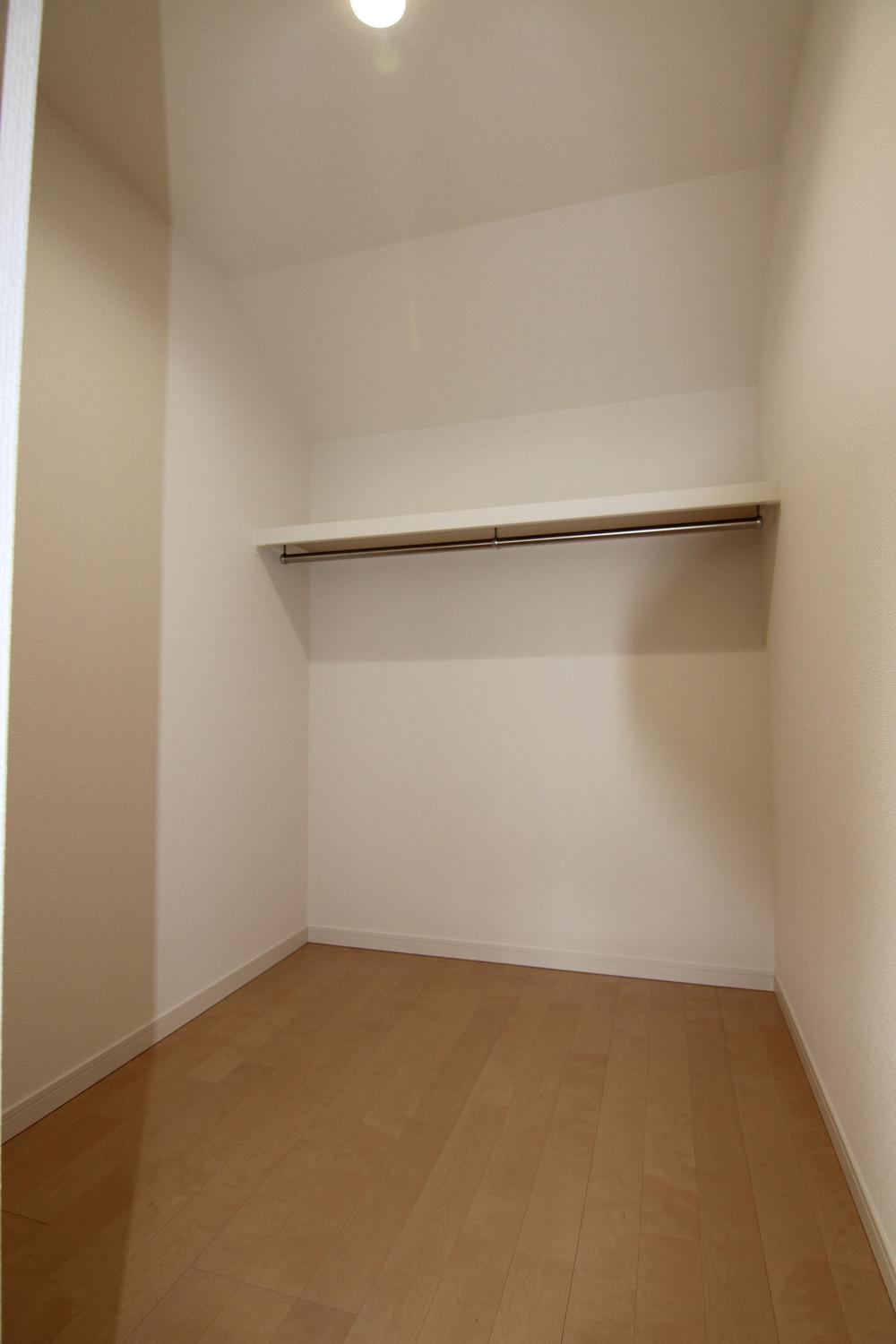 Indoor (11 May 2013) Shooting
室内(2013年11月)撮影
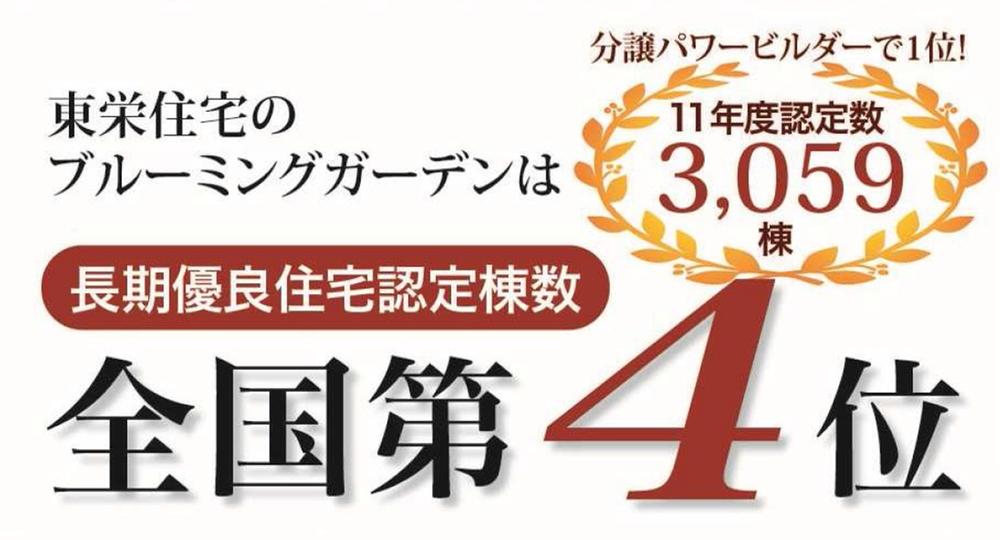 Construction ・ Construction method ・ specification
構造・工法・仕様
Junior high school中学校 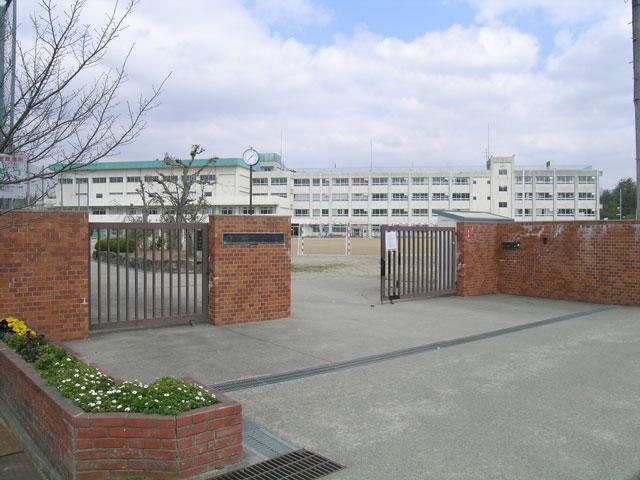 Midoridai 550m until junior high school
緑台中学校まで550m
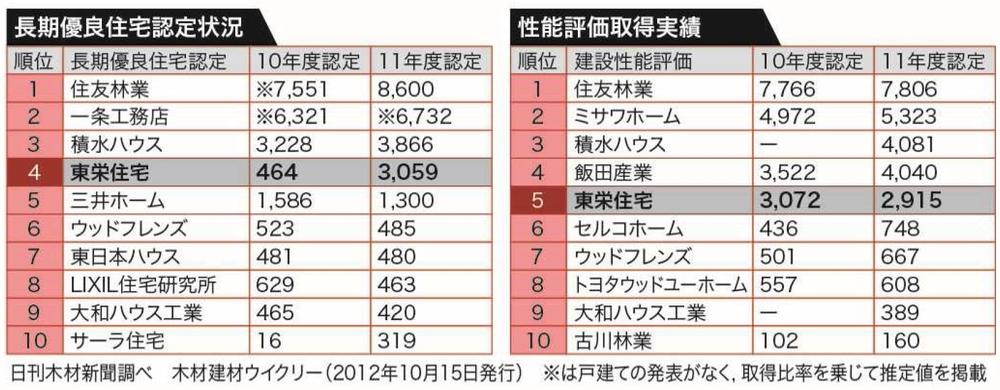 Construction ・ Construction method ・ specification
構造・工法・仕様
Kindergarten ・ Nursery幼稚園・保育園 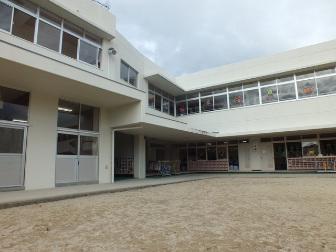 900m to plain kindergarten
平野幼稚園まで900m
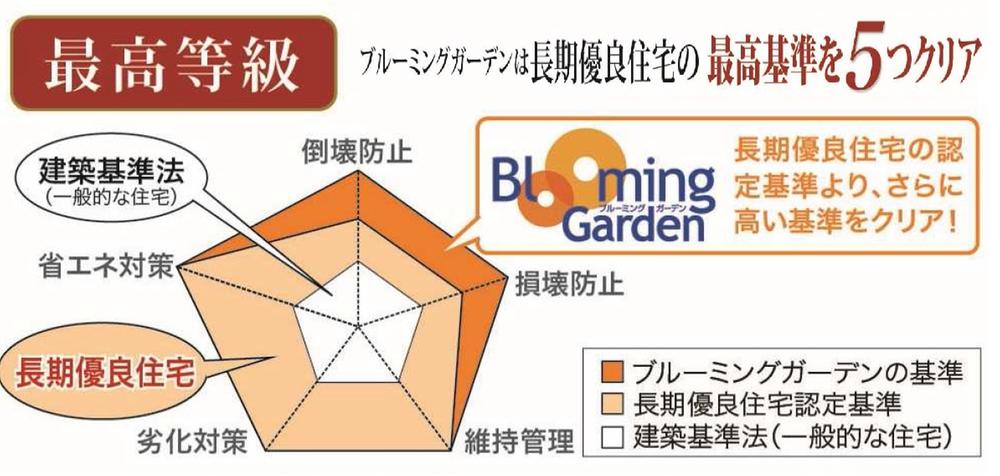 Construction ・ Construction method ・ specification
構造・工法・仕様
Supermarketスーパー 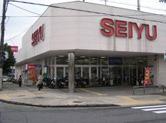 Seiyu, Ltd. 1770m to Tada shop
西友 多田店まで1770m
Hospital病院 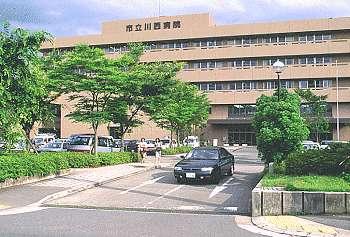 1500m until the Municipal Kawanishi hospital
市立川西病院まで1500m
Park公園 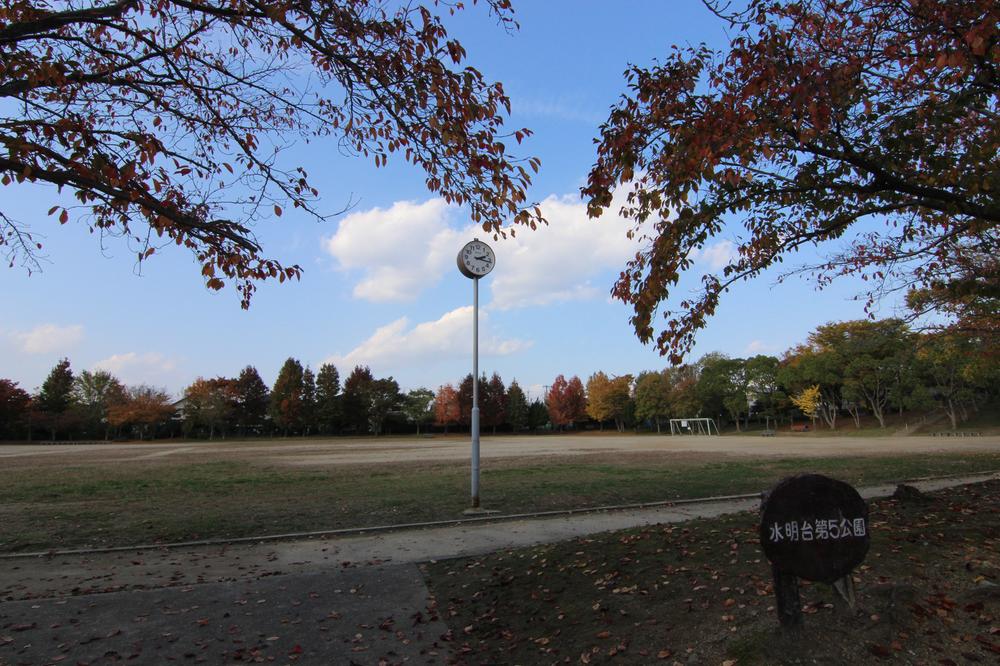 Suimeidai fifth park
水明台第5公園
Location
| 



















