New Homes » Kansai » Hyogo Prefecture » Kawanishi
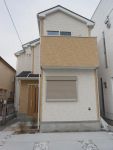 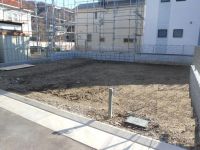
| | Hyogo Prefecture Kawanishi 兵庫県川西市 |
| Nose Electric Railway Myokensen "Takiyama" walk 6 minutes 能勢電鉄妙見線「滝山」歩6分 |
| Solar panels standard equipment. 6-minute walk from the "Takiyama" station. About to Kansai Super 280M. Flat 35S corresponding. Of course, shopping within walking distance, school, Hospital, such as the enhancement. You can tour the finished model. 太陽光パネル標準装備。「滝山」駅から徒歩6分。関西スーパーまで約280M。フラット35S対応。徒歩圏内に買物はもちろん、学校、病院などが充実。完成モデルの見学が可能です。 |
| Solar power system, Parking two Allowed, System kitchen, Bathroom Dryer, Washbasin with shower, Face-to-face kitchen, Toilet 2 places, Bathroom 1 tsubo or more, Double-glazing, Warm water washing toilet seat, Underfloor Storage, All room 6 tatami mats or more, Water purifier «Property features» ■ The advent of limited 1 subdivisions with the location of a 6-minute walk from the nearest station. ■ Equipped with solar panels. Perfect for eco-friendly era. ■ Of course, flat-35S compatible. ■ Model house also can see. Please feel free to. ■ It is on the detailed information and useful information on the relevant link. one time, Please look. ※ Appearance of this publication ・ Introspection ・ Amenities like the same scale ・ format ・ It is the example of construction photos of the same specification. Gate ・ Planting ・ It differs from the property for the garden and the nearby landscape, etc.. 太陽光発電システム、駐車2台可、システムキッチン、浴室乾燥機、シャワー付洗面台、対面式キッチン、トイレ2ヶ所、浴室1坪以上、複層ガラス、温水洗浄便座、床下収納、全居室6畳以上、浄水器≪物件の特徴≫■最寄駅から徒歩6分の立地に限定1区画分譲の登場。■太陽光パネルを標準装備。エコな時代にピッタリ。■もちろんフラット35S対応可能。■モデルハウスもご覧いただけます。お気軽にどうぞ。■関連リンクには詳細情報や便利な情報を掲載しております。一度、ご覧ください。※本掲載の外観・内観・設備写真等は同一規模・形式・同仕様の施工例写真です。門扉・植栽・庭や近隣の風景等については本物件と異なります。 |
Features pickup 特徴ピックアップ | | Corresponding to the flat-35S / Solar power system / Parking two Allowed / System kitchen / Bathroom Dryer / All room storage / Flat to the station / Japanese-style room / Washbasin with shower / Face-to-face kitchen / Toilet 2 places / Bathroom 1 tsubo or more / 2-story / Double-glazing / Warm water washing toilet seat / Underfloor Storage / The window in the bathroom / TV monitor interphone / All room 6 tatami mats or more / Water filter / City gas / Flat terrain フラット35Sに対応 /太陽光発電システム /駐車2台可 /システムキッチン /浴室乾燥機 /全居室収納 /駅まで平坦 /和室 /シャワー付洗面台 /対面式キッチン /トイレ2ヶ所 /浴室1坪以上 /2階建 /複層ガラス /温水洗浄便座 /床下収納 /浴室に窓 /TVモニタ付インターホン /全居室6畳以上 /浄水器 /都市ガス /平坦地 | Price 価格 | | 28.8 million yen 2880万円 | Floor plan 間取り | | 4LDK 4LDK | Units sold 販売戸数 | | 1 units 1戸 | Total units 総戸数 | | 1 units 1戸 | Land area 土地面積 | | 100.13 sq m (30.28 tsubo) (measured) 100.13m2(30.28坪)(実測) | Building area 建物面積 | | 93.55 sq m (28.29 tsubo) (measured) 93.55m2(28.29坪)(実測) | Driveway burden-road 私道負担・道路 | | Nothing, North 3.8m width 無、北3.8m幅 | Completion date 完成時期(築年月) | | March 2014 2014年3月 | Address 住所 | | Hyogo Prefecture Kawanishi Dezaike cho 兵庫県川西市出在家町 | Traffic 交通 | | Nose Electric Railway Myokensen "Takiyama" walk 6 minutes 能勢電鉄妙見線「滝山」歩6分
| Related links 関連リンク | | [Related Sites of this company] 【この会社の関連サイト】 | Person in charge 担当者より | | Person in charge of real-estate and building Goto Yoshiyuki Age: 40 Daigyokai Experience: 21 years your house hunting is, It is important the same a "trigger" and marriage. We believe that when you are helping the opportunity making. So we will be available on openly even when what, Please consult with anything. 担当者宅建後藤 善之年齢:40代業界経験:21年お家探しは、結婚と同じで”きっかけ”が大切です。そのきっかけ作りのお手伝いができたらと考えています。どんな時でもホンネで対応していきますので、何なりとご相談くださいね。 | Contact お問い合せ先 | | TEL: 0800-603-0563 [Toll free] mobile phone ・ Also available from PHS
Caller ID is not notified
Please contact the "saw SUUMO (Sumo)"
If it does not lead, If the real estate company TEL:0800-603-0563【通話料無料】携帯電話・PHSからもご利用いただけます
発信者番号は通知されません
「SUUMO(スーモ)を見た」と問い合わせください
つながらない方、不動産会社の方は
| Building coverage, floor area ratio 建ぺい率・容積率 | | 60% ・ 200% 60%・200% | Time residents 入居時期 | | March 2014 schedule 2014年3月予定 | Land of the right form 土地の権利形態 | | Ownership 所有権 | Structure and method of construction 構造・工法 | | Wooden 2-story (framing method) 木造2階建(軸組工法) | Use district 用途地域 | | Semi-industrial 準工業 | Overview and notices その他概要・特記事項 | | Contact: Goto Yoshiyuki, Facilities: Public Water Supply, This sewage, City gas, Building confirmation number: No. Trust 13-4037, Parking: car space 担当者:後藤 善之、設備:公営水道、本下水、都市ガス、建築確認番号:第トラスト13-4037号、駐車場:カースペース | Company profile 会社概要 | | <Mediation> Minister of Land, Infrastructure and Transport (3) No. 006,185 (one company) National Housing Industry Association (Corporation) metropolitan area real estate Fair Trade Council member Asahi Housing Co., Ltd. Osaka store Yubinbango530-0001 Osaka-shi, Osaka, Kita-ku Umeda 1-1-3 Osaka Station third building the fourth floor <仲介>国土交通大臣(3)第006185号(一社)全国住宅産業協会会員 (公社)首都圏不動産公正取引協議会加盟朝日住宅(株)大阪店〒530-0001 大阪府大阪市北区梅田1-1-3 大阪駅前第3ビル4階 |
Same specifications photos (appearance)同仕様写真(外観) 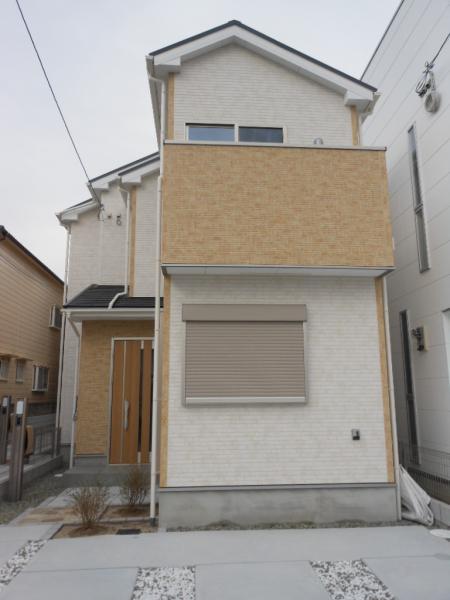 ■ Same specifications appearance photo ■ Stylish appearance of siding specification. Hydrophilic coat siding adopted remove the dirt in rainwater.
■同仕様外観写真■ サイディング仕様のお洒落な外観。雨水で汚れを落とす親水コートサイディング採用。
Local appearance photo現地外観写真 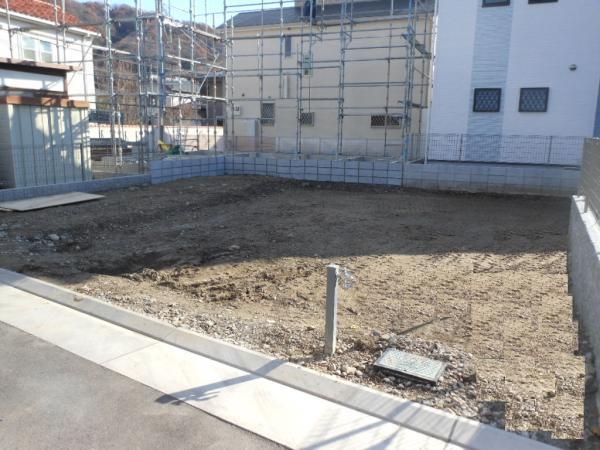 ■ Local photo (2013 December shooting) ■ It is a good site per yang. Grace is plenty of sun in the solar panels as standard equipment.
■現地写真(H25年12月撮影)■ 陽当たり良好な現場です。太陽光パネル標準装備で太陽の恵みたっぷりです。
Local photos, including front road前面道路含む現地写真 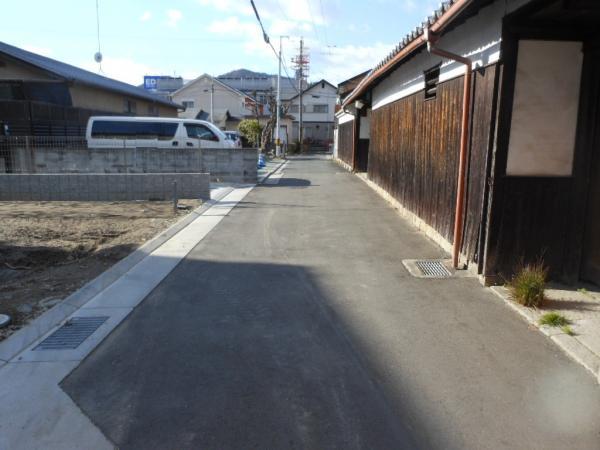 ■ Frontal road ■ Around the calm quiet residential area. Since the car as a small, It is safe for small children's.
■前面道路■ 周辺は落ち着いた閑静な住宅地。車通りが少ないので、小さな子供さんにも安心です。
Floor plan間取り図 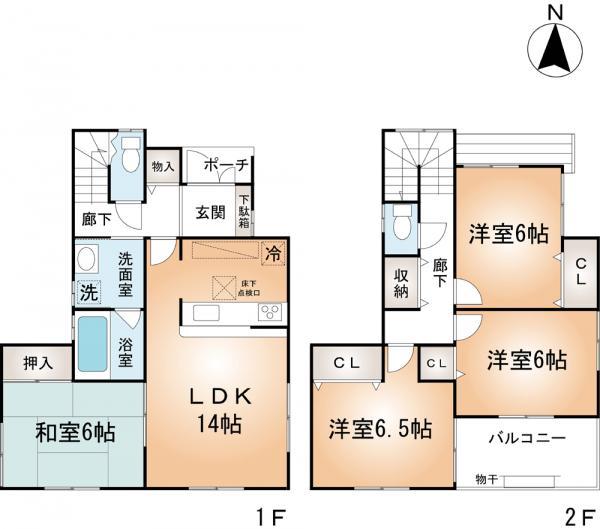 28.8 million yen, 4LDK, Land area 100.13 sq m , Building area 93.55 sq m ■ Mato drawings ■ Was veranda located on the southeast side. It has brought the room in all rooms 6 quires more.
2880万円、4LDK、土地面積100.13m2、建物面積93.55m2 ■間取図面■ 南東側にベランダ配置しました。全室6帖以上でゆとりを持たせました。
Same specifications photos (living)同仕様写真(リビング) 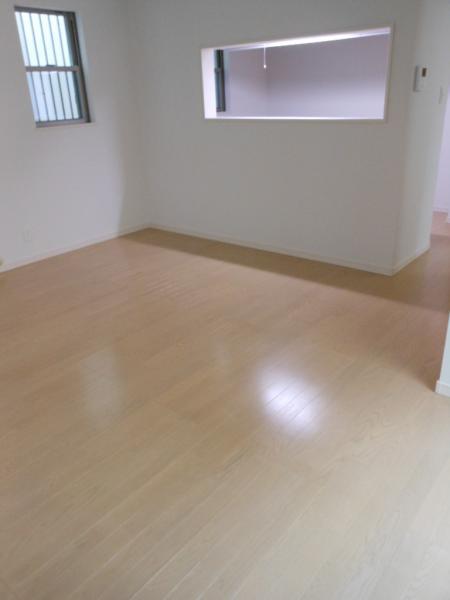 ■ Same specifications living photo ■ Spacious counter kitchen in the living room. Please as a space of your family of rest.
■同仕様リビング写真■ 広々リビングでカウンターキッチン。ご家族の憩いのスペースとしてどうぞ。
Same specifications photo (bathroom)同仕様写真(浴室) 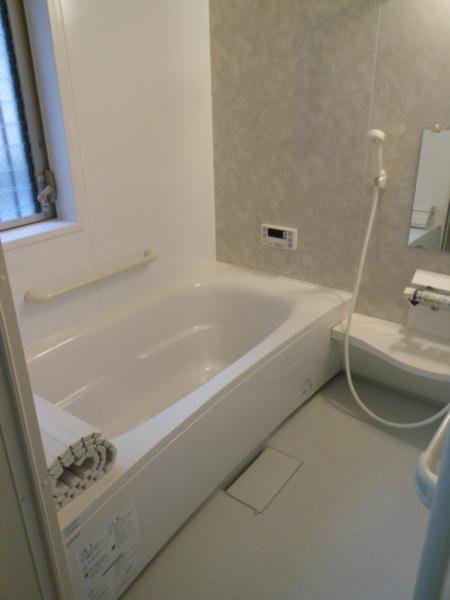 ■ Same specification bathroom photo ■ 1 pyeong type of spacious unit. Please be refreshing to refresh the tired of the day.
■同仕様浴室写真■ 1坪タイプの広々ユニット。一日の疲れをリフレッシュしてスッキリしてください。
Same specifications photo (kitchen)同仕様写真(キッチン) 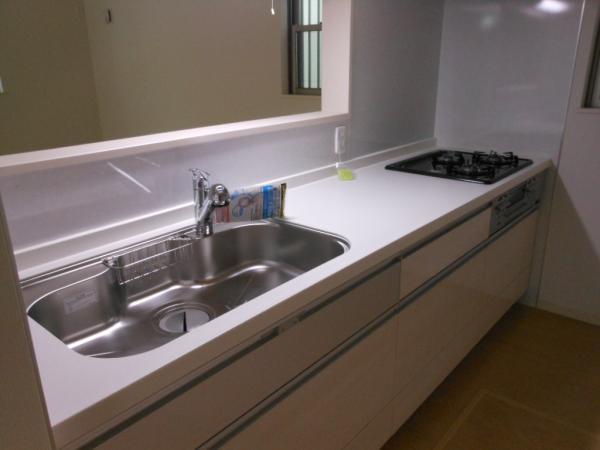 ■ Same specification kitchen ■ Of course the system Kitchen. Please wipe the arms wide cooking space.
■同仕様キッチン■ もちろんシステムキッチン。ワイドな調理スペースで腕をお振い下さい。
Primary school小学校 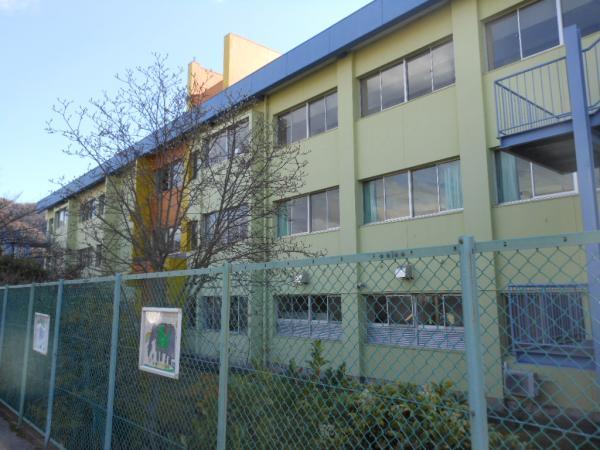 400m up to elementary school Kawanishikita elementary school
小学校まで400m 川西北小学校
Same specifications photos (Other introspection)同仕様写真(その他内観) 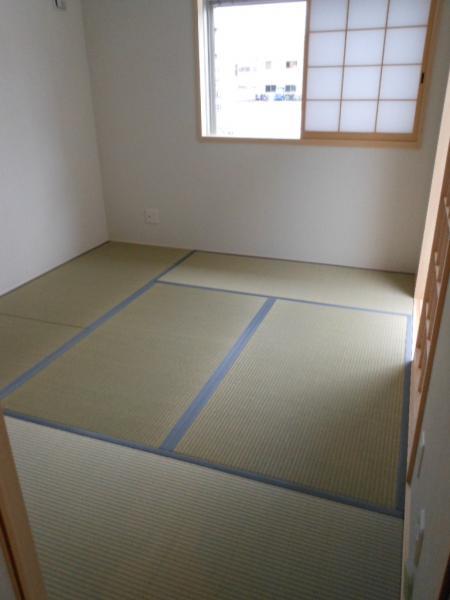 ■ Same specifications Japanese-style room ■ Please use it as a quiet space. I like also useful as a drawing room.
■同仕様和室■ 静寂な空間としてお使いください。客間としての便利もいいですね。
Junior high school中学校 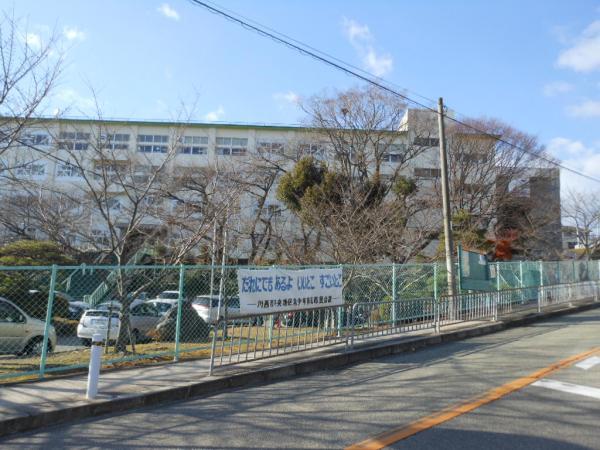 1500m up to junior high school junior high school Kawanishi
中学校まで1500m 川西中学校
Supermarketスーパー 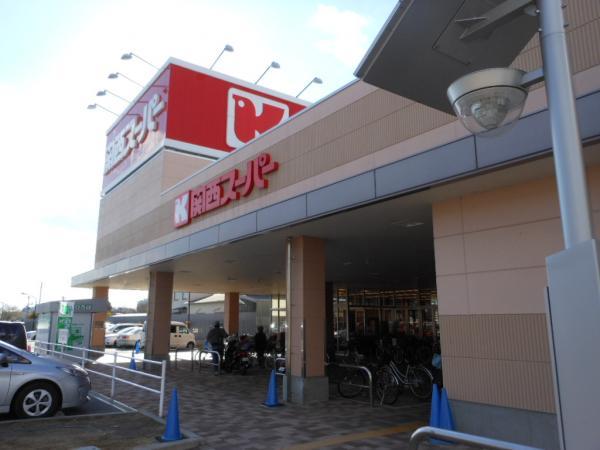 280m Kansai Super to Super
スーパーまで280m 関西スーパー
Hospital病院 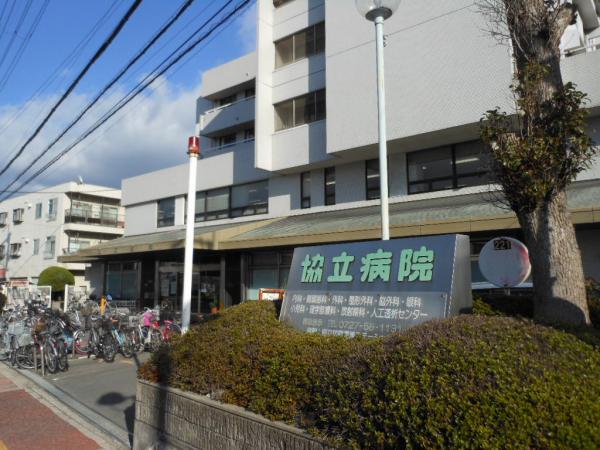 1300m Kyoritsu Hospital to the hospital
病院まで1300m 協立病院
Convenience storeコンビニ 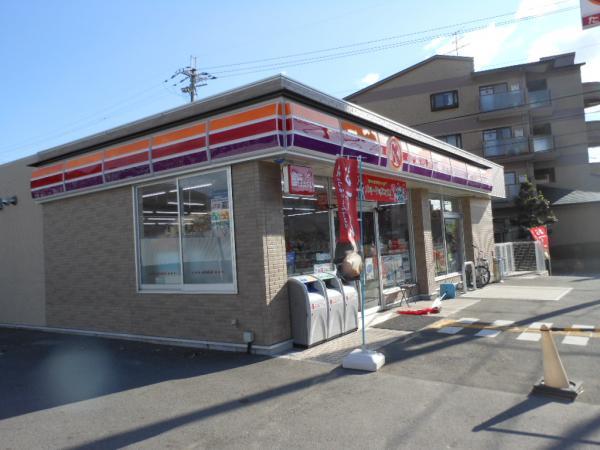 520m to convenience stores Circle K
コンビニまで520m サークルK
Location
|














