New Homes » Kansai » Hyogo Prefecture » Kawanishi
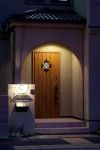 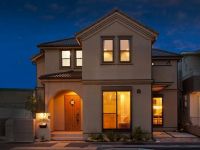
| | Hyogo Prefecture Kawanishi 兵庫県川西市 |
| Hankyu Takarazuka Line "Kawanishinoseguchi" 15 minutes Yuyamadai opening walk 3 minutes by bus 阪急宝塚線「川西能勢口」バス15分湯山台口歩3分 |
| With great location ... such a thought, such as the hand reaches the starry sky, Site 49 tsubo 3 House of Ciel ・ Etoile Kawanishi. We finish the house and attention to detail also in space design. 星空に手が届くような場所…そんな思いを込めて、敷地49坪3邸のシエル・エトワール川西。空間設計にも細部までこだわった住宅に仕上げます。 |
| More beautiful the house, comfortably, Happily ・ ・ It is the unveiling of the brand new housing outlook. Was born by that created the living space from the interior "comfort". further, Has created a "beauty and the asset value" in the pursuit of streets it plans to blend into the natural. And, Want to plus you together with the feeling, such as the concierge the "fun" to the housing. Ciel was centered on this way of thinking ・ Etoile Kawanishi is born. Superb comfort obtained by also to pursue the storage capacity while designing a beautiful space. What is the Is the living Ease? , I want to tell you the feelings with the aim of streets creativity that can continue forever love. During guidance accepted by appointment only. 住宅をもっと美しく、心地よく、楽しく・・まったく新しい住宅観のお披露目です。インテリアから住空間を創造したことによって生まれた「心地よさ」。さらに、自然へと溶け込む街並計画を追求することで「美しさと資産価値」を生み出しました。そして、コンシェルジュのような気持ちで貴方と共に「楽しい」を住宅へプラスしたい。このような考え方を軸としたシエル・エトワール川西が誕生します。美しい空間をデザインしながらも収納力を追求することによって得られた極上の快適性。暮らしやすさとは何か?を追い求めた空間設計と、永く愛し続けられる街並創造を目指した想いを貴方に伝えたい。完全予約制にて案内受付中。 |
Features pickup 特徴ピックアップ | | Year Available / Parking three or more possible / See the mountain / It is close to golf course / Super close / It is close to the city / Facing south / System kitchen / Bathroom Dryer / Yang per good / All room storage / Siemens south road / A quiet residential area / LDK15 tatami mats or more / Around traffic fewer / Or more before road 6m / Japanese-style room / Shaping land / Garden more than 10 square meters / Mist sauna / garden / Washbasin with shower / Wide balcony / Barrier-free / Toilet 2 places / Bathroom 1 tsubo or more / 2-story / South balcony / Double-glazing / Otobasu / Warm water washing toilet seat / Nantei / Underfloor Storage / The window in the bathroom / TV monitor interphone / Leafy residential area / Ventilation good / Good view / Dish washing dryer / Walk-in closet / Or more ceiling height 2.5m / City gas / A large gap between the neighboring house / Maintained sidewalk / Flat terrain / Floor heating 年内入居可 /駐車3台以上可 /山が見える /ゴルフ場が近い /スーパーが近い /市街地が近い /南向き /システムキッチン /浴室乾燥機 /陽当り良好 /全居室収納 /南側道路面す /閑静な住宅地 /LDK15畳以上 /周辺交通量少なめ /前道6m以上 /和室 /整形地 /庭10坪以上 /ミストサウナ /庭 /シャワー付洗面台 /ワイドバルコニー /バリアフリー /トイレ2ヶ所 /浴室1坪以上 /2階建 /南面バルコニー /複層ガラス /オートバス /温水洗浄便座 /南庭 /床下収納 /浴室に窓 /TVモニタ付インターホン /緑豊かな住宅地 /通風良好 /眺望良好 /食器洗乾燥機 /ウォークインクロゼット /天井高2.5m以上 /都市ガス /隣家との間隔が大きい /整備された歩道 /平坦地 /床暖房 | Event information イベント情報 | | Model house (please make a reservation beforehand) schedule / During the public time / 11:00 ~ 17:00 モデルハウス(事前に必ず予約してください)日程/公開中時間/11:00 ~ 17:00 | Property name 物件名 | | Ciel ・ Etoile Kawanishi シエル・エトワール川西 | Price 価格 | | 34,800,000 yen land ・ building ・ Outside 構費 inclusive sale estimated price 3480万円土地・建物・外構費込み販売予定価格 | Floor plan 間取り | | 4LDK 4LDK | Units sold 販売戸数 | | 3 units 3戸 | Total units 総戸数 | | 3 units 3戸 | Land area 土地面積 | | 162.02 sq m (49.01 tsubo) (measured) 162.02m2(49.01坪)(実測) | Building area 建物面積 | | 100.44 sq m (30.38 tsubo) (measured) 100.44m2(30.38坪)(実測) | Driveway burden-road 私道負担・道路 | | Road width: 6.0m ・ , Asphaltic pavement, Public road 道路幅:6.0m・、アスファルト舗装、公道 | Completion date 完成時期(築年月) | | 4 months after the contract 契約後4ヶ月 | Address 住所 | | Hyogo Prefecture Kawanishi Hagiharadainishi 3 兵庫県川西市萩原台西3 | Traffic 交通 | | Hankyu Takarazuka Line "Kawanishinoseguchi" 15 minutes Yuyamadai opening walk 3 minutes by bus
Nose Electric Railway Myokensen "Uguisunomori" walk 19 minutes 阪急宝塚線「川西能勢口」バス15分湯山台口歩3分
能勢電鉄妙見線「鶯の森」歩19分
| Person in charge 担当者より | | [Regarding this property.] We will guide you to the model house of the same specification. In advance to thank you for your reservation. 【この物件について】同仕様のモデルハウスへご案内させていただきます。事前にご予約をお願いいたします。 | Contact お問い合せ先 | | Cosmo real estate TEL: 0800-603-1599 [Toll free] mobile phone ・ Also available from PHS
Caller ID is not notified
Please contact the "saw SUUMO (Sumo)"
If it does not lead, If the real estate company コスモ不動産TEL:0800-603-1599【通話料無料】携帯電話・PHSからもご利用いただけます
発信者番号は通知されません
「SUUMO(スーモ)を見た」と問い合わせください
つながらない方、不動産会社の方は
| Expenses 諸費用 | | Other expenses: Wet contributions 314,100 MadokaKaname その他諸費用:水道分担金314100円要 | Building coverage, floor area ratio 建ぺい率・容積率 | | Kenpei rate: 50%, Volume ratio: 100% 建ペい率:50%、容積率:100% | Time residents 入居時期 | | 4 months after the contract 契約後4ヶ月 | Land of the right form 土地の権利形態 | | Ownership 所有権 | Structure and method of construction 構造・工法 | | Wooden 2-story (2 × 4 construction method) 木造2階建(2×4工法) | Use district 用途地域 | | One low-rise 1種低層 | Land category 地目 | | Residential land 宅地 | Other limitations その他制限事項 | | Height minimum Available, Site area minimum Yes 高さ最低限度有、敷地面積最低限度有 | Overview and notices その他概要・特記事項 | | Building confirmation number: No. J13-10534 建築確認番号:第J13-10534号 | Company profile 会社概要 | | <Marketing alliance (agency)> Governor of Hyogo Prefecture (7) No. 201769 No. Cosmo real estate Yubinbango666-0016 Hyogo Prefecture Kawanishi center-cho 5-4 Cosmo Tower 101 <販売提携(代理)>兵庫県知事(7)第201769号コスモ不動産〒666-0016 兵庫県川西市中央町5-4 コスモタワー101 |
Entrance玄関 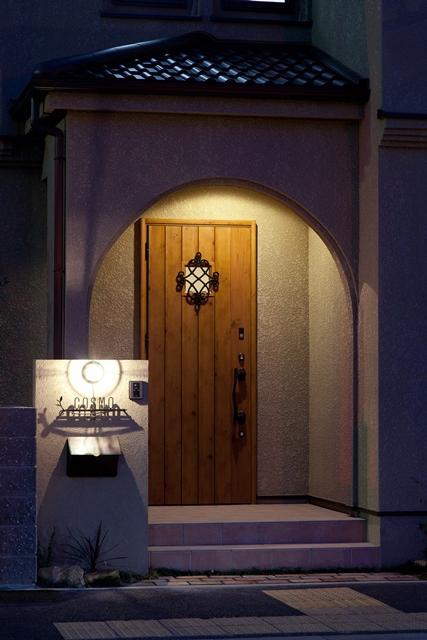 Entrance porch of the warmly welcomed me likely soft atmosphere the family. I want to return soon, We propose such a lifestyle.
家族を温かく迎え入れてくれそうな柔らかい雰囲気の玄関ポーチ。早く帰りたくなる、そんなライフスタイルをご提案します。
Rendering (appearance)完成予想図(外観) 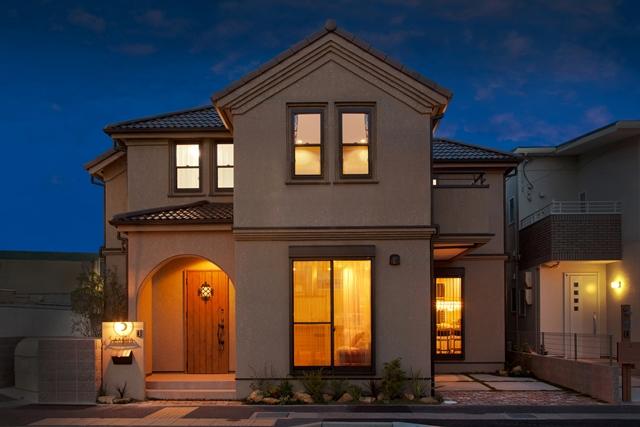 Not fade even after long month, The appearance design feel the nostalgic atmosphere.
永い月日が経っても色あせない、どこか懐かしい雰囲気を感じる外観デザインに。
Same specifications photo (kitchen)同仕様写真(キッチン) 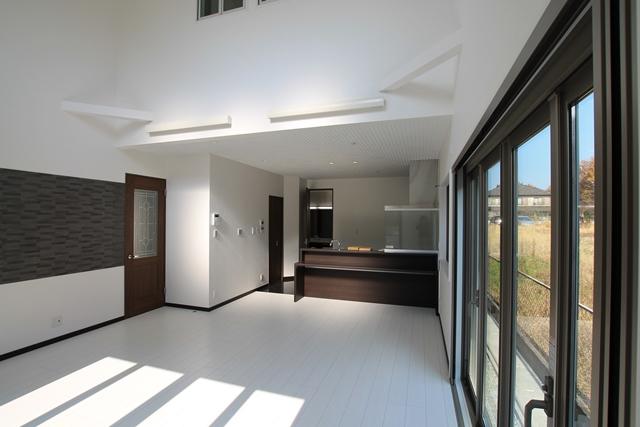 Atrium living plans also available. Room in will finish very bright. Our enforcement example
吹抜けリビングのプランもご用意。居室内が非常に明るく仕上がります。当社施行例
The entire compartment Figure全体区画図 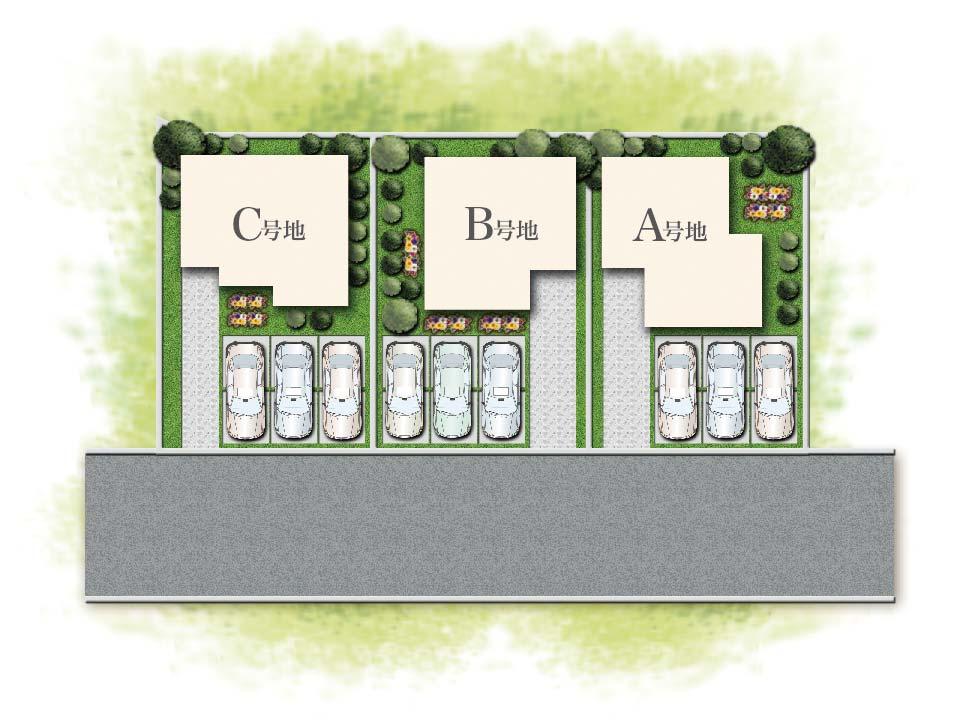 A feeling of freedom south-facing new subdivision of all three compartments. Height difference between the road without any, Day is a really good location.
解放感のある南向き全3区画の新規分譲地。道路との高低差もなく、日当たりは本当に良い立地です。
Kitchenキッチン 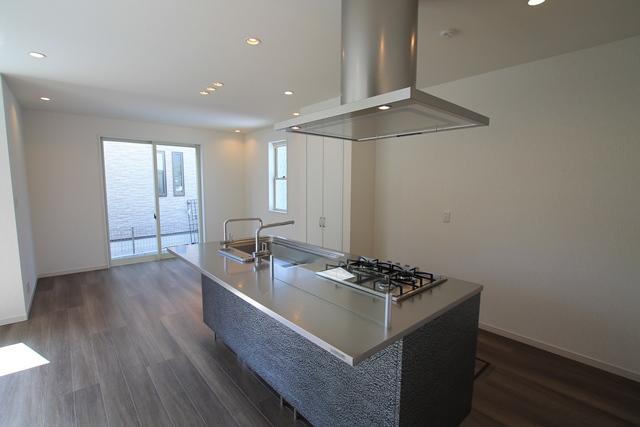 Kitchen space by lay the open kitchen is to open, living ・ We began to create a dining and a sense of unity. Our enforcement example ※ option
オープンキッチンを据えることでキッチンの空間が開放的になり、リビング・ダイニングと一体感を創りだします。当社施行例※オプション
Same specifications photos (appearance)同仕様写真(外観) 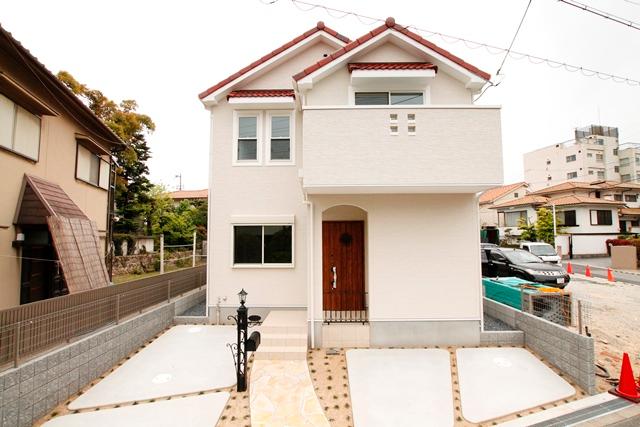 The appearance design of red roof tiles that combines calm and cuteness. Entrance approach Ya, Also stuck in the details, such as eaves. Our enforcement example
落ち着きと可愛らしさを兼ね備えた赤い屋根瓦の外観デザインも。玄関アプローチや、庇など細部にもこだわっています。当社施行例
Same specifications photo (bathroom)同仕様写真(浴室) 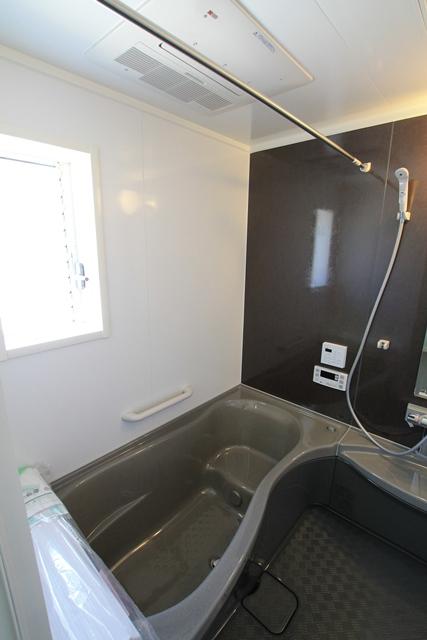 Bathroom 1616 (one tsubo) size.
浴室は1616(一坪)サイズ。
Wash basin, toilet洗面台・洗面所 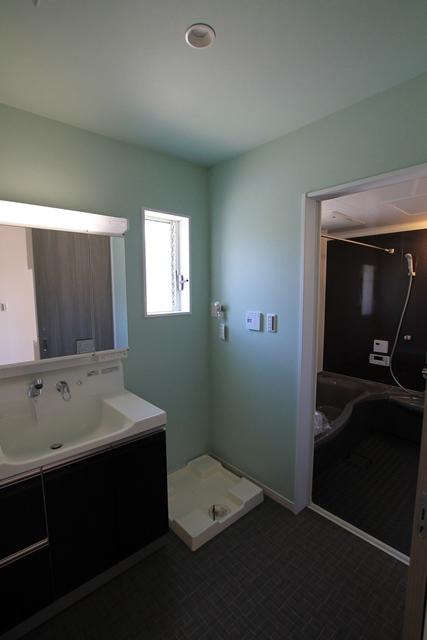 We also offer plans that incorporate a storage shelf in the washroom.
洗面所に収納棚を取り入れるプランもご用意しております。
Same specifications photos (living)同仕様写真(リビング) 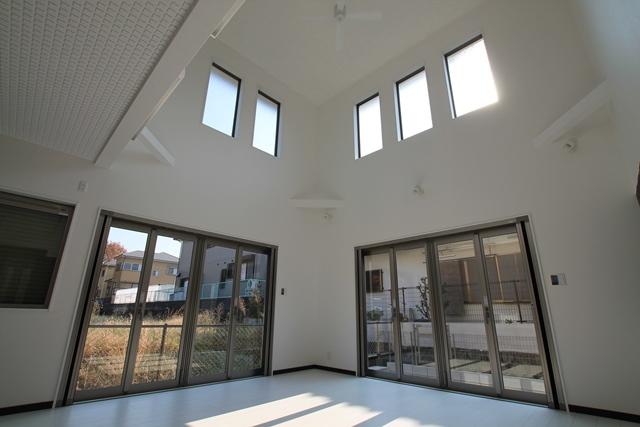 South-facing atrium living is without day perfect. Our construction cases
南向きの吹抜けリビングは日当たり申し分なし。当社施工例
Balconyバルコニー 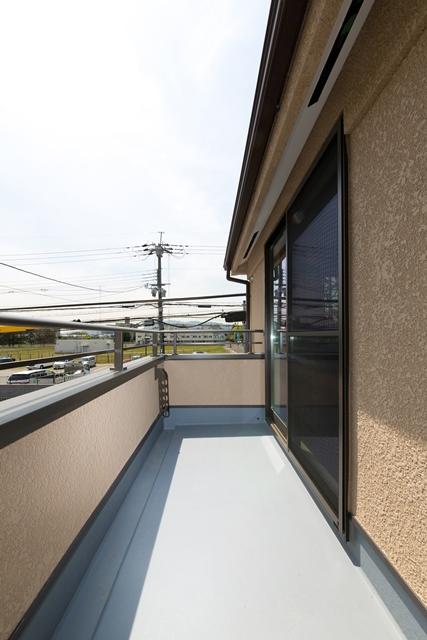 Since the balcony can be secured on the sunny south-facing, There is no worry of laundry. Our enforcement example
日当たりの良い南向きにバルコニーが確保できるので、洗濯物の心配はございません。当社施行例
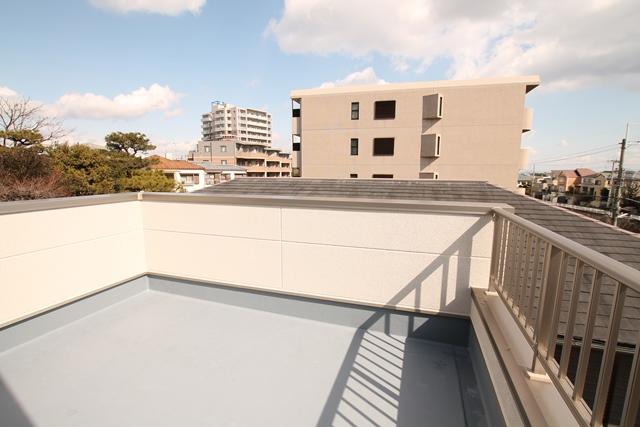 Or dry the laundry, Playing in the pool, Sometimes you can barbecue something also. Our enforcement example
洗濯物を乾かしたり、プールで遊んだり、時にはバーベキューなんかもできます。当社施行例
Otherその他 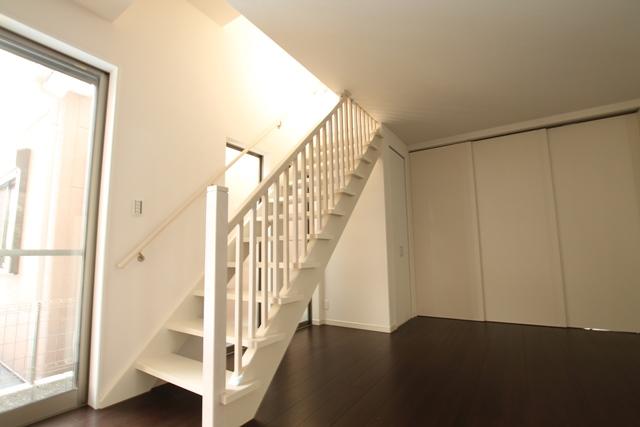 Plan that was adopted strip stairs in the living room. It is directing the spatial spread, It will also be better lighting. Our enforcement example
リビングにストリップ階段を採用したプラン。空間的な広がりが演出され、採光もよくなります。当社施行例
Balconyバルコニー 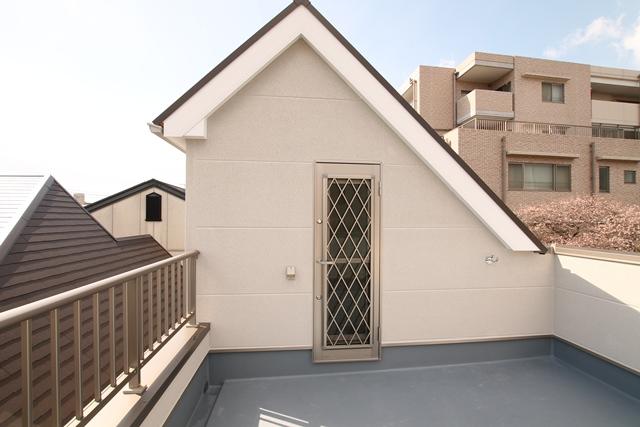 Plan that was adopted rooftop balcony. Often very day, Also ideal as a space in which children play. Our enforcement example
屋上バルコニーを採用したプラン。非常に日当たりがよく、お子様が遊ぶスペースとしても最適。当社施行例
Primary school小学校 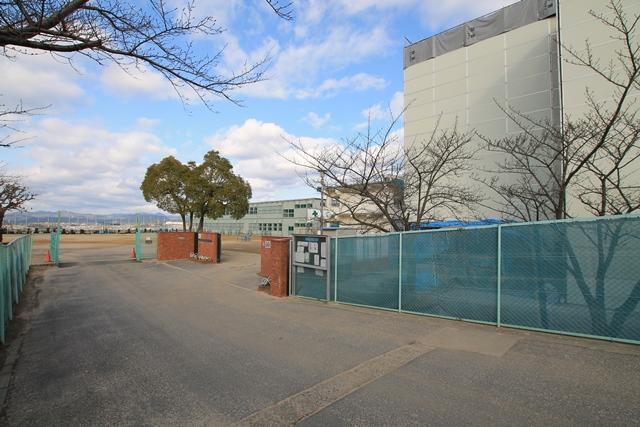 Meiho until elementary school 660m
明峰小学校まで660m
Junior high school中学校 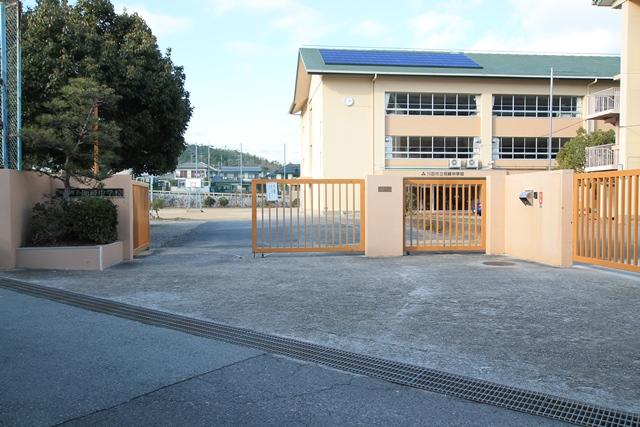 Meiho 600m until junior high school
明峰中学校まで600m
High school ・ College高校・高専 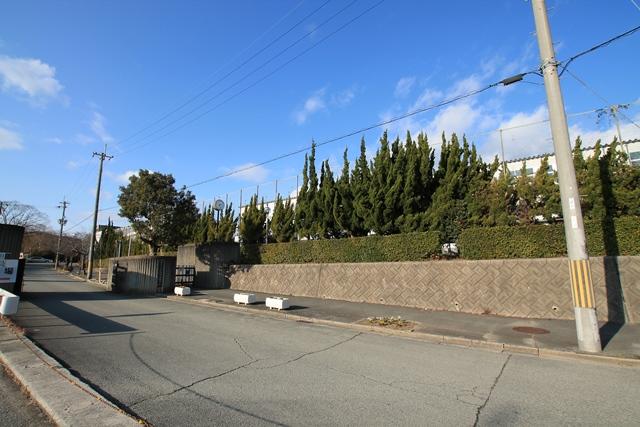 Meiho 1050m to high school
明峰高校まで1050m
Kindergarten ・ Nursery幼稚園・保育園 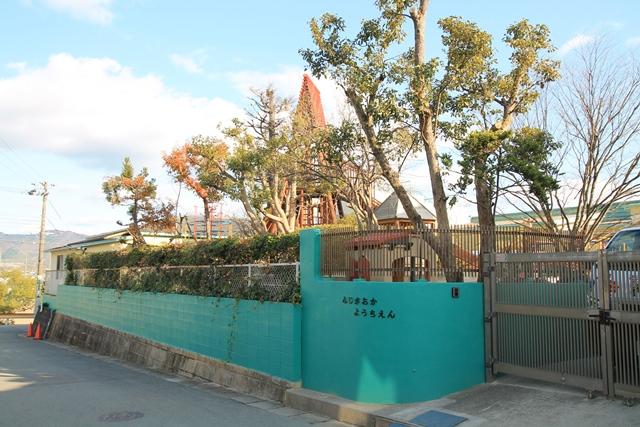 Fujigaoka 710m to kindergarten
藤ヶ丘幼稚園まで710m
Post office郵便局 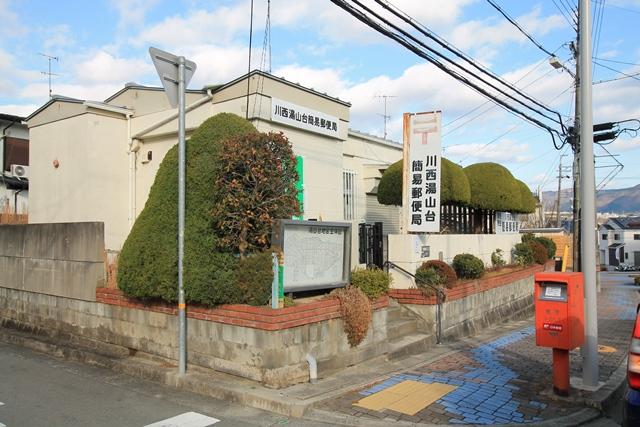 250m to Kawanishi Yuyamadai simple post office
川西湯山台簡易郵便局まで250m
Location
| 


















