New Homes » Kansai » Hyogo Prefecture » Chuo-ku, Kobe-shi
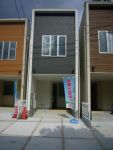 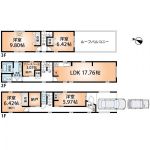
| | Chuo-ku Kobe, Hyogo Prefecture 兵庫県神戸市中央区 |
| Subway Seishin ・ Yamanote Line "Kenchomae" walk 9 minutes 地下鉄西神・山手線「県庁前」歩9分 |
| A quiet residential area, It is newly built Ichinohe Ken Chuo Yamamotodori. Parking. Two units can be parallel parking also, Floor heating and micro mist Kawakku etc., It is well-equipped. Please have a look once on this occasion! ! 閑静な住宅街、中央区山本通の新築一戸建です。駐車場は2台縦列駐車が可能また、床暖房やミクロミストカワックなど、充実の設備です。この機会に是非一度ご覧下さい!! |
| ■ And located in a quiet residential area of Chuo Yamamotodori. ■ You can enjoy the south view from the third floor roof balcony. ■ With top light in consideration of the south-facing view ■ Within walking distance of each line Sannomiya. ■ Parking two possible! ! ■ Floor heating and micro mist Kawakku etc., Equipment is also very fulfilling! ! ■ Soku is possible your preview ■中央区山本通の閑静な住宅街に立地します。■3階ルーフバルコニーからは南側眺望が楽しめます。■南向き眺望を考慮したトップライト付き■各線三宮まで徒歩圏内。■駐車場2台可能!!■床暖房やマイクロミストカワックなど、設備も非常に充実!!■即ご内覧可能です |
Features pickup 特徴ピックアップ | | Year Available / Parking two Allowed / 2 along the line more accessible / It is close to the city / Facing south / System kitchen / Bathroom Dryer / All room storage / Siemens south road / A quiet residential area / LDK15 tatami mats or more / Around traffic fewer / Shaping land / Barrier-free / Toilet 2 places / Bathroom 1 tsubo or more / The window in the bathroom / Urban neighborhood / All living room flooring / Good view / Three-story or more / City gas / Storeroom / All rooms are two-sided lighting / Located on a hill / roof balcony / Floor heating 年内入居可 /駐車2台可 /2沿線以上利用可 /市街地が近い /南向き /システムキッチン /浴室乾燥機 /全居室収納 /南側道路面す /閑静な住宅地 /LDK15畳以上 /周辺交通量少なめ /整形地 /バリアフリー /トイレ2ヶ所 /浴室1坪以上 /浴室に窓 /都市近郊 /全居室フローリング /眺望良好 /3階建以上 /都市ガス /納戸 /全室2面採光 /高台に立地 /ルーフバルコニー /床暖房 | Price 価格 | | 43,800,000 yen 4380万円 | Floor plan 間取り | | 3LDK + S (storeroom) 3LDK+S(納戸) | Units sold 販売戸数 | | 1 units 1戸 | Total units 総戸数 | | 2 units 2戸 | Land area 土地面積 | | 96.17 sq m (29.09 tsubo) (Registration) 96.17m2(29.09坪)(登記) | Building area 建物面積 | | 128.27 sq m (38.80 tsubo) (measured), Among the first floor garage 9.44 sq m 128.27m2(38.80坪)(実測)、うち1階車庫9.44m2 | Driveway burden-road 私道負担・道路 | | 2.1 sq m , South 4m width (contact the road width 3.7m) 2.1m2、南4m幅(接道幅3.7m) | Completion date 完成時期(築年月) | | August 2012 2012年8月 | Address 住所 | | Chuo-ku Kobe, Hyogo Prefecture Yamamotodori 4-15 兵庫県神戸市中央区山本通4-15 | Traffic 交通 | | Subway Seishin ・ Yamanote Line "Kenchomae" walk 9 minutes 地下鉄西神・山手線「県庁前」歩9分
| Related links 関連リンク | | [Related Sites of this company] 【この会社の関連サイト】 | Person in charge 担当者より | | Person in charge of real-estate and building Yamamoto Hideki Age: 40 Daigyokai Experience: 18 years at your request is various colors. And now according to the customer per person per person, Not only the property, Thing of funds, Such as that of tax, We try to comprehensive suggestions. Please feel free to contact us. 担当者宅建山本 英輝年齢:40代業界経験:18年お客様のご要望は十人十色です。お客様お一人お一人に合わせまして、物件のことだけでなく、資金のこと、税金のことなど、総合的なご提案を心がけております。お気軽にご相談下さい。 | Contact お問い合せ先 | | TEL: 0800-603-0566 [Toll free] mobile phone ・ Also available from PHS
Caller ID is not notified
Please contact the "saw SUUMO (Sumo)"
If it does not lead, If the real estate company TEL:0800-603-0566【通話料無料】携帯電話・PHSからもご利用いただけます
発信者番号は通知されません
「SUUMO(スーモ)を見た」と問い合わせください
つながらない方、不動産会社の方は
| Building coverage, floor area ratio 建ぺい率・容積率 | | 60% ・ 160% 60%・160% | Time residents 入居時期 | | Consultation 相談 | Land of the right form 土地の権利形態 | | Ownership 所有権 | Structure and method of construction 構造・工法 | | Wooden three-story 木造3階建 | Use district 用途地域 | | Two dwellings 2種住居 | Other limitations その他制限事項 | | Setback: upon 2.1 sq m , Residential land development construction regulation area Law for the Protection of Cultural Properties advanced district quasi-fire zones セットバック:要2.1m2、宅地造成工事規制区域 文化財保護法 高度地区 準防火地域 | Overview and notices その他概要・特記事項 | | Contact: Yamamoto Hideki, Facilities: Public Water Supply, This sewage, City gas, Building confirmation number: No. BVJ-X11-10-0197, Parking: car space 担当者:山本 英輝、設備:公営水道、本下水、都市ガス、建築確認番号:第BVJ-X11-10-0197号、駐車場:カースペース | Company profile 会社概要 | | <Mediation> Minister of Land, Infrastructure and Transport (3) No. 006185 (Corporation) Kinki district Real Estate Fair Trade Council member Asahi Housing Co., Ltd. Kobe store Yubinbango650-0044, Chuo-ku Kobe, Hyogo Prefecture Higashikawasaki cho 1-2-2 <仲介>国土交通大臣(3)第006185号(公社)近畿地区不動産公正取引協議会会員 朝日住宅(株)神戸店〒650-0044 兵庫県神戸市中央区東川崎町1-2-2 |
Otherその他 ![Other. [Kobe Housing Information Center] We have a wide selection of published properties and Kobe city of listing.](/images/hyogo/kobeshichuo/cbf8e40041.jpg) [Kobe Housing Information Center] We have a wide selection of published properties and Kobe city of listing.
【神戸住宅情報センター】掲載物件及び神戸市内の物件情報を豊富に取り揃えています。
Local appearance photo現地外観写真 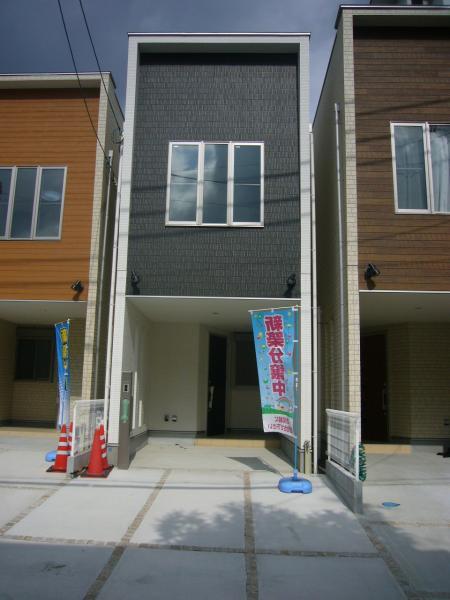 Exterior Photos
外観写真
Floor plan間取り図 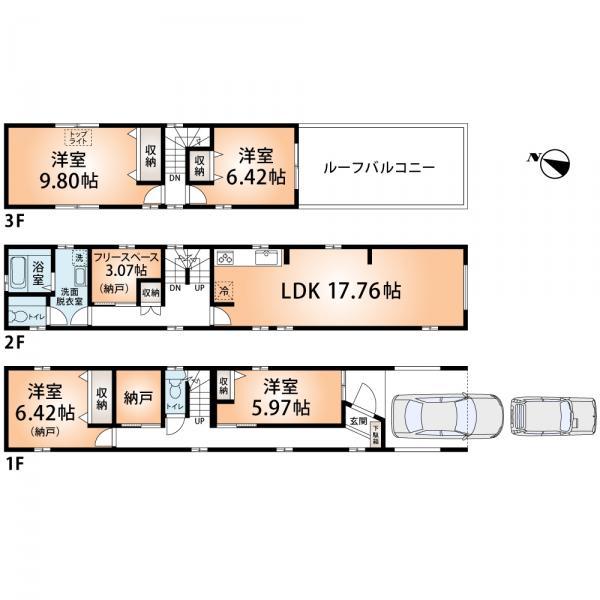 43,800,000 yen, 3LDK+S, Land area 96.17 sq m , Building area 128.27 sq m Mato drawings
4380万円、3LDK+S、土地面積96.17m2、建物面積128.27m2 間取図面
Livingリビング 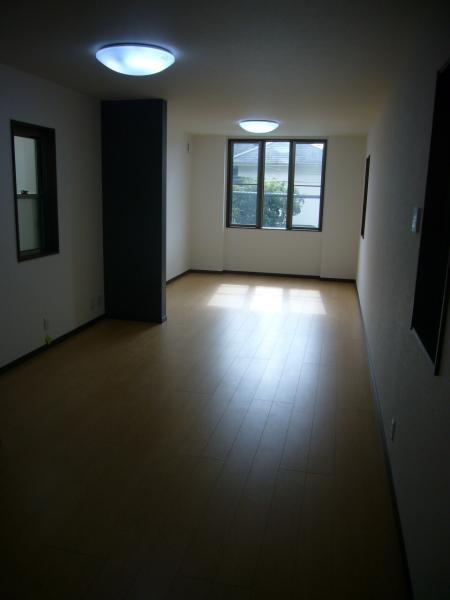 LDK Photo 1
LDK写真1
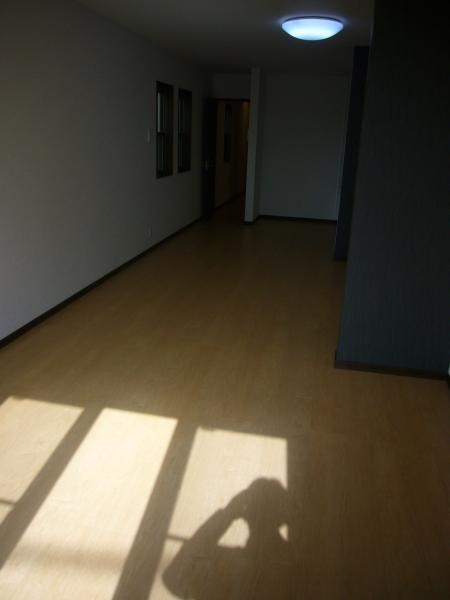 LDK Photo 2
LDK写真2
Bathroom浴室 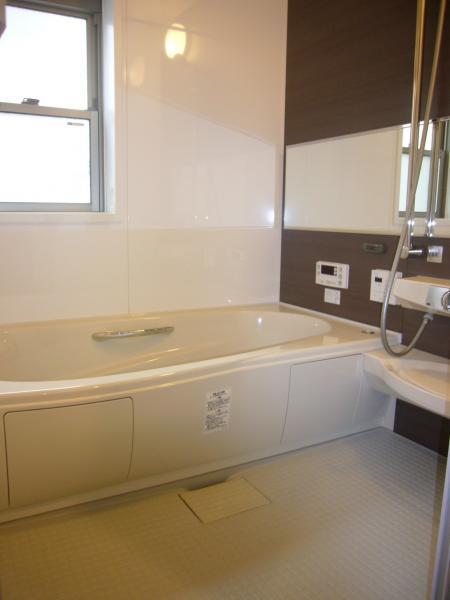 Bathroom photo
浴室写真
Kitchenキッチン 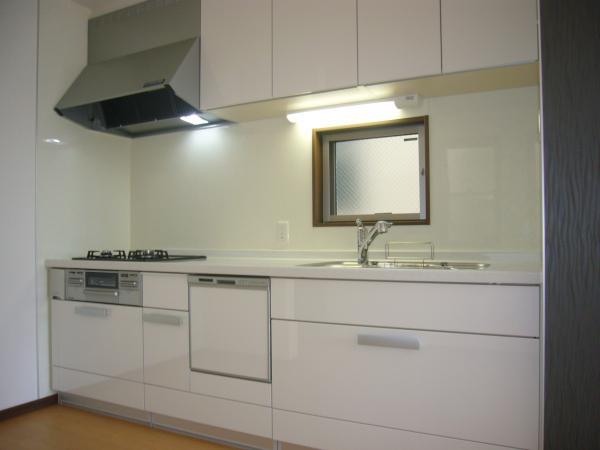 Kitchen photo
キッチン写真
Non-living roomリビング以外の居室 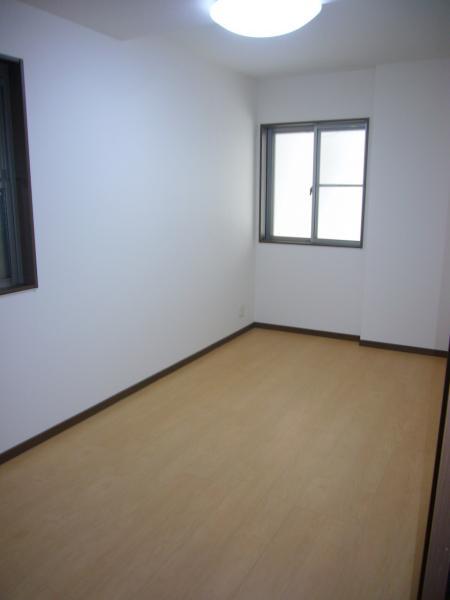 First floor Western-style photo 1
1階洋室写真1
Entrance玄関 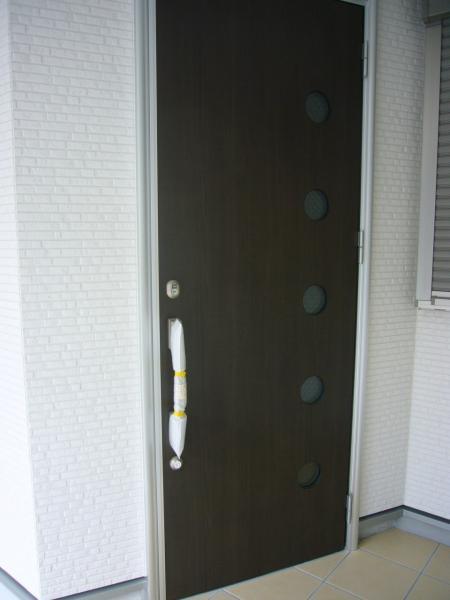 Entrance photo
玄関写真
Wash basin, toilet洗面台・洗面所 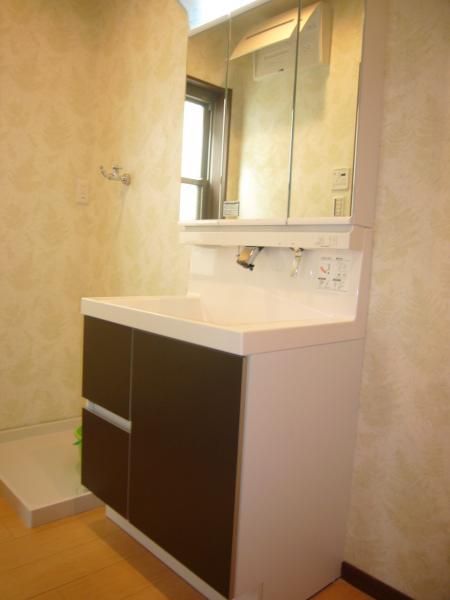 Washstand photo
洗面台写真
Receipt収納 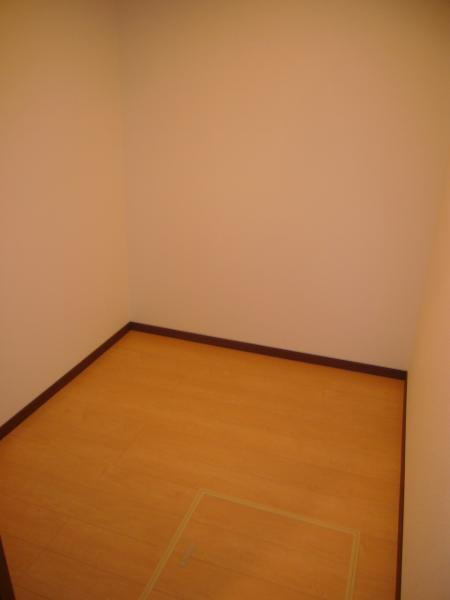 First floor storeroom photo
1階納戸写真
Toiletトイレ 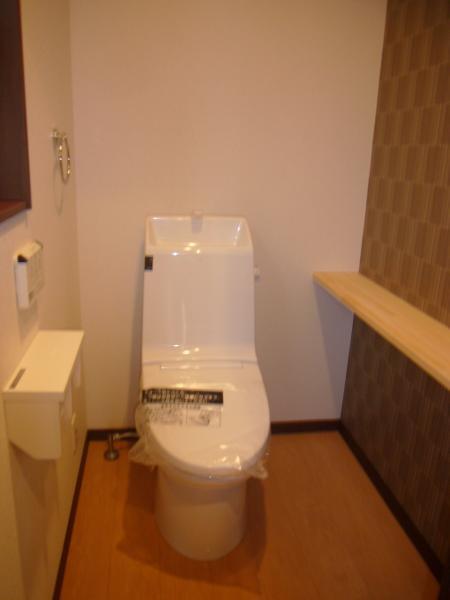 Toilet photo
トイレ写真
Parking lot駐車場 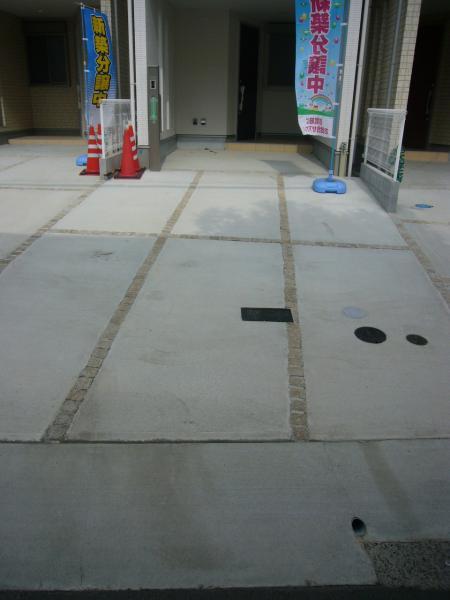 Parking photo
駐車場写真
View photos from the dwelling unit住戸からの眺望写真 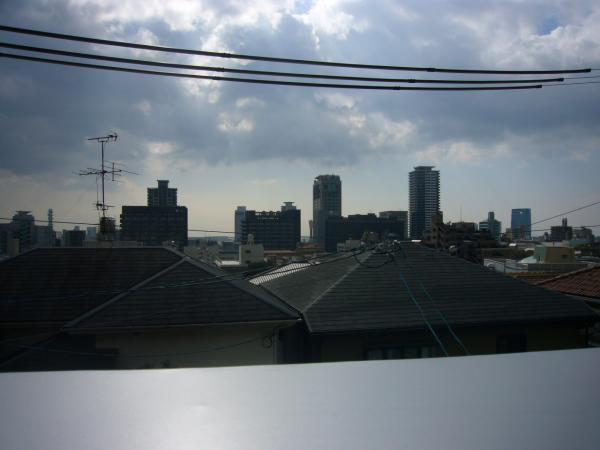 View photos from the third floor balcony
3階バルコニーからの眺望写真
Non-living roomリビング以外の居室 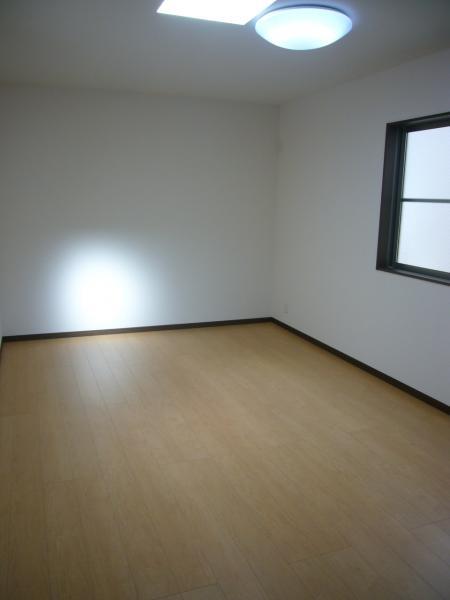 The third floor Western-style photo 1
3階洋室写真1
Receipt収納 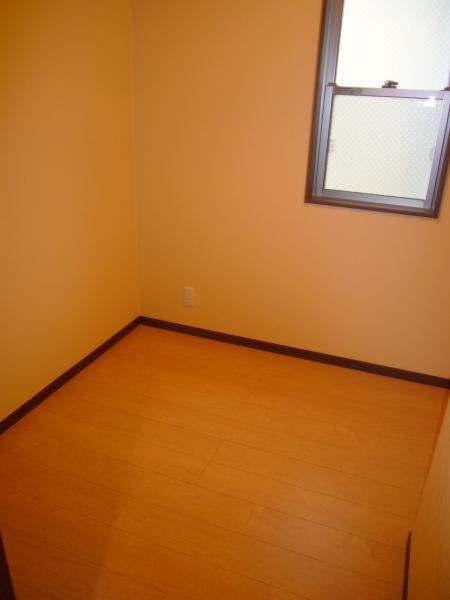 Second floor storeroom photo
2階納戸写真
Non-living roomリビング以外の居室 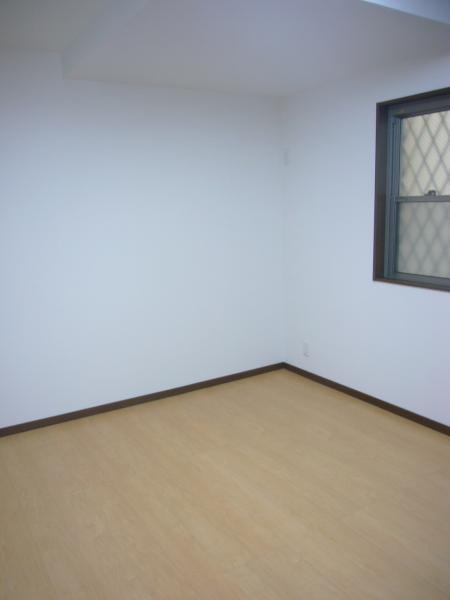 First floor Western-style photo 2
1階洋室写真2
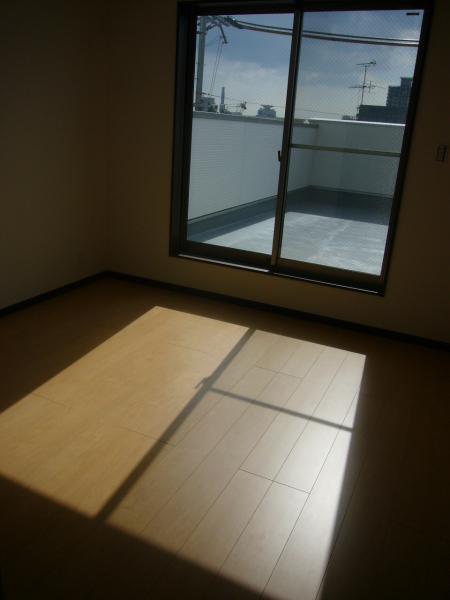 The third floor Western-style photo 2
3階洋室写真2
Location
|


![Other. [Kobe Housing Information Center] We have a wide selection of published properties and Kobe city of listing.](/images/hyogo/kobeshichuo/cbf8e40041.jpg)
















