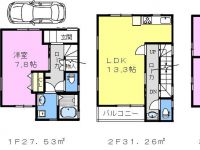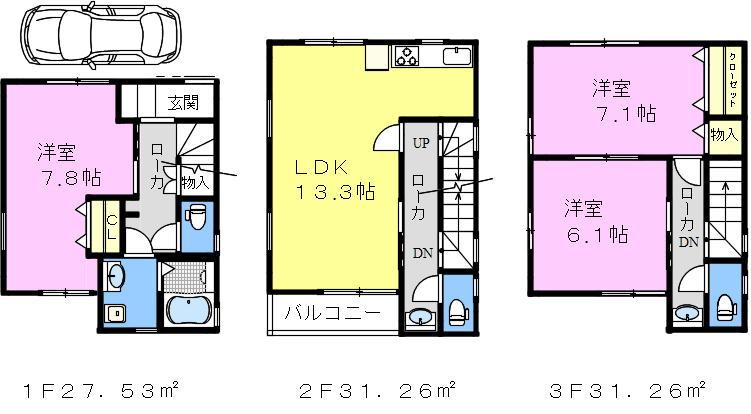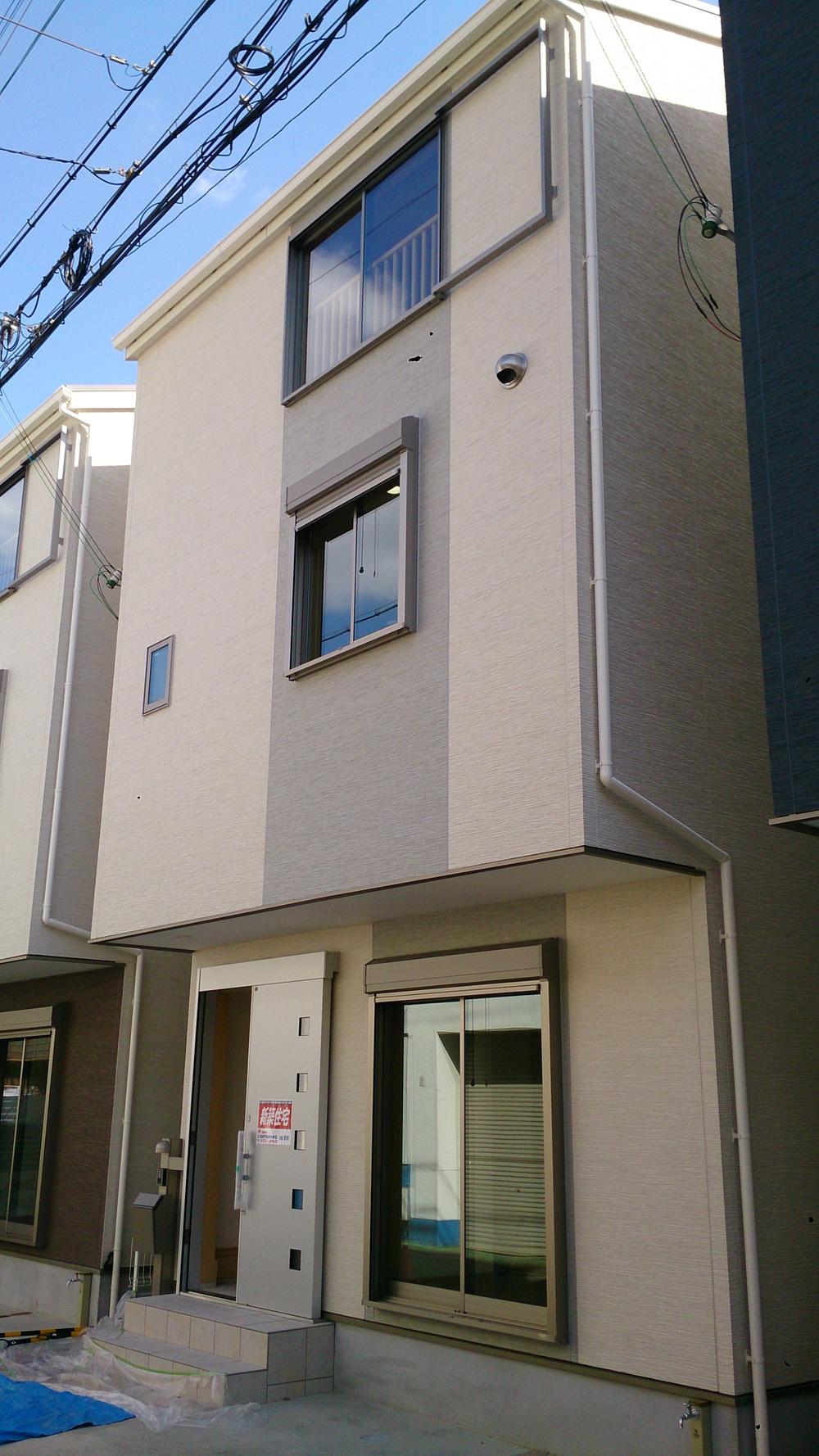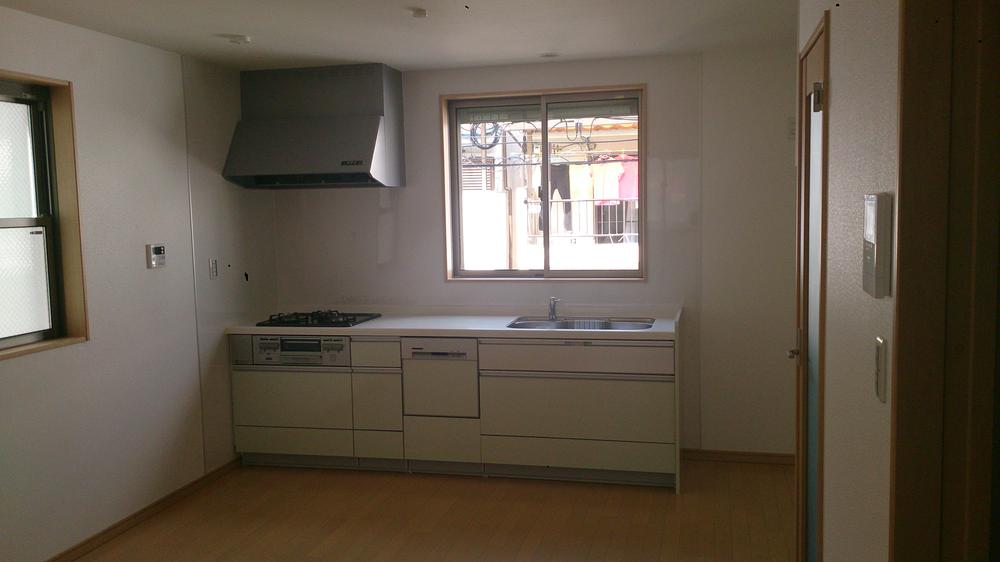|
|
Chuo-ku Kobe, Hyogo Prefecture
兵庫県神戸市中央区
|
|
Hankyu Kobe Line "Kasuganomichi" walk 7 minutes
阪急神戸線「春日野道」歩7分
|
|
Toilet on each floor ・ There is a wash basin
各階にトイレ・洗面があります
|
Features pickup 特徴ピックアップ | | Year Available / 2 along the line more accessible / Super close / System kitchen / Bathroom Dryer / A quiet residential area / Shaping land / Washbasin with shower / Barrier-free / Toilet 2 places / Warm water washing toilet seat / TV monitor interphone / All living room flooring / Dish washing dryer / All room 6 tatami mats or more / Three-story or more / Flat terrain 年内入居可 /2沿線以上利用可 /スーパーが近い /システムキッチン /浴室乾燥機 /閑静な住宅地 /整形地 /シャワー付洗面台 /バリアフリー /トイレ2ヶ所 /温水洗浄便座 /TVモニタ付インターホン /全居室フローリング /食器洗乾燥機 /全居室6畳以上 /3階建以上 /平坦地 |
Price 価格 | | 29,800,000 yen 2980万円 |
Floor plan 間取り | | 3LDK 3LDK |
Units sold 販売戸数 | | 1 units 1戸 |
Total units 総戸数 | | 3 units 3戸 |
Land area 土地面積 | | 57.79 sq m (registration) 57.79m2(登記) |
Building area 建物面積 | | 90.05 sq m 90.05m2 |
Driveway burden-road 私道負担・道路 | | Nothing, North 3.8m width (contact the road width 6.2m) 無、北3.8m幅(接道幅6.2m) |
Completion date 完成時期(築年月) | | October 2013 2013年10月 |
Address 住所 | | Chuo-ku Kobe, Hyogo Prefecture Kamiwakadori 5 兵庫県神戸市中央区神若通5 |
Traffic 交通 | | Hankyu Kobe Line "Kasuganomichi" walk 7 minutes
Subway Seishin ・ Yamanote Line "Shin" walk 5 minutes 阪急神戸線「春日野道」歩7分
地下鉄西神・山手線「新神戸」歩5分
|
Person in charge 担当者より | | [Regarding this property.] Newly built condominiums already completed (it is possible tenants) 【この物件について】新築分譲住宅完成済み(入居可能です) |
Contact お問い合せ先 | | Hiroshimaya real estate (Ltd.) TEL: 0800-805-6361 [Toll free] mobile phone ・ Also available from PHS
Caller ID is not notified
Please contact the "saw SUUMO (Sumo)"
If it does not lead, If the real estate company 広島屋不動産(株)TEL:0800-805-6361【通話料無料】携帯電話・PHSからもご利用いただけます
発信者番号は通知されません
「SUUMO(スーモ)を見た」と問い合わせください
つながらない方、不動産会社の方は
|
Expenses 諸費用 | | Internet Initial Cost: TBD, Flat fee: unspecified amount, CATV initial Cost: TBD, Flat fee: unspecified amount, Cable broadcasting Initial Cost: TBD, Flat fee: unspecified amount インターネット初期費用:金額未定、定額料金:金額未定、CATV初期費用:金額未定、定額料金:金額未定、有線放送初期費用:金額未定、定額料金:金額未定 |
Building coverage, floor area ratio 建ぺい率・容積率 | | 60% ・ 160% 60%・160% |
Time residents 入居時期 | | Immediate available 即入居可 |
Land of the right form 土地の権利形態 | | Ownership 所有権 |
Structure and method of construction 構造・工法 | | Wooden three-story (framing method) 木造3階建(軸組工法) |
Use district 用途地域 | | Two dwellings 2種住居 |
Other limitations その他制限事項 | | Set-back: already, Quasi-fire zones セットバック:済、準防火地域 |
Overview and notices その他概要・特記事項 | | Facilities: Public Water Supply, This sewage, City gas, Building confirmation number: first K12-1035A, Parking: Garage 設備:公営水道、本下水、都市ガス、建築確認番号:第K12-1035A、駐車場:車庫 |
Company profile 会社概要 | | <Mediation> Governor of Hyogo Prefecture (11) No. 007328 Hiroshimaya Real Estate Co., Ltd. Yubinbango651-0091, Chuo-ku Kobe, Hyogo Prefecture Wakanadori 1-1-1 <仲介>兵庫県知事(11)第007328号広島屋不動産(株)〒651-0091 兵庫県神戸市中央区若菜通1-1-1 |




