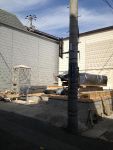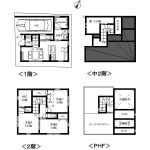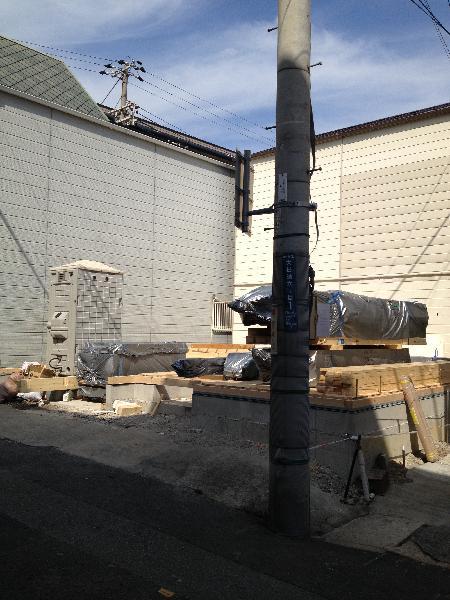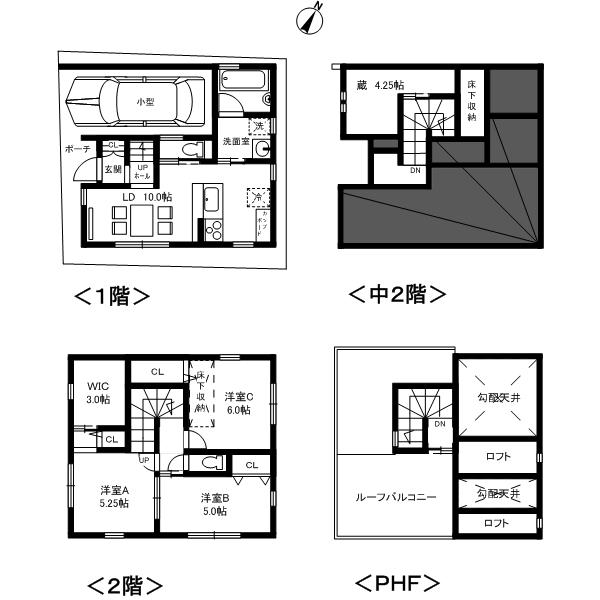|
|
Chuo-ku Kobe, Hyogo Prefecture
兵庫県神戸市中央区
|
|
Hankyu Kobe Line "Kasuganomichi" walk 3 minutes
阪急神戸線「春日野道」歩3分
|
Features pickup 特徴ピックアップ | | Year Available / Facing south / System kitchen / Bathroom Dryer / Flat to the station / Shaping land / Face-to-face kitchen / Barrier-free / Toilet 2 places / 2-story / loft / The window in the bathroom / TV monitor interphone / Ventilation good / Dish washing dryer / Walk-in closet / Water filter / City gas / roof balcony 年内入居可 /南向き /システムキッチン /浴室乾燥機 /駅まで平坦 /整形地 /対面式キッチン /バリアフリー /トイレ2ヶ所 /2階建 /ロフト /浴室に窓 /TVモニタ付インターホン /通風良好 /食器洗乾燥機 /ウォークインクロゼット /浄水器 /都市ガス /ルーフバルコニー |
Price 価格 | | 30,800,000 yen 3080万円 |
Floor plan 間取り | | 3LDK + 2S (storeroom) 3LDK+2S(納戸) |
Units sold 販売戸数 | | 1 units 1戸 |
Total units 総戸数 | | 1 units 1戸 |
Land area 土地面積 | | 56.22 sq m (registration) 56.22m2(登記) |
Building area 建物面積 | | 86.86 sq m (registration) 86.86m2(登記) |
Driveway burden-road 私道負担・道路 | | Nothing, West 5.3m width 無、西5.3m幅 |
Completion date 完成時期(築年月) | | November 2013 2013年11月 |
Address 住所 | | Chuo-ku Kobe, Hyogo Prefecture DaiNittsu 6 兵庫県神戸市中央区大日通6 |
Traffic 交通 | | Hankyu Kobe Line "Kasuganomichi" walk 3 minutes 阪急神戸線「春日野道」歩3分
|
Person in charge 担当者より | | Person in charge of real-estate and building Sato YoshiToshiko until the customer meet in property convincing, It will help you look for properties. Let's look together! ! 担当者宅建佐藤 美季子お客様が納得のいく物件に出会えるまで、物件探しのお手伝いを致します。一緒に探しましょう!! |
Contact お問い合せ先 | | TEL: 0800-603-1242 [Toll free] mobile phone ・ Also available from PHS
Caller ID is not notified
Please contact the "saw SUUMO (Sumo)"
If it does not lead, If the real estate company TEL:0800-603-1242【通話料無料】携帯電話・PHSからもご利用いただけます
発信者番号は通知されません
「SUUMO(スーモ)を見た」と問い合わせください
つながらない方、不動産会社の方は
|
Building coverage, floor area ratio 建ぺい率・容積率 | | 80% ・ 400% 80%・400% |
Time residents 入居時期 | | Consultation 相談 |
Land of the right form 土地の権利形態 | | Ownership 所有権 |
Structure and method of construction 構造・工法 | | Wooden 2-story 木造2階建 |
Use district 用途地域 | | Commerce 商業 |
Other limitations その他制限事項 | | Height district, Fire zones 高度地区、防火地域 |
Overview and notices その他概要・特記事項 | | Contact: Sato YoshiToshiko, Facilities: Public Water Supply, This sewage, City gas, Building confirmation number: 2013 July 16 No. JI3-20316, Parking: Garage 担当者:佐藤 美季子、設備:公営水道、本下水、都市ガス、建築確認番号:平成25年7月16日 第JI3-20316号、駐車場:車庫 |
Company profile 会社概要 | | <Mediation> Minister of Land, Infrastructure and Transport (11) No. 002287 (one company) Property distribution management Association (Corporation) metropolitan area real estate Fair Trade Council member Co., Ltd. Japan Living Service Co., Ltd. Sannomiya sales department Yubinbango650-0021, Chuo-ku Kobe, Hyogo Prefecture Sannomiya-cho, 1-5-1 silver fountain Sannomiya building the fourth floor <仲介>国土交通大臣(11)第002287号(一社)不動産流通経営協会会員 (公社)首都圏不動産公正取引協議会加盟(株)日住サービス三宮営業部〒650-0021 兵庫県神戸市中央区三宮町1-5-1 銀泉三宮ビル4階 |



