New Homes » Kansai » Hyogo Prefecture » Chuo-ku, Kobe-shi
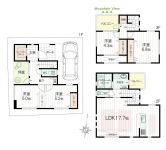 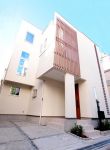
| | Chuo-ku Kobe, Hyogo Prefecture 兵庫県神戸市中央区 |
| Hankyu Kobe Line "Kasuganomichi" walk 8 minutes 阪急神戸線「春日野道」歩8分 |
| ◆ Cancellation occurs per special sale! Rare newly built detached in Chuo-ku, Kobe, Limited one section ◆ ◆キャンセル発生につき特別分譲!神戸市中央区にて希少な新築戸建、限定一区画◆ |
| ■ Beginning of the year and we will open from January 6. ■ LDK17.7 Pledge of leeway. Light Plug from blow. ■ From the third floor roof balcony, Green mountain views. ■ There Tsuboniwa. You can also enjoy gardening of the four seasons. ■ In the entrance hall, Large shoes in cloak. ■ Covered garage space. ■年始は1月6日より営業させて頂きます。■LDK17.7帖のゆとり。吹抜けから光がさし込みます。■3階ルーフバルコニーから、山の緑が一望できます。■坪庭あり。四季折々のガーデニングも楽しめます。■玄関ホールには、大型のシューズインクローク。■屋根付き車庫スペース。 |
Features pickup 特徴ピックアップ | | Immediate Available / 2 along the line more accessible / Fiscal year Available / See the mountain / System kitchen / Bathroom Dryer / Yang per good / A quiet residential area / Mist sauna / Washbasin with shower / Face-to-face kitchen / Toilet 2 places / Bathroom 1 tsubo or more / Double-glazing / Warm water washing toilet seat / The window in the bathroom / Atrium / TV monitor interphone / Ventilation good / All living room flooring / Good view / Dish washing dryer / Water filter / roof balcony / Floor heating 即入居可 /2沿線以上利用可 /年度内入居可 /山が見える /システムキッチン /浴室乾燥機 /陽当り良好 /閑静な住宅地 /ミストサウナ /シャワー付洗面台 /対面式キッチン /トイレ2ヶ所 /浴室1坪以上 /複層ガラス /温水洗浄便座 /浴室に窓 /吹抜け /TVモニタ付インターホン /通風良好 /全居室フローリング /眺望良好 /食器洗乾燥機 /浄水器 /ルーフバルコニー /床暖房 | Price 価格 | | 42,800,000 yen 4280万円 | Floor plan 間取り | | 4LDK 4LDK | Units sold 販売戸数 | | 1 units 1戸 | Total units 総戸数 | | 1 units 1戸 | Land area 土地面積 | | 77.88 sq m (registration) 77.88m2(登記) | Building area 建物面積 | | 103.53 sq m (registration) 103.53m2(登記) | Driveway burden-road 私道負担・道路 | | 3.45 sq m , North 3m width (contact the road width 8.6m) 3.45m2、北3m幅(接道幅8.6m) | Completion date 完成時期(築年月) | | November 2013 2013年11月 | Address 住所 | | Chuo-ku Kobe, Hyogo Prefecture Kamitsutsuidori 6 兵庫県神戸市中央区上筒井通6 | Traffic 交通 | | Hankyu Kobe Line "Kasuganomichi" walk 8 minutes
Subway Seishin ・ Yamanote Line "Shin-Kobe" walk 15 minutes
Hankyu Kobe Line "prince park" walking 15 minutes 阪急神戸線「春日野道」歩8分
地下鉄西神・山手線「新神戸」歩15分
阪急神戸線「王子公園」歩15分
| Related links 関連リンク | | [Related Sites of this company] 【この会社の関連サイト】 | Contact お問い合せ先 | | (Ltd.) seeds Japan TEL: 06-4805-2288 "saw SUUMO (Sumo)" and please contact (株)シーズジャパンTEL:06-4805-2288「SUUMO(スーモ)を見た」と問い合わせください | Building coverage, floor area ratio 建ぺい率・容積率 | | 60% ・ 160% 60%・160% | Time residents 入居時期 | | Immediate available 即入居可 | Land of the right form 土地の権利形態 | | Ownership 所有権 | Structure and method of construction 構造・工法 | | Wooden three-story 木造3階建 | Use district 用途地域 | | One middle and high, Two dwellings 1種中高、2種住居 | Other limitations その他制限事項 | | Setback: upon 3.45 sq m , Quasi-fire zones セットバック:要3.45m2、準防火地域 | Overview and notices その他概要・特記事項 | | Facilities: Public Water Supply, This sewage, City gas, Parking: car space 設備:公営水道、本下水、都市ガス、駐車場:カースペース | Company profile 会社概要 | | <Mediation> governor of Osaka Prefecture (1) No. 054626 (Ltd.) seeds Japan Yubinbango532-0026 Yodogawa Tsukamoto Osaka-shi, Osaka 2-17-18 <仲介>大阪府知事(1)第054626号(株)シーズジャパン〒532-0026 大阪府大阪市淀川区塚本2-17-18 |
Floor plan間取り図 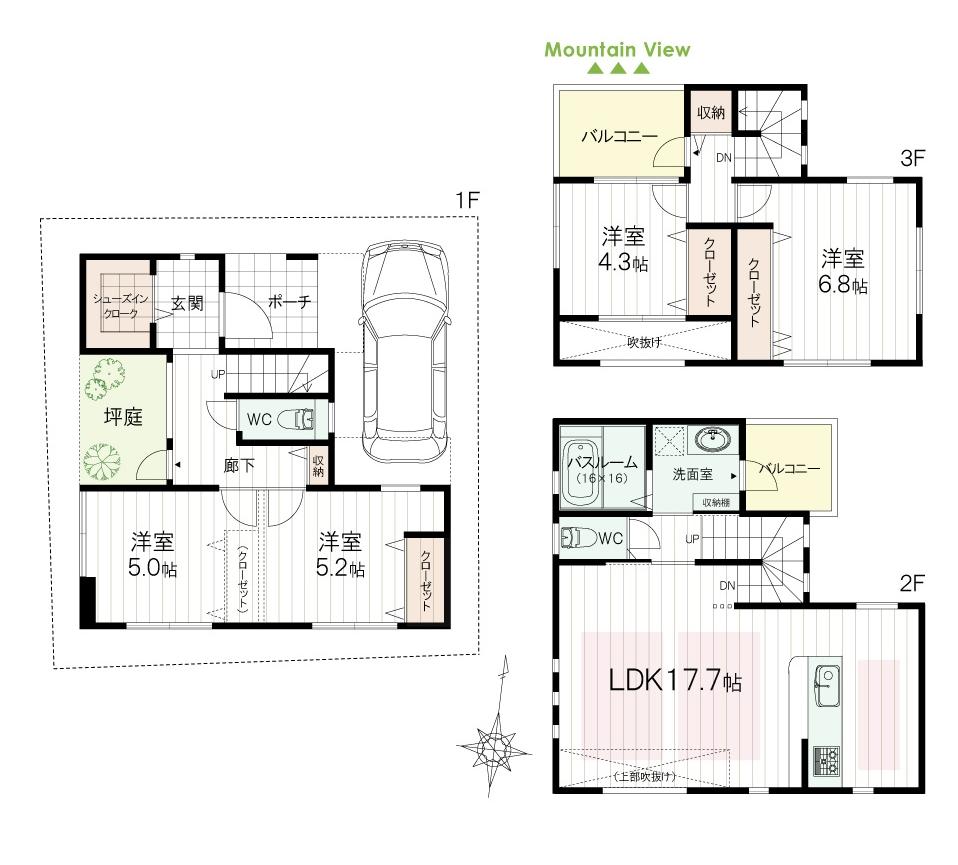 42,800,000 yen, 4LDK, Land area 77.88 sq m , Building area 103.53 sq m
4280万円、4LDK、土地面積77.88m2、建物面積103.53m2
Local appearance photo現地外観写真 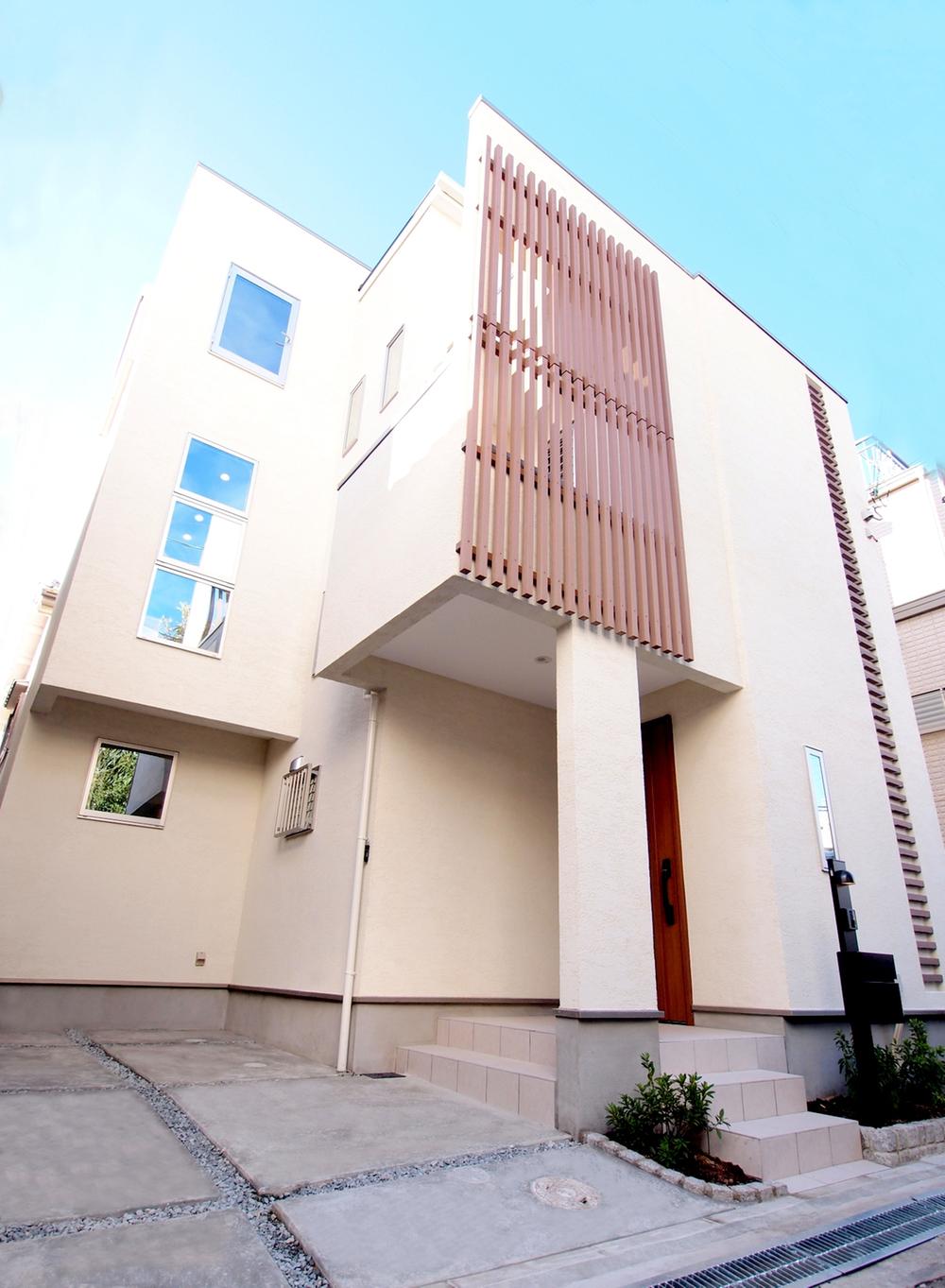 In white and clean appearance, Plus the warmth of wood.
白くすっきりとした外観に、木のあたたかみをプラス。
Livingリビング 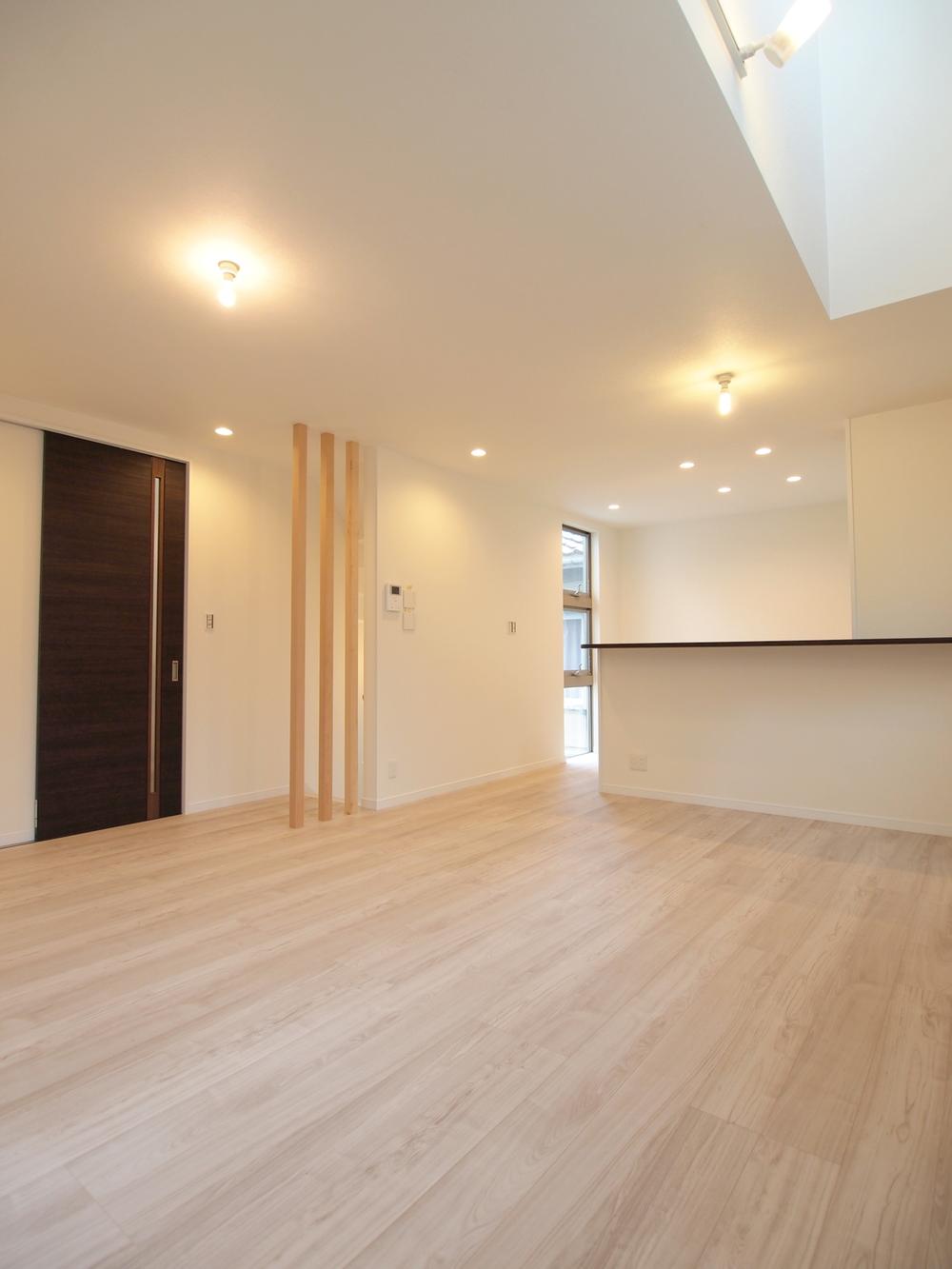 Light by inserting from blow, Bright living-dining.
吹抜けから光がさし込む、明るいリビングダイニング。
Streets around周辺の街並み 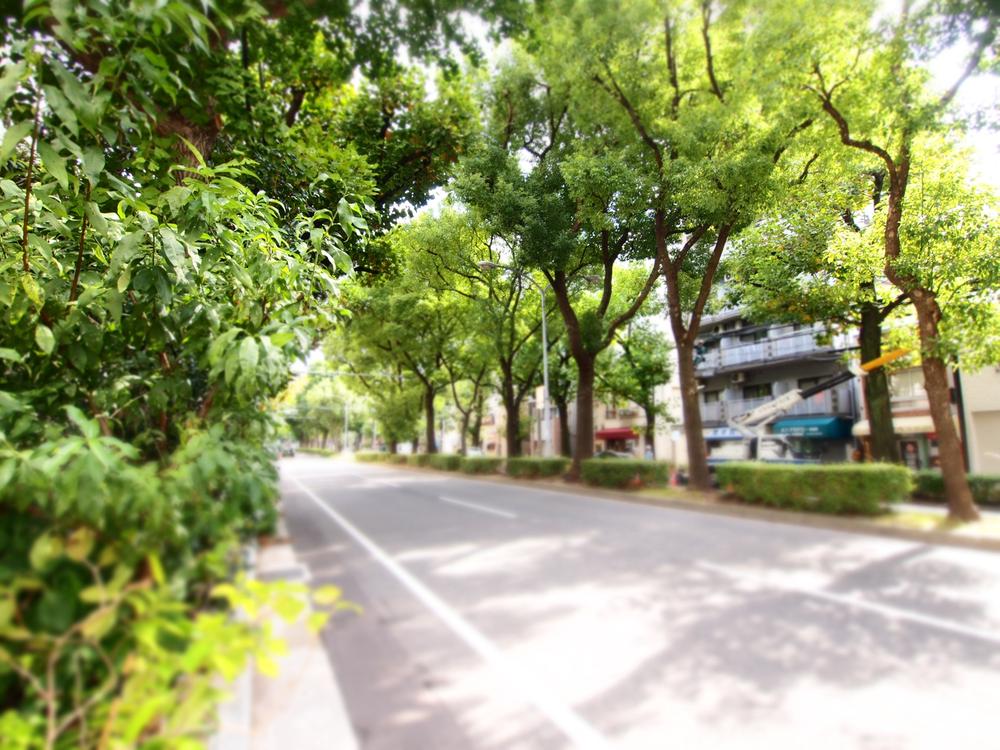 Many green even in the 50m, Chuo-ku, until the rooftops of surrounding local, Calm living environment.
現地周辺の街並みまで50m 中央区の中でも緑が多く、落ち着いた住環境。
View photos from the dwelling unit住戸からの眺望写真 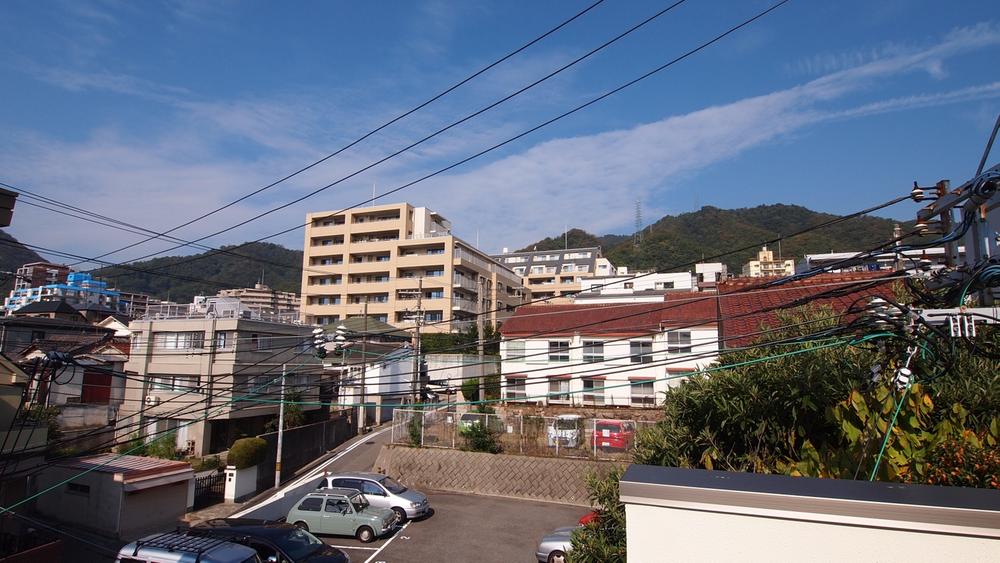 Overlooking the mountain, View from the roof balcony.
山をのぞむ、ルーフバルコニーからの眺望。
Entrance玄関 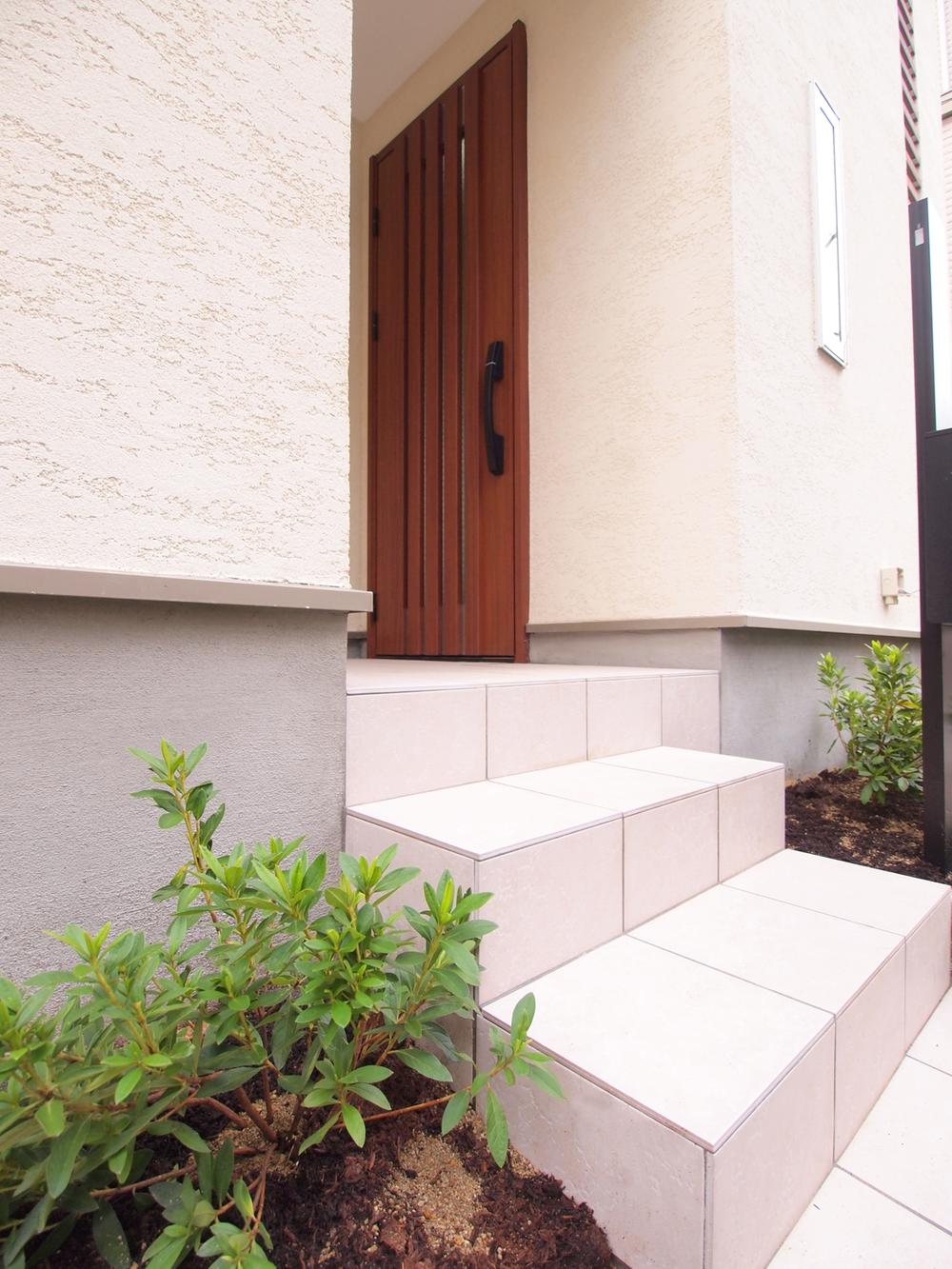 A space that treat the planting around the entrance.
玄関まわりには植栽をあしらうスペースを。
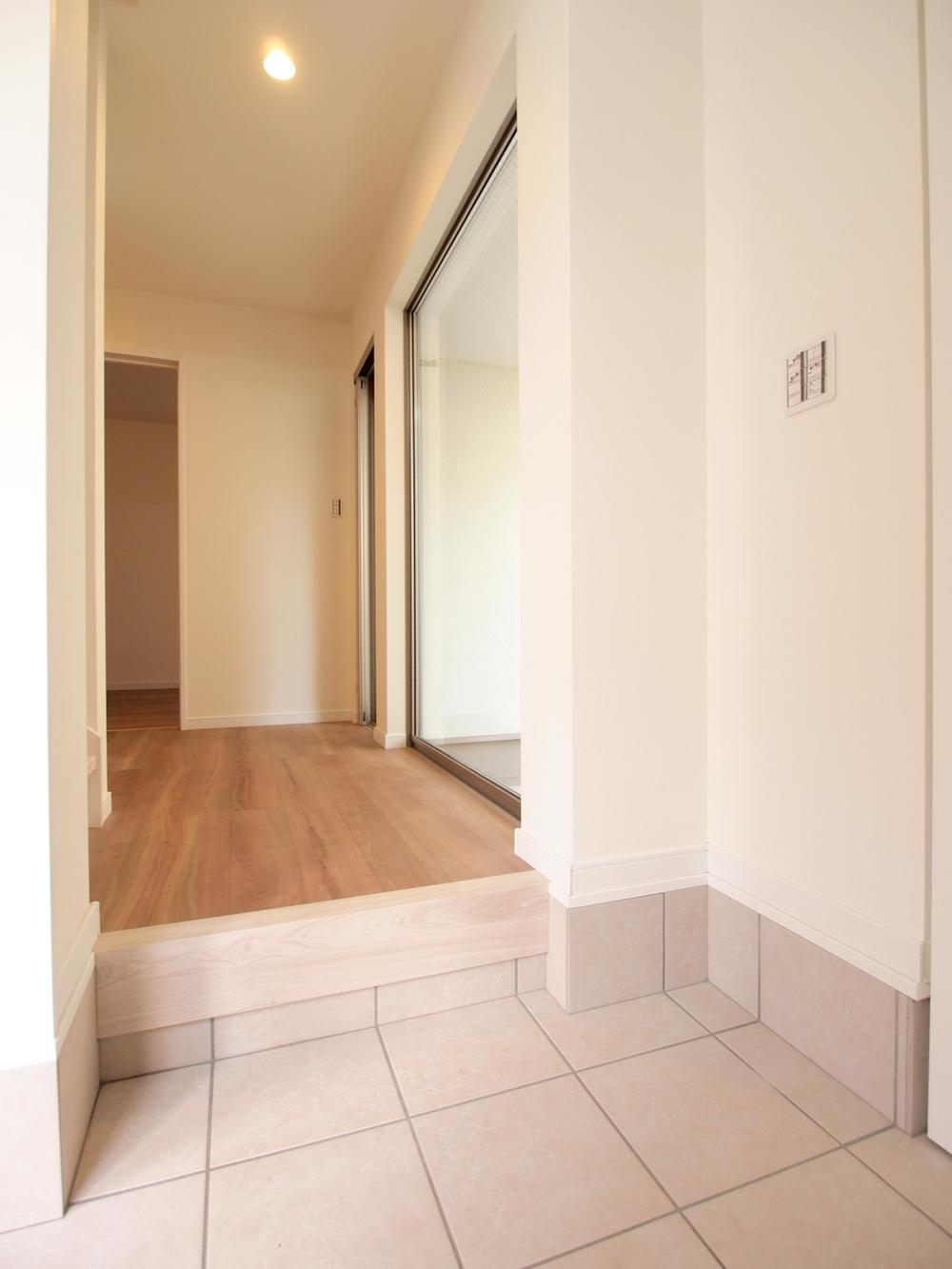 It was not take the natural light from the large glass surface, Entrance hall.
大きなガラス面から自然光を採りいれた、玄関ホール。
Receipt収納 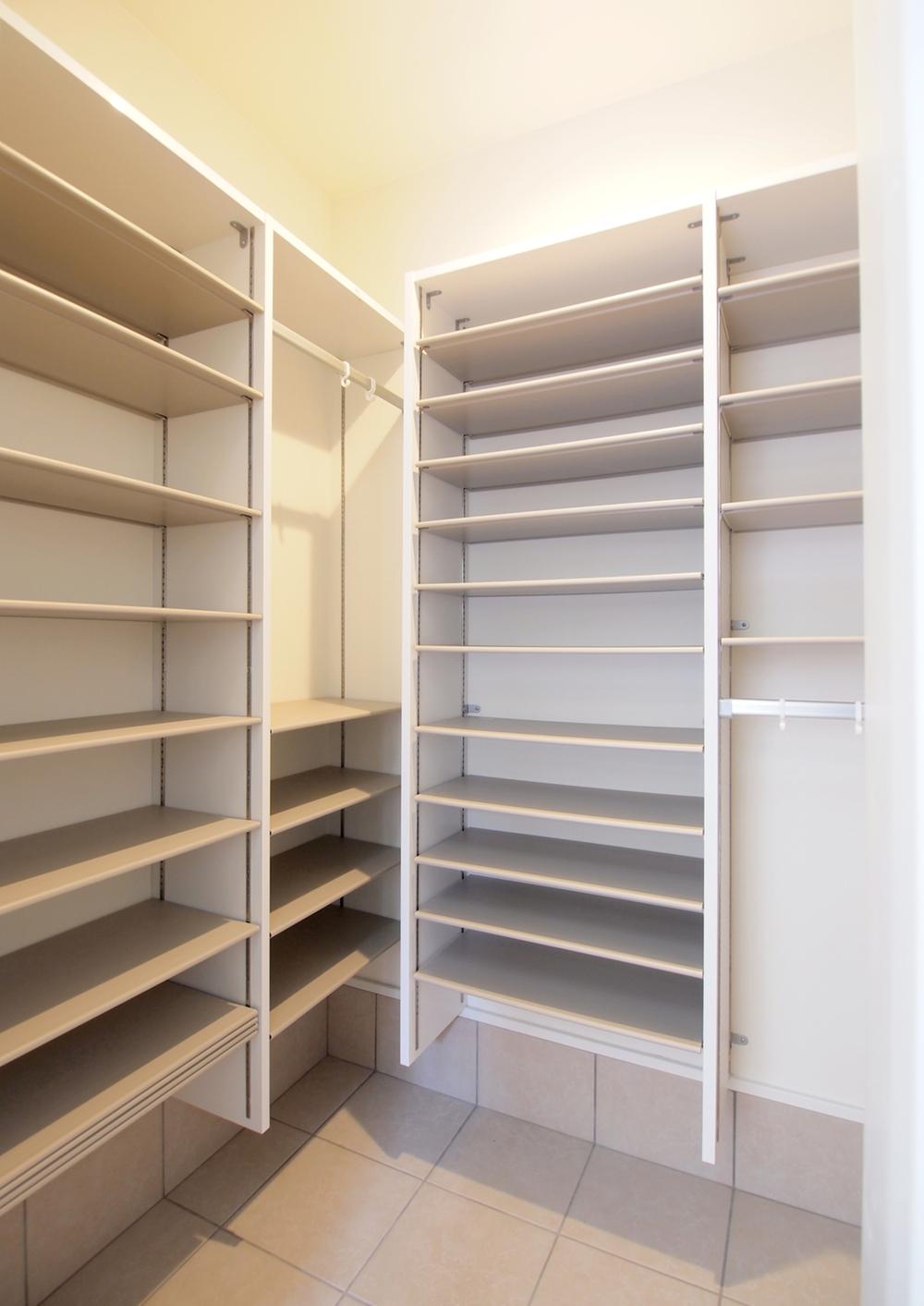 Not only shoes, Shoes in cloak that umbrella and accessories can also plenty of storage.
靴だけでなく、傘や小物もたっぷり収納できるシューズインクローク。
Other introspectionその他内観 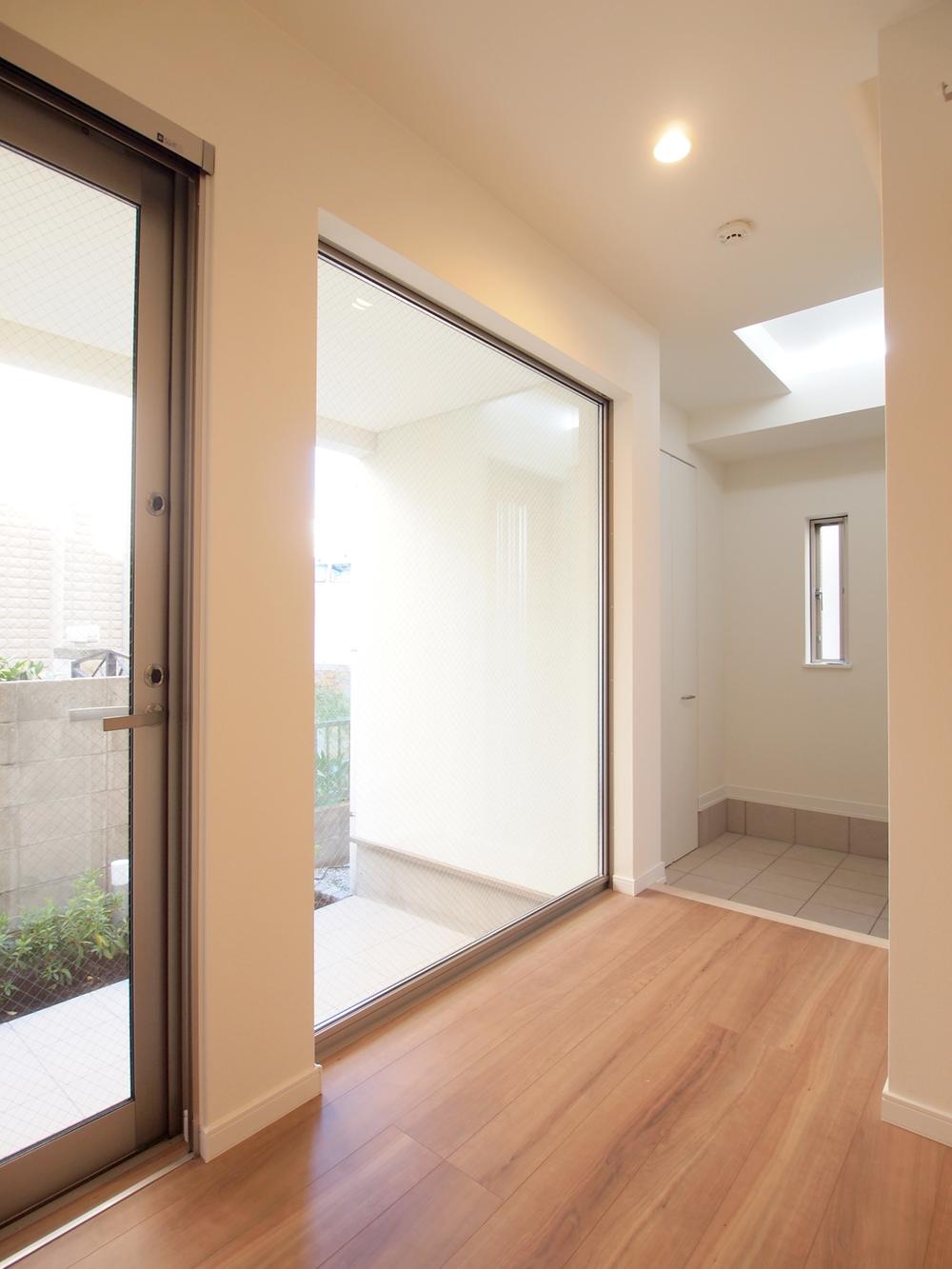 It was paved with tiles, Tsuboniwa space.
タイルをしきつめた、坪庭スペース。
Non-living roomリビング以外の居室 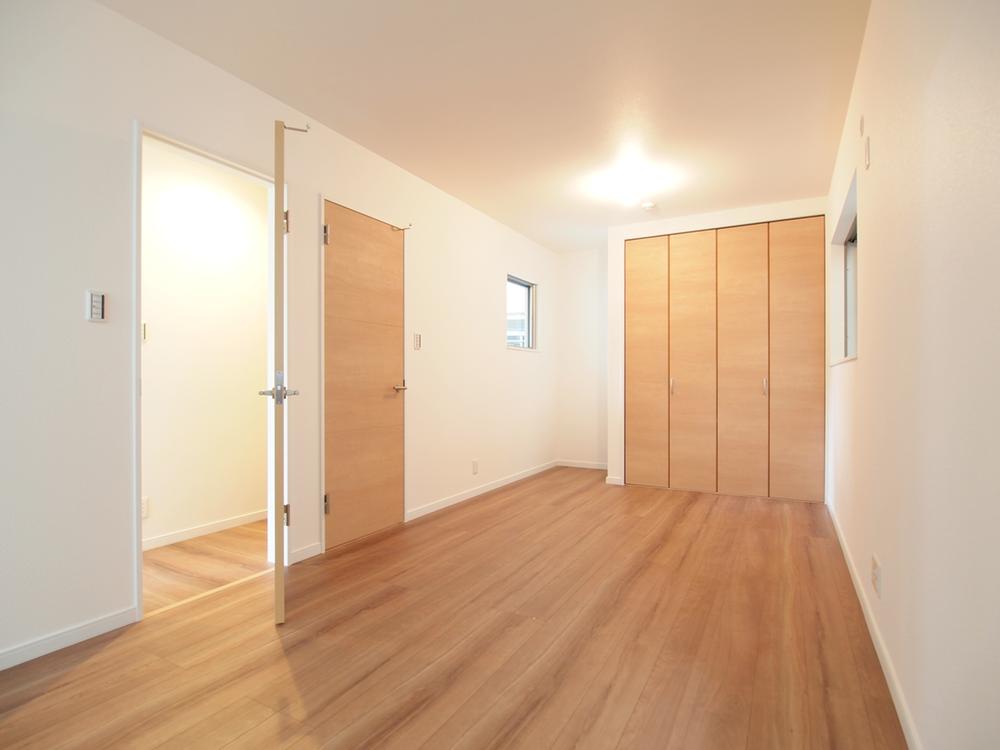 As future increase your room, Western-style attached two the door.
将来的に部屋を増やせるように、扉をふたつ付けた洋室。
Livingリビング 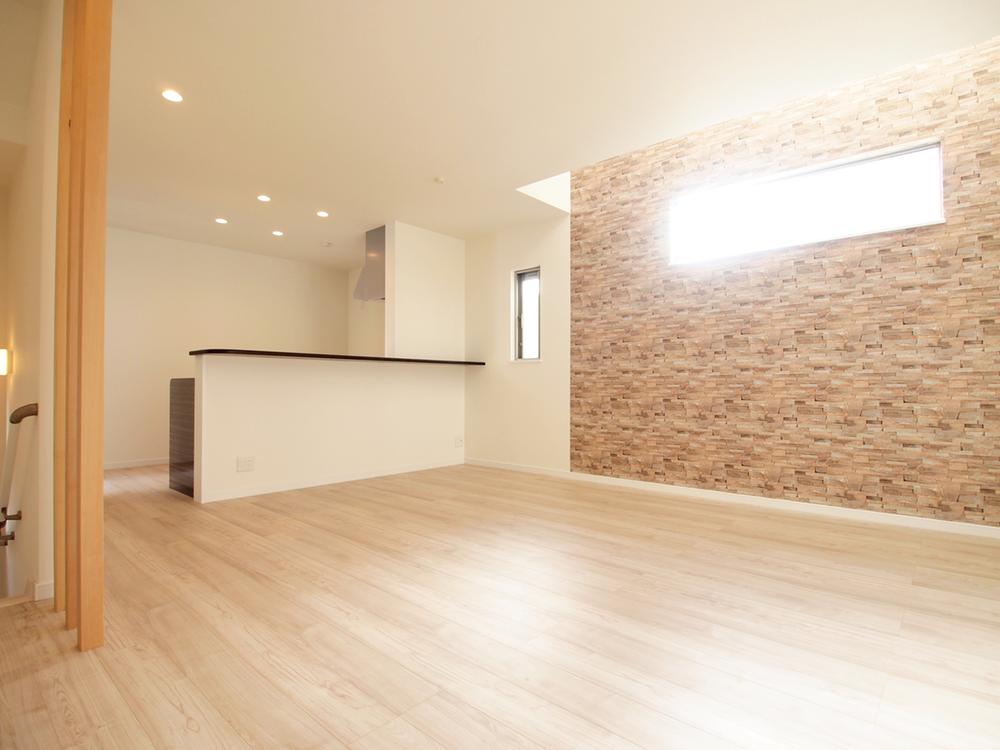 Equipped with floor heating in the three places of LDK. There was also the winter season.
LDKの3ヶ所に床暖房を標準装備。冬の季節もあったか。
Kitchenキッチン 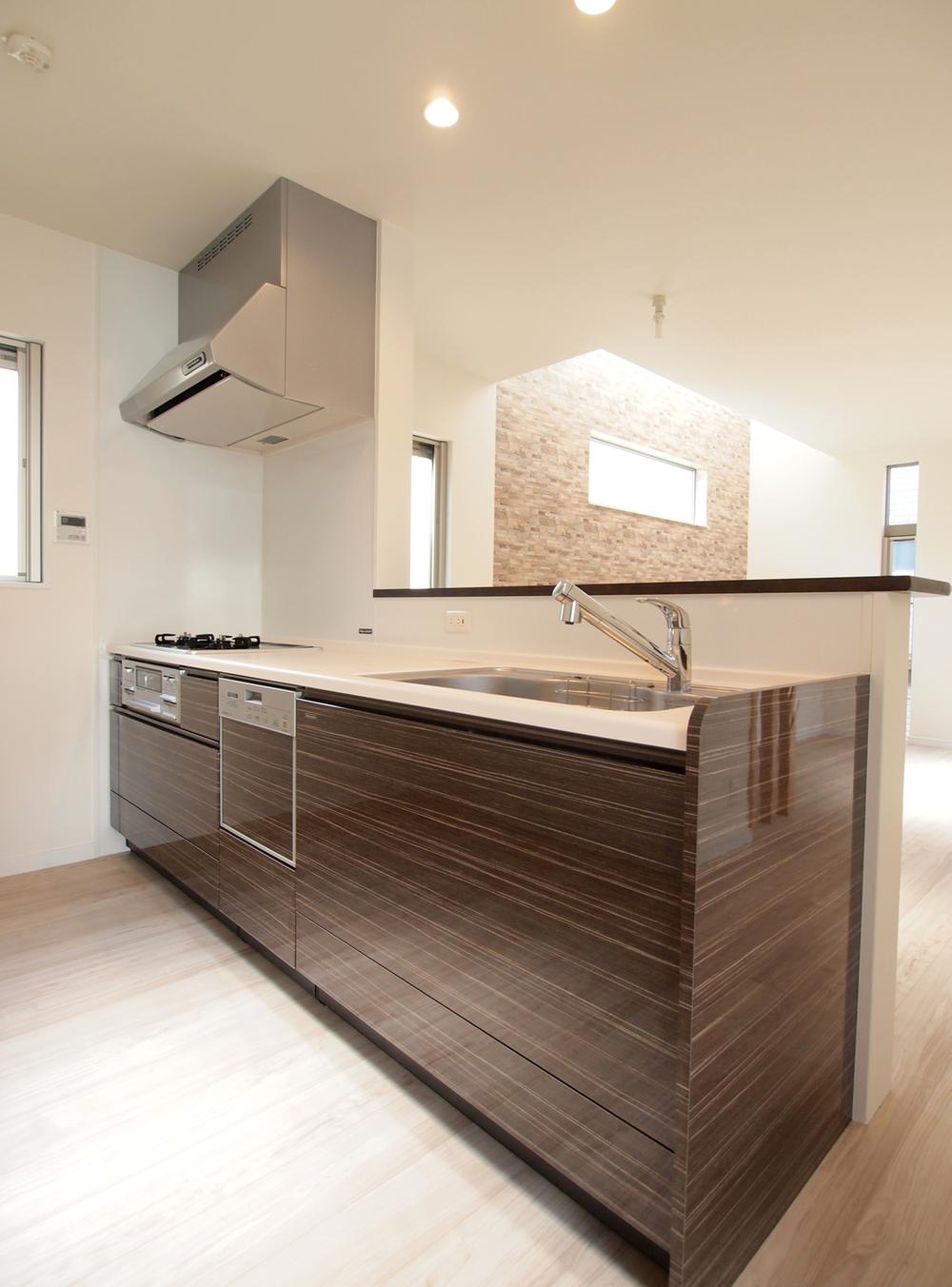 In dishwasher also water purifier is also built-in, Neat also look.
食洗機も浄水器もビルトインで、見た目もすっきり。
Bathroom浴室 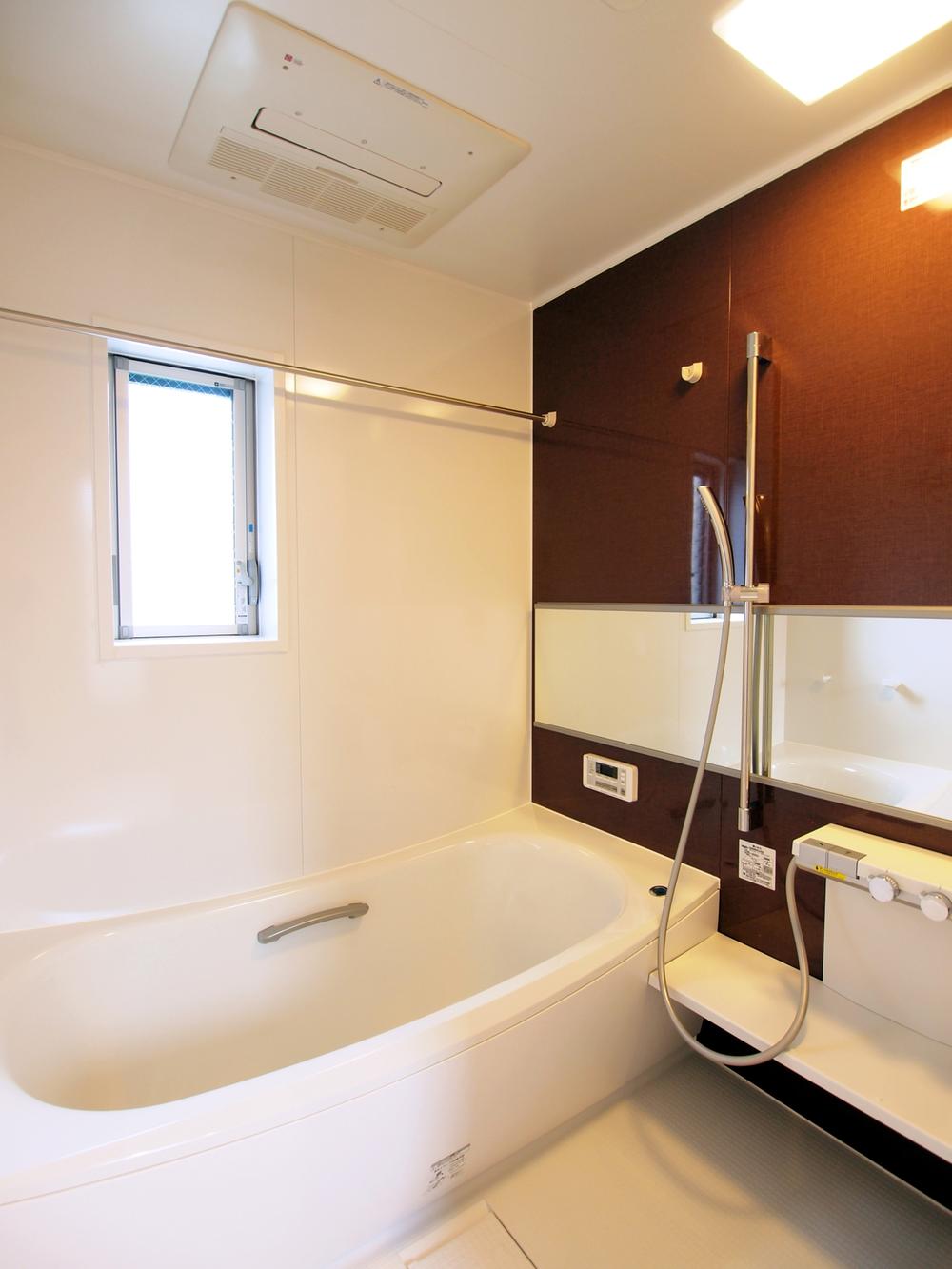 Bathroom one tsubo size. It is comfortable and welcoming breadth in adults.
バスルームは一坪サイズ。大人でもゆったりくつろげる広さです。
Wash basin, toilet洗面台・洗面所 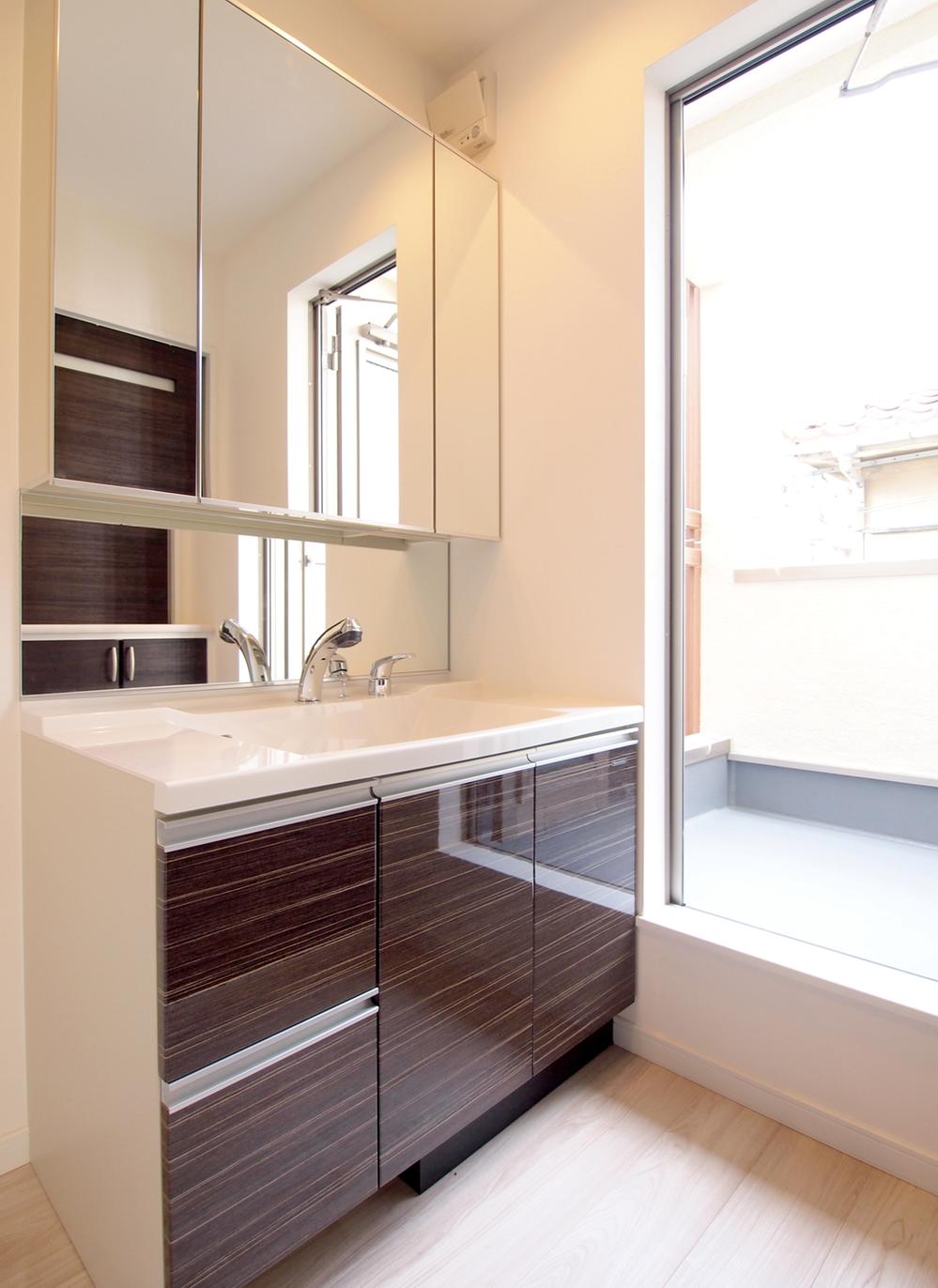 A balcony is also next to the wash basin. This is useful for small clothesline.
洗面台の横にもバルコニーを設置。ちょっとした物干しに便利です。
Toiletトイレ 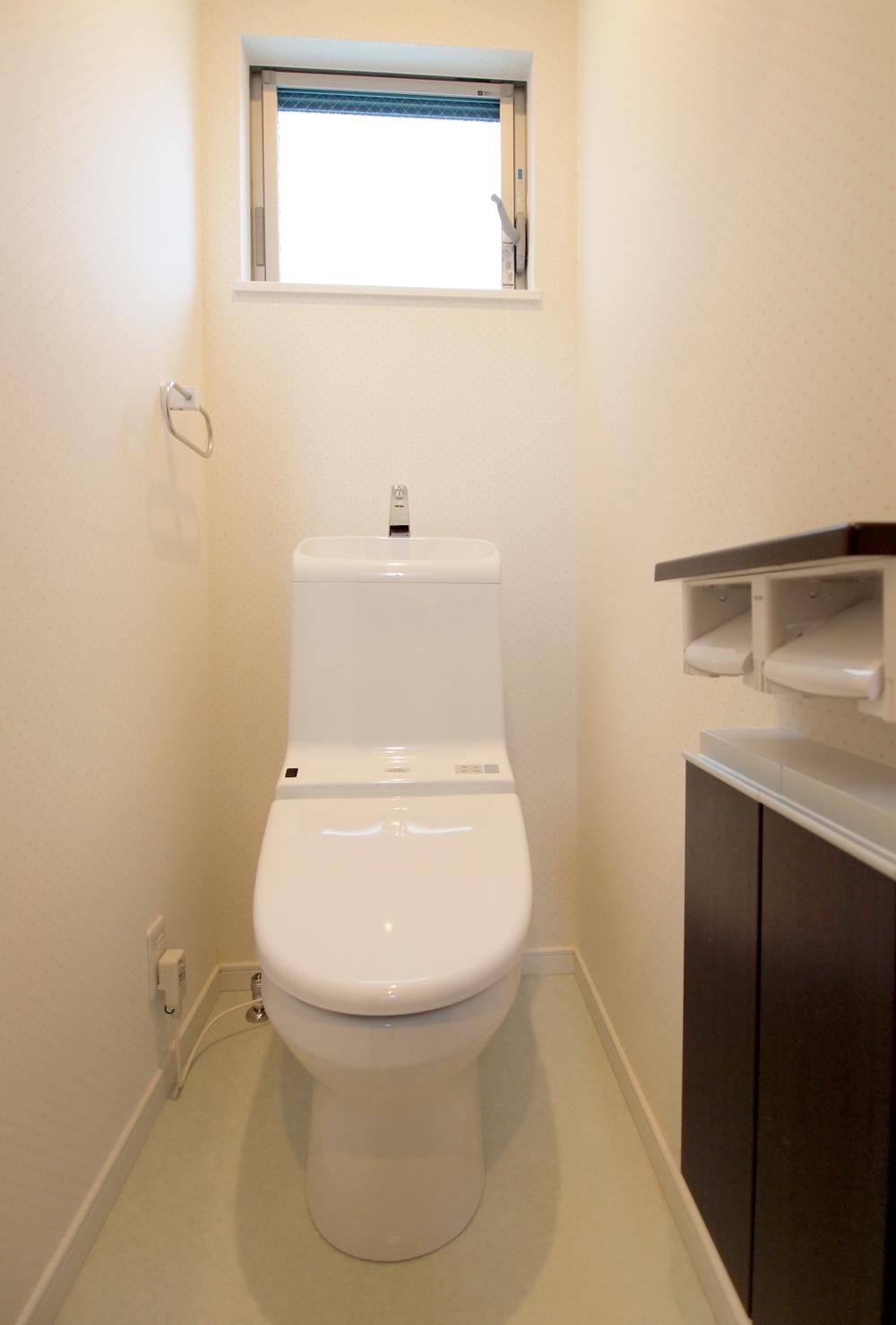 Second floor toilet with a storage rack.
収納棚付きの2階トイレ。
Non-living roomリビング以外の居室 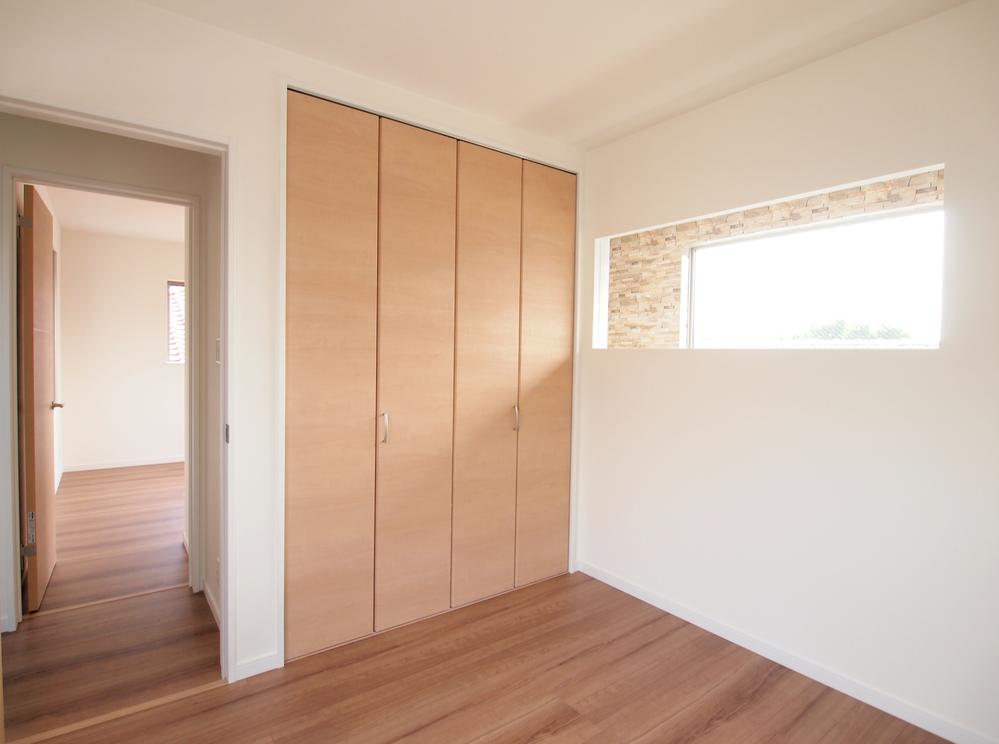 Led living blow in a small window, 3 Kaiyoshitsu.
小窓でリビング吹抜けとつながった、3階洋室。
Balconyバルコニー 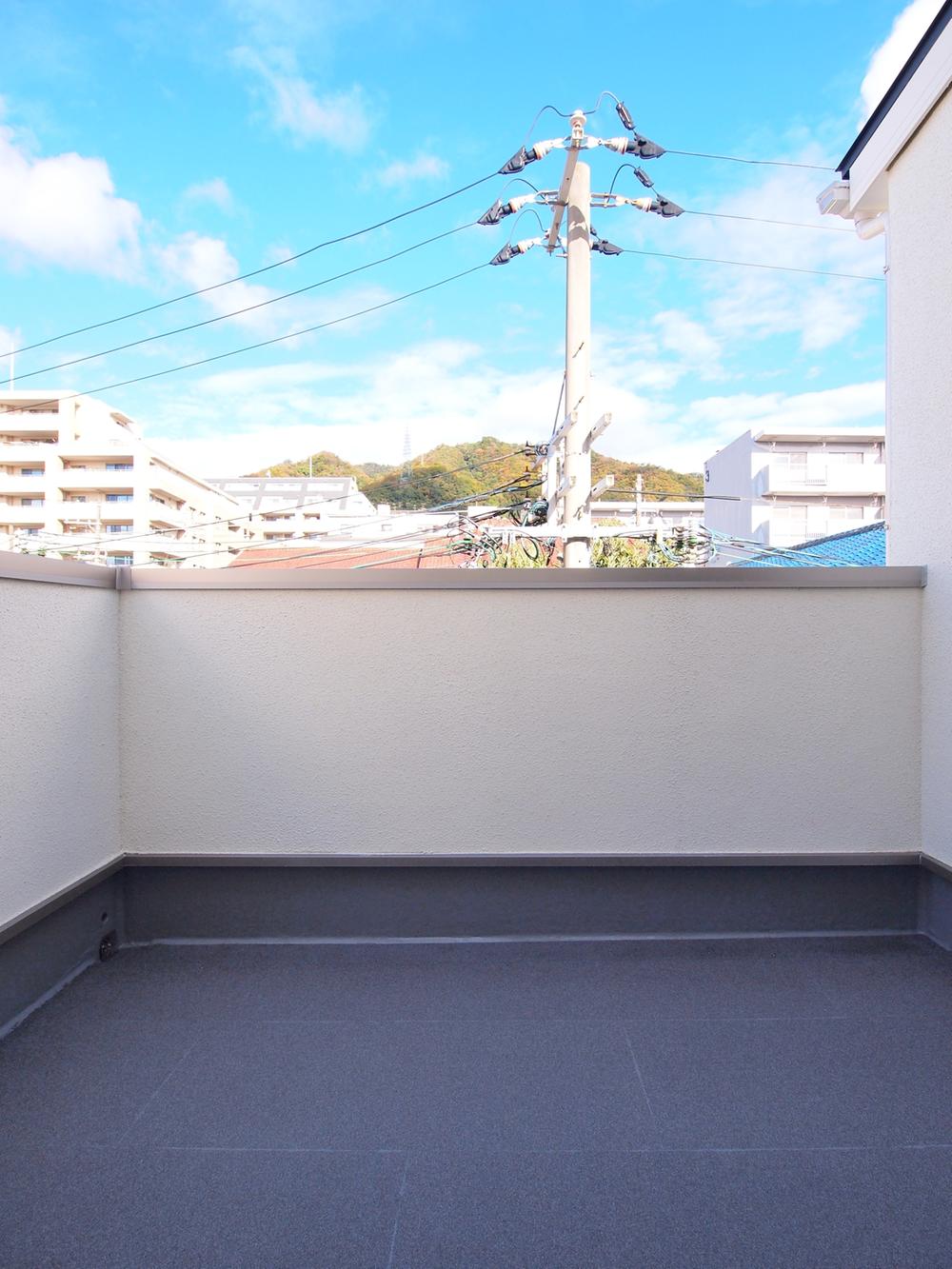 Open roof balcony.
開放的なルーフバルコニー。
Primary school小学校 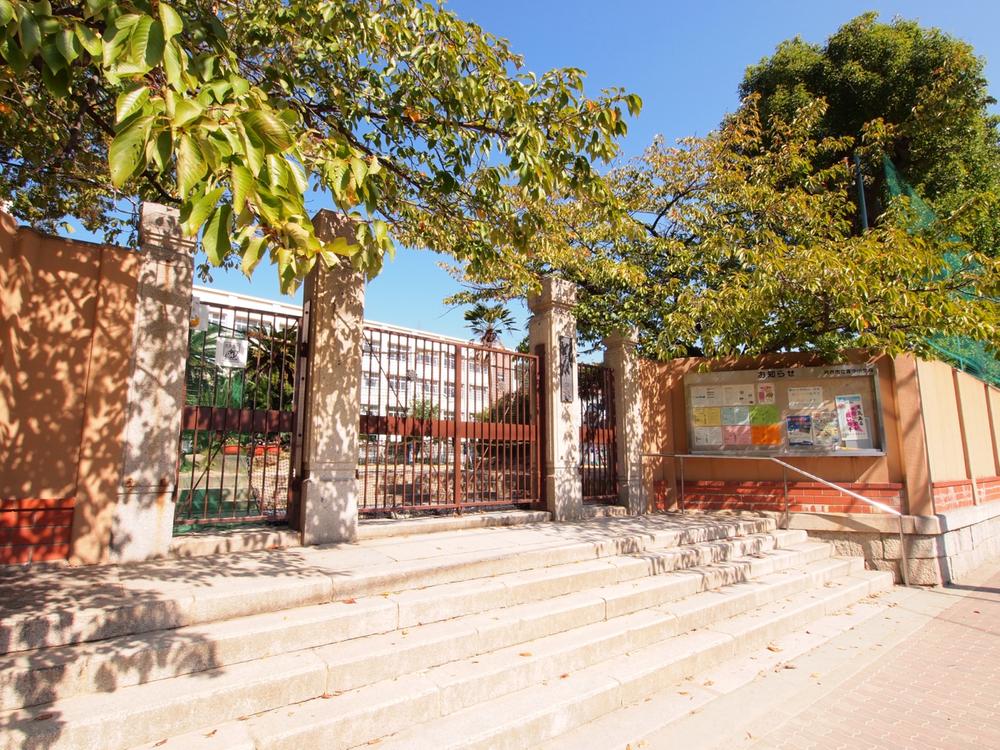 Straighten the bright road up to 590m elementary school to municipal clouds elementary school. It is safe in small children.
市立雲中小学校まで590m 小学校までは明るい道をまっすぐ。小さなお子様でも安心です。
Junior high school中学校 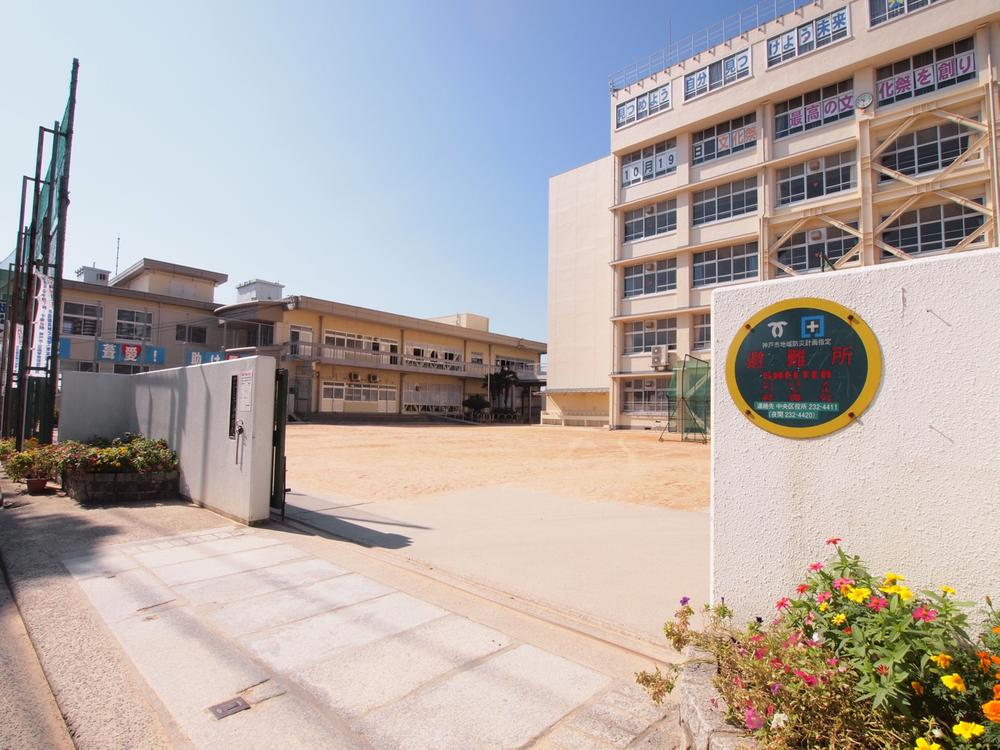 Municipal Fukiai until junior high school 350m wide ground is characterized by, Fukiai junior high school.
市立葺合中学校まで350m 広いグラウンドが特徴の、葺合中学校。
Hospital病院 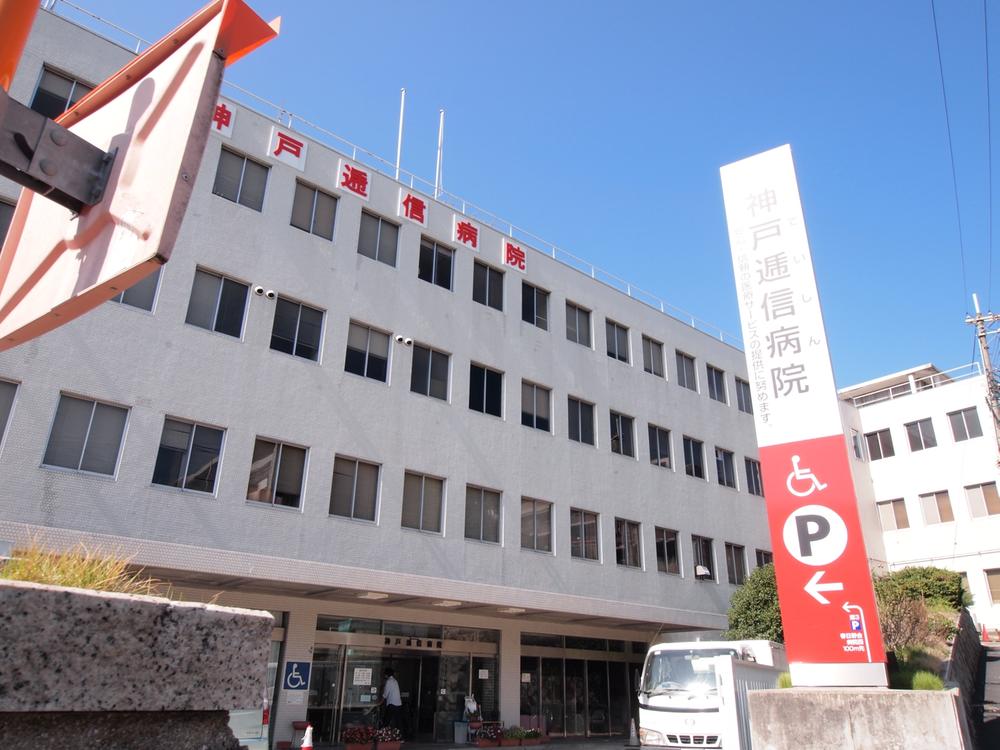 120m Teishin hospital until Kobeteishinbyoin, Rosai Hospital, etc., Local neighborhood is safe Many General Hospital.
神戸逓信病院まで120m 逓信病院、労災病院など、現地周辺は総合病院が多く安心。
Park公園 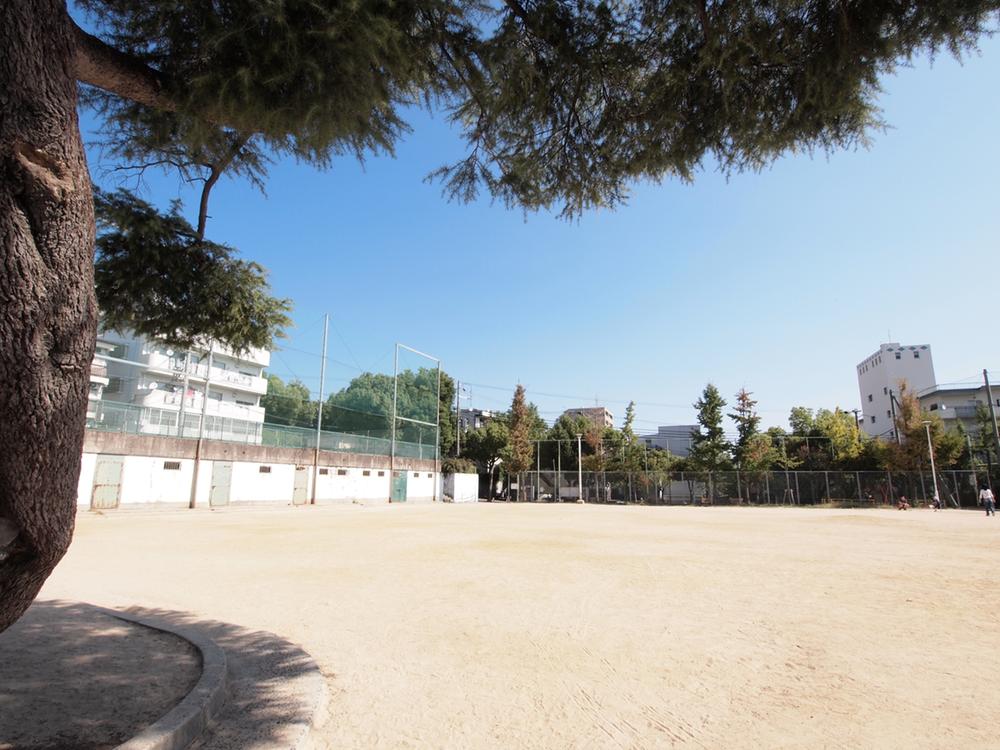 260m to Nozaki park
野崎公園まで260m
Location
| 





















