New Homes » Kansai » Hyogo Prefecture » Kobe Higashinada
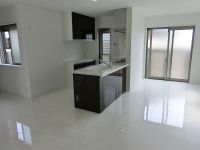 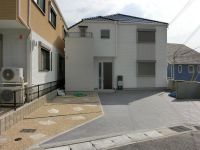
| | Kobe, Hyogo Prefecture Higashi-Nada Ward 兵庫県神戸市東灘区 |
| Hankyu Kobe Line "Mikage" walk 10 minutes 阪急神戸線「御影」歩10分 |
| ground ・ Building with a 10-year warranty! Enhancement also equipment! 1.25 square meters 12 inches with a TV in the bathroom! Standard adopted by Asahi Kasei of the power board (outer wall)! Secom with crime prevention security 地盤・建物10年保証付!設備も充実!1.25坪の浴室に12インチTV付!旭化成のパワーボード(外壁)を標準採用!セコム防犯セキュリティ付き |
| 2 along the line more accessible, A quiet residential area, Yang per good, LDK18 tatami mats or more, 2 or more sides balcony, Security enhancement, Pre-ground survey, Fiscal year Available, It is close to the city, System kitchen, Bathroom Dryer, All room storage, Around traffic fewerese-style room, Washbasin with shower, Face-to-face kitchen, Barrier-free, Toilet 2 places, Bathroom 1 tsubo or more, 2-story, Double-glazing, Otobasu, Warm water washing toilet seat, TV with bathroom, Nantei, Underfloor Storage, The window in the bathroom, TV monitor interphone, Urban neighborhood, Ventilation good, Dish washing dryer, Water filter, City gas, Flat terrain, Floor heating 2沿線以上利用可、閑静な住宅地、陽当り良好、LDK18畳以上、2面以上バルコニー、セキュリティ充実、地盤調査済、年度内入居可、市街地が近い、システムキッチン、浴室乾燥機、全居室収納、周辺交通量少なめ、和室、シャワー付洗面台、対面式キッチン、バリアフリー、トイレ2ヶ所、浴室1坪以上、2階建、複層ガラス、オートバス、温水洗浄便座、TV付浴室、南庭、床下収納、浴室に窓、TVモニタ付インターホン、都市近郊、通風良好、食器洗乾燥機、浄水器、都市ガス、平坦地、床暖房 |
Features pickup 特徴ピックアップ | | Pre-ground survey / 2 along the line more accessible / LDK18 tatami mats or more / Fiscal year Available / It is close to the city / System kitchen / Bathroom Dryer / Yang per good / All room storage / A quiet residential area / Around traffic fewer / Japanese-style room / Washbasin with shower / Face-to-face kitchen / Security enhancement / Barrier-free / Toilet 2 places / Bathroom 1 tsubo or more / 2-story / 2 or more sides balcony / Double-glazing / Otobasu / Warm water washing toilet seat / TV with bathroom / Nantei / Underfloor Storage / The window in the bathroom / TV monitor interphone / Urban neighborhood / Ventilation good / Dish washing dryer / Water filter / City gas / Flat terrain / Floor heating 地盤調査済 /2沿線以上利用可 /LDK18畳以上 /年度内入居可 /市街地が近い /システムキッチン /浴室乾燥機 /陽当り良好 /全居室収納 /閑静な住宅地 /周辺交通量少なめ /和室 /シャワー付洗面台 /対面式キッチン /セキュリティ充実 /バリアフリー /トイレ2ヶ所 /浴室1坪以上 /2階建 /2面以上バルコニー /複層ガラス /オートバス /温水洗浄便座 /TV付浴室 /南庭 /床下収納 /浴室に窓 /TVモニタ付インターホン /都市近郊 /通風良好 /食器洗乾燥機 /浄水器 /都市ガス /平坦地 /床暖房 | Event information イベント情報 | | Local guide Board (Please be sure to ask in advance) schedule / Every Saturday, Sunday and public holidays for more information, Free to dial 0120-84-4411. 現地案内会(事前に必ずお問い合わせください)日程/毎週土日祝詳しくは、フリーダイヤル0120-84-4411まで。 | Price 価格 | | 58,800,000 yen 5880万円 | Floor plan 間取り | | 4LDK 4LDK | Units sold 販売戸数 | | 1 units 1戸 | Total units 総戸数 | | 5 units 5戸 | Land area 土地面積 | | 103.82 sq m (31.40 tsubo) (Registration) 103.82m2(31.40坪)(登記) | Building area 建物面積 | | 108.06 sq m (32.68 tsubo) (measured) 108.06m2(32.68坪)(実測) | Driveway burden-road 私道負担・道路 | | Nothing, Northwest 4.5m width (contact the road width 13.6m) 無、北西4.5m幅(接道幅13.6m) | Completion date 完成時期(築年月) | | July 2013 2013年7月 | Address 住所 | | Kobe, Hyogo Prefecture Higashi-Nada Ward Mikage 3 兵庫県神戸市東灘区御影3 | Traffic 交通 | | Hankyu Kobe Line "Mikage" walk 10 minutes
Hanshin "Ishiyagawa" walk 16 minutes
Hanshin "Mikage" walk 18 minutes 阪急神戸線「御影」歩10分
阪神本線「石屋川」歩16分
阪神本線「御影」歩18分
| Related links 関連リンク | | [Related Sites of this company] 【この会社の関連サイト】 | Person in charge 担当者より | | [Regarding this property.] Quiet residential living facility specifications of Mikage enhance 2-story newly built one detached! The same day can be your preview! If you have any questions about this property, Please feel free to contact us. 0120-84-4411 【この物件について】静かな住環境御影の住設備仕様充実2階建新築一戸建!即日ご内覧可能です!物件に関するご質問等ございましたら、お気軽にお問い合わせ下さい。0120-84-4411 | Contact お問い合せ先 | | TEL: 0800-603-1909 [Toll free] mobile phone ・ Also available from PHS
Caller ID is not notified
Please contact the "saw SUUMO (Sumo)"
If it does not lead, If the real estate company TEL:0800-603-1909【通話料無料】携帯電話・PHSからもご利用いただけます
発信者番号は通知されません
「SUUMO(スーモ)を見た」と問い合わせください
つながらない方、不動産会社の方は
| Building coverage, floor area ratio 建ぺい率・容積率 | | 60% ・ 150% 60%・150% | Time residents 入居時期 | | Consultation 相談 | Land of the right form 土地の権利形態 | | Ownership 所有権 | Structure and method of construction 構造・工法 | | Wooden 2-story 木造2階建 | Use district 用途地域 | | One low-rise 1種低層 | Overview and notices その他概要・特記事項 | | Facilities: Public Water Supply, This sewage, City gas, Building confirmation number: No. HK12-41265, Parking: Garage 設備:公営水道、本下水、都市ガス、建築確認番号:第HK12-41265号、駐車場:車庫 | Company profile 会社概要 | | <Mediation> Governor of Hyogo Prefecture (6) No. 009711 (Ltd.) House Corporation headquarters Yubinbango657-0038 Kobe, Hyogo Nada-ku, Fukada-cho 2-5-7 <仲介>兵庫県知事(6)第009711号(株)ハウスコーポレーション本社〒657-0038 兵庫県神戸市灘区深田町2-5-7 |
Livingリビング 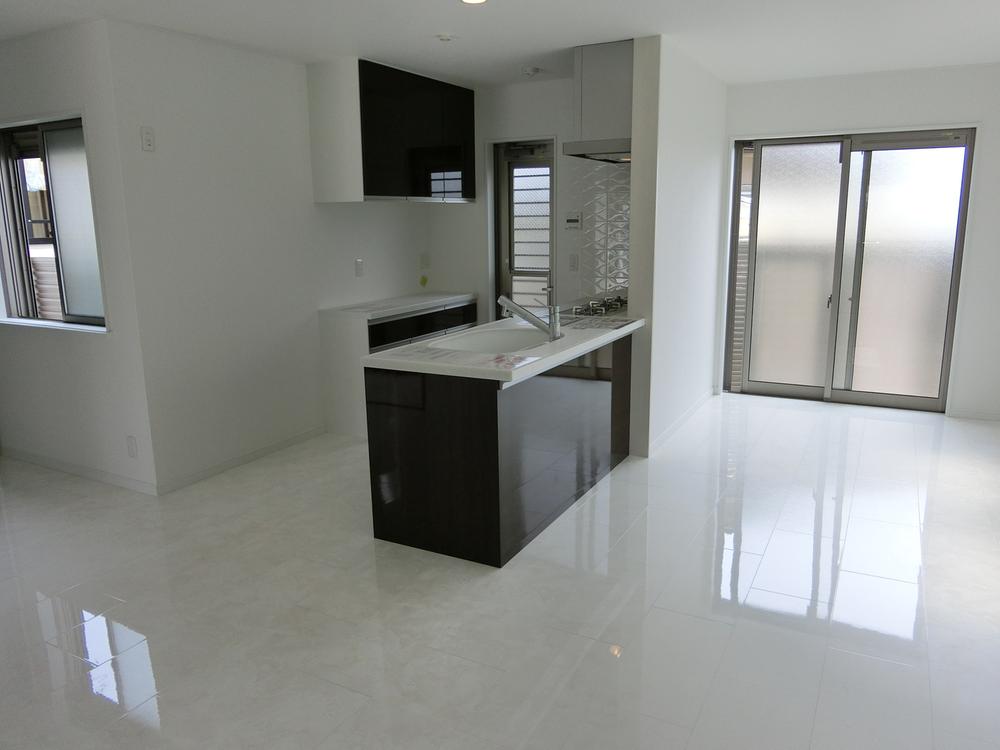 Indoor (July 2013) gather shooting family living is widely LDK18 Pledge!
室内(2013年7月)撮影家族の集まるリビングは広くLDK18帖!
Local appearance photo現地外観写真 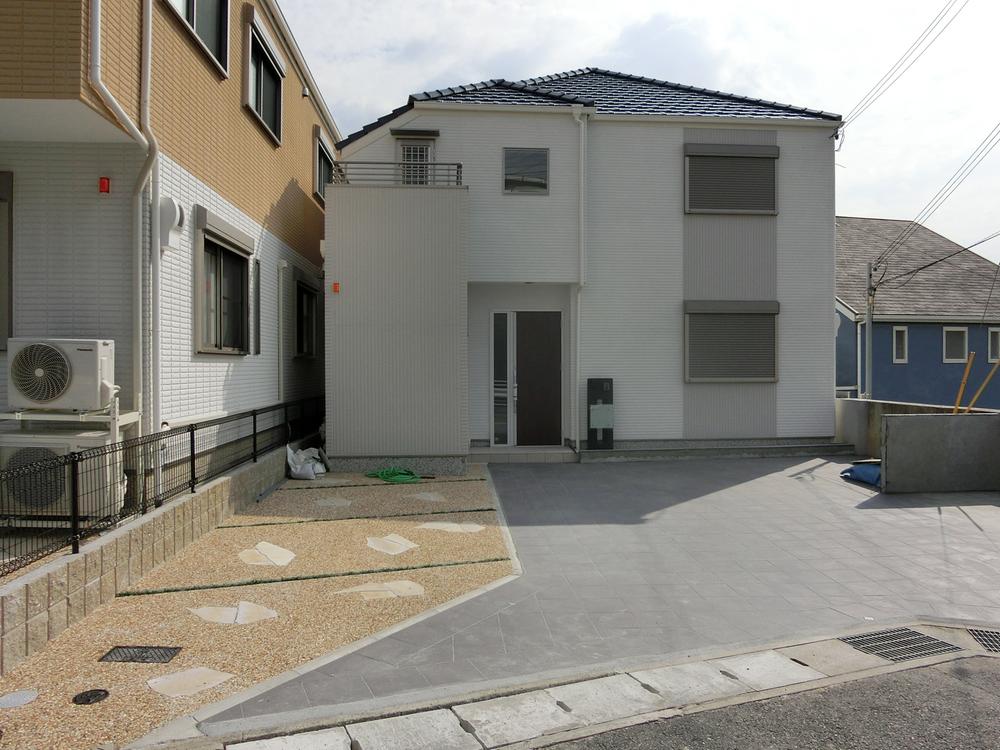 Local (10 May 2013) Shooting Design that does not come simple modern tired! Building frontage widely is positive per ventilation good. You can see the same day.
現地(2013年10月)撮影
シンプルモダンな飽きのこないデザイン!
建物間口広く陽当り通風良好です。
即日ご覧頂けます。
Floor plan間取り図 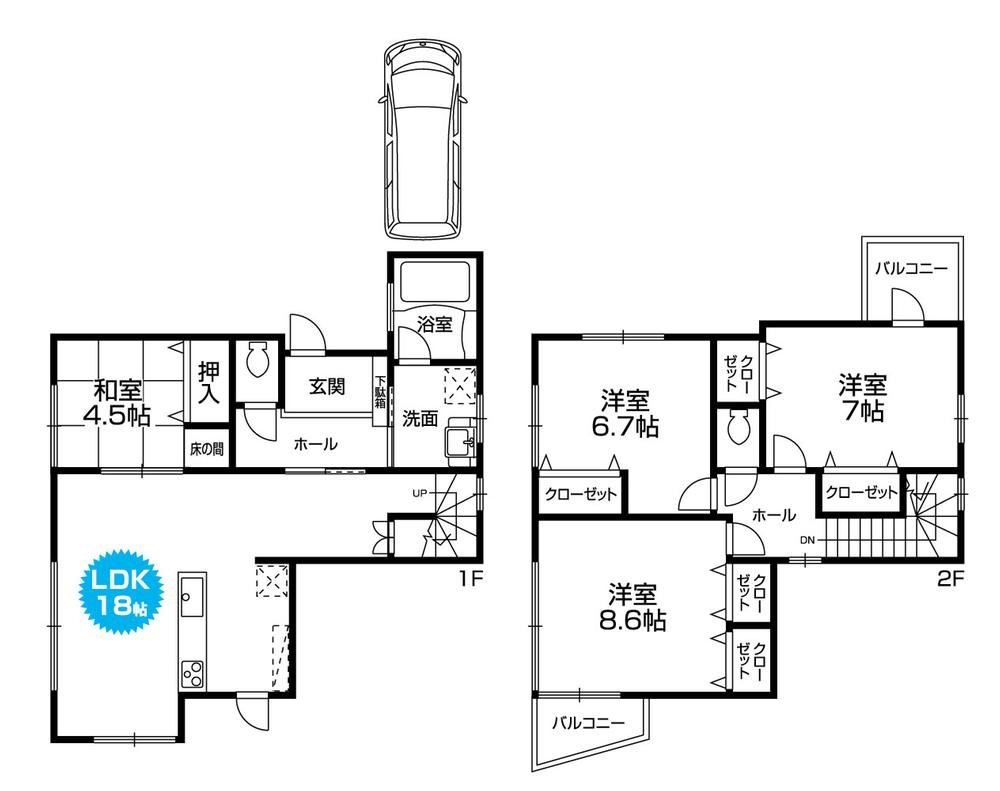 58,800,000 yen, 4LDK, Land area 103.82 sq m , Building area 108.06 sq m each room also rich loose 4LDK Floor storage. Living facilities are enriched, too. Please check all means once.
5880万円、4LDK、土地面積103.82m2、建物面積108.06m2 各部屋収納も豊富なゆったり4LDK間取り。
住設備も充実です。是非一度ご確認下さい。
Bathroom浴室 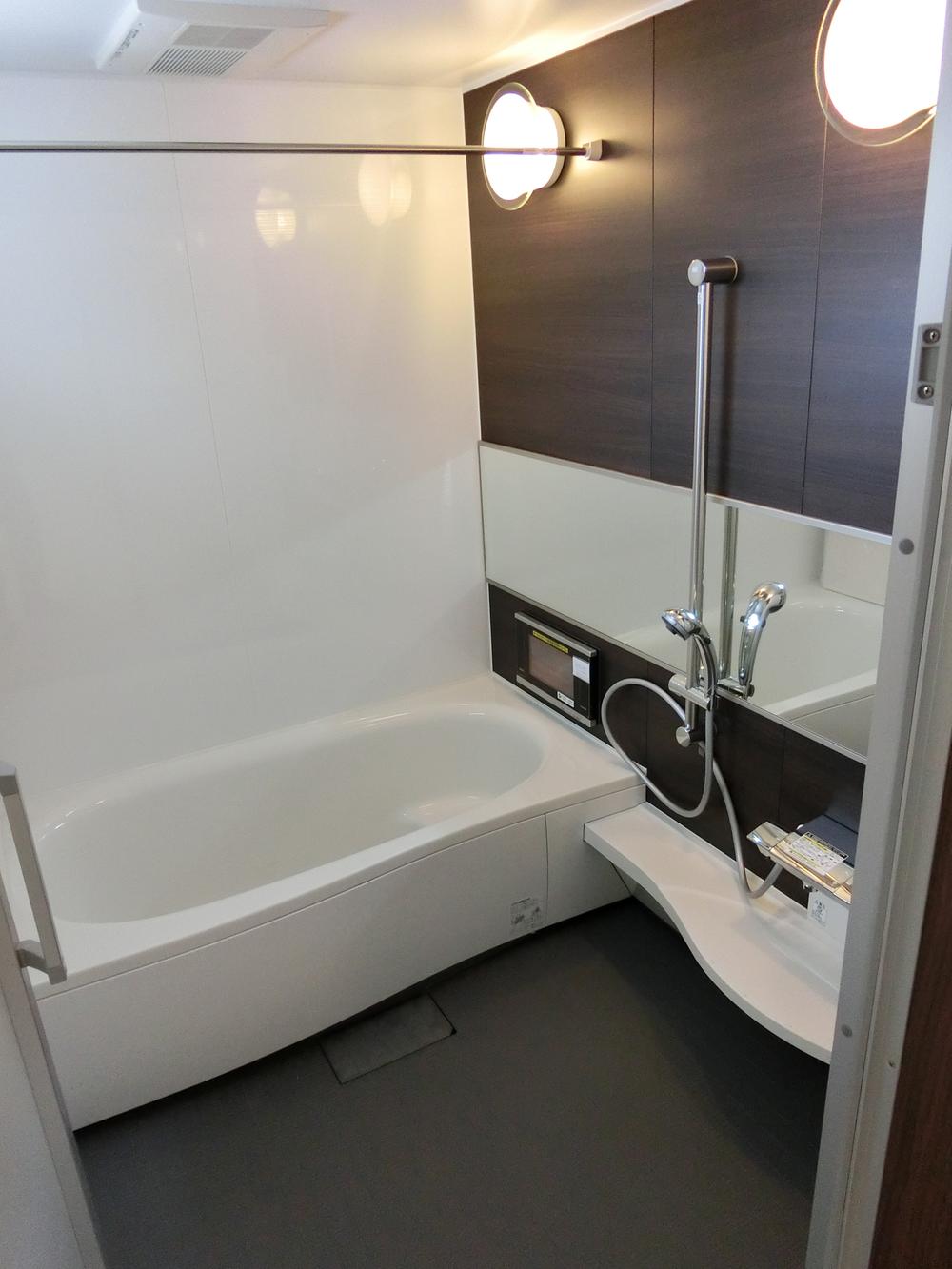 Indoor (July 2013) Shooting It is spacious bathroom.
室内(2013年7月)撮影
ゆったり浴室です。
Kitchenキッチン 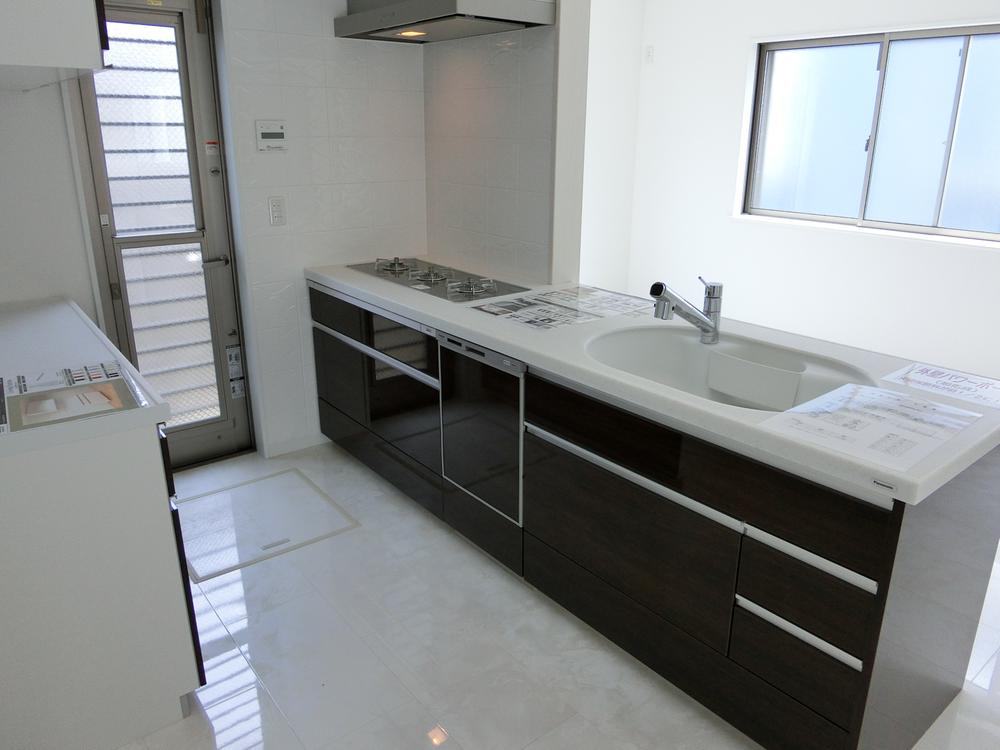 Indoor (July 2013) Shooting It is counter kitchen with a feeling of opening.
室内(2013年7月)撮影
開放感のあるカウンターキッチンです。
Non-living roomリビング以外の居室 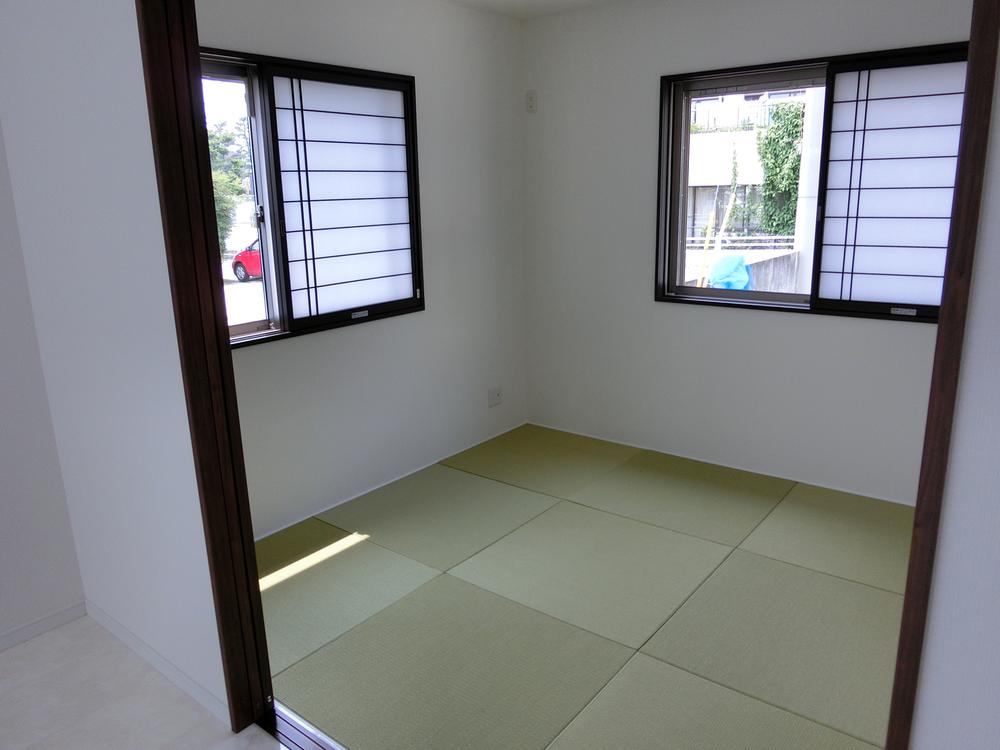 Indoor (July 2013) Shooting
室内(2013年7月)撮影
Wash basin, toilet洗面台・洗面所 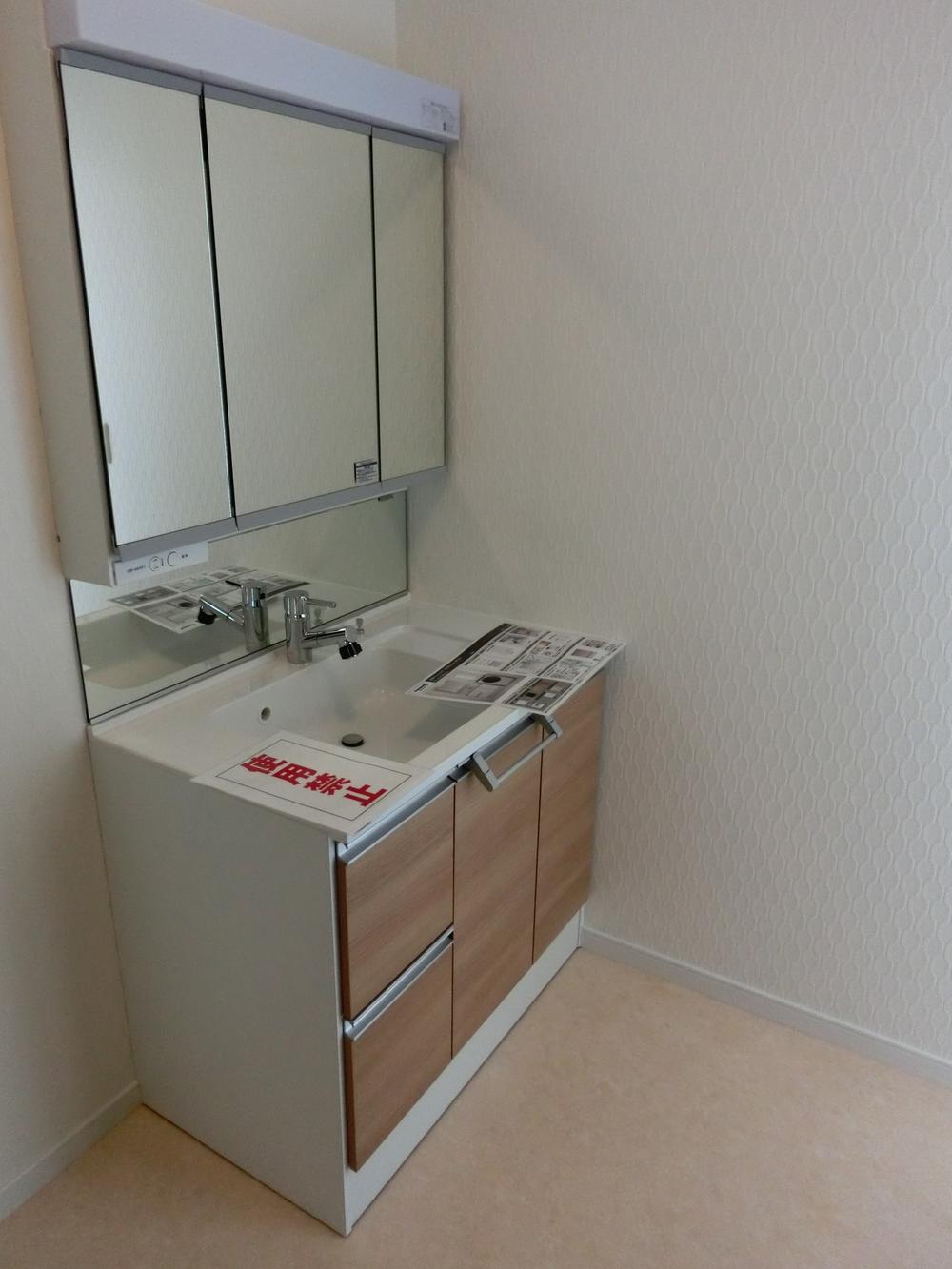 Indoor (July 2013) Shooting
室内(2013年7月)撮影
Toiletトイレ 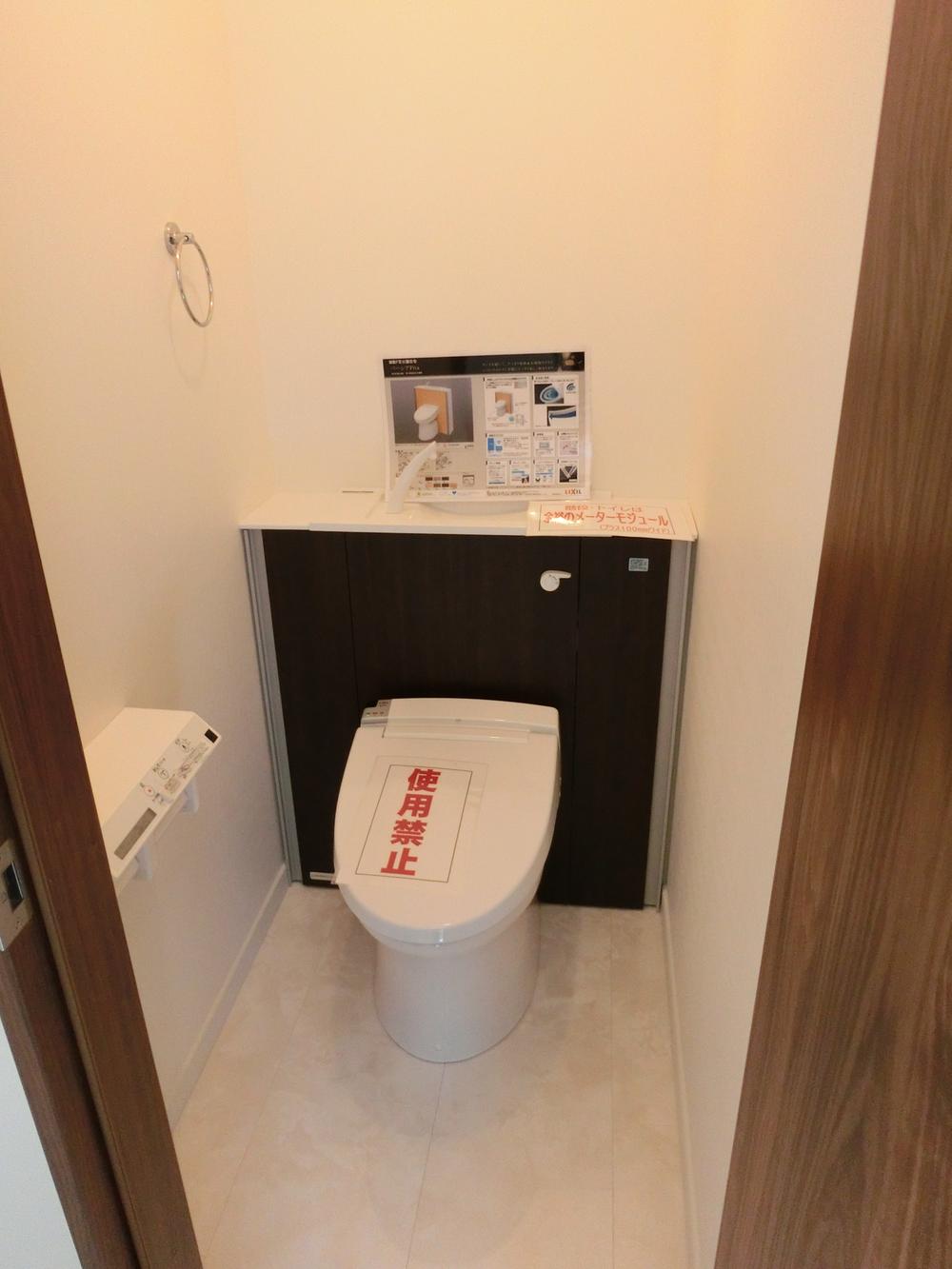 Indoor (July 2013) Shooting
室内(2013年7月)撮影
Balconyバルコニー 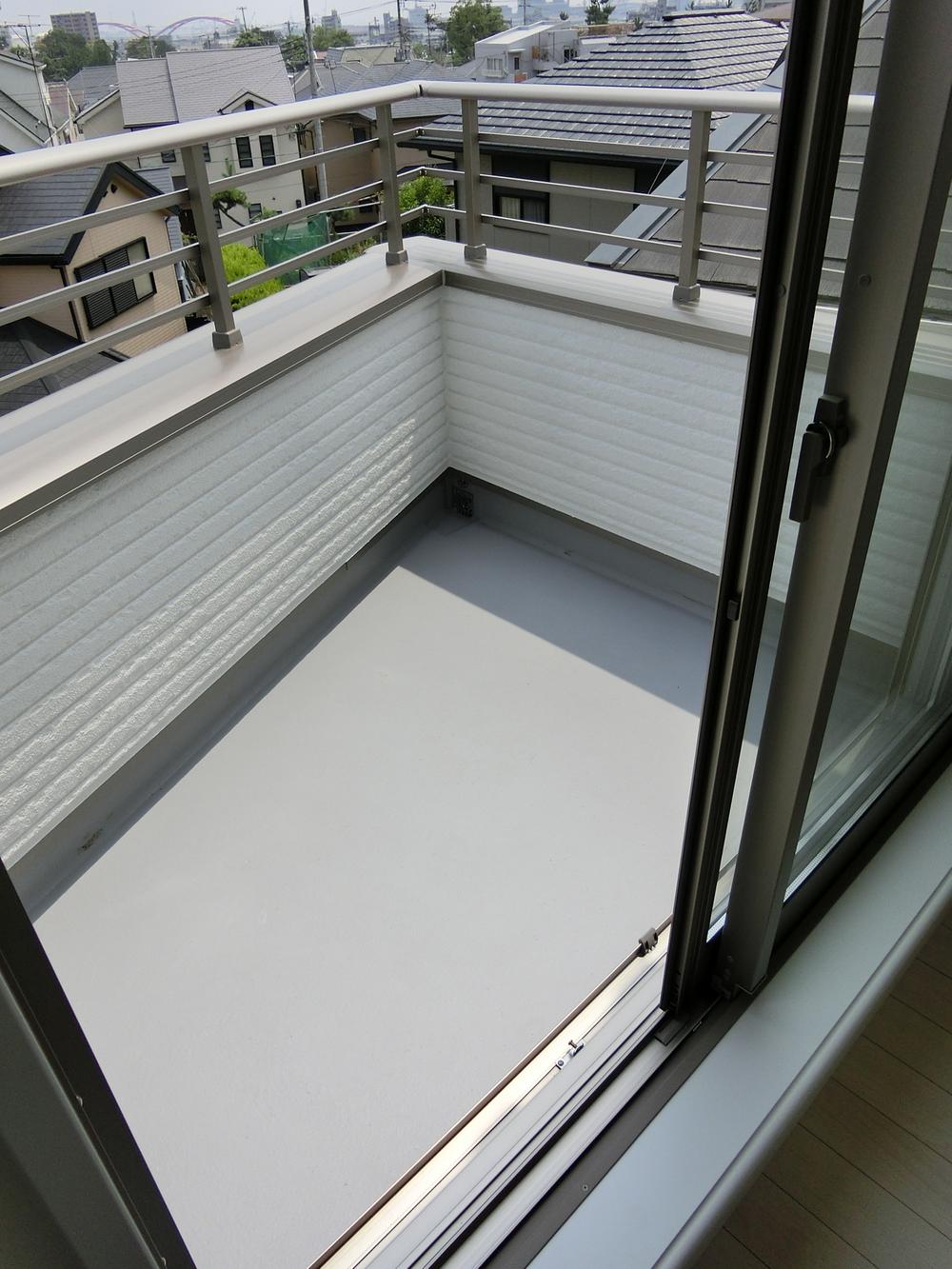 Local (July 2013) Shooting
現地(2013年7月)撮影
View photos from the dwelling unit住戸からの眺望写真 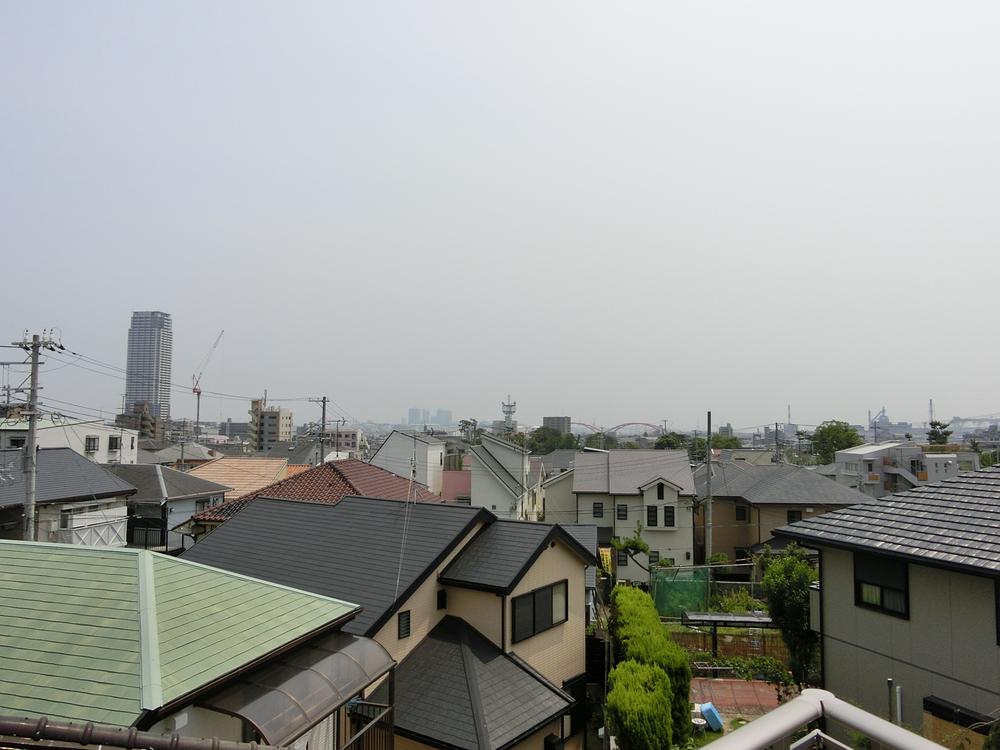 View from the site (July 2013) Shooting
現地からの眺望(2013年7月)撮影
Location
|











