New Homes » Kansai » Hyogo Prefecture » Kobe Higashinada
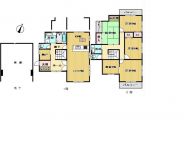 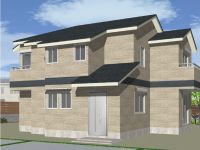
| | Kobe, Hyogo Prefecture Higashi-Nada Ward 兵庫県神戸市東灘区 |
| Kobe City bus "New Ochiai Bridge" walk 5 minutes 神戸市バス「新落合橋」歩5分 |
| Long-term high-quality housing! Land 52 square meters, 4LDK + den There are two cars parking. ventilation, Day, Good view! 2 × 4 construction method (quasi-fireproof structure) Attic storage is about 6 Pledge of space! 長期優良住宅!土地52坪、4LDK+書斎 駐車場2台分あり。通風、日当たり、眺望良好!2×4工法(準耐火構造) 屋根裏収納は約6帖のスペース! |
Features pickup 特徴ピックアップ | | Long-term high-quality housing / Corresponding to the flat-35S / Pre-ground survey / Parking two Allowed / Land 50 square meters or more / LDK18 tatami mats or more / Facing south / System kitchen / Bathroom Dryer / Yang per good / Siemens south road / A quiet residential area / Or more before road 6m / Japanese-style room / garden / Washbasin with shower / Face-to-face kitchen / 3 face lighting / Barrier-free / Toilet 2 places / Bathroom 1 tsubo or more / 2-story / 2 or more sides balcony / South balcony / Double-glazing / Warm water washing toilet seat / Underfloor Storage / The window in the bathroom / TV monitor interphone / Ventilation good / Good view / Dish washing dryer / Water filter / City gas / Attic storage / Floor heating / Development subdivision in 長期優良住宅 /フラット35Sに対応 /地盤調査済 /駐車2台可 /土地50坪以上 /LDK18畳以上 /南向き /システムキッチン /浴室乾燥機 /陽当り良好 /南側道路面す /閑静な住宅地 /前道6m以上 /和室 /庭 /シャワー付洗面台 /対面式キッチン /3面採光 /バリアフリー /トイレ2ヶ所 /浴室1坪以上 /2階建 /2面以上バルコニー /南面バルコニー /複層ガラス /温水洗浄便座 /床下収納 /浴室に窓 /TVモニタ付インターホン /通風良好 /眺望良好 /食器洗乾燥機 /浄水器 /都市ガス /屋根裏収納 /床暖房 /開発分譲地内 | Event information イベント情報 | | Local guide Board (Please be sure to ask in advance) schedule / Every Saturday, Sunday and public holidays time / 10:00 ~ 16:00 local information meetings! While the image of the completed seeing the article, I will explain. Also, Housing loan, Available upon consultation also to such purchase replacement. 現地案内会(事前に必ずお問い合わせください)日程/毎週土日祝時間/10:00 ~ 16:00現地案内会開催! 完成後のイメージを資料をご覧いただきながら、ご説明いたします。また、住宅ローン、買替えなども併せてご相談承ります。 | Price 価格 | | 59,800,000 yen 5980万円 | Floor plan 間取り | | 4LDK + S (storeroom) 4LDK+S(納戸) | Units sold 販売戸数 | | 1 units 1戸 | Total units 総戸数 | | 1 units 1戸 | Land area 土地面積 | | 173.99 sq m (registration) 173.99m2(登記) | Building area 建物面積 | | 165.67 sq m (registration), Of underground garage 28.21 sq m 165.67m2(登記)、うち地下車庫28.21m2 | Driveway burden-road 私道負担・道路 | | Share interests 345 sq m × (1 / 13), South 6m width (contact the road width 18.7m) 共有持分345m2×(1/13)、南6m幅(接道幅18.7m) | Completion date 完成時期(築年月) | | March 2014 2014年3月 | Address 住所 | | Kobe, Hyogo Prefecture Higashi-Nada Ward Nishiokamoto 7 兵庫県神戸市東灘区西岡本7 | Traffic 交通 | | Kobe City bus "New Ochiai Bridge" walk 5 minutes JR Tokaido Line "Sumiyoshi" walk 25 minutes
Hankyu Kobe Line "Mikage" walk 22 minutes 神戸市バス「新落合橋」歩5分JR東海道本線「住吉」歩25分
阪急神戸線「御影」歩22分
| Contact お問い合せ先 | | Alex Kobe (Ltd.) TEL: 0800-808-7193 [Toll free] mobile phone ・ Also available from PHS
Caller ID is not notified
Please contact the "saw SUUMO (Sumo)"
If it does not lead, If the real estate company アレックス神戸(株)TEL:0800-808-7193【通話料無料】携帯電話・PHSからもご利用いただけます
発信者番号は通知されません
「SUUMO(スーモ)を見た」と問い合わせください
つながらない方、不動産会社の方は
| Building coverage, floor area ratio 建ぺい率・容積率 | | Fifty percent ・ Hundred percent 50%・100% | Time residents 入居時期 | | March 2014 schedule 2014年3月予定 | Land of the right form 土地の権利形態 | | Ownership 所有権 | Structure and method of construction 構造・工法 | | Wooden second floor underground 1 story (2 × 4 construction method) some RC 木造2階地下1階建(2×4工法)一部RC | Use district 用途地域 | | One low-rise 1種低層 | Other limitations その他制限事項 | | Way easement, Residential land development construction regulation area, Height district, Advanced use district, Shade limit Yes, Contact road and the step Yes 通行地役権、宅地造成工事規制区域、高度地区、高度利用地区、日影制限有、接道と段差有 | Overview and notices その他概要・特記事項 | | Facilities: Public Water Supply, This sewage, City gas, Building confirmation number: first ER113035952, Parking: underground garage 設備:公営水道、本下水、都市ガス、建築確認番号:第ER113035952、駐車場:地下車庫 | Company profile 会社概要 | | <Mediation> Governor of Hyogo Prefecture (1) No. 011635 Alex Kobe Co. Yubinbango658-0001 Kobe City, Hyogo Prefecture Higashinada Morikita cho 2-3-16-104 <仲介>兵庫県知事(1)第011635号アレックス神戸(株)〒658-0001 兵庫県神戸市東灘区森北町2-3-16-104 |
Floor plan間取り図 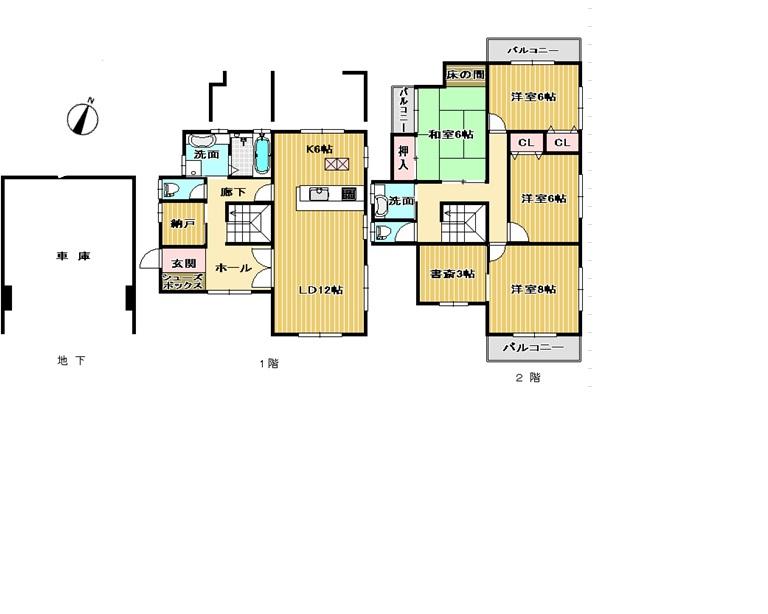 59,800,000 yen, 4LDK + S (storeroom), Land area 173.99 sq m , Building area 165.67 sq m
5980万円、4LDK+S(納戸)、土地面積173.99m2、建物面積165.67m2
Rendering (appearance)完成予想図(外観) 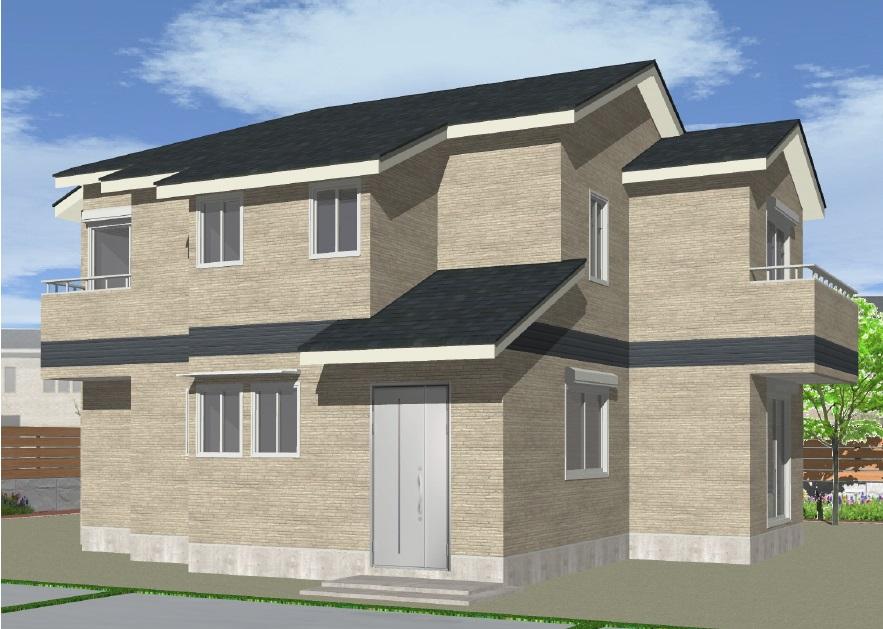 ( 10 Building) Rendering
( 10号棟)完成予想図
Parking lot駐車場 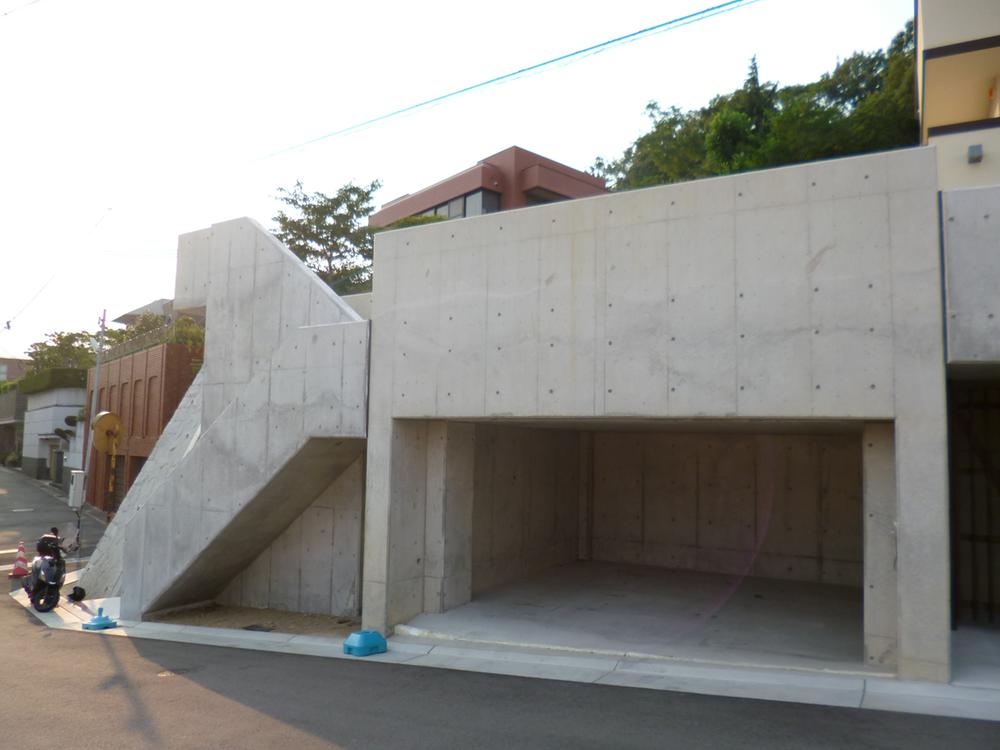 Local (August 2013) Shooting
現地(2013年8月)撮影
Local appearance photo現地外観写真 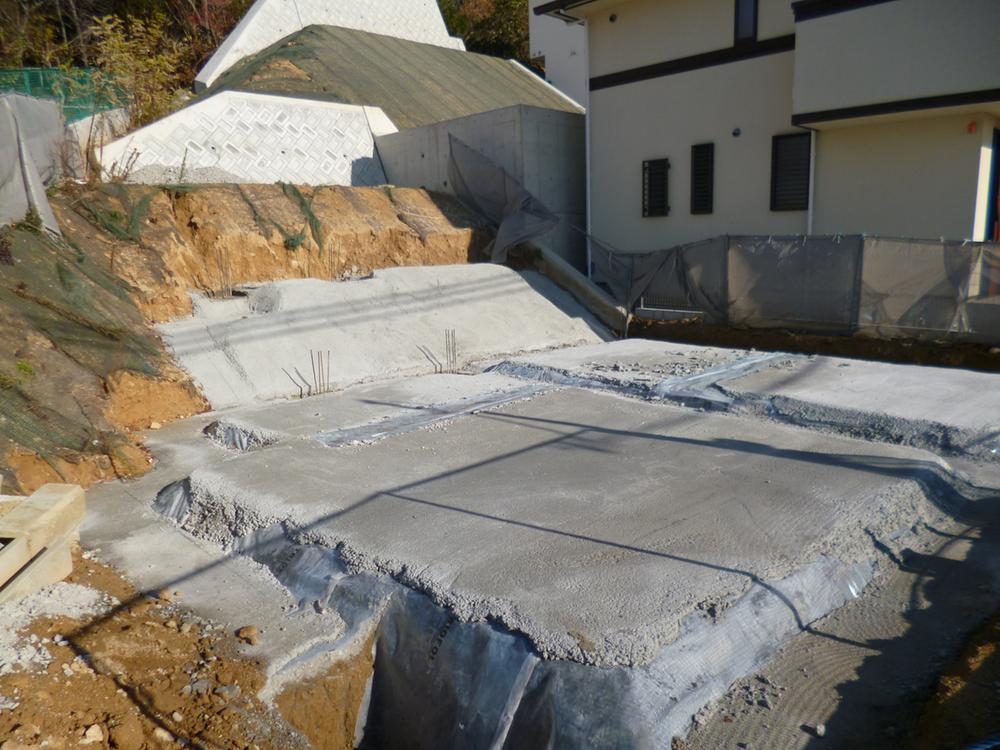 Local (12 May 2013) Shooting
現地(2013年12月)撮影
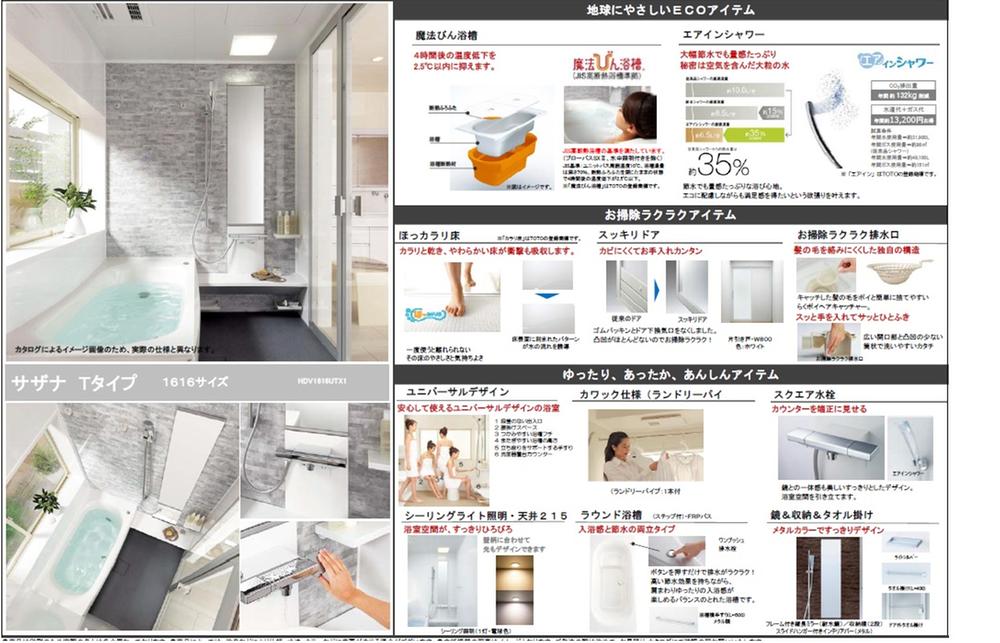 Bathroom
浴室
Kitchenキッチン 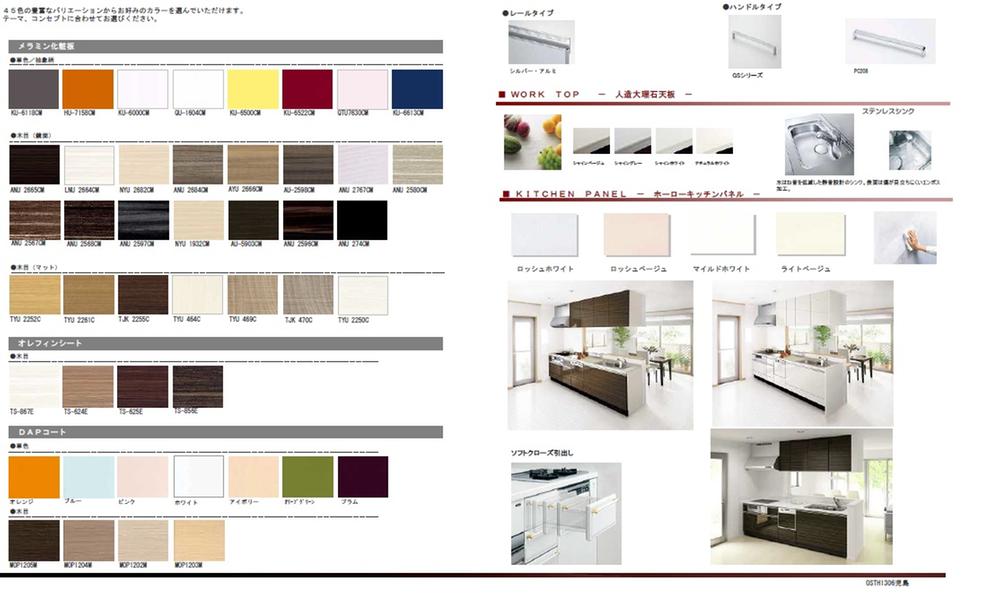 System kitchen
システムキッチン
Entrance玄関 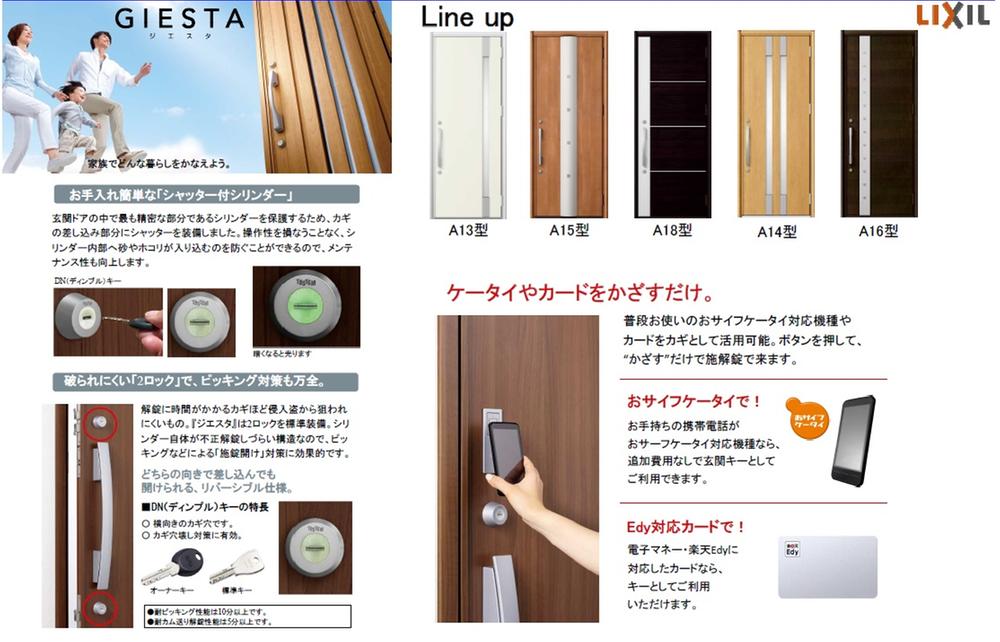 Entrance door
玄関ドア
Wash basin, toilet洗面台・洗面所 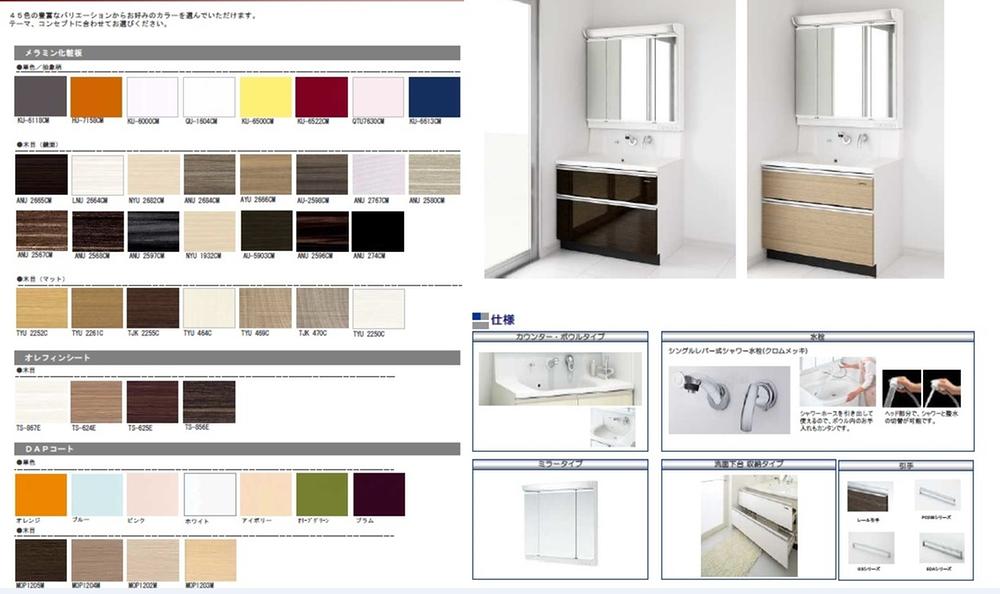 Shower
シャワー付
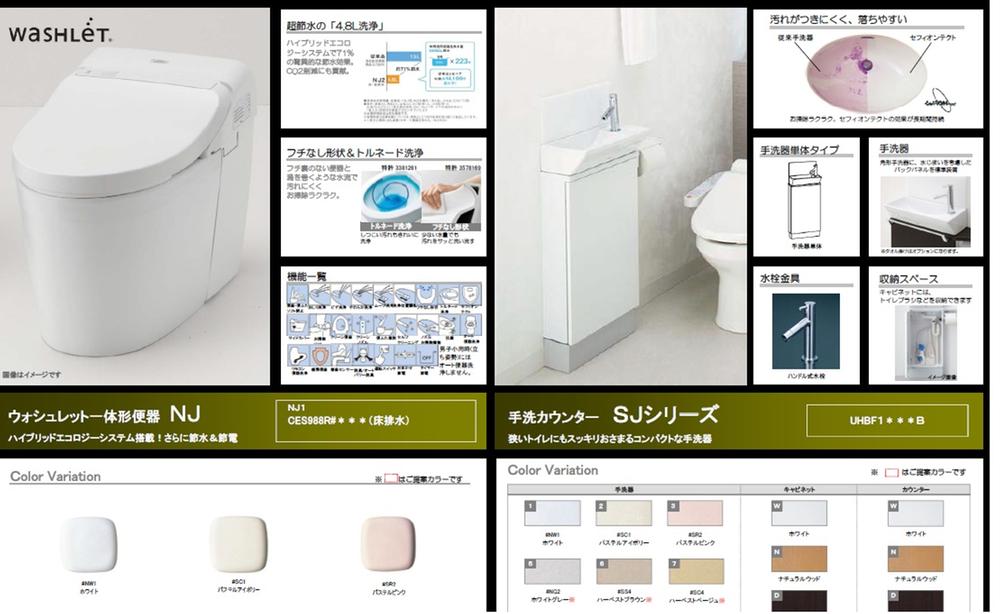 Toilet
トイレ
Local photos, including front road前面道路含む現地写真 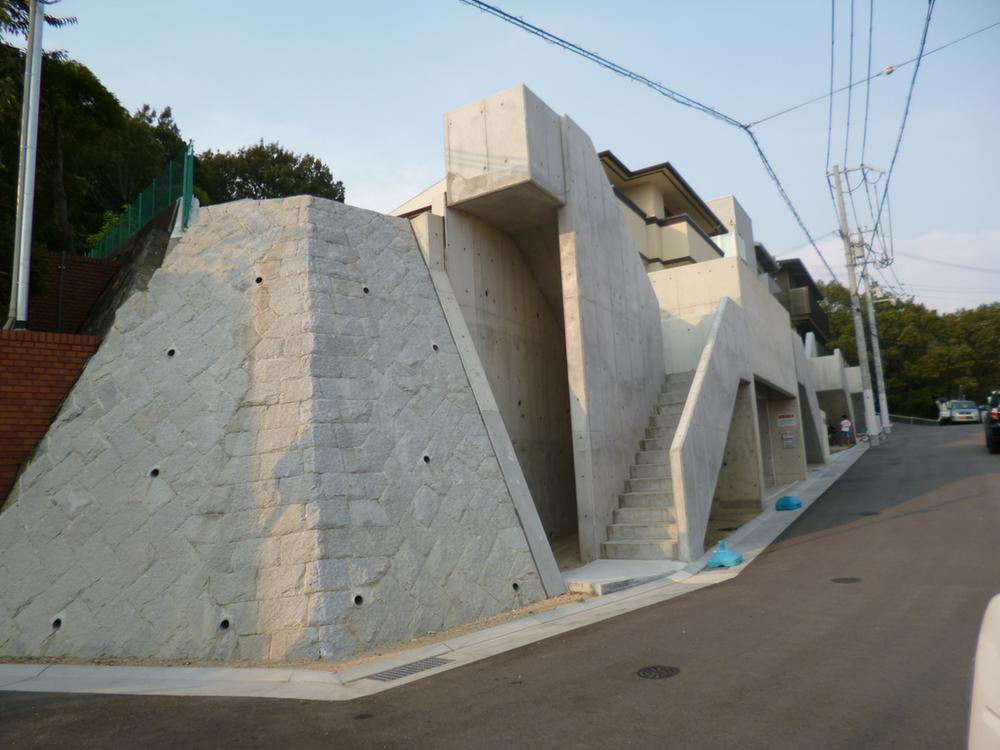 Local (August 2013) Shooting
現地(2013年8月)撮影
Supermarketスーパー 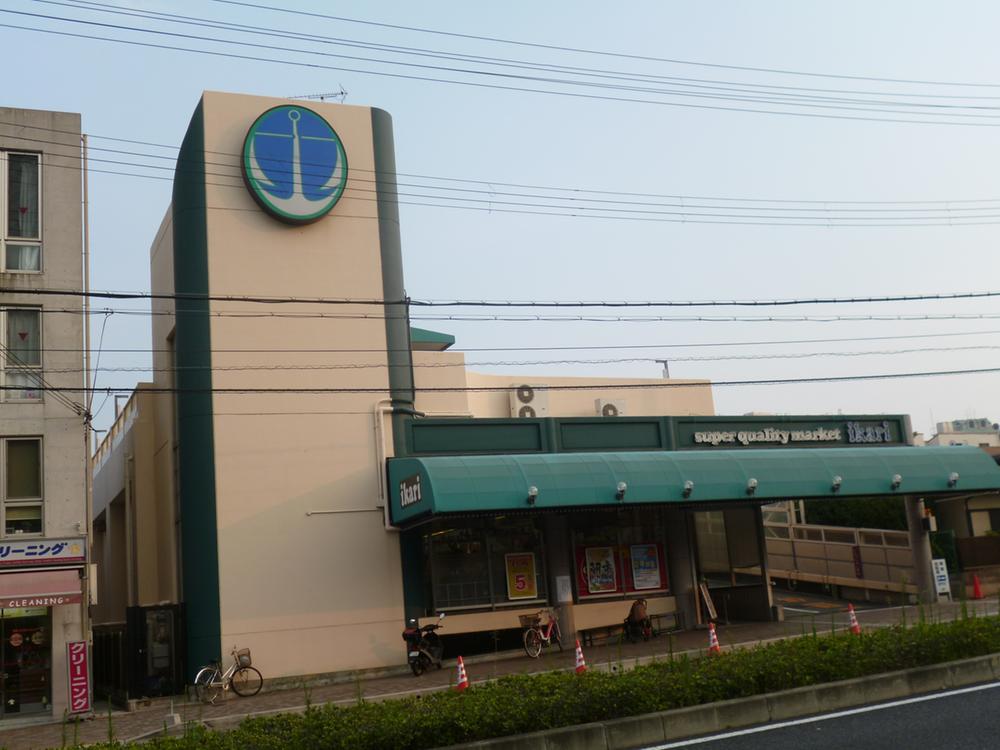 1670m until the anchor supermarket Okamoto shop
いかりスーパーマーケット岡本店まで1670m
Hill photo高台写真 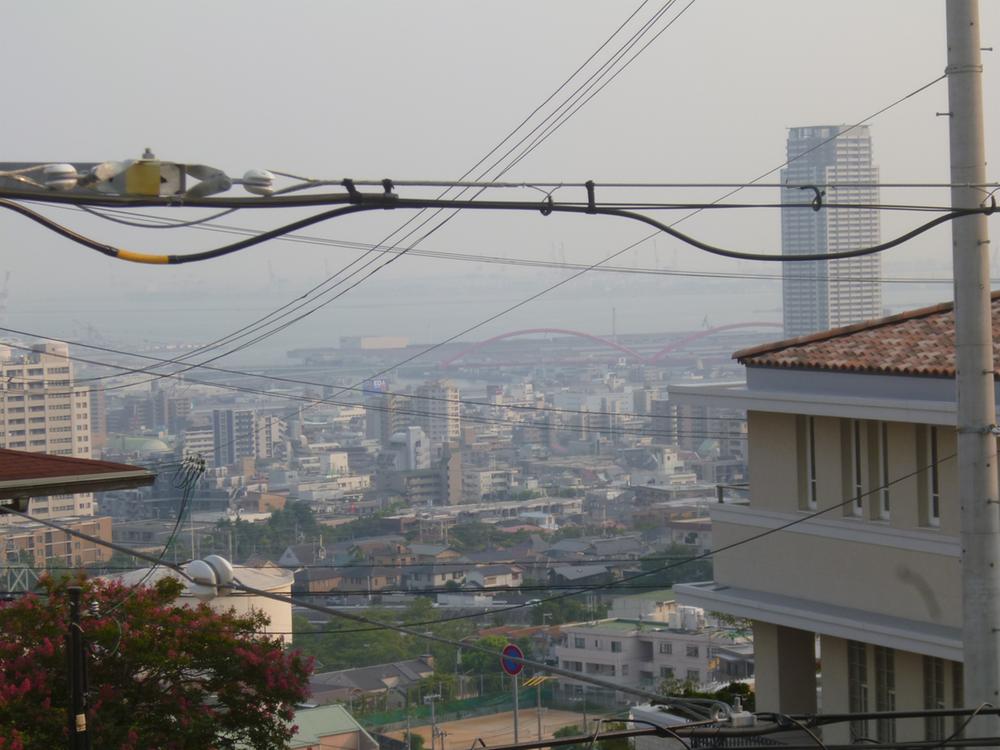 It is seen from the hill site (August 2013) Shooting
高台から見た現地(2013年8月)撮影
Otherその他 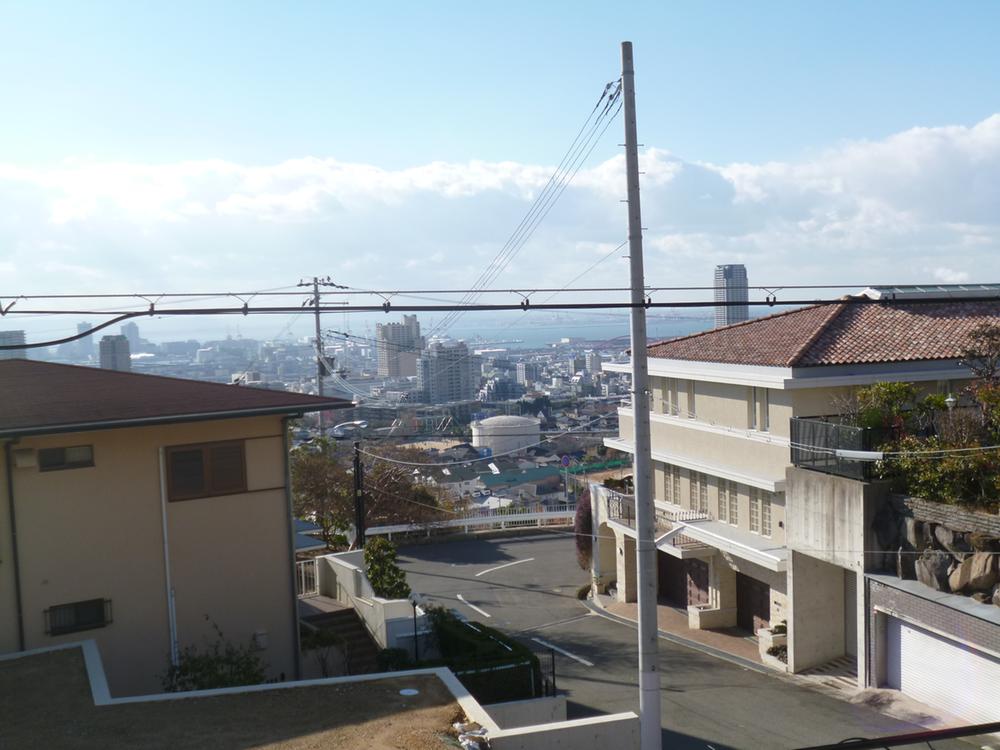 Hope to the south from the local
現地から南に望む
Entrance玄関 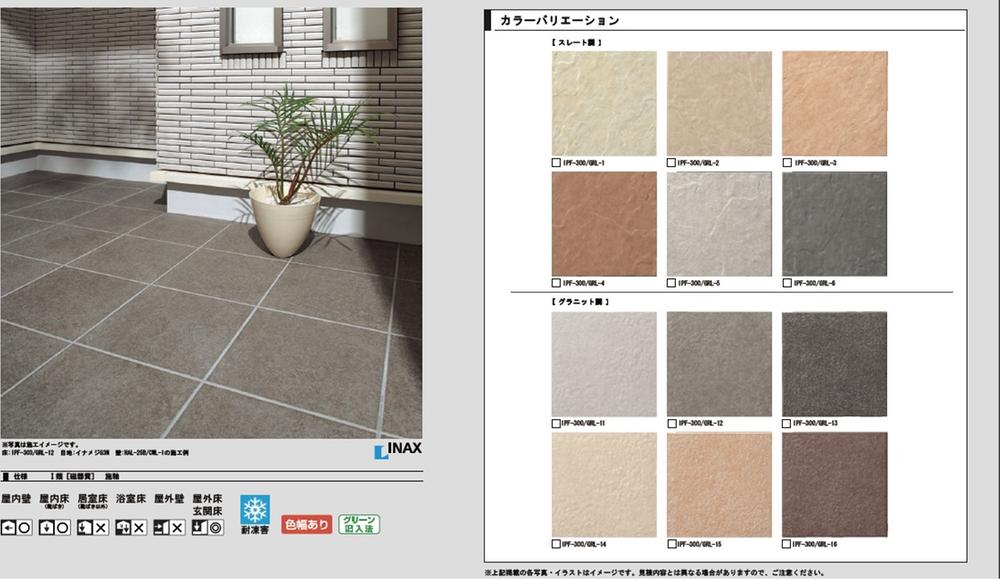 Entrance tile
玄関タイル
Junior high school中学校 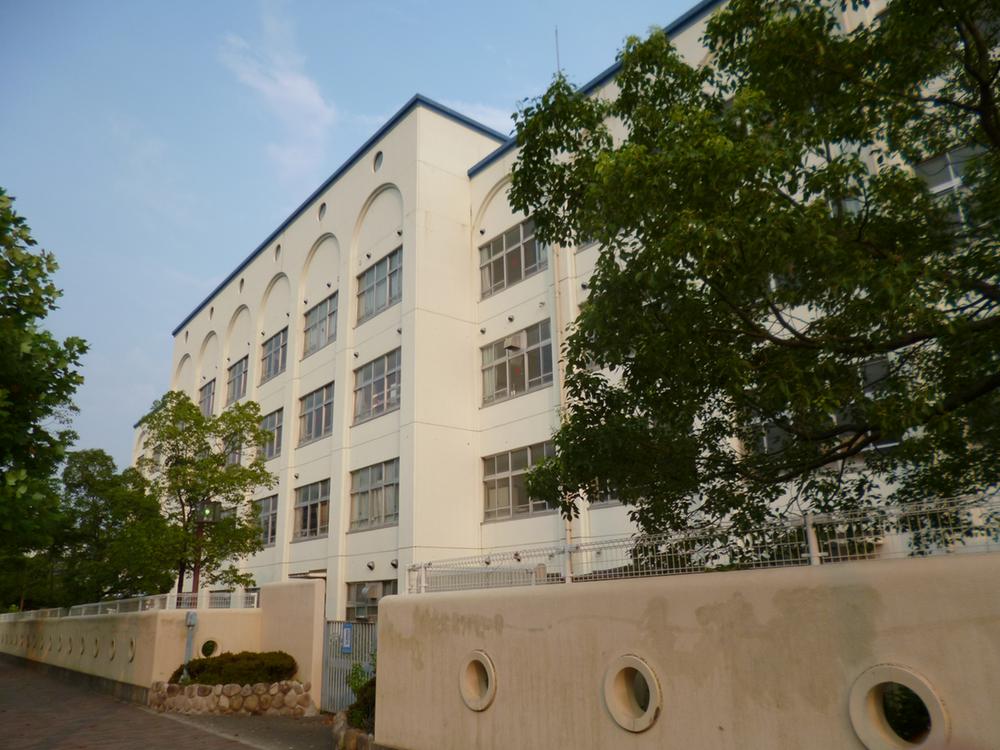 1820m to Kobe Municipal Motoyama junior high school
神戸市立本山中学校まで1820m
Otherその他 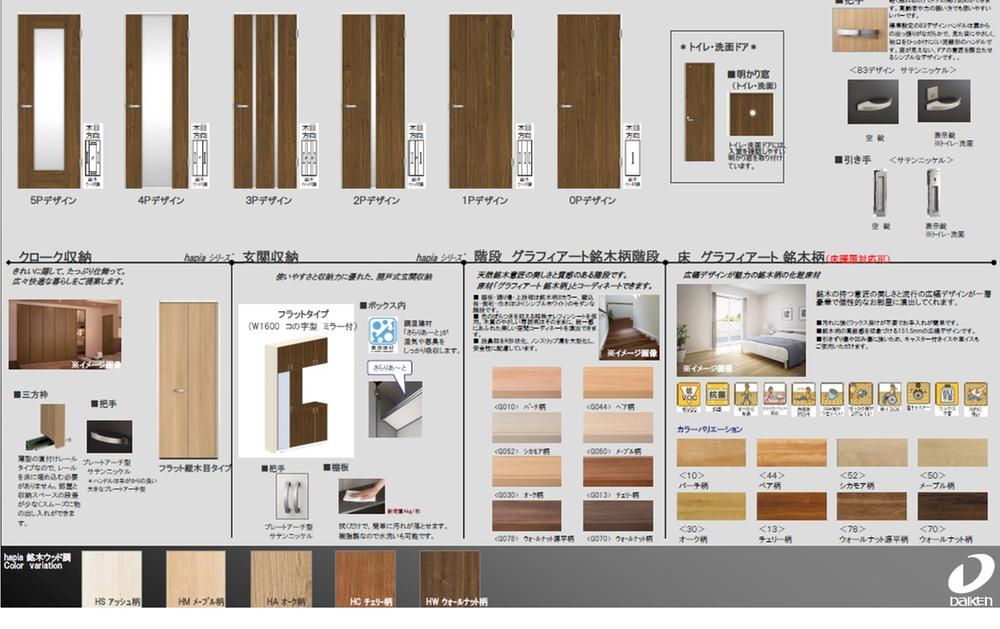 door
扉
Entrance玄関 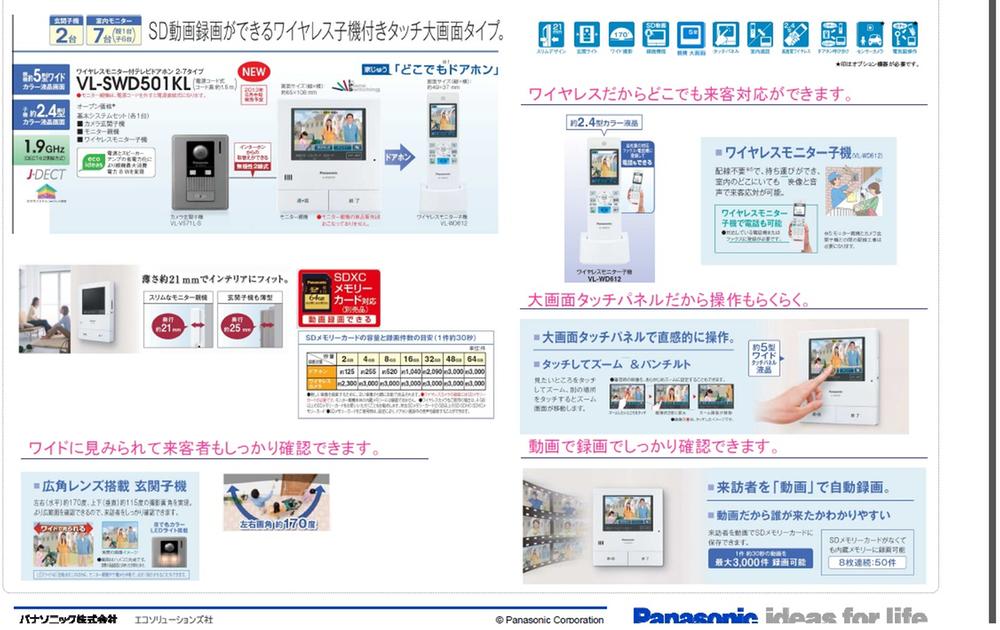 Intercom
インターホン
Primary school小学校 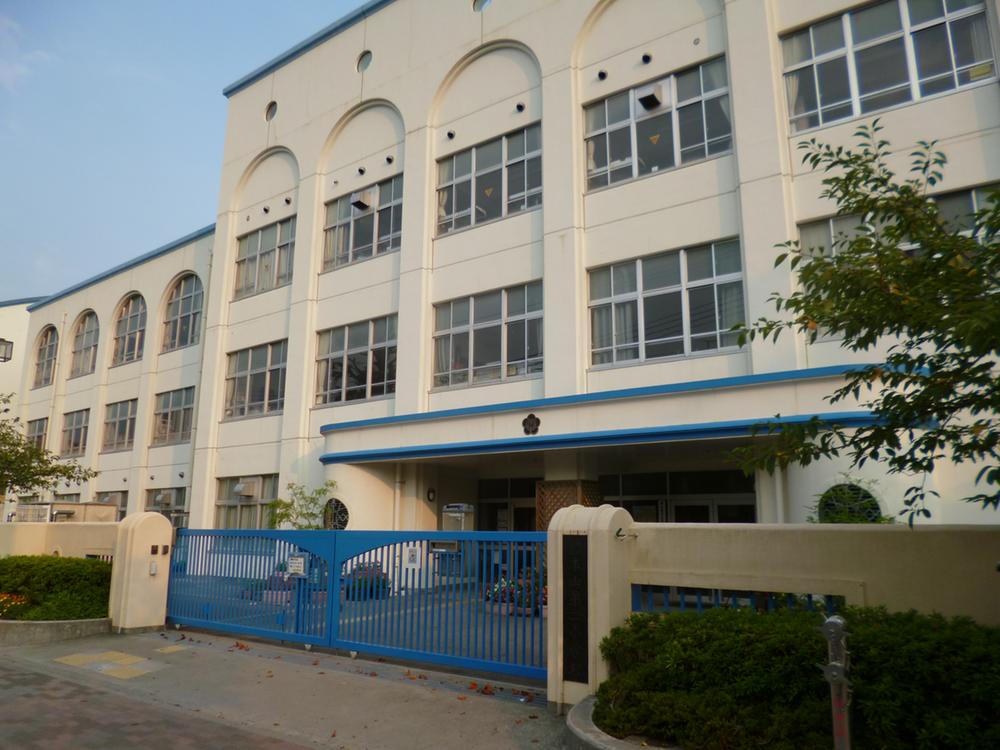 1699m to Kobe Municipal Motoyama second elementary school
神戸市立本山第二小学校まで1699m
Otherその他 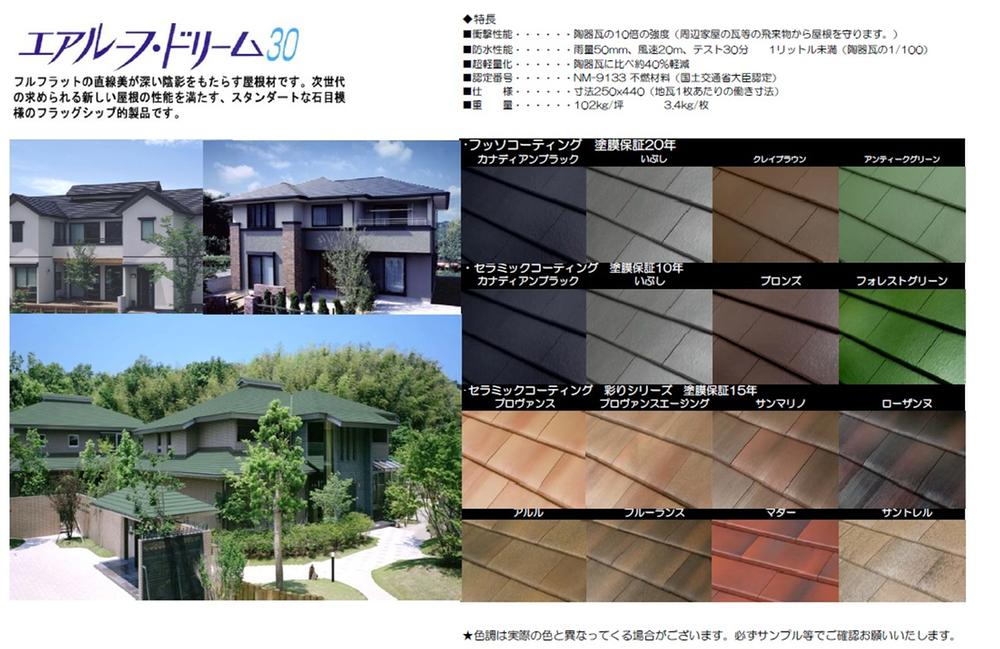 roof
屋根
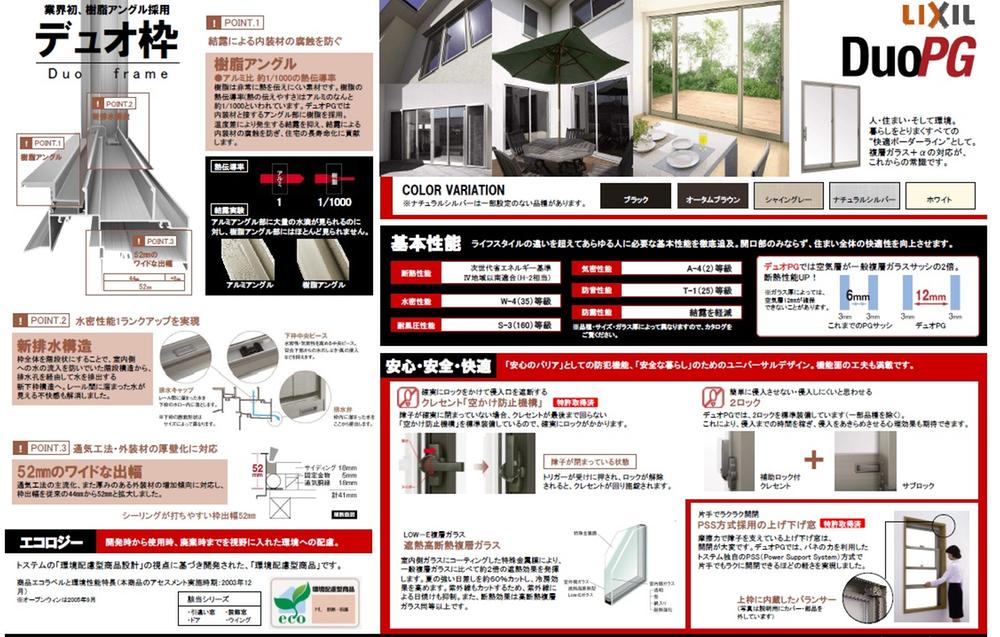 sash
サッシ
Park公園 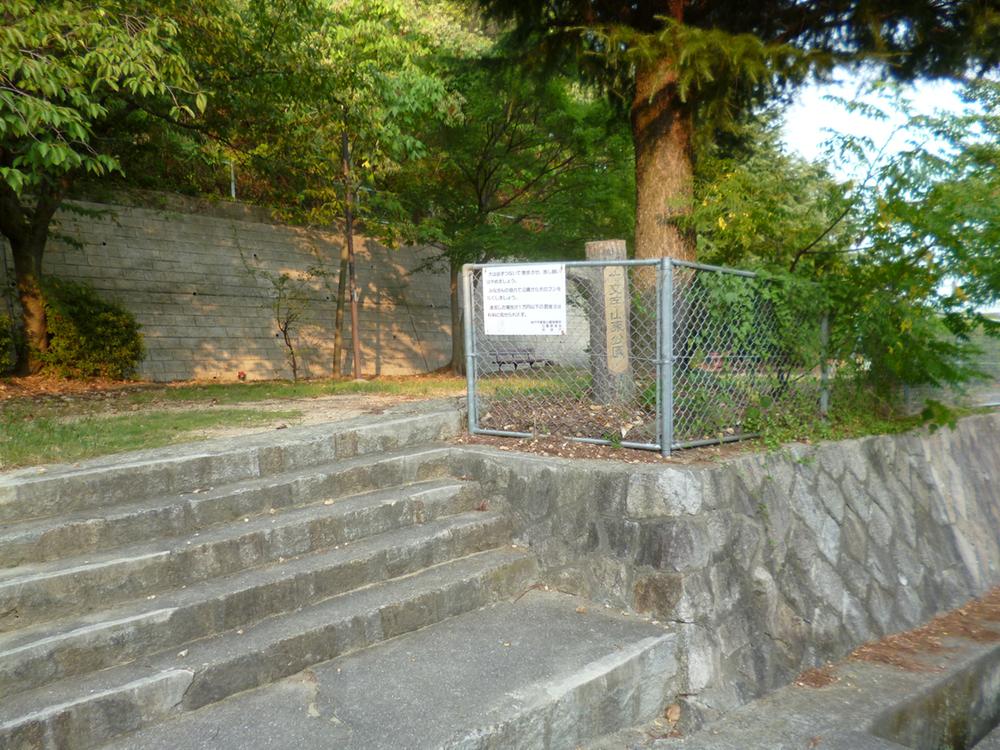 Jumonjiyama Nakakoen
十文字山中公園
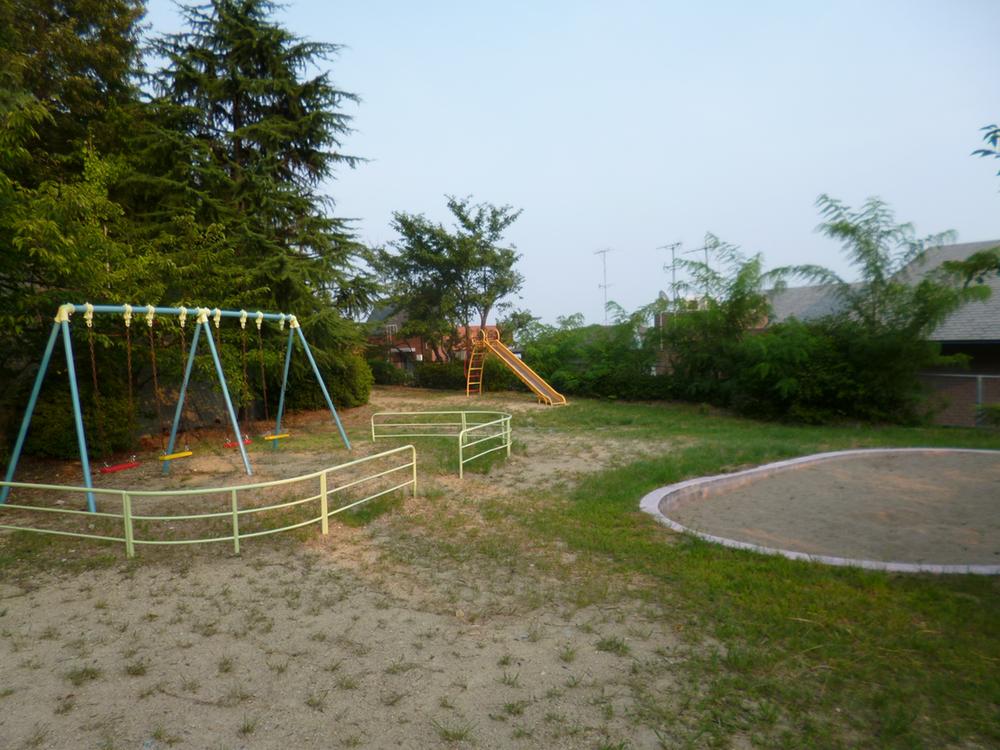 Jumonjiyama Nakakoen
十文字山中公園
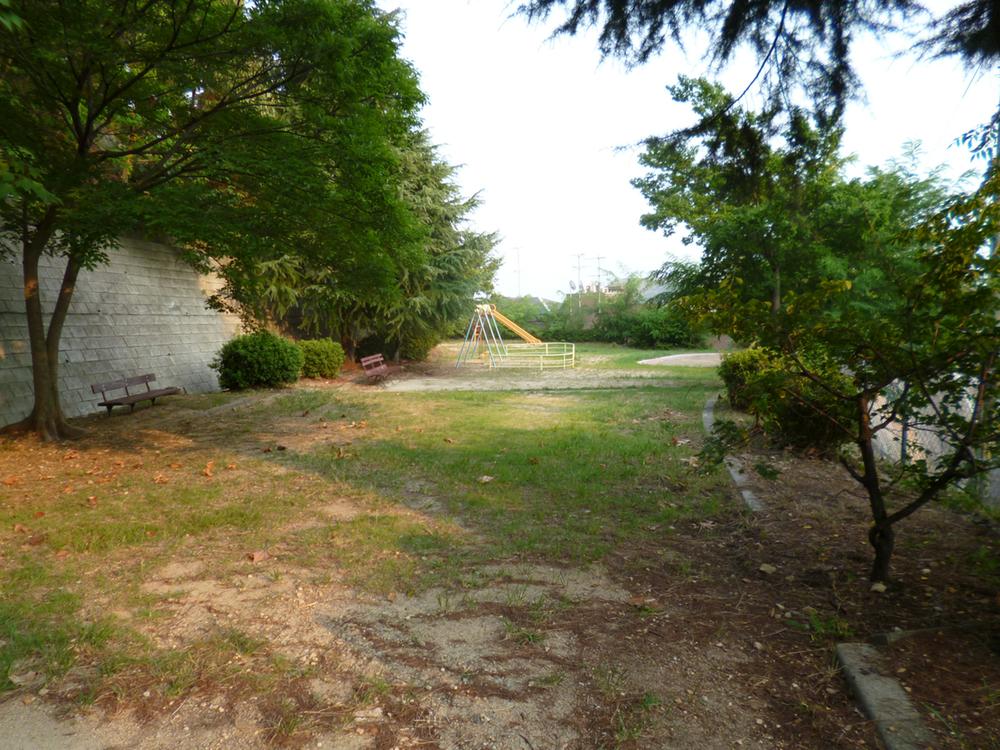 Cross mountain Nishikoen
十文字山西公園
Location
|
























