New Homes » Kansai » Hyogo Prefecture » Kobe Higashinada
 
| | Kobe, Hyogo Prefecture Higashi-Nada Ward 兵庫県神戸市東灘区 |
| Hanshin "Uozaki" walk 8 minutes 阪神本線「魚崎」歩8分 |
| House of ● SE Construction ((seismic grade Grade 2) ● facing south ・ Yang per good ● North-South double-sided road ● semi-order house / Floor 2LDK ・ You can change to 4LDK. Please consult. ●SE構法((耐震等級2級)のお家 ●南向き・陽当り良好 ●南北両面道路●セミオーダー住宅/間取り2LDK・4LDKに変更可能です。ご相談ください。 |
| SE construction method adopted (seismic grade Grade 2), Semi-order house, Double-sided road, Yang per good, Super close, Facing south, Built garage, Pair glass, Bathroom Dryer, Year Available, Parking two Allowed (normal car + small car), System kitchen, LDK16.5 Jodai, Living part skip floor (ceiling will be higher), South balcony, The window in the bathroom, Tankless toilet, Sensor stove, Dish washing dryer, Walk-in closet, Water filter, Three-story, City gas, All rooms are two-sided lighting, Movable partition SE構法採用(耐震等級2級)、セミオーダー住宅、両面道路、陽当り良好、スーパーが近い、南向き、ビルトガレージ、ペアガラス、浴室乾燥機、年内入居可、駐車2台可(普通車+小型車)、システムキッチン、LDK16.5帖大、リビング部分はスキップフロアー(天井が高くなります)、南面バルコニー、浴室に窓、タンクレストイレ、センサーコンロ、食器洗乾燥機、ウォークインクロゼット、浄水器、3階建、都市ガス、全室2面採光、可動間仕切り |
Features pickup 特徴ピックアップ | | Corresponding to the flat-35S / Vibration Control ・ Seismic isolation ・ Earthquake resistant / Year Available / Parking two Allowed / Super close / It is close to the city / Facing south / System kitchen / Bathroom Dryer / Yang per good / Flat to the station / Siemens south road / LDK15 tatami mats or more / Shaping land / South balcony / Double-glazing / The window in the bathroom / High-function toilet / Ventilation good / Built garage / Dish washing dryer / Walk-in closet / Water filter / Three-story or more / City gas / All rooms are two-sided lighting / Flat terrain / Movable partition フラット35Sに対応 /制震・免震・耐震 /年内入居可 /駐車2台可 /スーパーが近い /市街地が近い /南向き /システムキッチン /浴室乾燥機 /陽当り良好 /駅まで平坦 /南側道路面す /LDK15畳以上 /整形地 /南面バルコニー /複層ガラス /浴室に窓 /高機能トイレ /通風良好 /ビルトガレージ /食器洗乾燥機 /ウォークインクロゼット /浄水器 /3階建以上 /都市ガス /全室2面採光 /平坦地 /可動間仕切り | Price 価格 | | 33,500,000 yen 3350万円 | Floor plan 間取り | | 3LDK 3LDK | Units sold 販売戸数 | | 1 units 1戸 | Land area 土地面積 | | 46.14 sq m (registration) 46.14m2(登記) | Building area 建物面積 | | 99.9 sq m , Among the first floor garage 17.82 sq m 99.9m2、うち1階車庫17.82m2 | Driveway burden-road 私道負担・道路 | | 10.5 sq m , South 5m width (contact the road width 5.2m), North 4m width (contact the road width 5.2m) 10.5m2、南5m幅(接道幅5.2m)、北4m幅(接道幅5.2m) | Completion date 完成時期(築年月) | | December 2013 2013年12月 | Address 住所 | | Kobe, Hyogo Prefecture Higashinada Uozakinaka cho 2 兵庫県神戸市東灘区魚崎中町2 | Traffic 交通 | | Hanshin "Uozaki" walk 8 minutes
Hanshin "Aoki" walk 8 minutes 阪神本線「魚崎」歩8分
阪神本線「青木」歩8分
| Related links 関連リンク | | [Related Sites of this company] 【この会社の関連サイト】 | Person in charge 担当者より | | The person in charge Shoji Masaya 担当者庄司 雅也 | Contact お問い合せ先 | | TEL: 0800-603-0970 [Toll free] mobile phone ・ Also available from PHS
Caller ID is not notified
Please contact the "saw SUUMO (Sumo)"
If it does not lead, If the real estate company TEL:0800-603-0970【通話料無料】携帯電話・PHSからもご利用いただけます
発信者番号は通知されません
「SUUMO(スーモ)を見た」と問い合わせください
つながらない方、不動産会社の方は
| Building coverage, floor area ratio 建ぺい率・容積率 | | 60% ・ 200% 60%・200% | Time residents 入居時期 | | December 2013 2013年12月 | Land of the right form 土地の権利形態 | | Ownership 所有権 | Structure and method of construction 構造・工法 | | Wooden three-story (SE method) 木造3階建(SE工法) | Use district 用途地域 | | One dwelling 1種住居 | Other limitations その他制限事項 | | Height district, Quasi-fire zones, Shade limit Yes 高度地区、準防火地域、日影制限有 | Overview and notices その他概要・特記事項 | | Contact: Shoji Masaya, Facilities: Public Water Supply, This sewage, City gas, Building confirmation number: No. HK13-40378, Parking: Garage 担当者:庄司 雅也、設備:公営水道、本下水、都市ガス、建築確認番号:第HK13-40378号、駐車場:車庫 | Company profile 会社概要 | | <Mediation> Minister of Land, Infrastructure and Transport (11) Article 002343 No. Kansai Sekiwa Real Estate Co., Ltd. Kobe sales office Yubinbango651-0088, Chuo-ku Kobe, Hyogo Prefecture Onoedori 7-1-1 Nissay Sannomiya station square building the third floor <仲介>国土交通大臣(11)第002343号積和不動産関西(株)神戸営業所〒651-0088 兵庫県神戸市中央区小野柄通7-1-1 日本生命三宮駅前ビル3階 |
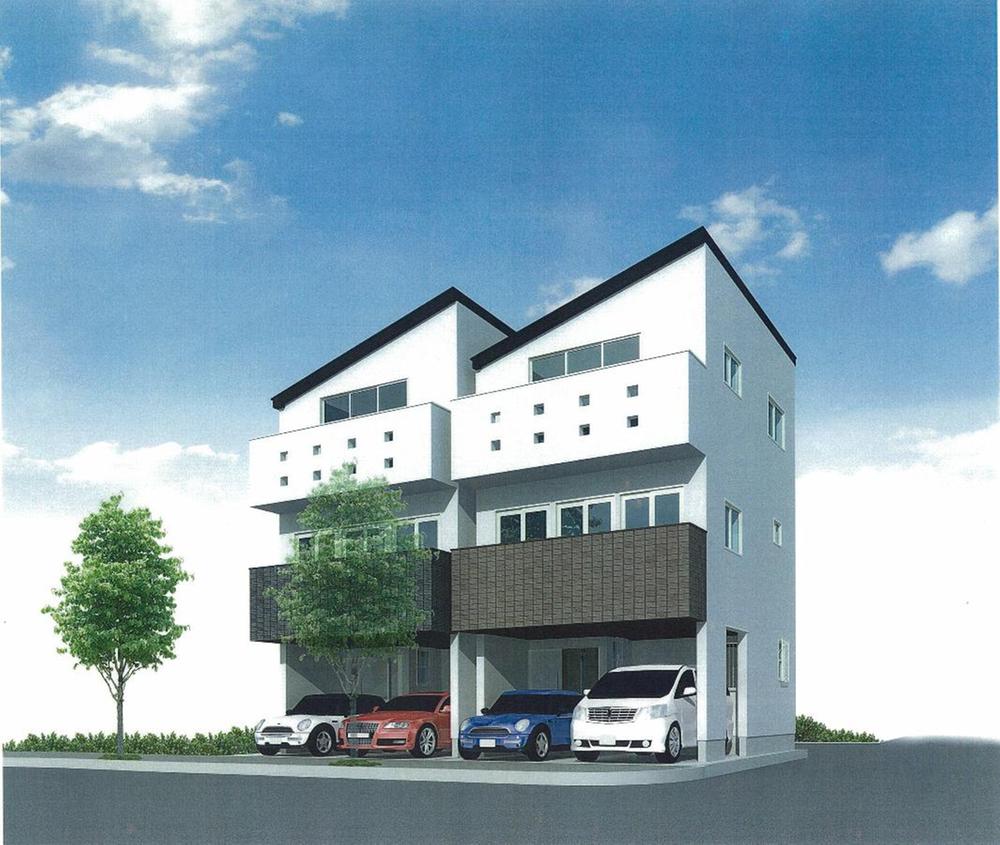 Rendering (appearance)
完成予想図(外観)
Same specifications photo (bathroom)同仕様写真(浴室) 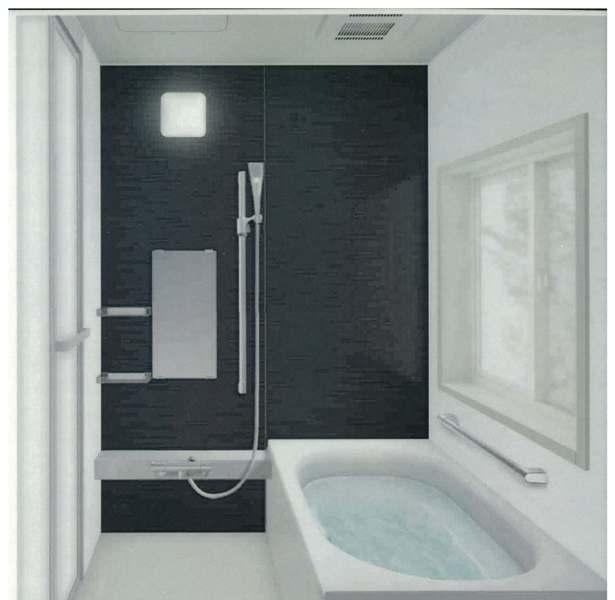 System bus Image
システムバスイメージ画像
Same specifications photo (kitchen)同仕様写真(キッチン) 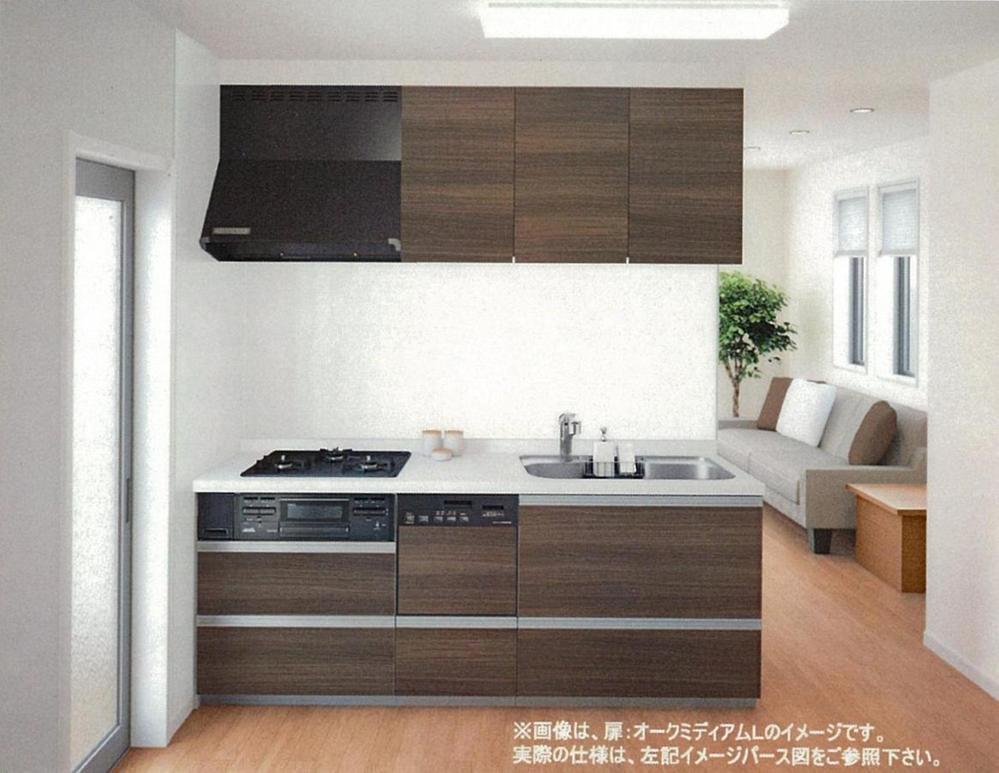 Kitchen Image ※ Actual color, etc. are different.
キッチンイメージ画像 ※実際の色等は異なります。
Floor plan間取り図 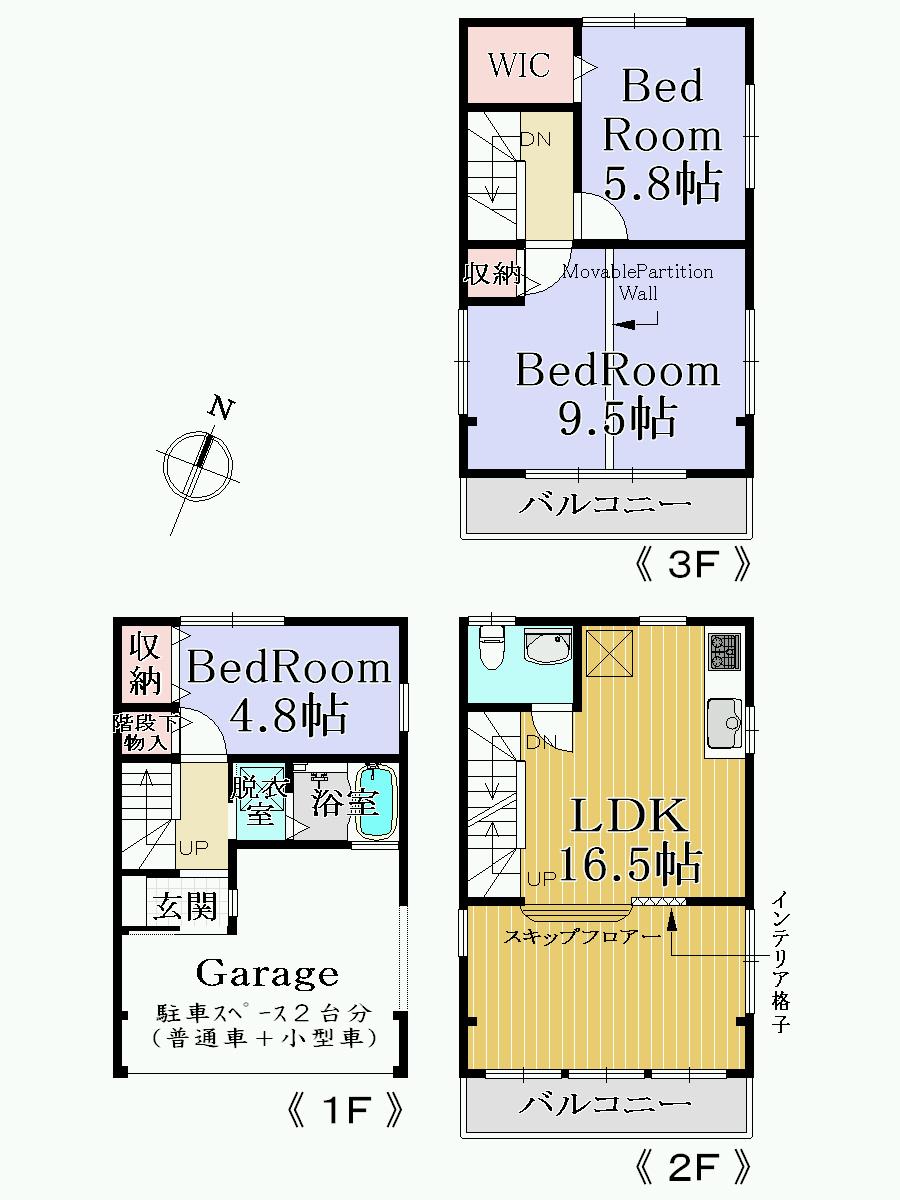 33,500,000 yen, 3LDK, Land area 46.14 sq m , Building area 99.9 sq m
3350万円、3LDK、土地面積46.14m2、建物面積99.9m2
Same specifications photos (Other introspection)同仕様写真(その他内観) 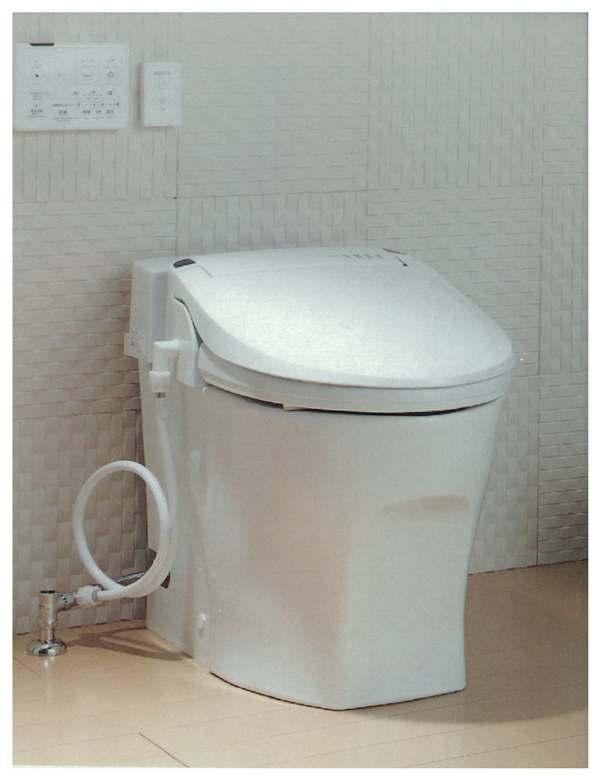 Tankless toilet image image
タンクレストイレイメージ画像
Location
|






