New Homes » Kansai » Hyogo Prefecture » Kobe Higashinada
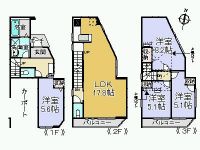 
| | Kobe, Hyogo Prefecture Higashi-Nada Ward 兵庫県神戸市東灘区 |
| Hanshin "Aoki" walk 4 minutes 阪神本線「青木」歩4分 |
| ● Hanshin 4-minute walk from the "Aoki" station ● southeast corner lot ● facing south Good per sun ● There loft 2 places ● Flat 35S corresponding housing ●阪神電鉄「青木」駅から徒歩4分 ●南東角地 ●南向き 陽当たり良好●ロフト2ヵ所有り ●フラット35S対応住宅 |
| Corresponding to the flat-35S, Super close, Facing south, System kitchen, Bathroom Dryer, Fiscal year Available, Yang per good, All room storage, Flat to the station, Siemens south road, LDK15 tatami mats or more, Corner lot, Washbasin with shower, Face-to-face kitchen, Toilet 2 places, 2 or more sides balcony, South balcony, Double-glazing, Warm water washing toilet seat, loft, The window in the bathroom, TV monitor interphone, Built garage, Three-story or more, City gas, All rooms are two-sided lighting, Flat terrain フラット35Sに対応、スーパーが近い、南向き、システムキッチン、浴室乾燥機、年度内入居可、陽当り良好、全居室収納、駅まで平坦、南側道路面す、LDK15畳以上、角地、シャワー付洗面台、対面式キッチン、トイレ2ヶ所、2面以上バルコニー、南面バルコニー、複層ガラス、温水洗浄便座、ロフト、浴室に窓、TVモニタ付インターホン、ビルトガレージ、3階建以上、都市ガス、全室2面採光、平坦地 |
Features pickup 特徴ピックアップ | | Corresponding to the flat-35S / Fiscal year Available / Super close / Facing south / System kitchen / Bathroom Dryer / Yang per good / All room storage / Flat to the station / Siemens south road / LDK15 tatami mats or more / Corner lot / Washbasin with shower / Face-to-face kitchen / Toilet 2 places / 2 or more sides balcony / South balcony / Double-glazing / Warm water washing toilet seat / loft / The window in the bathroom / TV monitor interphone / Built garage / Three-story or more / City gas / All rooms are two-sided lighting / Flat terrain フラット35Sに対応 /年度内入居可 /スーパーが近い /南向き /システムキッチン /浴室乾燥機 /陽当り良好 /全居室収納 /駅まで平坦 /南側道路面す /LDK15畳以上 /角地 /シャワー付洗面台 /対面式キッチン /トイレ2ヶ所 /2面以上バルコニー /南面バルコニー /複層ガラス /温水洗浄便座 /ロフト /浴室に窓 /TVモニタ付インターホン /ビルトガレージ /3階建以上 /都市ガス /全室2面採光 /平坦地 | Price 価格 | | 37,800,000 yen 3780万円 | Floor plan 間取り | | 4LDK 4LDK | Units sold 販売戸数 | | 1 units 1戸 | Land area 土地面積 | | 54.18 sq m (measured) 54.18m2(実測) | Building area 建物面積 | | 109.64 sq m , Among the first floor garage 11.75 sq m 109.64m2、うち1階車庫11.75m2 | Driveway burden-road 私道負担・道路 | | Nothing, South 4.3m width (contact the road width 4m), East 4.8m width (contact the road width 10.2m) 無、南4.3m幅(接道幅4m)、東4.8m幅(接道幅10.2m) | Completion date 完成時期(築年月) | | December 2013 2013年12月 | Address 住所 | | Kobe, Hyogo Prefecture Higashinada Uozakiminami-cho, 6 兵庫県神戸市東灘区魚崎南町6 | Traffic 交通 | | Hanshin "Aoki" walk 4 minutes 阪神本線「青木」歩4分
| Related links 関連リンク | | [Related Sites of this company] 【この会社の関連サイト】 | Person in charge 担当者より | | The person in charge Shoji Masaya 担当者庄司 雅也 | Contact お問い合せ先 | | TEL: 0800-603-0970 [Toll free] mobile phone ・ Also available from PHS
Caller ID is not notified
Please contact the "saw SUUMO (Sumo)"
If it does not lead, If the real estate company TEL:0800-603-0970【通話料無料】携帯電話・PHSからもご利用いただけます
発信者番号は通知されません
「SUUMO(スーモ)を見た」と問い合わせください
つながらない方、不動産会社の方は
| Building coverage, floor area ratio 建ぺい率・容積率 | | 60% ・ 200% 60%・200% | Time residents 入居時期 | | Consultation 相談 | Land of the right form 土地の権利形態 | | Ownership 所有権 | Structure and method of construction 構造・工法 | | Wooden three-story 木造3階建 | Use district 用途地域 | | One dwelling 1種住居 | Other limitations その他制限事項 | | Height district, Quasi-fire zones, Shade limit Yes 高度地区、準防火地域、日影制限有 | Overview and notices その他概要・特記事項 | | Contact: Shoji Masaya, Facilities: Public Water Supply, This sewage, City gas, Building confirmation number: No. J13-20330, Parking: car space 担当者:庄司 雅也、設備:公営水道、本下水、都市ガス、建築確認番号:第J13-20330号、駐車場:カースペース | Company profile 会社概要 | | <Mediation> Minister of Land, Infrastructure and Transport (11) Article 002343 No. Kansai Sekiwa Real Estate Co., Ltd. Kobe sales office Yubinbango651-0088, Chuo-ku Kobe, Hyogo Prefecture Onoedori 7-1-1 Nissay Sannomiya station square building the third floor <仲介>国土交通大臣(11)第002343号積和不動産関西(株)神戸営業所〒651-0088 兵庫県神戸市中央区小野柄通7-1-1 日本生命三宮駅前ビル3階 |
Floor plan間取り図 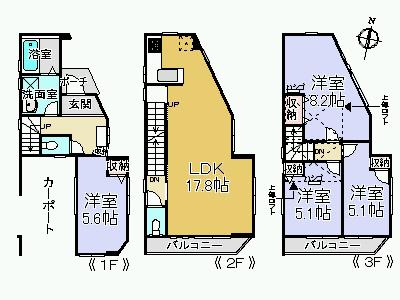 37,800,000 yen, 4LDK, Land area 54.18 sq m , Building area 109.64 sq m
3780万円、4LDK、土地面積54.18m2、建物面積109.64m2
Supermarketスーパー 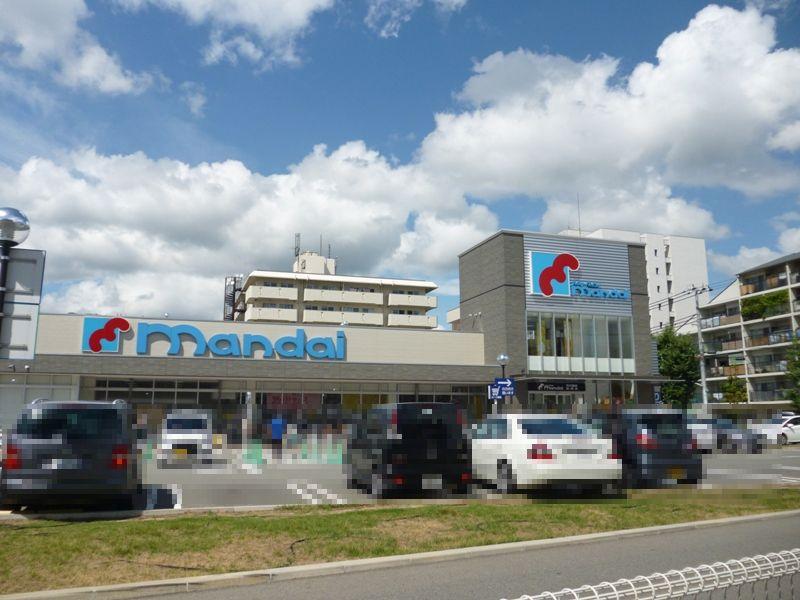 160m until Bandai Uozaki shop
万代魚崎店まで160m
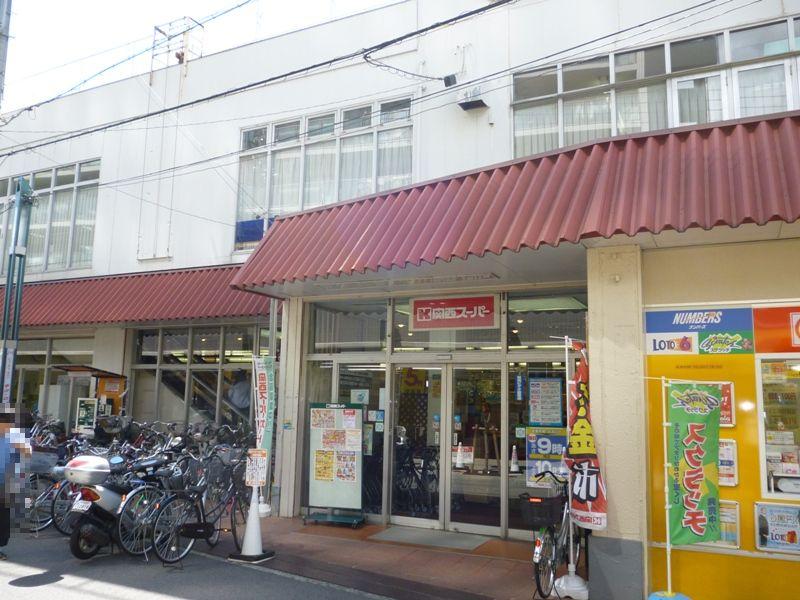 320m to the Kansai Super Aoki shop
関西スーパー青木店まで320m
Junior high school中学校 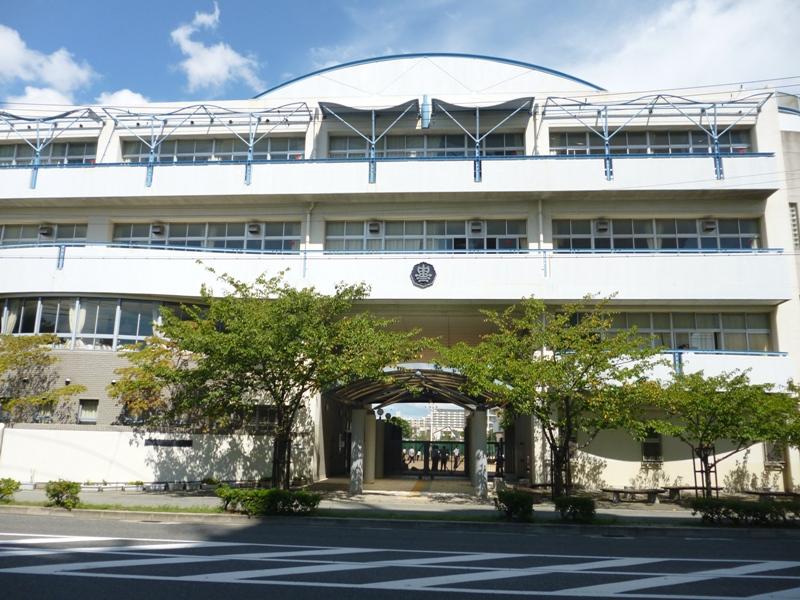 Kobe Municipal Uozakinaka 400m to school
神戸市立魚崎中学校まで400m
Primary school小学校 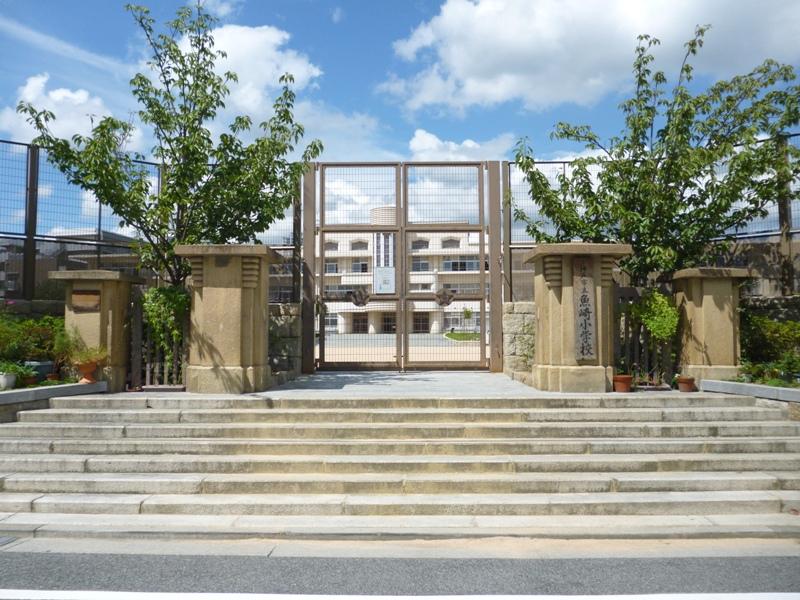 880m to Kobe City Uozaki Elementary School
神戸市立魚崎小学校まで880m
Park公園 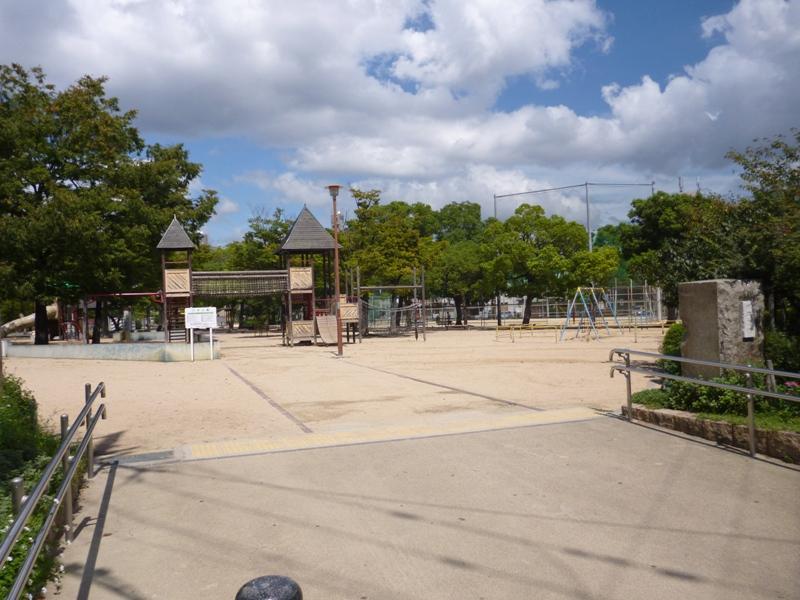 881m to Kawai park
川井公園まで881m
Location
|







