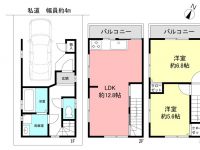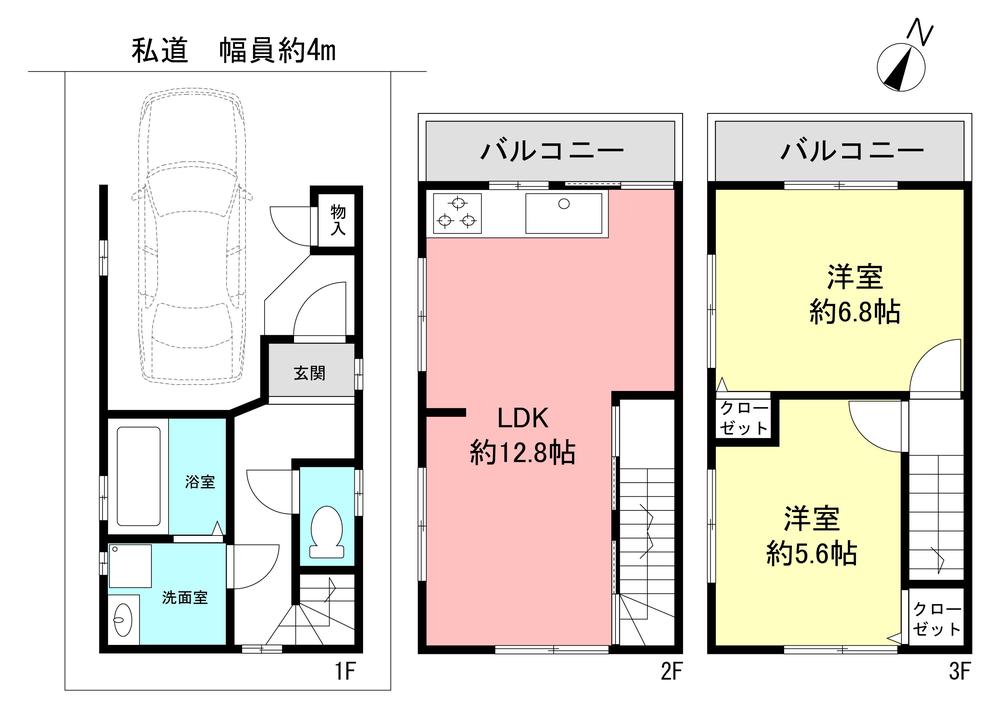|
|
Kobe, Hyogo Prefecture Higashi-Nada Ward
兵庫県神戸市東灘区
|
|
JR Tokaido Line "Sumiyoshi" walk 11 minutes
JR東海道本線「住吉」歩11分
|
|
■ Finished already ■ With loft ■ Car space total length of about five meters ■ Energy-saving water heater "Eco Jaws"
■完成済■ロフト付■カースペース全長約5メートル■省エネ給湯器「エコジョーズ」
|
|
■ JR Kobe Line "Sumiyoshi" station walk 11 minutes ■ JR Kobe Line "settsu motoyama" station 12 minutes' walk
■JR神戸線「住吉」駅徒歩11分■JR神戸線「摂津本山」駅徒歩12分
|
Features pickup 特徴ピックアップ | | System kitchen / Bathroom Dryer / Flat to the station / Washbasin with shower / loft / The window in the bathroom / Ventilation good / Dish washing dryer / Three-story or more / City gas システムキッチン /浴室乾燥機 /駅まで平坦 /シャワー付洗面台 /ロフト /浴室に窓 /通風良好 /食器洗乾燥機 /3階建以上 /都市ガス |
Price 価格 | | 31.5 million yen 3150万円 |
Floor plan 間取り | | 2LDK 2LDK |
Units sold 販売戸数 | | 1 units 1戸 |
Total units 総戸数 | | 1 units 1戸 |
Land area 土地面積 | | 40.36 sq m (12.20 tsubo) (Registration) 40.36m2(12.20坪)(登記) |
Building area 建物面積 | | 72.4 sq m (21.90 square meters), Among the first floor garage 9.84 sq m 72.4m2(21.90坪)、うち1階車庫9.84m2 |
Driveway burden-road 私道負担・道路 | | 9.07 sq m , North 4m width 9.07m2、北4m幅 |
Completion date 完成時期(築年月) | | August 2013 2013年8月 |
Address 住所 | | Kobe, Hyogo Prefecture Higashinada Tanaka-cho 4 兵庫県神戸市東灘区田中町4 |
Traffic 交通 | | JR Tokaido Line "Sumiyoshi" walk 11 minutes
JR Tokaido Line "settsu motoyama" walk 12 minutes JR東海道本線「住吉」歩11分
JR東海道本線「摂津本山」歩12分
|
Person in charge 担当者より | | Person in charge of real-estate and building FP Sato Eizo Age: 40 Daigyokai Experience: 22 years "Sell ・ Want to buy ・ I want to replacement, "How do I? , Please consult. I will work hard to be able to solve your worries in the customer first. 担当者宅建FP佐藤 栄三年齢:40代業界経験:22年「売りたい・買いたい・買い替えしたい」どうすればいいの?とお悩みの方、ご相談ください。お客様第一でお悩みを解決できるように頑張らせて頂きます。 |
Contact お問い合せ先 | | TEL: 0800-603-2548 [Toll free] mobile phone ・ Also available from PHS
Caller ID is not notified
Please contact the "saw SUUMO (Sumo)"
If it does not lead, If the real estate company TEL:0800-603-2548【通話料無料】携帯電話・PHSからもご利用いただけます
発信者番号は通知されません
「SUUMO(スーモ)を見た」と問い合わせください
つながらない方、不動産会社の方は
|
Building coverage, floor area ratio 建ぺい率・容積率 | | 60% ・ 200% 60%・200% |
Time residents 入居時期 | | Immediate available 即入居可 |
Land of the right form 土地の権利形態 | | Ownership 所有権 |
Structure and method of construction 構造・工法 | | Wooden three-story 木造3階建 |
Use district 用途地域 | | One middle and high 1種中高 |
Overview and notices その他概要・特記事項 | | Contact: Sato Eizo, Facilities: Public Water Supply, This sewage, City gas, Building confirmation number: No. J12-20729, Parking: car space 担当者:佐藤 栄三、設備:公営水道、本下水、都市ガス、建築確認番号:第J12-20729号、駐車場:カースペース |
Company profile 会社概要 | | <Mediation> Minister of Land, Infrastructure and Transport (4) The 005,814 No. Urban Life Housing Sales Co., Ltd. Sumiyoshi shop Yubinbango658-0051 Kobe, Hyogo Prefecture Higashinada Sumiyoshihon cho 1-3-4 Mizobuchi building first floor <仲介>国土交通大臣(4)第005814号アーバンライフ住宅販売(株)住吉店〒658-0051 兵庫県神戸市東灘区住吉本町1-3-4 溝渕ビル1階 |

