New Homes » Kansai » Hyogo Prefecture » Kobe Higashinada
 
| | Kobe, Hyogo Prefecture Higashi-Nada Ward 兵庫県神戸市東灘区 |
| Hankyu Kobe Line "Okamoto" walk 8 minutes 阪急神戸線「岡本」歩8分 |
| ■ Motoyamakita-cho 5-chome, newly built single-family C No. land ■ 2WAY access ・ Hankyu "Okamoto" station 8-minute walk ・ JR "settsu motoyama" station walk 11 minutes ■ Motoyama about 500m until the first elementary school Motoyama about until junior high school 1400m ■本山北町5丁目新築戸建C号地■2WAYアクセス ・阪急「岡本」駅徒歩8分 ・JR「摂津本山」駅徒歩11分■本山第一小学校まで約500m 本山中学校まで約1400m |
| ◎ Kitchen: Panasonic Dish washing dryer ・ Water purifier integrated mixed water column Artificial marble counter ◎ unit bus: Panasonic Organic glass-based artificial marble bathtub Sugopika bathtub Bathroom drying heater ◎ wash basin: Panasonic Multi single lever basin Three-sided mirror ◎ flooring: EIDAI made Tough Tech base Floor heating in the wax-free ◎ 2 floor living ◎キッチン:パナソニック製 食器洗乾燥機・浄水器一体混合水柱 人造大理石カウンター◎ユニットバス:パナソニック製 有機ガラス系人造大理石浴槽 スゴピカ浴槽 浴室乾燥暖房機◎洗面台:パナソニック製 マルチシングルレバー洗面 3面鏡◎フローリング:EIDAI製 タフテックベース ワックスフリー◎2階リビングに床暖房 |
Features pickup 特徴ピックアップ | | System kitchen / LDK15 tatami mats or more / Washbasin with shower / Face-to-face kitchen / Toilet 2 places / 2-story / TV monitor interphone / Leafy residential area / Dish washing dryer システムキッチン /LDK15畳以上 /シャワー付洗面台 /対面式キッチン /トイレ2ヶ所 /2階建 /TVモニタ付インターホン /緑豊かな住宅地 /食器洗乾燥機 | Price 価格 | | 56,800,000 yen 5680万円 | Floor plan 間取り | | 4LDK 4LDK | Units sold 販売戸数 | | 1 units 1戸 | Total units 総戸数 | | 3 units 3戸 | Land area 土地面積 | | 153.89 sq m (measured), Alley-like portion: 56 sq m including 153.89m2(実測)、路地状部分:56m2含 | Building area 建物面積 | | 100.85 sq m 100.85m2 | Driveway burden-road 私道負担・道路 | | Nothing, South 3.2m width (contact the road width 2.4m) 無、南3.2m幅(接道幅2.4m) | Completion date 完成時期(築年月) | | August 2013 2013年8月 | Address 住所 | | Kobe, Hyogo Prefecture Higashinada Motoyamakita cho 5 兵庫県神戸市東灘区本山北町5 | Traffic 交通 | | Hankyu Kobe Line "Okamoto" walk 8 minutes
JR Tokaido Line "settsu motoyama" walk 11 minutes 阪急神戸線「岡本」歩8分
JR東海道本線「摂津本山」歩11分
| Related links 関連リンク | | [Related Sites of this company] 【この会社の関連サイト】 | Person in charge 担当者より | | Person in charge of real-estate and building Nishimura TakashiShin Age: 30 Daigyokai Experience: 13 years Okamoto ・ Nishiokamoto ・ Motoyamakita the town is Nishimura of the district in charge. Also taking advantage of rental of experience we will be a variety of suggestions to customers! sale ・ Consultation of the purchase until Nishimura! 担当者宅建西村 崇伸年齢:30代業界経験:13年岡本・西岡本・本山北町地区担当の西村です。賃貸の経験も活かしてお客様へ様々なご提案をさせて頂きます!売却・購入のご相談は西村まで! | Contact お問い合せ先 | | TEL: 0800-603-0274 [Toll free] mobile phone ・ Also available from PHS
Caller ID is not notified
Please contact the "saw SUUMO (Sumo)"
If it does not lead, If the real estate company TEL:0800-603-0274【通話料無料】携帯電話・PHSからもご利用いただけます
発信者番号は通知されません
「SUUMO(スーモ)を見た」と問い合わせください
つながらない方、不動産会社の方は
| Building coverage, floor area ratio 建ぺい率・容積率 | | 60% ・ 150% 60%・150% | Time residents 入居時期 | | Consultation 相談 | Land of the right form 土地の権利形態 | | Ownership 所有権 | Structure and method of construction 構造・工法 | | Wooden 2-story (framing method) 木造2階建(軸組工法) | Use district 用途地域 | | One low-rise 1種低層 | Other limitations その他制限事項 | | Set-back: already セットバック:済 | Overview and notices その他概要・特記事項 | | Contact: Nishimura TakashiShin, Facilities: Public Water Supply, This sewage, City gas, Building confirmation number: BVJ-X13-10-0410, Parking: car space 担当者:西村 崇伸、設備:公営水道、本下水、都市ガス、建築確認番号:BVJ-X13-10-0410、駐車場:カースペース | Company profile 会社概要 | | <Mediation> Minister of Land, Infrastructure and Transport (14) Article 000220 No. Sumitomo Forestry Home Service Co., Ltd. Okamoto shop Yubinbango658-0072 Kobe, Hyogo Prefecture Higashi-Nada Ward Okamoto 1-5-7 <仲介>国土交通大臣(14)第000220号住友林業ホームサービス(株)岡本店〒658-0072 兵庫県神戸市東灘区岡本1-5-7 |
Local appearance photo現地外観写真 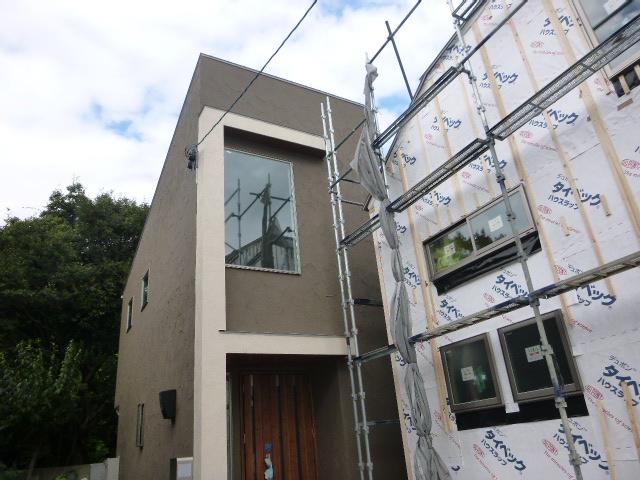 ■ Local appearance photo
■現地外観写真
Rendering (appearance)完成予想図(外観) 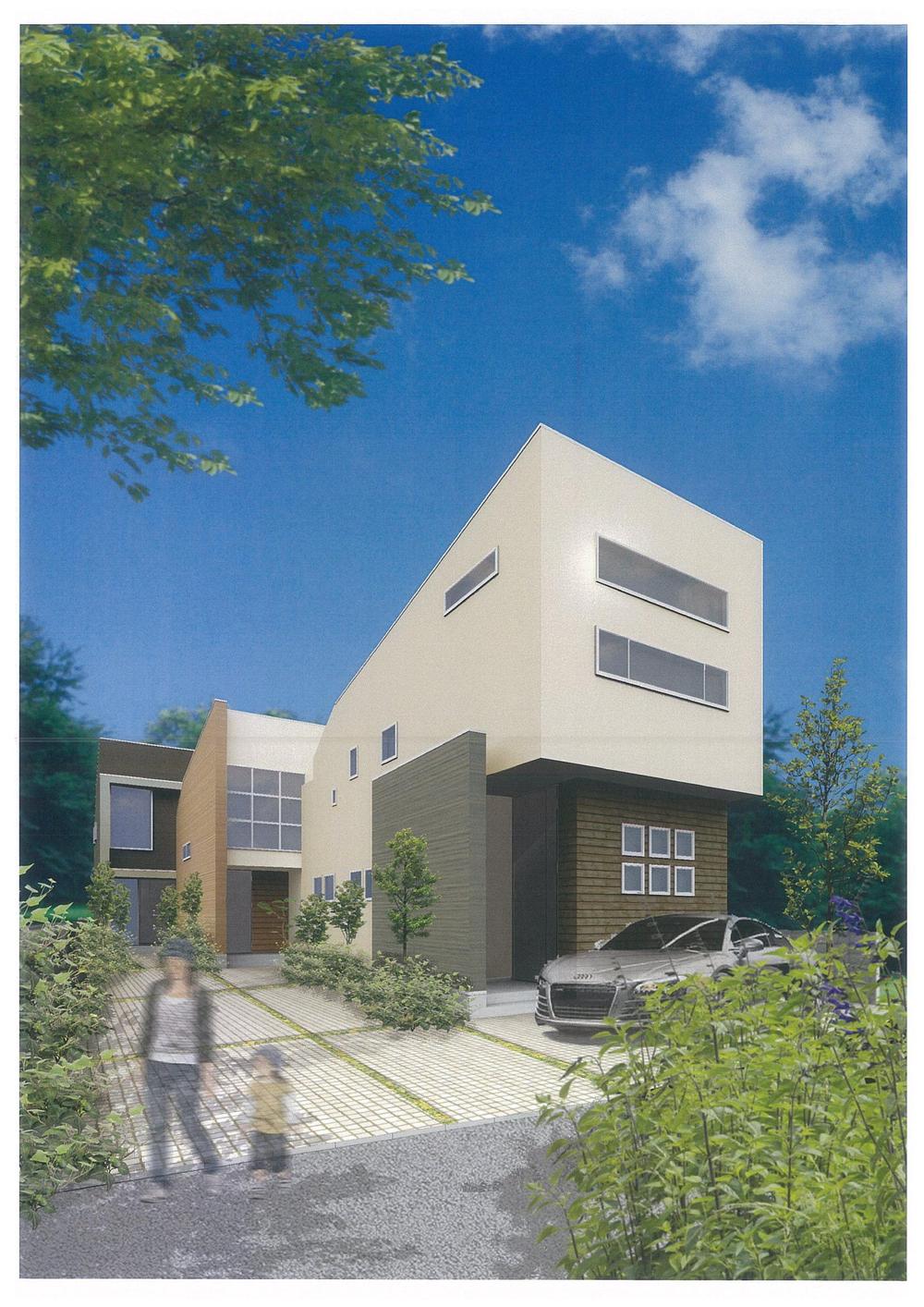 ■ 3 compartment image Perth
■3区画のイメージパース
Floor plan間取り図 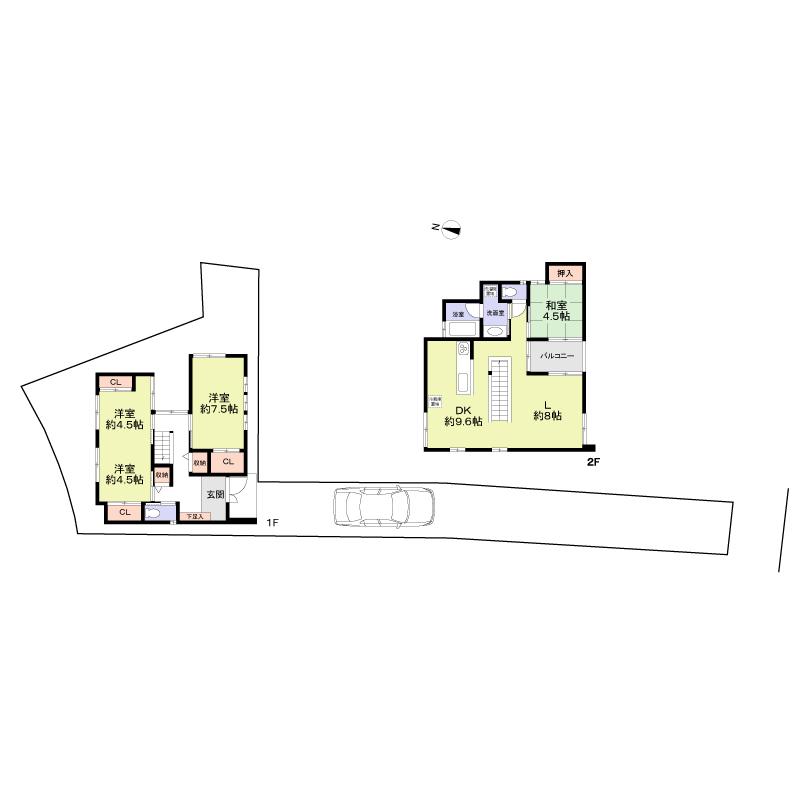 56,800,000 yen, 4LDK, Land area 153.89 sq m , Building area 100.85 sq m ■ Building area 100.85 sq m
5680万円、4LDK、土地面積153.89m2、建物面積100.85m2 ■建物面積100.85m2
Livingリビング 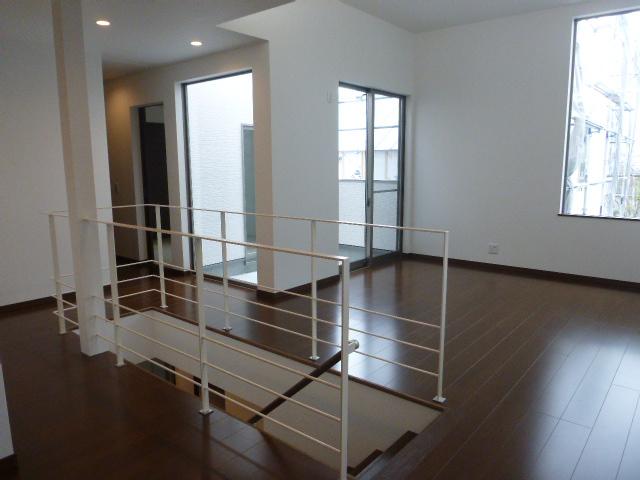 ■ L + DK at about 17.6 Pledge
■L+DKで約17.6帖
Bathroom浴室 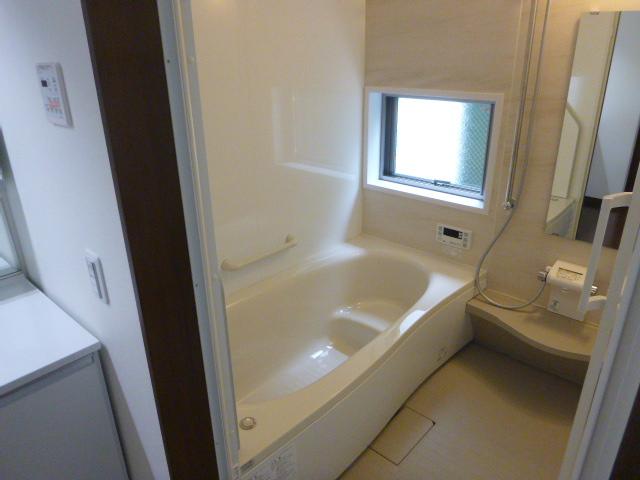 ■ Bathroom
■バスルーム
Kitchenキッチン 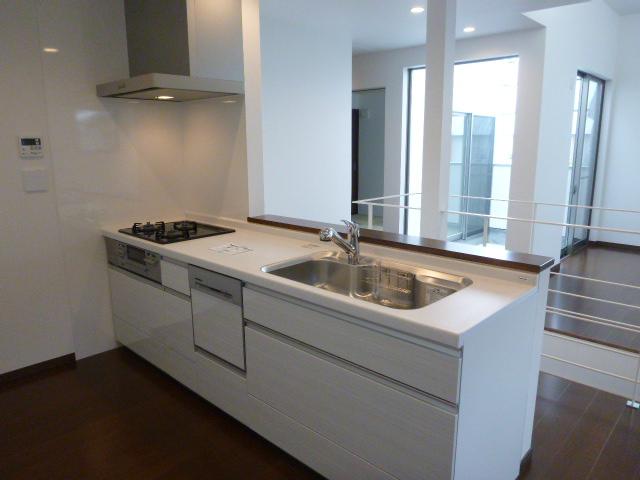 ■ Face-to-face counter kitchen
■対面カウンターキッチン
Wash basin, toilet洗面台・洗面所 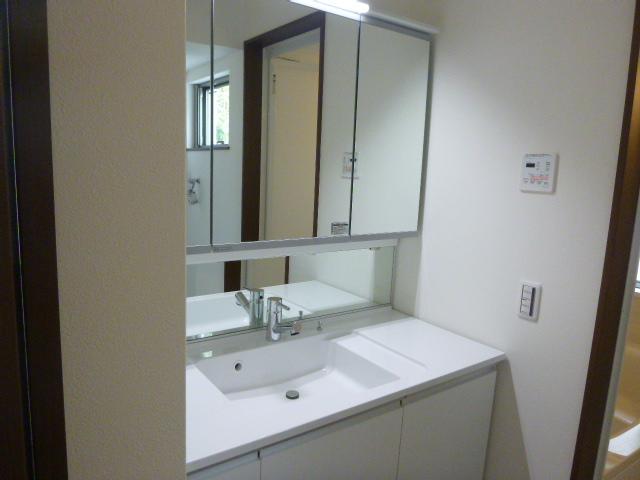 ■ Wash
■洗面
Local photos, including front road前面道路含む現地写真 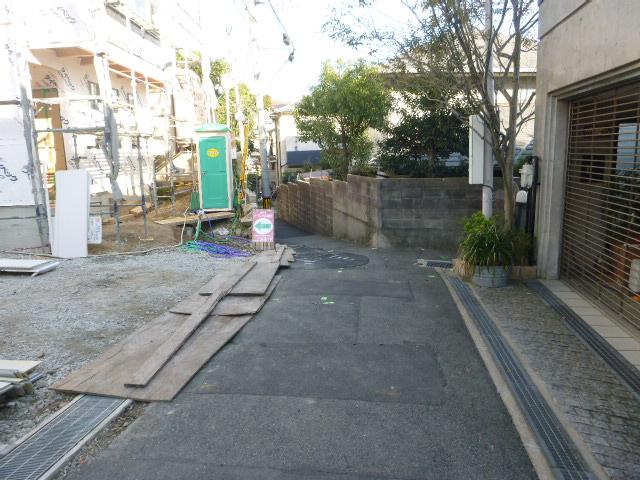 ■ Frontal road
■前面道路
Station駅 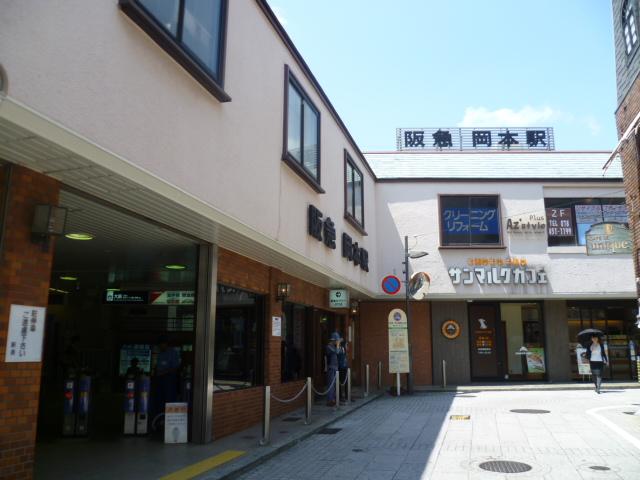 Hankyu "Okamoto" 640m Hankyu "Okamoto" walk about 8 minutes to the station to the station
阪急「岡本」駅まで640m 阪急「岡本」駅まで徒歩約8分
Compartment figure区画図 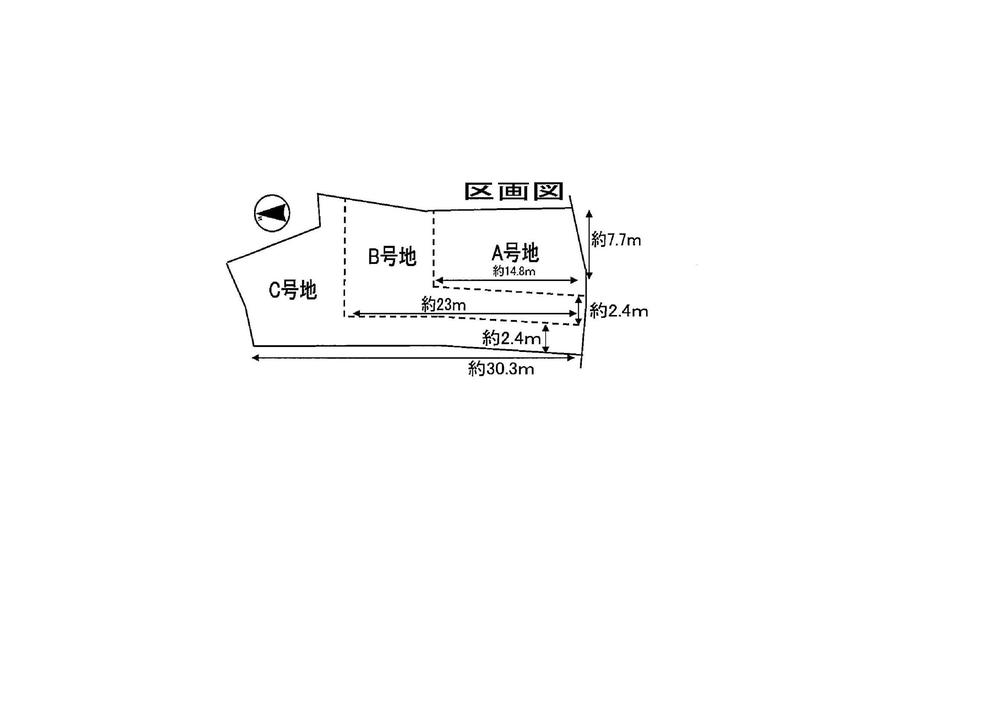 56,800,000 yen, 4LDK, Land area 153.89 sq m , Building area 100.85 sq m ■ Section view (C No. land)
5680万円、4LDK、土地面積153.89m2、建物面積100.85m2 ■区画図(C号地)
Location
|











