New Homes » Kansai » Hyogo Prefecture » Kobe, Hyogo-ku
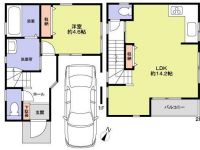 
| | Hyogo Prefecture, Kobe, Hyogo-ku, 兵庫県神戸市兵庫区 |
| Subway Seishin ・ Yamanote Line "Okurayama" walk 12 minutes 地下鉄西神・山手線「大倉山」歩12分 |
Features pickup 特徴ピックアップ | | 2 along the line more accessible / Facing south / System kitchen / Bathroom Dryer / All room storage / Siemens south road / Shaping land / Washbasin with shower / Toilet 2 places / Dish washing dryer / Three-story or more 2沿線以上利用可 /南向き /システムキッチン /浴室乾燥機 /全居室収納 /南側道路面す /整形地 /シャワー付洗面台 /トイレ2ヶ所 /食器洗乾燥機 /3階建以上 | Event information イベント情報 | | Local guide Board (Please be sure to ask in advance) schedule / During the public time / 10:00 ~ 19:00 Tuesday 10 am except Wednesday ~ We have conducted a field guidance meeting until 7 pm! Please feel free to contact us 現地案内会(事前に必ずお問い合わせください)日程/公開中時間/10:00 ~ 19:00火曜水曜日以外の午前10時 ~ 午後7時まで現地案内会を実施しております!お気軽にお問い合わせ下さい | Price 価格 | | 27,800,000 yen 2780万円 | Floor plan 間取り | | 4LDK 4LDK | Units sold 販売戸数 | | 1 units 1戸 | Total units 総戸数 | | 1 units 1戸 | Land area 土地面積 | | 50.25 sq m (15.20 tsubo) (Registration) 50.25m2(15.20坪)(登記) | Building area 建物面積 | | 88.26 sq m (26.69 square meters), Among the first floor garage 8.8 sq m 88.26m2(26.69坪)、うち1階車庫8.8m2 | Driveway burden-road 私道負担・道路 | | Nothing, South 4m width (contact the road width 6m) 無、南4m幅(接道幅6m) | Completion date 完成時期(築年月) | | June 2013 2013年6月 | Address 住所 | | Hyogo Prefecture, Kobe, Hyogo-ku, Arata-cho 3 兵庫県神戸市兵庫区荒田町3 | Traffic 交通 | | Subway Seishin ・ Yamanote Line "Okurayama" walk 12 minutes
Kobe high-speed rail Namboku "Minatogawa" walk 15 minutes
Shintetsu Arima Line "Minatogawa" walk 16 minutes 地下鉄西神・山手線「大倉山」歩12分
神戸高速鉄道南北線「湊川」歩15分
神戸電鉄有馬線「湊川」歩16分
| Person in charge 担当者より | | Rep Kamata Ko輔 担当者鎌田 洸輔 | Contact お問い合せ先 | | Sumitomo Forestry Home Service Co., Ltd. Kobe store TEL: 0800-603-0266 [Toll free] mobile phone ・ Also available from PHS
Caller ID is not notified
Please contact the "saw SUUMO (Sumo)"
If it does not lead, If the real estate company 住友林業ホームサービス(株)神戸店TEL:0800-603-0266【通話料無料】携帯電話・PHSからもご利用いただけます
発信者番号は通知されません
「SUUMO(スーモ)を見た」と問い合わせください
つながらない方、不動産会社の方は
| Building coverage, floor area ratio 建ぺい率・容積率 | | 60% ・ 160% 60%・160% | Time residents 入居時期 | | Consultation 相談 | Land of the right form 土地の権利形態 | | Ownership 所有権 | Structure and method of construction 構造・工法 | | Wooden three-story (framing method) 木造3階建(軸組工法) | Use district 用途地域 | | One dwelling 1種住居 | Other limitations その他制限事項 | | Height district, Quasi-fire zones 高度地区、準防火地域 | Overview and notices その他概要・特記事項 | | Contact: Kamata Ko輔, Facilities: Public Water Supply, This sewage, City gas, Building confirmation number: No. HK11-21926, Parking: car space 担当者:鎌田 洸輔、設備:公営水道、本下水、都市ガス、建築確認番号:第HK11-21926号、駐車場:カースペース | Company profile 会社概要 | | <Mediation> Minister of Land, Infrastructure and Transport (14) Article 000220 No. Sumitomo Forestry Home Service Co., Ltd. Daikaitsu 8-1-3 La Kobe store Yubinbango652-0803 Hyogo Prefecture, Kobe, Hyogo-ku, ・ Maison Asano 1F <仲介>国土交通大臣(14)第000220号住友林業ホームサービス(株)神戸店〒652-0803 兵庫県神戸市兵庫区大開通8-1-3 ラ・メゾン浅野1F |
Floor plan間取り図 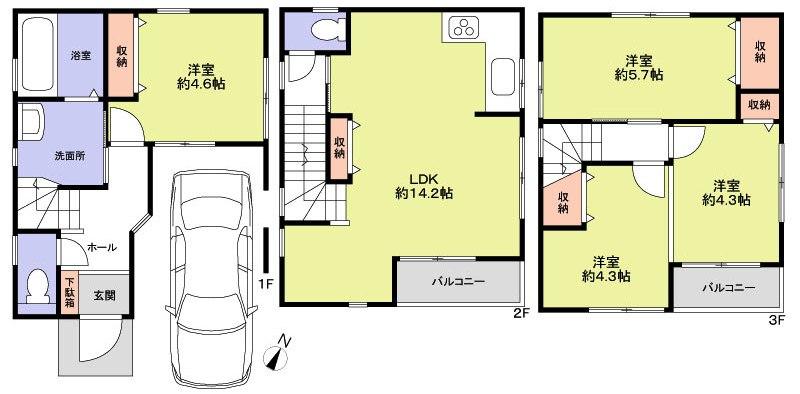 27,800,000 yen, 4LDK, Land area 50.25 sq m , Building area 88.26 sq m
2780万円、4LDK、土地面積50.25m2、建物面積88.26m2
Local appearance photo現地外観写真 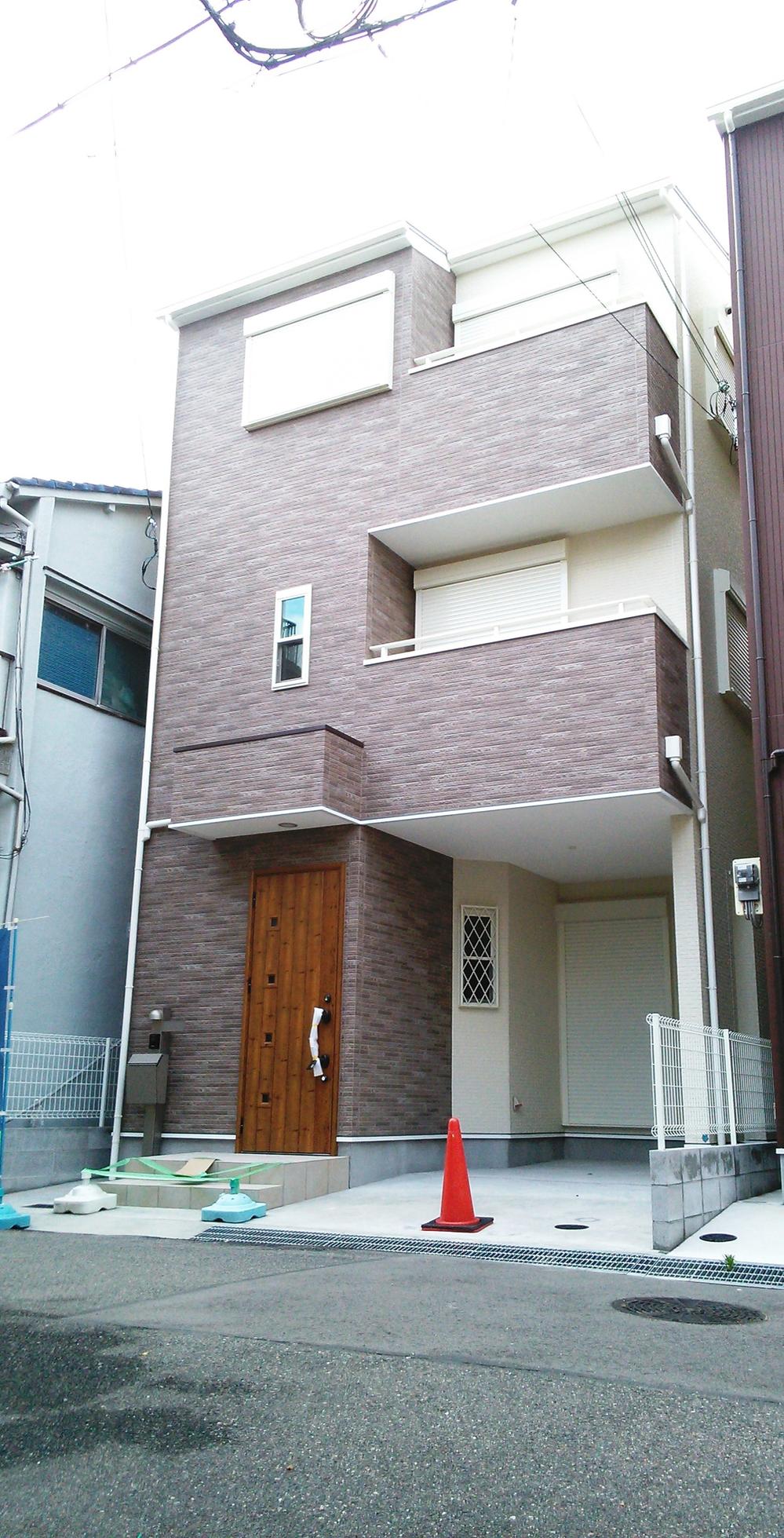 Local (July 2013) Shooting
現地(2013年7月)撮影
Kitchenキッチン 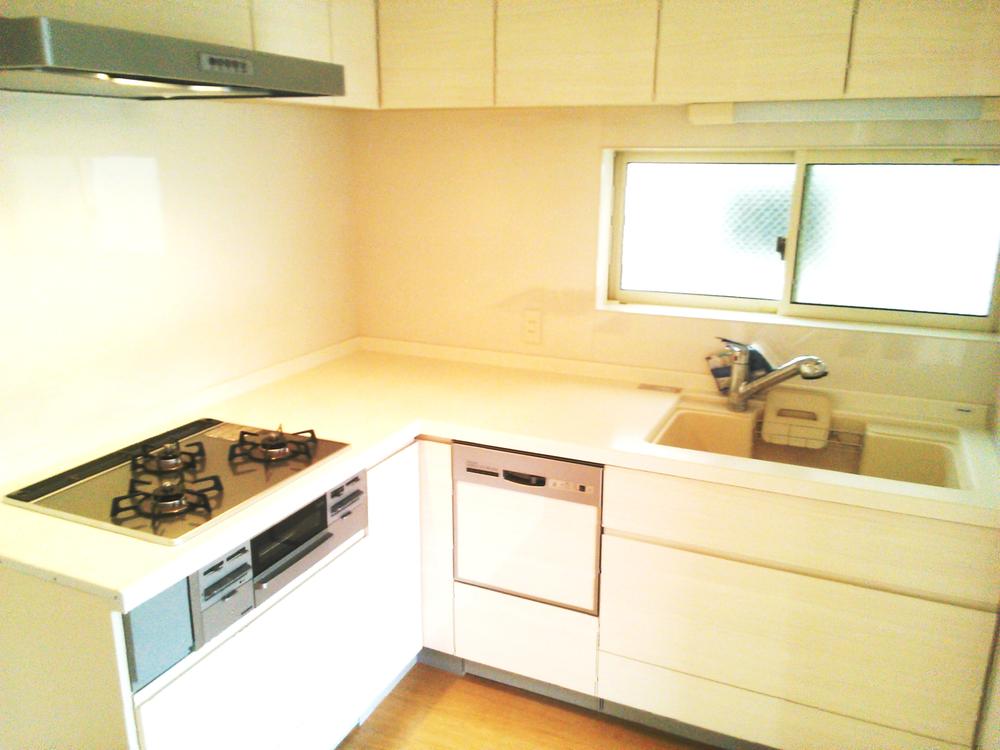 Indoor (July 2013) Shooting
室内(2013年7月)撮影
Livingリビング 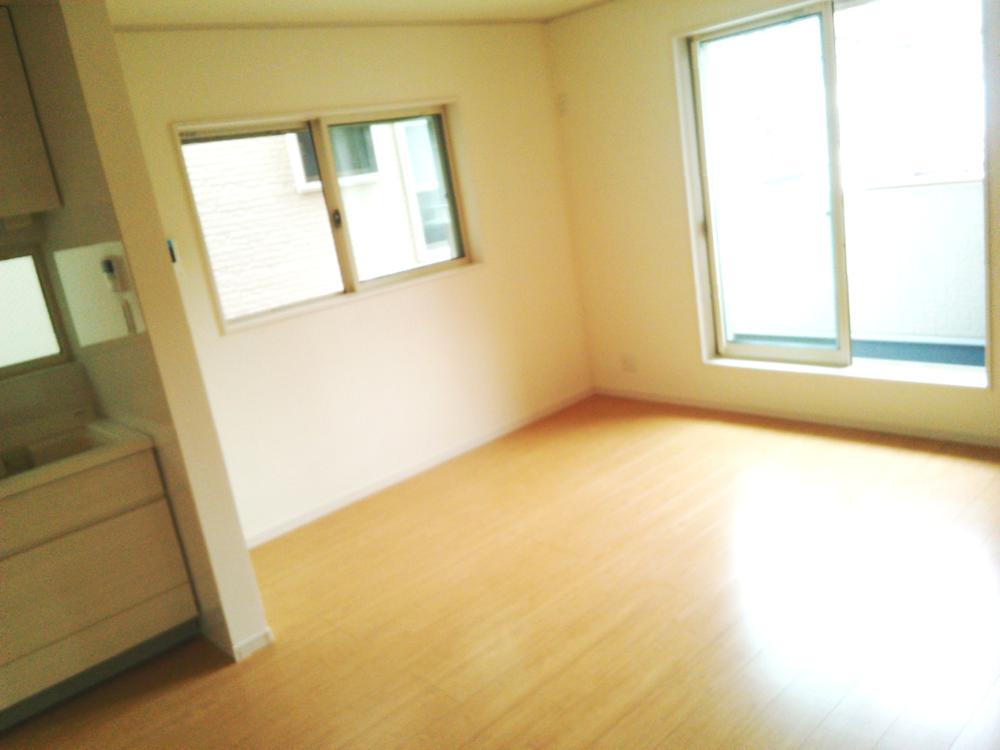 Indoor (July 2013) Shooting
室内(2013年7月)撮影
Bathroom浴室 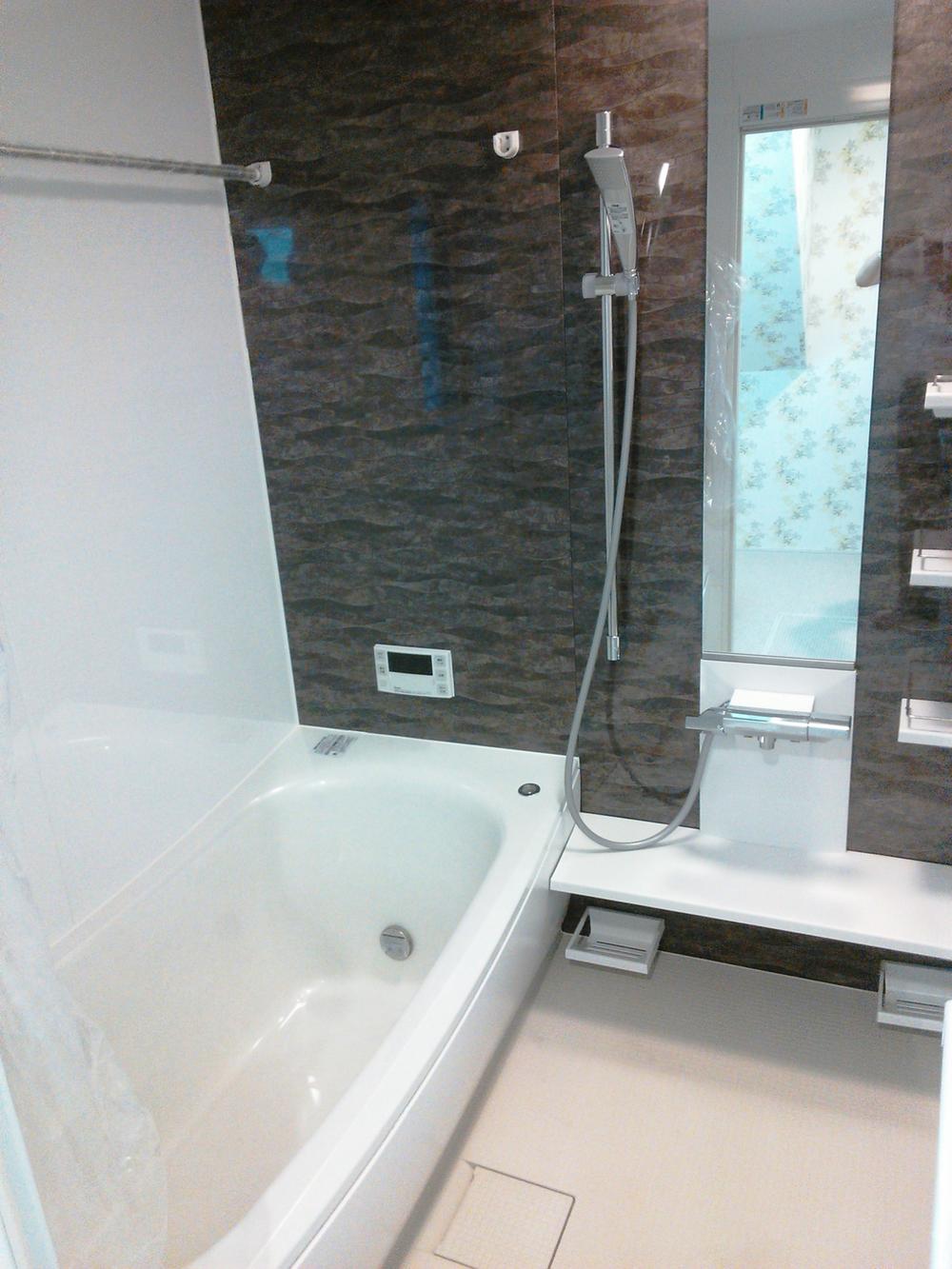 Indoor (July 2013) Shooting
室内(2013年7月)撮影
Wash basin, toilet洗面台・洗面所 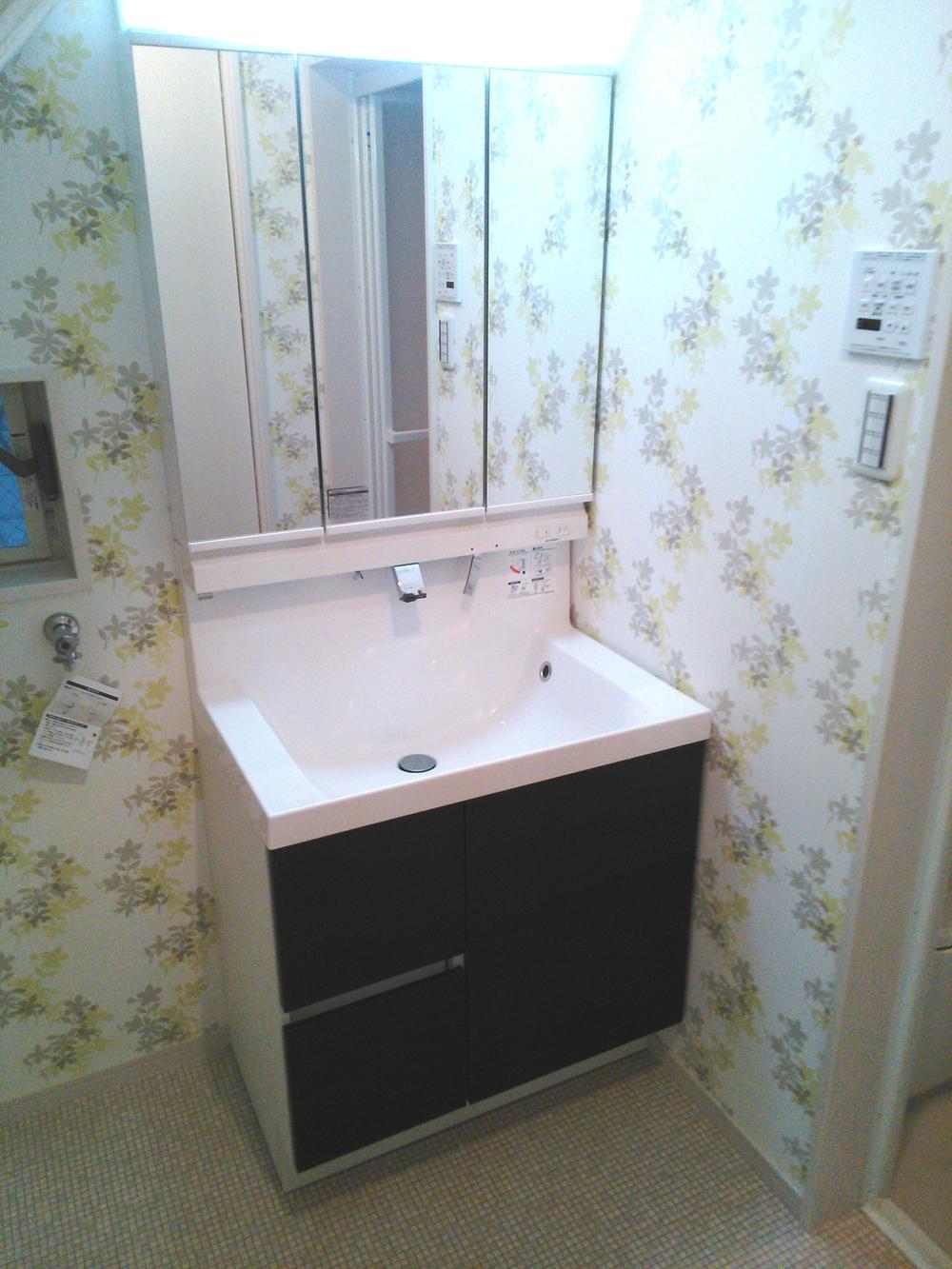 Indoor (July 2013) Shooting
室内(2013年7月)撮影
Location
|







