New Homes » Kansai » Hyogo Prefecture » Kobe, Hyogo-ku
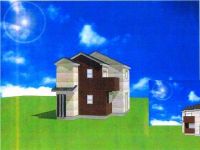 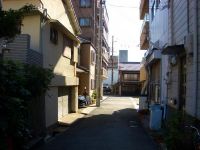
| | Hyogo Prefecture, Kobe, Hyogo-ku, 兵庫県神戸市兵庫区 |
| Subway coastline "central market before" walk 5 minutes 地下鉄海岸線「中央市場前」歩5分 |
| Limited 1 compartment 25 million yen less than the two-story Abundant storage in all the rooms 6 quires more 限定1区画 2500万円未満の2階建て 全室6帖以上で収納豊富 |
| Subway coastline along the line of Hyogo-ku, Southern, Is a limited one section two-storey 5-minute speaking walk from the Main Market Station. LDK is spacious 17.75 Pledge, Abundant storage in all room 6 quires more, It is recommended can be floor plans in a family of four. Nearby there is also the planned construction of a large shopping mall, Life flights is also the area that is being improved. Limited because 1 is a compartment, Please consider in your early! 兵庫区南部の地下鉄海岸線沿線、中央市場駅から徒歩5分圏の限定1区画2階建てです。LDKは広々17.75帖、全居室6帖以上で収納も豊富、4人家族でもお奨めできる間取りです。近隣には大型ショッピングモールの建設予定もあり、生活便も向上されつつあるエリアです。限定1区画ですので、お早目にご検討ください! |
Features pickup 特徴ピックアップ | | Corresponding to the flat-35S / Pre-ground survey / System kitchen / Bathroom Dryer / All room storage / Flat to the station / LDK15 tatami mats or more / Washbasin with shower / Face-to-face kitchen / Bathroom 1 tsubo or more / 2-story / Double-glazing / Otobasu / Warm water washing toilet seat / Underfloor Storage / TV monitor interphone / All living room flooring / Southwestward / Walk-in closet / All room 6 tatami mats or more / Water filter / Flat terrain フラット35Sに対応 /地盤調査済 /システムキッチン /浴室乾燥機 /全居室収納 /駅まで平坦 /LDK15畳以上 /シャワー付洗面台 /対面式キッチン /浴室1坪以上 /2階建 /複層ガラス /オートバス /温水洗浄便座 /床下収納 /TVモニタ付インターホン /全居室フローリング /南西向き /ウォークインクロゼット /全居室6畳以上 /浄水器 /平坦地 | Price 価格 | | 23.8 million yen 2380万円 | Floor plan 間取り | | 3LDK 3LDK | Units sold 販売戸数 | | 1 units 1戸 | Total units 総戸数 | | 1 units 1戸 | Land area 土地面積 | | 92.41 sq m (registration) 92.41m2(登記) | Building area 建物面積 | | 88.28 sq m (measured) 88.28m2(実測) | Driveway burden-road 私道負担・道路 | | Nothing, Southwest 4m width 無、南西4m幅 | Completion date 完成時期(築年月) | | April 2014 2014年4月 | Address 住所 | | Hyogo Prefecture, Kobe, Hyogo-ku, Imadezaike cho 2 兵庫県神戸市兵庫区今出在家町2 | Traffic 交通 | | Subway coastline "central market before" walk 5 minutes 地下鉄海岸線「中央市場前」歩5分
| Related links 関連リンク | | [Related Sites of this company] 【この会社の関連サイト】 | Person in charge 担当者より | | Look at the person in charge mountain Eiji Age: 40 Daigyokai Experience: I am trying to help ensure that is open for all 10 years of the customers thought of Forrest Gump. Regardless of the magnitude of things, As long as we will strive to can polite help available. 担当者山見 英二年齢:40代業界経験:10年全てのお客様に一期一会の想いで営業させて戴けるよう心がけております。物事の大小に関わらず、可能な限り丁寧なお手伝いが出来ますよう努めて参ります。 | Contact お問い合せ先 | | TEL: 0800-603-0566 [Toll free] mobile phone ・ Also available from PHS
Caller ID is not notified
Please contact the "saw SUUMO (Sumo)"
If it does not lead, If the real estate company TEL:0800-603-0566【通話料無料】携帯電話・PHSからもご利用いただけます
発信者番号は通知されません
「SUUMO(スーモ)を見た」と問い合わせください
つながらない方、不動産会社の方は
| Building coverage, floor area ratio 建ぺい率・容積率 | | 60% ・ 300% 60%・300% | Time residents 入居時期 | | April 2014 schedule 2014年4月予定 | Land of the right form 土地の権利形態 | | Ownership 所有権 | Structure and method of construction 構造・工法 | | Wooden 2-story 木造2階建 | Use district 用途地域 | | Semi-industrial 準工業 | Overview and notices その他概要・特記事項 | | Contact: Yamami Eiji, Facilities: Public Water Supply, This sewage, City gas, Building confirmation number: Building Products Kobe No. 25188, Parking: car space 担当者:山見 英二、設備:公営水道、本下水、都市ガス、建築確認番号:住建神戸第25188号、駐車場:カースペース | Company profile 会社概要 | | <Mediation> Minister of Land, Infrastructure and Transport (3) No. 006185 (Corporation) Kinki district Real Estate Fair Trade Council member Asahi Housing Co., Ltd. Kobe store Yubinbango650-0044, Chuo-ku Kobe, Hyogo Prefecture Higashikawasaki cho 1-2-2 <仲介>国土交通大臣(3)第006185号(公社)近畿地区不動産公正取引協議会会員 朝日住宅(株)神戸店〒650-0044 兵庫県神戸市中央区東川崎町1-2-2 |
Otherその他 ![Other. [Kobe Housing Information Center] We have a wide selection of published properties and Kobe city of listing.](/images/hyogo/kobeshihyogo/96f4fe0022.jpg) [Kobe Housing Information Center] We have a wide selection of published properties and Kobe city of listing.
【神戸住宅情報センター】掲載物件及び神戸市内の物件情報を豊富に取り揃えています。
Rendering (appearance)完成予想図(外観) 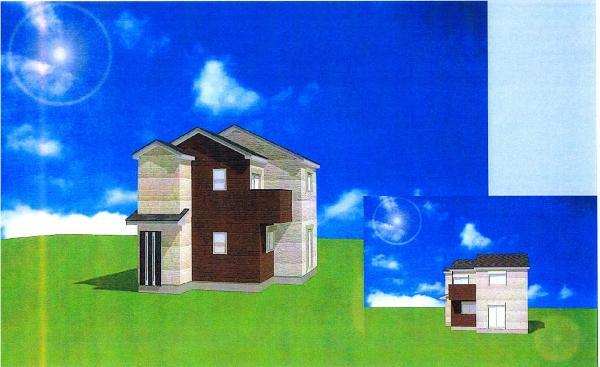 Sharp appearance design
シャープな外観デザイン
Local photos, including front road前面道路含む現地写真 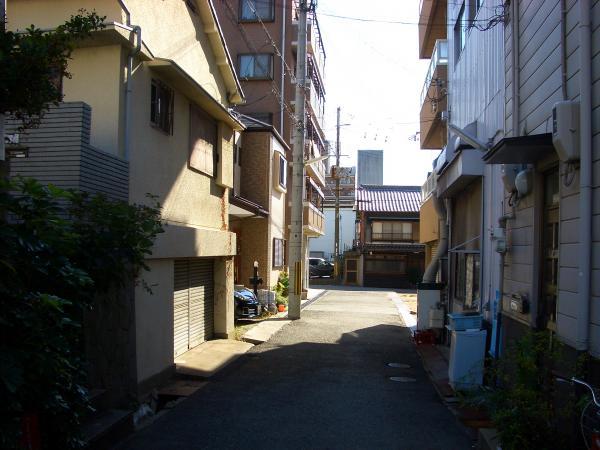 There current state left Furuya
現況左側古家あり
Floor plan間取り図 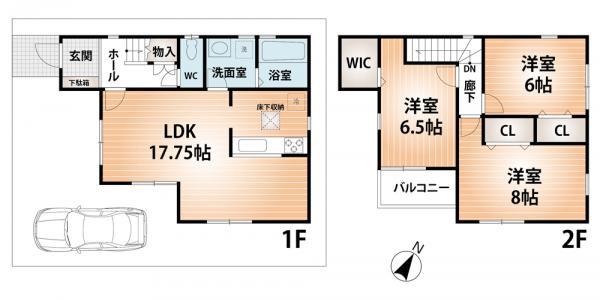 23.8 million yen, 3LDK, Land area 92.41 sq m , Building area 88.28 sq m
2380万円、3LDK、土地面積92.41m2、建物面積88.28m2
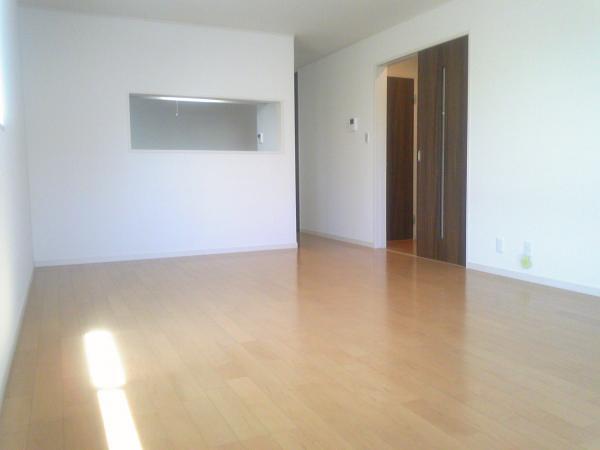 Same specifications photos (living)
同仕様写真(リビング)
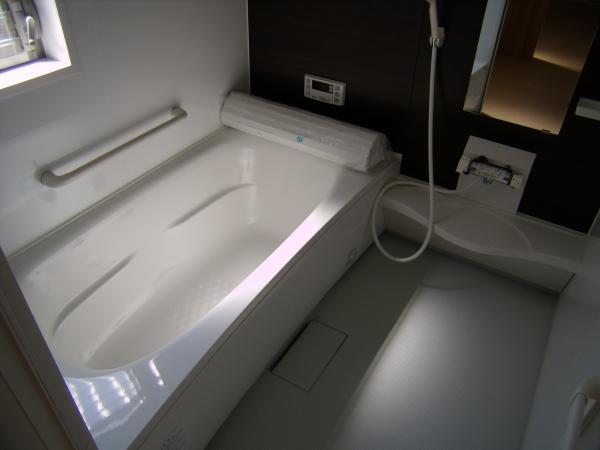 Same specifications photo (bathroom)
同仕様写真(浴室)
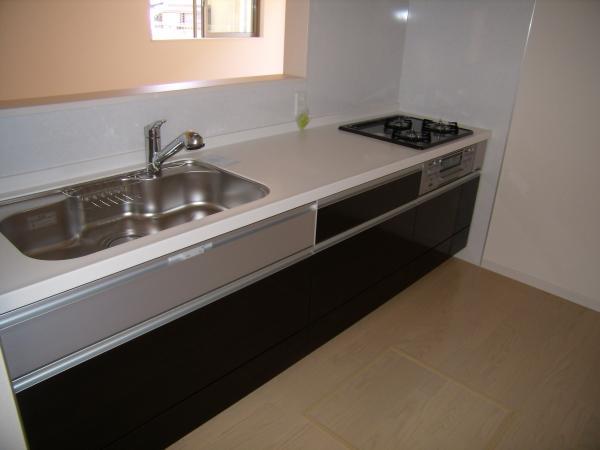 Same specifications photo (kitchen)
同仕様写真(キッチン)
Primary school小学校 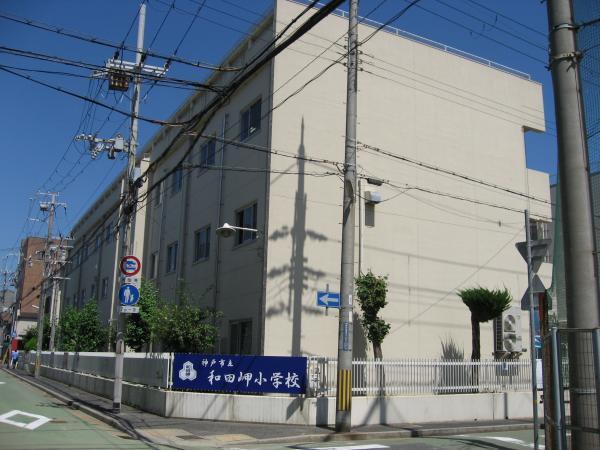 Up to elementary school 890m Wadamisaki elementary school
小学校まで890m 和田岬小学校
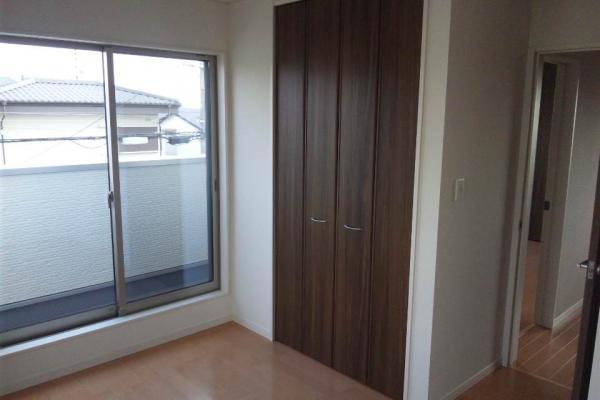 Same specifications photos (Other introspection)
同仕様写真(その他内観)
Junior high school中学校 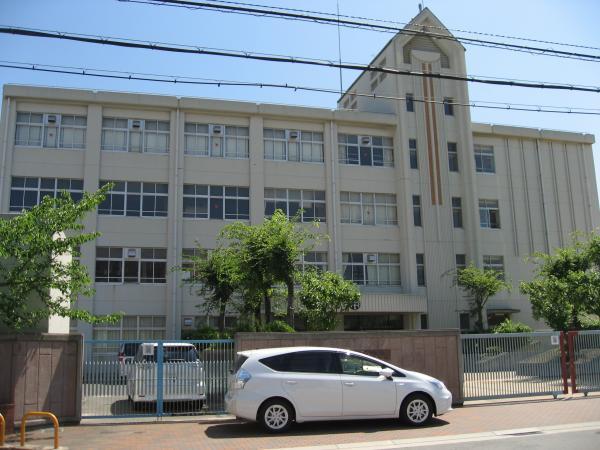 1440m up to junior high school Yoshida Junior High School
中学校まで1440m 吉田中学校
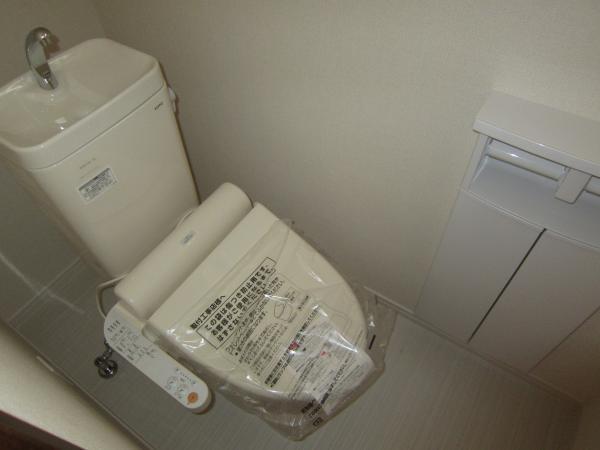 Same specifications photos (Other introspection)
同仕様写真(その他内観)
Location
|


![Other. [Kobe Housing Information Center] We have a wide selection of published properties and Kobe city of listing.](/images/hyogo/kobeshihyogo/96f4fe0022.jpg)









