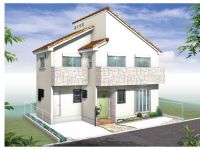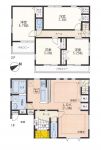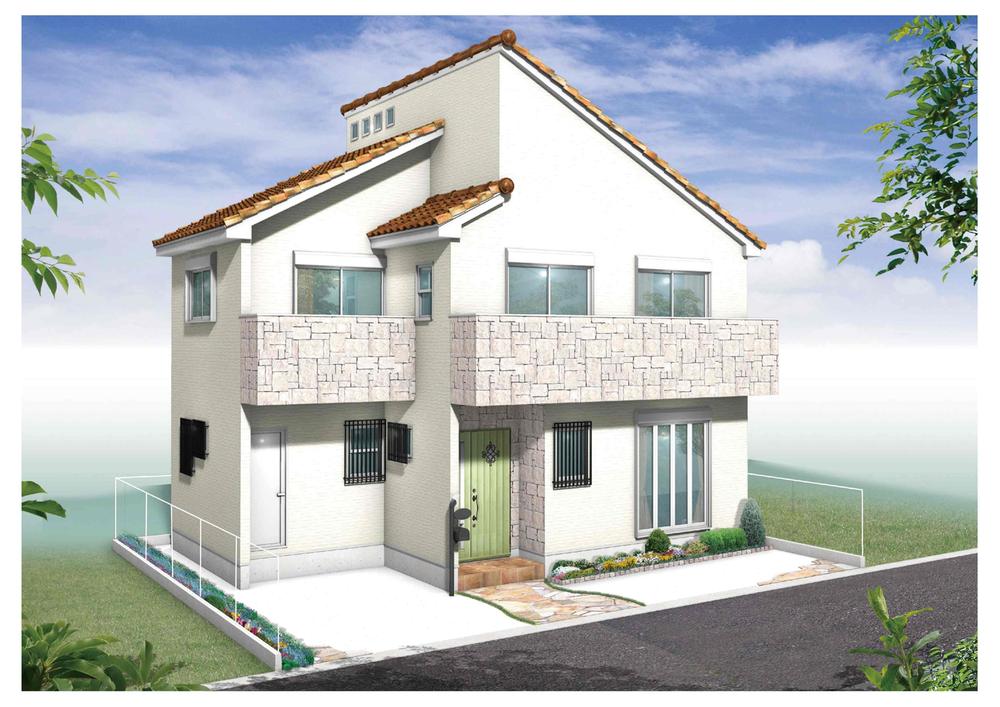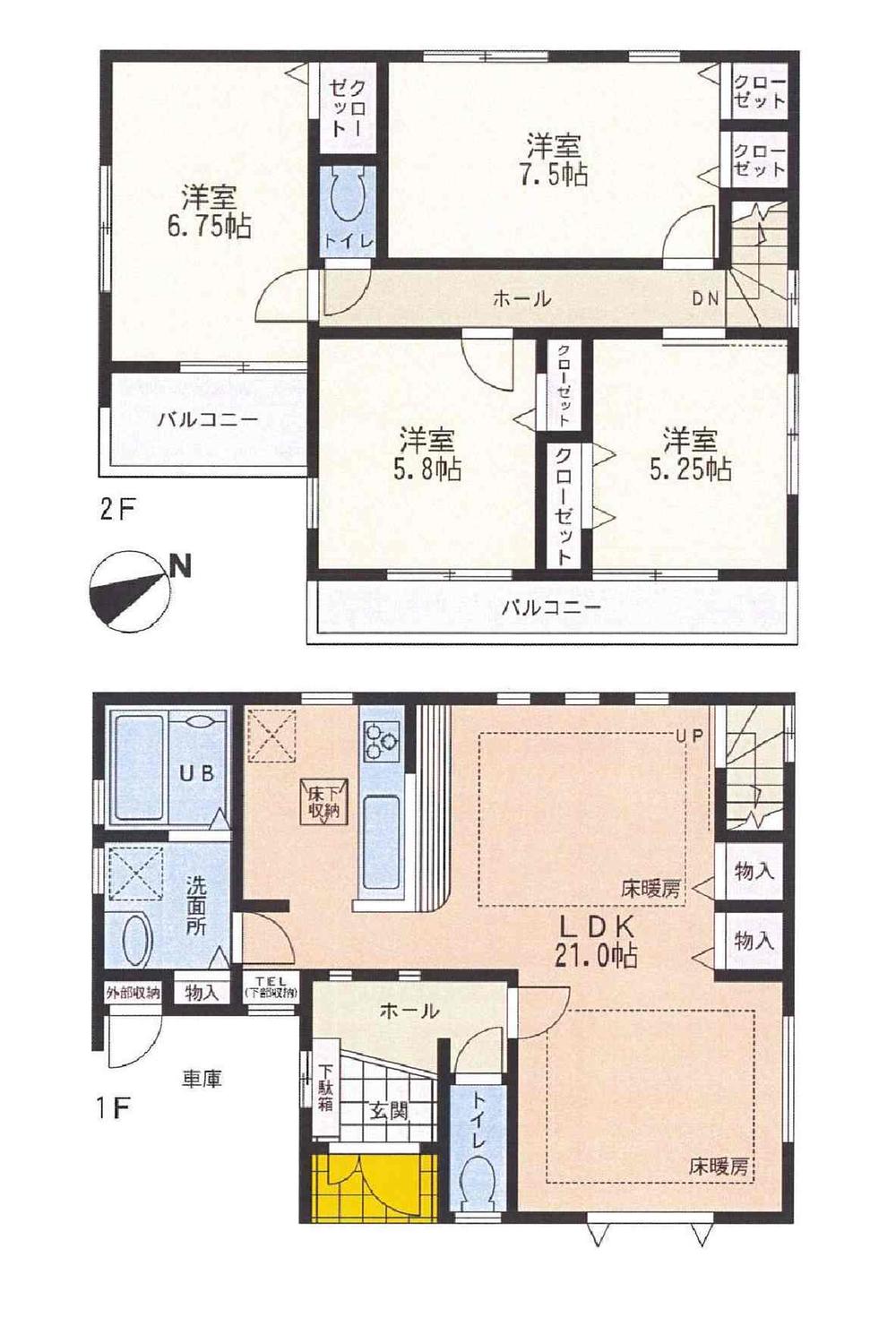|
|
Hyogo Prefecture, Kobe, Hyogo-ku,
兵庫県神戸市兵庫区
|
|
Subway coastline "Misaki park" walk 10 minutes
地下鉄海岸線「御崎公園」歩10分
|
Features pickup 特徴ピックアップ | | Parking two Allowed / LDK20 tatami mats or more / System kitchen / Bathroom Dryer / Yang per good / All room storage / Shaping land / Mist sauna / Washbasin with shower / Face-to-face kitchen / Toilet 2 places / Bathroom 1 tsubo or more / 2-story / Warm water washing toilet seat / Underfloor Storage / The window in the bathroom / TV monitor interphone / Ventilation good / All living room flooring / Dish washing dryer / Flat terrain / Floor heating 駐車2台可 /LDK20畳以上 /システムキッチン /浴室乾燥機 /陽当り良好 /全居室収納 /整形地 /ミストサウナ /シャワー付洗面台 /対面式キッチン /トイレ2ヶ所 /浴室1坪以上 /2階建 /温水洗浄便座 /床下収納 /浴室に窓 /TVモニタ付インターホン /通風良好 /全居室フローリング /食器洗乾燥機 /平坦地 /床暖房 |
Event information イベント情報 | | Open House (Please visitors to direct local) schedule / Every Saturday and Sunday time / 13:00 ~ 17:00 open house held! ! 2013 December 7 (Sat) ・ 8 (Sunday) December 14 (Saturday) ・ 15 (Sunday) December 21 (Sat) ・ 22 (Sunday) ・ 23 days (month) オープンハウス(直接現地へご来場ください)日程/毎週土日時間/13:00 ~ 17:00オープンハウス開催!!平成25年12月7日(土)・8日(日) 12月14日(土)・15日(日) 12月21日(土)・22日(日)・23日(月) |
Price 価格 | | 34,800,000 yen 3480万円 |
Floor plan 間取り | | 4LDK 4LDK |
Units sold 販売戸数 | | 1 units 1戸 |
Total units 総戸数 | | 1 units 1戸 |
Land area 土地面積 | | 105.95 sq m (registration) 105.95m2(登記) |
Building area 建物面積 | | 109.21 sq m 109.21m2 |
Driveway burden-road 私道負担・道路 | | Nothing, Southeast 4.3m width (contact the road width 10.6m) 無、南東4.3m幅(接道幅10.6m) |
Completion date 完成時期(築年月) | | December 2013 2013年12月 |
Address 住所 | | Hyogo Prefecture, Kobe, Hyogo-ku Misaki-cho 1 兵庫県神戸市兵庫区御崎町1 |
Traffic 交通 | | Subway coastline "Misaki park" walk 10 minutes 地下鉄海岸線「御崎公園」歩10分
|
Related links 関連リンク | | [Related Sites of this company] 【この会社の関連サイト】 |
Contact お問い合せ先 | | Co., Ltd. Trinity TEL: 0800-602-5875 [Toll free] mobile phone ・ Also available from PHS
Caller ID is not notified
Please contact the "saw SUUMO (Sumo)"
If it does not lead, If the real estate company (株)トリニティTEL:0800-602-5875【通話料無料】携帯電話・PHSからもご利用いただけます
発信者番号は通知されません
「SUUMO(スーモ)を見た」と問い合わせください
つながらない方、不動産会社の方は
|
Building coverage, floor area ratio 建ぺい率・容積率 | | 60% ・ 200% 60%・200% |
Time residents 入居時期 | | Consultation 相談 |
Land of the right form 土地の権利形態 | | Ownership 所有権 |
Structure and method of construction 構造・工法 | | Wooden 2-story 木造2階建 |
Use district 用途地域 | | Two dwellings 2種住居 |
Overview and notices その他概要・特記事項 | | Facilities: Public Water Supply, This sewage, City gas, Building confirmation number: No. BVJ-X13-10-0557, Parking: car space 設備:公営水道、本下水、都市ガス、建築確認番号:第BVJ-X13-10-0557号、駐車場:カースペース |
Company profile 会社概要 | | <Marketing alliance (mediated)> Governor of Hyogo Prefecture (1) No. 011426 (Ltd.) Trinity Yubinbango657-0026 Kobe City, Hyogo Prefecture Nada Ward Yuminoki cho 5-3-22 <販売提携(媒介)>兵庫県知事(1)第011426号(株)トリニティ〒657-0026 兵庫県神戸市灘区弓木町5-3-22 |



