New Homes » Kansai » Hyogo Prefecture » Kobe Kita-ku
 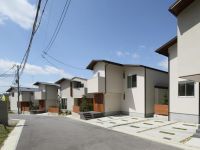
| | Kobe, Hyogo Prefecture, Kita-ku, 兵庫県神戸市北区 |
| Shintetsu Ao Line "west Suzurandai" walk 18 minutes 神戸電鉄粟生線「西鈴蘭台」歩18分 |
| Start a new life is, Kitagoyo ・ New city block. ☆ ☆ Year occupancy limit Campaign ☆ ☆ Experience meeting the implementation of comfortable space to spend in all year round T-shirt! , Please visit us a house of architect design! 新しい暮らしが始まる、北五葉・新街区。☆☆年内入居限定キャンペーン実施中☆☆一年中Tシャツですごせる快適空間の体感会実施!建築家デザインの家を是非ご見学ください! |
| Eco-point target housing, Measures to conserve energy, Long-term high-quality housing, Corresponding to the flat-35S, Parking two Allowed, LDK18 tatami mats or more, Energy-saving water heaters, See the mountain, Facing south, System kitchen, Bathroom Dryer, A quiet residential area, Around traffic fewer, Or more before road 6m, Shaping land, Washbasin with shower, Face-to-face kitchen, 3 face lighting, Barrier-free, Toilet 2 places, Natural materials, Bathroom 1 tsubo or more, 2-story, South balcony, Double-glazing, Warm water washing toilet seat, loft, Nantei, Underfloor Storage, The window in the bathroom, TV monitor interphone, Leafy residential area, Ventilation good, All living room flooring, Wood deck, IH cooking heater, Dish washing dryer, Walk-in closet, Water filter, Living stairs, All-electric, Roof balcony エコポイント対象住宅、省エネルギー対策、長期優良住宅、フラット35Sに対応、駐車2台可、LDK18畳以上、省エネ給湯器、山が見える、南向き、システムキッチン、浴室乾燥機、閑静な住宅地、周辺交通量少なめ、前道6m以上、整形地、シャワー付洗面台、対面式キッチン、3面採光、バリアフリー、トイレ2ヶ所、自然素材、浴室1坪以上、2階建、南面バルコニー、複層ガラス、温水洗浄便座、ロフト、南庭、床下収納、浴室に窓、TVモニタ付インターホン、緑豊かな住宅地、通風良好、全居室フローリング、ウッドデッキ、IHクッキングヒーター、食器洗乾燥機、ウォークインクロゼット、浄水器、リビング階段、オール電化、ルーフバルコニ |
Features pickup 特徴ピックアップ | | Measures to conserve energy / Corresponding to the flat-35S / Airtight high insulated houses / Seismic fit / Parking two Allowed / Immediate Available / LDK18 tatami mats or more / Energy-saving water heaters / See the mountain / Facing south / System kitchen / Bathroom Dryer / A quiet residential area / Around traffic fewer / Or more before road 6m / Shaping land / Washbasin with shower / Face-to-face kitchen / 3 face lighting / Toilet 2 places / Natural materials / Bathroom 1 tsubo or more / 2-story / South balcony / Double-glazing / Warm water washing toilet seat / loft / Nantei / Underfloor Storage / The window in the bathroom / Atrium / TV monitor interphone / Leafy residential area / Ventilation good / All living room flooring / Wood deck / IH cooking heater / Dish washing dryer / Walk-in closet / Water filter / Living stairs / All-electric / roof balcony / Development subdivision in / Movable partition 省エネルギー対策 /フラット35Sに対応 /高気密高断熱住宅 /耐震適合 /駐車2台可 /即入居可 /LDK18畳以上 /省エネ給湯器 /山が見える /南向き /システムキッチン /浴室乾燥機 /閑静な住宅地 /周辺交通量少なめ /前道6m以上 /整形地 /シャワー付洗面台 /対面式キッチン /3面採光 /トイレ2ヶ所 /自然素材 /浴室1坪以上 /2階建 /南面バルコニー /複層ガラス /温水洗浄便座 /ロフト /南庭 /床下収納 /浴室に窓 /吹抜け /TVモニタ付インターホン /緑豊かな住宅地 /通風良好 /全居室フローリング /ウッドデッキ /IHクッキングヒーター /食器洗乾燥機 /ウォークインクロゼット /浄水器 /リビング階段 /オール電化 /ルーフバルコニー /開発分譲地内 /可動間仕切り | Event information イベント情報 | | Local sales meetings (please visitors to direct local) schedule / Every Saturday, Sunday and public holidays time / 10:00 ~ 17:00 every Saturday, Sunday and public holidays ・ Open House held in. Time: 10 am ~ 5:00 pm. Shendong of the house on site ・ Please feel the light cold warm. You can see the appearance with a calm that was colorful design natural materials. 現地販売会(直接現地へご来場ください)日程/毎週土日祝時間/10:00 ~ 17:00毎土日祝・オープンハウス開催中。時間:午前10時 ~ 午後5時。現地にて神東の家・光冷暖をご体感下さい。自然素材を多彩デザインした落ち着きのある佇まいをご覧頂けます。 | Price 価格 | | 30,800,000 yen ~ 32,900,000 yen 3080万円 ~ 3290万円 | Floor plan 間取り | | 4LDK 4LDK | Units sold 販売戸数 | | 3 units 3戸 | Total units 総戸数 | | 5 units 5戸 | Land area 土地面積 | | 129.34 sq m ~ 147.59 sq m (39.12 tsubo ~ 44.64 tsubo) (measured) 129.34m2 ~ 147.59m2(39.12坪 ~ 44.64坪)(実測) | Building area 建物面積 | | 101.54 sq m ~ 117.99 sq m (30.71 tsubo ~ 35.69 tsubo) (measured) 101.54m2 ~ 117.99m2(30.71坪 ~ 35.69坪)(実測) | Driveway burden-road 私道負担・道路 | | Road width: 4m ~ 6m, Asphaltic pavement, Development construction inspection certificate of number No. 5924 2012. July 25, has been acquired (road law Article 42 No. 2 Section 1) 道路幅:4m ~ 6m、アスファルト舗装、開発工事検査済証番号 第5924号 平成24年7月25日取得済(道法42条1項2号) | Completion date 完成時期(築年月) | | 2013 mid-January 2013年1月中旬 | Address 住所 | | Kobe City, Hyogo Prefecture, Kita-ku, Kitagoyo 5-18-1 兵庫県神戸市北区北五葉5-18-1他 | Traffic 交通 | | Shintetsu Ao Line "west Suzurandai" walk 18 minutes
Shintetsu Ao Line "Suzurandainishi opening" walk 18 minutes
Shintetsu Arima Line "Suzurandai" walk 26 minutes 神戸電鉄粟生線「西鈴蘭台」歩18分
神戸電鉄粟生線「鈴蘭台西口」歩18分
神戸電鉄有馬線「鈴蘭台」歩26分
| Related links 関連リンク | | [Related Sites of this company] 【この会社の関連サイト】 | Person in charge 担当者より | | Rep Aoyama Mutsumi 担当者青山 睦 | Contact お問い合せ先 | | Shendong Construction (Ltd.) TEL: 0800-805-5756 [Toll free] mobile phone ・ Also available from PHS
Caller ID is not notified
Please contact the "saw SUUMO (Sumo)"
If it does not lead, If the real estate company 神東建設(株)TEL:0800-805-5756【通話料無料】携帯電話・PHSからもご利用いただけます
発信者番号は通知されません
「SUUMO(スーモ)を見た」と問い合わせください
つながらない方、不動産会社の方は
| Most price range 最多価格帯 | | 30 million yen (2 units) 3000万円台(2戸) | Building coverage, floor area ratio 建ぺい率・容積率 | | Kenpei rate: 40%, Volume ratio: 80% 建ペい率:40%、容積率:80% | Time residents 入居時期 | | Immediate available 即入居可 | Land of the right form 土地の権利形態 | | Ownership 所有権 | Structure and method of construction 構造・工法 | | Wooden 2-story (framing method) 木造2階建(軸組工法) | Construction 施工 | | Shendong Construction Co., Ltd. 神東建設株式会社 | Use district 用途地域 | | One low-rise 1種低層 | Other limitations その他制限事項 | | Residential land development construction regulation area, Height ceiling Yes, Site area minimum Yes 宅地造成工事規制区域、高さ最高限度有、敷地面積最低限度有 | Overview and notices その他概要・特記事項 | | Contact: Aoyama Mutsumi, Building confirmation number: No. BVJ-X12-10-0909 ・ 2012. September 26, acquisition 担当者:青山 睦、建築確認番号:第BVJ-X12-10-0909号・平成24年9月26日取得 | Company profile 会社概要 | | <Employer ・ Marketing alliance (mediated)> Governor of Hyogo Prefecture (11) Article 006645 No. God Higashikensetsu Co. Yubinbango657-0841 Kobe City, Hyogo Prefecture Nada Ward Nadaminamidori 3-1-13 <事業主・販売提携(媒介)>兵庫県知事(11)第006645号神東建設(株)〒657-0841 兵庫県神戸市灘区灘南通3-1-13 |
Local appearance photo現地外観写真 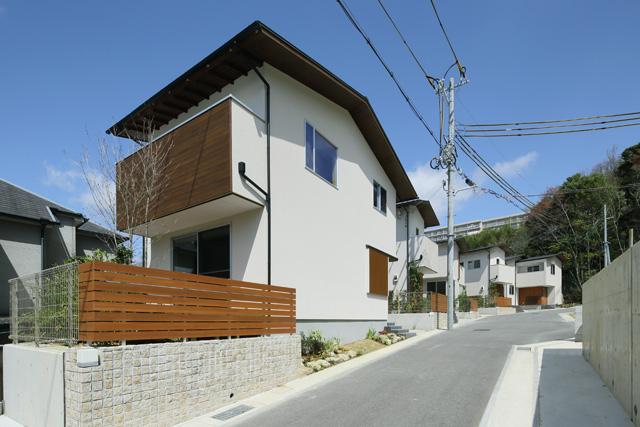 No. 1 place (with the next-generation heating and cooling system)
1号地(次世代冷暖房システム付)
Local photos, including front road前面道路含む現地写真 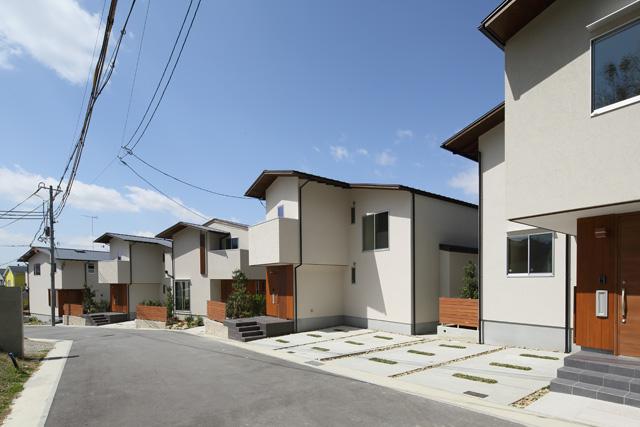 Relaxed some partition placement
ゆとりある区画配置
Local appearance photo現地外観写真 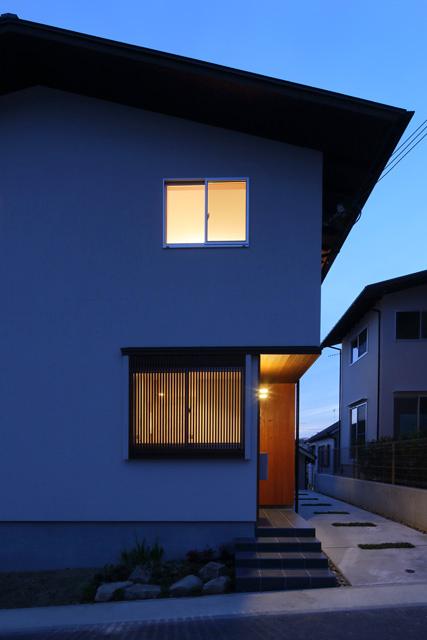 No. 1 destination (evening)
1号地(夕景)
Livingリビング 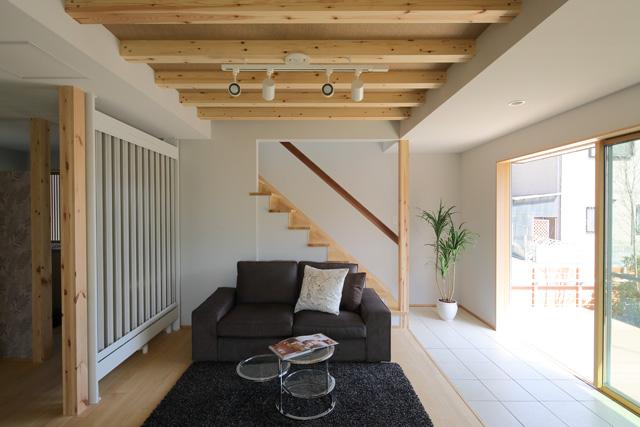 Solid flooring ・ Ceiling beams represents finish (No. 1 point)
無垢フローリング・天井梁現し仕上(1号地)
Bathroom浴室 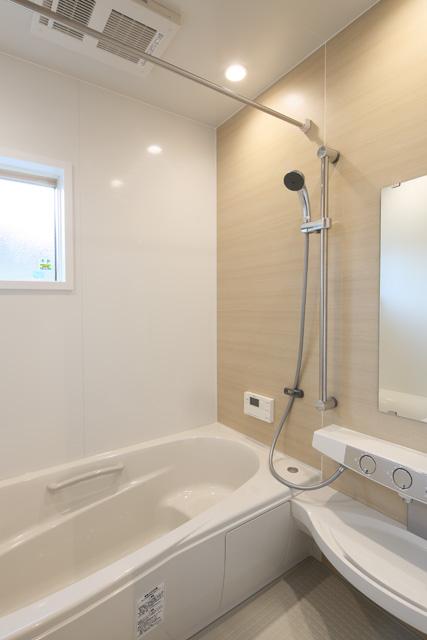 Warm soaking bathtubs ・ LED lighting
保温型浴槽・LED照明
Kitchenキッチン 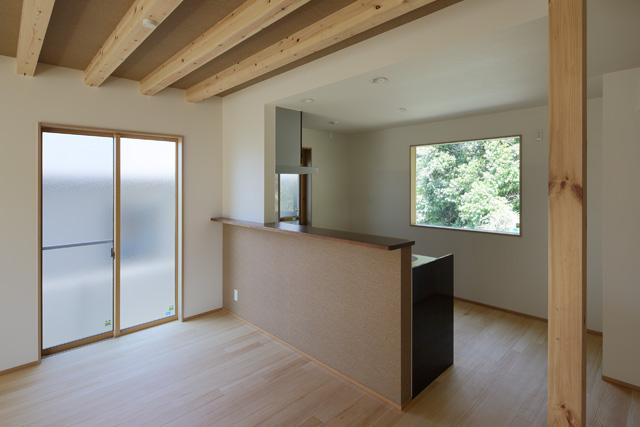 Counter type kitchen living room of the family is visible ・ Rear picture window (No. 5 locations)
リビングの家族が見えるカウンター型キッチン・背面はピクチャーウィンドウ(5号地)
Location
|







