New Homes » Kansai » Hyogo Prefecture » Kobe Kita-ku
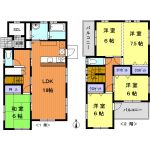 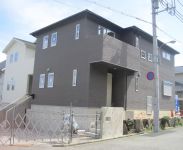
| | Kobe, Hyogo Prefecture, Kita-ku, 兵庫県神戸市北区 |
| Shintetsu Arima Line "Kitasuzuran table" walk 7 minutes 神戸電鉄有馬線「北鈴蘭台」歩7分 |
Features pickup 特徴ピックアップ | | LDK18 tatami mats or more / Or more before road 6m / Corner lot / 2 or more sides balcony / All-electric LDK18畳以上 /前道6m以上 /角地 /2面以上バルコニー /オール電化 | Price 価格 | | 33,800,000 yen 3380万円 | Floor plan 間取り | | 5LDK 5LDK | Units sold 販売戸数 | | 1 units 1戸 | Total units 総戸数 | | 2 units 2戸 | Land area 土地面積 | | 158.96 sq m (registration) 158.96m2(登記) | Building area 建物面積 | | 122.03 sq m 122.03m2 | Driveway burden-road 私道負担・道路 | | Nothing, West 8.8m width (contact the road width 16.8m), North 9.8m width (contact the road width 9.4m) 無、西8.8m幅(接道幅16.8m)、北9.8m幅(接道幅9.4m) | Completion date 完成時期(築年月) | | October 2013 2013年10月 | Address 住所 | | Kobe City, Hyogo Prefecture, Kita-ku, Koeidai 5 兵庫県神戸市北区甲栄台5 | Traffic 交通 | | Shintetsu Arima Line "Kitasuzuran table" walk 7 minutes 神戸電鉄有馬線「北鈴蘭台」歩7分
| Person in charge 担当者より | | Responsible Shataku KenkakiFuchi Tetsuya Age: 40 Daigyokai Experience: 10 years seller like, Buyer like, I, Pleasant We always try to deal. sale ・ Purchase renovation, etc. Please feel free to contact us. Also, inheritance ・ Please consult about tax. 担当者宅建垣渕 哲也年齢:40代業界経験:10年売主様、買主様、私は、気持ち良い取引を常に心がけています。売却・購入リフォーム等お気軽にご相談下さい。また、相続・税金についてもご相談下さい。 | Contact お問い合せ先 | | TEL: 0800-603-1271 [Toll free] mobile phone ・ Also available from PHS
Caller ID is not notified
Please contact the "saw SUUMO (Sumo)"
If it does not lead, If the real estate company TEL:0800-603-1271【通話料無料】携帯電話・PHSからもご利用いただけます
発信者番号は通知されません
「SUUMO(スーモ)を見た」と問い合わせください
つながらない方、不動産会社の方は
| Building coverage, floor area ratio 建ぺい率・容積率 | | Fifty percent ・ Hundred percent 50%・100% | Time residents 入居時期 | | Consultation 相談 | Land of the right form 土地の権利形態 | | Ownership 所有権 | Structure and method of construction 構造・工法 | | Wooden 2-story (framing method) 木造2階建(軸組工法) | Construction 施工 | | Under his arm Home Co., Ltd. こわきホーム(株) | Use district 用途地域 | | One low-rise 1種低層 | Other limitations その他制限事項 | | Residential land development construction regulation area, Steep slope collapse danger zone, Height district 宅地造成工事規制区域、急傾斜地崩壊危険区域、高度地区 | Overview and notices その他概要・特記事項 | | Contact: KakiFuchi Tetsuya, Facilities: Public Water Supply, This sewage, City gas, Building confirmation number: Building Products Kobe No. 25036, Parking: car space 担当者:垣渕 哲也、設備:公営水道、本下水、都市ガス、建築確認番号:住建神戸第25036号、駐車場:カースペース | Company profile 会社概要 | | <Mediation> Minister of Land, Infrastructure and Transport (11) No. 002287 (Corporation) Japan Living Service Co., Ltd. Suzurandai office Yubinbango651-1111 Kobe, Hyogo Prefecture, Kita-ku, Suzurandaikita cho 1-11-8 <仲介>国土交通大臣(11)第002287号(株)日住サービス鈴蘭台営業所〒651-1111 兵庫県神戸市北区鈴蘭台北町1-11-8 |
Floor plan間取り図 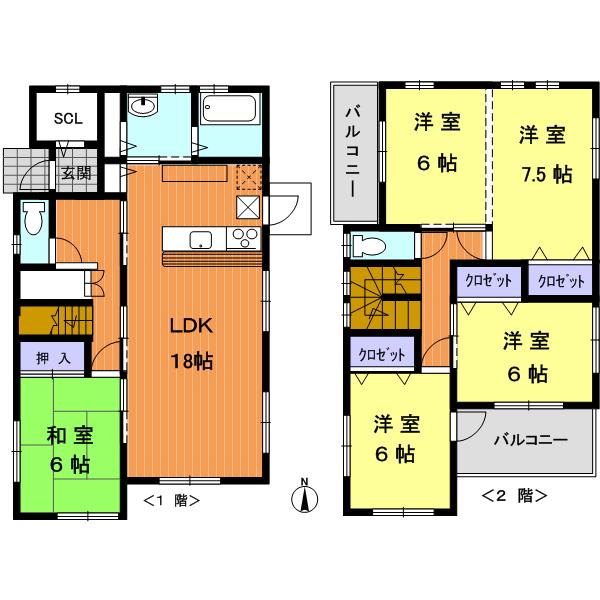 33,800,000 yen, 5LDK, Land area 158.96 sq m , Building area 122.03 sq m
3380万円、5LDK、土地面積158.96m2、建物面積122.03m2
Local appearance photo現地外観写真 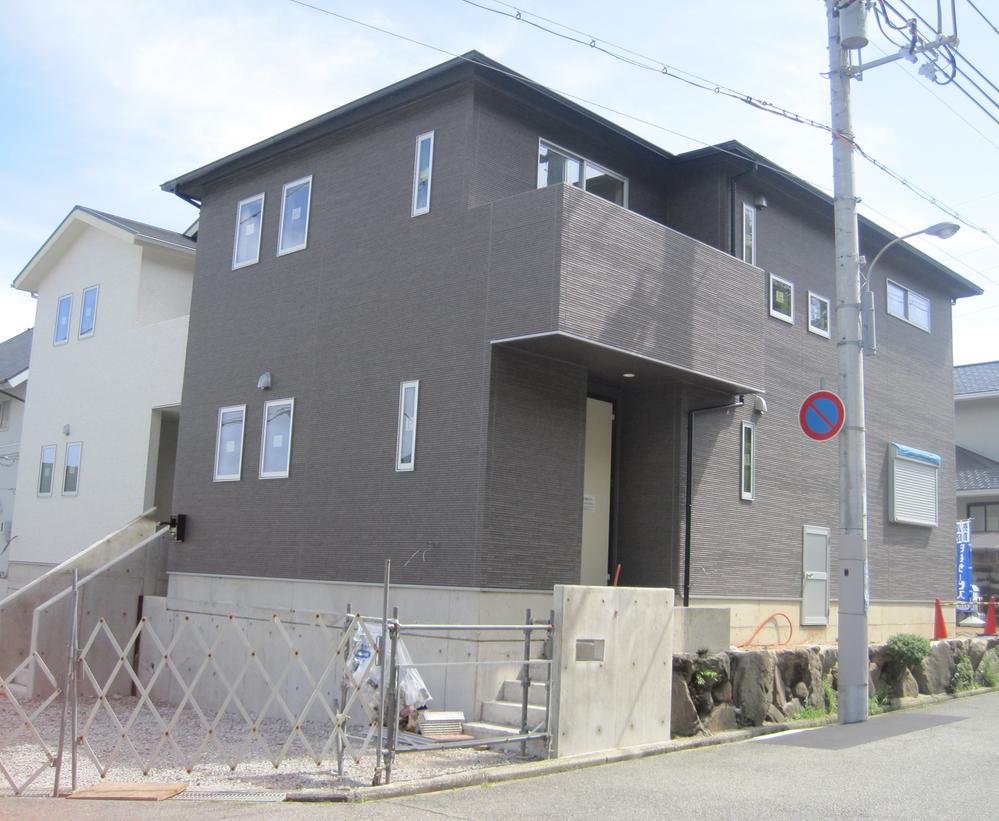 Local (September 2013) Shooting
現地(2013年9月)撮影
Balconyバルコニー 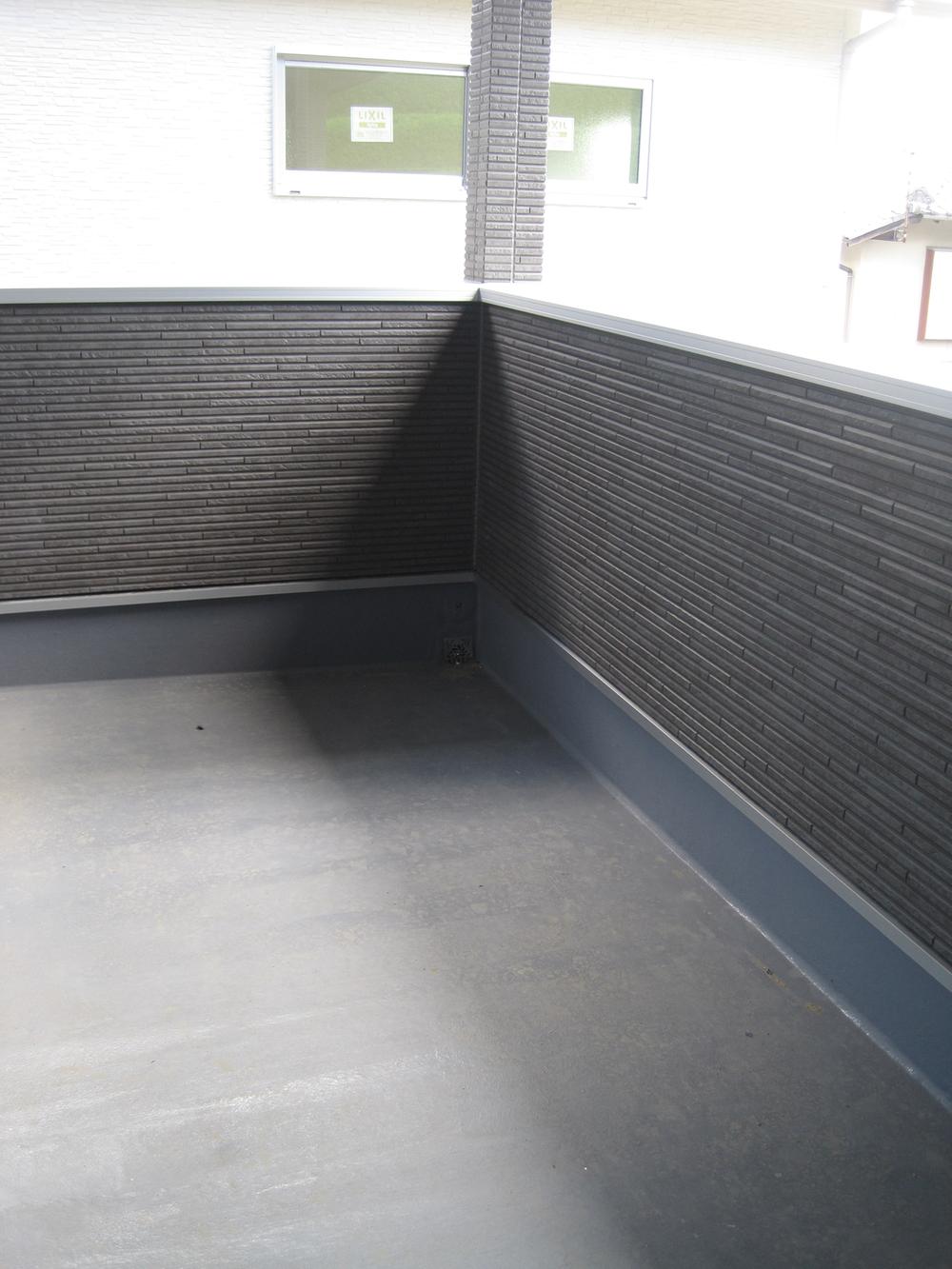 Local (September 2013) Shooting
現地(2013年9月)撮影
Livingリビング 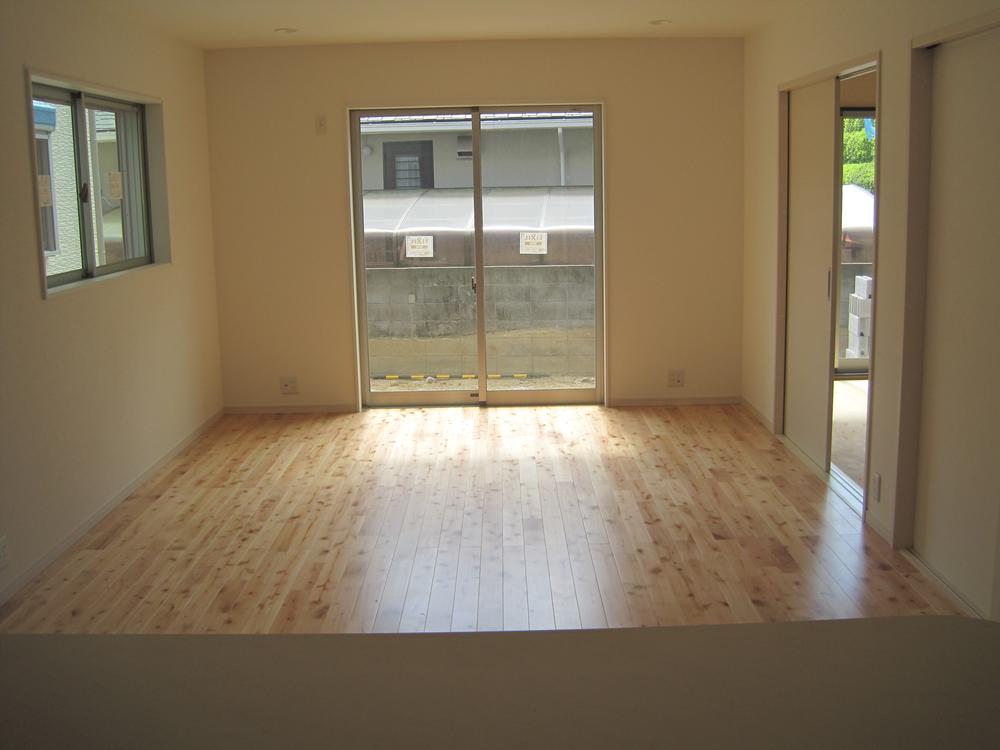 Indoor (September 2013) Shooting
室内(2013年9月)撮影
Kitchenキッチン 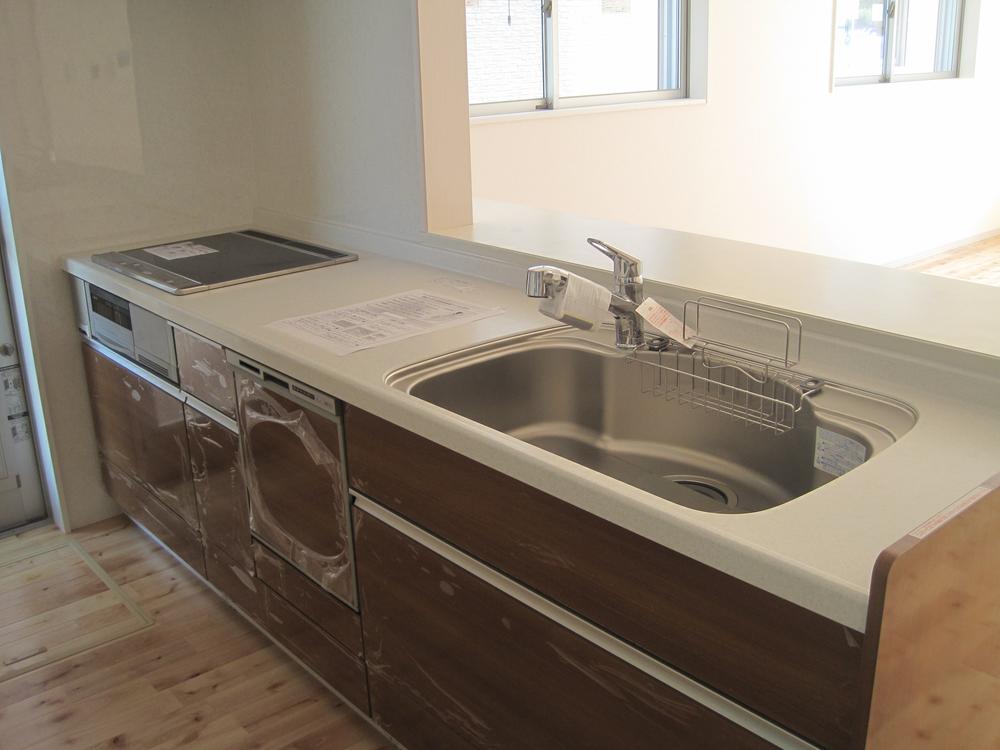 Indoor (September 2013) Shooting
室内(2013年9月)撮影
Local photos, including front road前面道路含む現地写真 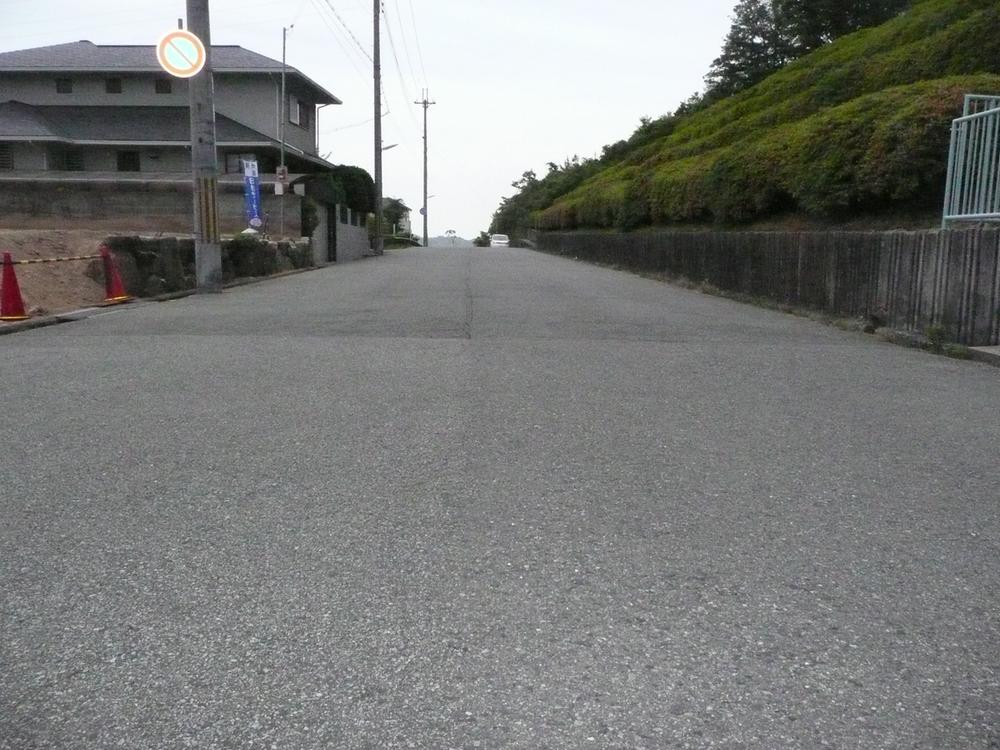 Local (September 2013) Shooting
現地(2013年9月)撮影
Park公園 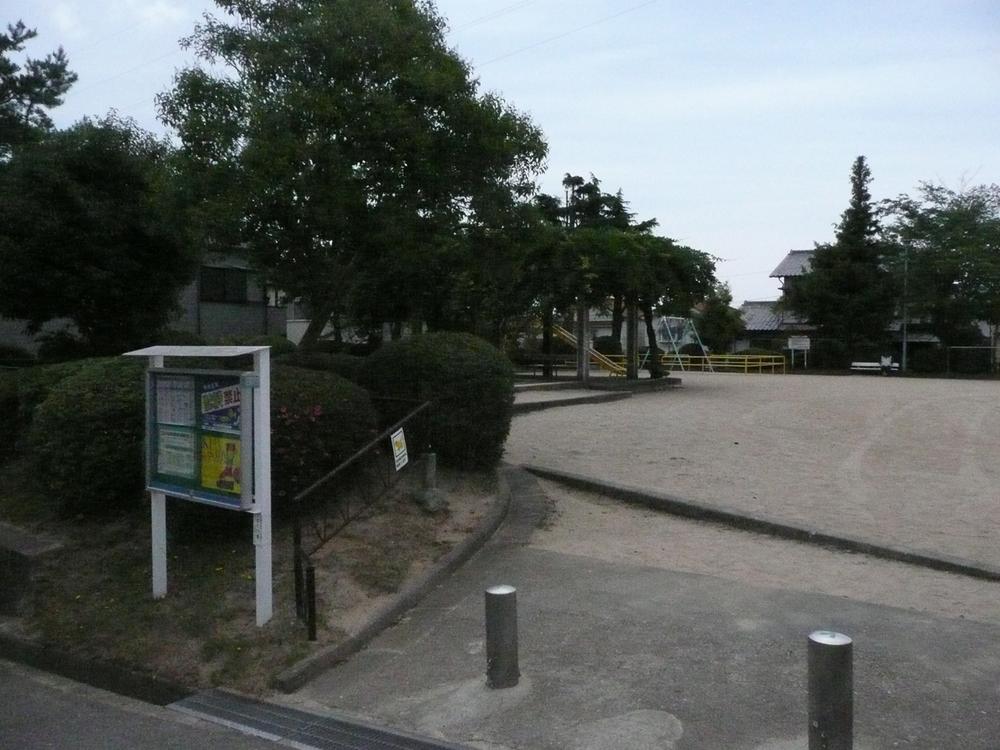 30m to Matsumiya park
松宮公園まで30m
Location
|








