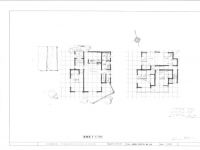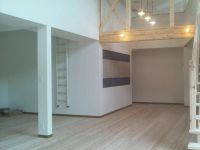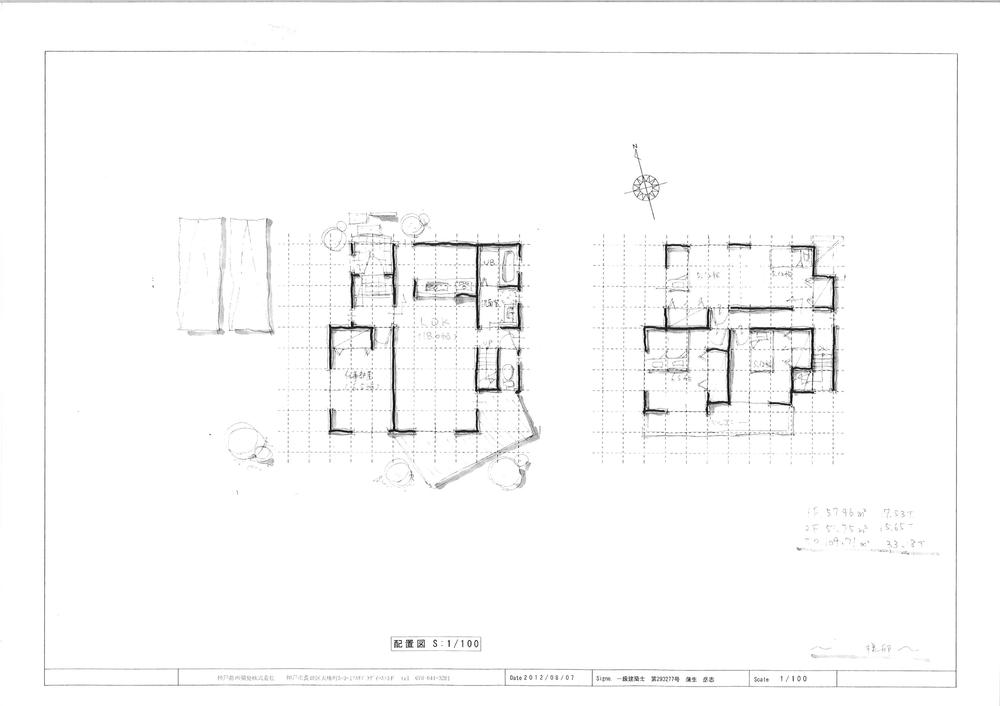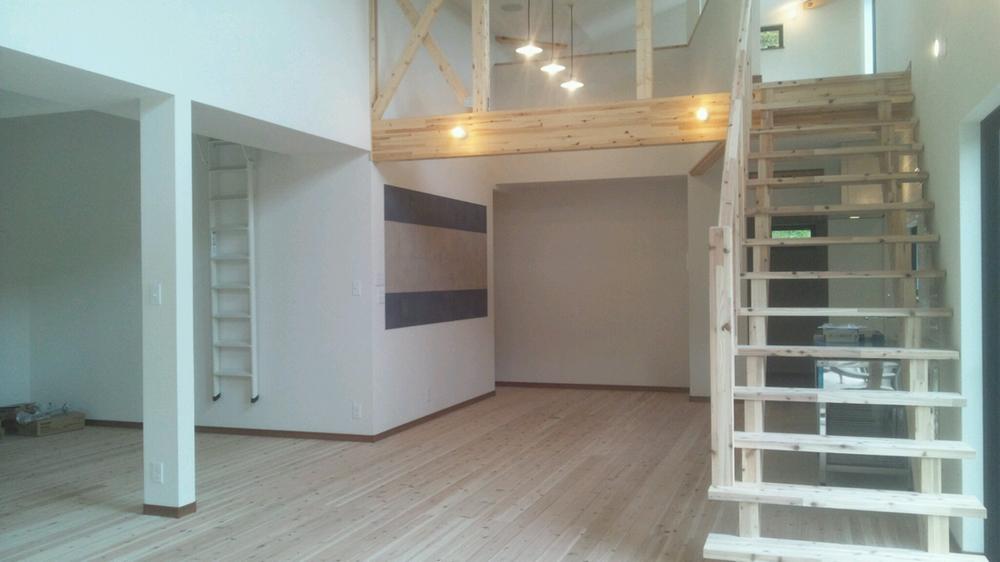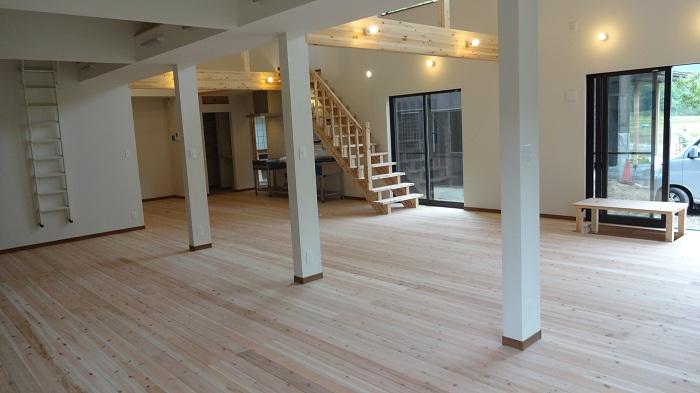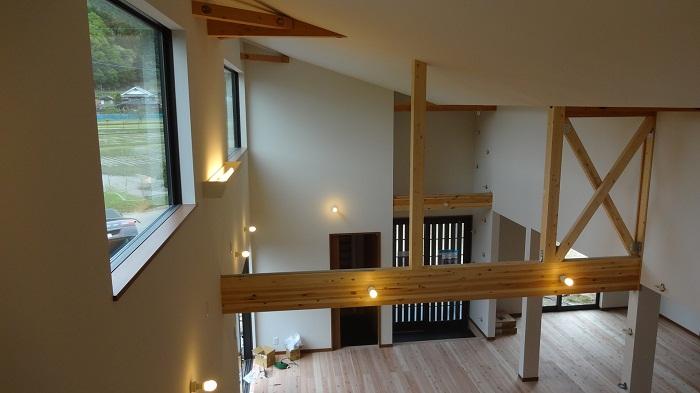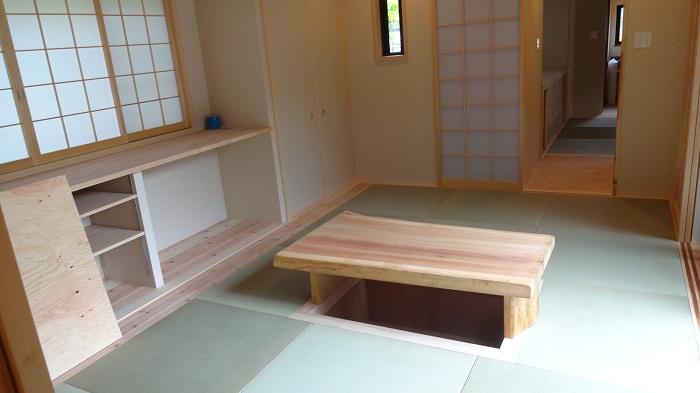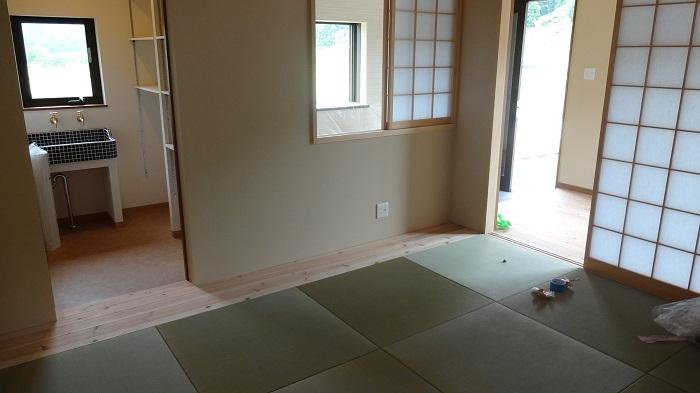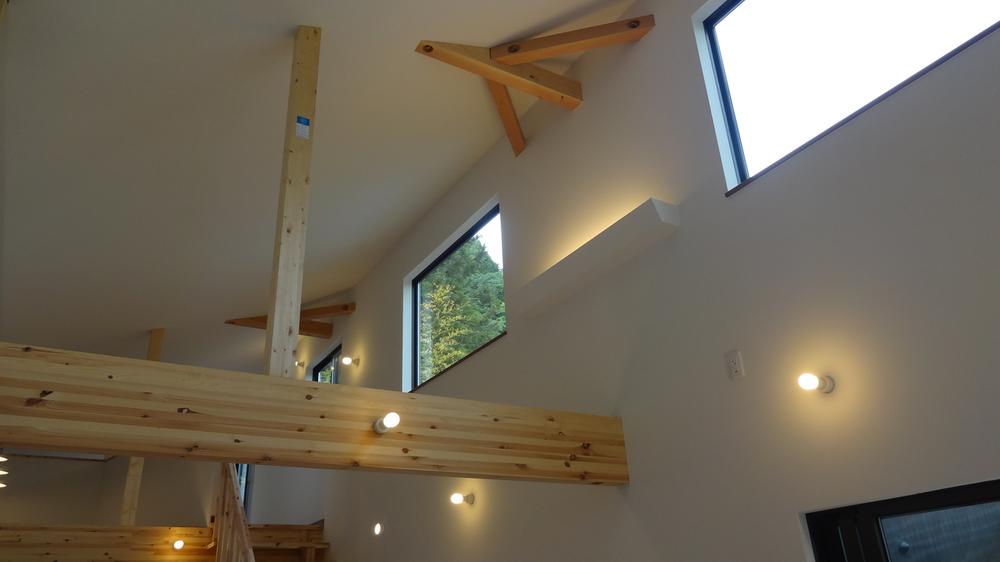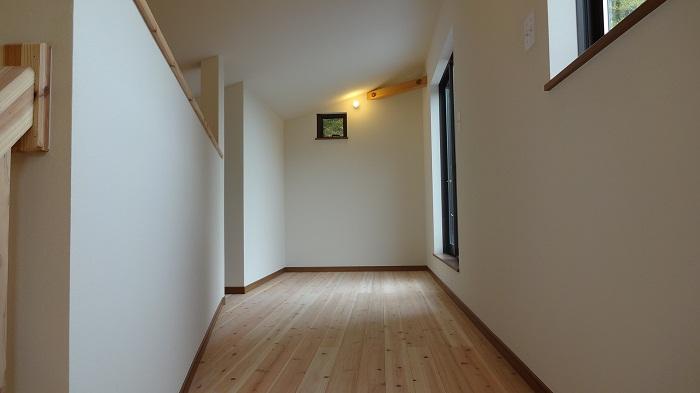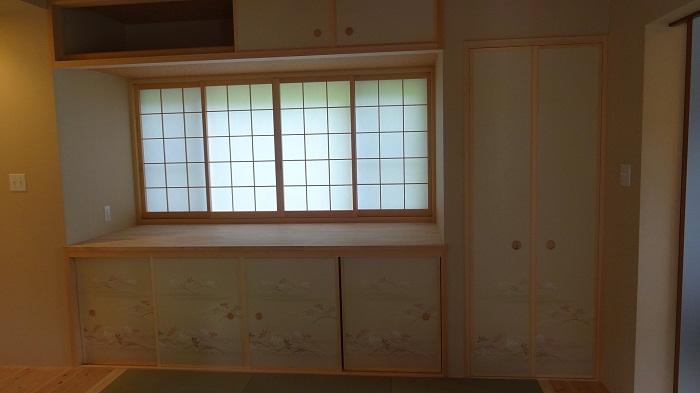|
|
Kobe, Hyogo Prefecture, Kita-ku,
兵庫県神戸市北区
|
|
Shintetsu Arima Line "Yamanomachi" walk 25 minutes
神戸電鉄有馬線「山の街」歩25分
|
|
◆ In a quiet residential area, Do not you get a comfortable living space in your favorite floor plan!
◆閑静な住宅街で、お好きな間取りで快適な住空間を手に入れませんか!
|
Features pickup 特徴ピックアップ | | Long-term high-quality housing / Vibration Control ・ Seismic isolation ・ Earthquake resistant / Land 50 square meters or more / LDK18 tatami mats or more / Summer resort / System kitchen / Yang per good / All room storage / A quiet residential area / Or more before road 6m / Shaping land / Garden more than 10 square meters / 2-story / Underfloor Storage / Urban neighborhood / Living stairs 長期優良住宅 /制震・免震・耐震 /土地50坪以上 /LDK18畳以上 /避暑地 /システムキッチン /陽当り良好 /全居室収納 /閑静な住宅地 /前道6m以上 /整形地 /庭10坪以上 /2階建 /床下収納 /都市近郊 /リビング階段 |
Price 価格 | | 33,800,000 yen 3380万円 |
Floor plan 間取り | | 4LDK + S (storeroom) 4LDK+S(納戸) |
Units sold 販売戸数 | | 1 units 1戸 |
Total units 総戸数 | | 1 units 1戸 |
Land area 土地面積 | | 229.04 sq m (registration) 229.04m2(登記) |
Building area 建物面積 | | 109.71 sq m 109.71m2 |
Driveway burden-road 私道負担・道路 | | Nothing, North 6m width (contact the road width 14m) 無、北6m幅(接道幅14m) |
Completion date 完成時期(築年月) | | 7 months after the contract 契約後7ヶ月 |
Address 住所 | | Kobe City, Hyogo Prefecture, Kita-ku, Tsukushigaoka 9 兵庫県神戸市北区筑紫が丘9 |
Traffic 交通 | | Shintetsu Arima Line "Yamanomachi" walk 25 minutes 神戸電鉄有馬線「山の街」歩25分
|
Related links 関連リンク | | [Related Sites of this company] 【この会社の関連サイト】 |
Person in charge 担当者より | | Rep Nishiguchi 担当者西口 |
Contact お問い合せ先 | | Kobe Urban Development (Corporation) TEL: 0120-143100 [Toll free] Please contact the "saw SUUMO (Sumo)" 神戸都市開発(株)TEL:0120-143100【通話料無料】「SUUMO(スーモ)を見た」と問い合わせください |
Building coverage, floor area ratio 建ぺい率・容積率 | | 40% ・ 80% 40%・80% |
Time residents 入居時期 | | 7 months after the contract 契約後7ヶ月 |
Land of the right form 土地の権利形態 | | Ownership 所有権 |
Structure and method of construction 構造・工法 | | Wooden 2-story (2 × 4 construction method) 木造2階建(2×4工法) |
Construction 施工 | | Kobe City Development Co., Ltd. 神戸都市開発(株) |
Use district 用途地域 | | One low-rise 1種低層 |
Overview and notices その他概要・特記事項 | | Contact: Nishiguchi, Facilities: Public Water Supply, This sewage, City gas, Building confirmation number: No. Trust 13-0566 担当者:西口、設備:公営水道、本下水、都市ガス、建築確認番号:第トラスト13-0566 |
Company profile 会社概要 | | <Building seller> Governor of Hyogo Prefecture (1) the first 011,420 No. Kobe Urban Development Co., Ltd. Yubinbango650-0044, Chuo-ku Kobe, Hyogo Prefecture Higashikawasaki cho 1-3-3 Kobe Harborland Center Building 20th floor <建物売主>兵庫県知事(1)第011420号神戸都市開発(株)〒650-0044 兵庫県神戸市中央区東川崎町1-3-3 神戸ハーバーランドセンタービル20階 |
