New Homes » Kansai » Hyogo Prefecture » Kobe Kita-ku
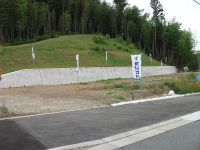 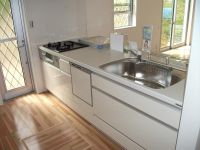
| | Kobe, Hyogo Prefecture, Kita-ku, 兵庫県神戸市北区 |
| Kobe Electric Railway Mita Line "Dojo south exit" walk 4 minutes 神戸電鉄三田線「道場南口」歩4分 |
| Leafy residential area, Or more before road 6m, Flat to the station, Building plan example there, City gas, Maintained sidewalk, Yang per good 緑豊かな住宅地、前道6m以上、駅まで平坦、建物プラン例有り、都市ガス、整備された歩道、陽当り良好 |
| Leafy residential area, Or more before road 6m, Flat to the station, Building plan example there, City gas, Maintained sidewalk, Yang per good 緑豊かな住宅地、前道6m以上、駅まで平坦、建物プラン例有り、都市ガス、整備された歩道、陽当り良好 |
Local guide map 現地案内図 | | Local guide map 現地案内図 | Features pickup 特徴ピックアップ | | Yang per good / Flat to the station / Or more before road 6m / Leafy residential area / City gas / Maintained sidewalk / Building plan example there 陽当り良好 /駅まで平坦 /前道6m以上 /緑豊かな住宅地 /都市ガス /整備された歩道 /建物プラン例有り | Property name 物件名 | | Rifina dojo south entrance sale リフィーナ道場南口販売中 | Price 価格 | | 10 million yen ~ 11 million yen 1000万円 ~ 1100万円 | Building coverage, floor area ratio 建ぺい率・容積率 | | Kenpei rate: 40% ・ 60%, Volume ratio: 80% ・ 200% 建ペい率:40%・60%、容積率:80%・200% | Sales compartment 販売区画数 | | 3 compartment 3区画 | Total number of compartments 総区画数 | | 7 compartment 7区画 | Land area 土地面積 | | 325.59 sq m ~ 340.93 sq m (98.49 tsubo ~ 103.13 tsubo) (Registration) 325.59m2 ~ 340.93m2(98.49坪 ~ 103.13坪)(登記) | Driveway burden-road 私道負担・道路 | | Road width: 32m, Concrete pavement, Inclined portion (199.35 sq m / No. 2 place, 193.08 sq m / No. 3 place, 196.11 sq m / No. 4 locations) 道路幅:32m、コンクリート舗装、傾斜部分(199.35m2/2号地、193.08m2/3号地、196.11m2/4号地) | Land situation 土地状況 | | Vacant lot 更地 | Construction completion time 造成完了時期 | | 2012. June 18 平成24年6月18日 | Address 住所 | | Kobe City, Hyogo Prefecture, Kita-ku, Dojomachi Kusakabe 兵庫県神戸市北区道場町日下部 | Traffic 交通 | | Kobe Electric Railway Mita Line "Dojo south exit" walk 4 minutes 神戸電鉄三田線「道場南口」歩4分
| Contact お問い合せ先 | | TEL: 0800-603-1670 [Toll free] mobile phone ・ Also available from PHS
Caller ID is not notified
Please contact the "saw SUUMO (Sumo)"
If it does not lead, If the real estate company TEL:0800-603-1670【通話料無料】携帯電話・PHSからもご利用いただけます
発信者番号は通知されません
「SUUMO(スーモ)を見た」と問い合わせください
つながらない方、不動産会社の方は
| Land of the right form 土地の権利形態 | | Ownership 所有権 | Building condition 建築条件 | | With 付 | Time delivery 引き渡し時期 | | Consultation 相談 | Land category 地目 | | Residential land / Mountain forest 宅地/山林 | Use district 用途地域 | | One dwelling, One low-rise 1種住居、1種低層 | Other limitations その他制限事項 | | Regulations have by the Law for the Protection of Cultural Properties, Residential land development construction regulation area, Height ceiling Yes, Building Agreement Yes 文化財保護法による規制有、宅地造成工事規制区域、高さ最高限度有、建築協定有 | Overview and notices その他概要・特記事項 | | Facilities: Public Water Supply, This sewage, City gas, Kansai Electric Power Co., Inc., Development permit number: No. 6189 設備:公営水道、本下水、都市ガス、関西電力、開発許可番号:第6189号 | Company profile 会社概要 | | <Marketing alliance (mediated)> Governor of Hyogo Prefecture (8) No. 201411 No. Taisei housing Hyogo Co., Ltd. Kobe Kitamise Yubinbango651-1313 Kobe City, Hyogo Prefecture, Kita-ku, Arinonaka cho 2-16-22 <販売提携(媒介)>兵庫県知事(8)第201411号たいせい住宅兵庫(株)神戸北店〒651-1313 兵庫県神戸市北区有野中町2-16-22 |
Local land photo現地土地写真 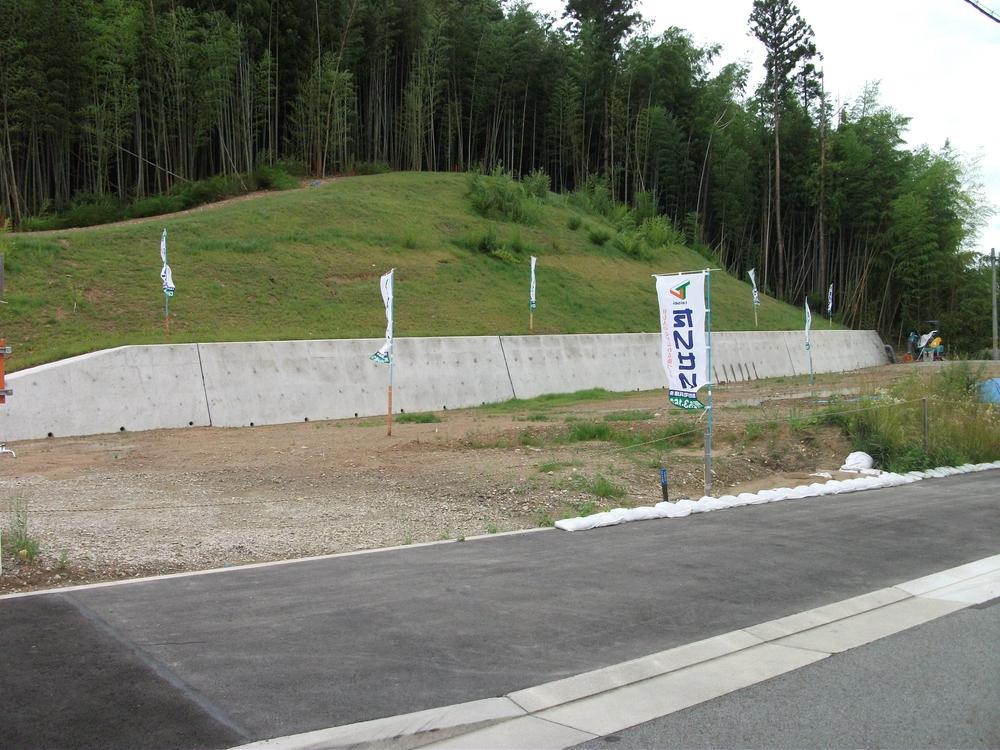 Local (10 May 2012) shooting
現地(2012年10月)撮影
Otherその他 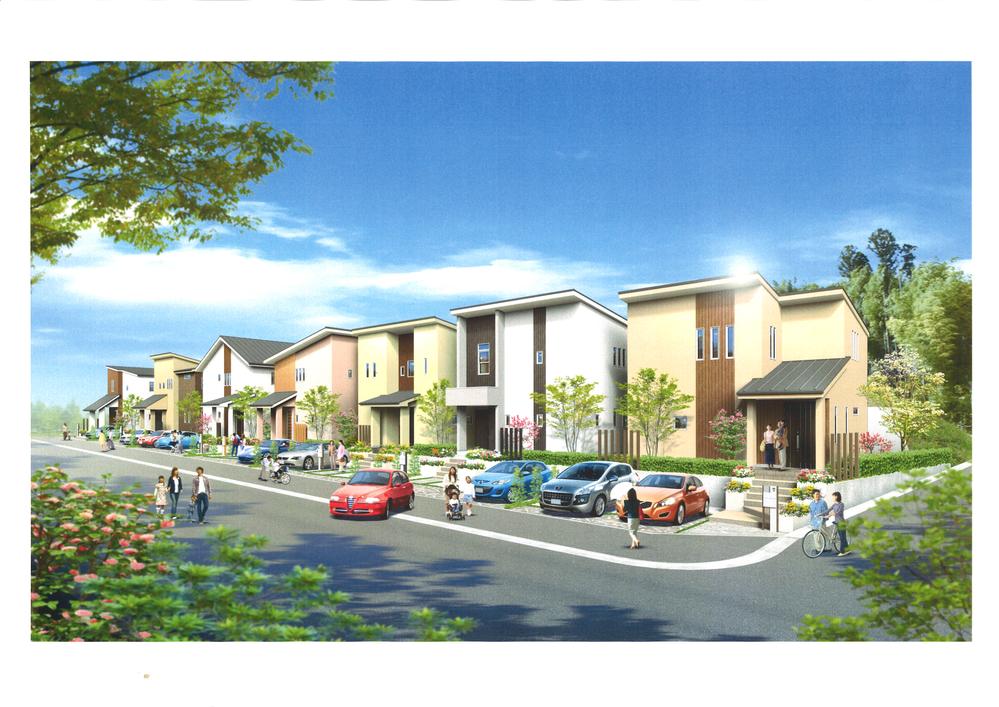 Cityscape complete image Perth
街並完成イメージパース
Building plan example (introspection photo)建物プラン例(内観写真) 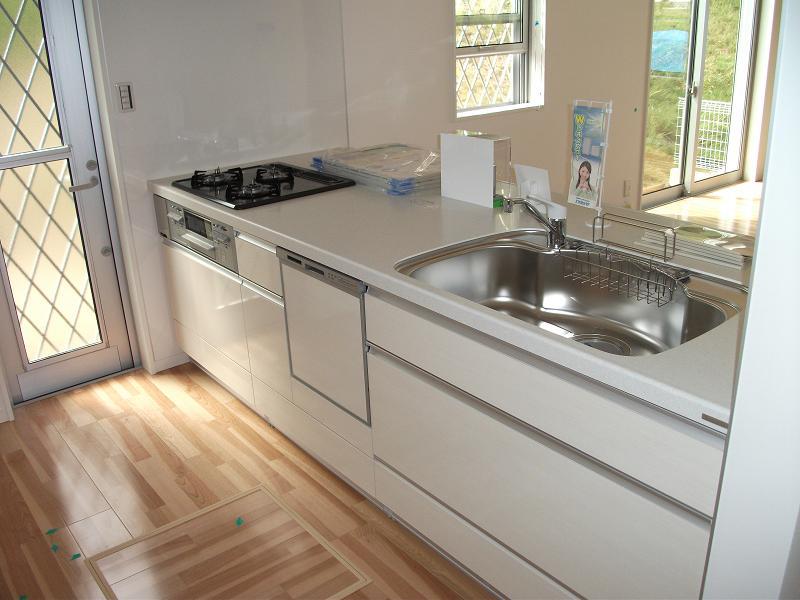 Building plan example (No. 2 place) building price 16.8 million yen, Building area 100.00 sq m
建物プラン例(2号地)建物価格1680万円、建物面積100.00m2
Local photos, including front road前面道路含む現地写真 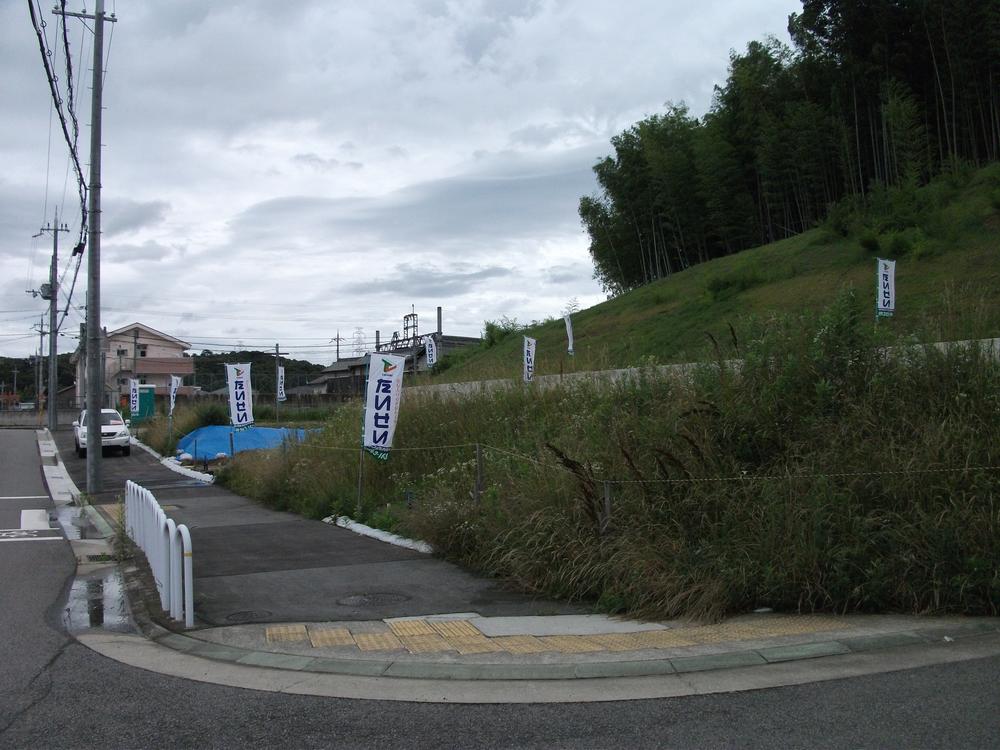 Local (10 May 2012) shooting
現地(2012年10月)撮影
Building plan example (introspection photo)建物プラン例(内観写真) 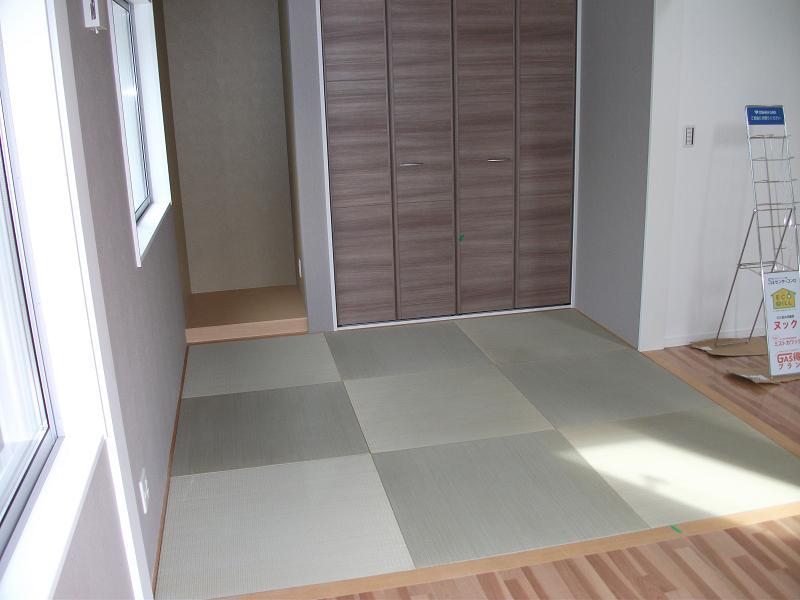 Building plan example (No. 2 place) building price 16.8 million yen, Building area 100.00 sq m
建物プラン例(2号地)建物価格1680万円、建物面積100.00m2
Shopping centreショッピングセンター 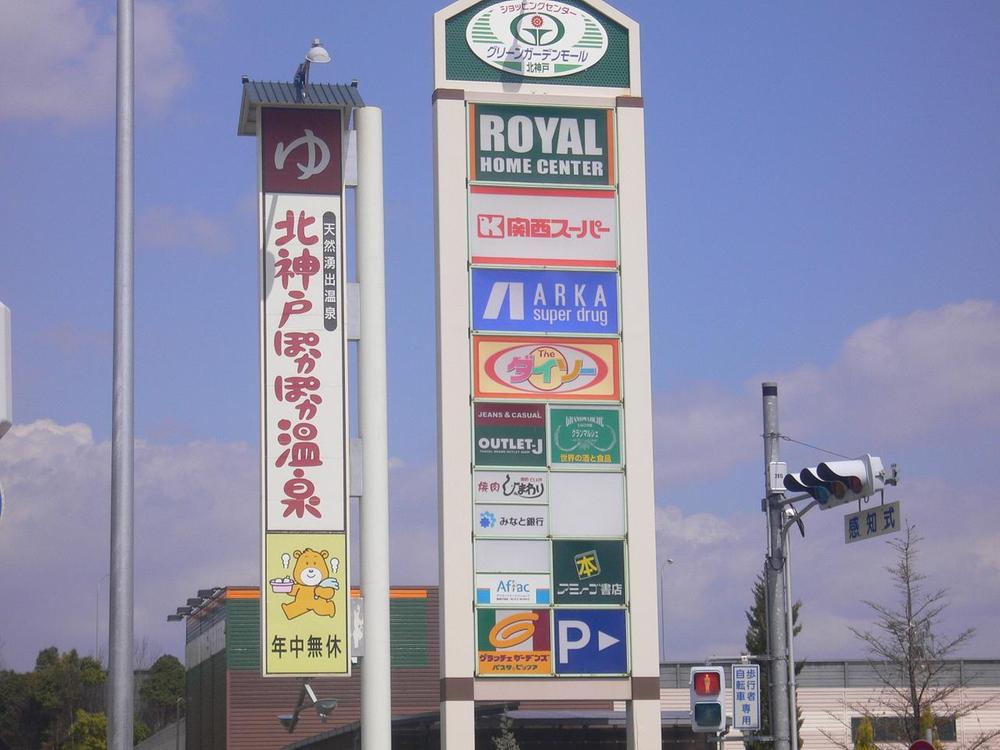 919m to the green Garden Mall Kobe north
グリーンガーデンモール北神戸まで919m
The entire compartment Figure全体区画図 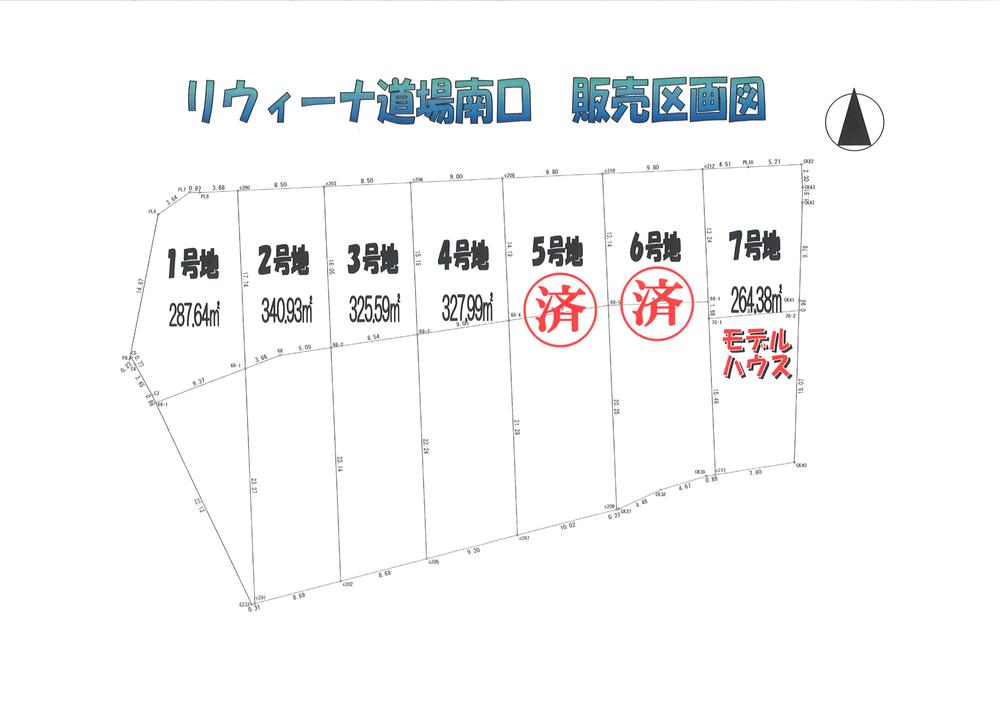 Popular in the sale. The remaining 4 compartment.
好評分譲中。残り4区画。
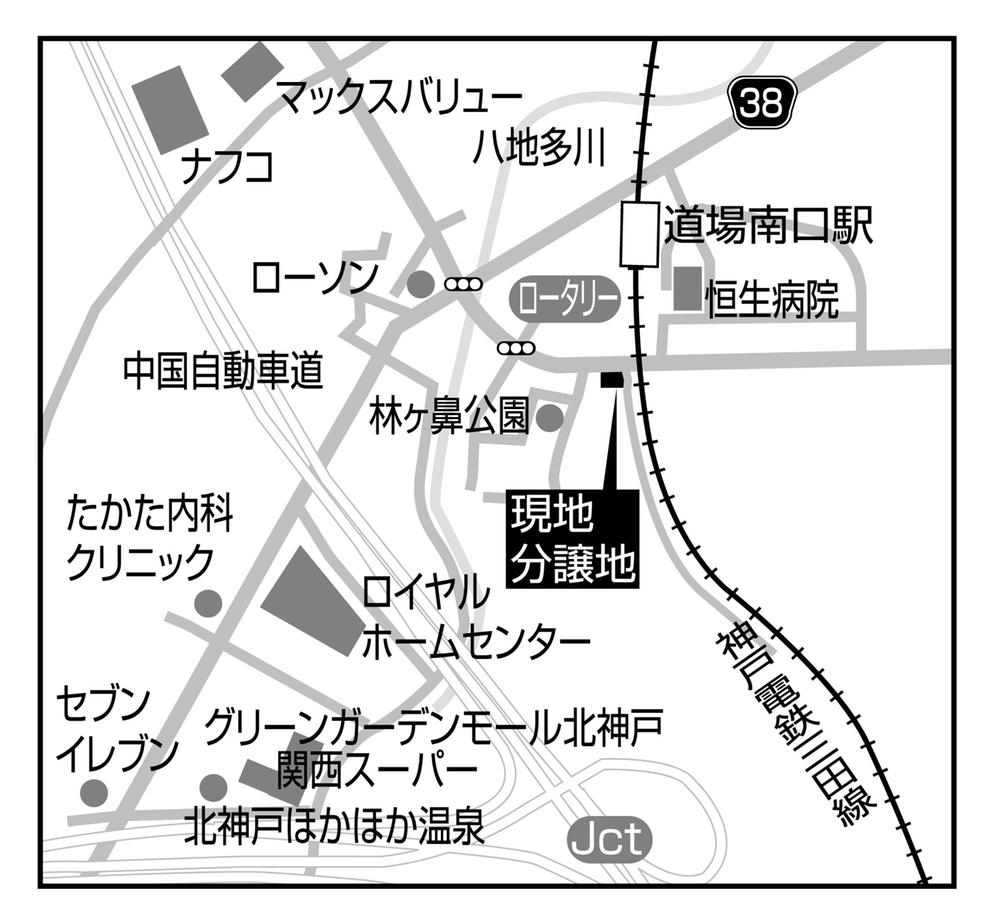 Local guide map
現地案内図
Model house photoモデルハウス写真 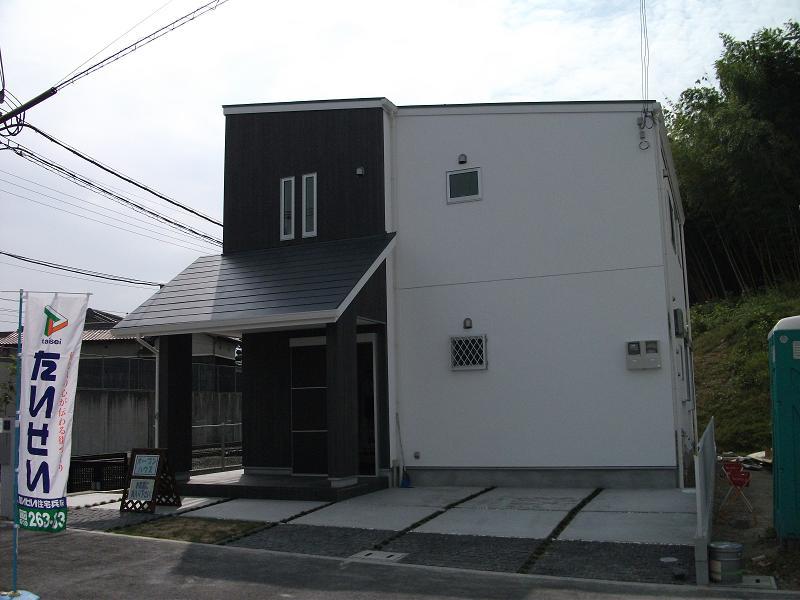 Model house
モデルハウス
Building plan example (introspection photo)建物プラン例(内観写真) 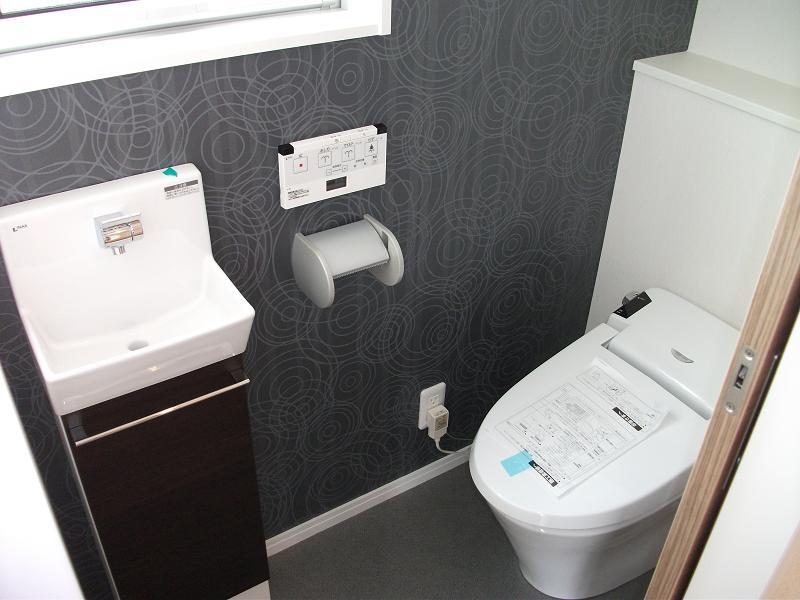 Building plan example (No. 2 place) building price 16.8 million yen, Building area 100.00 sq m
建物プラン例(2号地)建物価格1680万円、建物面積100.00m2
Junior high school中学校 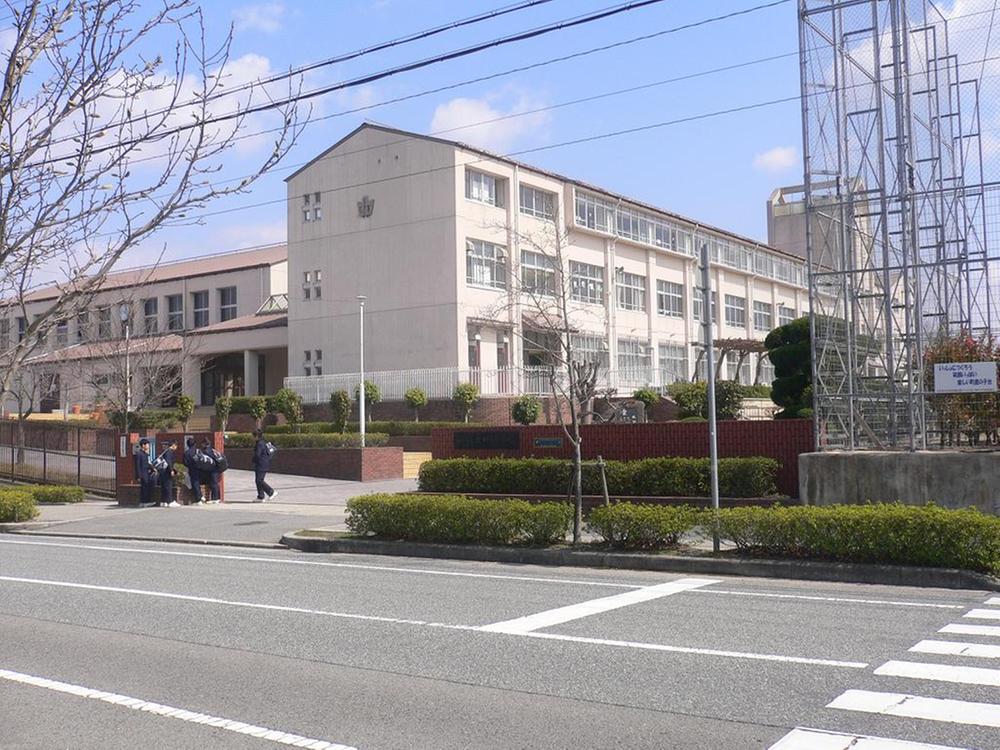 1265m to Kobe Tatsukita Kobe junior high school
神戸市立北神戸中学校まで1265m
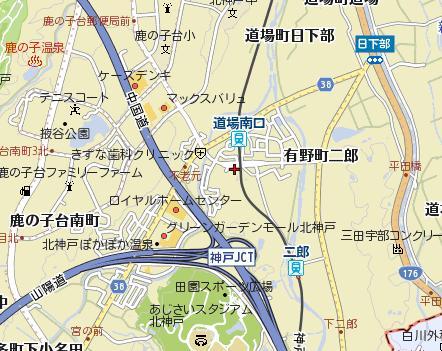 Local guide map
現地案内図
Building plan example (floor plan)建物プラン例(間取り図) 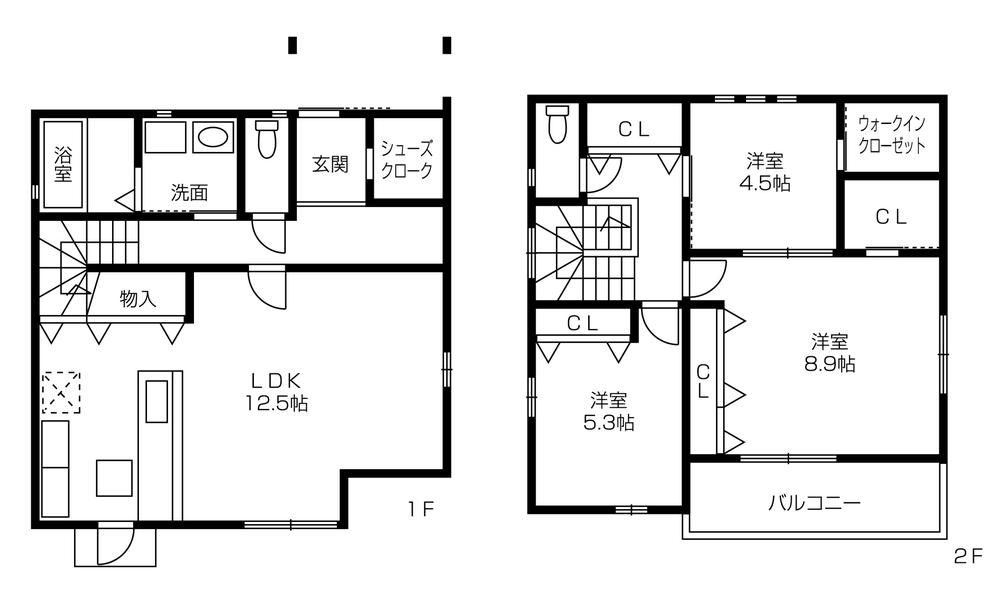 Building plan example (No. 4 place) 4LDK, Land price 11 million yen, Land area 327.99 sq m , Building price 17,080,000 yen, Building area 100 sq m
建物プラン例(4号地)4LDK、土地価格1100万円、土地面積327.99m2、建物価格1708万円、建物面積100m2
Primary school小学校 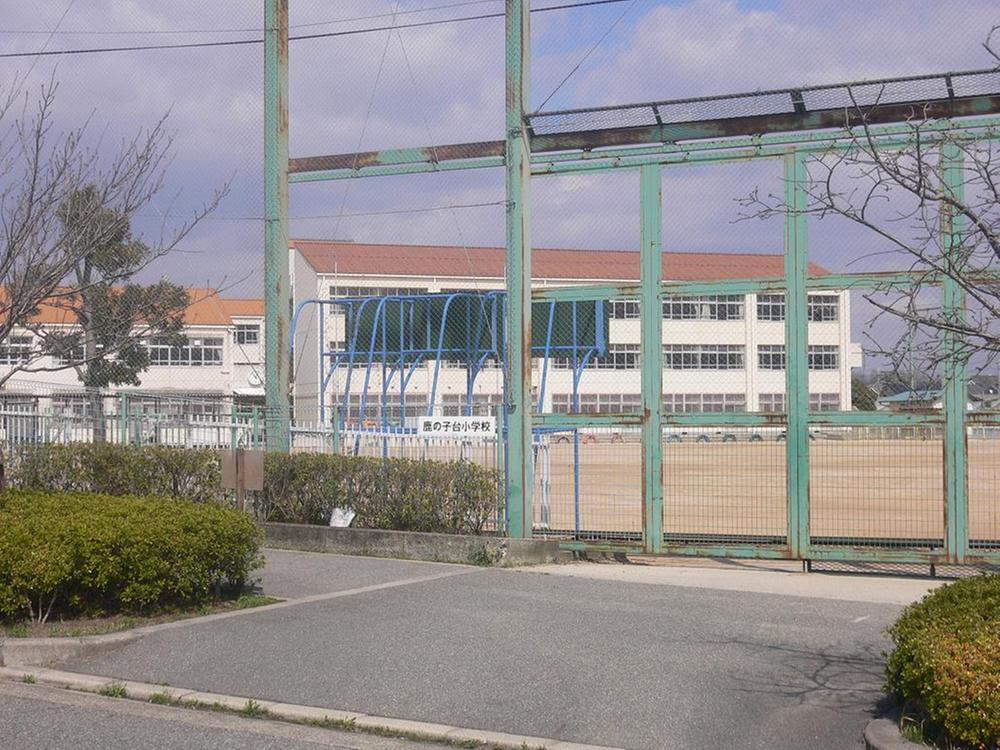 955m to Kobe Municipal Kanoko stand elementary school
神戸市立鹿の子台小学校まで955m
Kindergarten ・ Nursery幼稚園・保育園 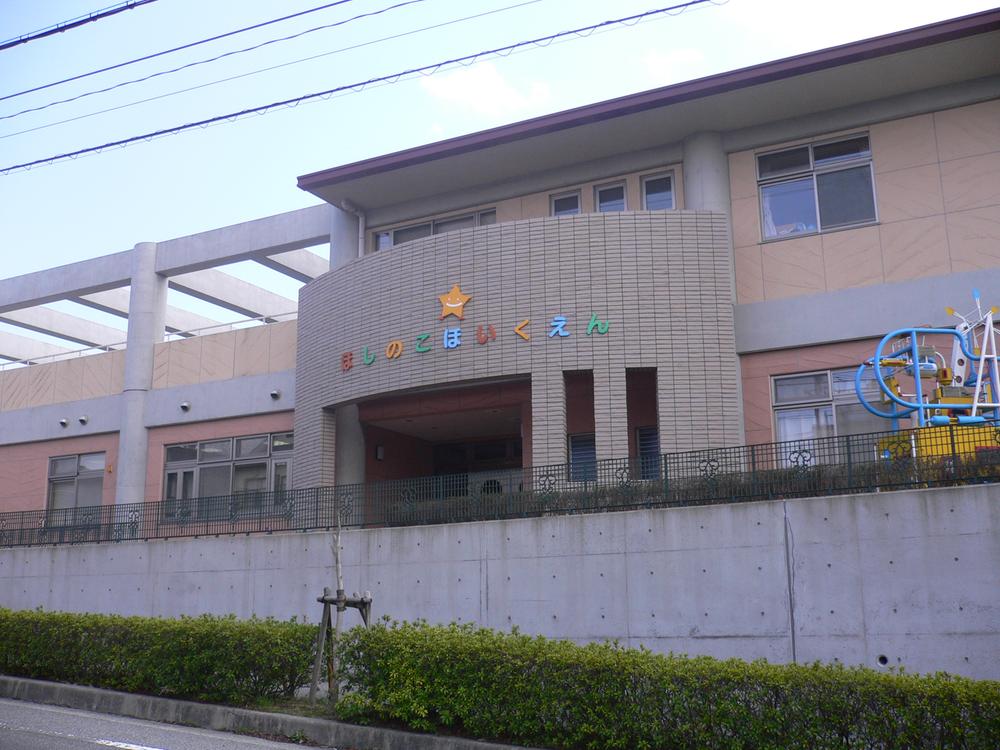 628m until the child nursery of stars
星の子保育園まで628m
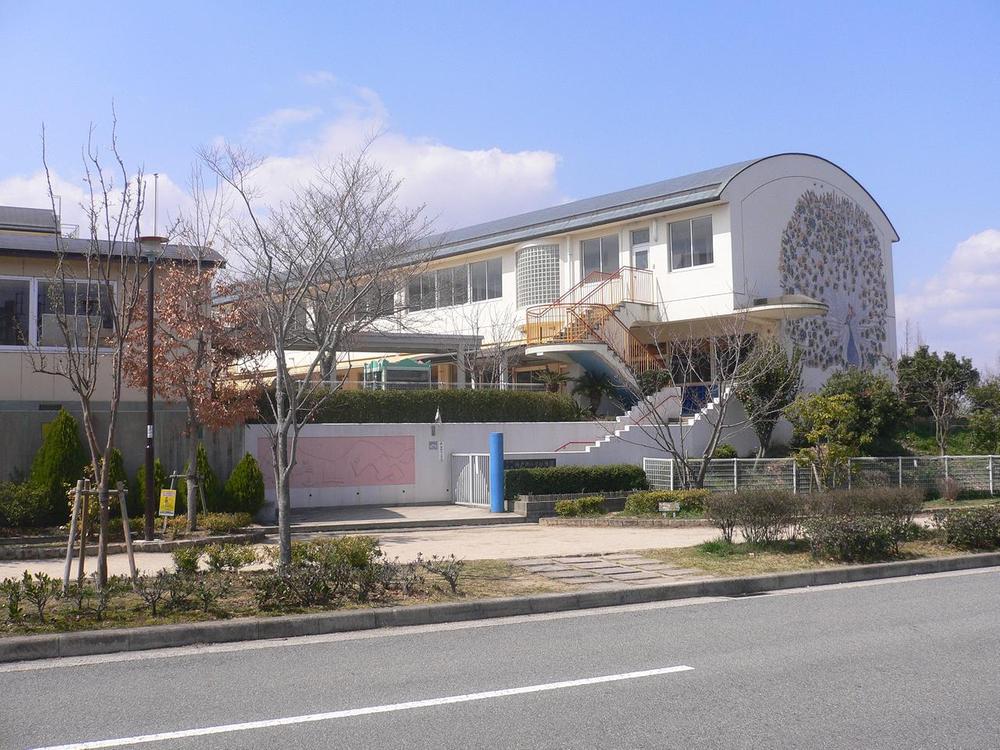 1139m to Kobe Kanoko kindergarten
神戸鹿の子幼稚園まで1139m
Hospital病院 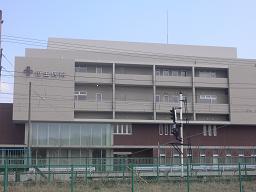 447m until the medical corporation Association Rokukokorokai Hang Seng Hospital
医療法人社団六心会恒生病院まで447m
Park公園 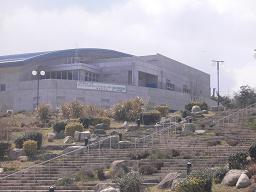 1394m to the north Kobe countryside sports park
北神戸田園スポーツ公園まで1394m
Station駅 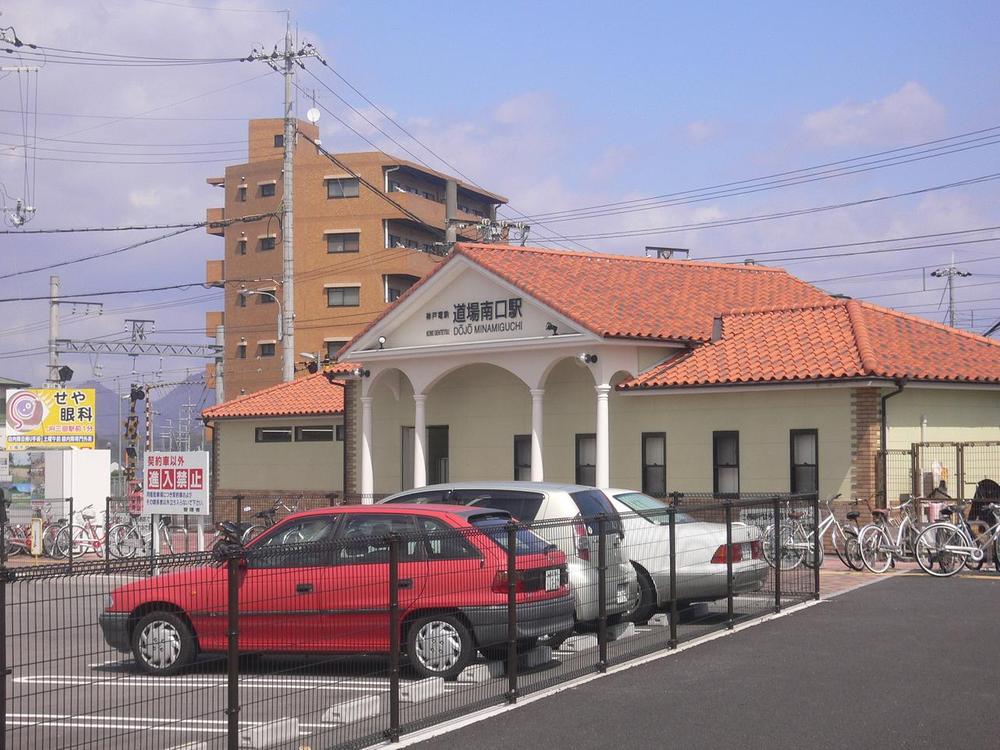 Kobe Electric Railway Mita 320m to the "dojo south exit" station
神戸電鉄三田線「道場南口」駅まで320m
Supermarketスーパー 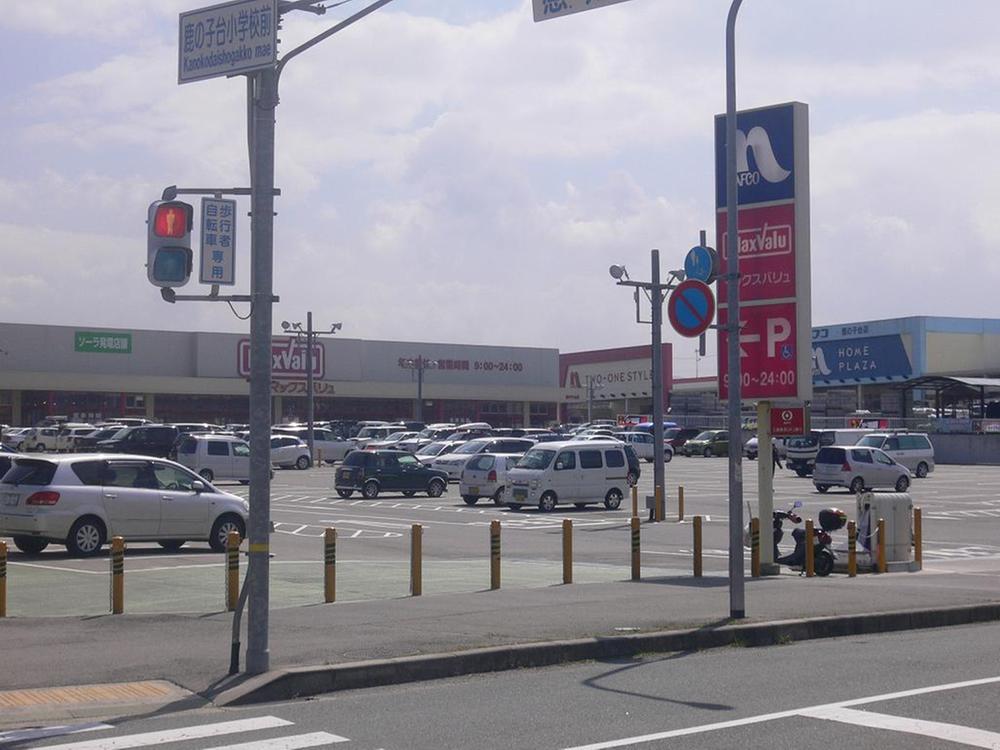 Maxvalu until Kanoko stand shop 635m
マックスバリュ鹿の子台店まで635m
Location
|





















