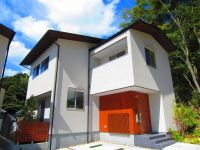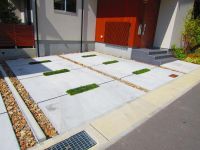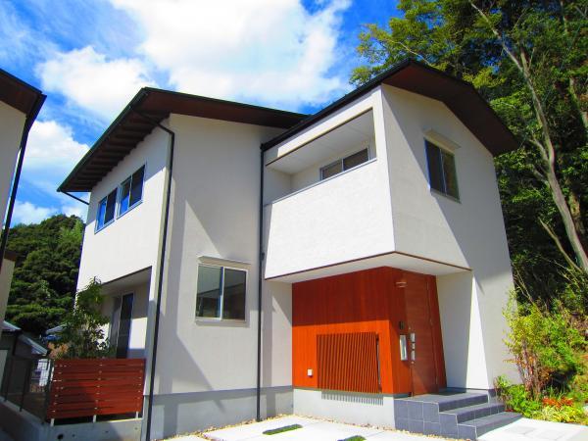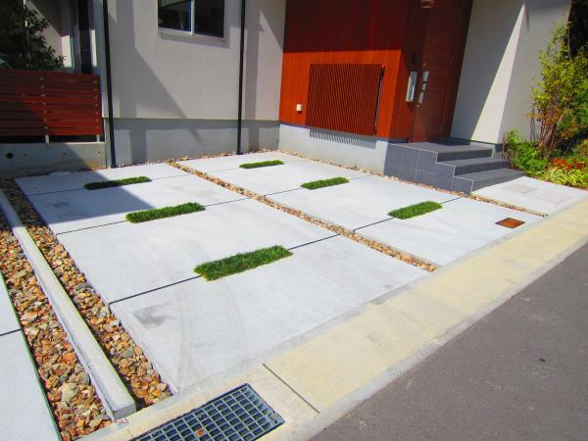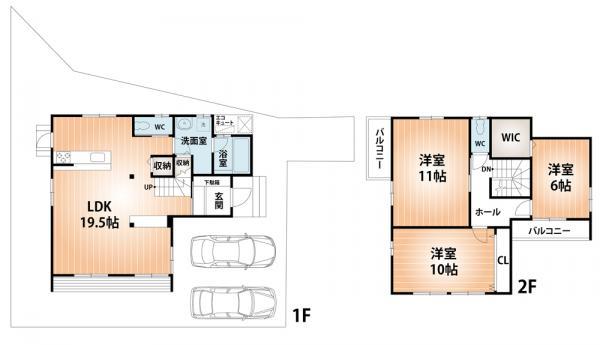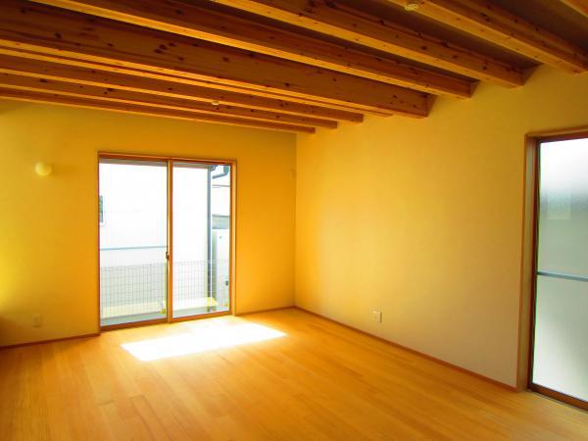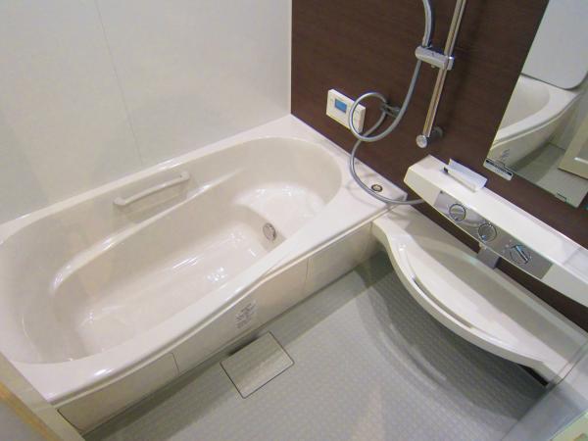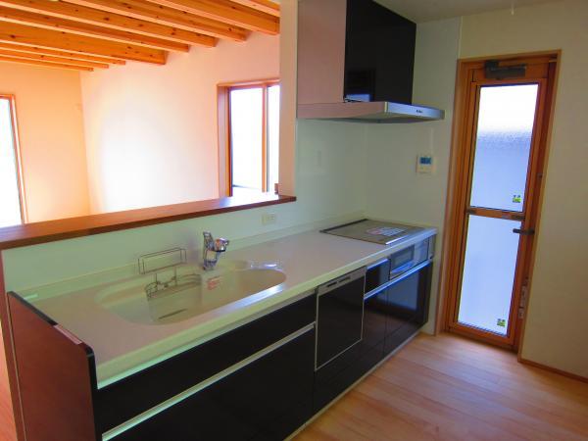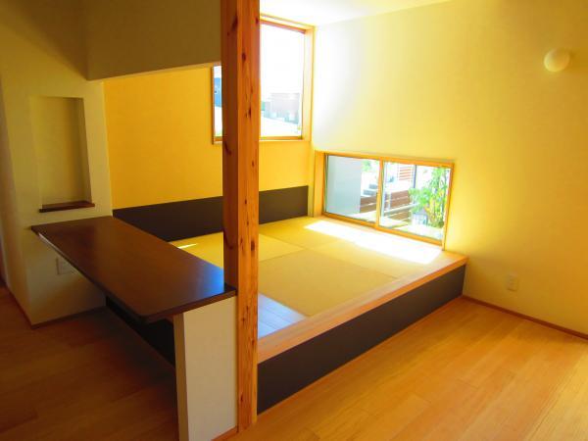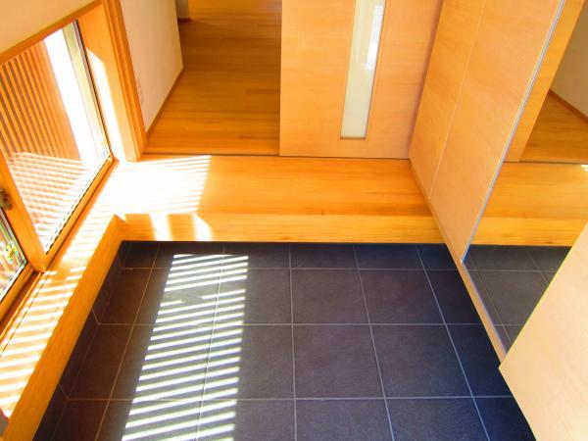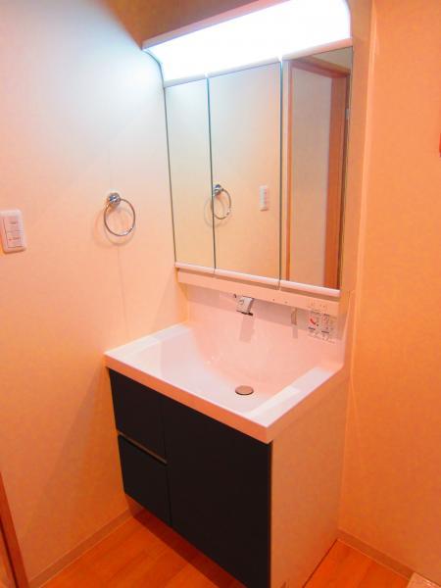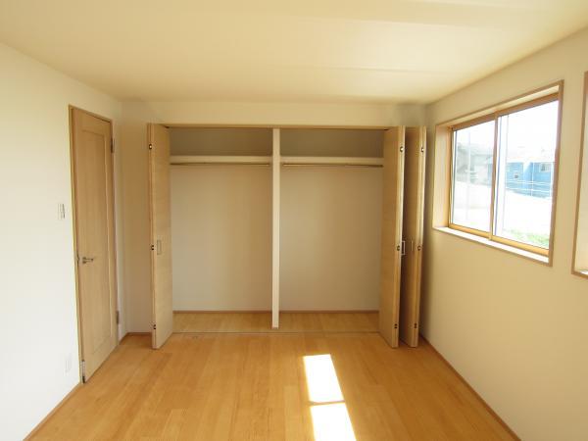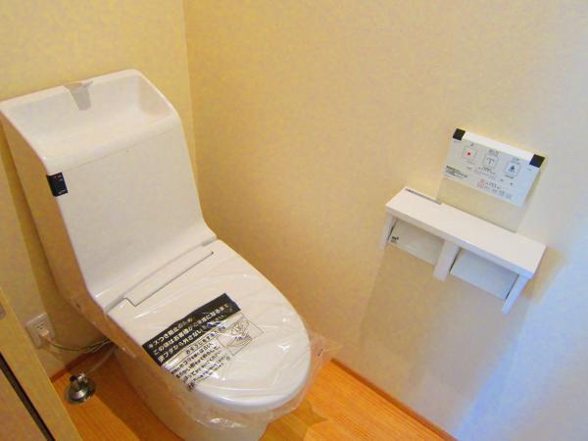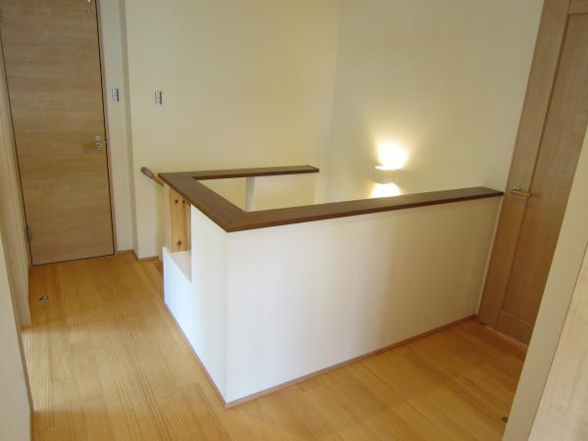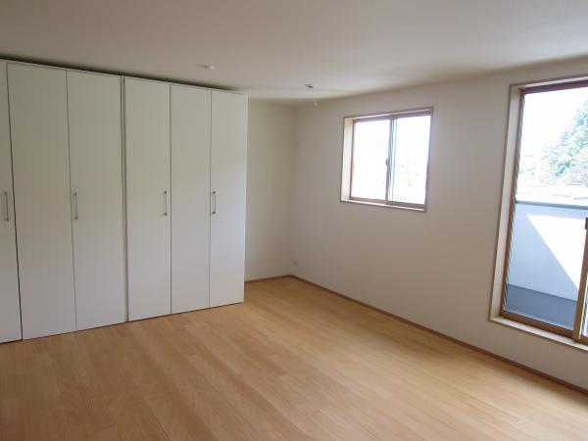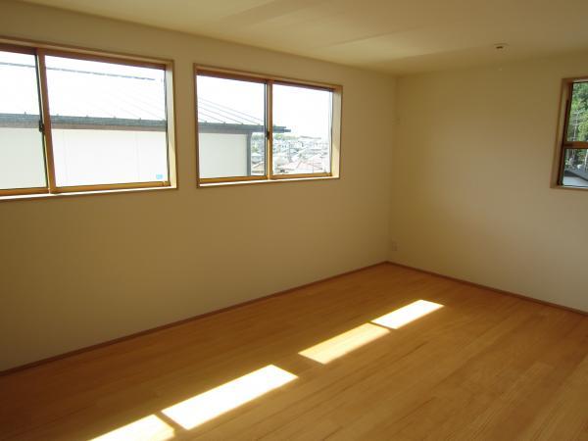|
|
Kobe, Hyogo Prefecture, Kita-ku,
兵庫県神戸市北区
|
|
Shintetsu Ao Line "west Suzurandai" walk 14 minutes
神戸電鉄粟生線「西鈴蘭台」歩14分
|
|
Newly built single-family of architect design! The remaining 4 compartment! Next-generation air-conditioning system "Hikarihiyadan" adopted!
建築家デザインの新築戸建!残り4区画! 次世代空調システム「光冷暖」採用!
|
|
◆ Perfect barrier boasts a high thermal insulation properties ◆ Floor material Solid flooring ◆ Low-e pair glass adoption ◆ Next-generation air-conditioning system "light insulation" adopted ◆ Top light to capture the nature of the light in the hallway ◆ Dare accommodate a variety of lifestyle without creating a partition wall on the second floor Western-style ◆ You can preview at any time, so we have to complete!
◆高い断熱性を誇るパーフェクトバリア ◆床材 無垢フローリング ◆Low-eペアガラス採用 ◆次世代空調システム「光断熱」採用 ◆廊下には自然の光を取り込むトップライト ◆2階洋室にはあえて間仕切り壁を作らず様々なライフスタイルに対応 ◆完成しておりますのでいつでも内覧可能です!
|
Features pickup 特徴ピックアップ | | Airtight high insulated houses / Parking two Allowed / Immediate Available / LDK18 tatami mats or more / Energy-saving water heaters / Facing south / System kitchen / Bathroom Dryer / Yang per good / A quiet residential area / Around traffic fewer / Or more before road 6m / Shaping land / garden / Washbasin with shower / Face-to-face kitchen / Toilet 2 places / Natural materials / Bathroom 1 tsubo or more / 2-story / loft / The window in the bathroom / TV monitor interphone / Leafy residential area / All living room flooring / IH cooking heater / Dish washing dryer / Water filter / City gas / A large gap between the neighboring house / Maintained sidewalk / Movable partition 高気密高断熱住宅 /駐車2台可 /即入居可 /LDK18畳以上 /省エネ給湯器 /南向き /システムキッチン /浴室乾燥機 /陽当り良好 /閑静な住宅地 /周辺交通量少なめ /前道6m以上 /整形地 /庭 /シャワー付洗面台 /対面式キッチン /トイレ2ヶ所 /自然素材 /浴室1坪以上 /2階建 /ロフト /浴室に窓 /TVモニタ付インターホン /緑豊かな住宅地 /全居室フローリング /IHクッキングヒーター /食器洗乾燥機 /浄水器 /都市ガス /隣家との間隔が大きい /整備された歩道 /可動間仕切り |
Price 価格 | | 30,800,000 yen 3080万円 |
Floor plan 間取り | | 3LDK 3LDK |
Units sold 販売戸数 | | 1 units 1戸 |
Total units 総戸数 | | 5 units 5戸 |
Land area 土地面積 | | 147.59 sq m (registration) 147.59m2(登記) |
Building area 建物面積 | | 117.99 sq m (registration) 117.99m2(登記) |
Driveway burden-road 私道負担・道路 | | Nothing, East 6m width 無、東6m幅 |
Completion date 完成時期(築年月) | | March 2013 2013年3月 |
Address 住所 | | Kobe City, Hyogo Prefecture, Kita-ku, Kitagoyo 5 兵庫県神戸市北区北五葉5 |
Traffic 交通 | | Shintetsu Ao Line "west Suzurandai" walk 14 minutes 神戸電鉄粟生線「西鈴蘭台」歩14分
|
Related links 関連リンク | | [Related Sites of this company] 【この会社の関連サイト】 |
Contact お問い合せ先 | | TEL: 0800-603-0566 [Toll free] mobile phone ・ Also available from PHS
Caller ID is not notified
Please contact the "saw SUUMO (Sumo)"
If it does not lead, If the real estate company TEL:0800-603-0566【通話料無料】携帯電話・PHSからもご利用いただけます
発信者番号は通知されません
「SUUMO(スーモ)を見た」と問い合わせください
つながらない方、不動産会社の方は
|
Building coverage, floor area ratio 建ぺい率・容積率 | | 40% ・ 80% 40%・80% |
Time residents 入居時期 | | Immediate available 即入居可 |
Land of the right form 土地の権利形態 | | Ownership 所有権 |
Structure and method of construction 構造・工法 | | Wooden 2-story 木造2階建 |
Use district 用途地域 | | One low-rise 1種低層 |
Overview and notices その他概要・特記事項 | | Facilities: Public Water Supply, This sewage, City gas, Building confirmation number: No. BVJ-X12-10-0913, Parking: car space 設備:公営水道、本下水、都市ガス、建築確認番号:第BVJ-X12‐10-0913号、駐車場:カースペース |
Company profile 会社概要 | | <Mediation> Minister of Land, Infrastructure and Transport (3) No. 006185 (Corporation) Kinki district Real Estate Fair Trade Council member Asahi Housing Co., Ltd. Kobe store Yubinbango650-0044, Chuo-ku Kobe, Hyogo Prefecture Higashikawasaki cho 1-2-2 <仲介>国土交通大臣(3)第006185号(公社)近畿地区不動産公正取引協議会会員 朝日住宅(株)神戸店〒650-0044 兵庫県神戸市中央区東川崎町1-2-2 |
