New Homes » Kansai » Hyogo Prefecture » Kobe Kita-ku
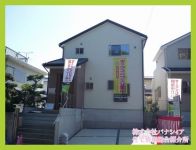 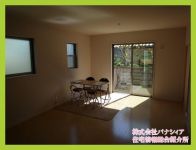
| | Kobe, Hyogo Prefecture, Kita-ku, 兵庫県神戸市北区 |
| Shintetsu Arima Line "Suzurandai" walk 12 minutes 神戸電鉄有馬線「鈴蘭台」歩12分 |
Features pickup 特徴ピックアップ | | Solar power system / Parking two Allowed / Immediate Available / System kitchen / Bathroom Dryer / Yang per good / All room storage / A quiet residential area / LDK15 tatami mats or more / Japanese-style room / 2-story / Underfloor Storage / The window in the bathroom / TV monitor interphone / Ventilation good 太陽光発電システム /駐車2台可 /即入居可 /システムキッチン /浴室乾燥機 /陽当り良好 /全居室収納 /閑静な住宅地 /LDK15畳以上 /和室 /2階建 /床下収納 /浴室に窓 /TVモニタ付インターホン /通風良好 | Price 価格 | | 21,800,000 yen 2180万円 | Floor plan 間取り | | 4LDK 4LDK | Units sold 販売戸数 | | 1 units 1戸 | Land area 土地面積 | | 132 sq m (39.92 tsubo) (Registration) 132m2(39.92坪)(登記) | Building area 建物面積 | | 93.96 sq m (28.42 tsubo) (Registration) 93.96m2(28.42坪)(登記) | Driveway burden-road 私道負担・道路 | | Nothing 無 | Completion date 完成時期(築年月) | | August 2013 2013年8月 | Address 住所 | | Kobe City, Hyogo Prefecture, Kita-ku, Kimikage cho 5 兵庫県神戸市北区君影町5 | Traffic 交通 | | Shintetsu Arima Line "Suzurandai" walk 12 minutes 神戸電鉄有馬線「鈴蘭台」歩12分
| Related links 関連リンク | | [Related Sites of this company] 【この会社の関連サイト】 | Person in charge 担当者より | | Responsible Shatoki Aketera Wataru Age: 40 Daigyokai Experience: 15 years Nice to meet you. Is Hitoshi Aketera of Panashiia Co., Ltd.. Not to property real intention, According to the future of the lifestyle of our customers, We try to better suggestions. Please feel free to contact us by all means. 担当者斎明寺 亘年齢:40代業界経験:15年はじめまして。株式会社パナシィアの斎明寺です。物件本意にならず、お客様の将来のライフスタイルにあわせ、より良いご提案を心がけます。是非お気軽にお問い合わせください。 | Contact お問い合せ先 | | TEL: 0800-603-8922 [Toll free] mobile phone ・ Also available from PHS
Caller ID is not notified
Please contact the "saw SUUMO (Sumo)"
If it does not lead, If the real estate company TEL:0800-603-8922【通話料無料】携帯電話・PHSからもご利用いただけます
発信者番号は通知されません
「SUUMO(スーモ)を見た」と問い合わせください
つながらない方、不動産会社の方は
| Building coverage, floor area ratio 建ぺい率・容積率 | | Fifty percent ・ Hundred percent 50%・100% | Time residents 入居時期 | | Immediate available 即入居可 | Land of the right form 土地の権利形態 | | Ownership 所有権 | Structure and method of construction 構造・工法 | | Wooden 2-story 木造2階建 | Use district 用途地域 | | One low-rise 1種低層 | Overview and notices その他概要・特記事項 | | Contact: Hitoshi Aketera Wataru, Building confirmation number: Building Products Kobe No. 25002, Parking: car space 担当者:斎明寺 亘、建築確認番号:住建神戸第25002号、駐車場:カースペース | Company profile 会社概要 | | <Mediation> Governor of Hyogo Prefecture (2) No. Housing Information Technology placement offices the first 011,180 (Ltd.) Panashiia Yubinbango651-2109 Minamicho open before Kobe City, Hyogo Prefecture, Nishi-ku, 2-12-15 <仲介>兵庫県知事(2)第011180号住宅情報総合紹介所(株)パナシィア〒651-2109 兵庫県神戸市西区前開南町2-12-15 |
Local appearance photo現地外観写真 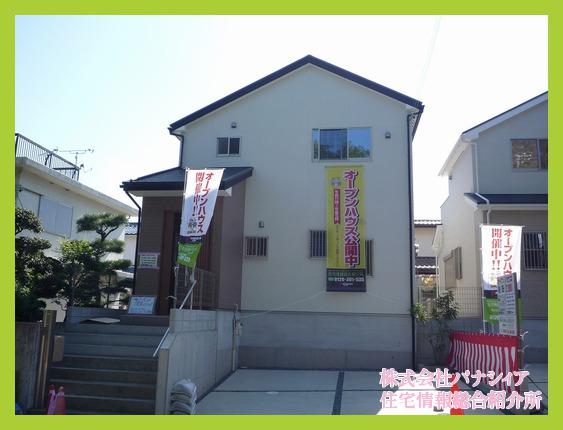 Local 2013.10.14 shooting
現地2013.10.14撮影
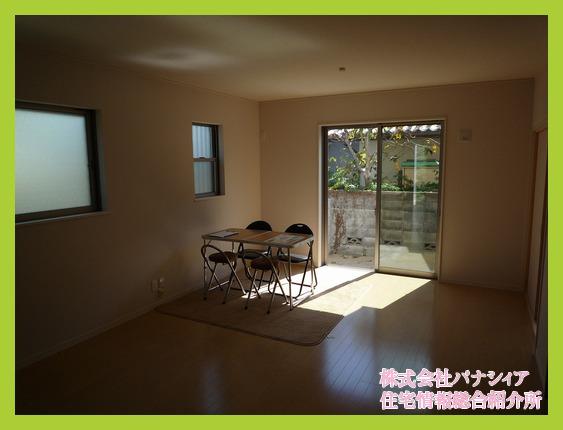 Living
リビング
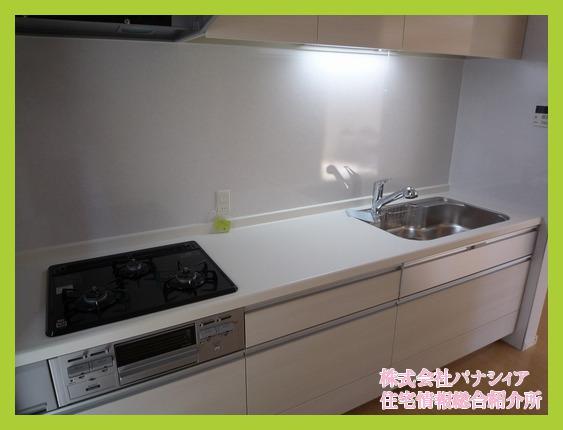 Kitchen
キッチン
Floor plan間取り図 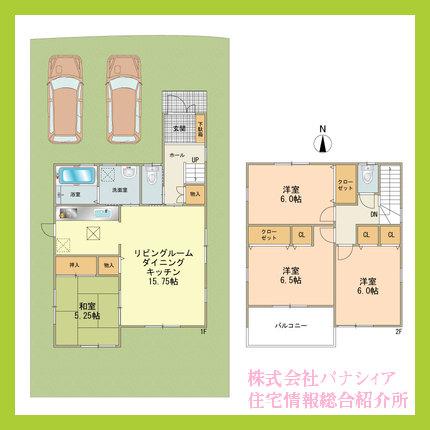 21,800,000 yen, 4LDK, Land area 132 sq m , Building area 93.96 sq m
2180万円、4LDK、土地面積132m2、建物面積93.96m2
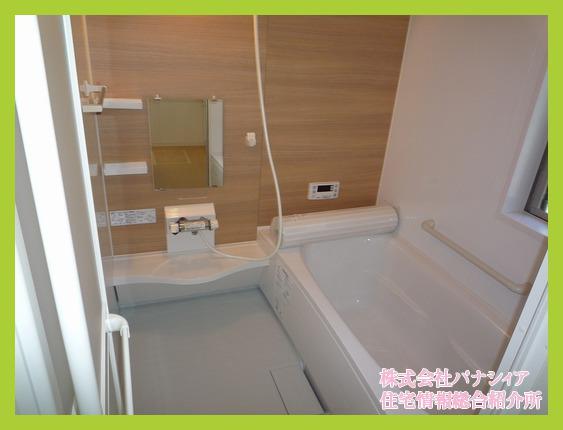 Bathroom
浴室
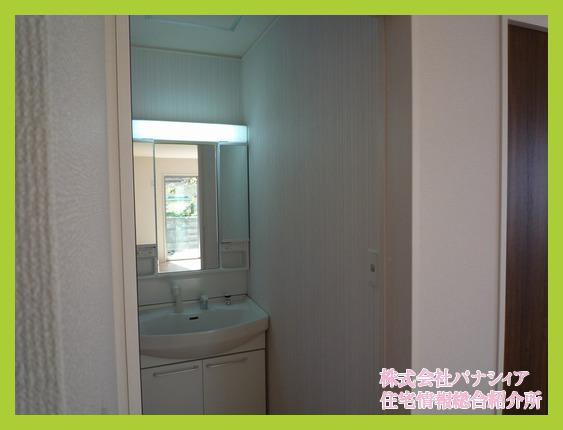 Wash basin, toilet
洗面台・洗面所
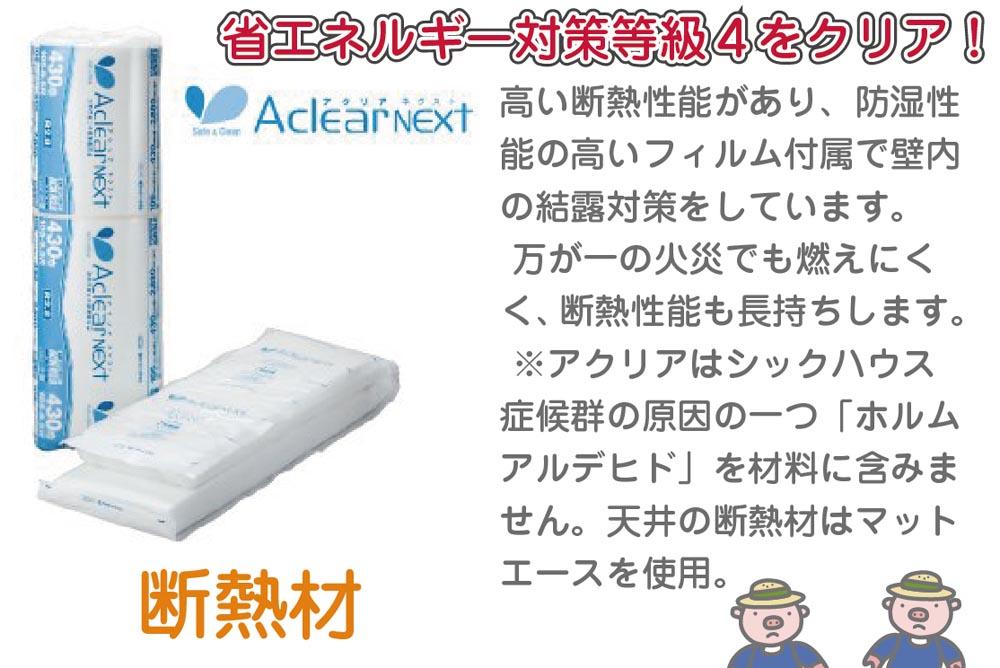 Construction ・ Construction method ・ specification
構造・工法・仕様
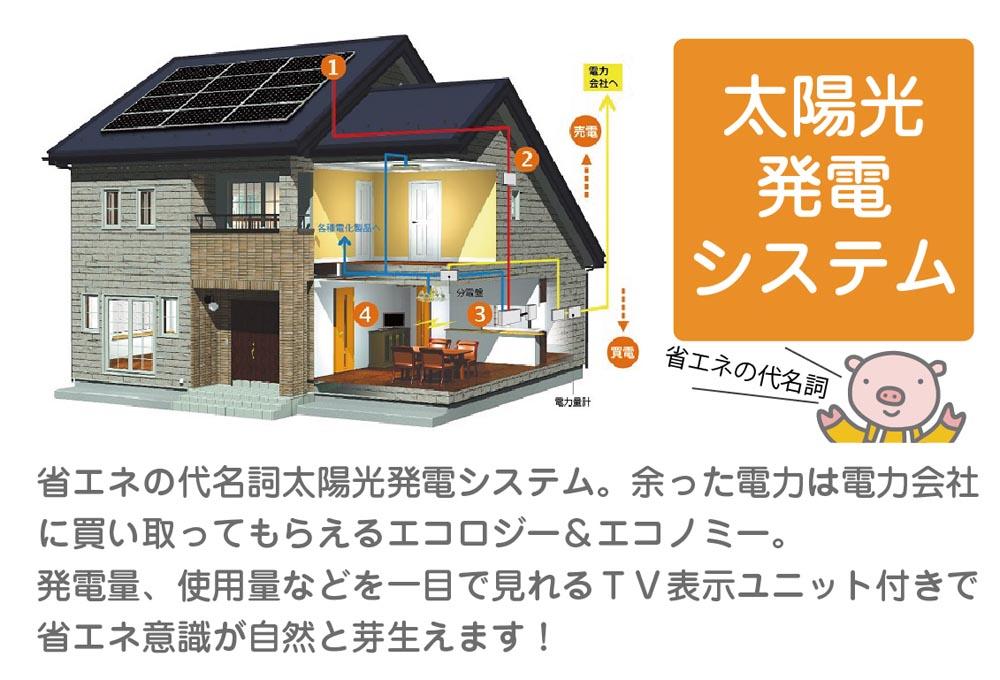 Power generation ・ Hot water equipment
発電・温水設備
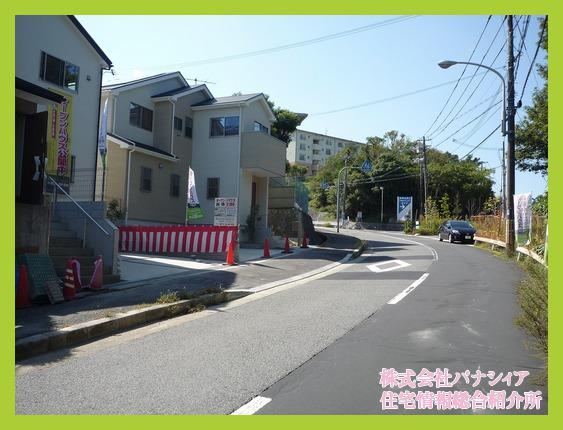 Local photos, including front road
前面道路含む現地写真
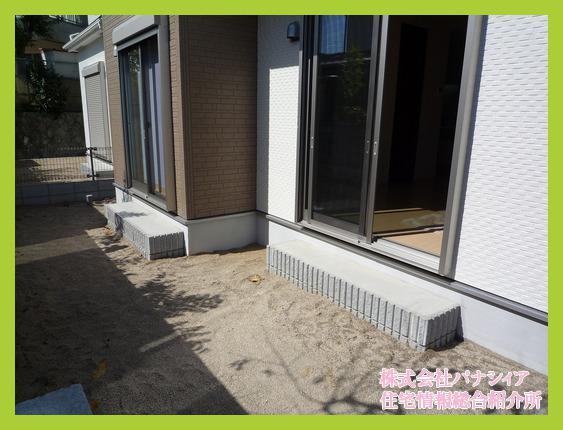 Garden
庭
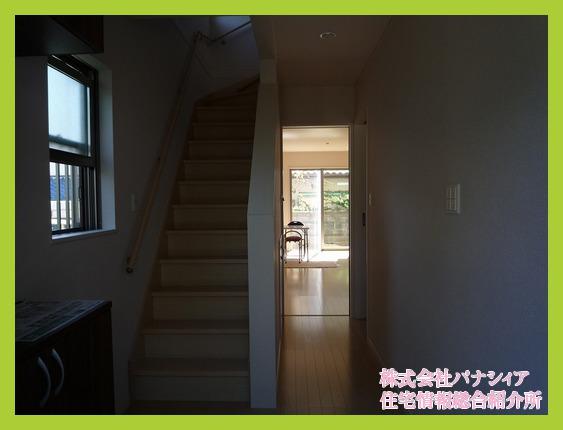 Other introspection
その他内観
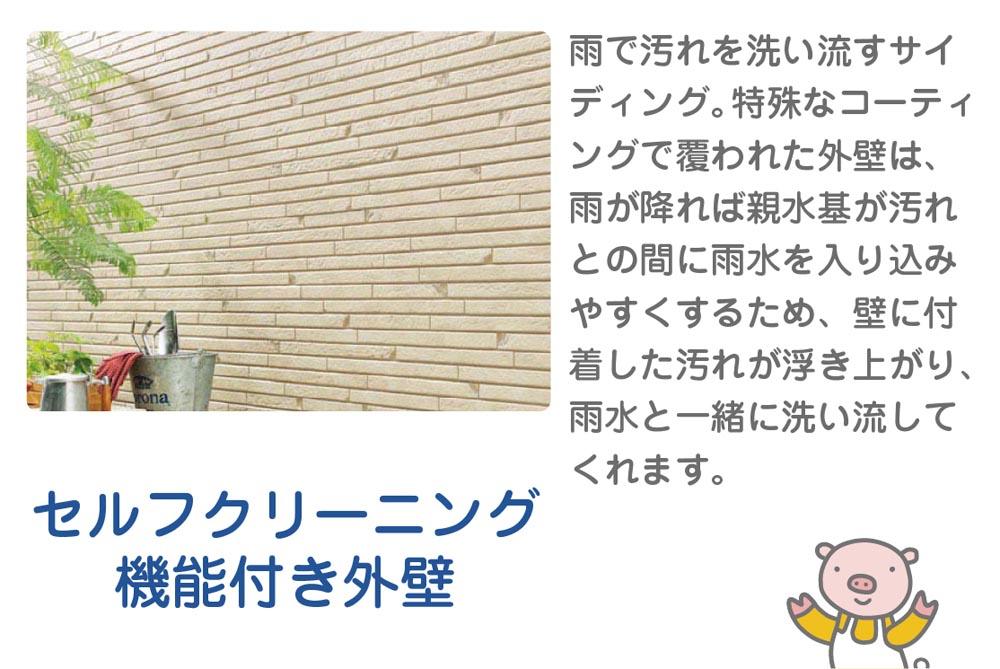 Construction ・ Construction method ・ specification
構造・工法・仕様
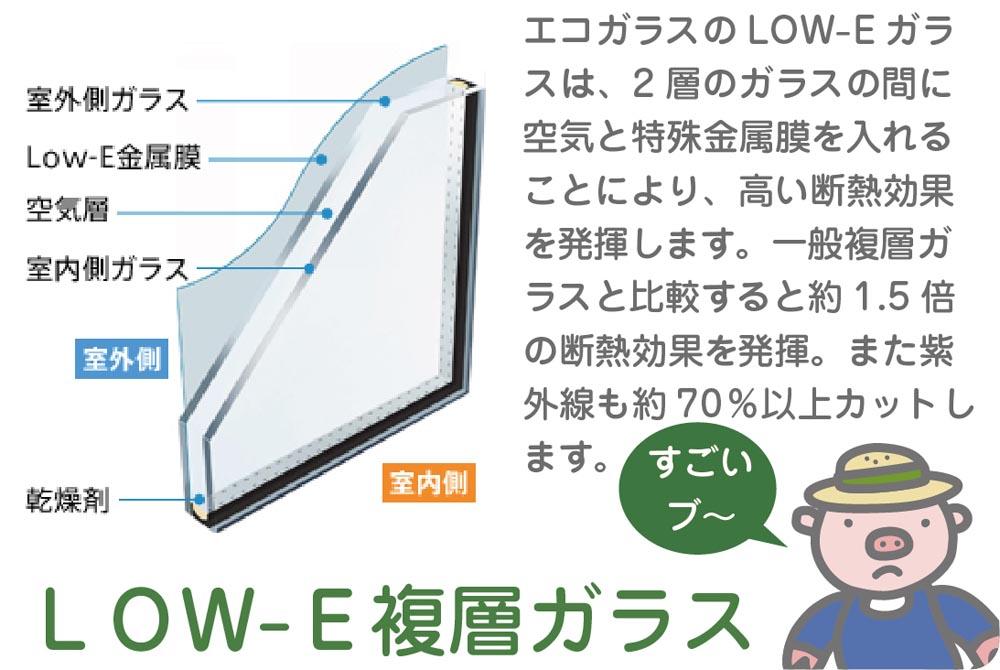 Cooling and heating ・ Air conditioning
冷暖房・空調設備
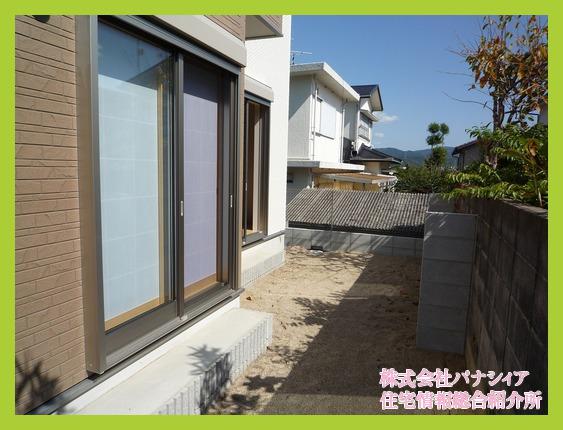 Garden
庭
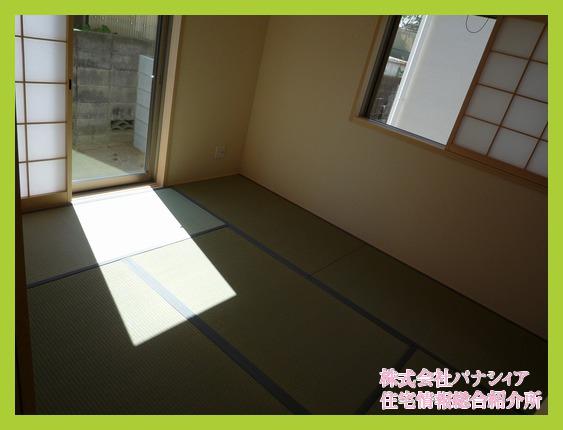 Other introspection
その他内観
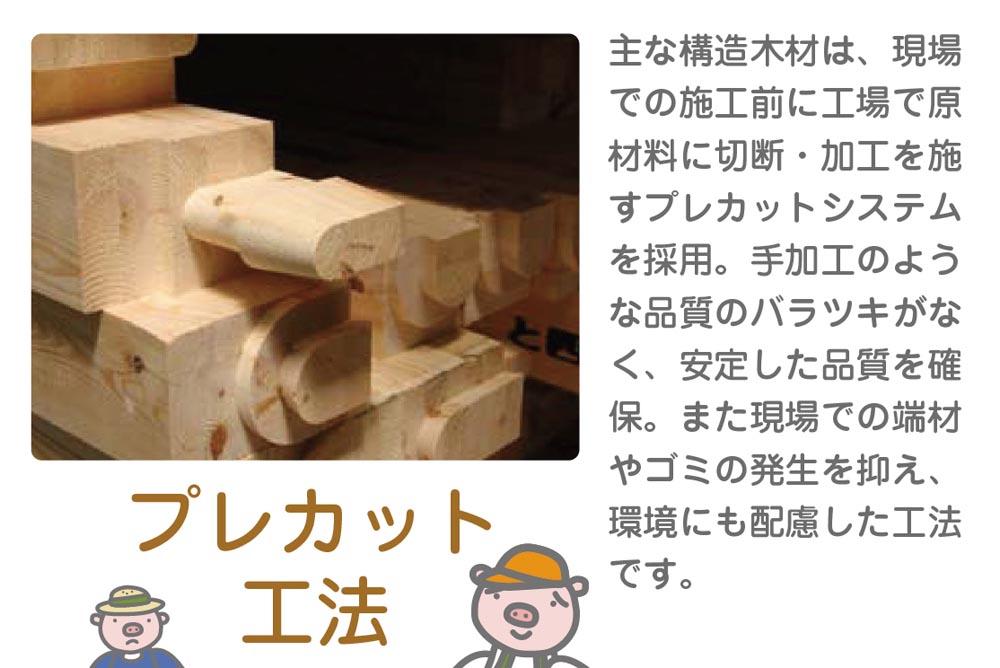 Construction ・ Construction method ・ specification
構造・工法・仕様
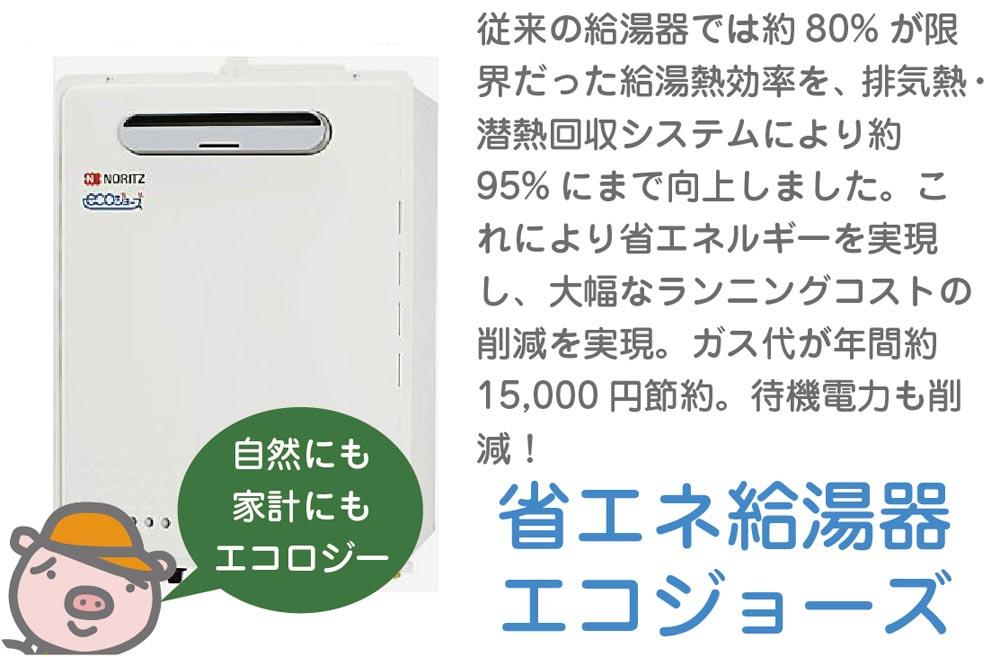 Power generation ・ Hot water equipment
発電・温水設備
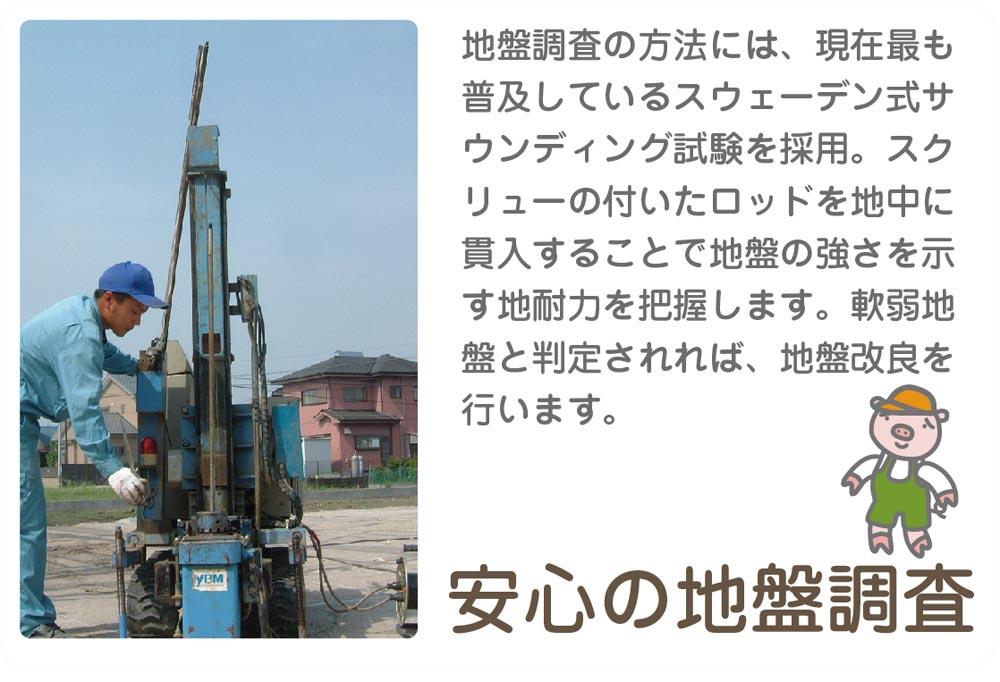 Construction ・ Construction method ・ specification
構造・工法・仕様
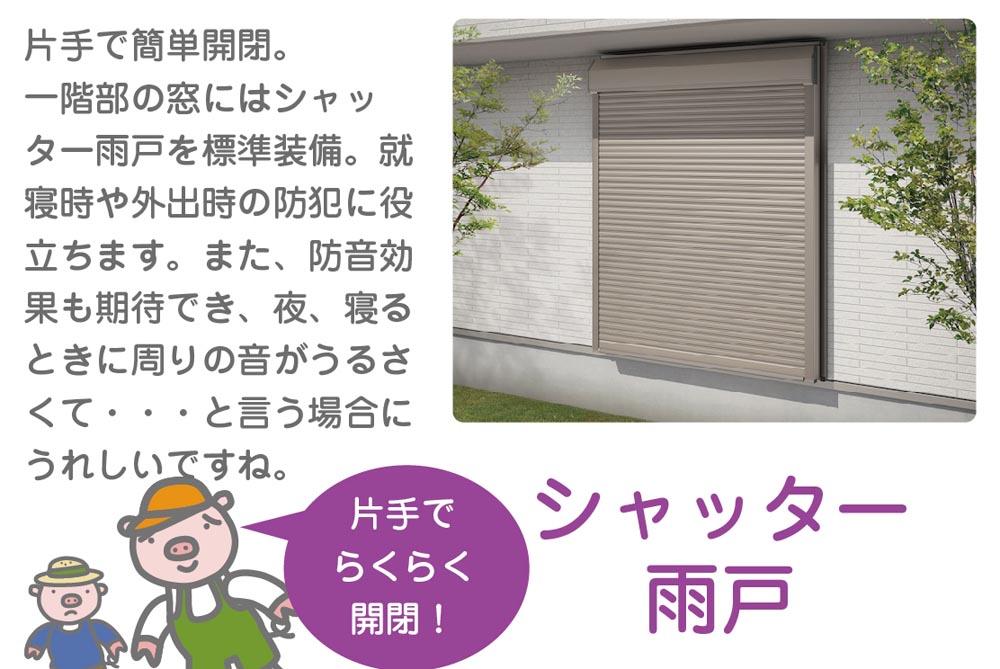 Security equipment
防犯設備
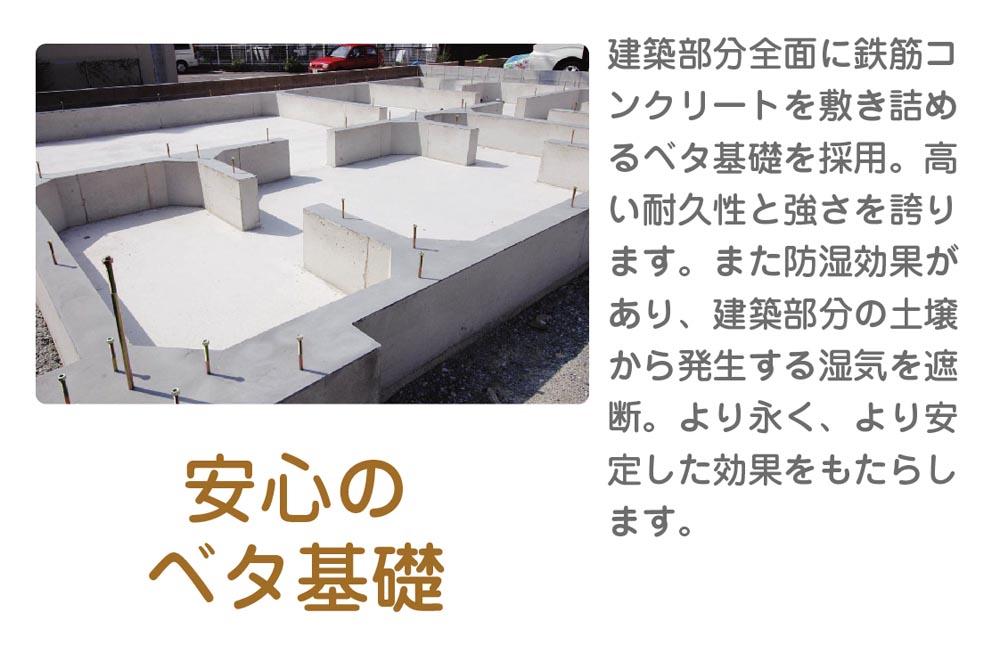 Construction ・ Construction method ・ specification
構造・工法・仕様
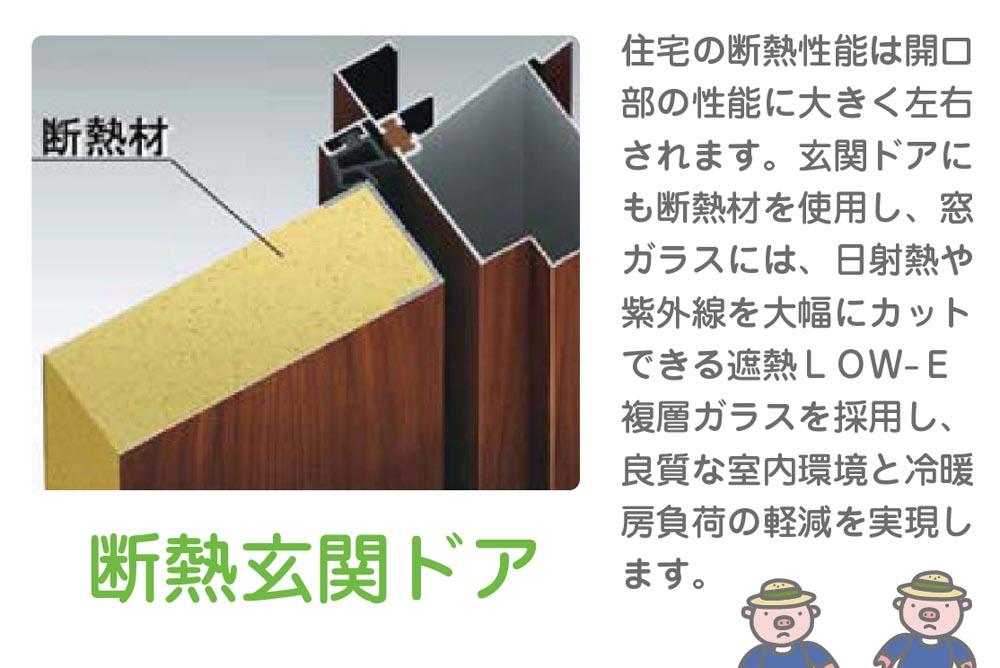 Cooling and heating ・ Air conditioning
冷暖房・空調設備
Location
|






















